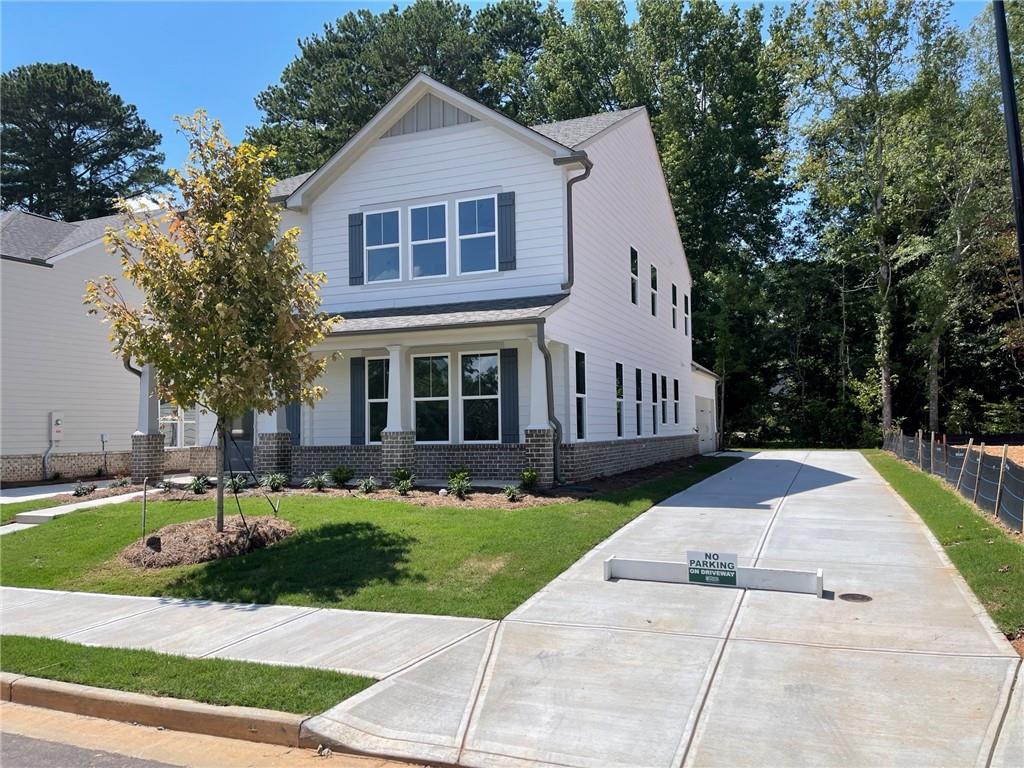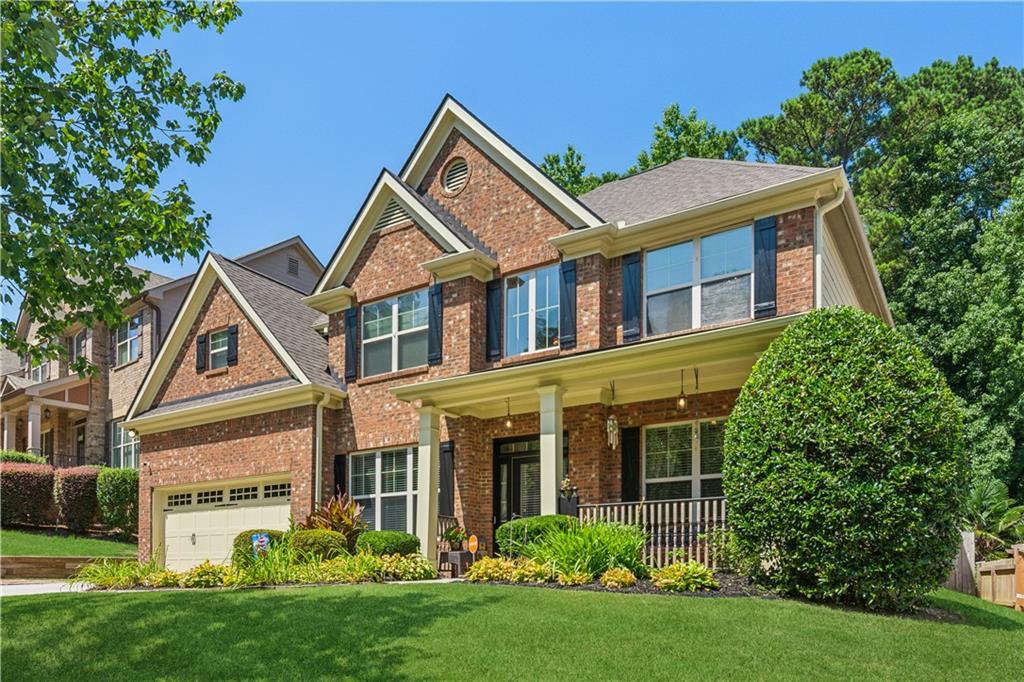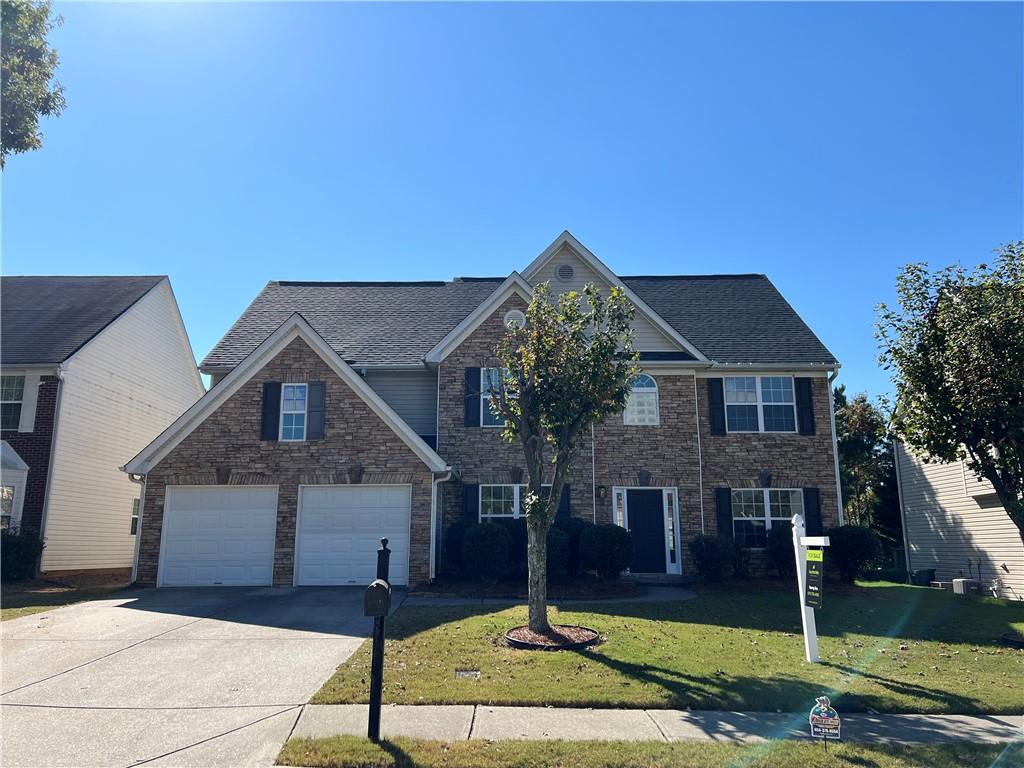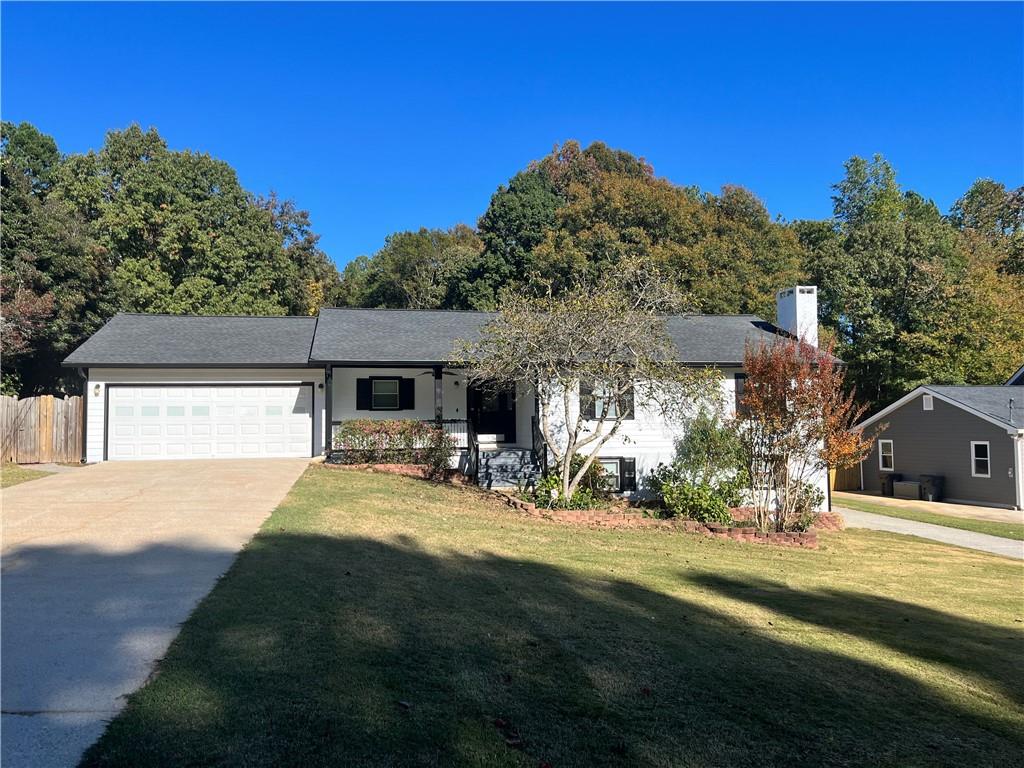Viewing Listing MLS# 402009865
Buford, GA 30519
- 4Beds
- 3Full Baths
- N/AHalf Baths
- N/A SqFt
- 2021Year Built
- 0.12Acres
- MLS# 402009865
- Residential
- Single Family Residence
- Active
- Approx Time on Market2 months, 18 days
- AreaN/A
- CountyGwinnett - GA
- Subdivision Edenbrook
Overview
Check out this 4 Bed 3 Bath Single Family Home conveniently located in Seckinger High School District ! Quick drive down to Mall of Georgia, and Hamilton Mill Village Shopping Center ! Hardwood Floors Throughout first floor , upgrades lightings, French Door office/bedroom on 1st floor with a full bath, walk in closets, lots of pantry space and cabinets !. HOA dues includes lawn care. Agent has partial ownership of the property
Association Fees / Info
Hoa Fees: 375
Hoa: No
Community Features: Street Lights, Other, Dog Park, Sidewalks
Hoa Fees Frequency: Quarterly
Association Fee Includes: Maintenance Grounds
Bathroom Info
Main Bathroom Level: 1
Total Baths: 3.00
Fullbaths: 3
Room Bedroom Features: Other
Bedroom Info
Beds: 4
Building Info
Habitable Residence: No
Business Info
Equipment: None
Exterior Features
Fence: None
Patio and Porch: Front Porch, Side Porch
Exterior Features: Lighting
Road Surface Type: Asphalt
Pool Private: No
County: Gwinnett - GA
Acres: 0.12
Pool Desc: None
Fees / Restrictions
Financial
Original Price: $535,000
Owner Financing: No
Garage / Parking
Parking Features: Garage
Green / Env Info
Green Energy Generation: None
Handicap
Accessibility Features: None
Interior Features
Security Ftr: Smoke Detector(s)
Fireplace Features: Living Room
Levels: Two
Appliances: Dishwasher, Disposal
Laundry Features: Other, Upper Level
Interior Features: High Speed Internet, Walk-In Closet(s)
Flooring: Hardwood
Spa Features: None
Lot Info
Lot Size Source: Builder
Lot Features: Level, Front Yard, Other
Misc
Property Attached: No
Home Warranty: No
Open House
Other
Other Structures: None
Property Info
Construction Materials: Wood Siding
Year Built: 2,021
Property Condition: Resale
Roof: Composition
Property Type: Residential Detached
Style: Traditional
Rental Info
Land Lease: No
Room Info
Kitchen Features: Kitchen Island, Breakfast Room, Breakfast Bar, Cabinets Stain, Stone Counters, Pantry Walk-In
Room Master Bathroom Features: Tub/Shower Combo,Double Vanity
Room Dining Room Features: Other
Special Features
Green Features: Appliances
Special Listing Conditions: None
Special Circumstances: No disclosures from Seller, Investor Owned
Sqft Info
Building Area Total: 2567
Building Area Source: Builder
Tax Info
Tax Amount Annual: 6892
Tax Year: 2,023
Tax Parcel Letter: R7182-544
Unit Info
Utilities / Hvac
Cool System: Other
Electric: Other
Heating: Forced Air
Utilities: Sewer Available, Water Available, Electricity Available, Natural Gas Available
Sewer: Public Sewer
Waterfront / Water
Water Body Name: None
Water Source: Public
Waterfront Features: None
Directions
Please use GPSListing Provided courtesy of Bhgre Metro Brokers
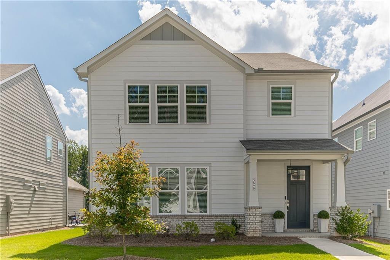
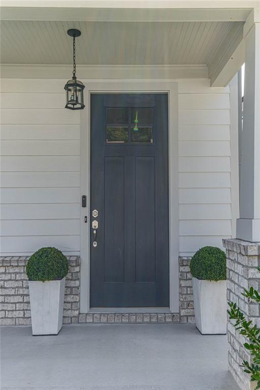
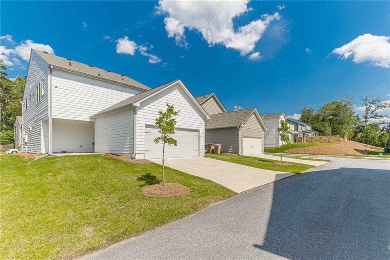
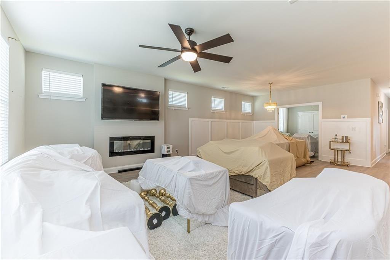
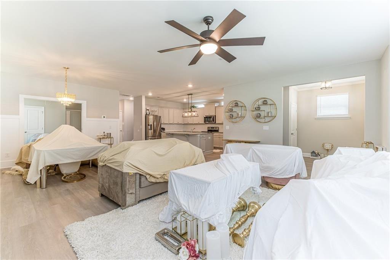
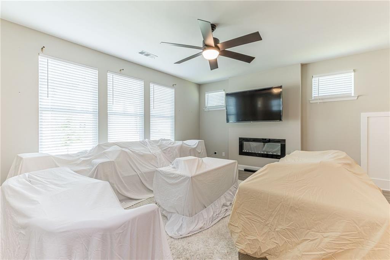
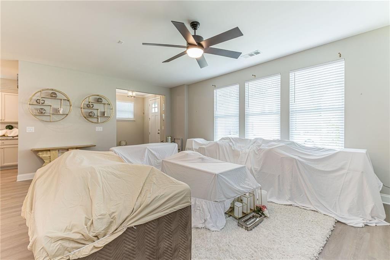
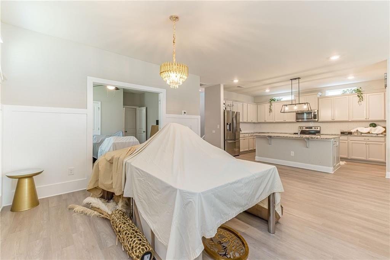
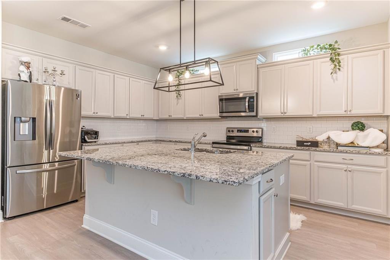
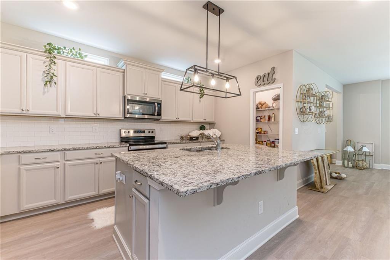
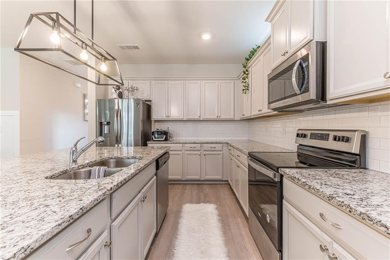
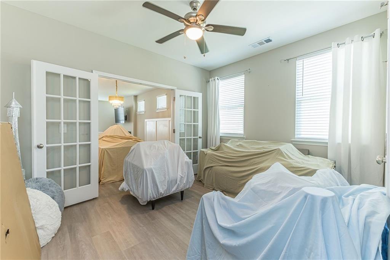
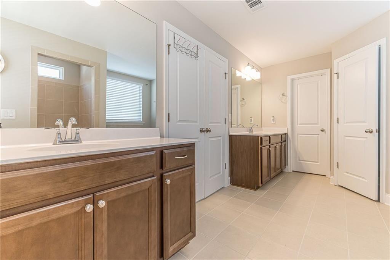
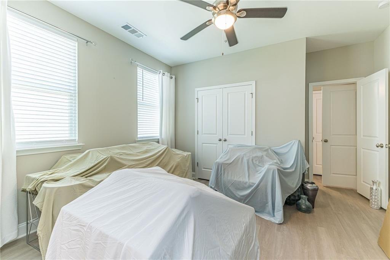
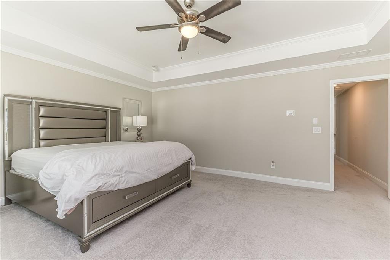
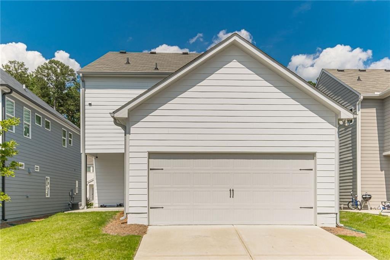
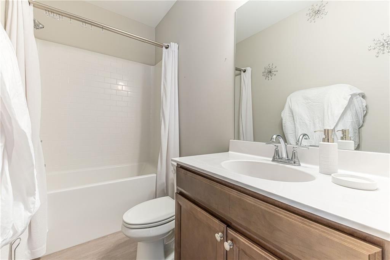
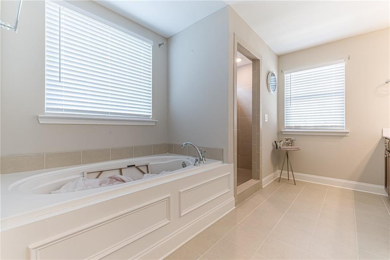
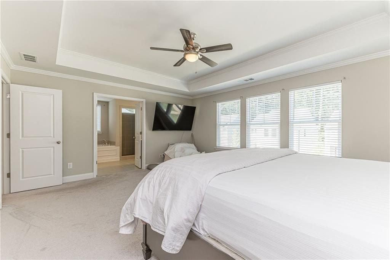
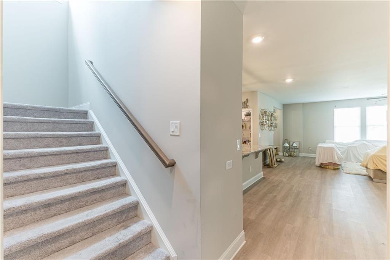
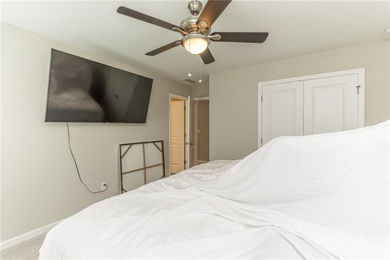
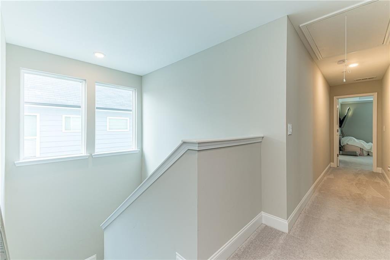
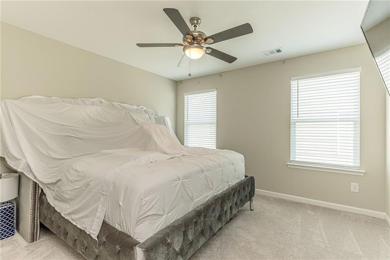
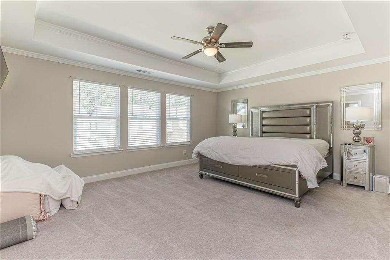
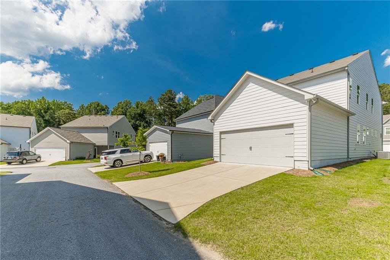
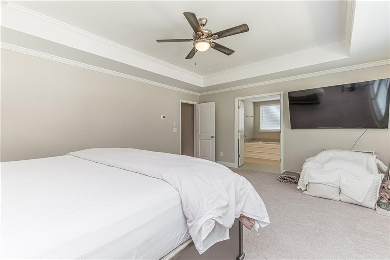
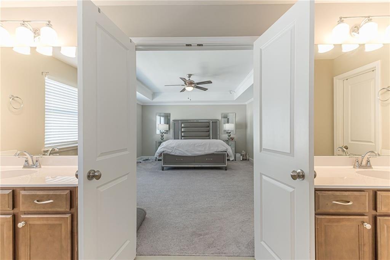
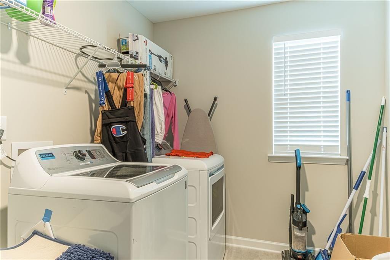
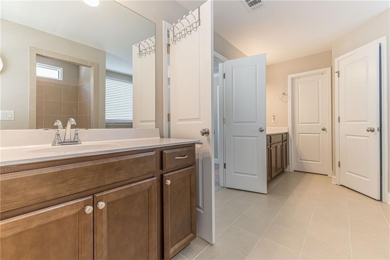
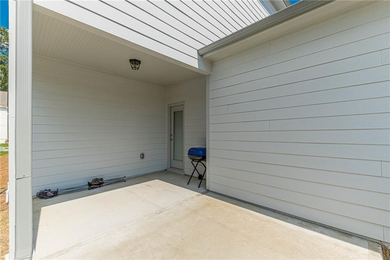
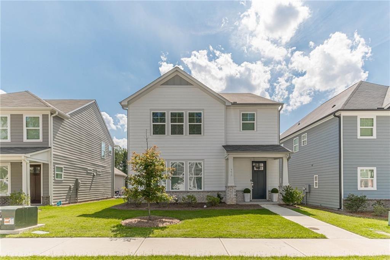
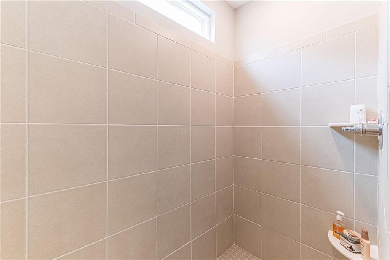
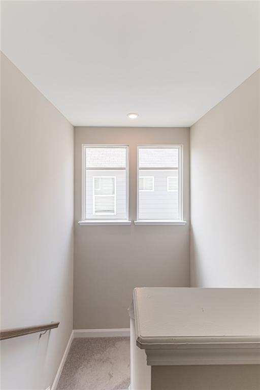
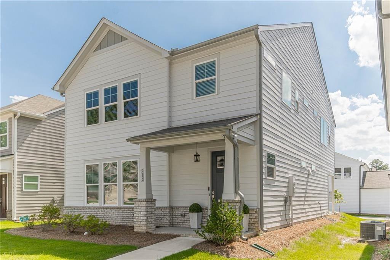
 MLS# 411788951
MLS# 411788951 