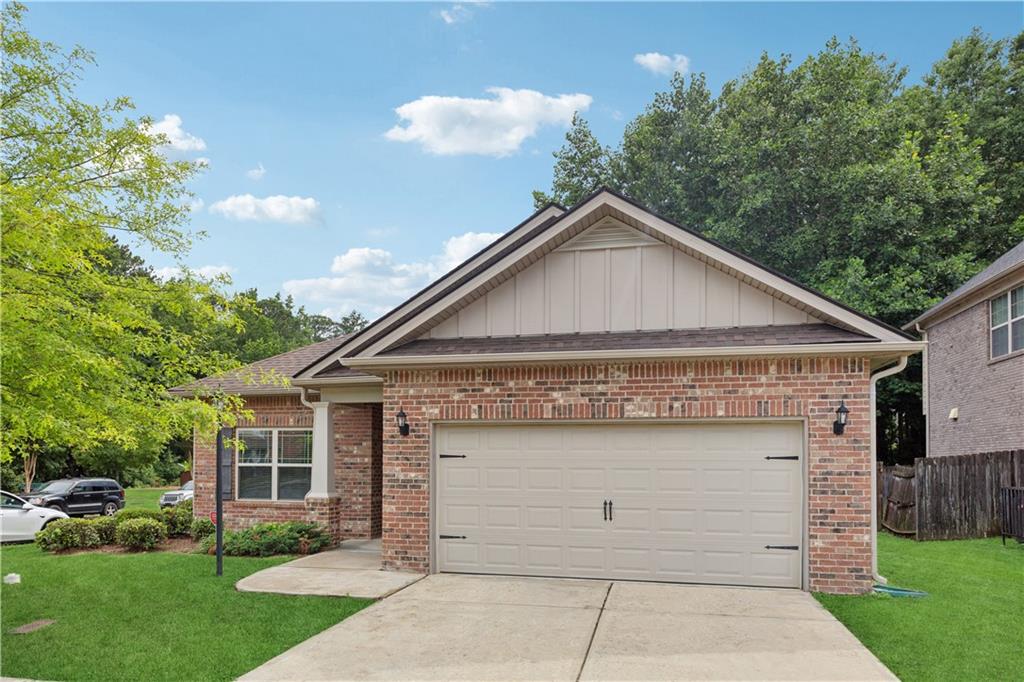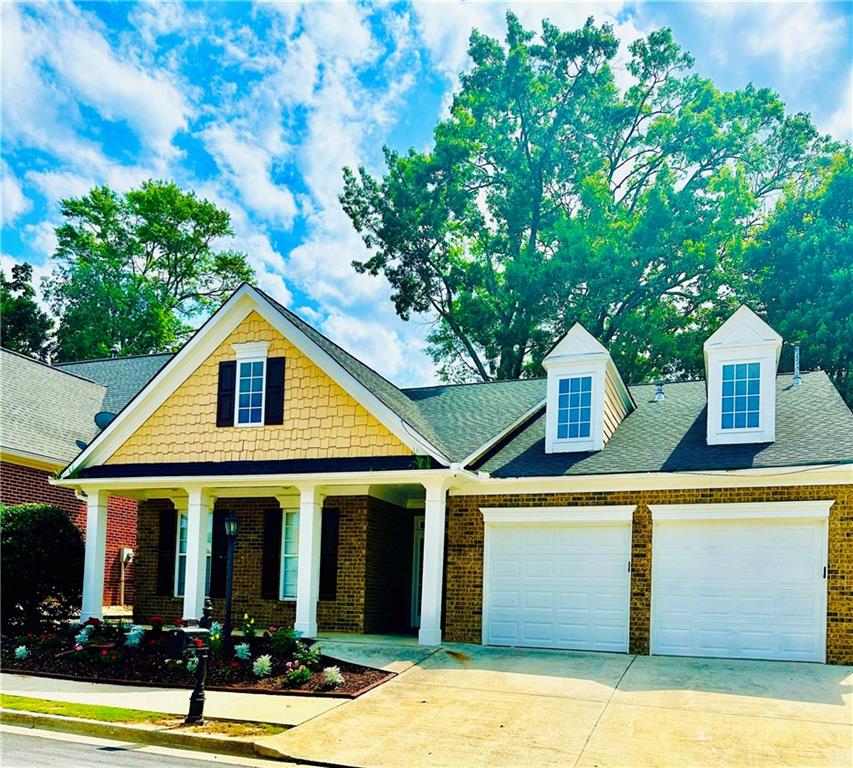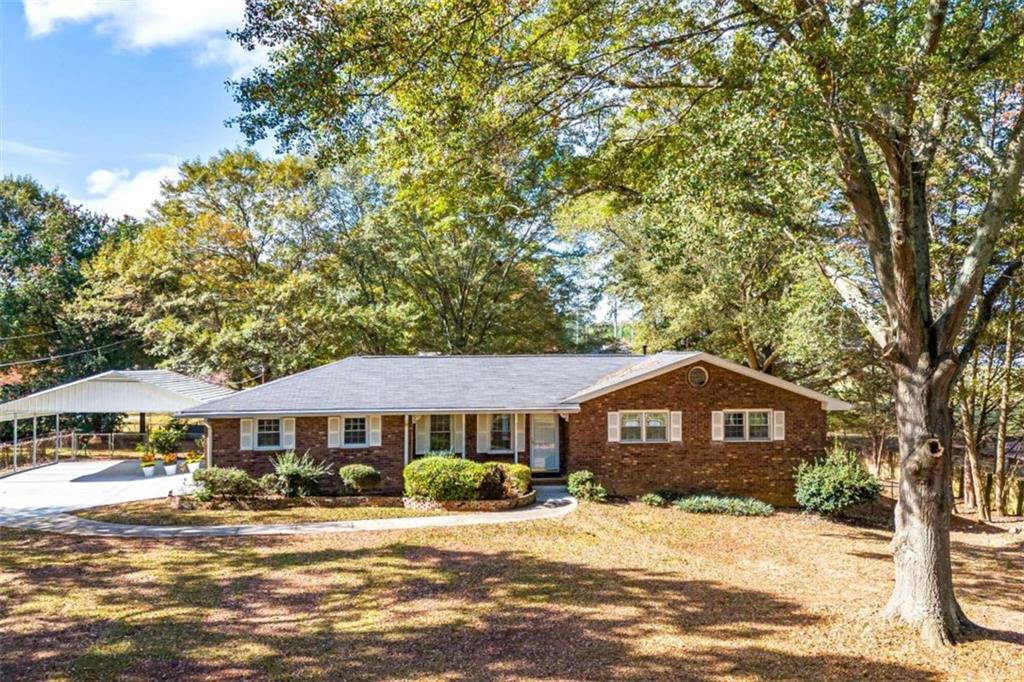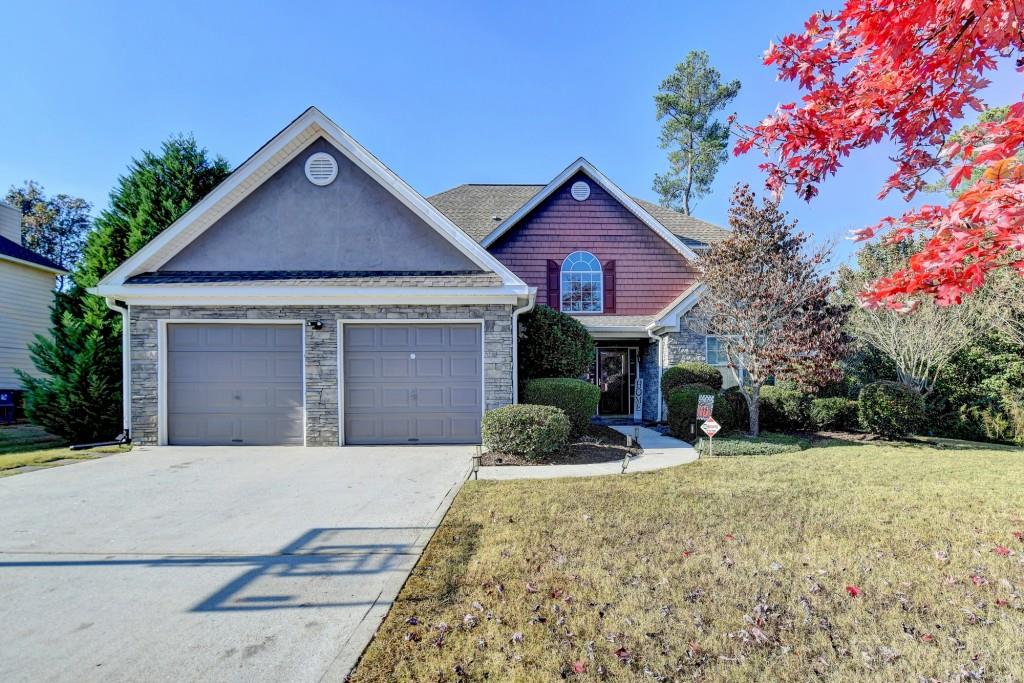Viewing Listing MLS# 401989344
Snellville, GA 30078
- 2Beds
- 2Full Baths
- N/AHalf Baths
- N/A SqFt
- 2019Year Built
- 0.18Acres
- MLS# 401989344
- Residential
- Single Family Residence
- Active
- Approx Time on Market2 months, 17 days
- AreaN/A
- CountyGwinnett - GA
- Subdivision Saddlebrook
Overview
This ranch-style SMART home is delightful! With 2 bedrooms, 2 full bathrooms, and a covered patio, it's perfect for those looking for a comfortable, single-story living space. The large dining/flex room that can host up to 10 guests is great for entertaining, while the spacious kitchen with a large center island, 42-inch cabinets, and granite countertops adds a touch of luxury.The home also features a separate breakfast area with a view of the family room, and a stainless steel appliance package that includes built-in double ovens, which is ideal for cooking enthusiasts. The hardwood floors in the foyer, kitchen, family room, and dining/flex area provide a warm and elegant feel.The master suite on the main level includes a walk-in closet and a zero-entry walk-in shower, offering both convenience and accessibility. Living in this active 55+ adult community comes with many perks, including gated security and a variety of amenities such as a clubhouse, swimming pool, pickleball court, dog parks, walking trails, and a fire pit. Lawn maintenance is included. The location is also convenient, being close to major highways, shopping, and restaurants.
Association Fees / Info
Hoa Fees: 198
Hoa: Yes
Hoa Fees Frequency: Monthly
Hoa Fees: 198
Community Features: Gated, Homeowners Assoc, Dog Park, Pickleball
Hoa Fees Frequency: Monthly
Association Fee Includes: Maintenance Grounds
Bathroom Info
Main Bathroom Level: 2
Total Baths: 2.00
Fullbaths: 2
Room Bedroom Features: Master on Main, Oversized Master
Bedroom Info
Beds: 2
Building Info
Habitable Residence: No
Business Info
Equipment: None
Exterior Features
Fence: None
Patio and Porch: Front Porch, Patio
Exterior Features: Private Yard
Road Surface Type: Paved
Pool Private: No
County: Gwinnett - GA
Acres: 0.18
Pool Desc: None
Fees / Restrictions
Financial
Original Price: $410,000
Owner Financing: No
Garage / Parking
Parking Features: Garage Door Opener, Attached, Garage, Garage Faces Front
Green / Env Info
Green Energy Generation: None
Handicap
Accessibility Features: Common Area
Interior Features
Security Ftr: Security Gate, Smoke Detector(s)
Fireplace Features: Gas Log
Levels: One
Appliances: Dishwasher, Refrigerator, Gas Range, Gas Oven, Microwave, Dryer, Washer, Disposal
Laundry Features: Laundry Room
Interior Features: High Ceilings 9 ft Main, Entrance Foyer, Smart Home, Tray Ceiling(s), Walk-In Closet(s), Double Vanity
Flooring: Carpet, Hardwood, Ceramic Tile
Spa Features: None
Lot Info
Lot Size Source: Public Records
Lot Features: Level
Misc
Property Attached: No
Home Warranty: No
Open House
Other
Other Structures: Garage(s)
Property Info
Construction Materials: Vinyl Siding
Year Built: 2,019
Property Condition: Resale
Roof: Shingle
Property Type: Residential Detached
Style: Ranch
Rental Info
Land Lease: No
Room Info
Kitchen Features: Breakfast Bar, Cabinets Stain, Eat-in Kitchen, Kitchen Island
Room Master Bathroom Features: Double Vanity,Shower Only
Room Dining Room Features: Separate Dining Room
Special Features
Green Features: None
Special Listing Conditions: None
Special Circumstances: Active Adult Community, Sold As/Is
Sqft Info
Building Area Total: 1866
Building Area Source: Public Records
Tax Info
Tax Amount Annual: 1047
Tax Year: 2,023
Tax Parcel Letter: R5071-327
Unit Info
Utilities / Hvac
Cool System: Central Air
Electric: Other
Heating: Central, Natural Gas
Utilities: Cable Available, Electricity Available, Natural Gas Available, Sewer Available
Sewer: Public Sewer
Waterfront / Water
Water Body Name: None
Water Source: Public
Waterfront Features: None
Directions
Take Ronald Reagan Parkway Eastbound cross over HWY 124 - road turns into Pinehurst. Community will be 1 mile on the left. OR Travel north on 124. Turn Right on Pharr. Turn Right on Ridgedale, Community on the right.Listing Provided courtesy of Exp Realty, Llc.
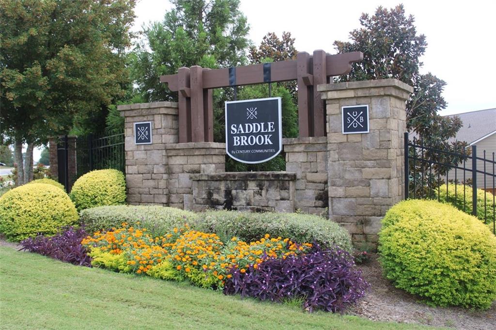
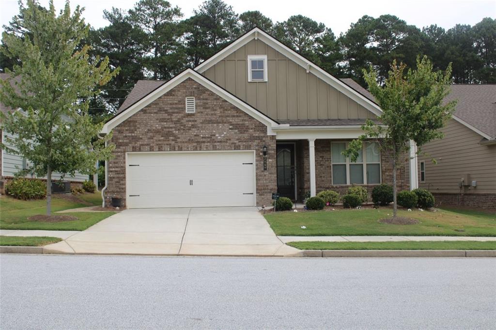
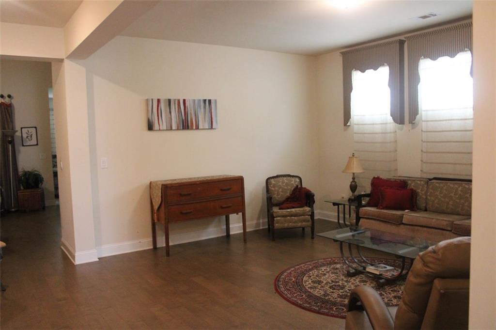
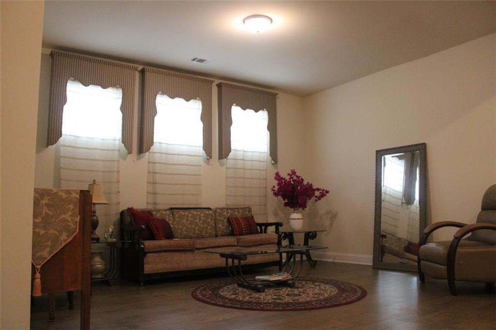
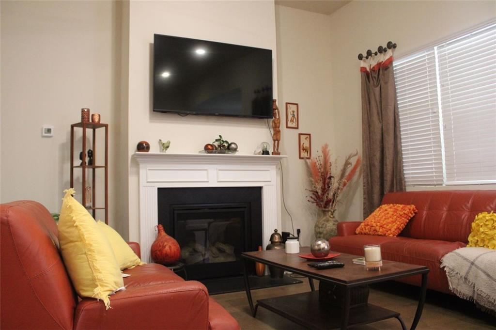
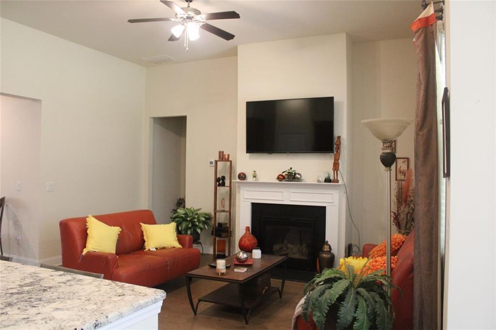
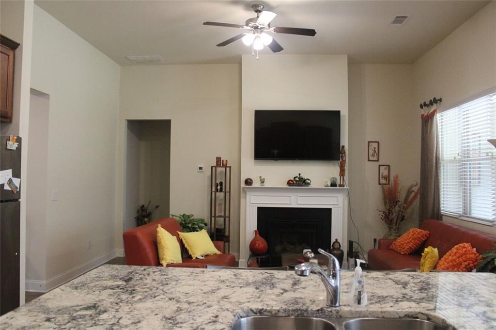
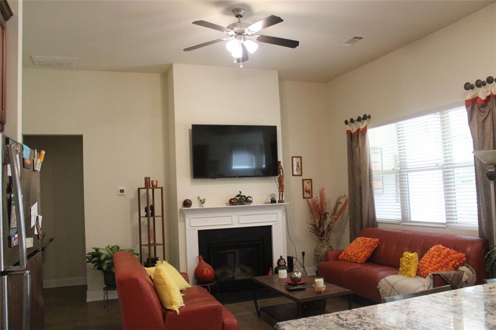
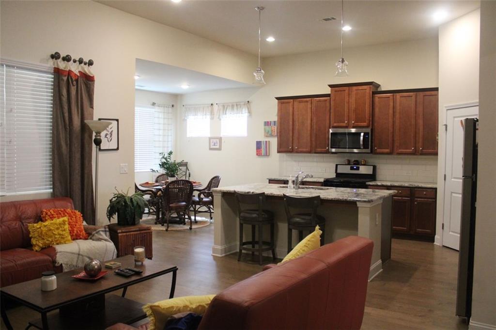
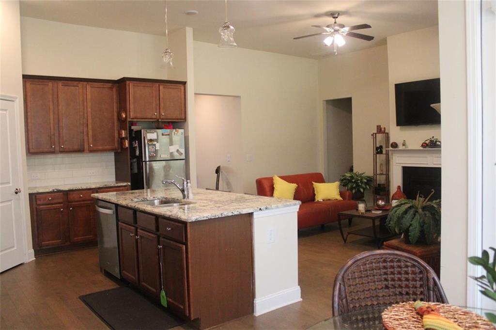
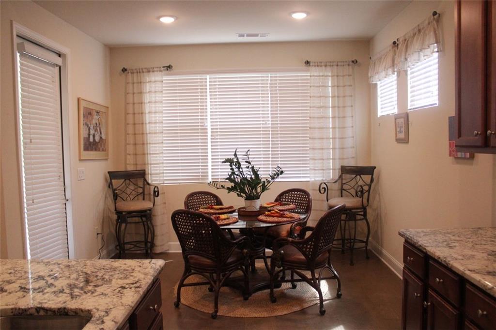
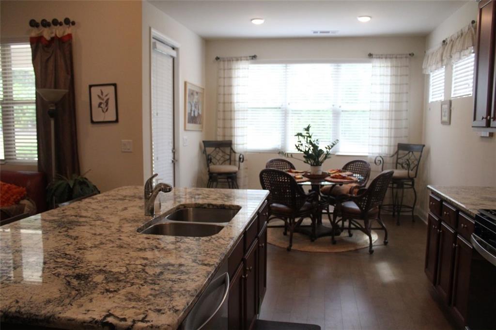
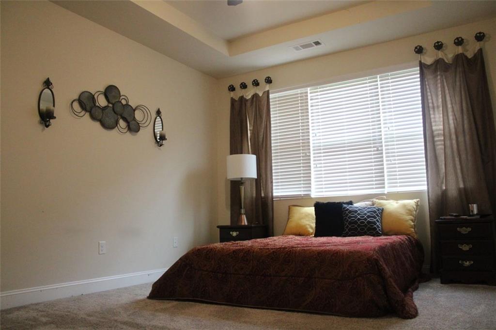
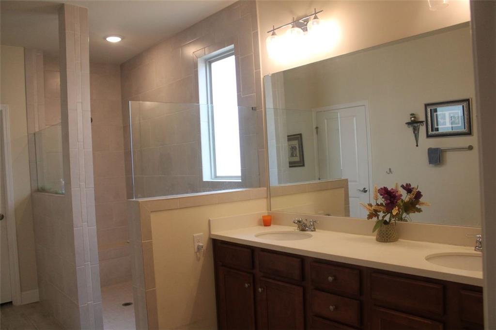
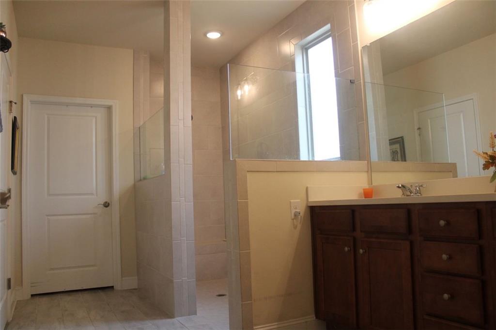
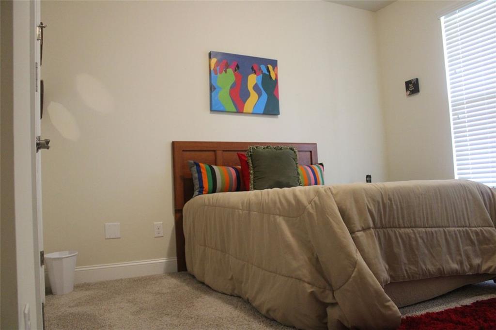
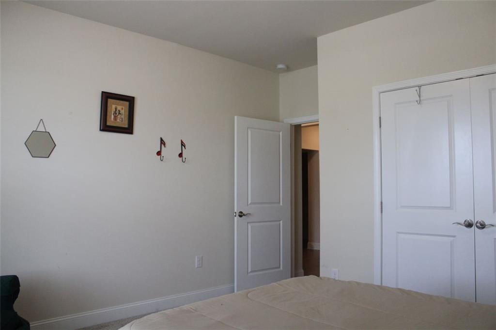
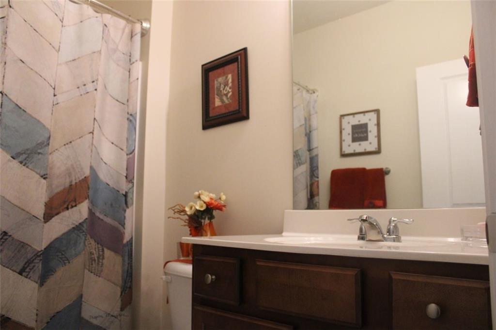
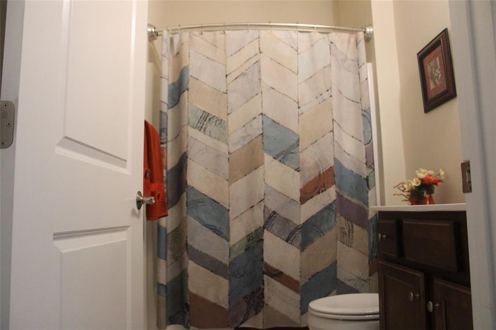
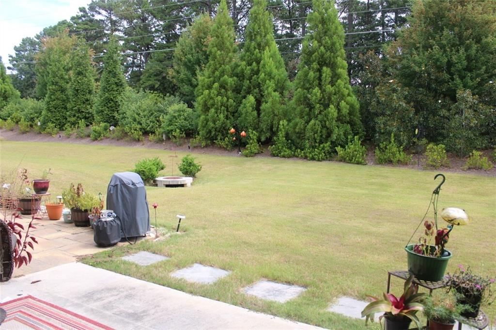
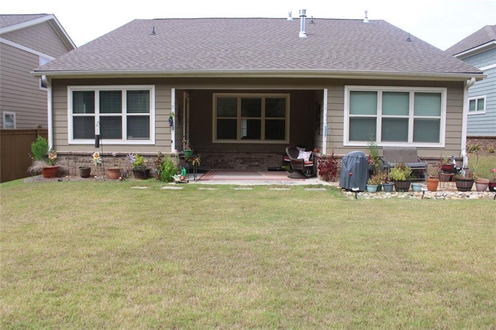
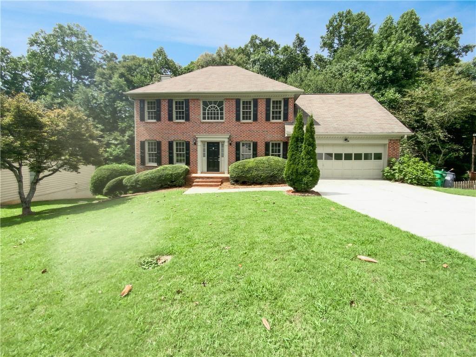
 MLS# 7371578
MLS# 7371578 