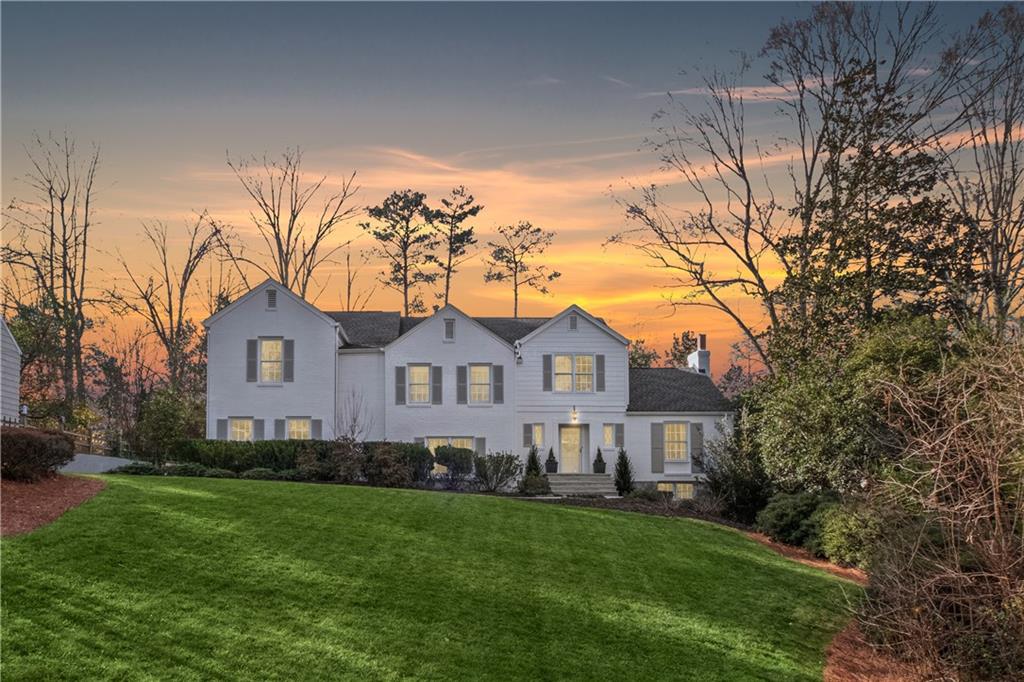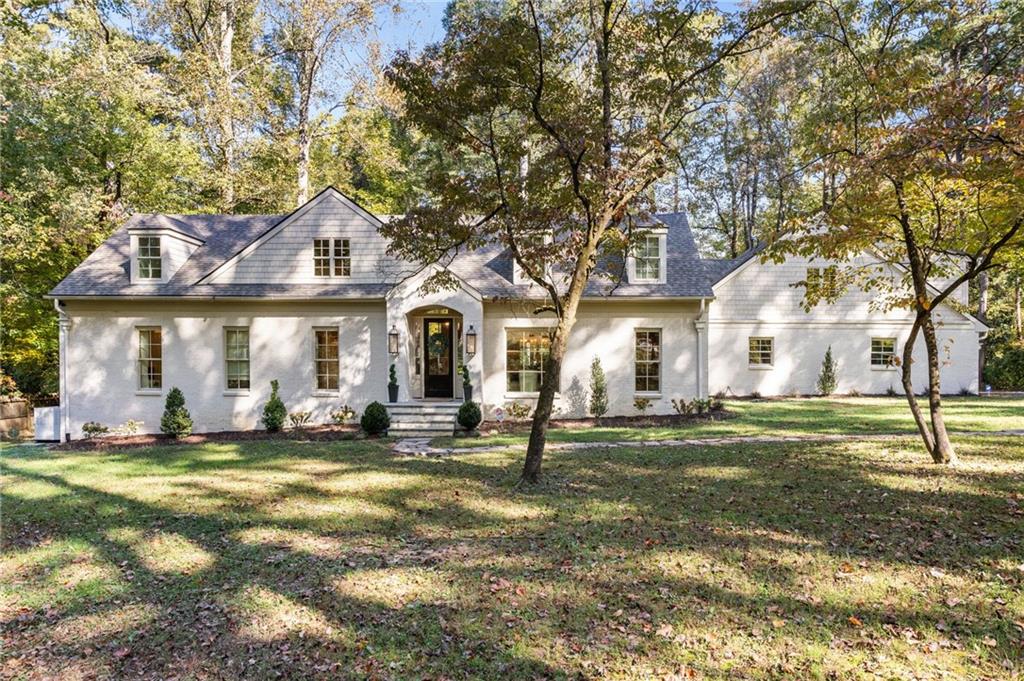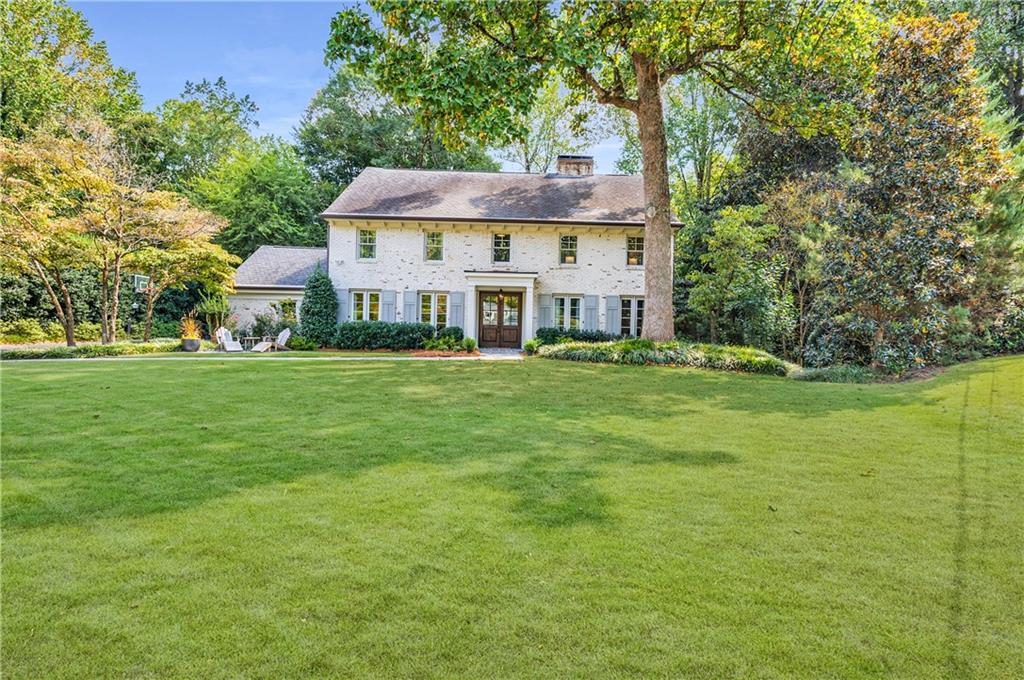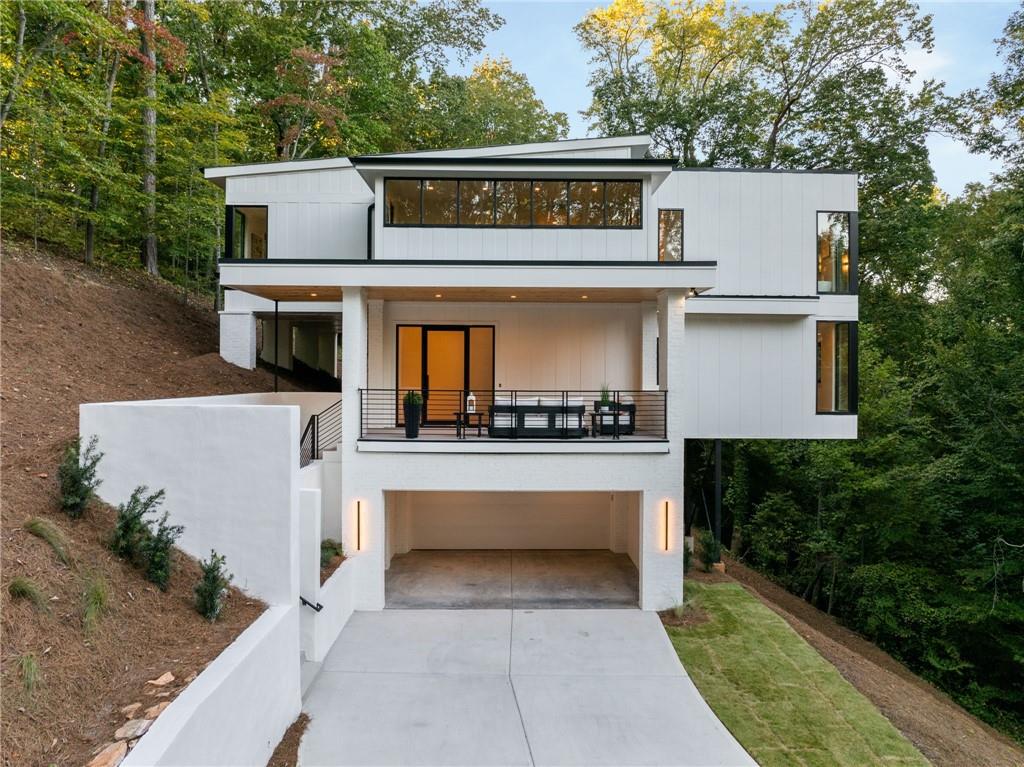Viewing Listing MLS# 401835122
Atlanta, GA 30307
- 4Beds
- 3Full Baths
- 1Half Baths
- N/A SqFt
- 1925Year Built
- 0.40Acres
- MLS# 401835122
- Residential
- Single Family Residence
- Active
- Approx Time on Market2 months, 16 days
- AreaN/A
- CountyDekalb - GA
- Subdivision Druid Hills
Overview
An exceptional opportunity awaits you in historic Druid Hills on the highly sought-after Oakdale Road. This unique property blends classic Southern charm with stunning modern renovations. Greet guests on the expansive wraparound porch. Inside, the spacious living room features built-in cabinetry, beautiful hardwood floors and a masonry gas fireplace. The gourmet kitchen boasts a coffered ceiling, a large custom island with display niches, soft-close cabinets, a cozy banquette, and top-of-the-line appliances. The butler's pantry retains the charm and character of the original millwork. The bright dining room includes elegant trey ceilings, while the sunroom, offering treetop views, is ideal for an office or a quiet place to relax. The generously sized primary bedroom comes with plantation shutters, recessed lighting, and two walk-in closets with custom storage. The luxurious primary ensuite includes an oversized double vanity, a soaking tub, an enclosed shower, and a separate water closet. Two secondary guest bedrooms share a beautifully renovated bathroom. For added convenience, the home features two laundry stations. The finished terrace level includes a guest bedroom, full bathroom with shower, home office and a versatile bonus room with custom bookcases, perfect for play, family gatherings, or hobbies. Outdoor entertainment spaces abound with a rear Trex deck with Sunbrella awning, rain free patio, and a level backyard. The garage is equipped with a built-in work area, shelves for easy organization and epoxy floors. Home is equipped with a whole house generator and an irrigation system. Located close to schools, parks, and Emory University, this home provides easy access to all that Atlanta has to offer.
Association Fees / Info
Hoa: No
Community Features: Near Schools, Near Shopping, Near Trails/Greenway, Sidewalks, Street Lights, Other
Bathroom Info
Halfbaths: 1
Total Baths: 4.00
Fullbaths: 3
Room Bedroom Features: Oversized Master
Bedroom Info
Beds: 4
Building Info
Habitable Residence: No
Business Info
Equipment: Generator, Irrigation Equipment
Exterior Features
Fence: Back Yard, Fenced, Wrought Iron
Patio and Porch: Covered, Deck, Patio
Exterior Features: Awning(s), Garden, Private Yard, Rain Gutters, Rear Stairs
Road Surface Type: Asphalt
Pool Private: No
County: Dekalb - GA
Acres: 0.40
Pool Desc: None
Fees / Restrictions
Financial
Original Price: $2,000,000
Owner Financing: No
Garage / Parking
Parking Features: Detached, Garage, Garage Door Opener, Garage Faces Front, Level Driveway
Green / Env Info
Green Energy Generation: None
Handicap
Accessibility Features: None
Interior Features
Security Ftr: Carbon Monoxide Detector(s), Security System Owned, Smoke Detector(s)
Fireplace Features: Gas Log, Gas Starter, Living Room, Masonry
Levels: Three Or More
Appliances: Dishwasher, Disposal, Dryer, Gas Oven, Gas Range, Gas Water Heater, Microwave, Range Hood, Refrigerator, Self Cleaning Oven, Washer
Laundry Features: In Hall, Laundry Room, Lower Level, Upper Level
Interior Features: Bookcases, Coffered Ceiling(s), Double Vanity, Entrance Foyer, High Ceilings 9 ft Main, High Speed Internet, His and Hers Closets, Tray Ceiling(s), Walk-In Closet(s)
Flooring: Ceramic Tile, Hardwood
Spa Features: None
Lot Info
Lot Size Source: Public Records
Lot Features: Back Yard, Front Yard, Landscaped, Level, Wooded
Misc
Property Attached: No
Home Warranty: No
Open House
Other
Other Structures: Garage(s)
Property Info
Construction Materials: Brick, Brick 4 Sides
Year Built: 1,925
Property Condition: Resale
Roof: Tile, Other
Property Type: Residential Detached
Style: Traditional
Rental Info
Land Lease: No
Room Info
Kitchen Features: Cabinets Other, Eat-in Kitchen, Kitchen Island, Pantry, Pantry Walk-In, Stone Counters, Wine Rack, Other
Room Master Bathroom Features: Double Vanity,Separate Tub/Shower,Soaking Tub,Othe
Room Dining Room Features: Butlers Pantry,Separate Dining Room
Special Features
Green Features: None
Special Listing Conditions: None
Special Circumstances: Historical
Sqft Info
Building Area Total: 4548
Building Area Source: Owner
Tax Info
Tax Amount Annual: 18964
Tax Year: 2,023
Tax Parcel Letter: 18-002-04-049
Unit Info
Utilities / Hvac
Cool System: Ceiling Fan(s), Central Air, Zoned, Other
Electric: 110 Volts, 220 Volts
Heating: Central, Electric, Forced Air
Utilities: Cable Available, Electricity Available, Natural Gas Available, Phone Available, Sewer Available, Underground Utilities, Water Available
Sewer: Public Sewer
Waterfront / Water
Water Body Name: None
Water Source: Public
Waterfront Features: None
Directions
GPSListing Provided courtesy of Harry Norman Realtors
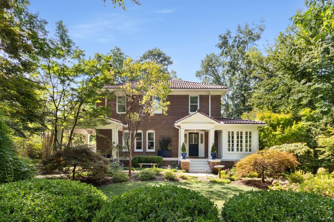
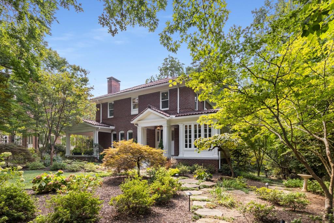
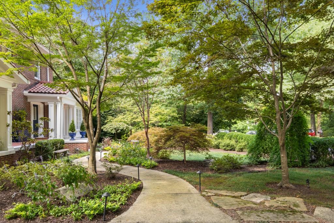
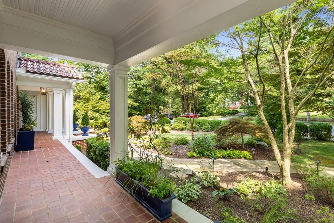
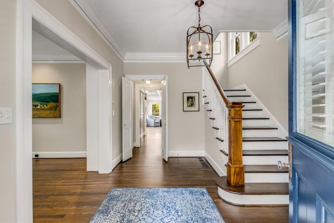
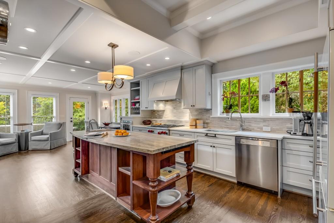
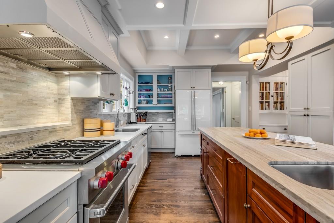
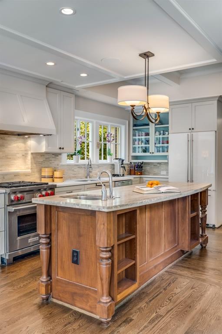
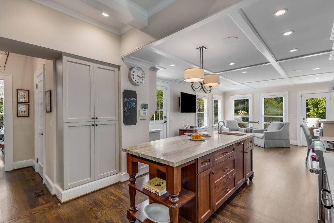
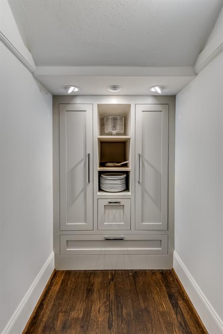
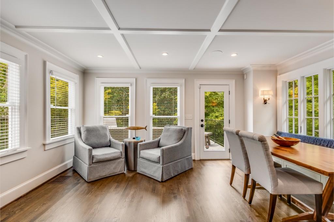
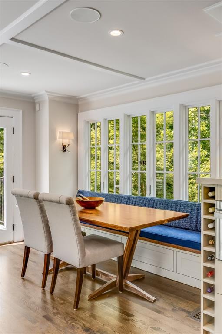
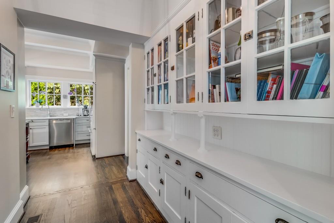
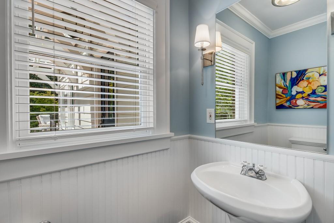
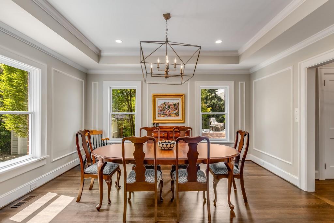
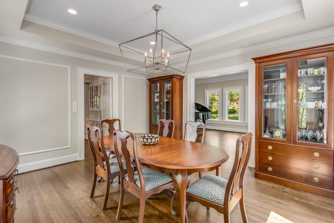
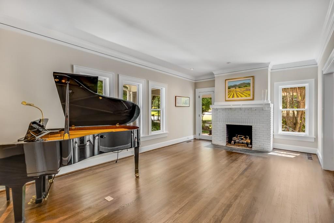
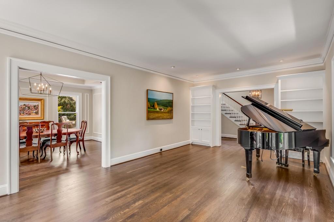
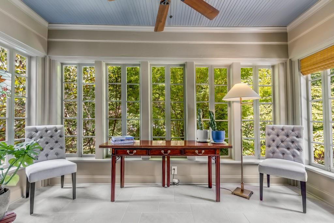
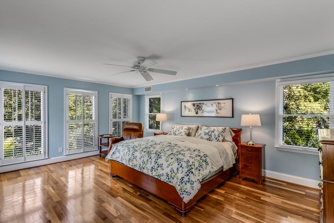
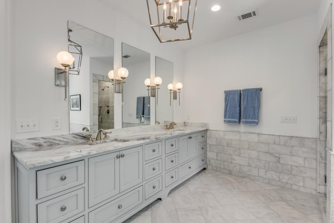
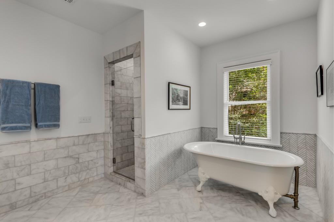
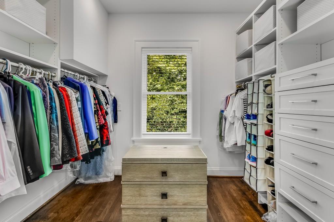
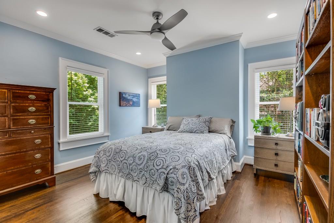
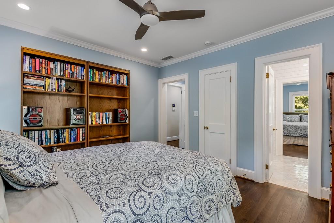
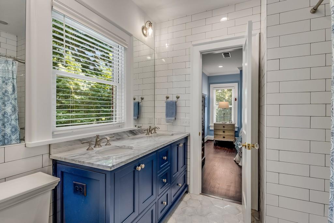
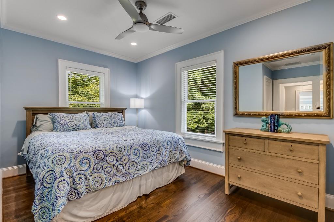
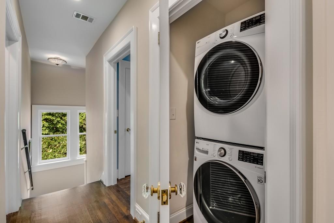
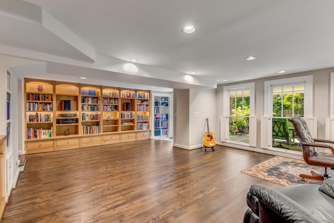
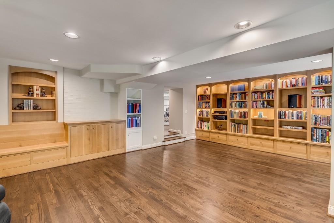
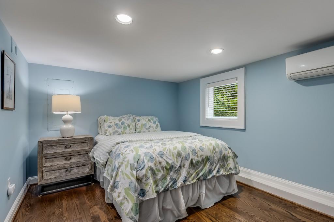
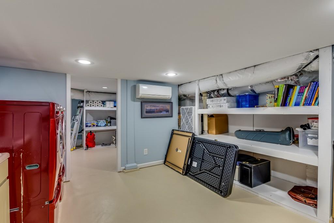
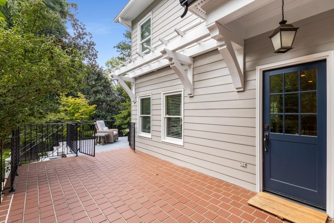
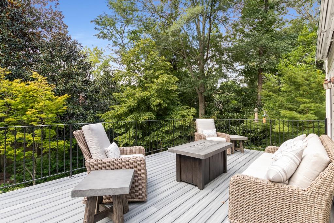
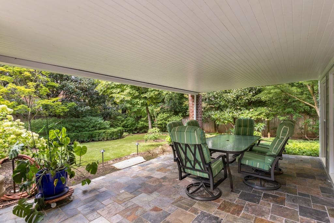
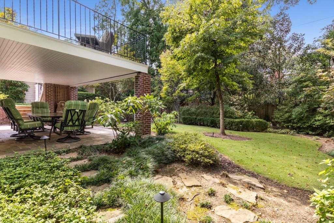
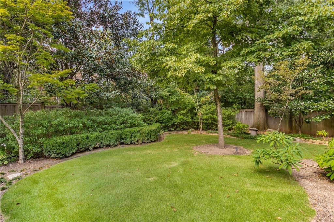
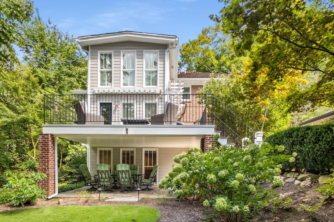
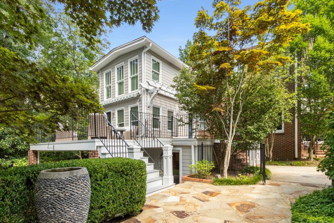
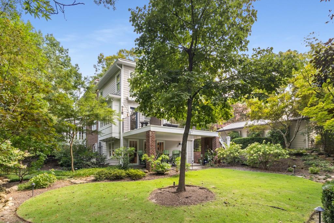
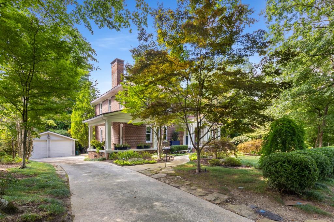
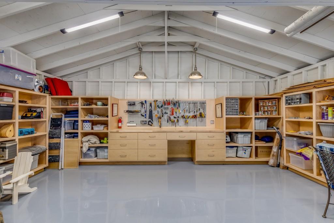
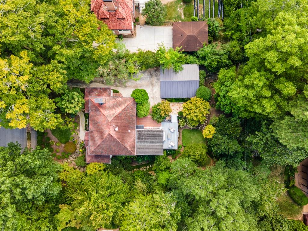
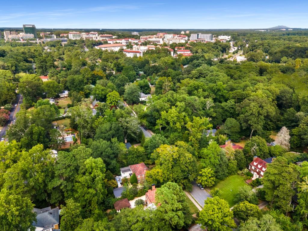
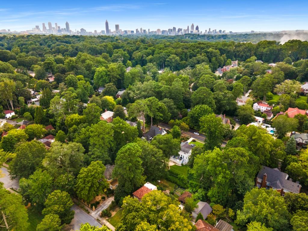
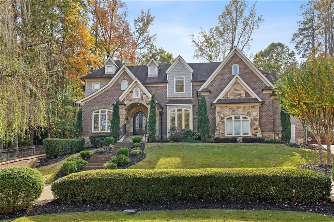
 MLS# 410561405
MLS# 410561405 