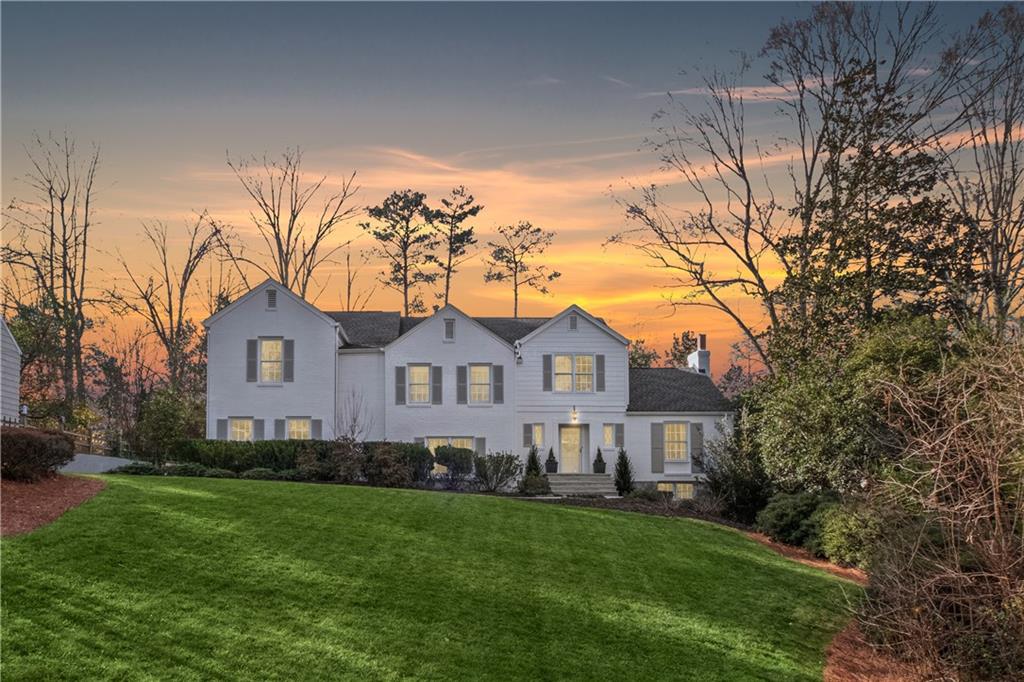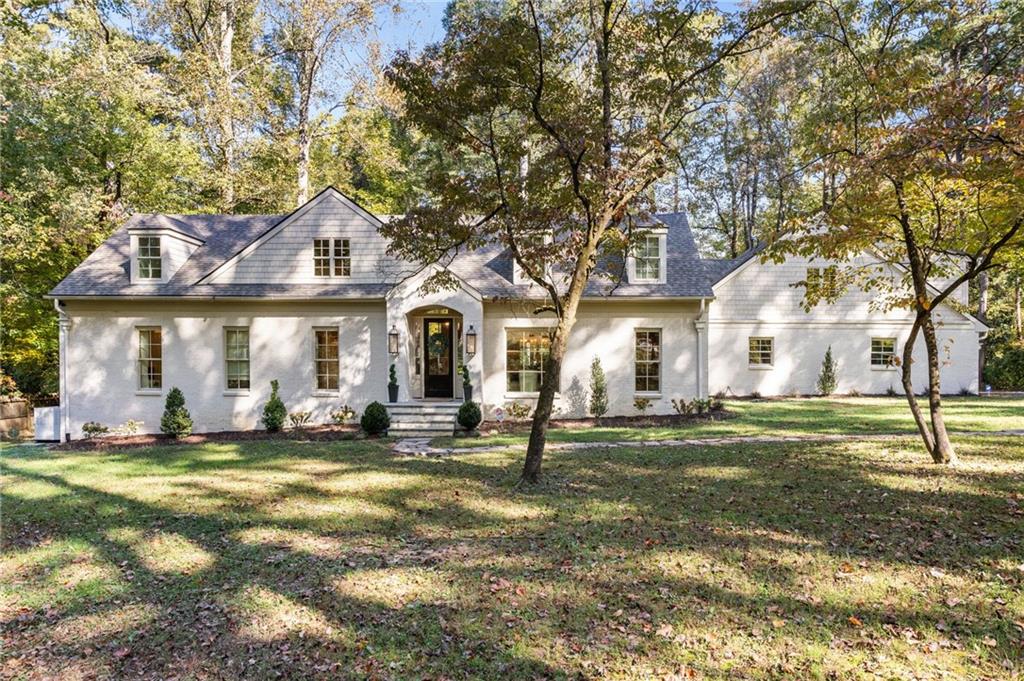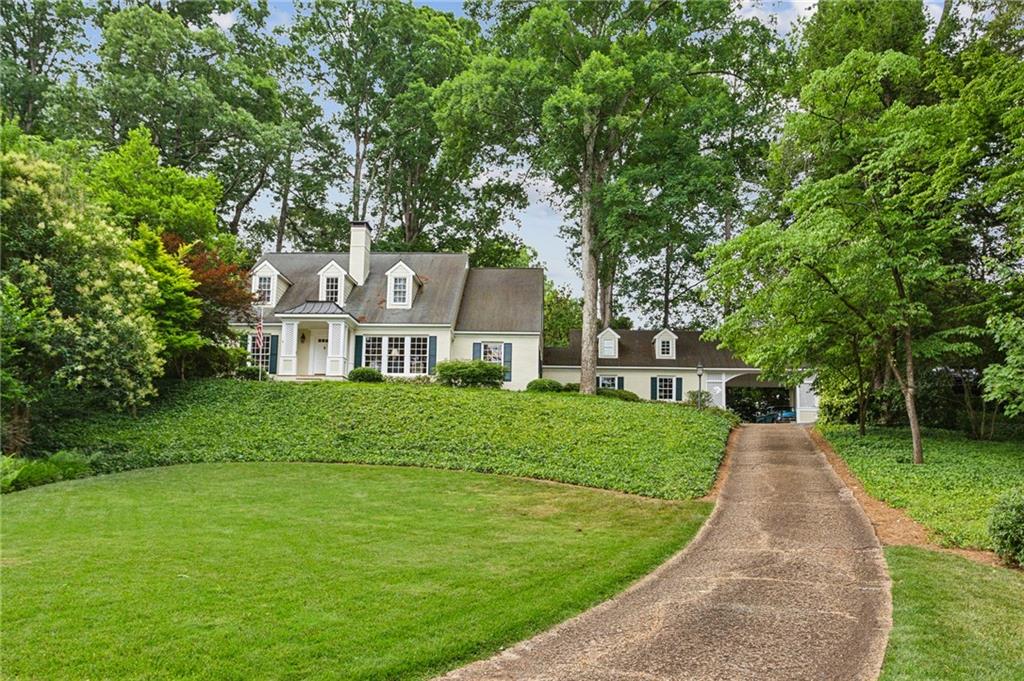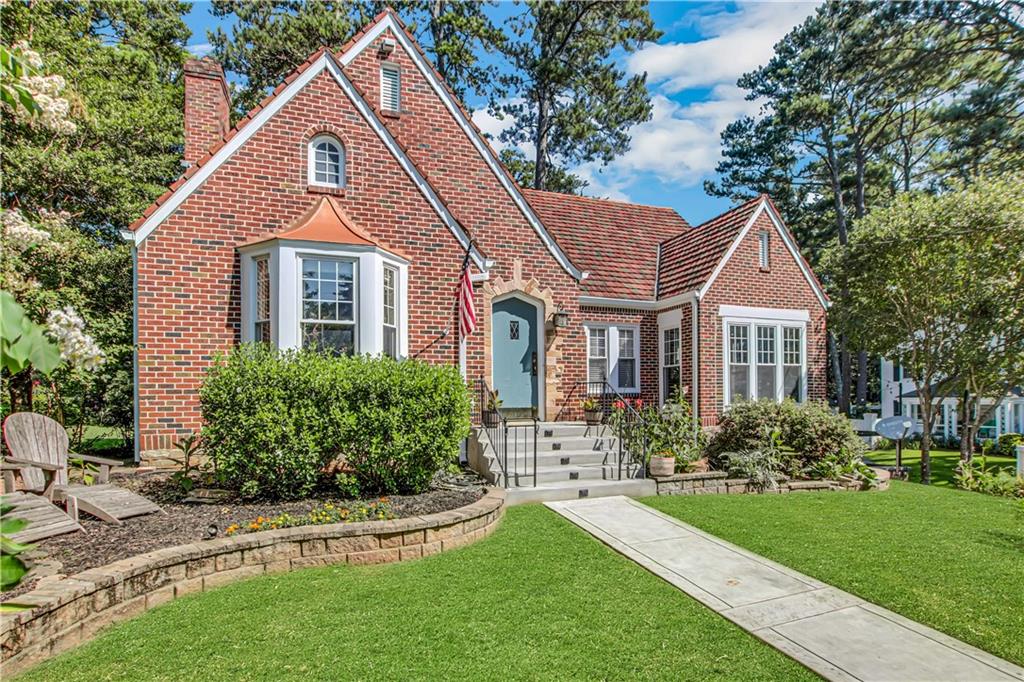Viewing Listing MLS# 407397713
Atlanta, GA 30327
- 5Beds
- 4Full Baths
- 1Half Baths
- N/A SqFt
- 1964Year Built
- 0.87Acres
- MLS# 407397713
- Residential
- Single Family Residence
- Active
- Approx Time on Market1 month, 8 days
- AreaN/A
- CountyFulton - GA
- Subdivision Buckhead
Overview
This stunning Buckhead home has been thoughtfully renovated and sits on a quiet cul-de-sac! Light filled entrance foyer leads to formal living room and dining room. The back of the house hosts the gorgeous kitchen with marble countertops, island, beautiful wet bar and pantry with sliding barn doors. Kitchen opens to the cozy screened-in porch ideal for entertaining. Spacious family room sits in the back of the house with fireplace and offers doors that open to the deck. Truly private setting with a woodland view. Upper level staircase leads to 4 bedrooms and 3 baths including oversized primary bedroom with a large walk-in closet, newly renovated bath with dual vanities, separate tub and shower. 3 secondary bedrooms and 2 baths as well. Finished terrace level offers large recreation room, bedroom and full bath. Walking distance to Morris Brandon! Great value for a 5 bedroom house with a finished basement in Buckhead.
Association Fees / Info
Hoa: No
Community Features: Near Public Transport, Near Schools, Near Shopping
Bathroom Info
Halfbaths: 1
Total Baths: 5.00
Fullbaths: 4
Room Bedroom Features: Oversized Master
Bedroom Info
Beds: 5
Building Info
Habitable Residence: No
Business Info
Equipment: Irrigation Equipment
Exterior Features
Fence: None
Patio and Porch: Deck, Front Porch, Rear Porch, Screened
Exterior Features: Balcony, Private Yard
Road Surface Type: Paved
Pool Private: No
County: Fulton - GA
Acres: 0.87
Pool Desc: None
Fees / Restrictions
Financial
Original Price: $1,995,000
Owner Financing: No
Garage / Parking
Parking Features: Attached, Driveway, Garage
Green / Env Info
Green Energy Generation: None
Handicap
Accessibility Features: None
Interior Features
Security Ftr: Security System Owned, Smoke Detector(s)
Fireplace Features: Family Room, Living Room, Master Bedroom
Levels: Two
Appliances: Dishwasher, Disposal, Double Oven, Gas Range, Gas Water Heater, Microwave, Refrigerator, Self Cleaning Oven
Laundry Features: In Basement, Laundry Room
Interior Features: Entrance Foyer, High Ceilings 9 ft Main, High Speed Internet, Walk-In Closet(s), Wet Bar
Flooring: Carpet, Wood
Spa Features: None
Lot Info
Lot Size Source: Public Records
Lot Features: Cul-De-Sac, Level, Private, Sloped, Wooded
Lot Size: x
Misc
Property Attached: No
Home Warranty: No
Open House
Other
Other Structures: None
Property Info
Construction Materials: Brick 4 Sides
Year Built: 1,964
Property Condition: Resale
Roof: Composition
Property Type: Residential Detached
Style: Traditional
Rental Info
Land Lease: No
Room Info
Kitchen Features: Breakfast Bar, Cabinets White, Kitchen Island, Pantry, Stone Counters, View to Family Room
Room Master Bathroom Features: Double Vanity,Separate Tub/Shower,Soaking Tub
Room Dining Room Features: Separate Dining Room
Special Features
Green Features: None
Special Listing Conditions: None
Special Circumstances: None
Sqft Info
Building Area Source: Not Available
Tax Info
Tax Amount Annual: 12329
Tax Year: 2,023
Tax Parcel Letter: 17-0155-0004-005-2
Unit Info
Utilities / Hvac
Cool System: Ceiling Fan(s), Central Air, Zoned
Electric: 220 Volts in Laundry
Heating: Zoned
Utilities: Cable Available
Sewer: Public Sewer
Waterfront / Water
Water Body Name: None
Water Source: Public
Waterfront Features: None
Directions
Take West Wesley to Battle Overlook close to the intersection of Howell Mill and West Wesley, home is at the end of the cul-de-sac.Listing Provided courtesy of Ansley Real Estate | Christie's International Real Estate
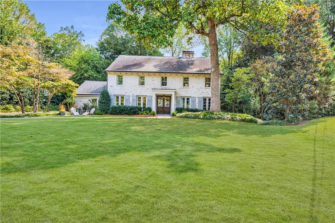
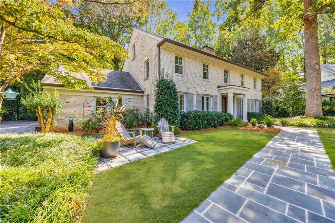
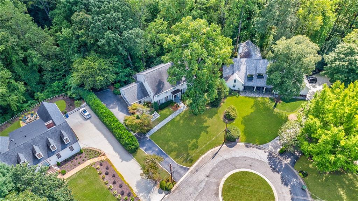
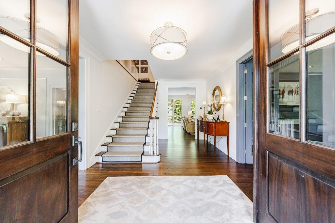
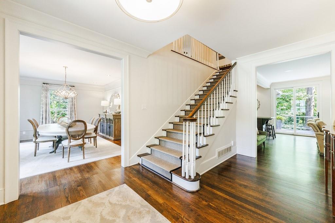
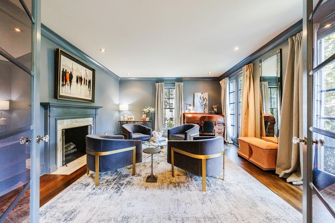
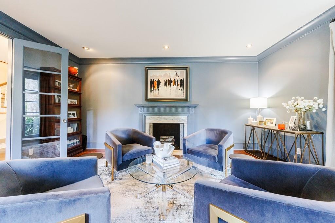
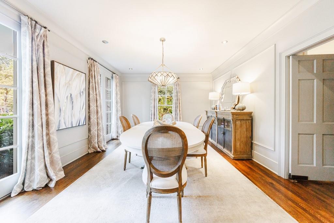
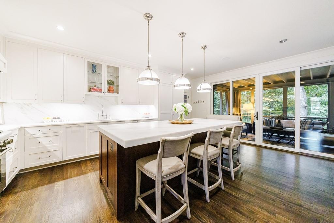
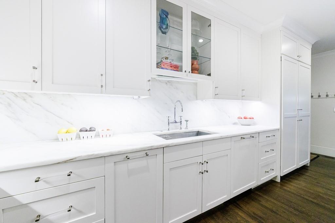
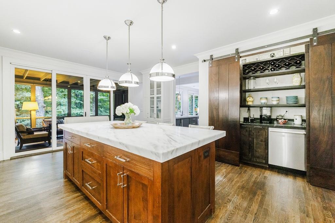
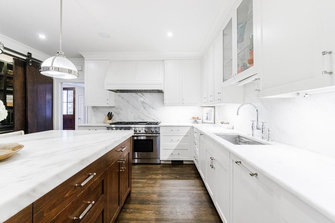
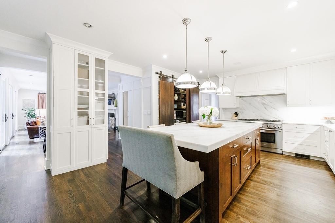
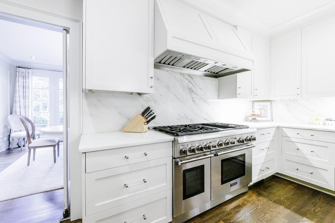
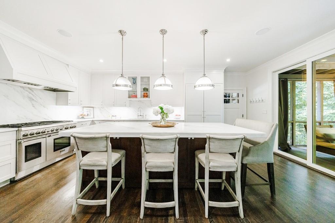
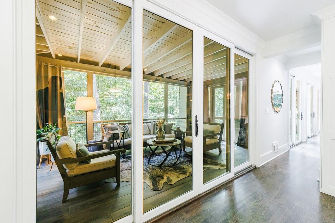
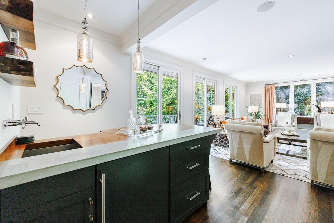
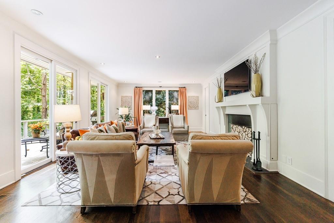
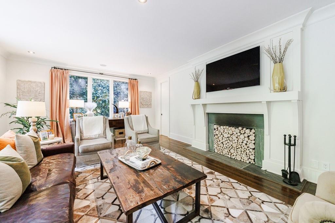
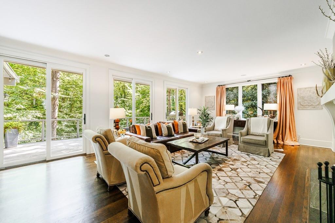
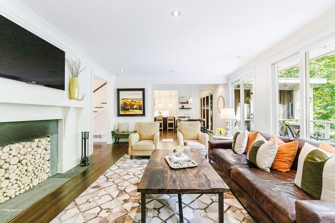
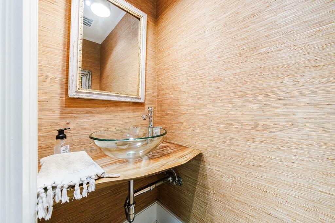
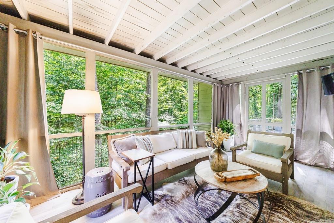
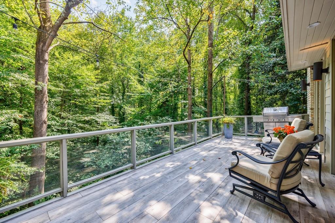
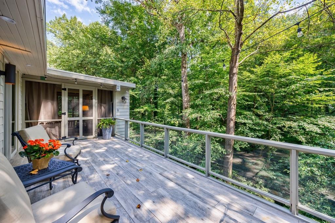
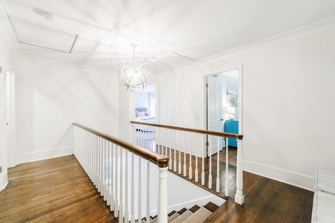
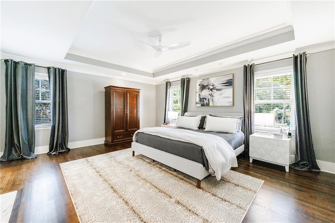
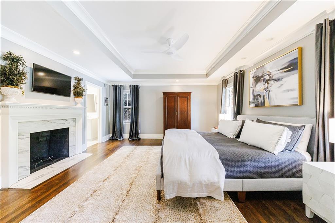
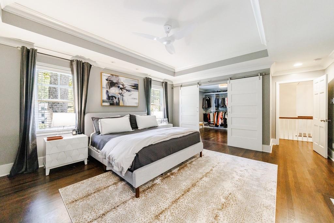
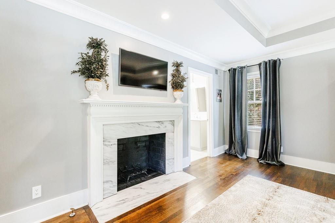
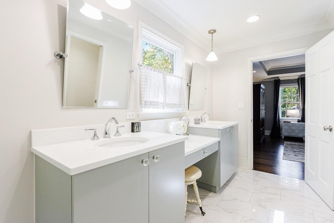
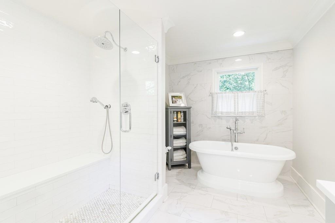
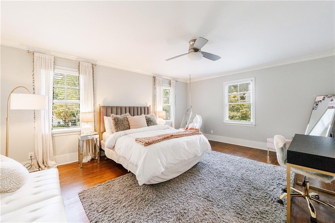
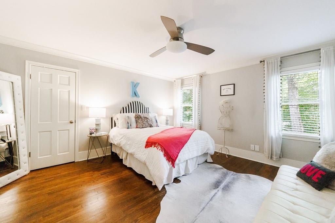
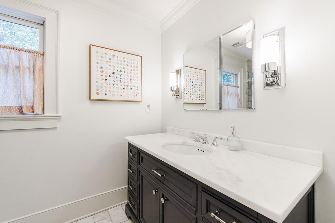
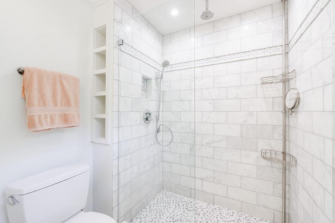
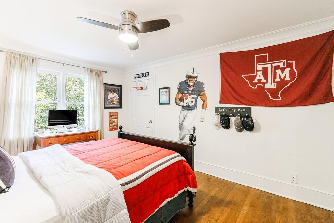
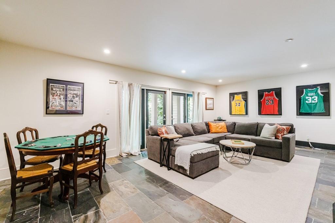
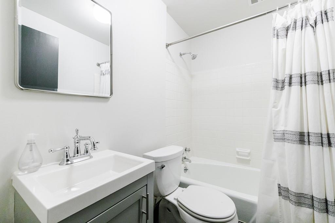
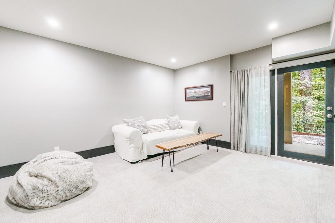
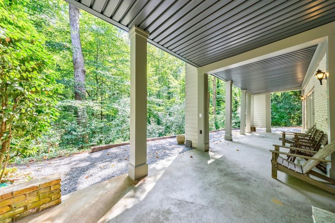
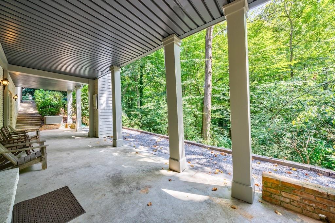
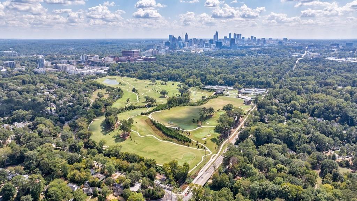
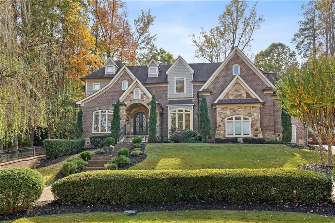
 MLS# 410561405
MLS# 410561405 