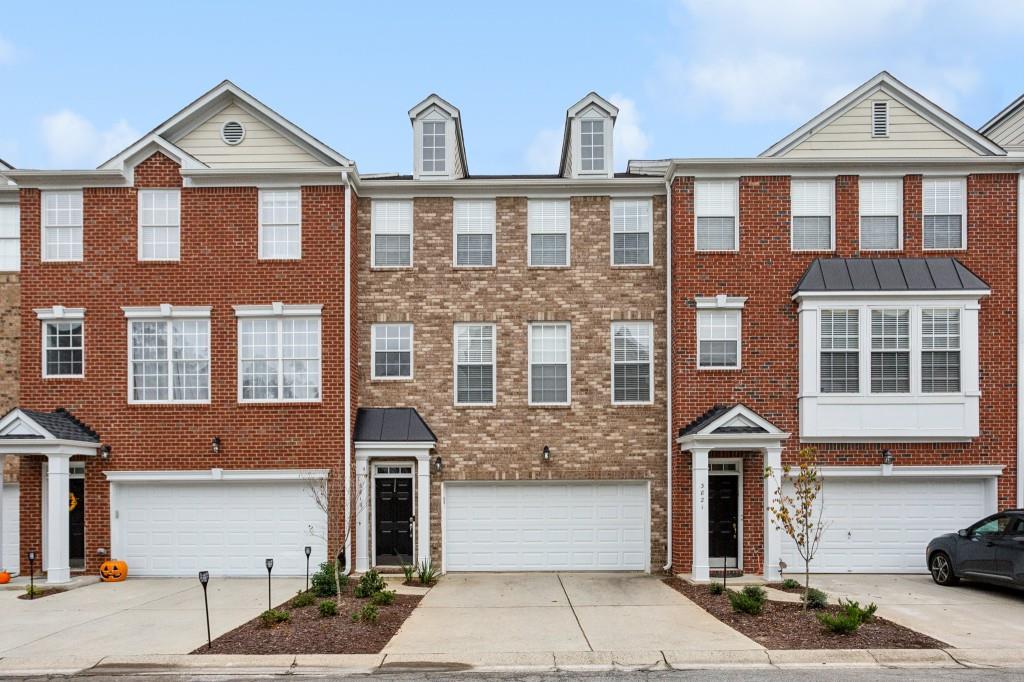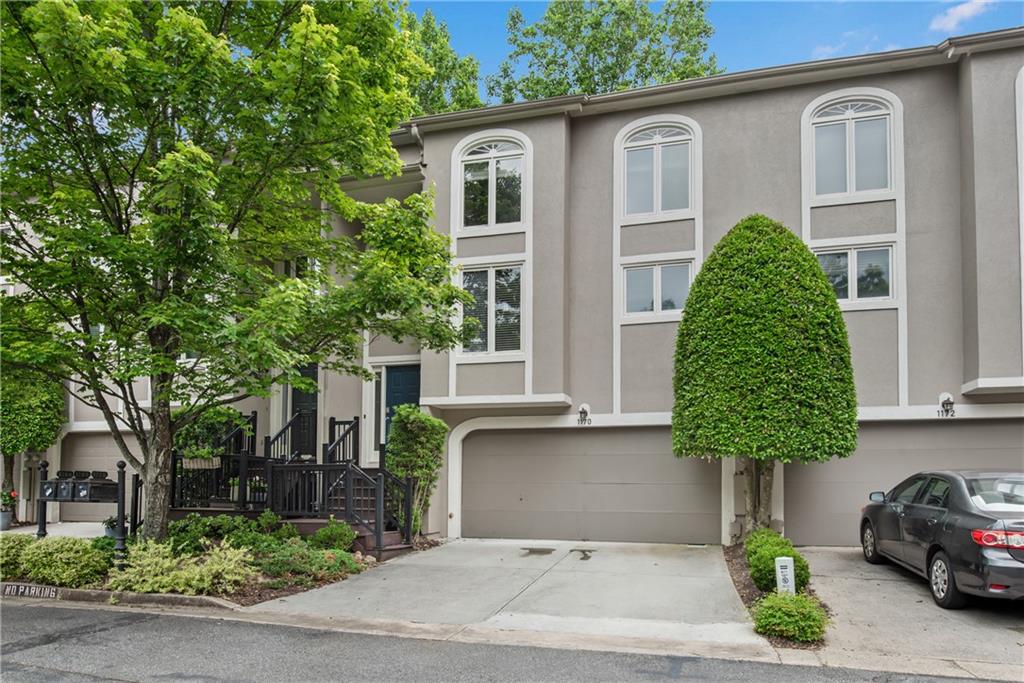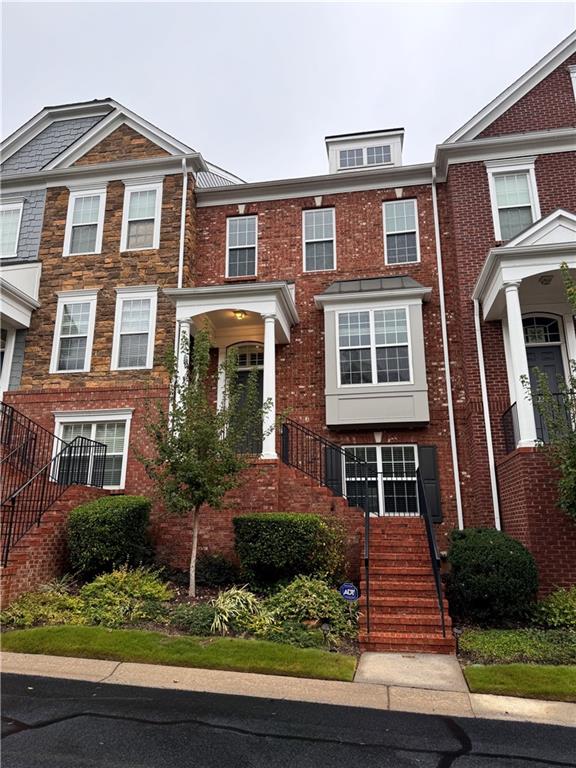Viewing Listing MLS# 401782912
Atlanta, GA 30318
- 3Beds
- 3Full Baths
- 1Half Baths
- N/A SqFt
- 2022Year Built
- 0.03Acres
- MLS# 401782912
- Residential
- Townhouse
- Active
- Approx Time on Market2 months, 14 days
- AreaN/A
- CountyFulton - GA
- Subdivision Riverline
Overview
Wow! HUGE PRICE IMPROVEMENT on this better than new townhome! Absolutely gorgeous and ready to move in! Built in 2022, this unit is on a premium lot that walks out into a green space and access to a fenced in dog play area. Your view will be nature, not other buildings! Located in the heart of the vibrant and eclectic Riverside community, this home offers an exceptional lifestyle in one of the hottest neighborhoods in the U.S. The luxury kitchen includes gas range, vented range hood, high end lighting, oversized island/breakfast bar, raised maple vanity cabinets, stainless steel Whirlpool appliances, and beautiful quartz countertops. The primary suite features a spacious walk-in closet and a beautifully tiled bathroom with a seamless glass shower and double vanity. All with a 2-car garage and Covered Deck! this home is designed for both comfort and style. Nestled along the Chattahoochee River, this friendly neighborhood is surrounded by parks, green spaces, and the expansive Westside Park. Minutes away, youll find exciting mixed-use developments like The Works, Westside Provisions, and Echo Street West. With quick access to I-285 and I-75, this townhome is conveniently located for commuting to Midtown, Downtown, and Buckhead. The property is also situated in the top-rated West Buckhead school system, with popular private schools like Westminster and Pace Academy nearby. Dont miss this opportunityschedule a showing today!
Association Fees / Info
Hoa: Yes
Hoa Fees Frequency: Monthly
Hoa Fees: 250
Community Features: Dog Park, Homeowners Assoc, Near Public Transport, Near Schools, Near Shopping, Near Trails/Greenway, Park, Sidewalks
Hoa Fees Frequency: Annually
Association Fee Includes: Insurance, Maintenance Grounds, Trash
Bathroom Info
Halfbaths: 1
Total Baths: 4.00
Fullbaths: 3
Room Bedroom Features: Split Bedroom Plan
Bedroom Info
Beds: 3
Building Info
Habitable Residence: No
Business Info
Equipment: None
Exterior Features
Fence: None
Patio and Porch: Deck, Patio, Rear Porch
Exterior Features: Balcony, Courtyard, Rain Gutters
Road Surface Type: Asphalt
Pool Private: No
County: Fulton - GA
Acres: 0.03
Pool Desc: None
Fees / Restrictions
Financial
Original Price: $529,900
Owner Financing: No
Garage / Parking
Parking Features: Attached, Garage, Garage Door Opener
Green / Env Info
Green Energy Generation: None
Handicap
Accessibility Features: Accessible Entrance
Interior Features
Security Ftr: Security System Owned, Smoke Detector(s)
Fireplace Features: Family Room
Levels: Three Or More
Appliances: Dishwasher, Disposal, Double Oven, Gas Cooktop, Gas Oven, Gas Range, Gas Water Heater, Microwave, Range Hood, Refrigerator, Self Cleaning Oven, Washer
Laundry Features: In Hall, Upper Level
Interior Features: Double Vanity, Entrance Foyer, High Ceilings 9 ft Upper, High Ceilings 10 ft Main, High Speed Internet, Recessed Lighting, Walk-In Closet(s)
Flooring: Carpet
Spa Features: None
Lot Info
Lot Size Source: Public Records
Lot Features: Back Yard, Level
Lot Size: x
Misc
Property Attached: Yes
Home Warranty: No
Open House
Other
Other Structures: None
Property Info
Construction Materials: Brick, Cement Siding
Year Built: 2,022
Property Condition: Resale
Roof: Composition, Shingle, Tar/Gravel
Property Type: Residential Attached
Style: Craftsman
Rental Info
Land Lease: No
Room Info
Kitchen Features: Breakfast Bar, Cabinets White, Kitchen Island, Pantry Walk-In, Stone Counters, View to Family Room
Room Master Bathroom Features: Double Shower,Double Vanity,Separate Tub/Shower,Va
Room Dining Room Features: Separate Dining Room
Special Features
Green Features: None
Special Listing Conditions: None
Special Circumstances: None
Sqft Info
Building Area Total: 2175
Building Area Source: Builder
Tax Info
Tax Amount Annual: 7118
Tax Year: 2,023
Tax Parcel Letter: 17-0252-0020-041-9
Unit Info
Num Units In Community: 1
Utilities / Hvac
Cool System: Central Air, Electric
Electric: 110 Volts
Heating: Central, Natural Gas
Utilities: Cable Available, Electricity Available, Natural Gas Available, Phone Available, Sewer Available, Underground Utilities, Water Available
Sewer: Public Sewer
Waterfront / Water
Water Body Name: None
Water Source: Public
Waterfront Features: None
Directions
NOTE**** GPS WILL TAKE YOU TO THE WRONG UNIT!From Hwy 280, head East on Bolton road, turn Right onto Spink Street (it's a tiny road easy to miss). Cross over Hollywood Road on Spink, then immediate left into the complex. Unit is the second to last unit on the right. Park in front of the garage door, and walk around to other side of building where front door is located.Listing Provided courtesy of Brick Realty, Llc
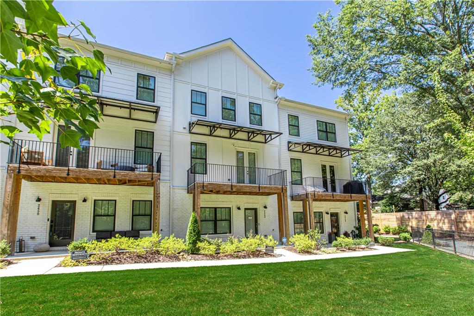
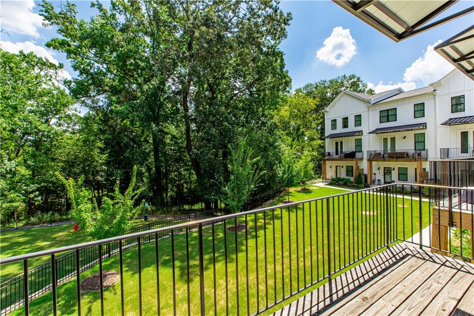
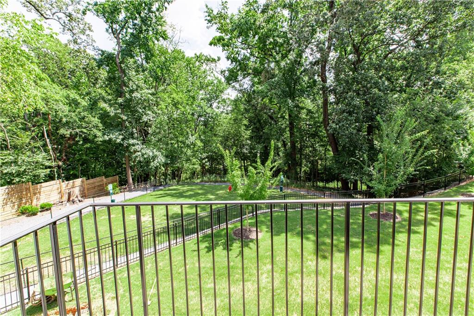
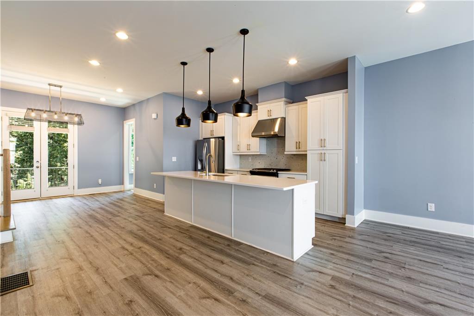
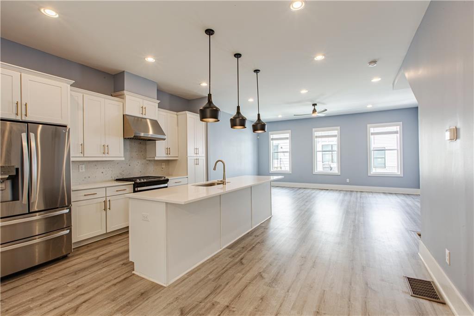
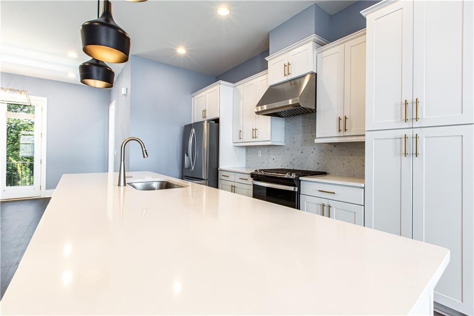
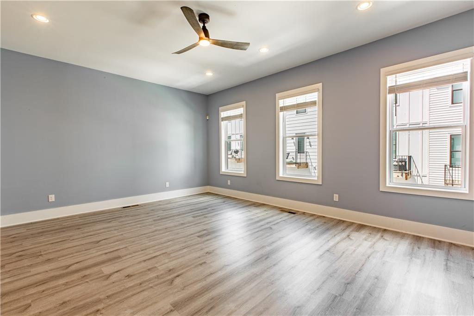
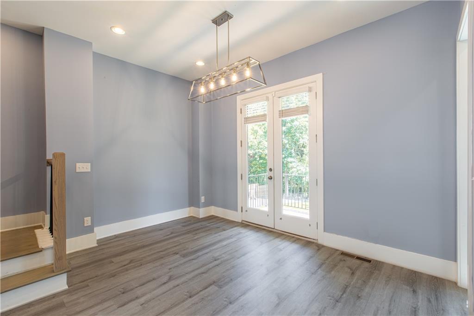
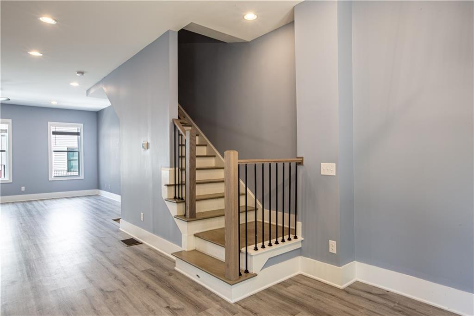
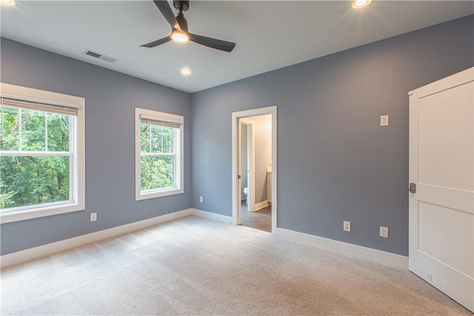
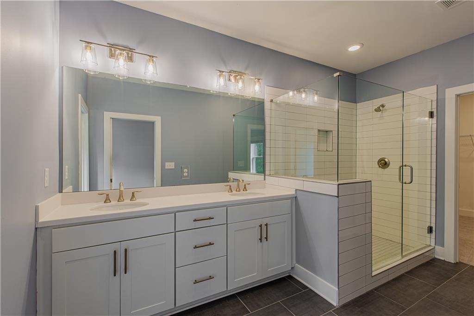
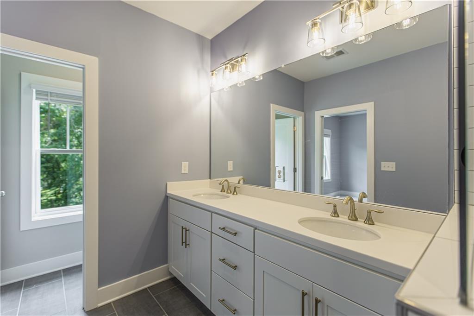
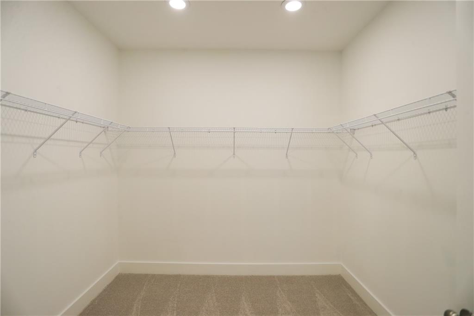
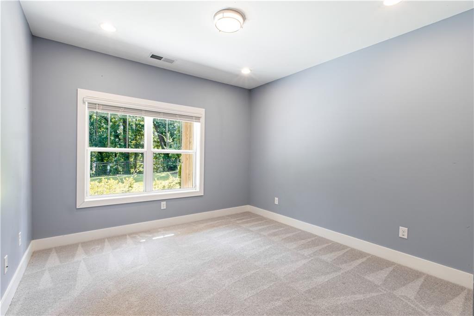
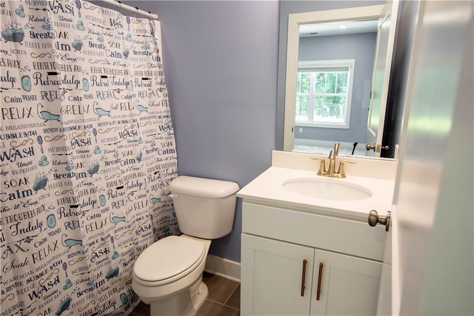
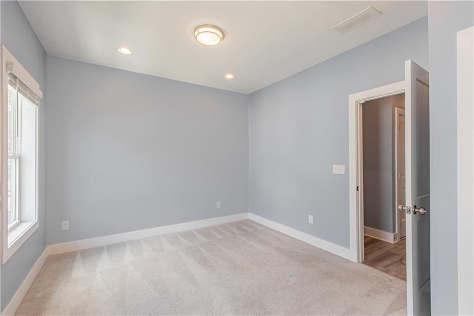
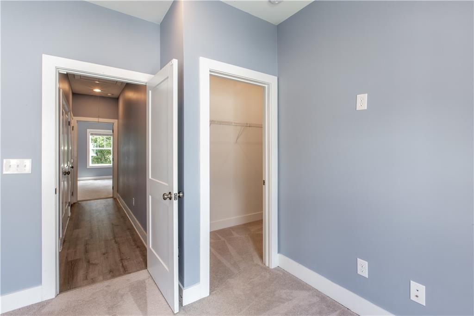
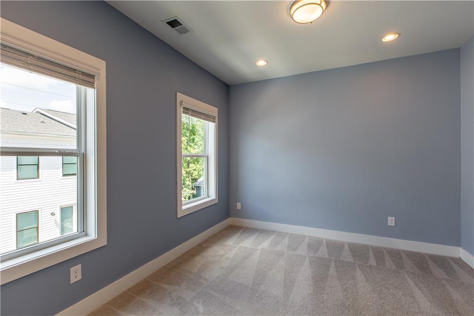
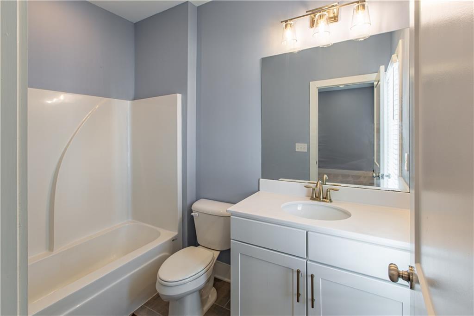
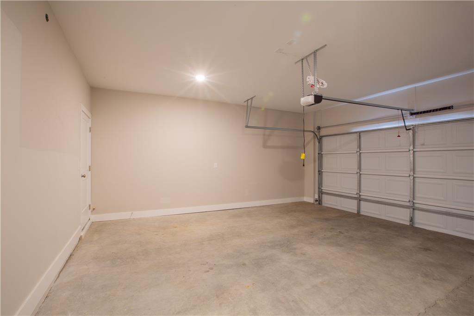
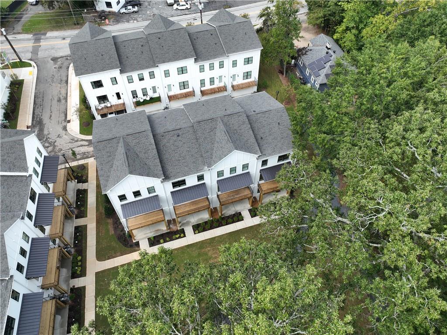
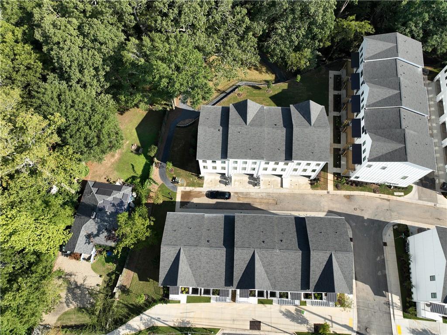
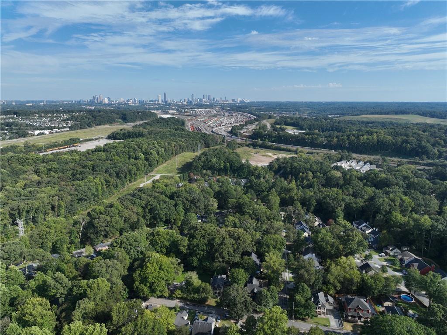
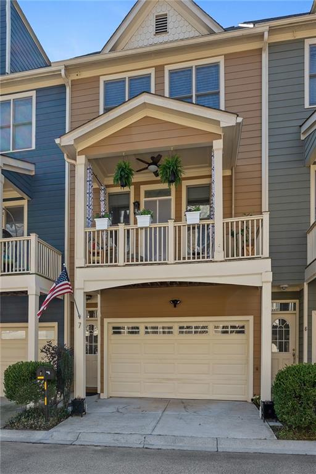
 MLS# 7345657
MLS# 7345657 