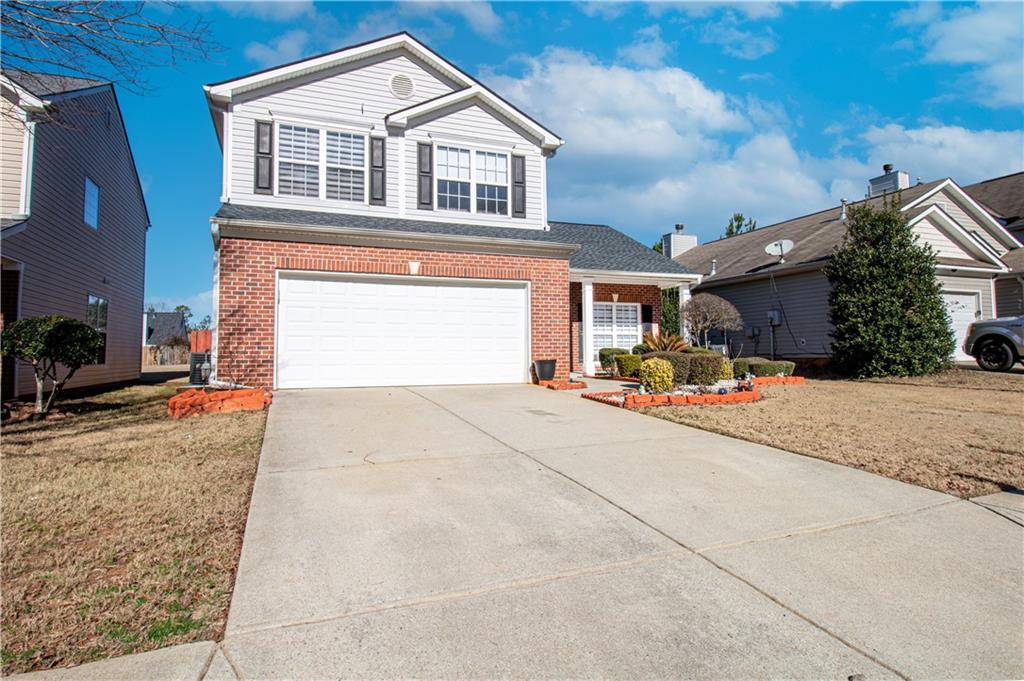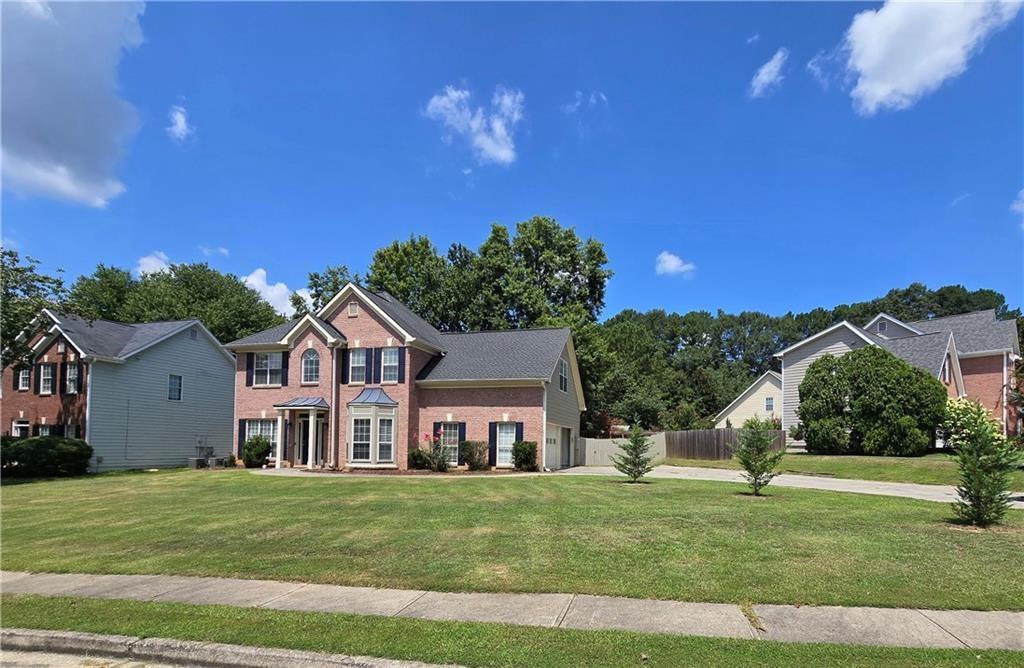Viewing Listing MLS# 401763243
Lawrenceville, GA 30045
- 3Beds
- 2Full Baths
- 1Half Baths
- N/A SqFt
- 2019Year Built
- 0.14Acres
- MLS# 401763243
- Residential
- Single Family Residence
- Active
- Approx Time on Market2 months, 19 days
- AreaN/A
- CountyGwinnett - GA
- Subdivision Springs at Rockhouse
Overview
Welcome to a home that feels nearly brand-new, exuding cleanliness and freshness throughout. Conveniently situated near State Route 316, this residence offers modern living with an open floor plan. The kitchen boasts granite countertops, walk-in pantry, recessed ceiling lights, and sleek stainless steel appliances. The primary bedroom suite features tray ceiling, large walk-in closet, double vanity, a nice tiled shower and a separated tub. Each spacious bedroom has its own walk-in closet. Secondary bathroom also includes a double vanity. Located in a family-friendly community, you'll enjoy a host of amenities including well-maintained sidewalks, a beautifully designed swimming pool, a playground for the little ones, a welcoming clubhouse, and tennis courts for active recreation. This home is not just a place to live, but a lifestyle to embrace.
Association Fees / Info
Hoa: Yes
Hoa Fees Frequency: Annually
Hoa Fees: 750
Community Features: Clubhouse, Homeowners Assoc, Playground, Pool, Sidewalks, Street Lights, Tennis Court(s)
Bathroom Info
Halfbaths: 1
Total Baths: 3.00
Fullbaths: 2
Room Bedroom Features: None
Bedroom Info
Beds: 3
Building Info
Habitable Residence: No
Business Info
Equipment: None
Exterior Features
Fence: None
Patio and Porch: Enclosed, Front Porch, Patio
Exterior Features: Private Entrance, Private Yard, Rain Gutters
Road Surface Type: Paved
Pool Private: No
County: Gwinnett - GA
Acres: 0.14
Pool Desc: None
Fees / Restrictions
Financial
Original Price: $380,000
Owner Financing: No
Garage / Parking
Parking Features: Attached, Garage, Garage Door Opener, Garage Faces Front
Green / Env Info
Green Energy Generation: None
Handicap
Accessibility Features: None
Interior Features
Security Ftr: Closed Circuit Camera(s), Security Lights, Security System Owned, Smoke Detector(s)
Fireplace Features: None
Levels: Two
Appliances: Dishwasher, Disposal, Electric Oven, Electric Range, Electric Water Heater, ENERGY STAR Qualified Appliances, Microwave, Refrigerator, Self Cleaning Oven
Laundry Features: Laundry Closet, Upper Level
Interior Features: Double Vanity, High Ceilings 9 ft Main, High Speed Internet, Low Flow Plumbing Fixtures, Recessed Lighting, Tray Ceiling(s), Walk-In Closet(s)
Flooring: Carpet, Vinyl
Spa Features: None
Lot Info
Lot Size Source: Public Records
Lot Features: Back Yard, Front Yard
Lot Size: x
Misc
Property Attached: No
Home Warranty: No
Open House
Other
Other Structures: None
Property Info
Construction Materials: Brick Front, Cement Siding, Frame
Year Built: 2,019
Property Condition: Resale
Roof: Composition, Shingle
Property Type: Residential Detached
Style: Traditional
Rental Info
Land Lease: No
Room Info
Kitchen Features: Breakfast Bar, Cabinets White, Pantry Walk-In, Stone Counters, View to Family Room
Room Master Bathroom Features: Double Vanity,Separate Tub/Shower,Soaking Tub
Room Dining Room Features: Open Concept
Special Features
Green Features: Appliances, Insulation, Thermostat, Windows
Special Listing Conditions: None
Special Circumstances: None
Sqft Info
Building Area Total: 1954
Building Area Source: Public Records
Tax Info
Tax Amount Annual: 5590
Tax Year: 2,023
Tax Parcel Letter: R5238-732
Unit Info
Utilities / Hvac
Cool System: Central Air, Zoned
Electric: 110 Volts, 220 Volts in Laundry
Heating: Central
Utilities: Electricity Available, Phone Available, Sewer Available, Underground Utilities, Water Available
Sewer: Public Sewer
Waterfront / Water
Water Body Name: None
Water Source: Public
Waterfront Features: None
Directions
Please use GPS.Listing Provided courtesy of Alltrust Realty, Inc.
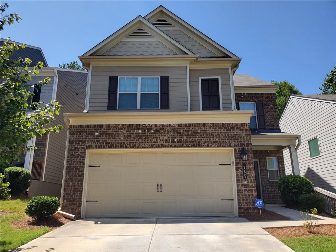
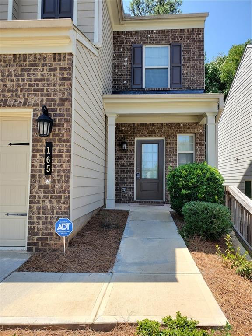
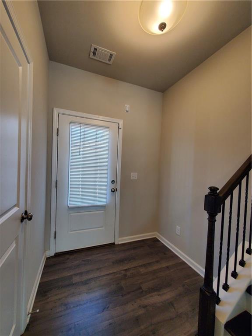
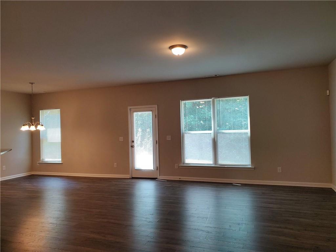
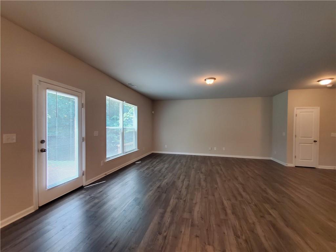
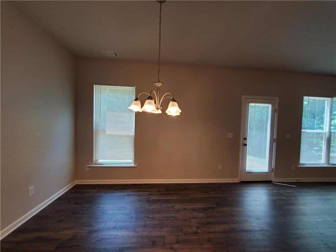
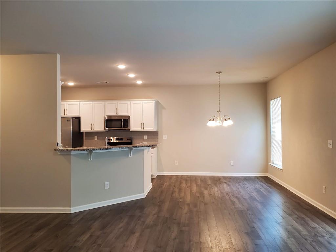
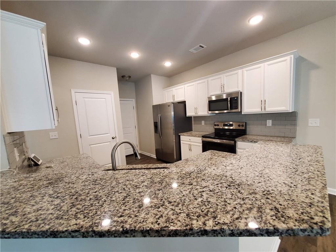
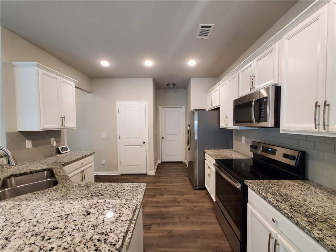
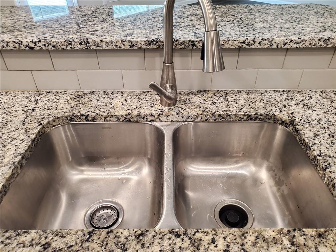
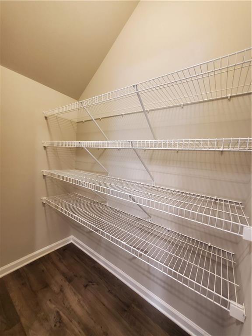
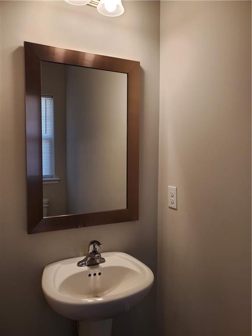
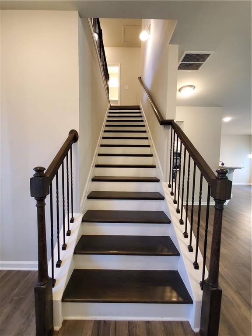
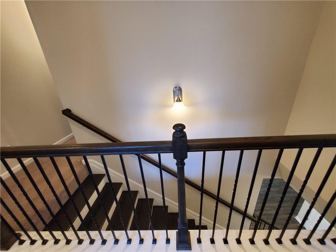
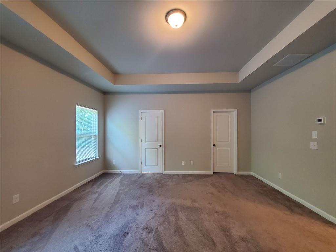
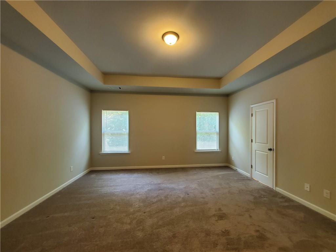
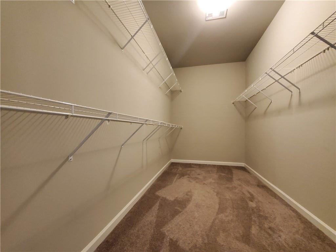
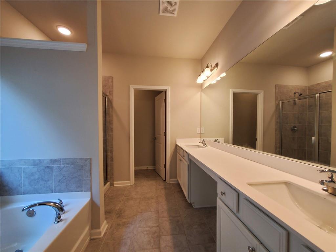
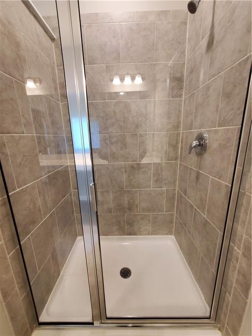
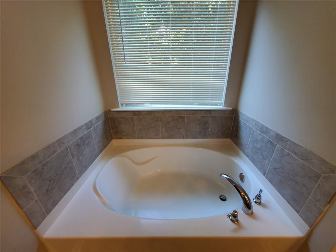
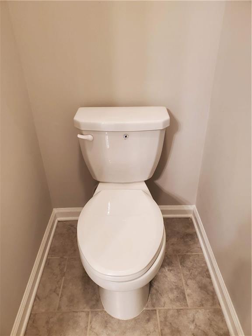
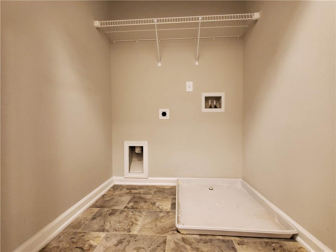
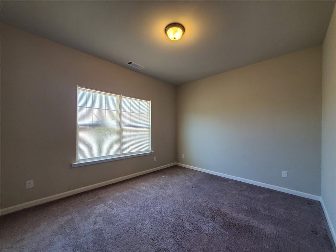
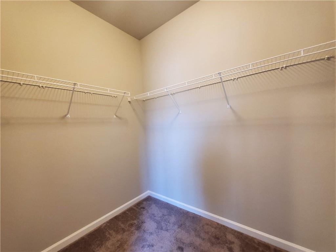
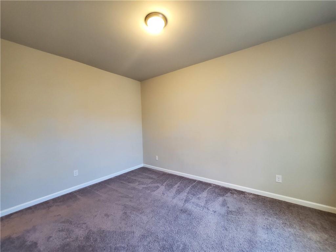
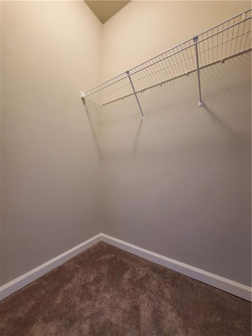
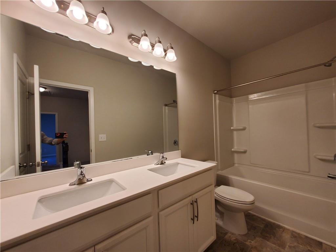
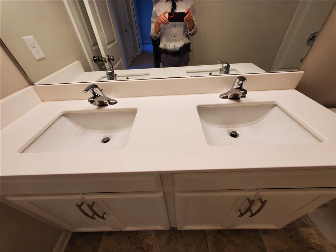
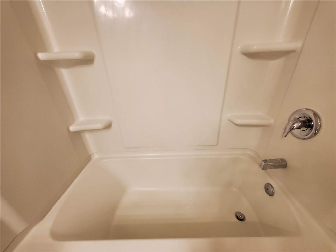
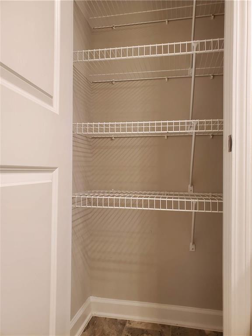
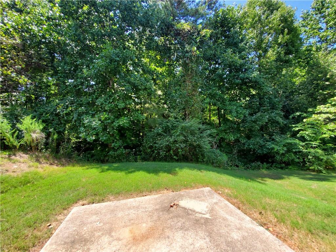
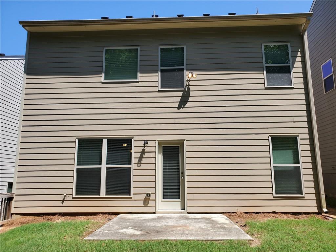
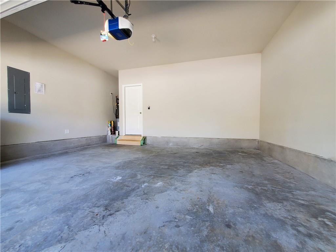
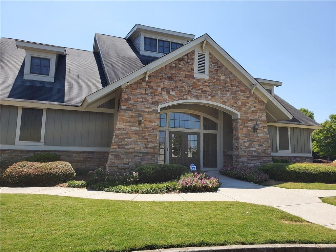
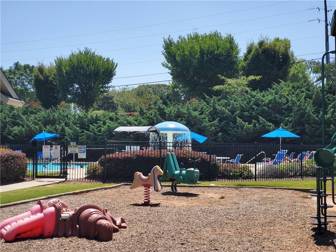
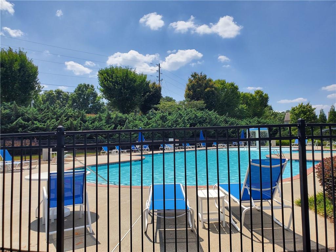
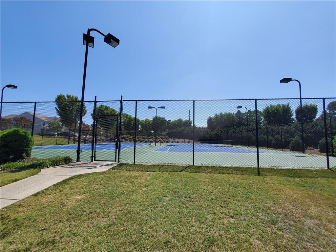
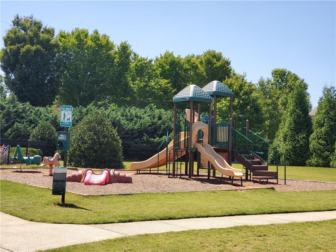
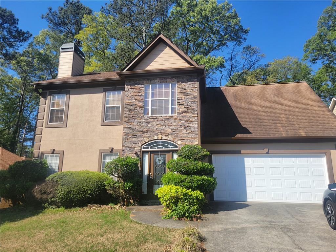
 MLS# 7372319
MLS# 7372319 