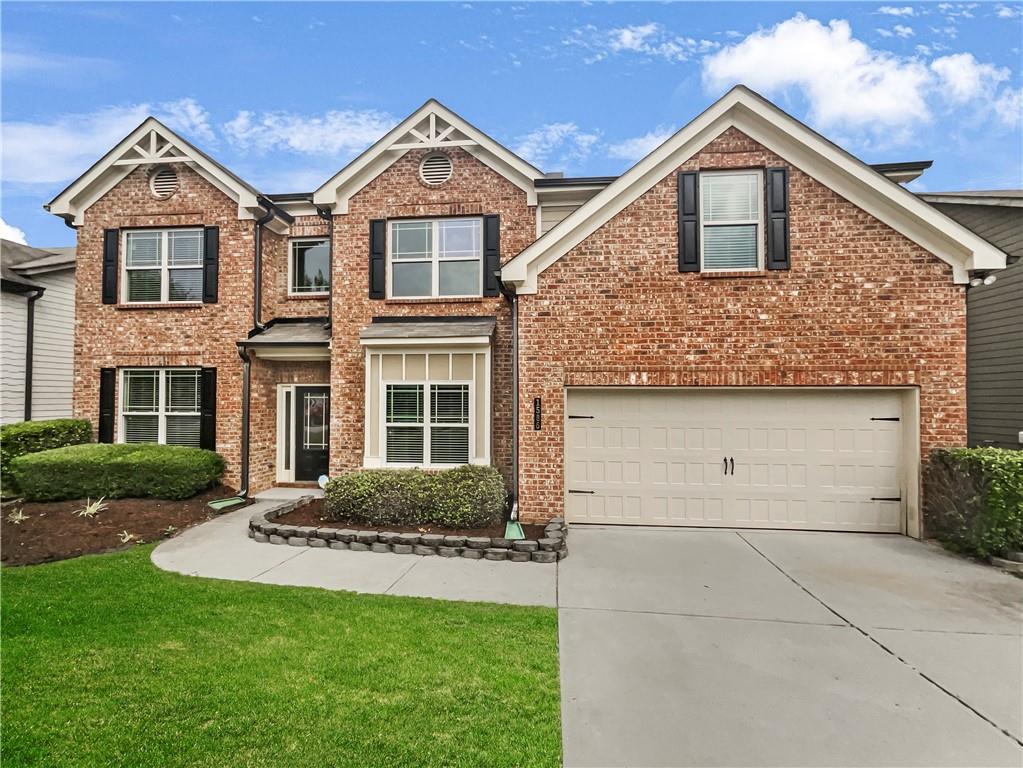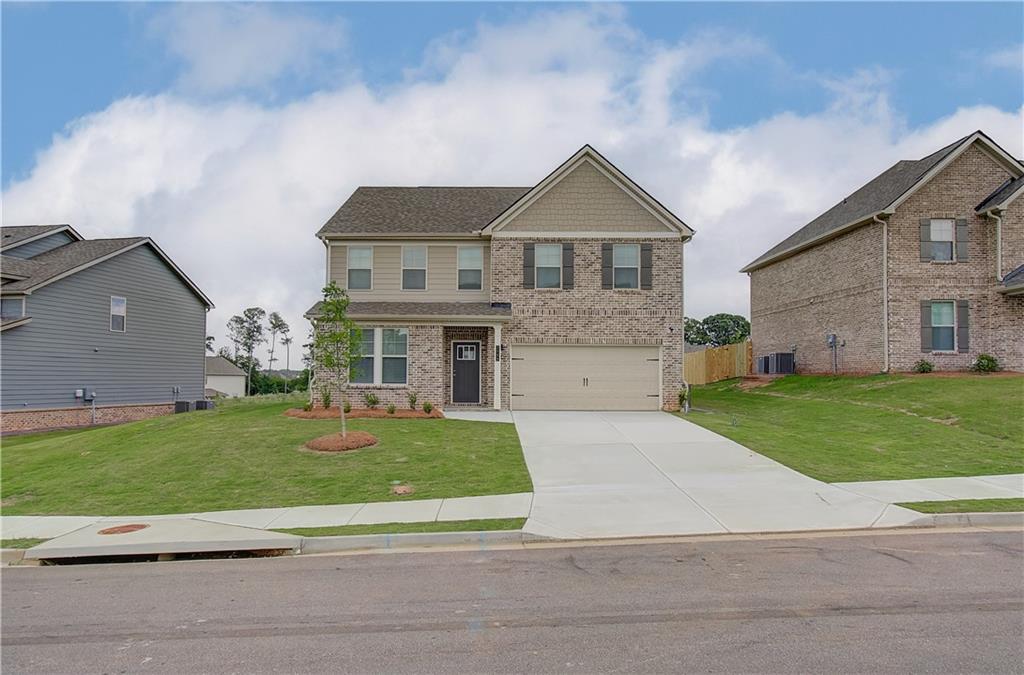Viewing Listing MLS# 401743517
Dacula, GA 30019
- 5Beds
- 3Full Baths
- N/AHalf Baths
- N/A SqFt
- 2020Year Built
- 0.18Acres
- MLS# 401743517
- Residential
- Single Family Residence
- Pending
- Approx Time on Market2 months, 21 days
- AreaN/A
- CountyGwinnett - GA
- Subdivision Stone Haven
Overview
WELCOME HOME! This stunning 5 Bed, 3 Bath & 3 Car Garage was just built in 2020! The dining space is complete with wood trim and tray ceiling! This opens right up to the Great Room, featuring 10ft coffered ceilings & a gourmet Kitchen complete with a large island, granite & SS appliances. The Great Room also features a tiled gas fireplace which is SO COZY! With 1 full bed & bath on the main, its PERFECT for hosting guests OR using it as a home office! The primary suite on the upper level is complete with a trey ceiling & a sitting area. The double door entry to the primary spa-like bath is complete with a tiled shower, separate soaking tub, double vanities and of course a large daylight walk-in closet! Super spacious! The laundry room is accessible through the primary suite OR the hallway! The step up LOFT area is the perfect spot for a library, media area, OR playroom! There are spacious secondary bedrooms on the upper level as well! The back porch features a ceiling fan light fixture! This home is also Energy Star Certified with SPRAY FOAM insulation - which is HUGE on utility bills! This home is located in the sought after Stone Haven community in the Archer High School District! Stone Haven features a private club house, pool, gym, and walking trails! *** Most are stock images of Home. There will be recent photos as well***
Association Fees / Info
Hoa: Yes
Hoa Fees Frequency: Annually
Hoa Fees: 850
Community Features: Clubhouse, Fitness Center, Homeowners Assoc, Near Schools, Near Shopping, Near Trails/Greenway, Playground, Pool, Sidewalks, Street Lights, Tennis Court(s)
Association Fee Includes: Swim, Tennis
Bathroom Info
Main Bathroom Level: 1
Total Baths: 3.00
Fullbaths: 3
Room Bedroom Features: Oversized Master
Bedroom Info
Beds: 5
Building Info
Habitable Residence: No
Business Info
Equipment: None
Exterior Features
Fence: None
Patio and Porch: Covered, Front Porch, Patio, Rear Porch
Exterior Features: Private Entrance, Private Yard, Rain Gutters
Road Surface Type: Paved
Pool Private: No
County: Gwinnett - GA
Acres: 0.18
Pool Desc: None
Fees / Restrictions
Financial
Original Price: $479,900
Owner Financing: No
Garage / Parking
Parking Features: Attached, Driveway, Garage, Garage Faces Front, Kitchen Level
Green / Env Info
Green Building Ver Type: ENERGY STAR Certified Homes
Green Energy Generation: None
Handicap
Accessibility Features: None
Interior Features
Security Ftr: Carbon Monoxide Detector(s), Smoke Detector(s)
Fireplace Features: Factory Built, Family Room, Gas Log
Levels: Two
Appliances: Dishwasher, Disposal, Gas Range, Gas Water Heater, Microwave, Refrigerator
Laundry Features: Laundry Room, Upper Level
Interior Features: Coffered Ceiling(s), Double Vanity, Entrance Foyer, High Ceilings 9 ft Main, High Speed Internet, Tray Ceiling(s), Walk-In Closet(s)
Flooring: Carpet, Ceramic Tile, Hardwood
Spa Features: None
Lot Info
Lot Size Source: Owner
Lot Features: Back Yard, Front Yard
Lot Size: 110 x 74 x 109 x 74
Misc
Property Attached: No
Home Warranty: No
Open House
Other
Other Structures: None
Property Info
Construction Materials: Brick Front, Stone
Year Built: 2,020
Property Condition: Resale
Roof: Composition
Property Type: Residential Detached
Style: Craftsman, Traditional
Rental Info
Land Lease: No
Room Info
Kitchen Features: Cabinets Other, Kitchen Island, Pantry, Pantry Walk-In, Solid Surface Counters, View to Family Room
Room Master Bathroom Features: Double Vanity,Separate Tub/Shower,Soaking Tub
Room Dining Room Features: Open Concept,Seats 12+
Special Features
Green Features: None
Special Listing Conditions: None
Special Circumstances: Investor Owned
Sqft Info
Building Area Total: 2821
Building Area Source: Owner
Tax Info
Tax Amount Annual: 6736
Tax Year: 2,023
Tax Parcel Letter: R5261-461
Unit Info
Utilities / Hvac
Cool System: Ceiling Fan(s), Central Air
Electric: None
Heating: Forced Air, Natural Gas
Utilities: Underground Utilities
Sewer: Public Sewer
Waterfront / Water
Water Body Name: None
Water Source: Public
Waterfront Features: None
Directions
GPS FriendlyListing Provided courtesy of Rivermoore Partners Realty, Llc.
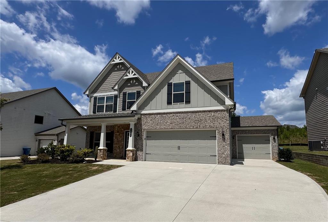
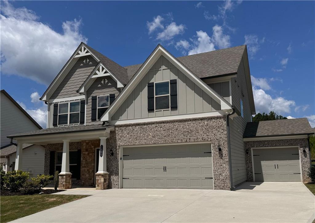
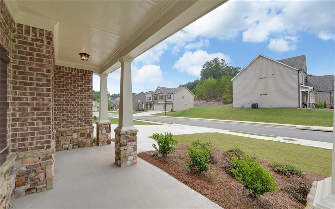
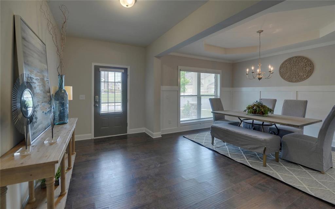
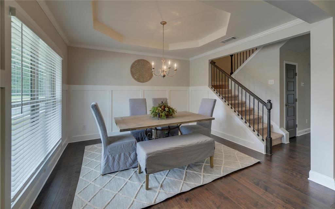
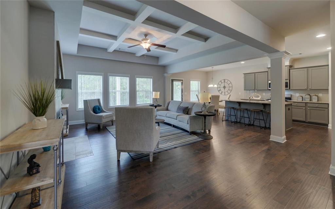
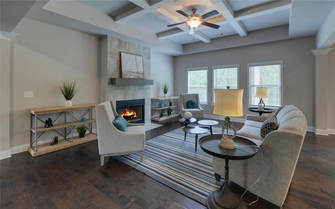
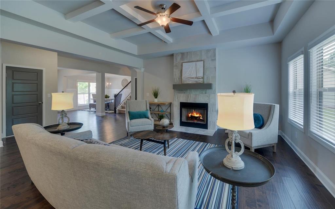
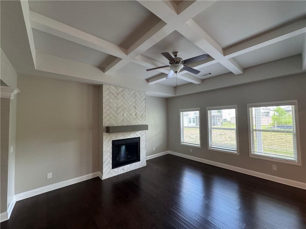
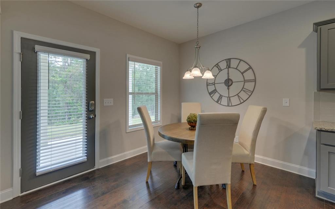
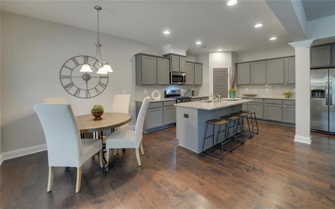
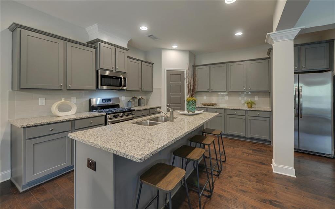
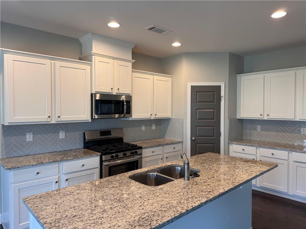
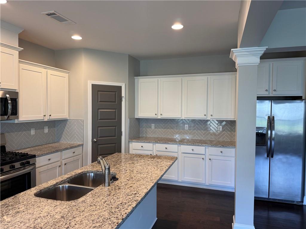
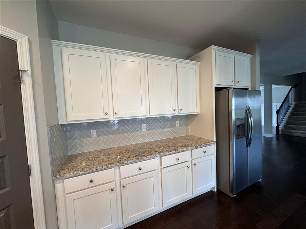
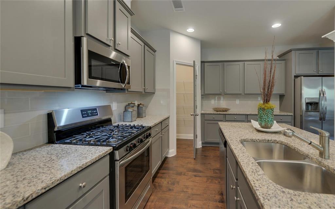
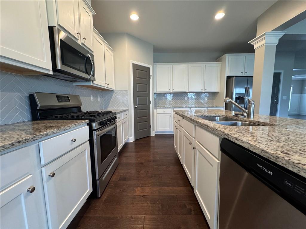
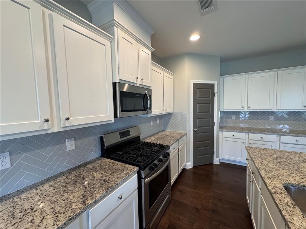
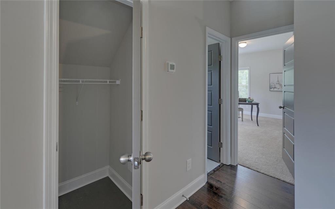
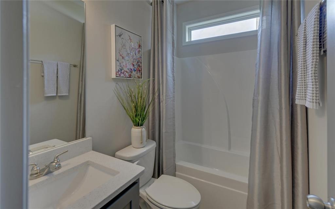
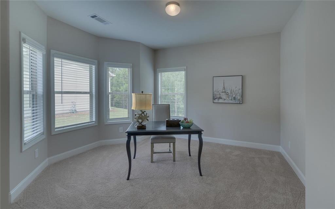
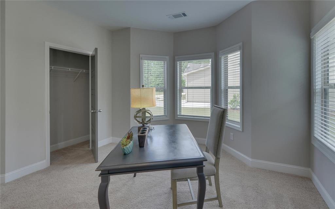
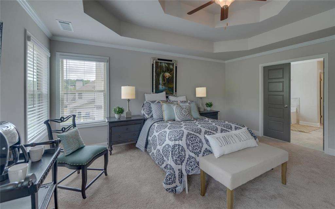
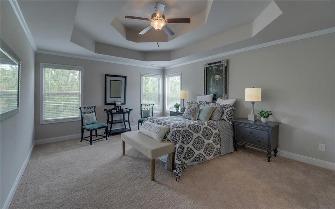
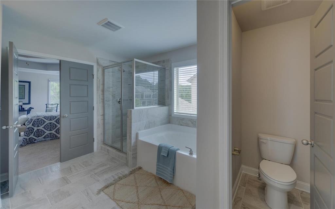
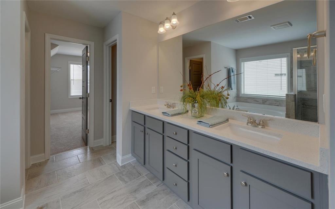
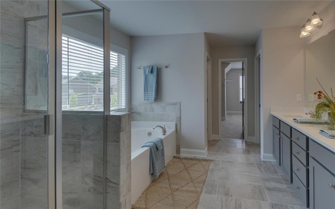
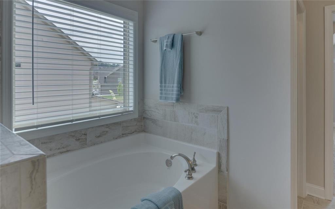
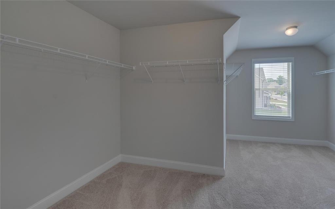
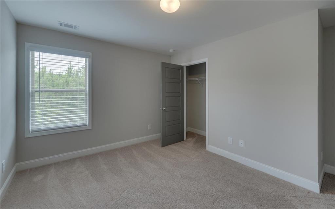
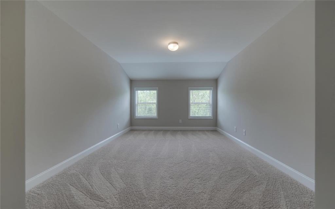
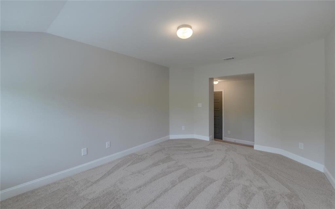
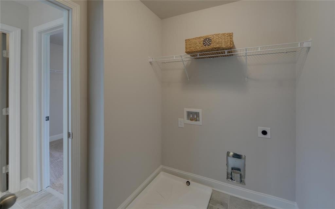
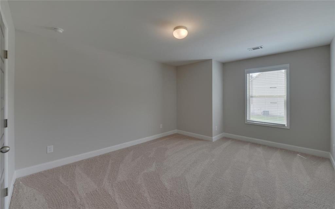
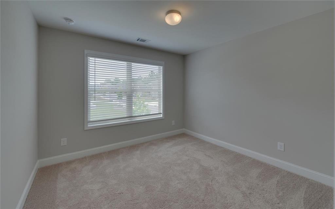
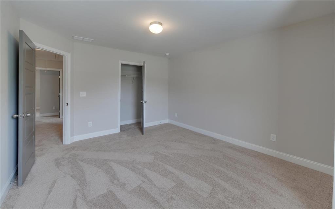
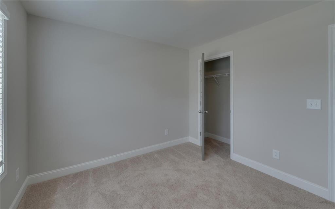
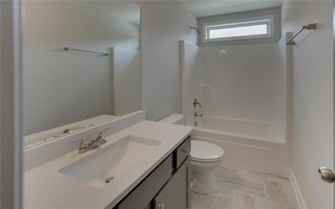
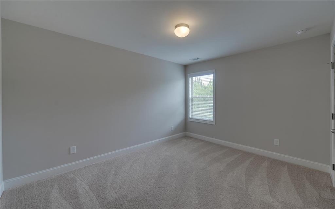
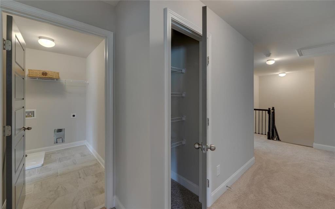
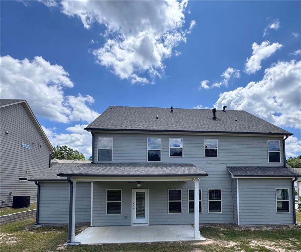
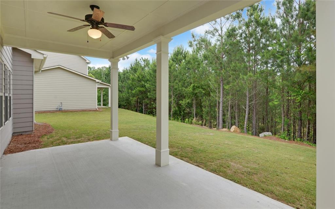
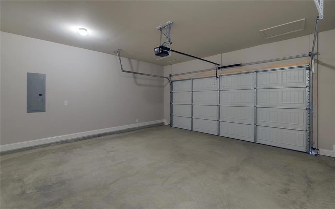
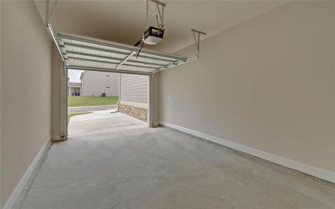
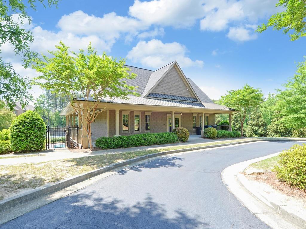
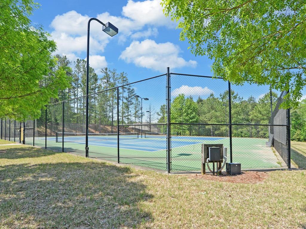
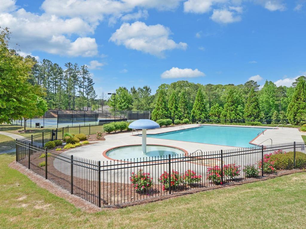
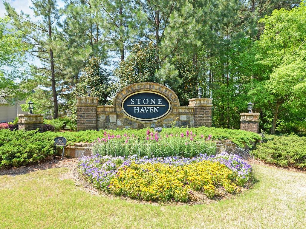
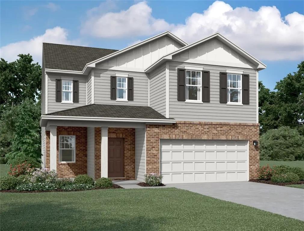
 MLS# 404661312
MLS# 404661312 