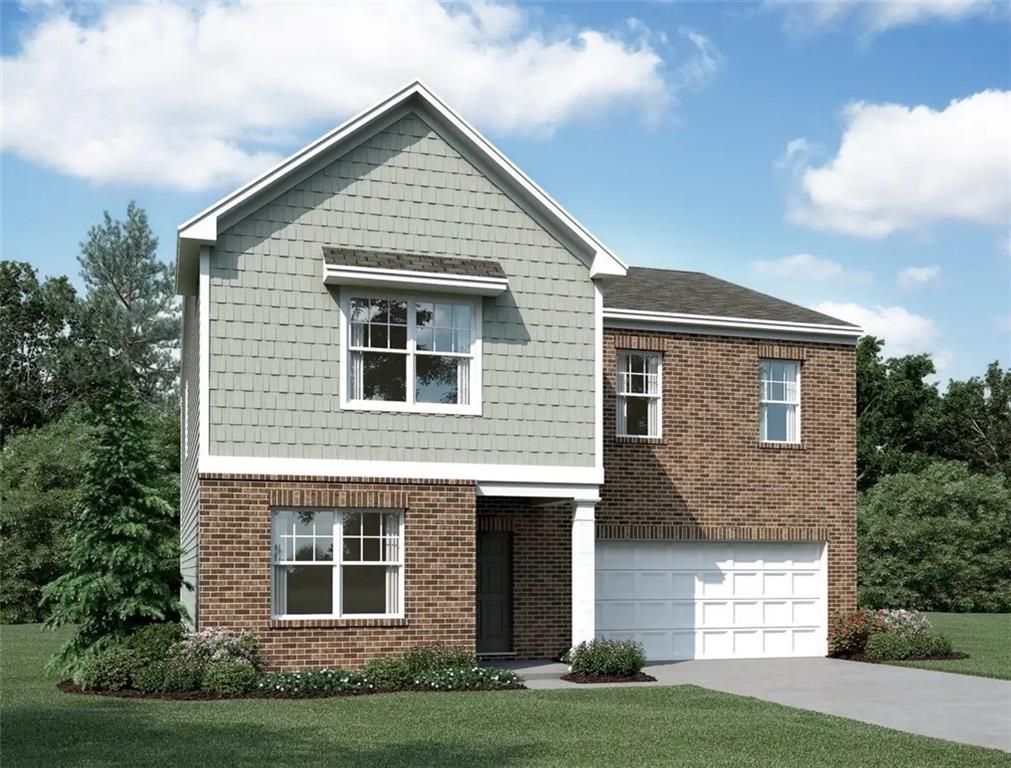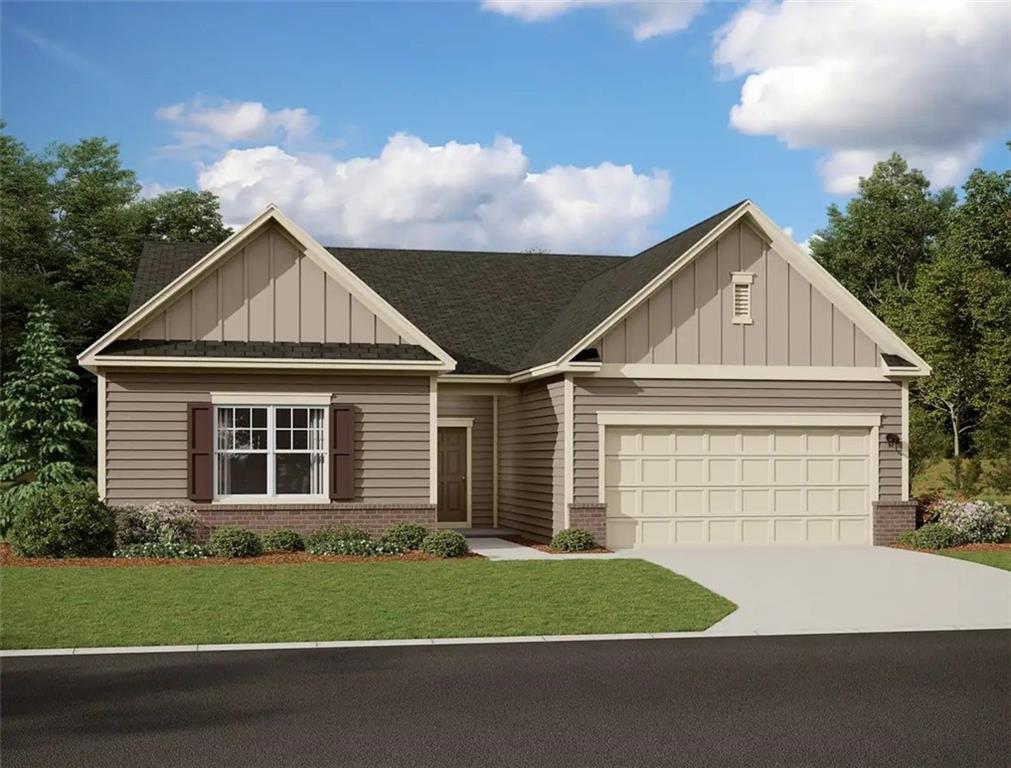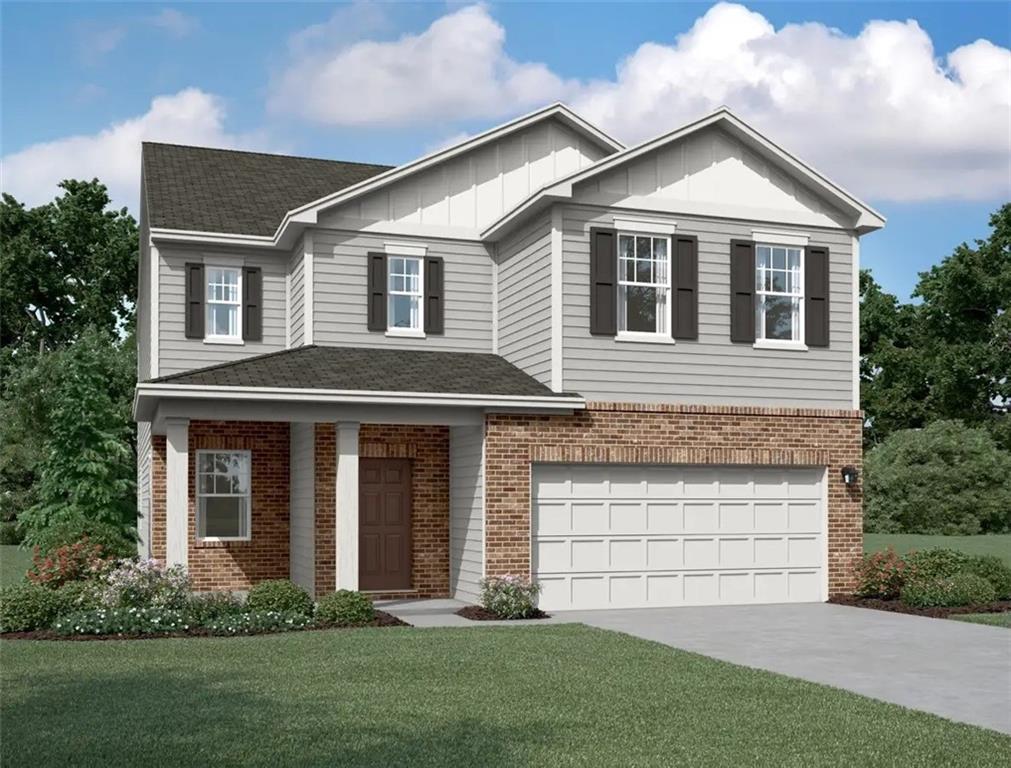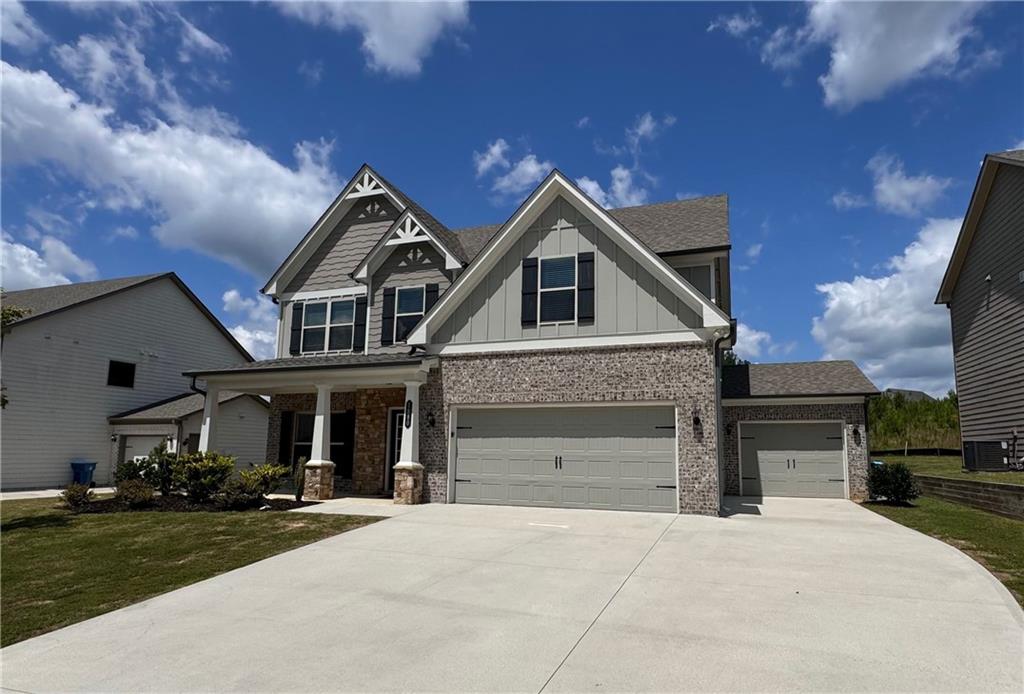Viewing Listing MLS# 386914546
Dacula, GA 30019
- 5Beds
- 3Full Baths
- N/AHalf Baths
- N/A SqFt
- 2015Year Built
- 0.16Acres
- MLS# 386914546
- Residential
- Single Family Residence
- Pending
- Approx Time on Market5 months, 17 days
- AreaN/A
- CountyGwinnett - GA
- Subdivision HARBINS LNDG ESTATES PH 01
Overview
Seller may consider buyer concessions if made in an offer. Welcome to your own personal oasis, where comfort and style intertwine seamlessly refined comfort, anchored by a welcoming fireplace, perfect for cozy winter evenings. The neutral color palette throughout creates a serene ambiance, ideal for relaxation. The kitchen is a culinary haven, boasting a tasteful accent backsplash that seamlessly blends with the decor, complemented by high-end stainless steel appliances. A kitchen island designed for casual dining offer both functionality and style.The primary bathroom features double sinks for added comfort and convenience, while a separate tub and shower provide a luxurious spa-like experience within the comfort of your home. Freshly applied interior paint adds a revitalizing touch to the entire atmosphere. Step outside, and the property continues to impress with a delightful patio, perfect for entertaining during weekend barbecues. The expansive backyard, fenced in for privacy, includes a allowing you to bask in the sun in style and seclusion. This stunning property epitomizes an elegant and comfortable lifestyle all in one package. With every detail finished to the highest standard, it stands as the epitome of tranquil living.
Association Fees / Info
Hoa: Yes
Hoa Fees Frequency: Annually
Hoa Fees: 650
Community Features: Clubhouse, Pool, Tennis Court(s)
Bathroom Info
Main Bathroom Level: 1
Total Baths: 3.00
Fullbaths: 3
Room Bedroom Features: None
Bedroom Info
Beds: 5
Building Info
Habitable Residence: No
Business Info
Equipment: None
Exterior Features
Fence: None
Patio and Porch: None
Exterior Features: Other
Road Surface Type: Paved
Pool Private: No
County: Gwinnett - GA
Acres: 0.16
Pool Desc: None
Fees / Restrictions
Financial
Original Price: $485,000
Owner Financing: No
Garage / Parking
Parking Features: Attached, Garage
Green / Env Info
Green Energy Generation: None
Handicap
Accessibility Features: None
Interior Features
Security Ftr: Security System Owned
Fireplace Features: Family Room
Levels: Two
Appliances: Dishwasher, Gas Range, Microwave
Laundry Features: Laundry Closet
Interior Features: Other
Flooring: Carpet, Vinyl
Spa Features: None
Lot Info
Lot Size Source: Owner
Lot Features: Other
Lot Size: x
Misc
Property Attached: No
Home Warranty: No
Open House
Other
Other Structures: None
Property Info
Construction Materials: Brick 4 Sides, Concrete, Wood Siding
Year Built: 2,015
Property Condition: Resale
Roof: Composition
Property Type: Residential Detached
Style: Other
Rental Info
Land Lease: No
Room Info
Kitchen Features: Pantry, Stone Counters
Room Master Bathroom Features: Separate Tub/Shower
Room Dining Room Features: Separate Dining Room
Special Features
Green Features: None
Special Listing Conditions: None
Special Circumstances: None
Sqft Info
Building Area Total: 3061
Building Area Source: Owner
Tax Info
Tax Amount Annual: 6297
Tax Year: 2,023
Tax Parcel Letter: R5311-282
Unit Info
Utilities / Hvac
Cool System: Ceiling Fan(s), Central Air
Electric: 110 Volts
Heating: Central
Utilities: Electricity Available, Natural Gas Available, Sewer Available
Sewer: Public Sewer
Waterfront / Water
Water Body Name: None
Water Source: Public
Waterfront Features: None
Directions
Head northwest on Harbins RdTurn right onto Summit Valley DrAt the roundabout, take the 1st exit onto Rolling View Way SEListing Provided courtesy of Opendoor Brokerage, Llc
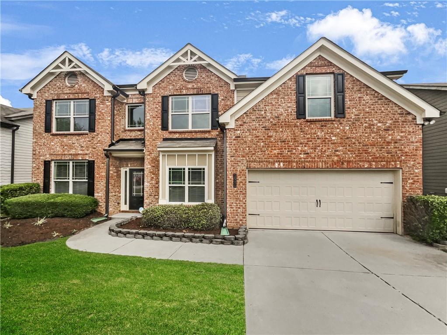
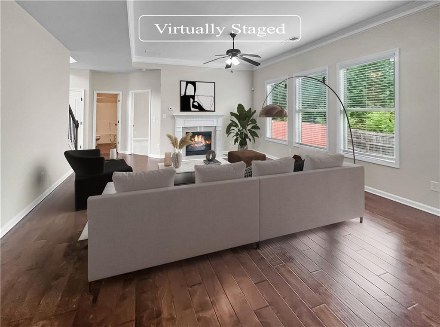
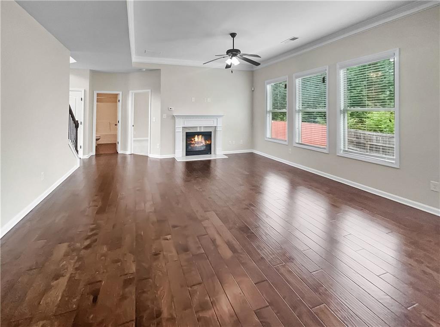
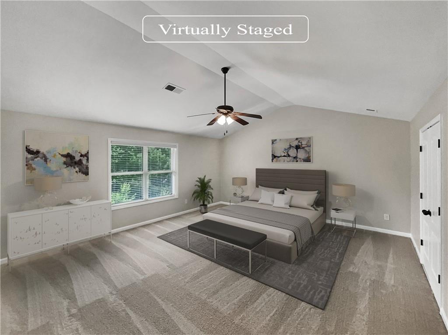
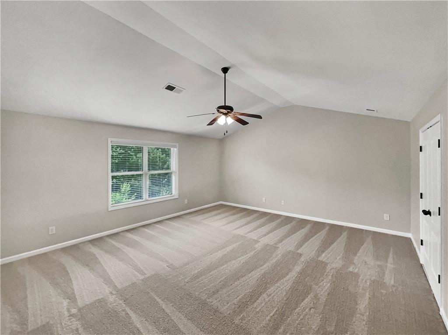
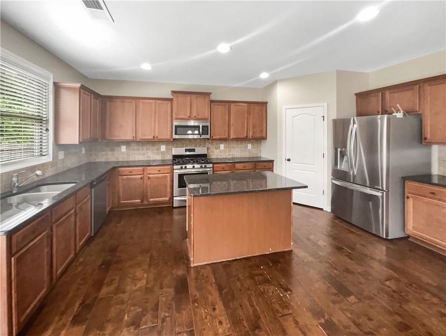
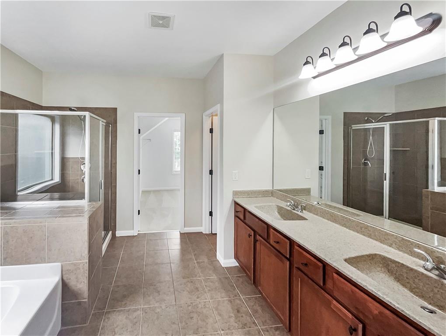
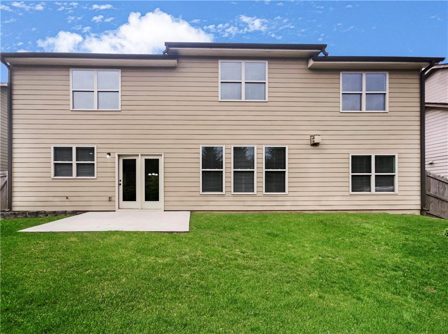
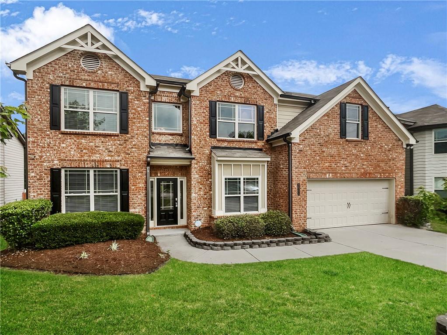
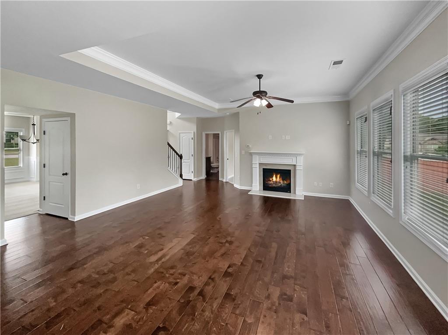
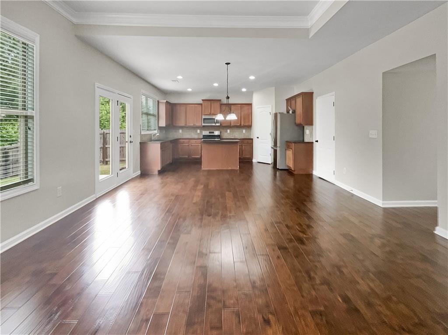
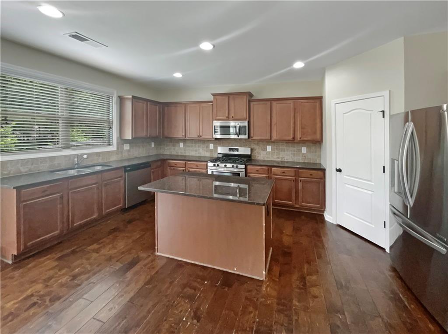
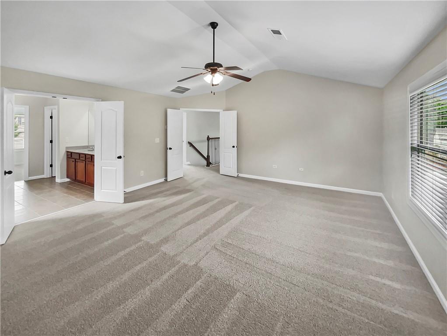
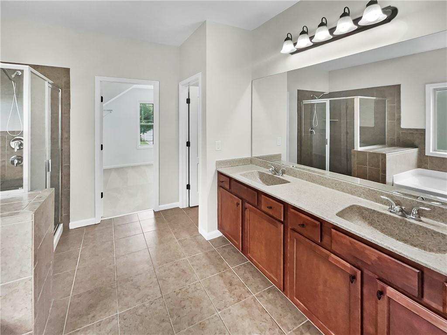
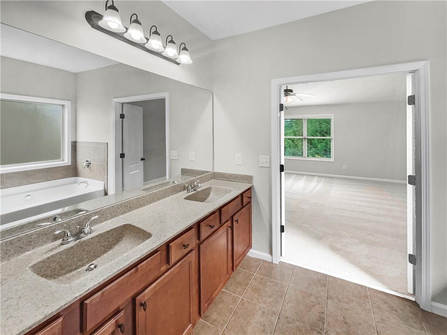
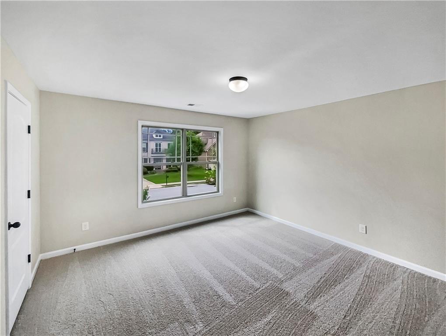
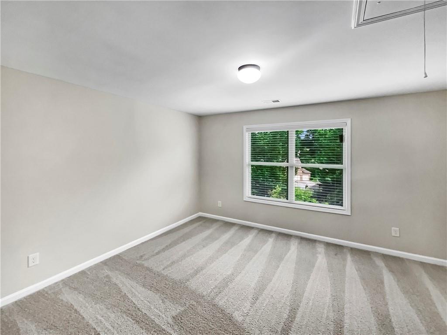
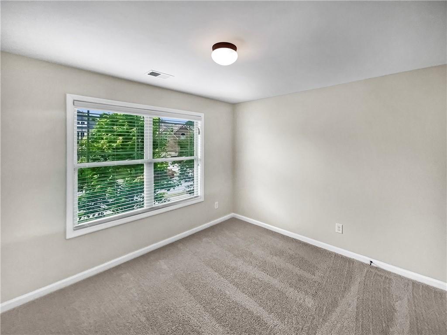
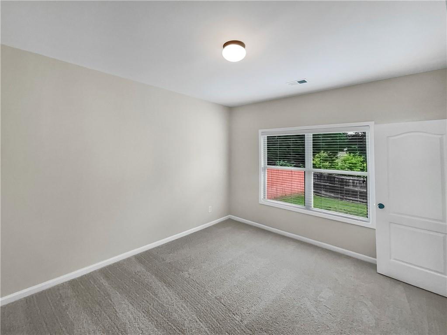
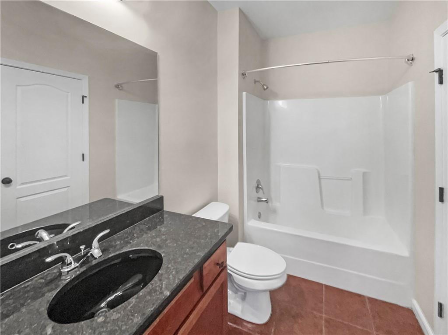
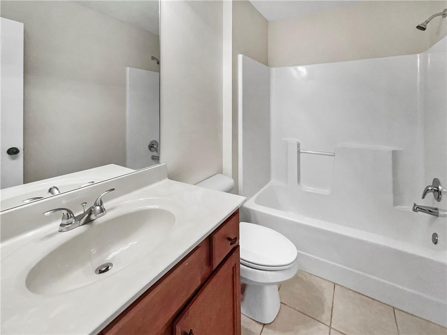
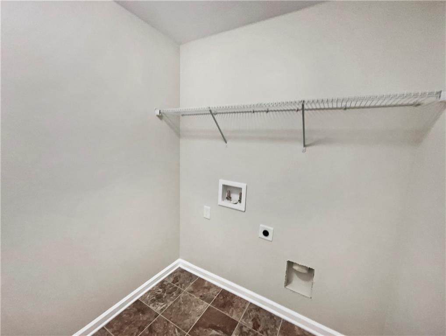
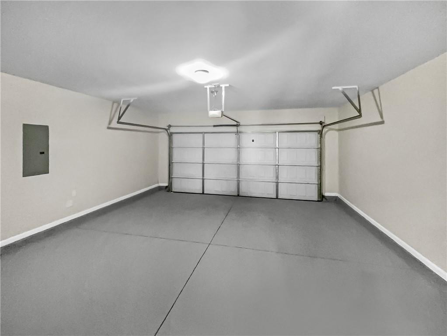
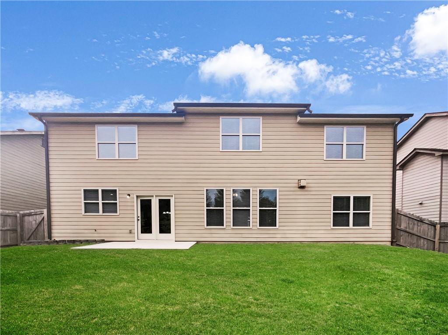
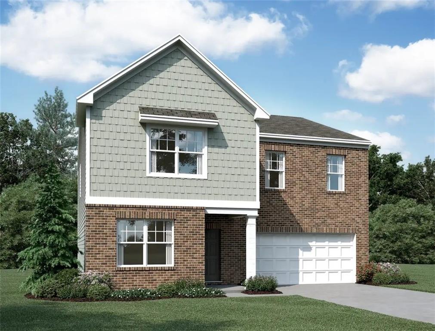
 MLS# 408197583
MLS# 408197583 