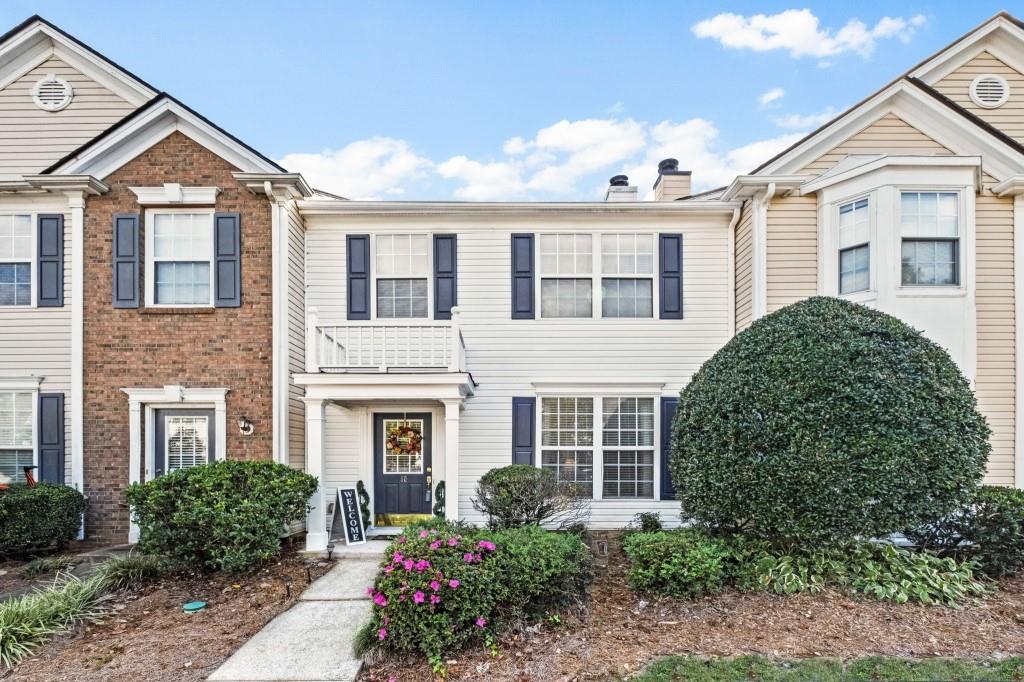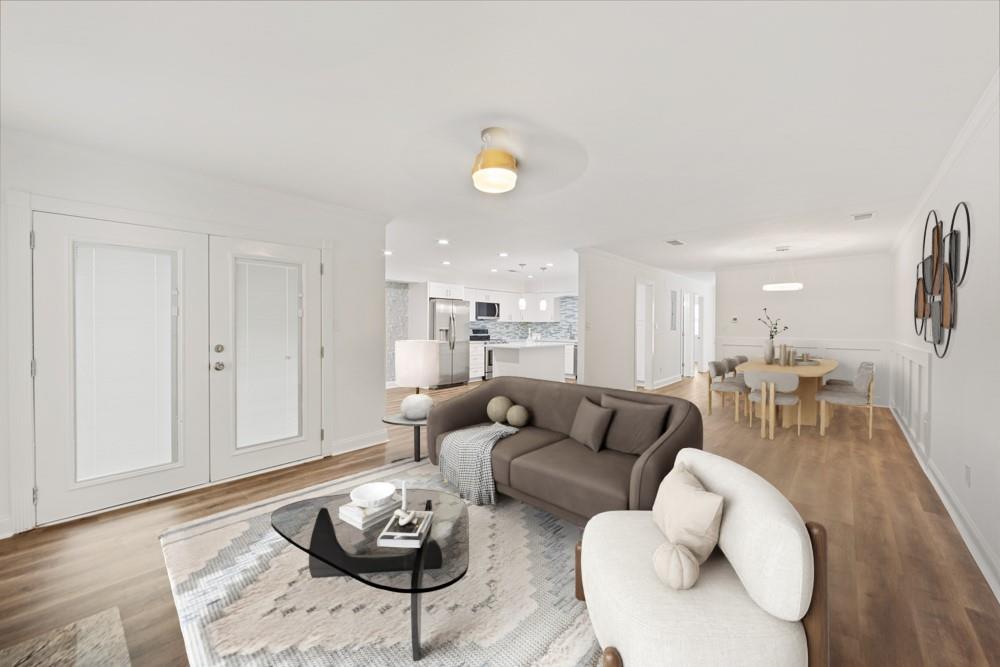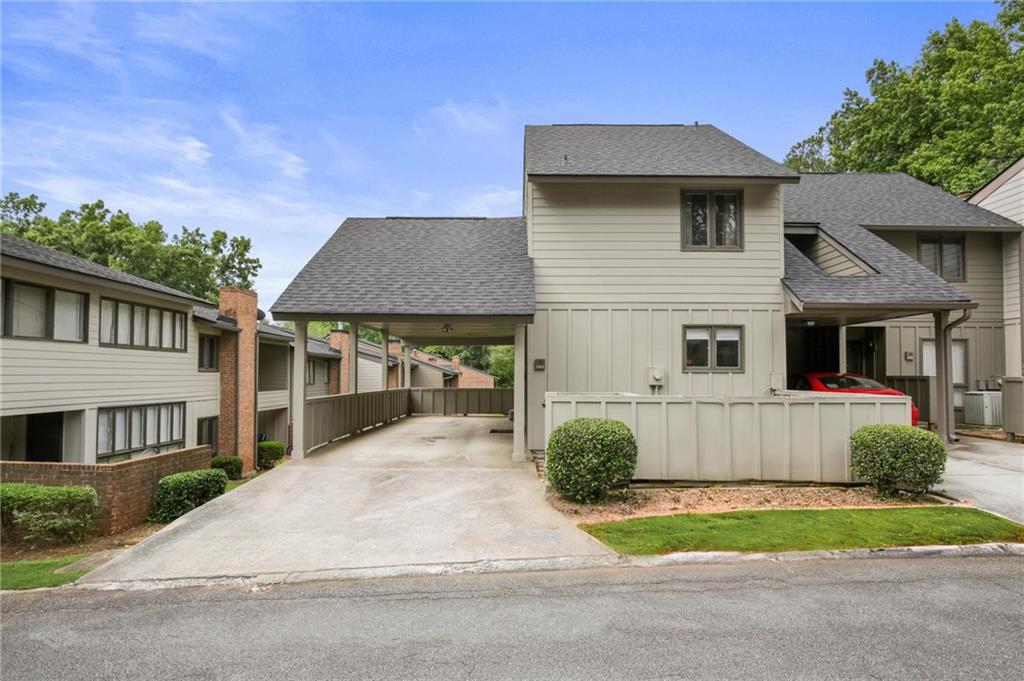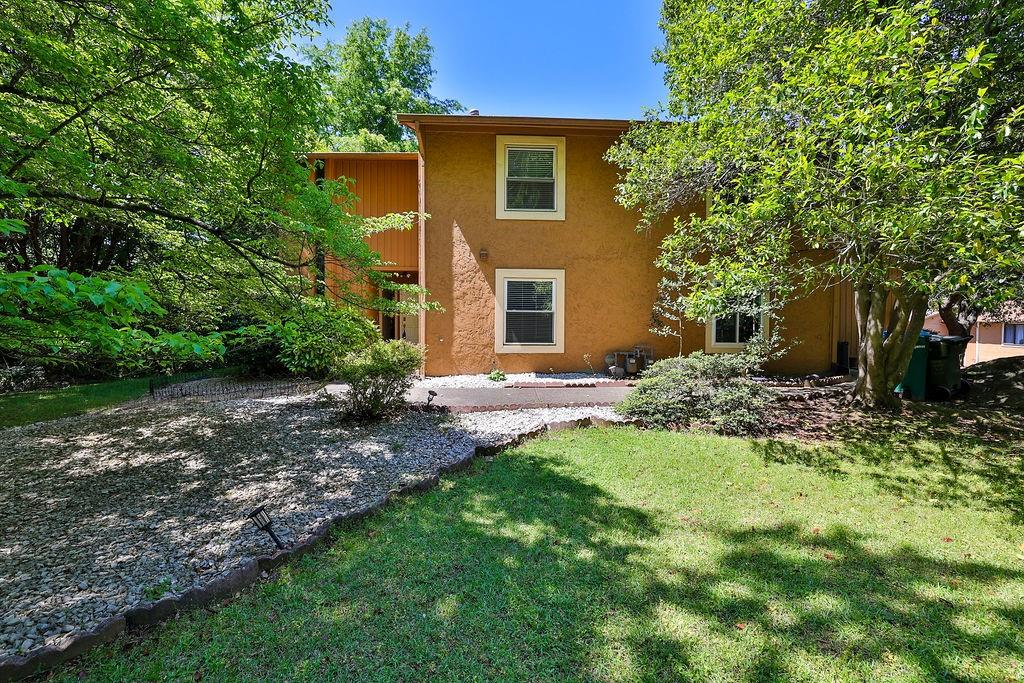Viewing Listing MLS# 401468469
Marietta, GA 30008
- 3Beds
- 2Full Baths
- 1Half Baths
- N/A SqFt
- 1999Year Built
- 0.18Acres
- MLS# 401468469
- Residential
- Condominium
- Active
- Approx Time on Market2 months, 13 days
- AreaN/A
- CountyCobb - GA
- Subdivision Villas At Kolb Farm
Overview
MOVE IN READY! So many updates. New lighting. Fresh paint. New vinyl wood plank flooring throughout both levels; solid red oak wood stairs to huge bonus room: Could be second master bedroom; has its own full bath, walk-in and linen closets, Palladian window makes it light and bright. Great also for roommate/companion suite -Or- office -Or- craft/sewing/exercise roomso many possibilities.The master on the main has a walk-in closet and recently renovated custom handicap accessible full-size shower; dual shower heads with diverter for handheld; grab bars and inset for shampoos; ADA compliant toilet; granite dressing table vanity.Second bedroom on Main level has own walk-in closet with linen closet shelves. Additional half bath on main level with granite vanity.Kitchen open view of dining room and living room; all appliances have been upgraded; dishwasher, garbage disposal, gas range/oven; stainless side-by side refrigerator with ice in door remains; Washer and dryer in laundry room off kitchen also remain. New granite countersLiving room is vaulted and surround windows; decorative gas logs. Dining room has room for full size table.Truly end unit at end of complex; Private patio with view of woods; new wood fence surround. Large 2 car garage with side entry, kitchen level. Just miles to Marietta Square and East-West Connector or you can even walk to shopping across Powder Springs.Make this your home!
Association Fees / Info
Hoa: Yes
Hoa Fees Frequency: Annually
Hoa Fees: 3658
Community Features: Clubhouse, Gated, Homeowners Assoc, Pool, Near Public Transport, Near Shopping
Association Fee Includes: Maintenance Grounds, Water, Sewer, Reserve Fund, Swim, Termite, Pest Control
Bathroom Info
Main Bathroom Level: 1
Halfbaths: 1
Total Baths: 3.00
Fullbaths: 2
Room Bedroom Features: In-Law Floorplan, Master on Main, Roommate Floor Plan
Bedroom Info
Beds: 3
Building Info
Habitable Residence: No
Business Info
Equipment: None
Exterior Features
Fence: Wood
Patio and Porch: Patio
Exterior Features: Private Entrance, Storage
Road Surface Type: Asphalt
Pool Private: No
County: Cobb - GA
Acres: 0.18
Pool Desc: None
Fees / Restrictions
Financial
Original Price: $354,900
Owner Financing: No
Garage / Parking
Parking Features: Attached, Garage Door Opener, Garage, Kitchen Level, Level Driveway, Garage Faces Side, Storage
Green / Env Info
Green Energy Generation: None
Handicap
Accessibility Features: Accessible Full Bath
Interior Features
Security Ftr: Security Gate, Security System Leased
Fireplace Features: Decorative, Gas Log, Living Room
Levels: One and One Half
Appliances: Dishwasher, Disposal, Dryer, Refrigerator, Gas Range, Gas Oven, Microwave, Washer
Laundry Features: Laundry Room, Main Level
Interior Features: Cathedral Ceiling(s), Disappearing Attic Stairs, High Speed Internet, Entrance Foyer, Other, Walk-In Closet(s)
Flooring: Hardwood
Spa Features: None
Lot Info
Lot Size Source: Public Records
Lot Features: Level, Landscaped, Private, Wooded
Lot Size: X
Misc
Property Attached: Yes
Home Warranty: No
Open House
Other
Other Structures: Other
Property Info
Construction Materials: Brick Front, Cement Siding
Year Built: 1,999
Property Condition: Updated/Remodeled
Roof: Composition
Property Type: Residential Attached
Style: Patio Home, Traditional
Rental Info
Land Lease: No
Room Info
Kitchen Features: Cabinets Stain, Stone Counters, Other, Pantry, View to Family Room
Room Master Bathroom Features: Shower Only
Room Dining Room Features: Open Concept
Special Features
Green Features: None
Special Listing Conditions: None
Special Circumstances: No disclosures from Seller, Active Adult Community
Sqft Info
Building Area Total: 1712
Building Area Source: Public Records
Tax Info
Tax Amount Annual: 370
Tax Year: 2,023
Tax Parcel Letter: 19-0403-0-117-0
Unit Info
Unit: 7
Num Units In Community: 96
Utilities / Hvac
Cool System: Ceiling Fan(s)
Electric: 110 Volts, 220 Volts
Heating: Central, Forced Air, Natural Gas
Utilities: Cable Available, Phone Available
Sewer: Public Sewer
Waterfront / Water
Water Body Name: None
Water Source: Public
Waterfront Features: None
Directions
Use Calloway Road Entrance Only! No code will be provided for security gate on Powder Springs Entrance. Follow condo signs all the way to far corner - Turn Left - Sign in window.Listing Provided courtesy of Atlanta Communities
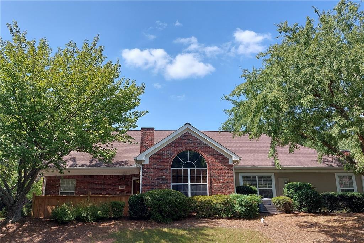
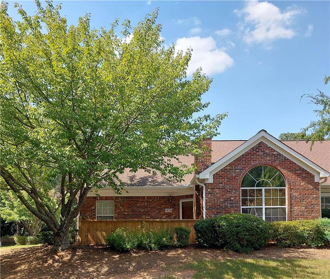
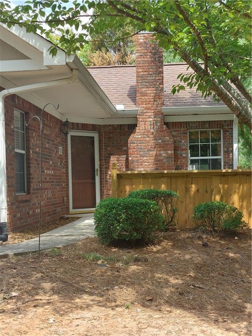
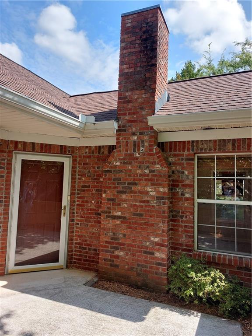
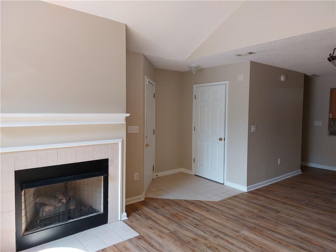
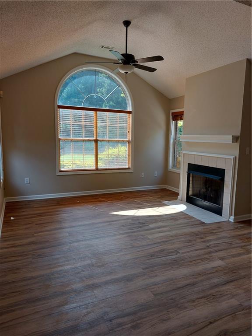
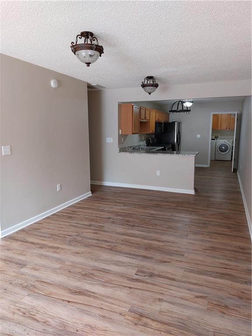
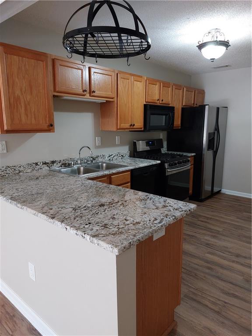
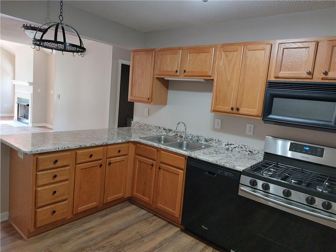
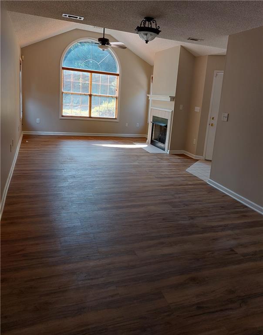
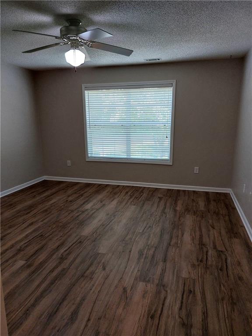
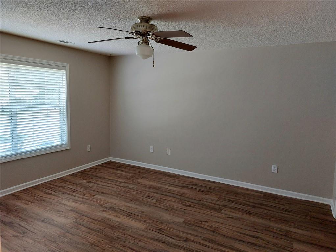
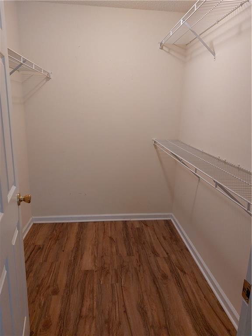
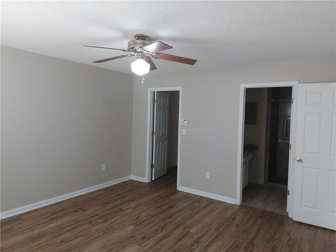
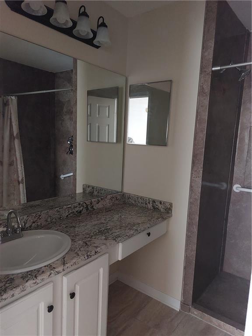
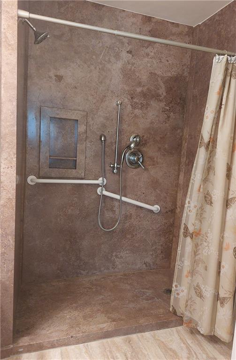
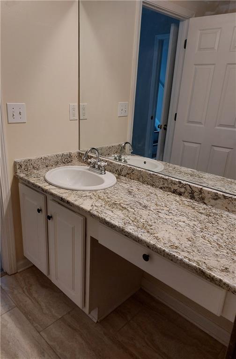
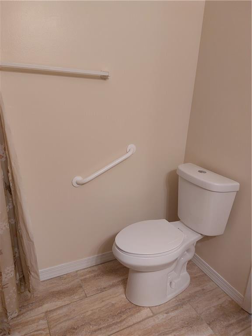
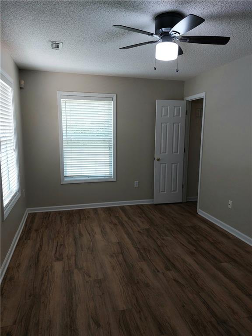
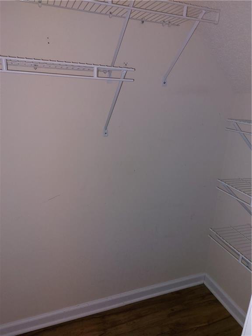
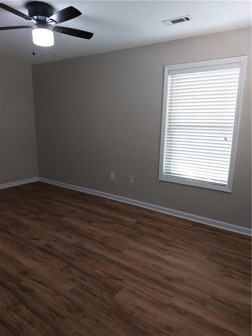
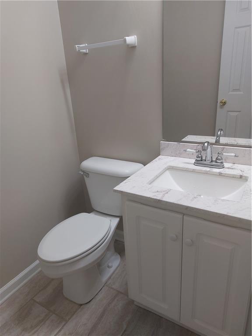
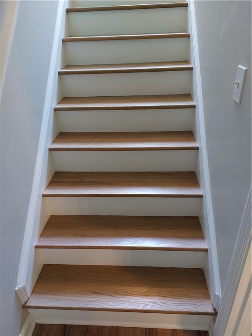
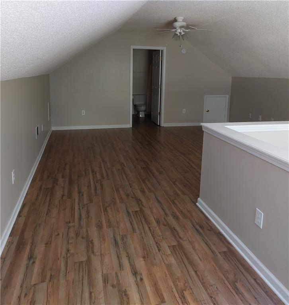
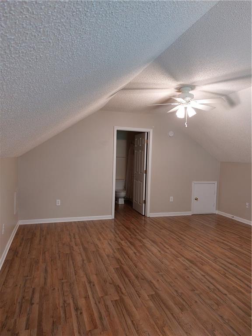
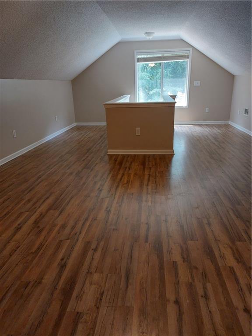
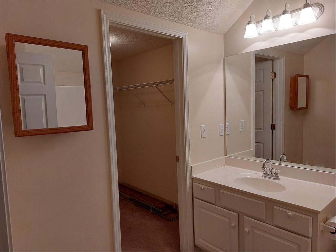
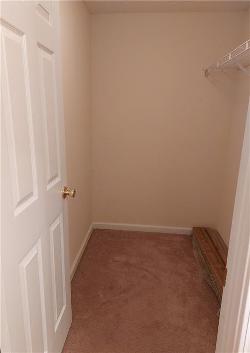
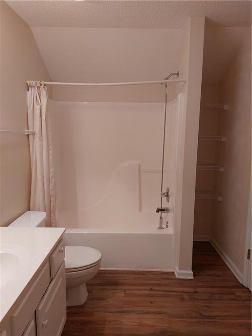
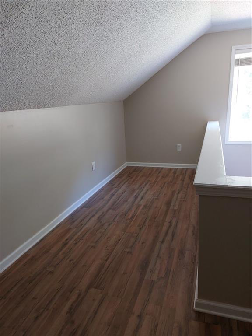
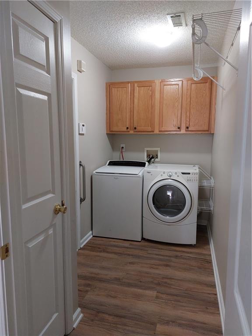
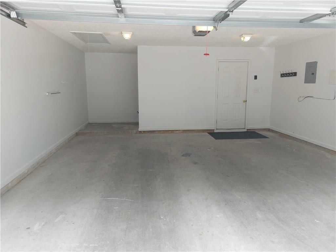
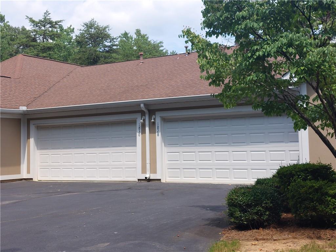
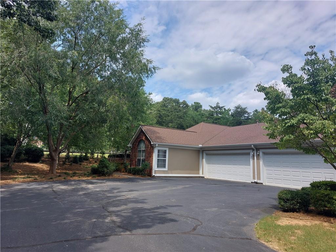
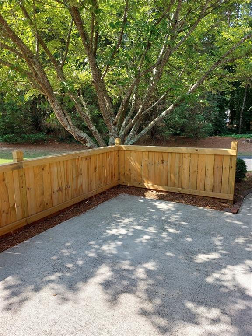
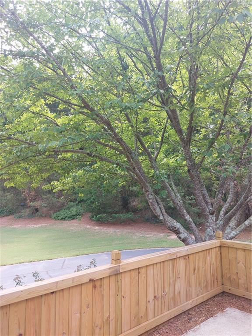
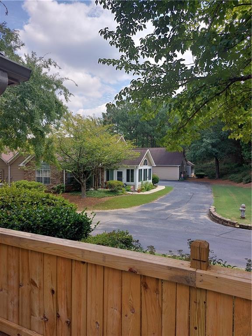
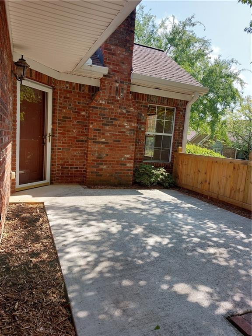
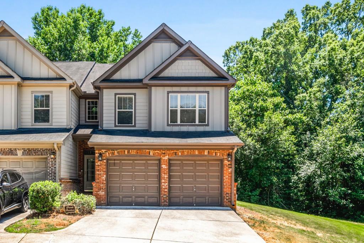
 MLS# 409518752
MLS# 409518752 