Viewing Listing MLS# 387563512
Marietta, GA 30067
- 3Beds
- 3Full Baths
- 1Half Baths
- N/A SqFt
- 1973Year Built
- 0.06Acres
- MLS# 387563512
- Residential
- Condominium
- Active
- Approx Time on Market5 months, 7 days
- AreaN/A
- CountyCobb - GA
- Subdivision Cedar Canyon
Overview
Seller will consider all offers. This charming home offers a perfect blend of comfort and style with a delightful covered porch entry and a spacious living room with large windows that allow natural light to flood the space. As the second largest house in Cedar Canyon, it boasts one of the biggest kitchens in the condominium, providing ample counter space and cabinetry for your daily needs. The tranquil bedrooms offer a peaceful sanctuary for rest and relaxation, and the versatile bonus room can adapt to your familys needs. The basement features an independent entrance, adding extra convenience and flexibility. Enjoy the fantastic community amenities, including a sparkling swimming pool, and benefit from the convenient location close to local schools, shopping centers, parks, and major highways. Dont miss the opportunity to make this charming house your new home.
Association Fees / Info
Hoa: Yes
Hoa Fees Frequency: Monthly
Hoa Fees: 355
Community Features: Clubhouse, Homeowners Assoc, Near Schools, Pool, Street Lights, Tennis Court(s)
Hoa Fees Frequency: Annually
Association Fee Includes: Maintenance Grounds, Swim, Tennis, Termite, Trash, Water
Bathroom Info
Halfbaths: 1
Total Baths: 4.00
Fullbaths: 3
Room Bedroom Features: Roommate Floor Plan
Bedroom Info
Beds: 3
Building Info
Habitable Residence: No
Business Info
Equipment: None
Exterior Features
Fence: None
Patio and Porch: Enclosed, Patio
Exterior Features: Balcony, Courtyard
Road Surface Type: Asphalt, Concrete
Pool Private: No
County: Cobb - GA
Acres: 0.06
Pool Desc: None
Fees / Restrictions
Financial
Original Price: $330,000
Owner Financing: No
Garage / Parking
Parking Features: Level Driveway, Parking Pad
Green / Env Info
Green Energy Generation: None
Handicap
Accessibility Features: None
Interior Features
Security Ftr: Smoke Detector(s)
Fireplace Features: Basement, Decorative, Electric, Ventless
Levels: Three Or More
Appliances: Dishwasher, Disposal, Dryer, Electric Water Heater, Microwave, Refrigerator, Self Cleaning Oven, Washer
Laundry Features: In Basement, Laundry Room
Interior Features: Walk-In Closet(s)
Flooring: Carpet, Ceramic Tile, Hardwood
Spa Features: None
Lot Info
Lot Size Source: Public Records
Lot Features: Zero Lot Line
Lot Size: x
Misc
Property Attached: Yes
Home Warranty: No
Open House
Other
Other Structures: None
Property Info
Construction Materials: Wood Siding
Year Built: 1,973
Property Condition: Resale
Roof: Shingle
Property Type: Residential Attached
Style: Townhouse
Rental Info
Land Lease: No
Room Info
Kitchen Features: Cabinets White, Solid Surface Counters, Stone Counters
Room Master Bathroom Features: Tub/Shower Combo
Room Dining Room Features: Open Concept
Special Features
Green Features: None
Special Listing Conditions: None
Special Circumstances: None
Sqft Info
Building Area Total: 2100
Building Area Source: Builder
Tax Info
Tax Amount Annual: 1711
Tax Year: 2,023
Tax Parcel Letter: 17-0859-0-075-0
Unit Info
Num Units In Community: 137
Utilities / Hvac
Cool System: Ceiling Fan(s), Central Air, Electric, Zoned
Electric: 110 Volts, 220 Volts
Heating: Central, Electric, Zoned
Utilities: Cable Available, Electricity Available, Sewer Available, Underground Utilities, Water Available
Sewer: Public Sewer
Waterfront / Water
Water Body Name: None
Water Source: Public
Waterfront Features: None
Directions
I-75 South to Exit 261. Turn Right onto Delk Road. Left onto Powers Ferry Road. Left on Cedar Canyon Road. Right onto Cedar Brook West.Listing Provided courtesy of Mgn Fine Home. Inc.
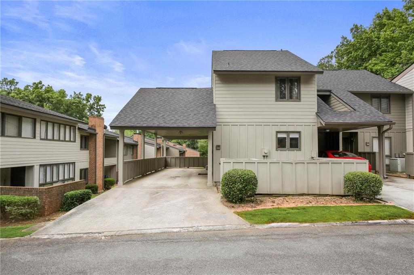
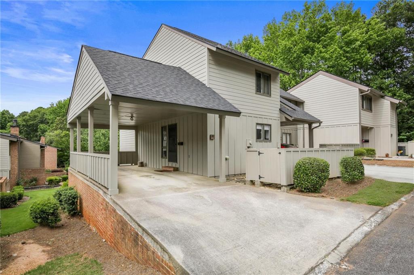
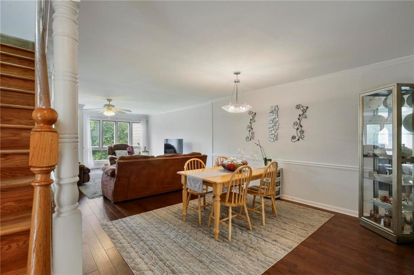
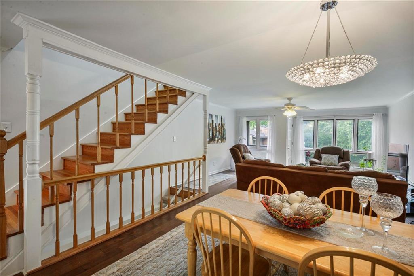
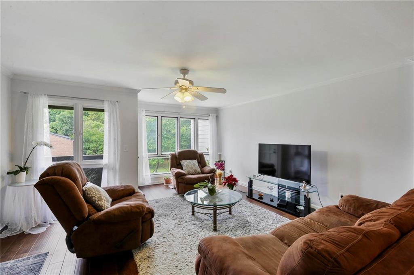
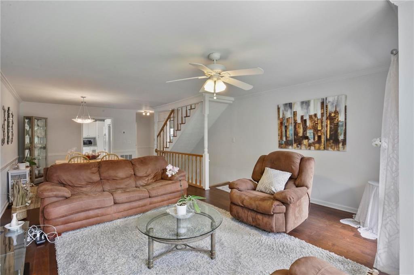
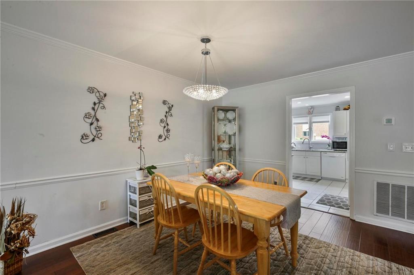
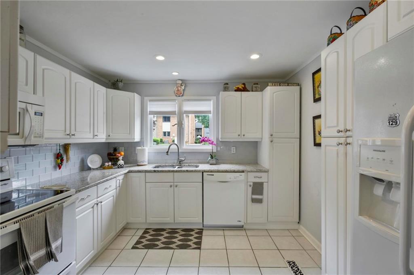
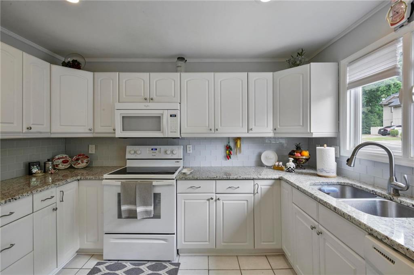
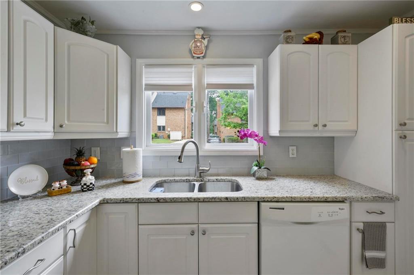
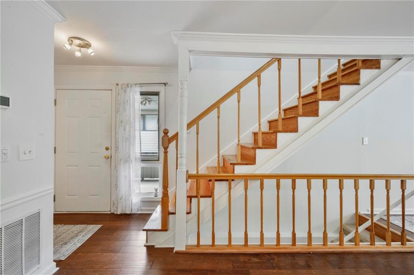
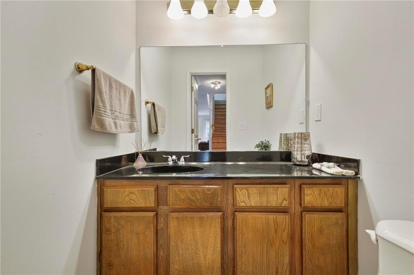
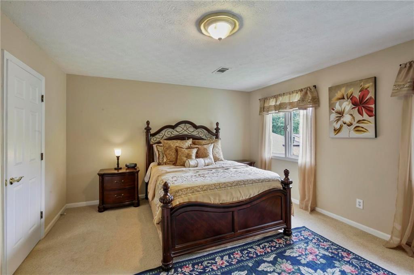
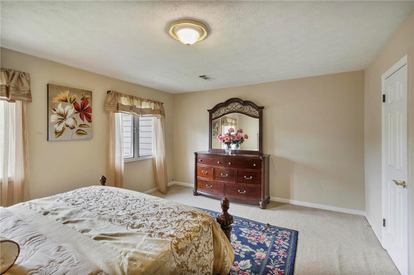
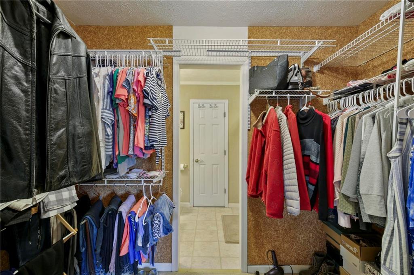
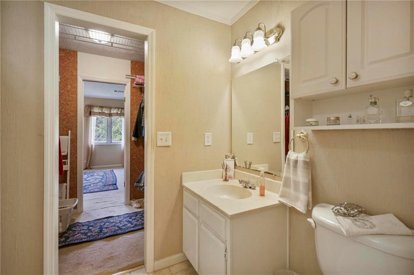
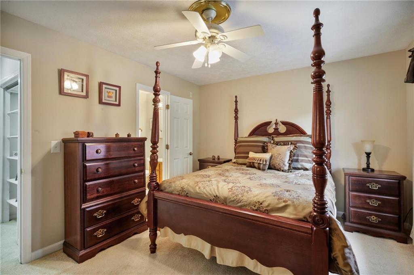
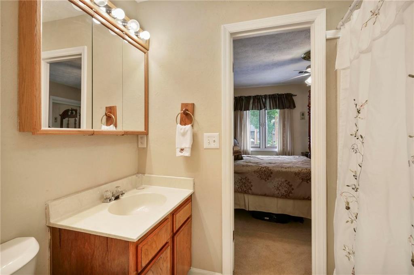
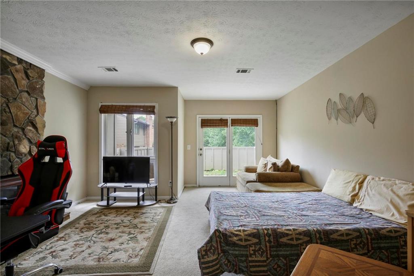
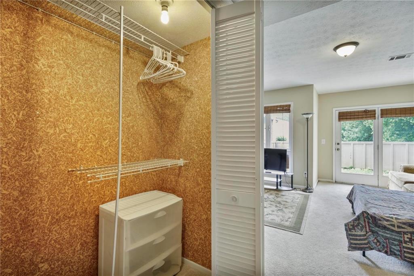
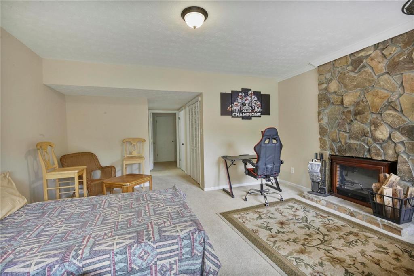
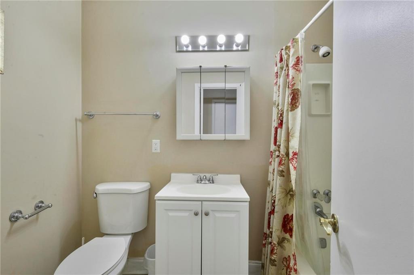
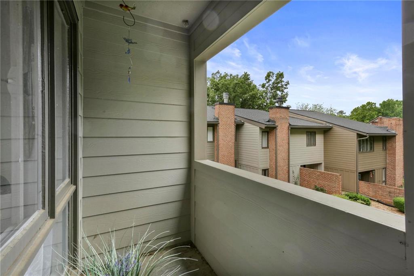
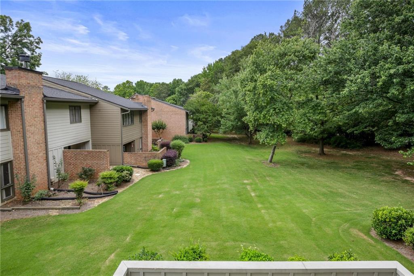
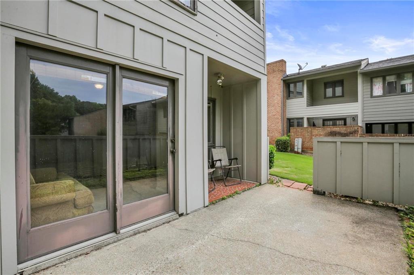
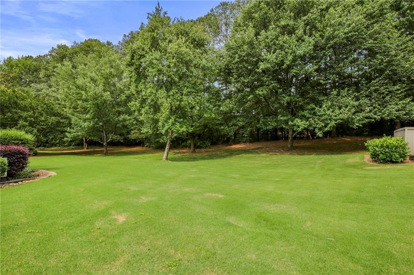
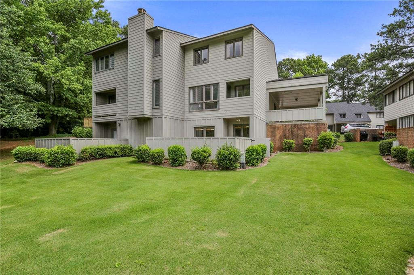
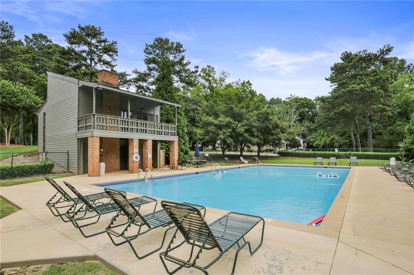
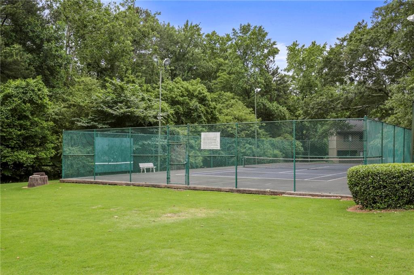
 Listings identified with the FMLS IDX logo come from
FMLS and are held by brokerage firms other than the owner of this website. The
listing brokerage is identified in any listing details. Information is deemed reliable
but is not guaranteed. If you believe any FMLS listing contains material that
infringes your copyrighted work please
Listings identified with the FMLS IDX logo come from
FMLS and are held by brokerage firms other than the owner of this website. The
listing brokerage is identified in any listing details. Information is deemed reliable
but is not guaranteed. If you believe any FMLS listing contains material that
infringes your copyrighted work please