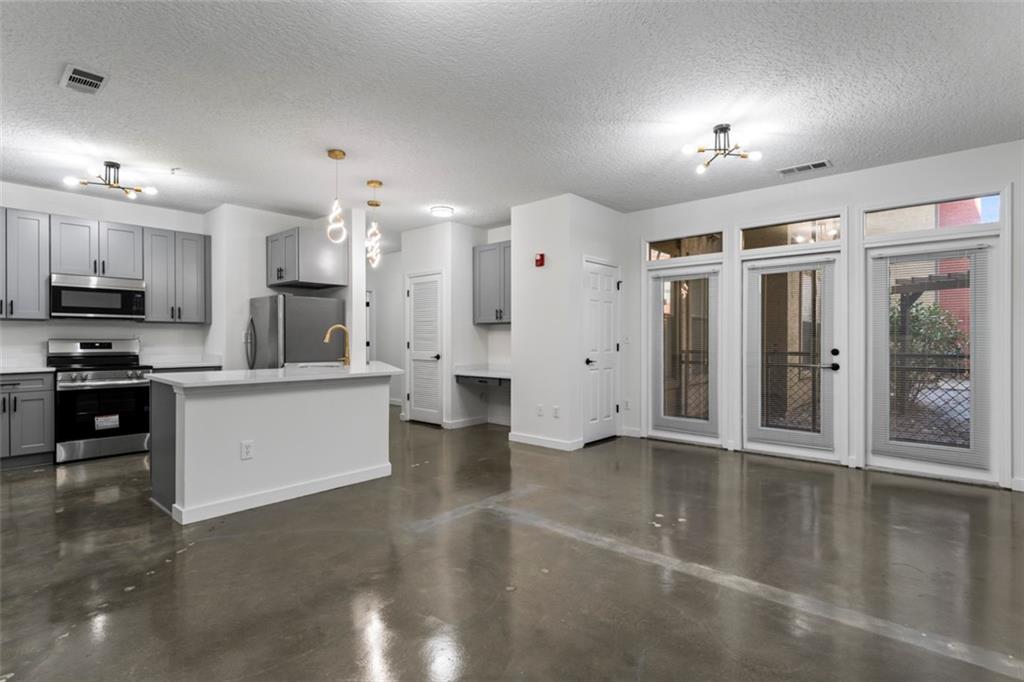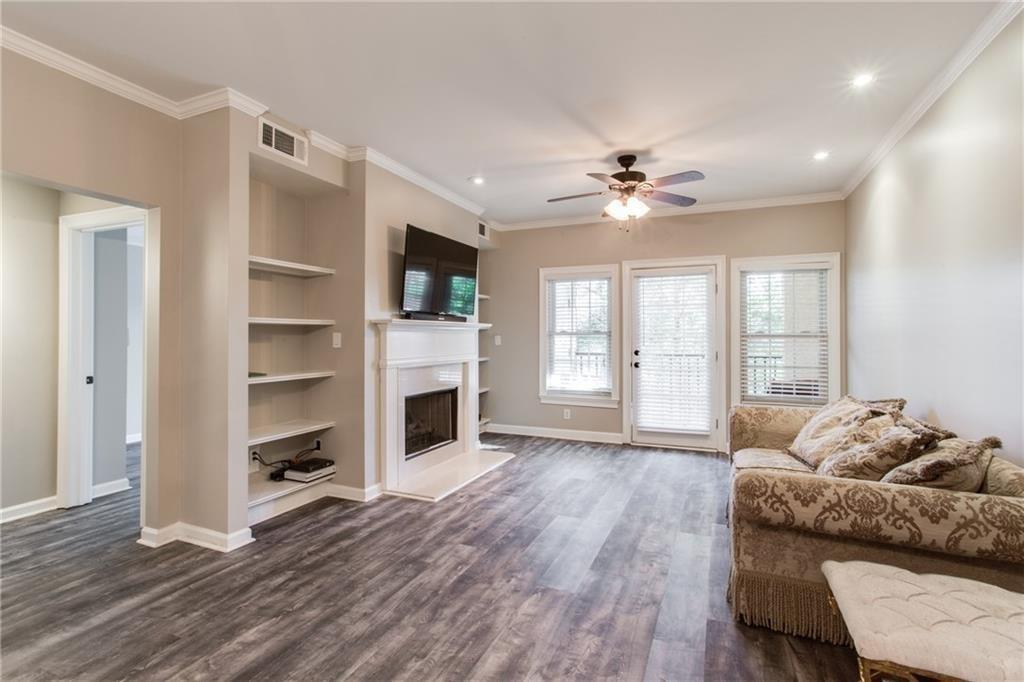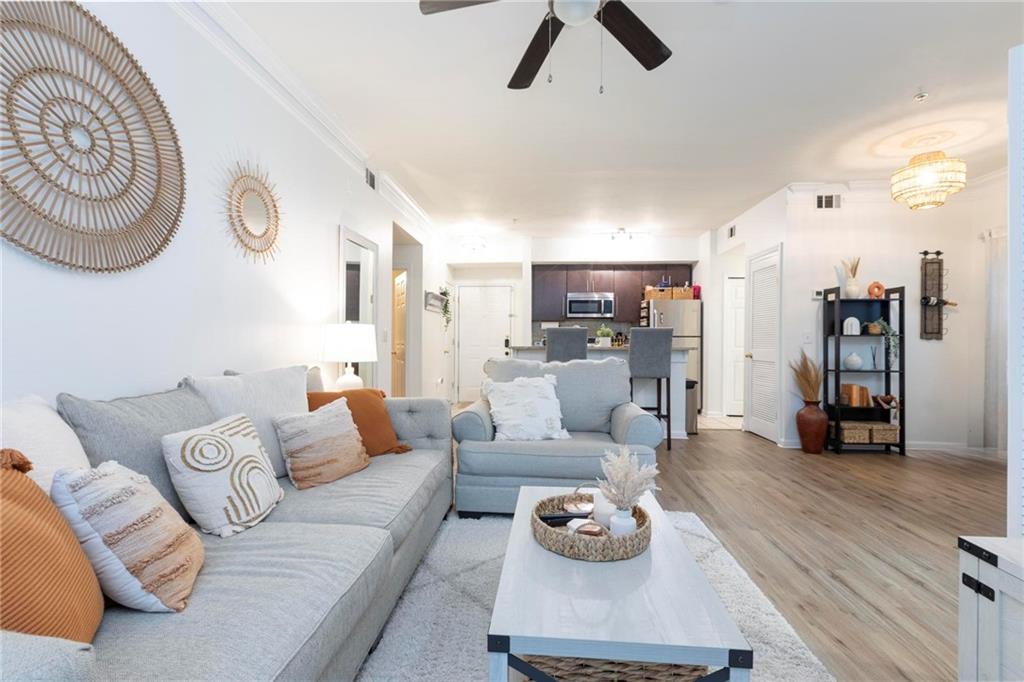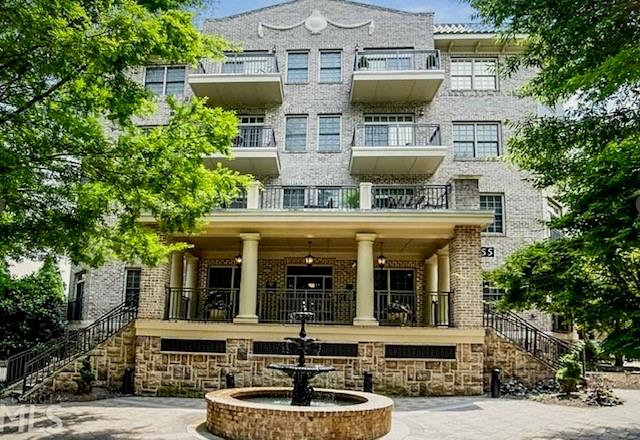Viewing Listing MLS# 401419664
Atlanta, GA 30315
- 1Beds
- 1Full Baths
- N/AHalf Baths
- N/A SqFt
- 2006Year Built
- 0.02Acres
- MLS# 401419664
- Residential
- Condominium
- Active
- Approx Time on Market2 months, 21 days
- AreaN/A
- CountyFulton - GA
- Subdivision Hill Street Lofts
Overview
Live directly on the Beltline! Step outside and enjoy easy access to the Beltline for true Intown living! Welcome home to this gorgeous, fully-updated condo with direct Beltline access ready for you to move in! Located in a tree-lined, gated community sitting on a hill in historic Chosewood Park, Hill Street Lofts is a hidden gem with an unparalleled view of the stunning Atlanta skyline. Enjoy sipping a morning coffee while watching the sunrise over the iconic Atlanta skyline, or wind down with a nightcap and watch the sunset over the city from your private, top floor balcony - the true selling feature! This unit is one of the largest 1 bedroom plans in the community - and in addition, this top floor unit means you'll have nearly 13 foot ceilings with extra windows to let in an abundance of natural light that many other units do not have! Truly move-in ready, this unit has a recently renovated, luxurious bathroom, custom lighting throughout, stainless steel appliances, kitchen subway tile backsplash, hardwood floors, neutral paint, and a newer HVAC and water heater - a huge peace of mind! The bedroom closet is spacious and features two custom built-in shelving systems along with a washer and dryer. The tall windows bring in an abundance of natural light in both the bedroom and main living area. Safety is paramount in Hill Street Lofts - a security coded door entrance leads to the loft (which is not offered on all units), along with gated parking and an assigned parking space and visitor parking. The community features a pool and grills - perfect for those hot Georgia summers, along with a well-equipped fitness center, and a large dog park for your pups. Unbeatable location right along the Southside Trail of the Atlanta Beltline, you're just moments away from The Beacon, which features a plethora of restaurants, bars and shops, a medical and wellness center, plus the trendy Artist Cove! Summerhill, Grant Park, Downtown, Hartsfield-Jackson Airport, and so many other great restaurants and shops are nearby, too. With easy access to MARTA, I-75, I-85, and I-20 commuting is a breeze! Experience true city living in this tucked away community among all the best parts of Atlanta!
Association Fees / Info
Hoa: Yes
Hoa Fees Frequency: Monthly
Hoa Fees: 298
Community Features: Dog Park, Fitness Center, Gated, Homeowners Assoc, Near Beltline, Near Public Transport, Near Schools, Near Trails/Greenway, Park, Pool, Sidewalks
Association Fee Includes: Insurance, Maintenance Grounds, Maintenance Structure, Pest Control, Reserve Fund, Swim, Tennis, Termite, Trash
Bathroom Info
Main Bathroom Level: 1
Total Baths: 1.00
Fullbaths: 1
Room Bedroom Features: Other
Bedroom Info
Beds: 1
Building Info
Habitable Residence: No
Business Info
Equipment: None
Exterior Features
Fence: Chain Link
Patio and Porch: Deck
Exterior Features: Balcony
Road Surface Type: Paved
Pool Private: No
County: Fulton - GA
Acres: 0.02
Pool Desc: In Ground
Fees / Restrictions
Financial
Original Price: $275,000
Owner Financing: No
Garage / Parking
Parking Features: Assigned, Parking Lot
Green / Env Info
Green Energy Generation: None
Handicap
Accessibility Features: None
Interior Features
Security Ftr: Fire Sprinkler System, Security Gate
Fireplace Features: None
Levels: One
Appliances: Dishwasher, Disposal, Dryer, Electric Water Heater, Gas Oven, Gas Range, Microwave, Refrigerator, Washer
Laundry Features: In Hall, Main Level
Interior Features: High Ceilings 9 ft Main, High Speed Internet, His and Hers Closets, Walk-In Closet(s)
Flooring: Hardwood
Spa Features: Community
Lot Info
Lot Size Source: Public Records
Lot Features: Landscaped
Lot Size: X
Misc
Property Attached: Yes
Home Warranty: No
Open House
Other
Other Structures: Other
Property Info
Construction Materials: Cement Siding, Vinyl Siding
Year Built: 2,006
Property Condition: Resale
Roof: Composition
Property Type: Residential Attached
Style: Mid-Rise (up to 5 stories)
Rental Info
Land Lease: No
Room Info
Kitchen Features: Breakfast Bar, Cabinets White, Pantry, Solid Surface Counters, View to Family Room
Room Master Bathroom Features: Shower Only
Room Dining Room Features: Open Concept
Special Features
Green Features: Thermostat
Special Listing Conditions: None
Special Circumstances: None
Sqft Info
Building Area Total: 903
Building Area Source: Public Records
Tax Info
Tax Amount Annual: 1155
Tax Year: 2,023
Tax Parcel Letter: 14-0055-0014-042-1
Unit Info
Unit: 1407
Num Units In Community: 146
Utilities / Hvac
Cool System: Ceiling Fan(s), Central Air
Electric: 110 Volts
Heating: Central, Electric
Utilities: Cable Available, Electricity Available, Natural Gas Available, Sewer Available, Underground Utilities, Water Available
Sewer: Public Sewer
Waterfront / Water
Water Body Name: None
Water Source: Public
Waterfront Features: None
Directions
Address is GPS friendly. Gate code and parking instructions will be emailed through ShowingTime.Listing Provided courtesy of Ansley Real Estate| Christie's International Real Estate
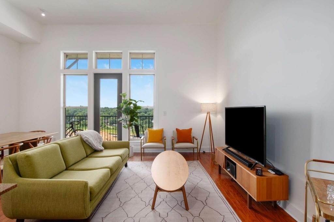
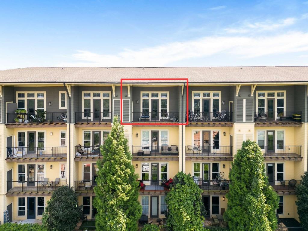
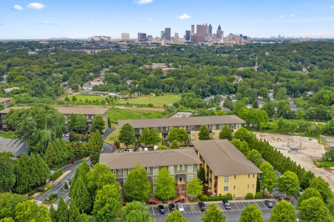
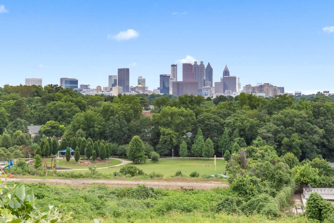
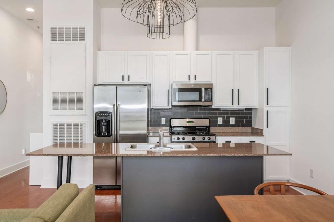
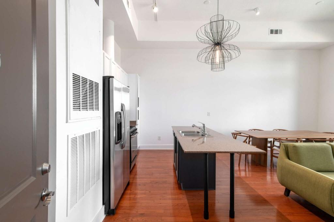
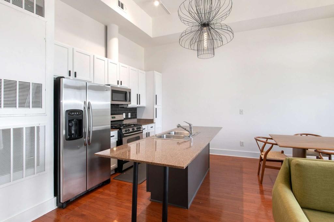
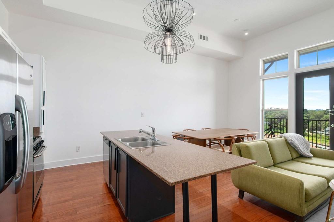
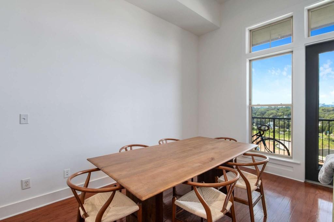
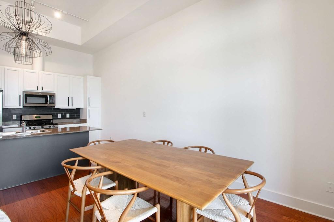
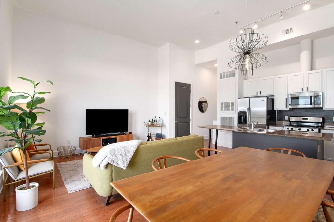
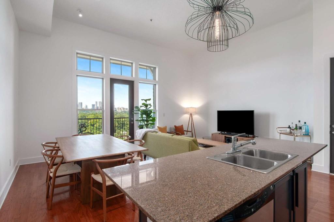
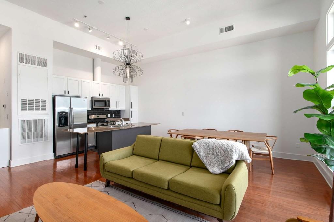
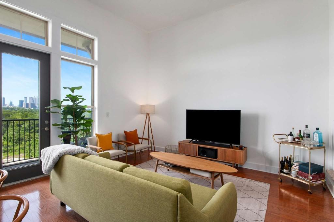
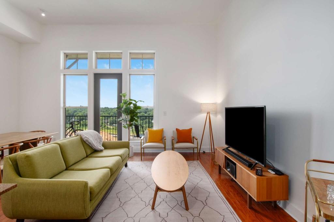
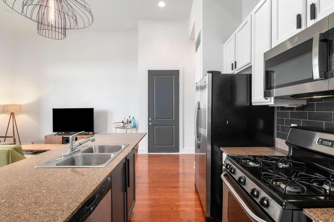
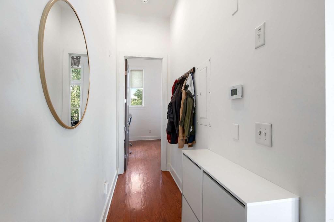
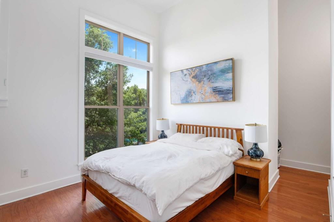
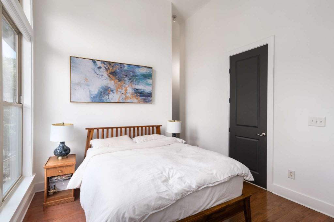
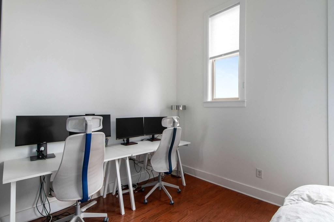
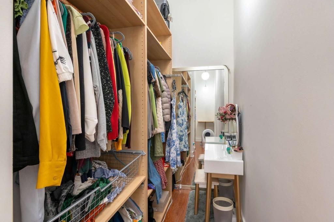
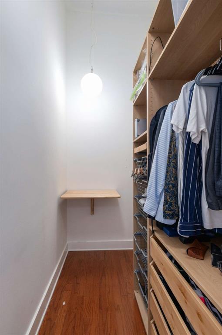
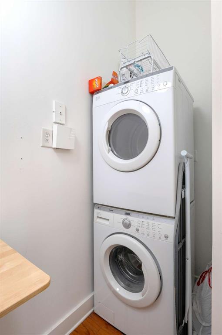
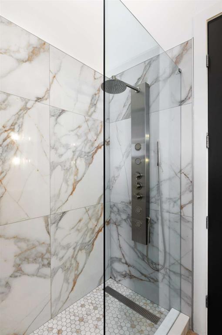
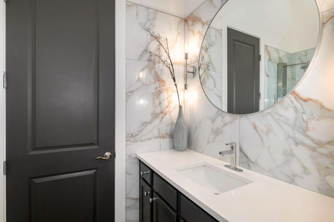
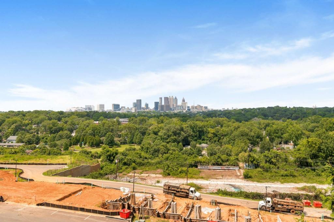
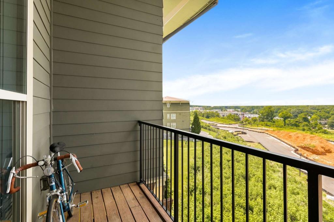
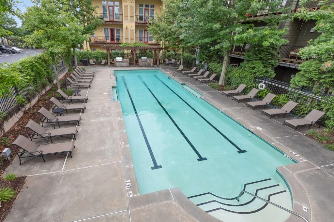
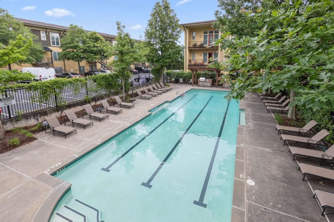
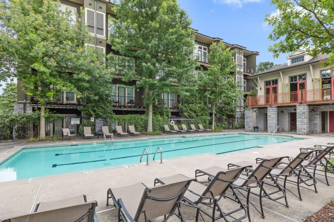
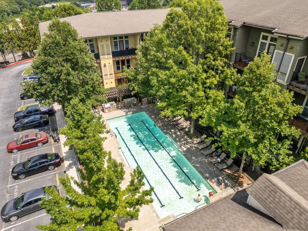
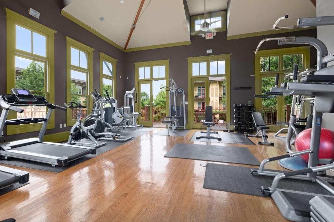
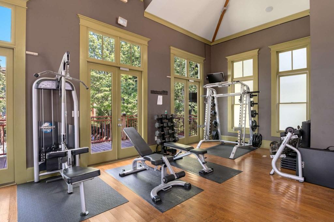
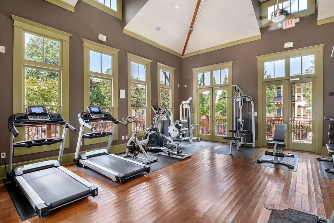
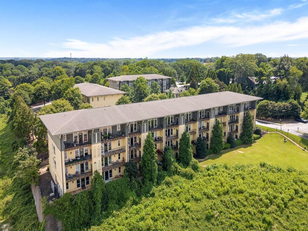
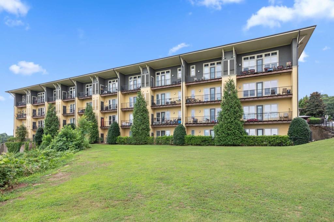
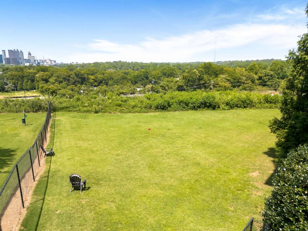
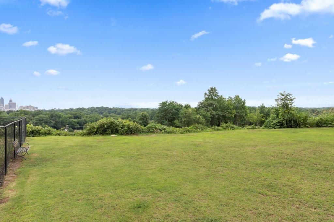
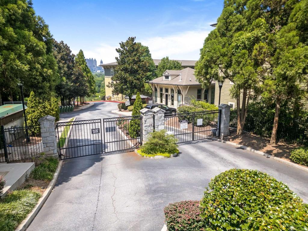
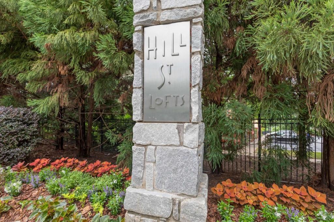
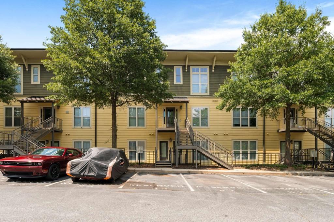
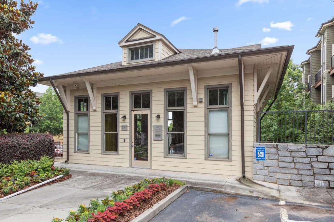
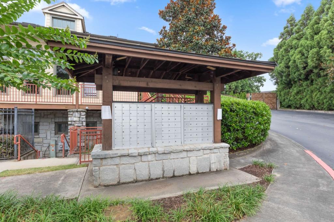
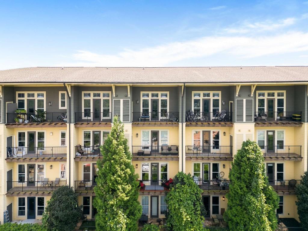
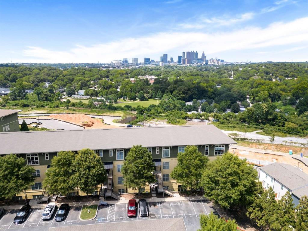
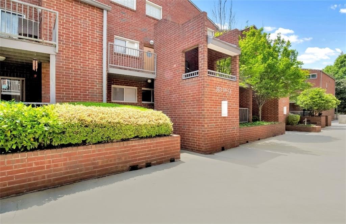
 MLS# 7372544
MLS# 7372544 