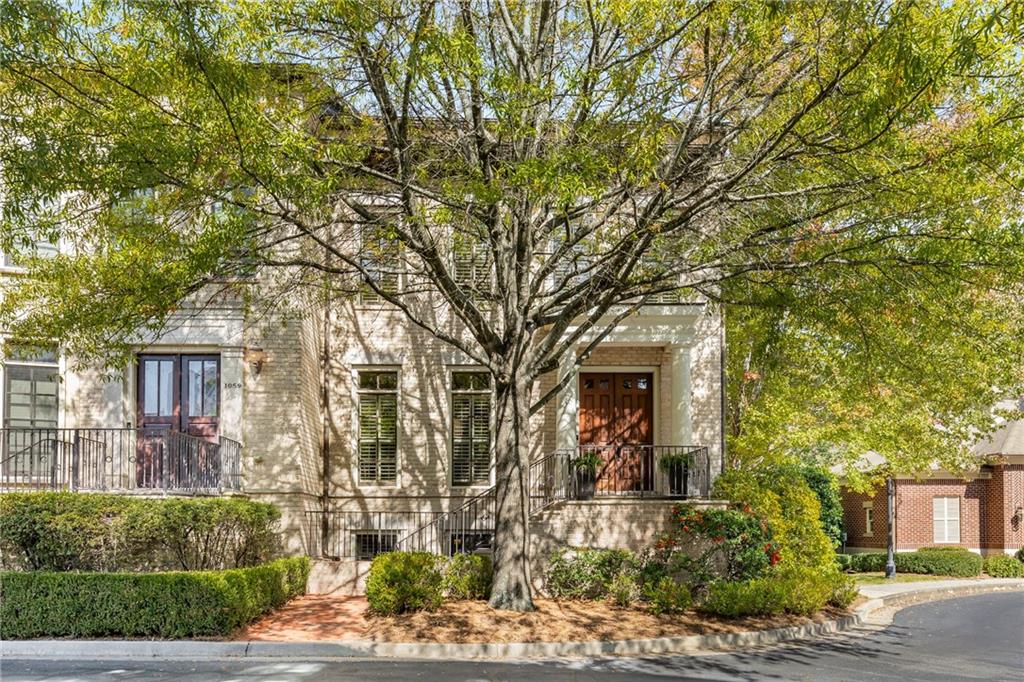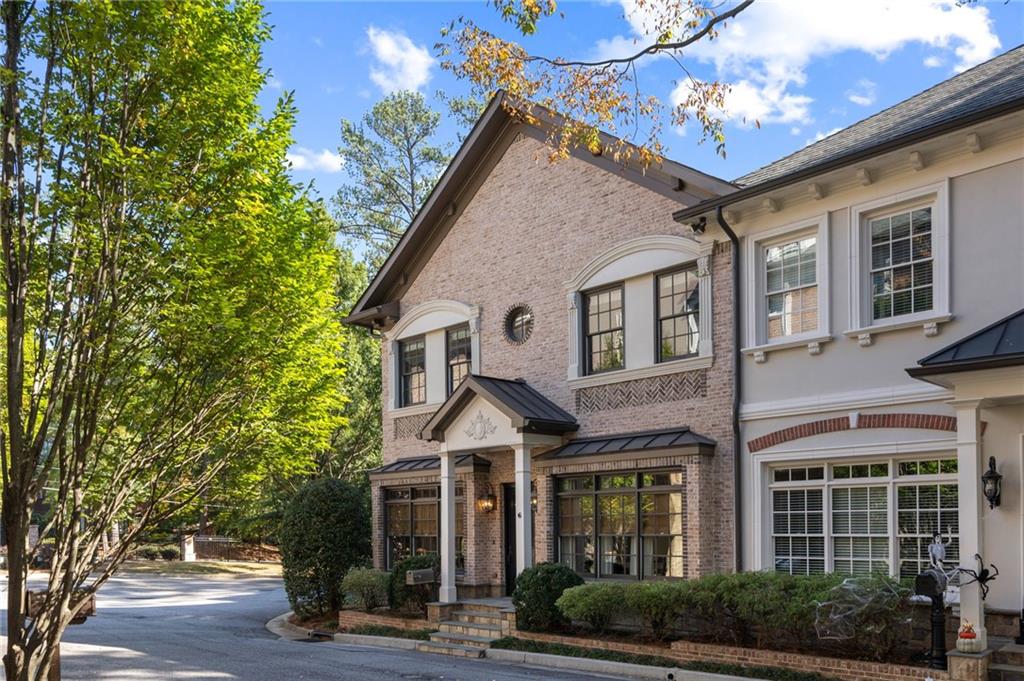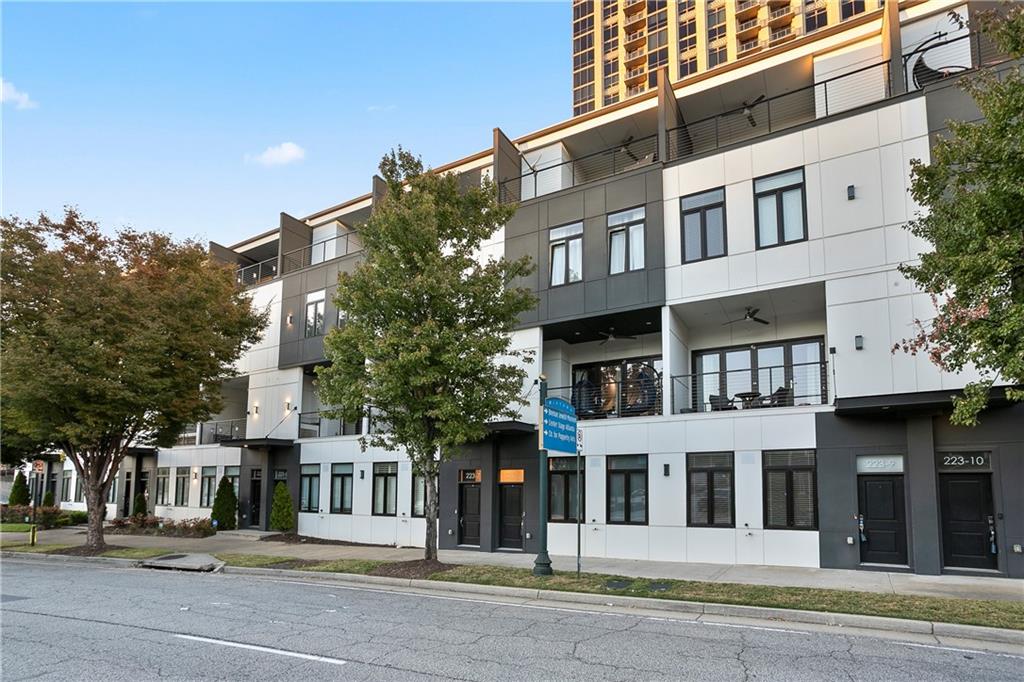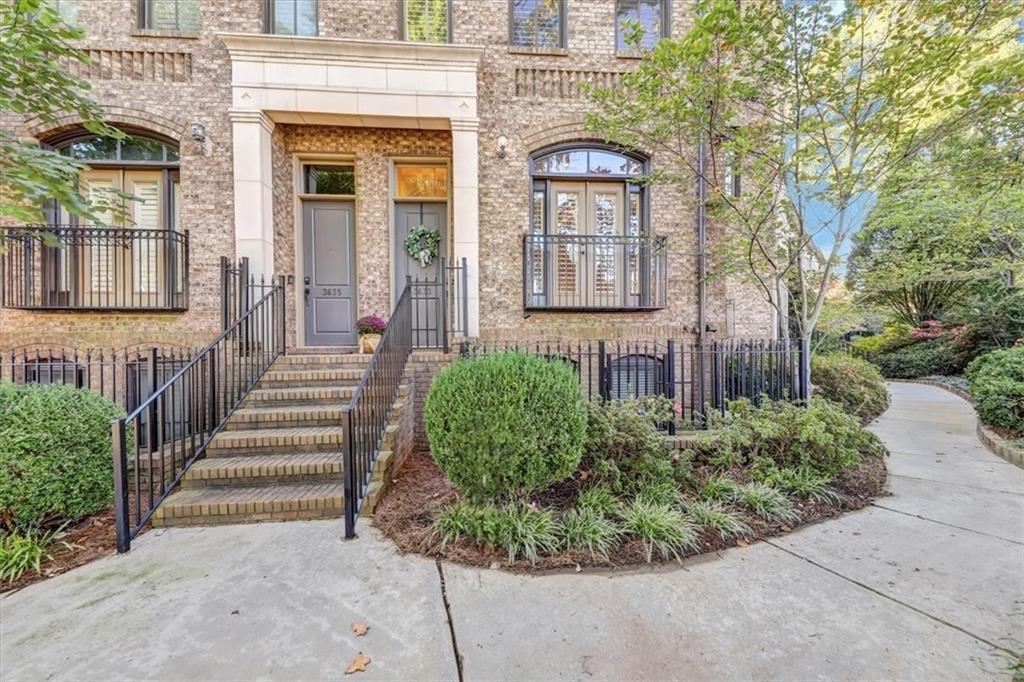Viewing Listing MLS# 401418497
Atlanta, GA 30339
- 3Beds
- 3Full Baths
- 1Half Baths
- N/A SqFt
- 2014Year Built
- 0.03Acres
- MLS# 401418497
- Residential
- Townhouse
- Active
- Approx Time on Market2 months, 18 days
- AreaN/A
- CountyFulton - GA
- Subdivision One River Place
Overview
This is a rarely available Elevator unit which was added in the past 2 years. This unit was built in 2014 as one of the last and newest sections in the complex. Striking walls of custom bookshelves in both the living and dining room, previously used as a piano room, could also be a study or library. Custom plantation shutters throughout. Hardwoods in great condition. The kitchen boasts more modern finishes including au courant backsplash and countertops & light white and grey wood kitchen cabinets to the ceiling and island. Stainless steel appliances included with a sliding electric microwave and in wall double oven. Oversized primary bedroom and a large primary bath and closet. The primary bath has an oversized shower, double vanity, and custom closet. Walk in laundry room and 2nd bedroom with en suite bathroom on the top floor. Open family room/kitchen/dining area, powder room and dining room on the main floor and a considerably sized bedroom with en suite bathroom and large closet, 2-car garage and storage on the terrace level. One River Place is a highly desired 24hr security gated community. This Riverfront community has a private clubhouse with 2 saltwater pools, an outdoor fire pit and grilling area, large gym, massage room, private pond and walking trails, a dog park, as well as a private entrance to rays on the river. Located just across from Cochran Shoals Walking trails and park. Chattahoochee Coffee Company located just next door to enjoy daily cups of coffee on the river. Enjoy a great sense of community within this private oasis of Atlanta. One River Place is conveniently located to everything including restaurants, grocery, the battery, buckhead, sandy springs and more.
Association Fees / Info
Hoa: Yes
Hoa Fees Frequency: Monthly
Hoa Fees: 357
Community Features: Barbecue, Business Center, Clubhouse, Concierge, Dog Park, Fitness Center, Gated, Meeting Room, Near Schools, Near Shopping, Near Trails/Greenway, Pool
Association Fee Includes: Maintenance Grounds, Maintenance Structure, Pest Control, Receptionist, Security, Swim, Termite, Water
Bathroom Info
Halfbaths: 1
Total Baths: 4.00
Fullbaths: 3
Room Bedroom Features: Oversized Master
Bedroom Info
Beds: 3
Building Info
Habitable Residence: No
Business Info
Equipment: None
Exterior Features
Fence: Wrought Iron
Patio and Porch: Deck
Exterior Features: Gas Grill, Lighting, Private Entrance
Road Surface Type: Asphalt
Pool Private: No
County: Fulton - GA
Acres: 0.03
Pool Desc: In Ground, Salt Water
Fees / Restrictions
Financial
Original Price: $895,000
Owner Financing: No
Garage / Parking
Parking Features: Garage
Green / Env Info
Green Energy Generation: None
Handicap
Accessibility Features: None
Interior Features
Security Ftr: Fire Alarm, Secured Garage/Parking, Security Gate, Security Guard, Security Lights, Smoke Detector(s)
Fireplace Features: Family Room, Gas Log
Levels: Three Or More
Appliances: Dishwasher, Disposal, Double Oven, Dryer, Gas Cooktop, Gas Water Heater, Microwave, Range Hood, Refrigerator
Laundry Features: In Hall, Laundry Room, Upper Level
Interior Features: Bookcases, Coffered Ceiling(s), Crown Molding, Double Vanity, Elevator, High Ceilings 10 ft Main, High Ceilings 10 ft Upper, High Ceilings 10 ft Lower, Recessed Lighting, Smart Home, Vaulted Ceiling(s), Walk-In Closet(s)
Flooring: Hardwood
Spa Features: Community
Lot Info
Lot Size Source: Public Records
Lot Features: Other
Lot Size: X
Misc
Property Attached: Yes
Home Warranty: No
Open House
Other
Other Structures: None
Property Info
Construction Materials: Brick
Year Built: 2,014
Property Condition: Updated/Remodeled
Roof: Asbestos Shingle
Property Type: Residential Attached
Style: Townhouse
Rental Info
Land Lease: No
Room Info
Kitchen Features: Cabinets Stain, Kitchen Island, Pantry, Stone Counters, View to Family Room, Wine Rack
Room Master Bathroom Features: Double Shower,Double Vanity,Vaulted Ceiling(s)
Room Dining Room Features: Open Concept,Separate Dining Room
Special Features
Green Features: Appliances
Special Listing Conditions: None
Special Circumstances: None
Sqft Info
Building Area Total: 2295
Building Area Source: Public Records
Tax Info
Tax Amount Annual: 5455
Tax Year: 2,023
Tax Parcel Letter: 17-0211-LL-195-8
Unit Info
Unit: 69
Num Units In Community: 441
Utilities / Hvac
Cool System: Central Air
Electric: 110 Volts, 220 Volts
Heating: Natural Gas, Zoned
Utilities: Cable Available, Electricity Available, Natural Gas Available, Water Available
Sewer: Public Sewer
Waterfront / Water
Water Body Name: None
Water Source: Public
Waterfront Features: None
Directions
GPS best. From I-285 exit New Northside Dr to Powers Ferry.Listing Provided courtesy of Atlanta Fine Homes Sotheby's International
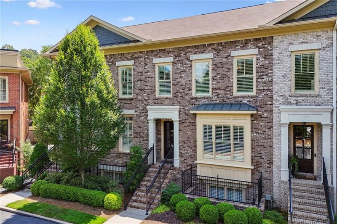
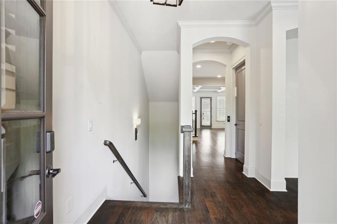
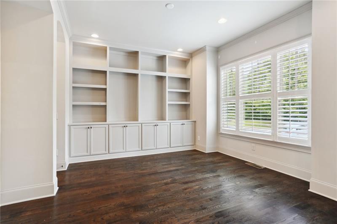
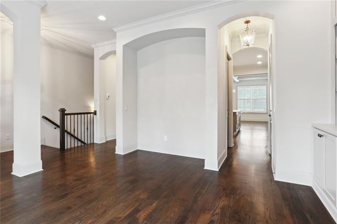
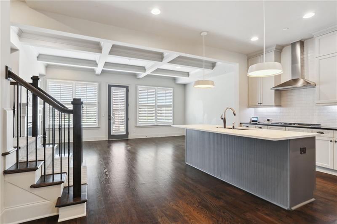
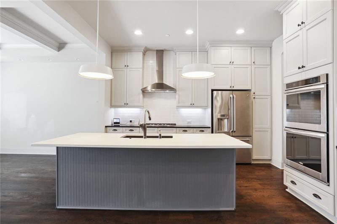
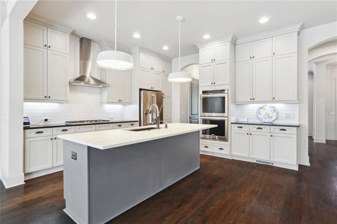
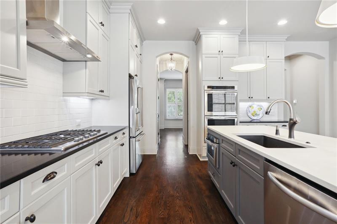
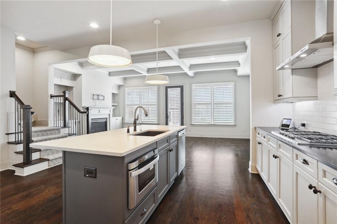
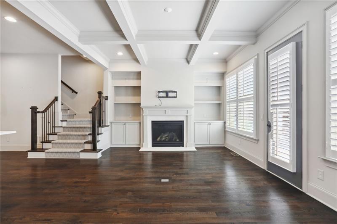
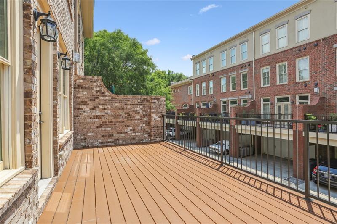
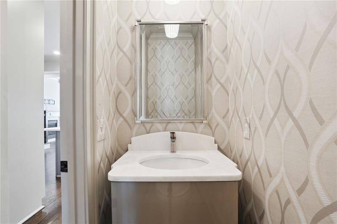
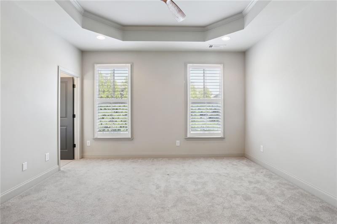
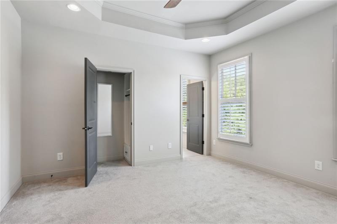
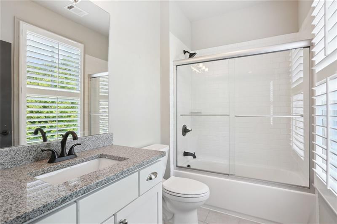
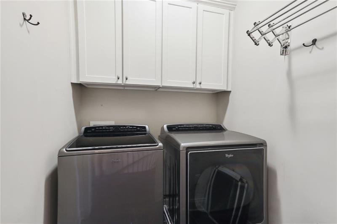
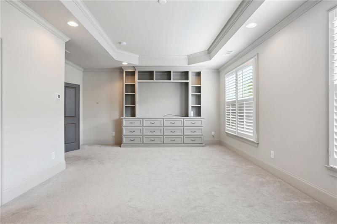
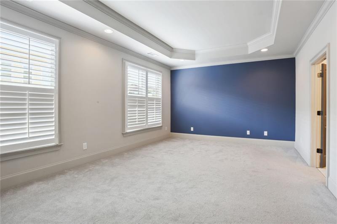
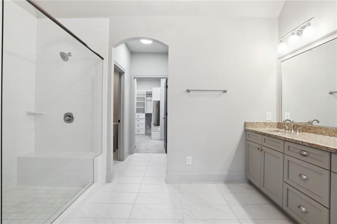
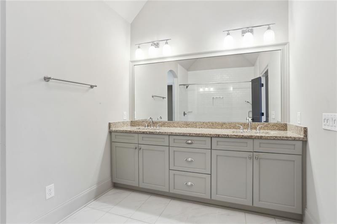
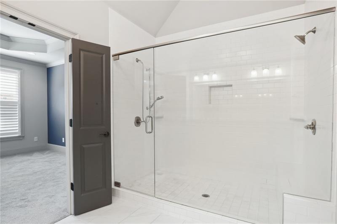
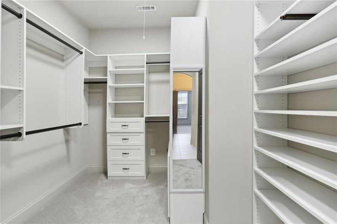
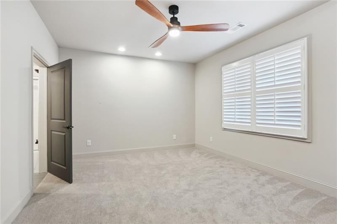
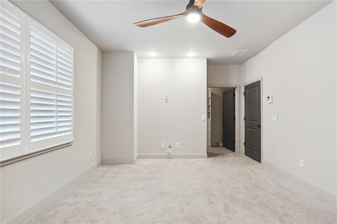
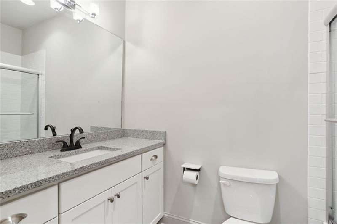
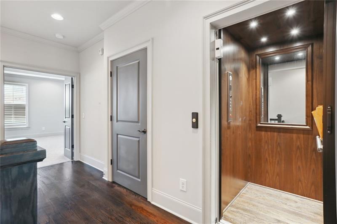
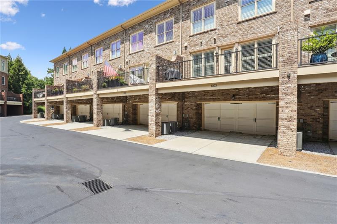
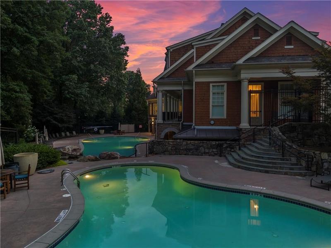
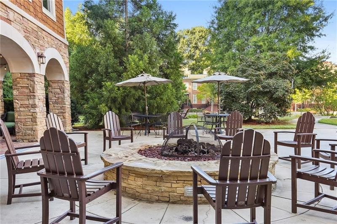
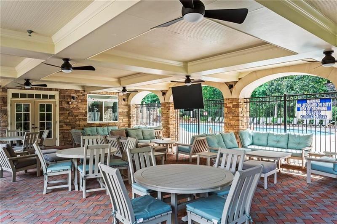
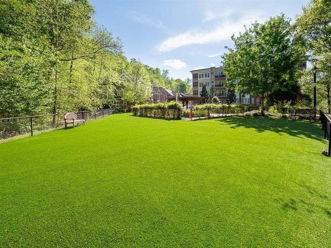
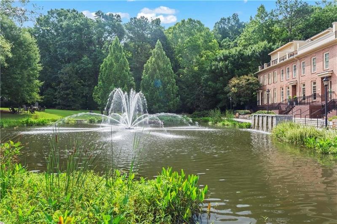
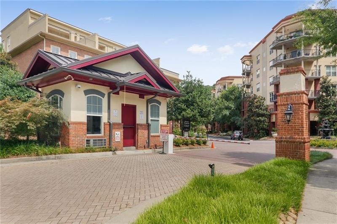
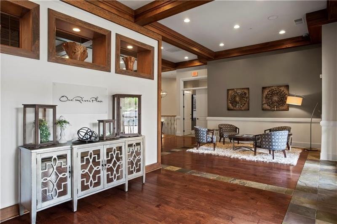
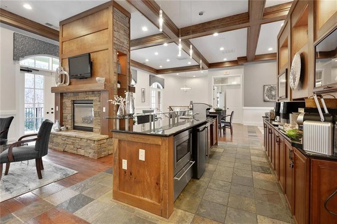
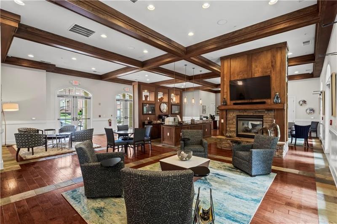
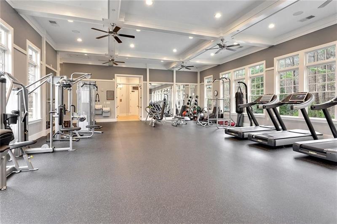
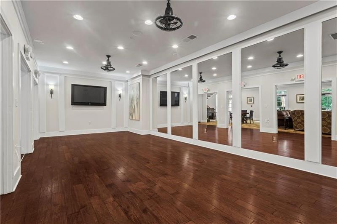
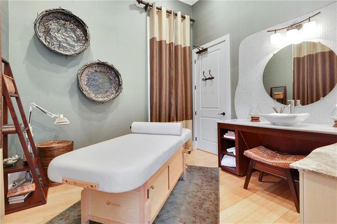
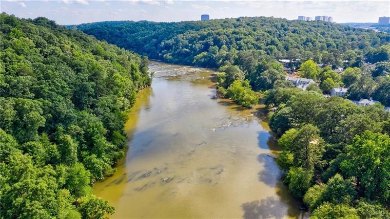
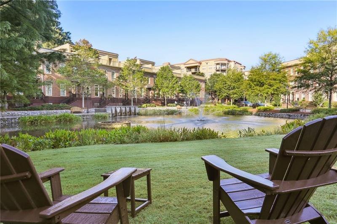
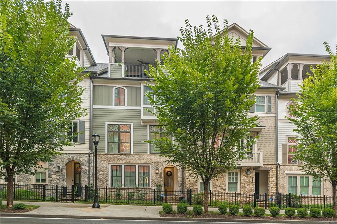
 MLS# 410540646
MLS# 410540646 