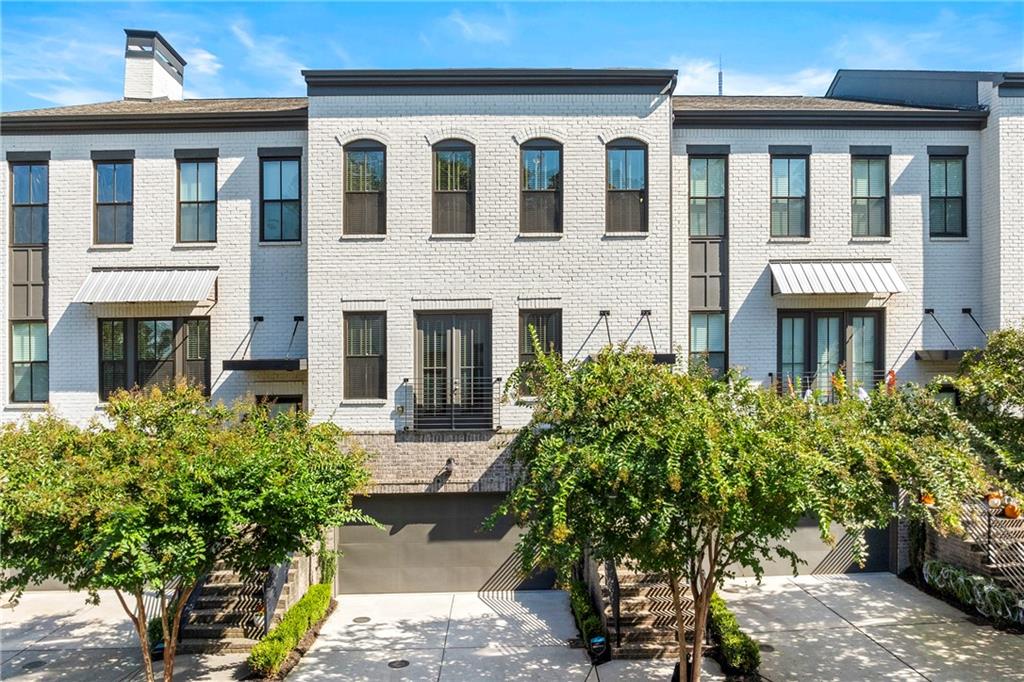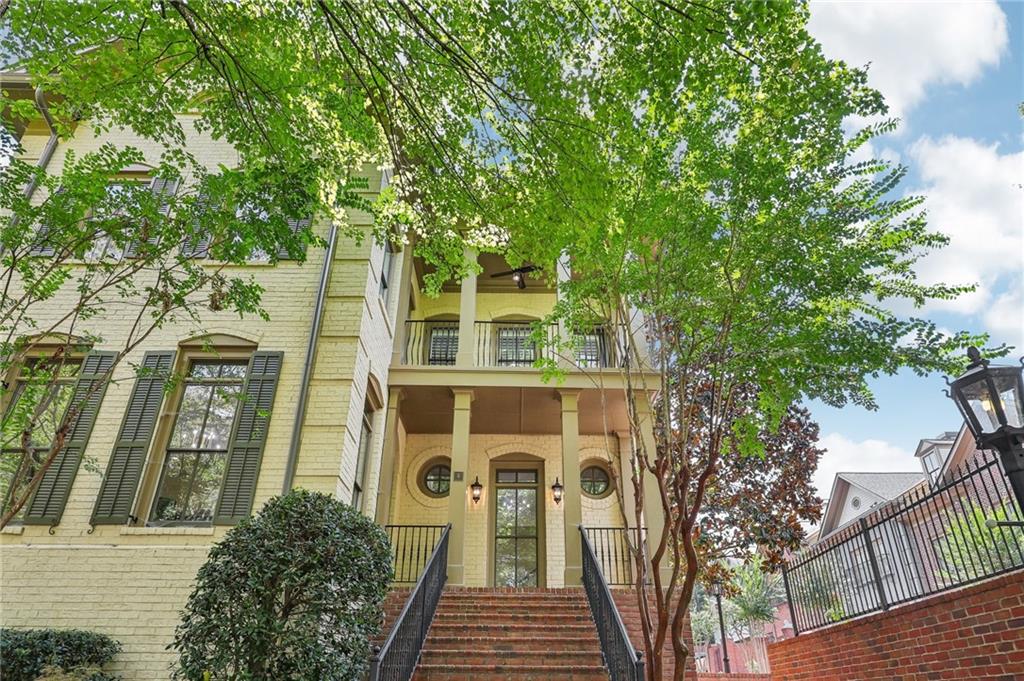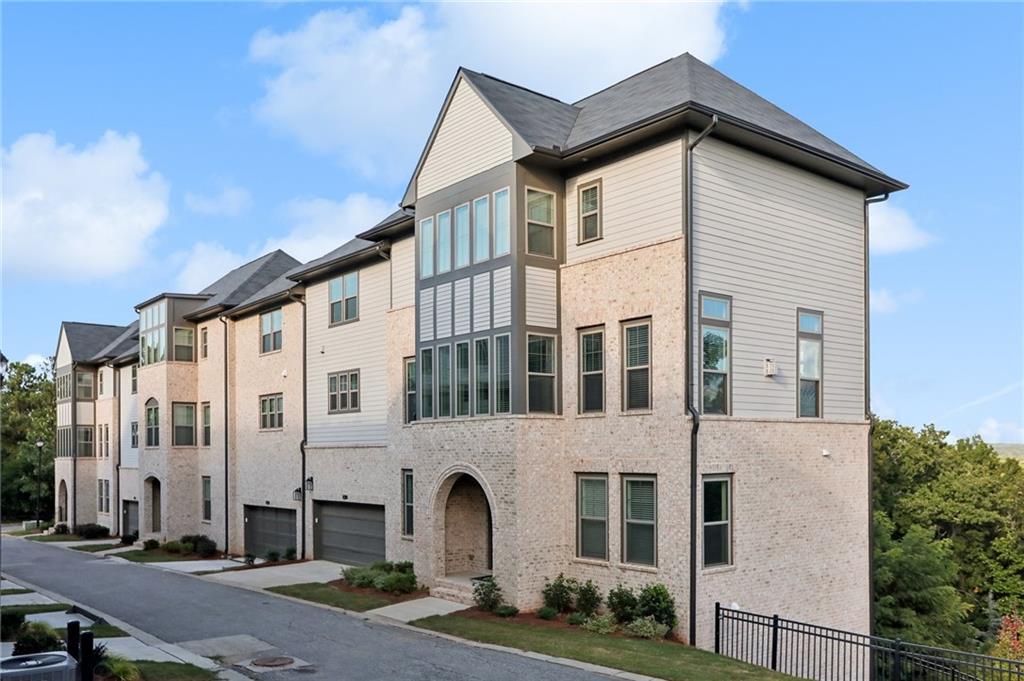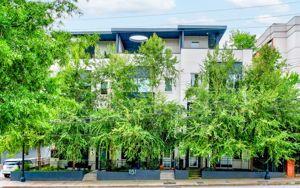Viewing Listing MLS# 409024553
Atlanta, GA 30363
- 3Beds
- 3Full Baths
- 2Half Baths
- N/A SqFt
- 2020Year Built
- 0.02Acres
- MLS# 409024553
- Residential
- Townhouse
- Active
- Approx Time on Market22 days
- AreaN/A
- CountyFulton - GA
- Subdivision Atlantic Stacks Condo
Overview
Experience unparalleled luxury in this exquisite 2020-built residence in prestigious Atlantic Station. This architectural masterpiece blends sophistication with urban convenience, offering a lifestyle of elegance and ease.Step into refinement with high-end fixtures and bespoke finishes throughout. A state-of-the-art elevator connects all four floors, ensuring effortless accessibility. The first floor features custom-built bookshelves and a designer bar area, perfect for entertaining. A spacious two-car garage provides secure parking and ample storage.Situated in one of Atlanta's most coveted neighborhoods, enjoy immediate access to premier shopping, gourmet grocers, parks, world-class entertainment, and professional sports arenas. For a turn-key solution, the option to purchase high-end furnishings is available.This exceptional property presents a rare opportunity to acquire a modern masterpiece in an unrivaled location. Schedule your private viewing today and elevate your lifestyle in this urban oasis.
Association Fees / Info
Hoa Fees: 600
Hoa: 1
Hoa Fees Frequency: Monthly
Community Features: None
Hoa Fees Frequency: Monthly
Bathroom Info
Halfbaths: 2
Total Baths: 5.00
Fullbaths: 3
Room Bedroom Features: Other
Bedroom Info
Beds: 3
Building Info
Habitable Residence: No
Business Info
Equipment: Satellite Dish
Exterior Features
Fence: None
Patio and Porch: Deck
Exterior Features: Balcony
Road Surface Type: Concrete
Pool Private: No
County: Fulton - GA
Acres: 0.02
Pool Desc: None
Fees / Restrictions
Financial
Original Price: $899,000
Owner Financing: No
Garage / Parking
Parking Features: Garage, Garage Door Opener
Green / Env Info
Green Energy Generation: None
Handicap
Accessibility Features: Accessible Elevator Installed
Interior Features
Security Ftr: Carbon Monoxide Detector(s), Fire Alarm, Fire Sprinkler System, Smoke Detector(s)
Fireplace Features: Decorative, Electric, Living Room
Levels: Three Or More
Appliances: Dishwasher, Dryer, Gas Range, Gas Water Heater, Microwave, Refrigerator, Washer
Laundry Features: In Hall, Laundry Closet, Upper Level
Interior Features: Bookcases, Double Vanity, Elevator, High Ceilings 10 ft Lower, High Ceilings 10 ft Main, High Ceilings 10 ft Upper, Walk-In Closet(s)
Flooring: Carpet, Hardwood
Spa Features: None
Lot Info
Lot Size Source: Public Records
Lot Features: Zero Lot Line
Lot Size: x
Misc
Property Attached: Yes
Home Warranty: No
Open House
Other
Other Structures: None
Property Info
Construction Materials: Cement Siding, Concrete
Year Built: 2,020
Property Condition: Resale
Roof: Composition
Property Type: Residential Attached
Style: Contemporary, Modern, Townhouse
Rental Info
Land Lease: No
Room Info
Kitchen Features: Cabinets White, View to Family Room
Room Master Bathroom Features: Double Vanity,Separate Tub/Shower,Soaking Tub,Whir
Room Dining Room Features: Open Concept
Special Features
Green Features: None
Special Listing Conditions: None
Special Circumstances: None
Sqft Info
Building Area Total: 2640
Building Area Source: Public Records
Tax Info
Tax Amount Annual: 12383
Tax Year: 2,023
Tax Parcel Letter: 17-0108-LL-123-6
Unit Info
Unit: 8
Num Units In Community: 1
Utilities / Hvac
Cool System: Ceiling Fan(s), Central Air
Electric: 110 Volts
Heating: Central
Utilities: Cable Available, Electricity Available, Natural Gas Available, Sewer Available, Water Available
Sewer: Public Sewer
Waterfront / Water
Water Body Name: None
Water Source: Public
Waterfront Features: None
Directions
USE GPS- Parking available across StreetListing Provided courtesy of Rudhil Companies, Llc
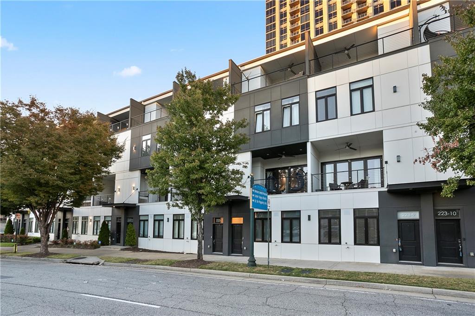
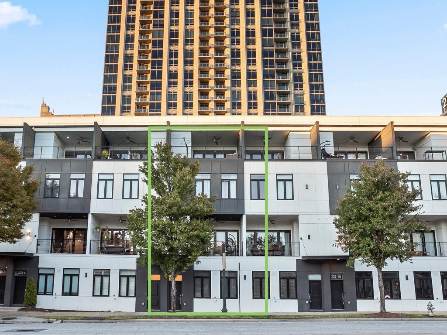
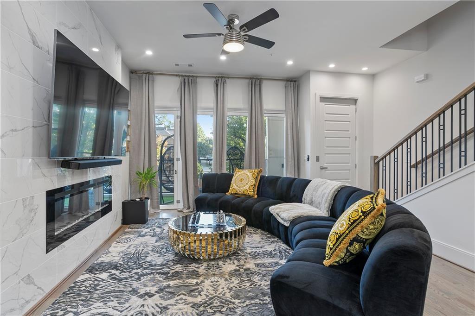
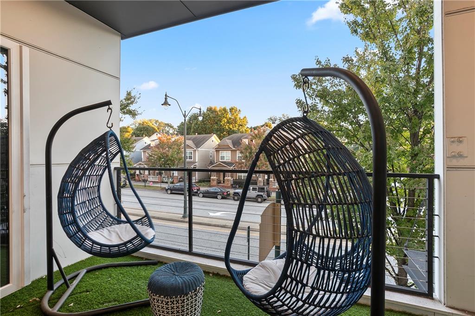
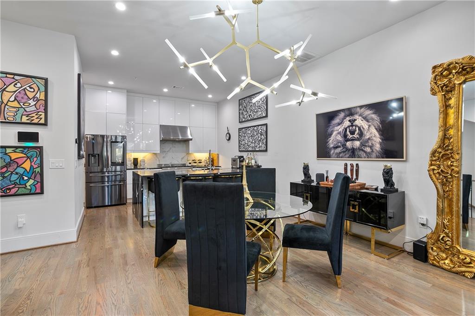
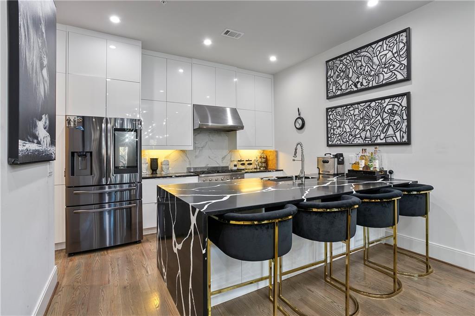
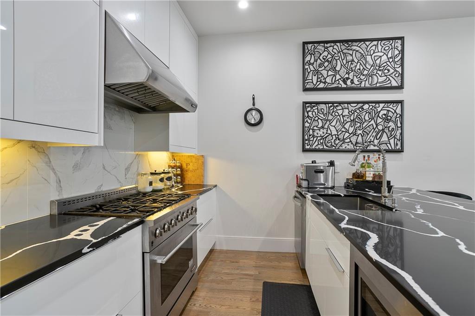
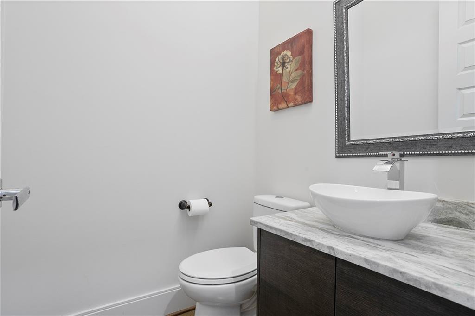
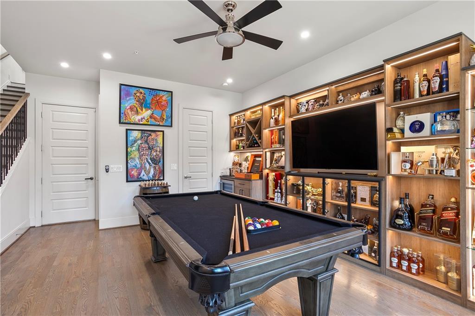
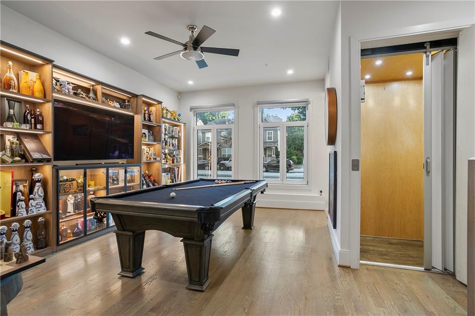
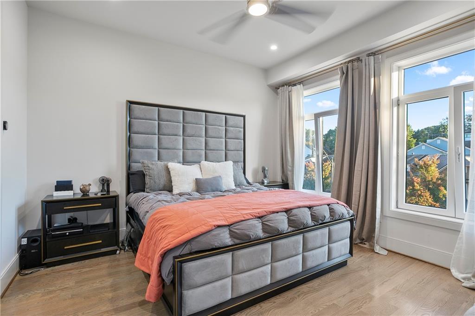
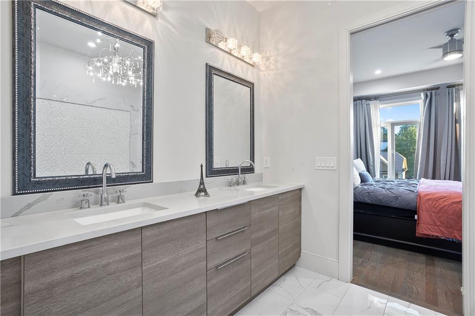
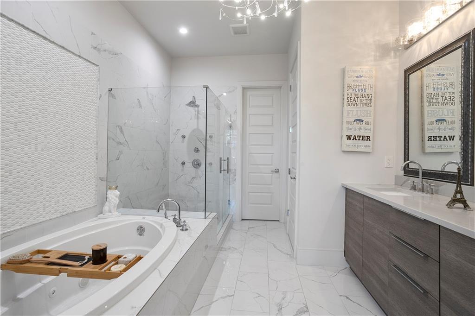
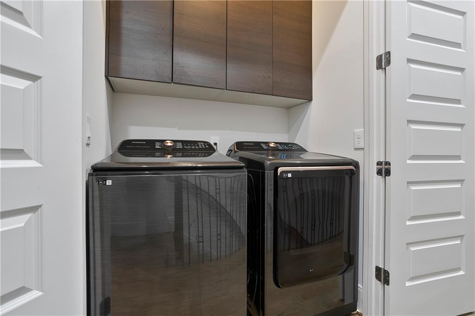
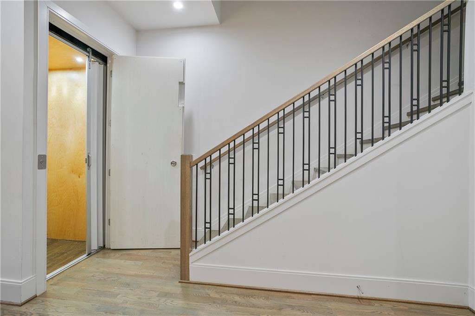
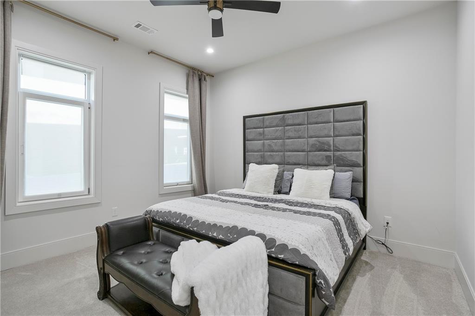
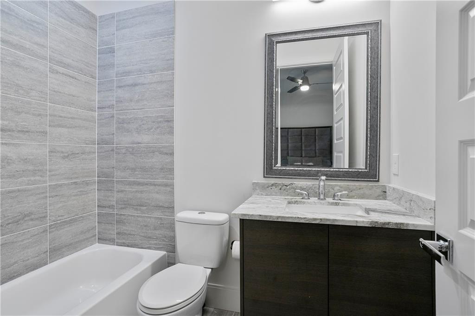
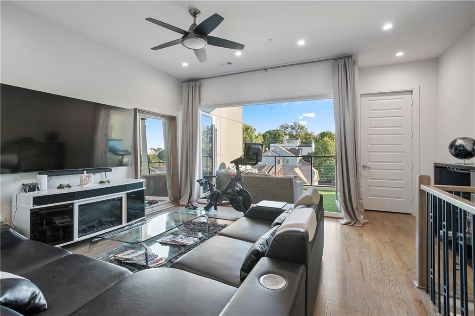
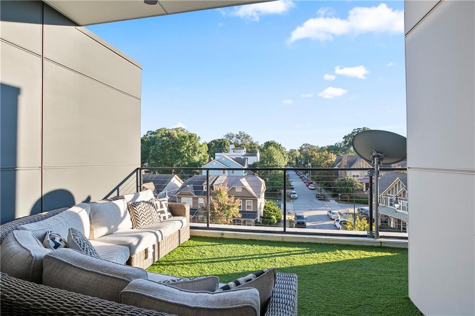
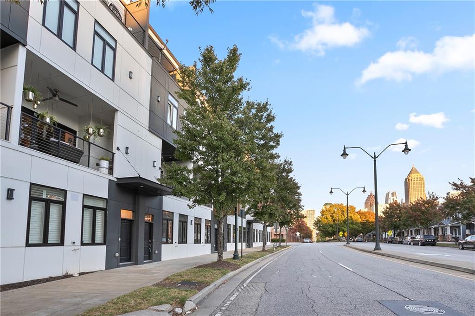
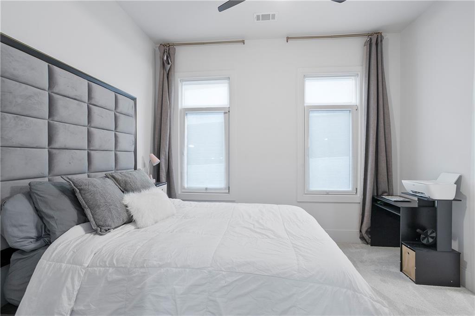
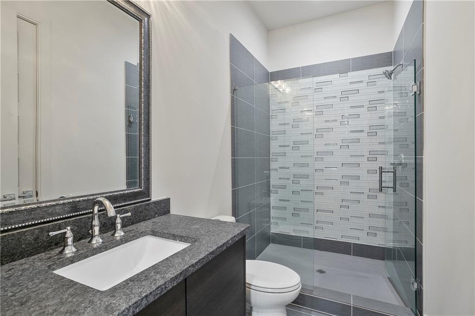
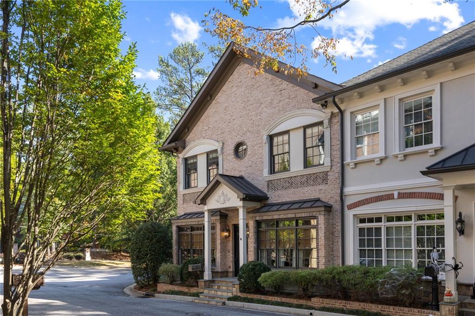
 MLS# 409416046
MLS# 409416046 