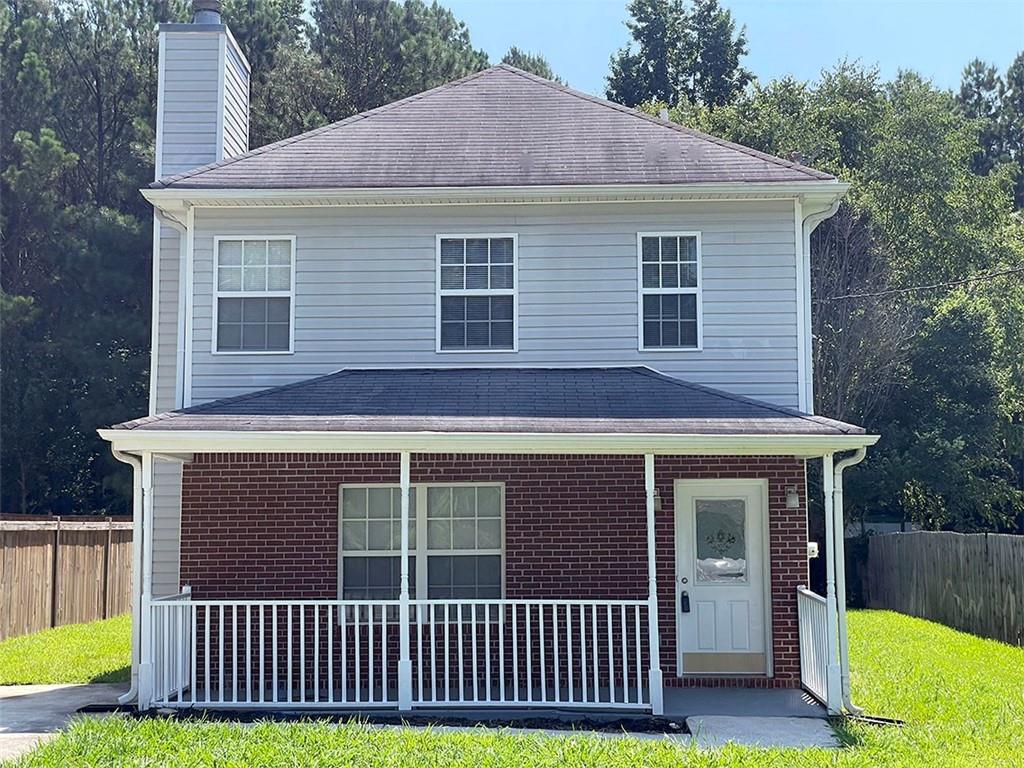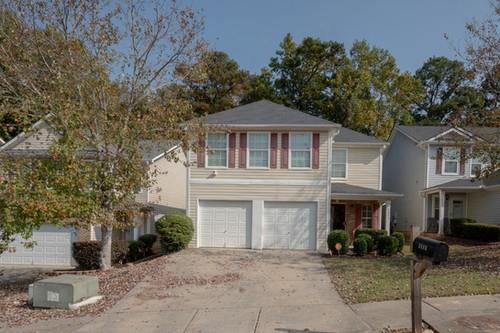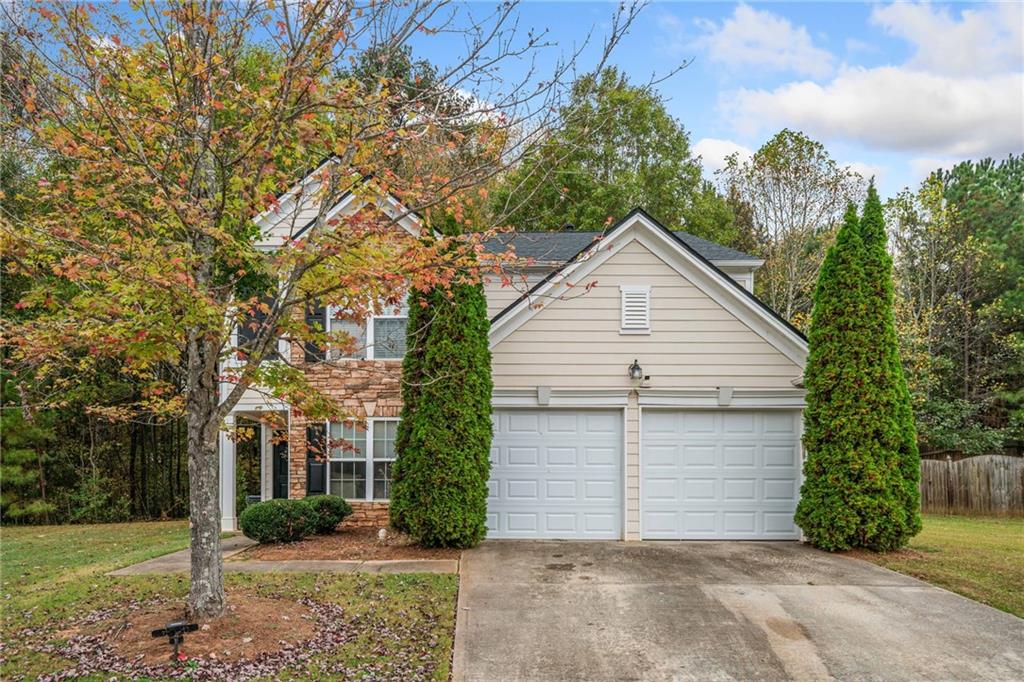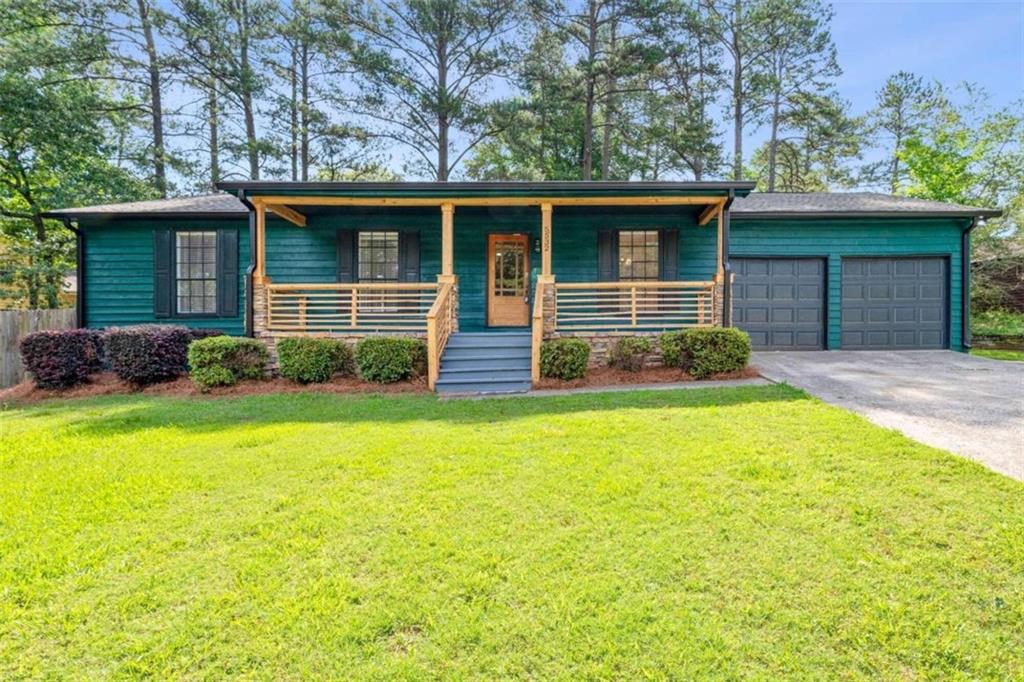Viewing Listing MLS# 401398340
Atlanta, GA 30349
- 4Beds
- 2Full Baths
- 1Half Baths
- N/A SqFt
- 1974Year Built
- 0.40Acres
- MLS# 401398340
- Residential
- Single Family Residence
- Active
- Approx Time on Market2 months, 22 days
- AreaN/A
- CountyFulton - GA
- Subdivision Ponderosa
Overview
Spacious 4 bedroom, two and half bath home in an established College Park community featuring a large backyard. Eat-in kitchen features stained cabinetry, stainless steel appliances, granite countertops, tile backsplash, window over sink and tile flooring. Light and bright, large, vaulted great room with fireplace. Huge master bedroom with sitting area. Master bath features a soaking tub and tile shower. Spacious secondary bedrooms and full bath with tile shower. Finished huge daylight terrace level basement. Convenient to airport, shopping and restaurants. Motivated sellers
Association Fees / Info
Hoa: No
Community Features: None
Bathroom Info
Halfbaths: 1
Total Baths: 3.00
Fullbaths: 2
Room Bedroom Features: Oversized Master, Split Bedroom Plan
Bedroom Info
Beds: 4
Building Info
Habitable Residence: No
Business Info
Equipment: None
Exterior Features
Fence: None
Patio and Porch: None
Exterior Features: Rain Gutters
Road Surface Type: Paved
Pool Private: No
County: Fulton - GA
Acres: 0.40
Pool Desc: None
Fees / Restrictions
Financial
Original Price: $372,000
Owner Financing: No
Garage / Parking
Parking Features: None
Green / Env Info
Green Energy Generation: None
Handicap
Accessibility Features: Accessible Entrance
Interior Features
Security Ftr: Smoke Detector(s)
Fireplace Features: Family Room, Masonry
Levels: Two
Appliances: Dishwasher, Electric Range
Laundry Features: Laundry Closet, Laundry Room
Interior Features: Beamed Ceilings, Entrance Foyer, High Ceilings 9 ft Main, High Speed Internet, Low Flow Plumbing Fixtures, Walk-In Closet(s)
Flooring: Carpet, Laminate
Spa Features: None
Lot Info
Lot Size Source: Public Records
Lot Features: Level
Lot Size: 60x5x220x124x161x23
Misc
Property Attached: No
Home Warranty: No
Open House
Other
Other Structures: None
Property Info
Construction Materials: Brick, Brick 4 Sides, Frame
Year Built: 1,974
Property Condition: Resale
Roof: Composition
Property Type: Residential Detached
Style: Traditional
Rental Info
Land Lease: No
Room Info
Kitchen Features: Breakfast Room, Cabinets Stain, Solid Surface Counters, Stone Counters
Room Master Bathroom Features: Separate Tub/Shower,Soaking Tub,Whirlpool Tub
Room Dining Room Features: Seats 12+,Separate Dining Room
Special Features
Green Features: None
Special Listing Conditions: None
Special Circumstances: None
Sqft Info
Building Area Total: 3597
Building Area Source: Public Records
Tax Info
Tax Amount Annual: 4845
Tax Year: 2,023
Tax Parcel Letter: 13-0127-0001-006-7
Unit Info
Utilities / Hvac
Cool System: Ceiling Fan(s), Central Air
Electric: 110 Volts
Heating: Forced Air, Natural Gas
Utilities: Cable Available, Electricity Available, Natural Gas Available, Sewer Available, Water Available
Sewer: Public Sewer
Waterfront / Water
Water Body Name: None
Water Source: Public
Waterfront Features: None
Directions
From I-20 go south on I-285 to Buffington Rd Exit, take Buffington Rd exit from GA-14 Spur W, continue on to Buffington Rd to right on Red Oak Rd to right on Devilla Trace to right on El Monte CtListing Provided courtesy of Harry Norman Realtors
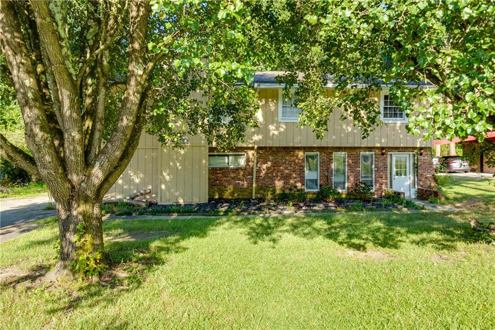
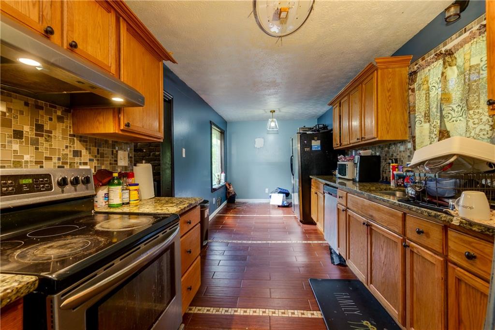
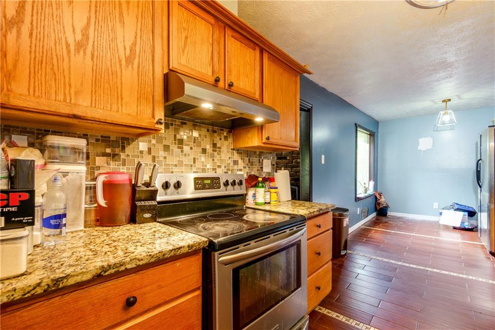
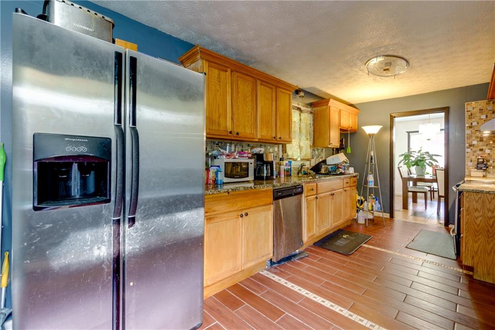
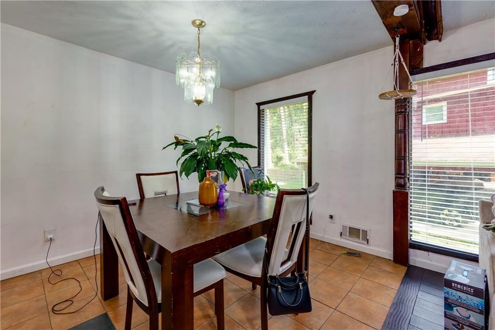
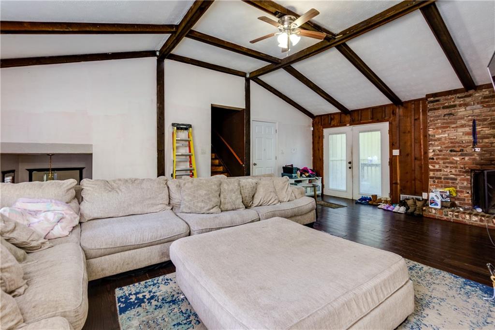
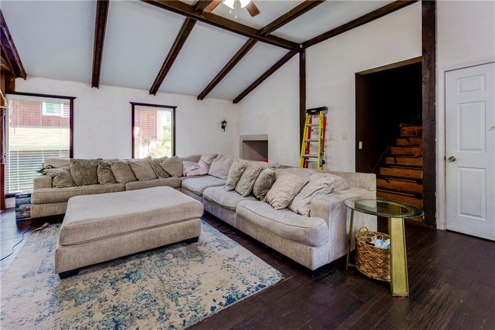
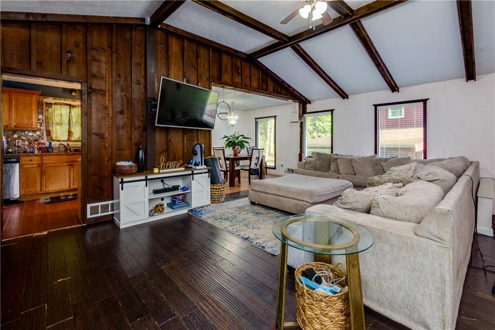
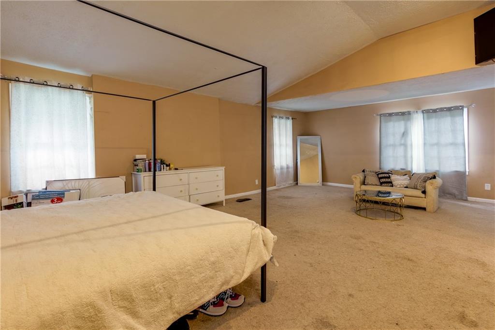
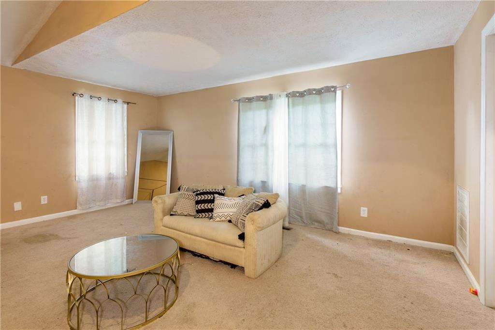
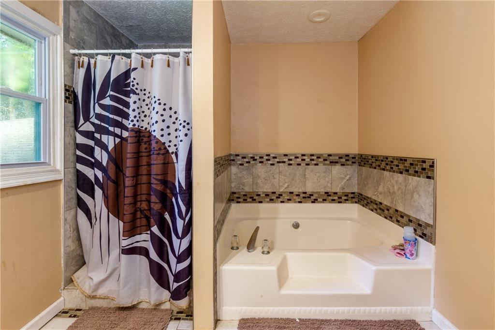
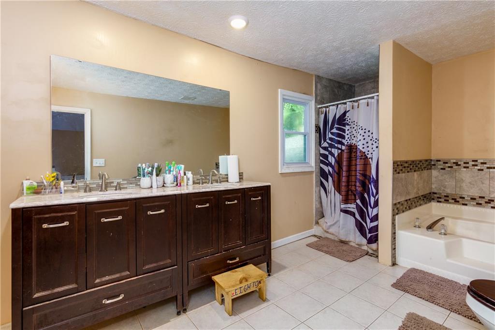
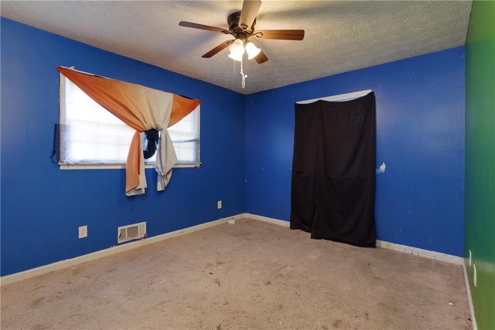
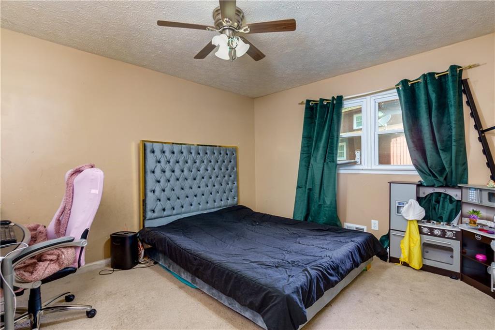
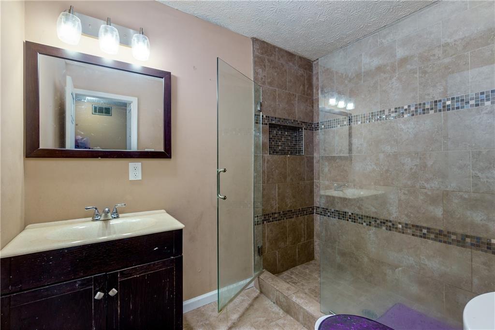
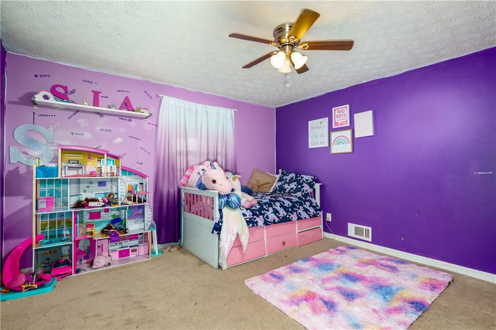
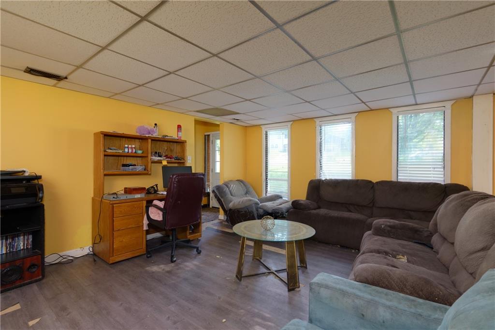
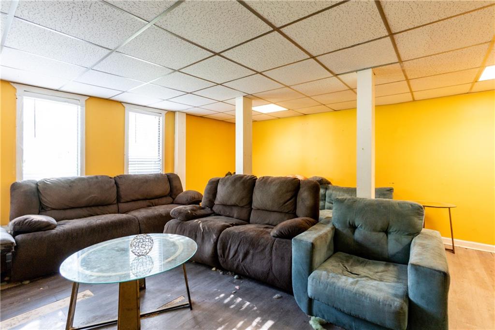
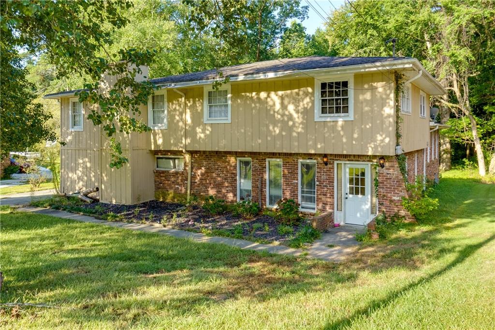
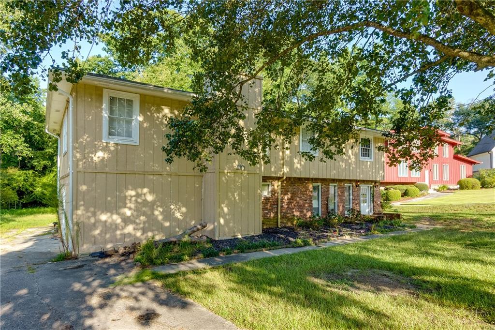
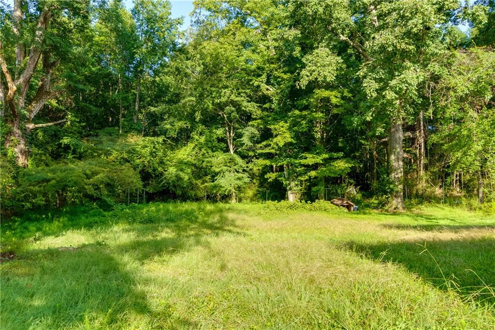
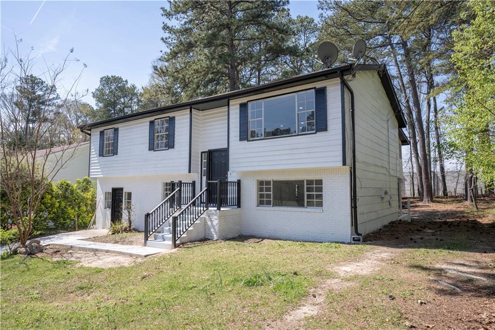
 MLS# 7357495
MLS# 7357495 