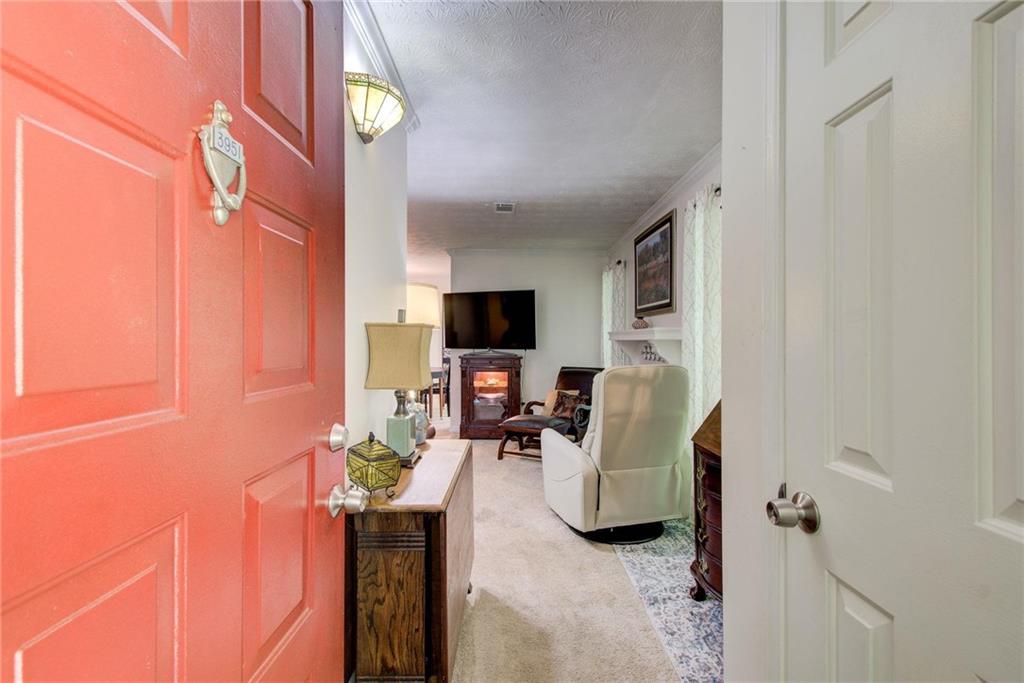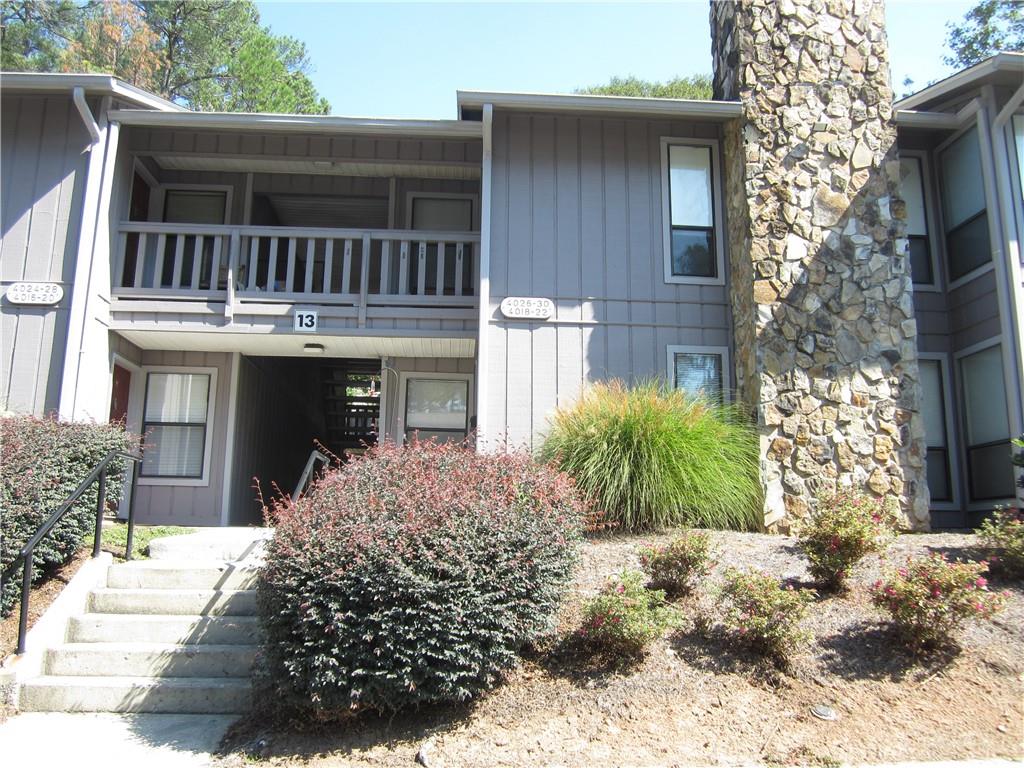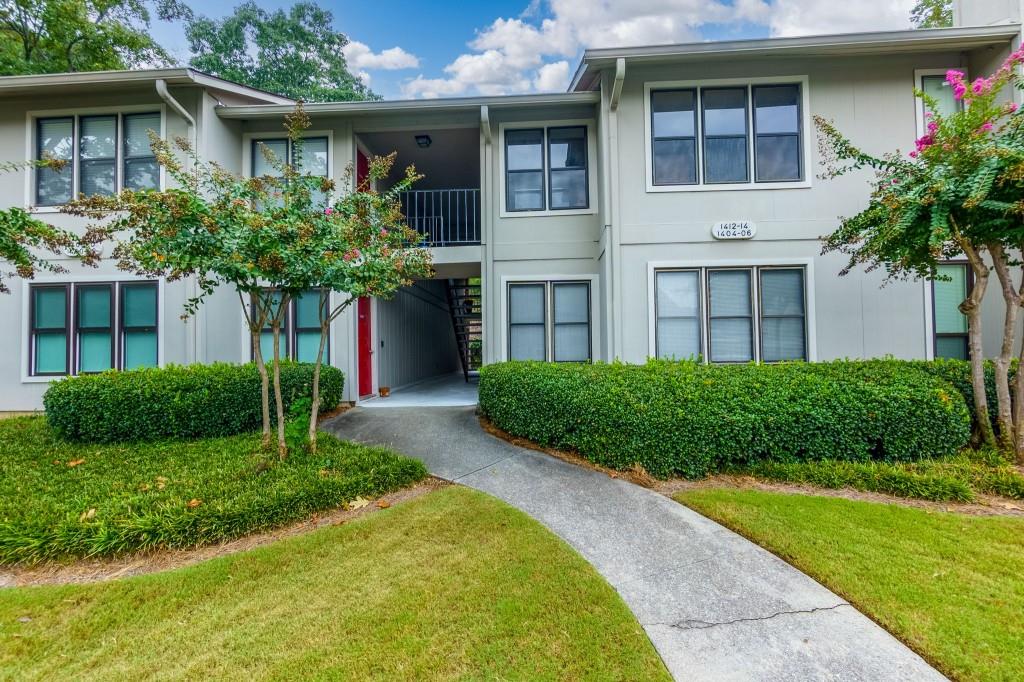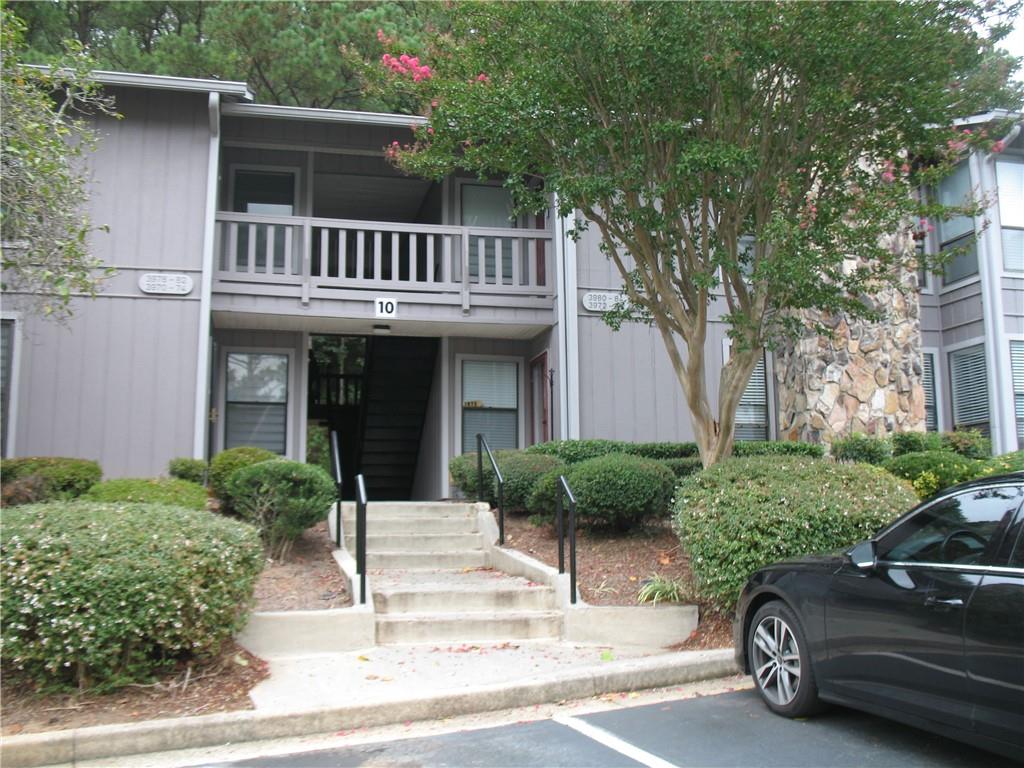Viewing Listing MLS# 401389348
Tucker, GA 30084
- 2Beds
- 2Full Baths
- N/AHalf Baths
- N/A SqFt
- 1983Year Built
- 0.01Acres
- MLS# 401389348
- Residential
- Condominium
- Active
- Approx Time on Market2 months, 19 days
- AreaN/A
- CountyGwinnett - GA
- Subdivision The Springs
Overview
Price Reduced for quick sale!!! Welcome Home to this charming updated two-bedroom, two-bathroom low-maintenance home, featuring a desirable split bedroom floor plan all on the main levelno stairs! Step into your private foyer, which leads to a versatile space that can serve as a large mudroom, home office, or kids' playroom. A beautiful barn door opens to an inviting open-concept living area, where the ""L"" shaped dining and living room are ideal for entertaining. Cozy up by the gas-starter fireplace in the living room, or enjoy cooking in the renovated kitchen with its spacious bar with its double-sided soft close cabinets, and modern stainless steel appliances. The kitchen is perfect for everything from casual pizza nights to hosting Thanksgiving dinner, featuring a smooth-top stove with a double oven, a French door refrigerator, a tile backsplash, and granite countertops. This home comes with a one-year home warranty for peace of mind. The home also boasts new luxury vinyl tile floors, providing both style and easy maintenance. The split bedroom design offers two master suites, each with large walk-in closets. One master bedroom has carpeted floors and an updated bathroom with trendy shiplap walls, while the other features tile flooring and a bathroom with a walk-in shower.Located in a serene, tucked-away community, this home offers beautiful wooded privacy, complete with park benches, a book-borrowing nook, a pool, clubhouse, and tennis courts. Commuting is a breeze with easy access to I-285 and I-85, and you're just minutes away from shopping, schools, and entertainment.This home makes the perfect first-time homebuyer home or your downsizing retiree. There are many possibilities in this very stable community that doesn't have a large turnaround. Many are owned by the original homeowners! This is a great investment!Bienvenido a casa en esta encantadora casa de dos dormitorios y dos baos que requiere poco mantenimiento y que cuenta con un atractivo plano de planta de dormitorios divididos, todos en el nivel principal. Escaleras Cono! Ingrese a su vestbulo privado, que conduce a un espacio verstil que puede servir como un gran vestbulo, una oficina en el hogar o una sala de juegos para nios. Una hermosa puerta de granero se abre a una acogedora sala de estar de concepto abierto, donde el comedor y la sala de estar en forma de ""L"" son ideales para el entretenimiento. Acomdese junto a la chimenea a gas en la sala de estar o disfrute de cocinar en la cocina renovada con su espaciosa barra con gabinetes de doble cara de cierre suave y modernos electrodomsticos de acero inoxidable. La cocina es perfecta para todo, desde noches de pizza informales hasta organizar la cena de Accin de Gracias, y cuenta con una estufa de superficie lisa con horno doble, un refrigerador con puertas francesas, un protector contra salpicaduras de azulejos y encimeras de granito. La casa tambin cuenta con nuevos pisos de baldosas de vinilo de lujo, que brindan estilo y fcil mantenimiento. El diseo de dormitorio dividido ofrece dos suites principales, cada una con grandes vestidores. Un dormitorio principal tiene pisos alfombrados y un bao renovado con paredes de madera laminada modernas, mientras que el otro tiene pisos de baldosas y un bao con ducha. Ubicada en una comunidad tranquila y apartada, esta casa ofrece una hermosa privacidad arbolada, con bancos de parque, un rincn para tomar prestados libros, una piscina, una casa club y canchas de tenis. Viajar diariamente es muy fcil con un fcil acceso a la I-285 y la I-85, y est a solo minutos de tiendas, escuelas y lugares de entretenimiento. Esta casa es la casa perfecta para quienes compran una casa por primera vez o para quienes se jubilan y quieren reducir su tamao. Tambin se puede usar como alquiler. Hay muchas posibilidades en esta comunidad muy estable que no tiene una gran tasa de renovacin.
Association Fees / Info
Hoa: Yes
Hoa Fees Frequency: Annually
Hoa Fees: 2904
Community Features: Clubhouse, Homeowners Assoc, Meeting Room, Near Beltline, Near Public Transport, Near Schools, Near Shopping, Pool, Street Lights, Tennis Court(s)
Association Fee Includes: Insurance, Maintenance Grounds, Maintenance Structure, Pest Control, Reserve Fund, Sewer, Swim, Tennis, Trash, Water
Bathroom Info
Main Bathroom Level: 2
Total Baths: 2.00
Fullbaths: 2
Room Bedroom Features: Double Master Bedroom, Master on Main, Split Bedroom Plan
Bedroom Info
Beds: 2
Building Info
Habitable Residence: No
Business Info
Equipment: None
Exterior Features
Fence: None
Patio and Porch: None
Exterior Features: Lighting, Private Entrance, Tennis Court(s), Other
Road Surface Type: Paved
Pool Private: No
County: Gwinnett - GA
Acres: 0.01
Pool Desc: Fenced, In Ground
Fees / Restrictions
Financial
Original Price: $225,000
Owner Financing: No
Garage / Parking
Parking Features: Level Driveway, On Street
Green / Env Info
Green Energy Generation: None
Handicap
Accessibility Features: Accessible Closets, Accessible Bedroom, Central Living Area, Common Area, Enhanced Accessible
Interior Features
Security Ftr: Smoke Detector(s)
Fireplace Features: Factory Built, Family Room, Gas Starter
Levels: One
Appliances: Disposal, Double Oven, Electric Cooktop, Electric Oven, ENERGY STAR Qualified Appliances, Range Hood, Refrigerator, Self Cleaning Oven
Laundry Features: Laundry Room, Main Level
Interior Features: Dry Bar, Entrance Foyer, His and Hers Closets, Walk-In Closet(s)
Flooring: Carpet, Ceramic Tile
Spa Features: None
Lot Info
Lot Size Source: Public Records
Lot Features: Cleared, Landscaped, Level
Lot Size: x
Misc
Property Attached: Yes
Home Warranty: No
Open House
Other
Other Structures: Pool House,Other
Property Info
Construction Materials: Wood Siding
Year Built: 1,983
Property Condition: Resale
Roof: Composition
Property Type: Residential Attached
Style: Ranch, Traditional
Rental Info
Land Lease: No
Room Info
Kitchen Features: Breakfast Bar, Cabinets Other, Kitchen Island, Pantry, Solid Surface Counters, Stone Counters, View to Family Room
Room Master Bathroom Features: Other
Room Dining Room Features: Open Concept,Seats 12+
Special Features
Green Features: None
Special Listing Conditions: None
Special Circumstances: None
Sqft Info
Building Area Total: 1170
Building Area Source: Public Records
Tax Info
Tax Amount Annual: 2346
Tax Year: 2,023
Tax Parcel Letter: R6192E-023
Unit Info
Unit: 1382
Num Units In Community: 1
Utilities / Hvac
Cool System: Ceiling Fan(s), Central Air, Electric
Electric: 110 Volts
Heating: Central, Natural Gas
Utilities: Cable Available, Electricity Available, Natural Gas Available, Phone Available, Sewer Available, Water Available
Sewer: Public Sewer
Waterfront / Water
Water Body Name: None
Water Source: Public
Waterfront Features: None
Directions
From Atlanta take I-85 North to Pleasantdale exit and make a right. Go to Norcross Tucker Rd and turn left. Approximately one mile down will be the Springs Condos on the left. Enter the community and take the main road till it deadends and turn left. Building is on the left. Home is on the main level on the left.Listing Provided courtesy of Keller Williams Realty Community Partners
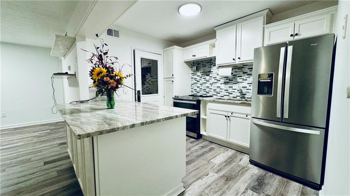
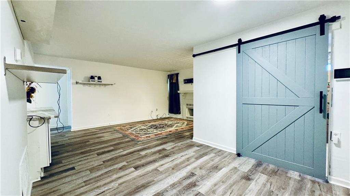
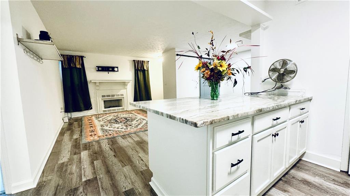
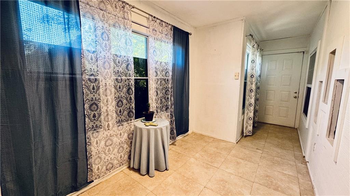
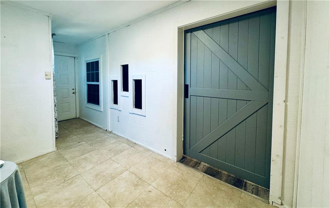
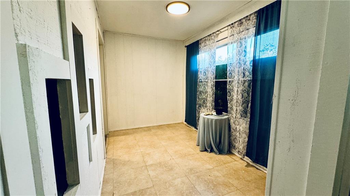
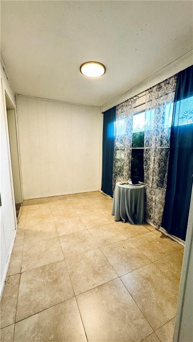
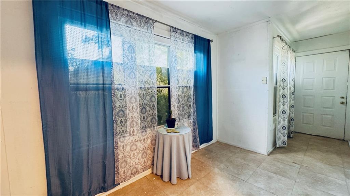
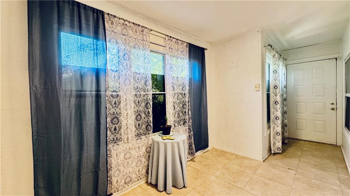
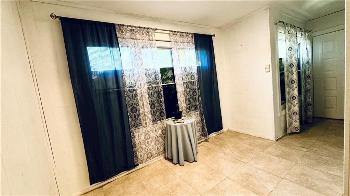
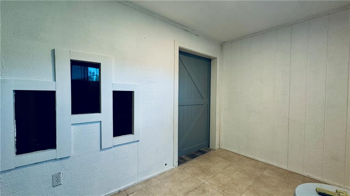
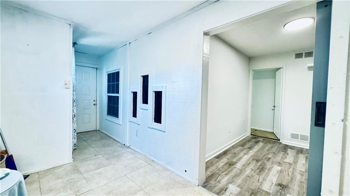
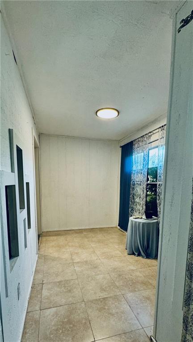
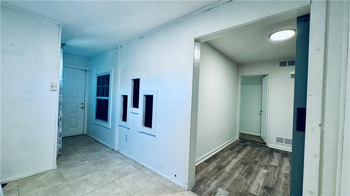
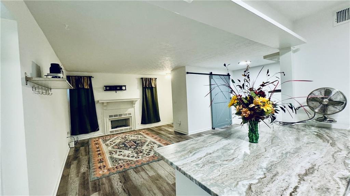
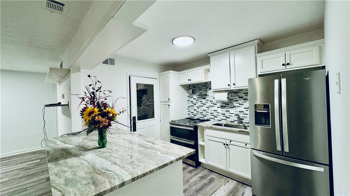
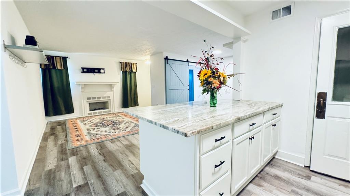
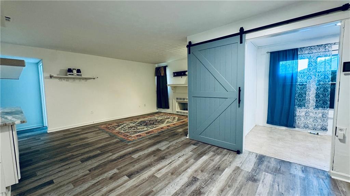
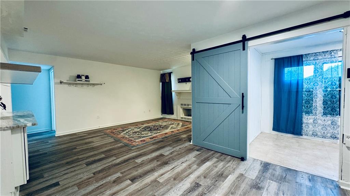
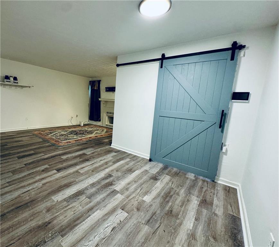
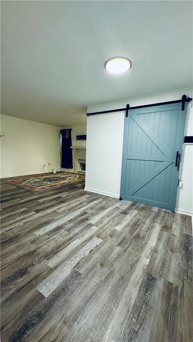
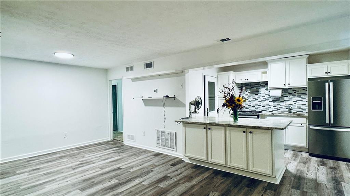
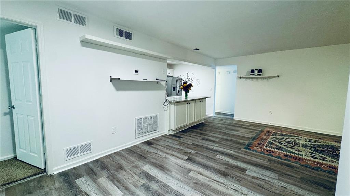
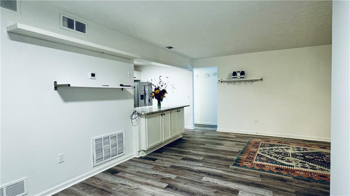
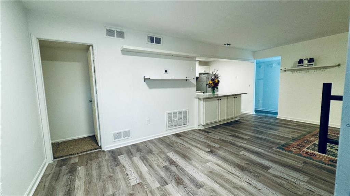
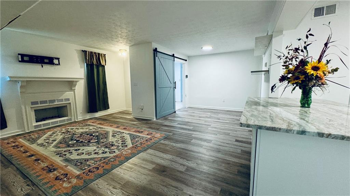
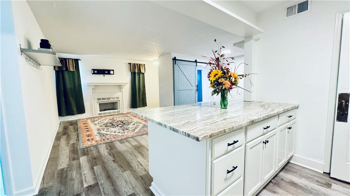
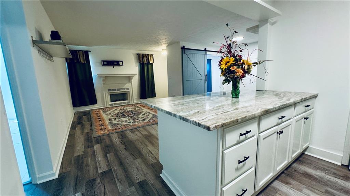
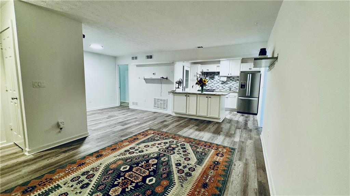
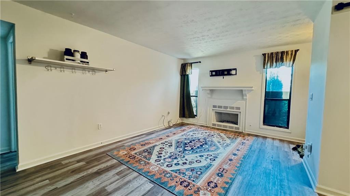
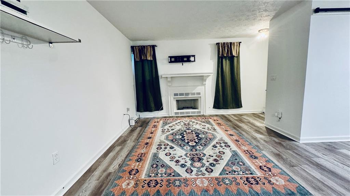
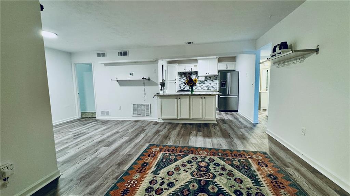
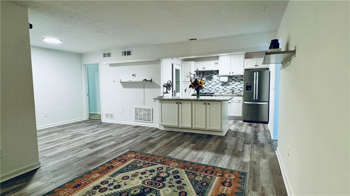
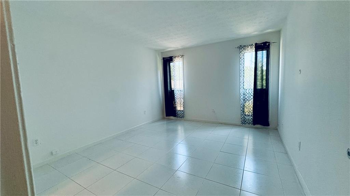
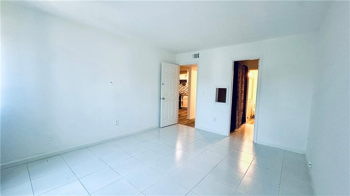
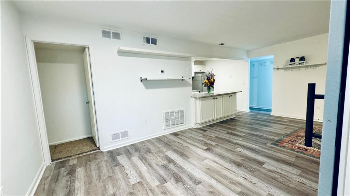
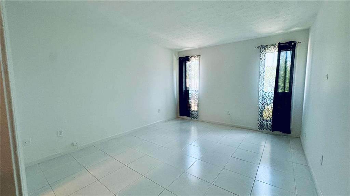
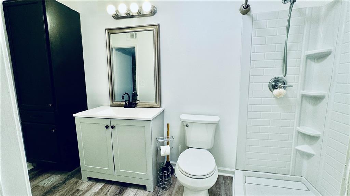
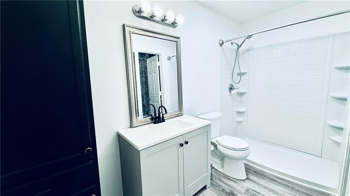
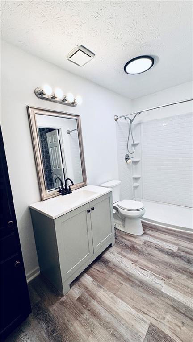
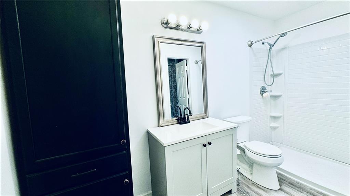
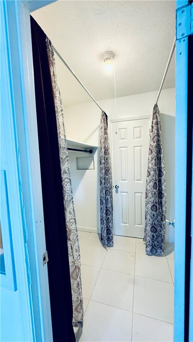
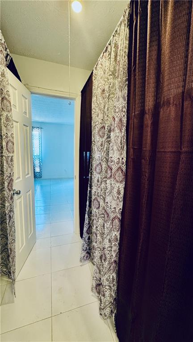
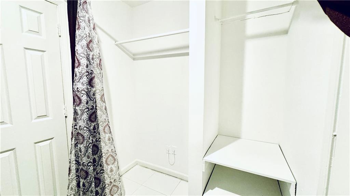
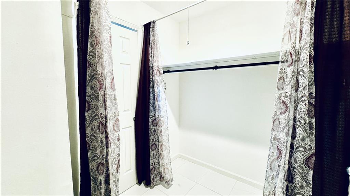
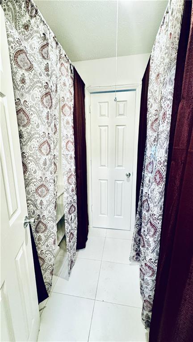
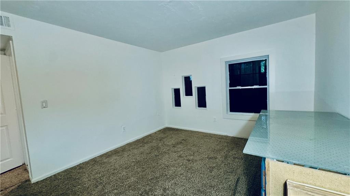
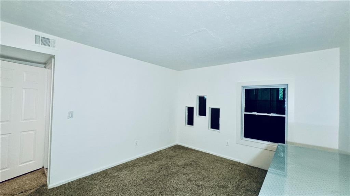
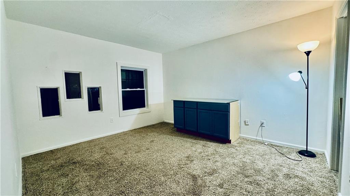
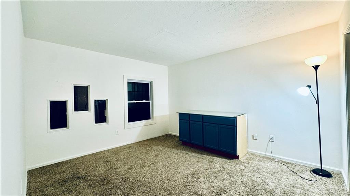
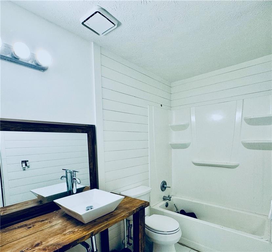
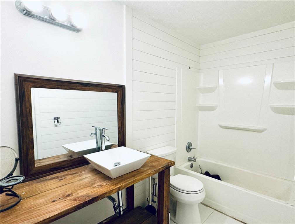
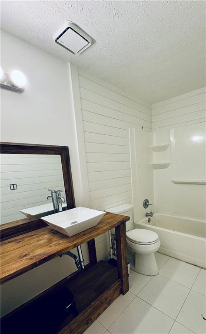
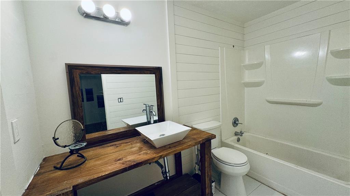
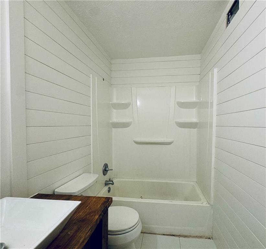
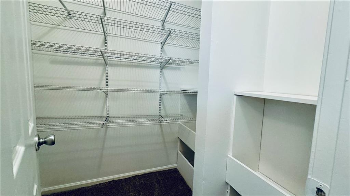
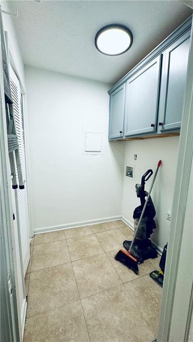
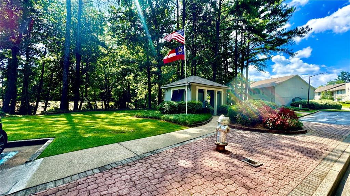
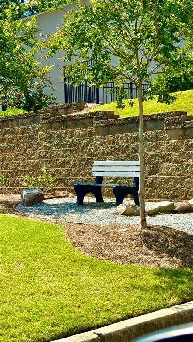
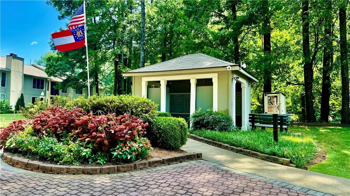
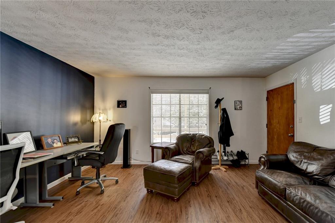
 MLS# 410237971
MLS# 410237971 