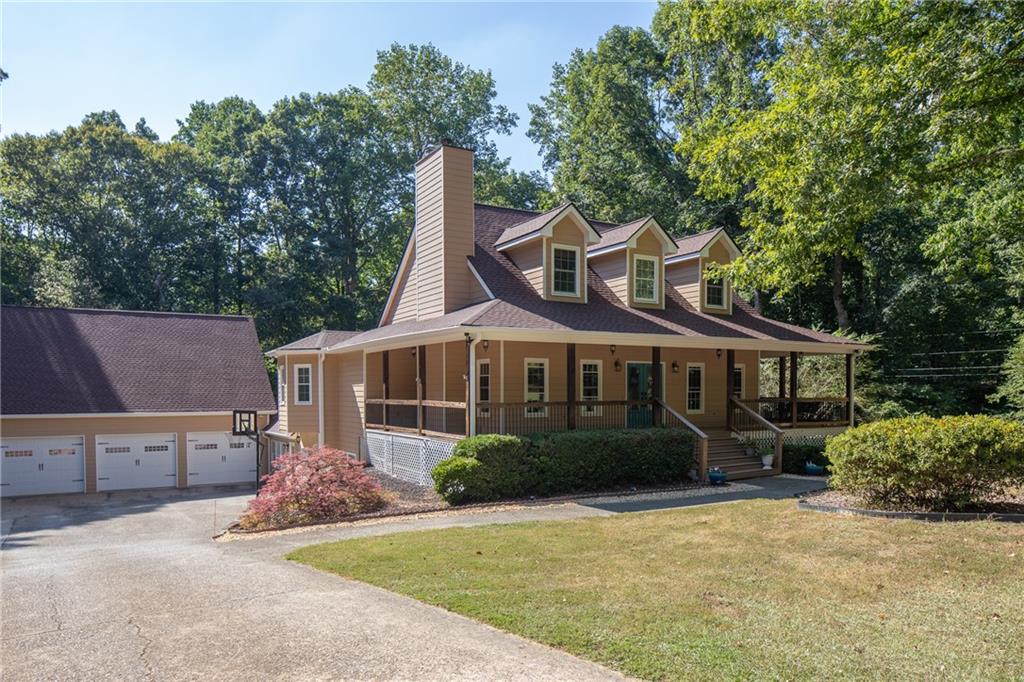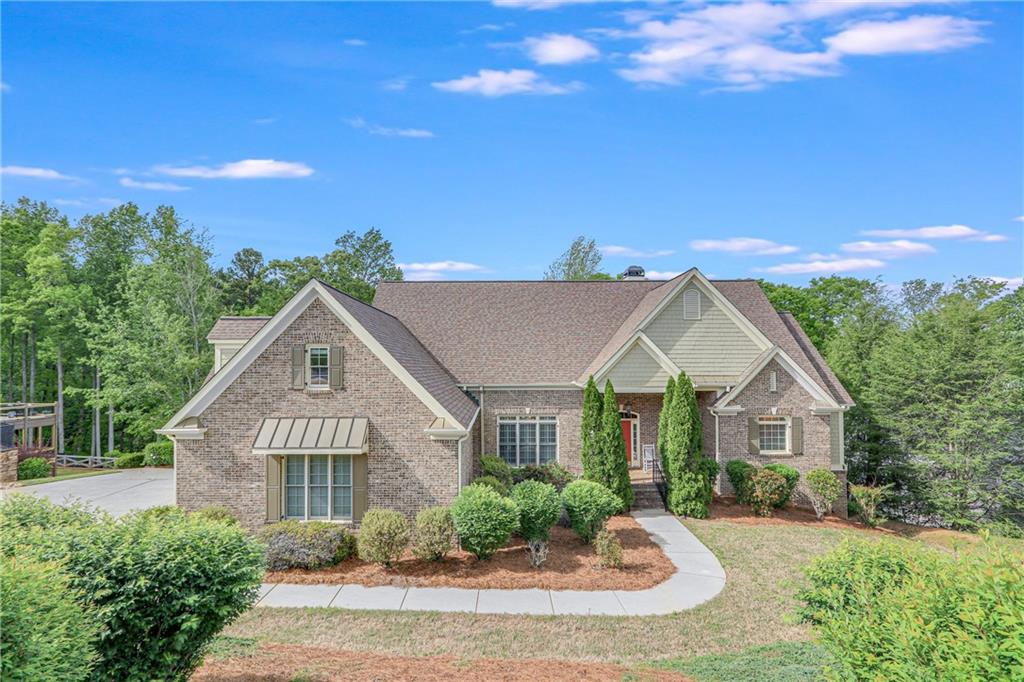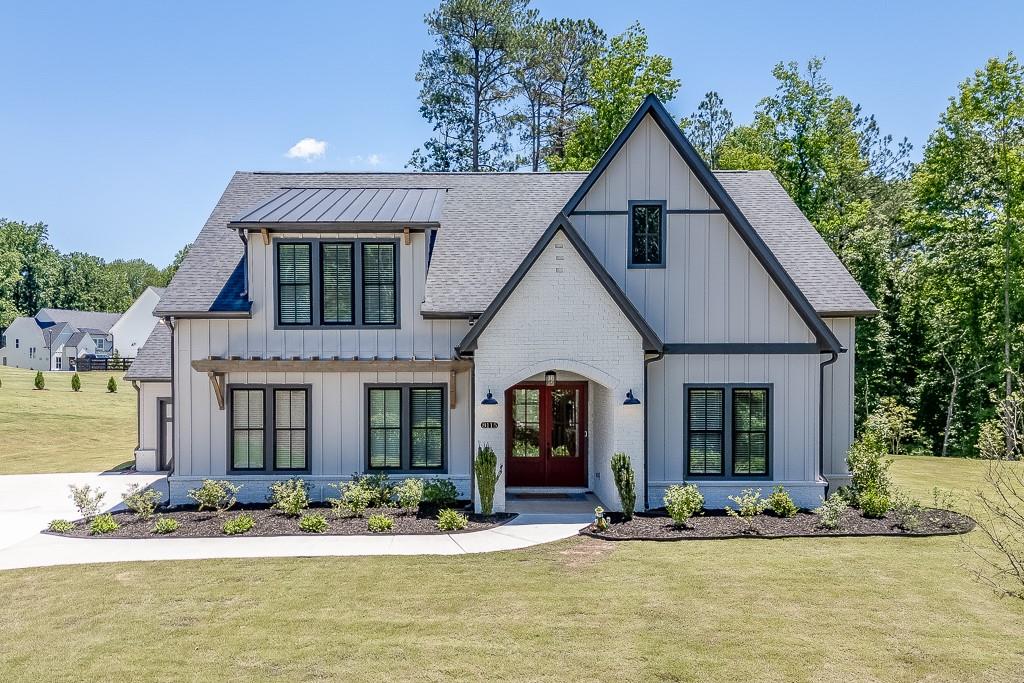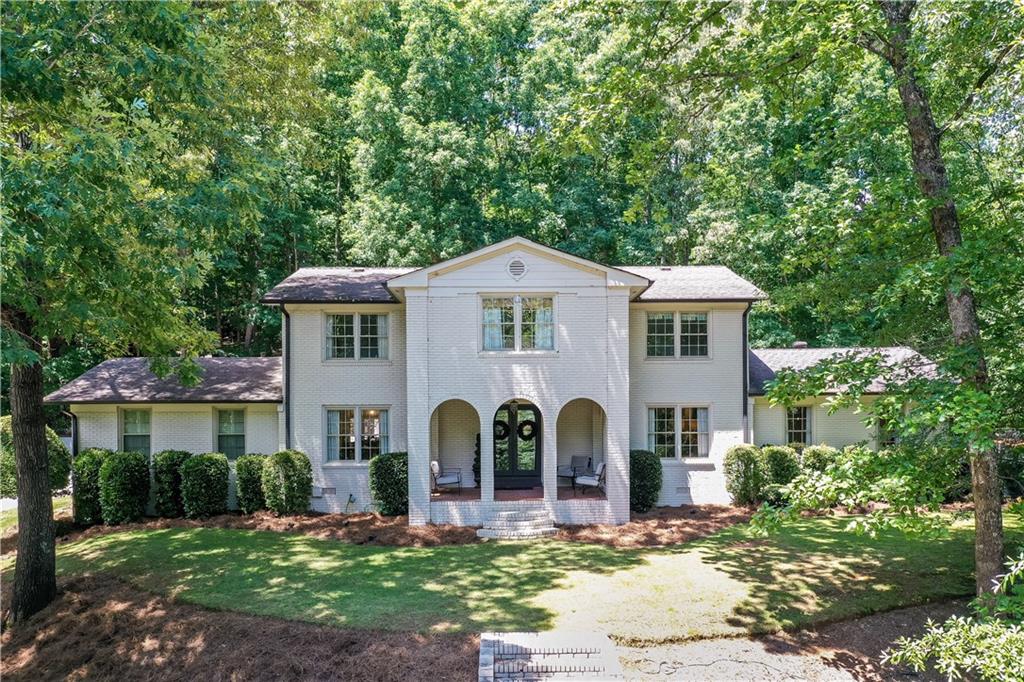Viewing Listing MLS# 401278278
Gainesville, GA 30504
- 4Beds
- 3Full Baths
- 1Half Baths
- N/A SqFt
- 2014Year Built
- 0.25Acres
- MLS# 401278278
- Residential
- Single Family Residence
- Active
- Approx Time on Market2 months, 20 days
- AreaN/A
- CountyHall - GA
- Subdivision Cresswind At Lake Lanier
Overview
Imagine coming home to 3468 Great Oak Dr, where every corner of this residence tells a story of elegance and comfort. Nestled on a premium cul-de-sac lot, this home is professionally landscaped, has over 5000 square feet of living space, and creates a picture-perfect setting as you arrive.As you step through the front door, you're greeted by a grand entrance leading to a formal dining room, ideal for hosting memorable dinners and celebrations. The family room invites you to unwind and relax, while the chefs kitchen is a dream come true for anyone who loves to cook. Outfitted with high-end appliances and finishes, this space transforms everyday meals into gourmet experiences.The main level is home to the primary bedroom, a sanctuary of tranquility with its gleaming hardwood floors and a cozy sitting room. The expansive owners closet, equipped with a high-end California Closet system, is a testament to thoughtful design and luxury, offering ample space and organization.Venture outside to discover a screened-in rear deck that offers a peaceful retreat, overlooking a private backyard perfect for outdoor enjoyment.But the story doesnt end there. Head to the finished terrace level, where the magic of this home truly comes to life. Imagine movie nights in the media room, lively games in the billiards room that opens up to a large stamped concrete patio, and cozy gatherings in the family room. A convenient kitchenette and a second master bedroom with a full bath make this level perfect for guests.Every detail of this home is designed to enhance your lifestyle, making it a place where you can create and cherish countless stories of your own. Welcome to your new home, where every day feels like a story worth telling.
Association Fees / Info
Hoa Fees: 4400
Hoa: 1
Community Features: Clubhouse, Community Dock, Concierge, Dog Park, Fitness Center, Gated, Homeowners Assoc, Lake, Pickleball, Pool, Sidewalks, Tennis Court(s)
Hoa Fees Frequency: Annually
Bathroom Info
Main Bathroom Level: 2
Halfbaths: 1
Total Baths: 4.00
Fullbaths: 3
Room Bedroom Features: In-Law Floorplan, Master on Main, Sitting Room
Bedroom Info
Beds: 4
Building Info
Habitable Residence: No
Business Info
Equipment: Home Theater, Irrigation Equipment
Exterior Features
Fence: None
Patio and Porch: Covered, Deck, Patio, Screened
Exterior Features: None
Road Surface Type: Paved
Pool Private: No
County: Hall - GA
Acres: 0.25
Pool Desc: None
Fees / Restrictions
Financial
Original Price: $875,000
Owner Financing: No
Garage / Parking
Parking Features: Attached, Garage, Garage Door Opener, Garage Faces Front, Kitchen Level, Level Driveway
Green / Env Info
Green Energy Generation: None
Handicap
Accessibility Features: None
Interior Features
Security Ftr: Security System Owned, Smoke Detector(s)
Fireplace Features: Basement, Family Room, Gas Log, Gas Starter
Levels: One
Appliances: Dishwasher, Disposal, Double Oven, Gas Range, Range Hood
Laundry Features: In Basement, Main Level, Sink
Interior Features: Bookcases, Crown Molding, Disappearing Attic Stairs, Double Vanity, Recessed Lighting, Tray Ceiling(s), Walk-In Closet(s), Wet Bar
Flooring: Hardwood
Spa Features: None
Lot Info
Lot Size Source: Public Records
Lot Features: Back Yard, Cul-De-Sac, Landscaped, Sprinklers In Front
Lot Size: x
Misc
Property Attached: No
Home Warranty: No
Open House
Other
Other Structures: None
Property Info
Construction Materials: Brick, Cement Siding
Year Built: 2,014
Property Condition: Resale
Roof: Composition
Property Type: Residential Detached
Style: Traditional
Rental Info
Land Lease: No
Room Info
Kitchen Features: Breakfast Room, Cabinets White, Kitchen Island, Pantry Walk-In, Stone Counters, View to Family Room
Room Master Bathroom Features: Bidet,Double Vanity,Shower Only
Room Dining Room Features: Seats 12+,Separate Dining Room
Special Features
Green Features: None
Special Listing Conditions: None
Special Circumstances: Active Adult Community, Agent Related to Seller
Sqft Info
Building Area Total: 2928
Building Area Source: Owner
Tax Info
Tax Amount Annual: 1326
Tax Year: 2,023
Tax Parcel Letter: 08-00021-01-343
Unit Info
Utilities / Hvac
Cool System: Central Air
Electric: 110 Volts, 220 Volts in Garage
Heating: Central, Forced Air, Natural Gas
Utilities: Cable Available, Electricity Available, Natural Gas Available, Phone Available, Sewer Available, Underground Utilities, Water Available
Sewer: Public Sewer
Waterfront / Water
Water Body Name: Lanier
Water Source: Public
Waterfront Features: None
Directions
Use GPSListing Provided courtesy of Homesmart
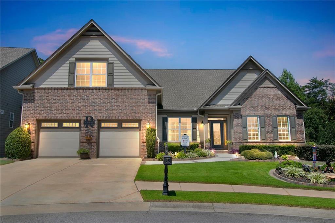
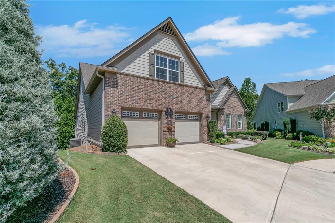
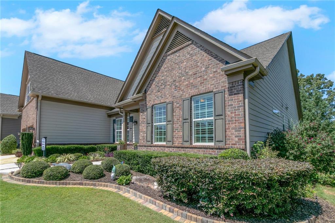
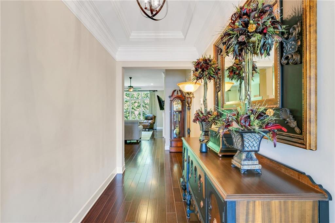
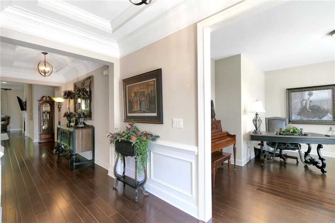
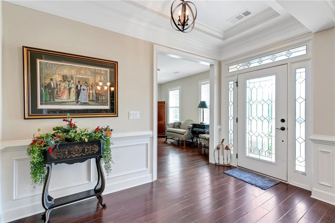
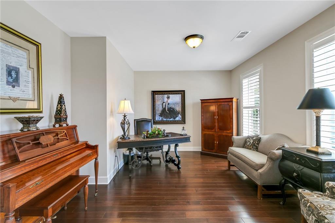
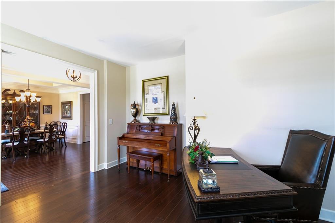
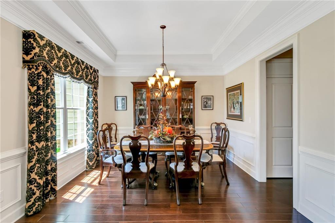
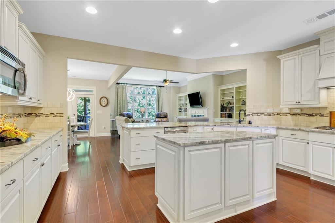
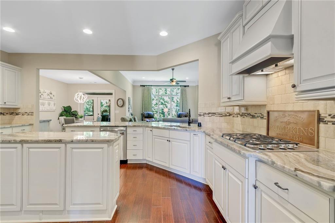
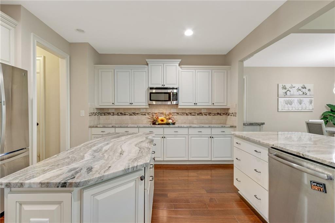
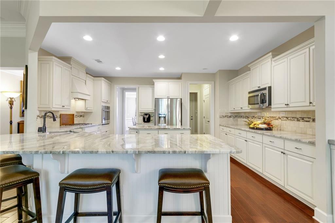
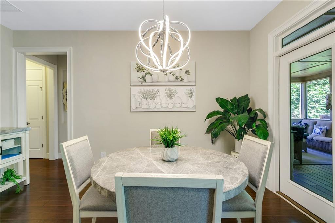
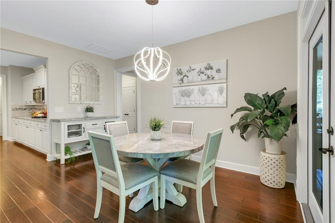
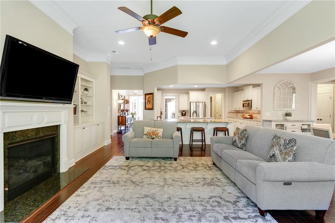
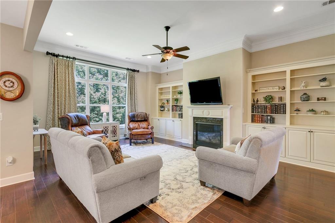
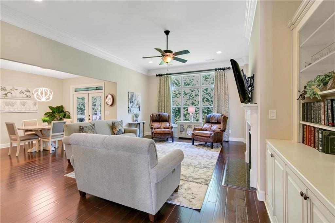
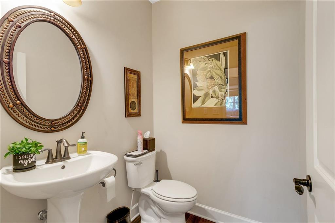
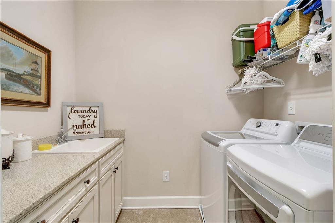
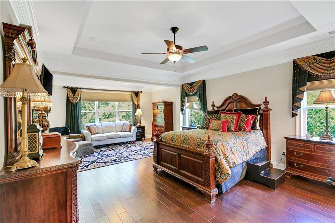
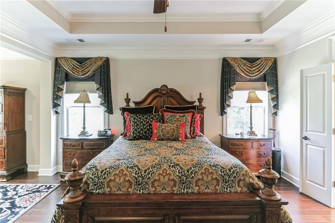
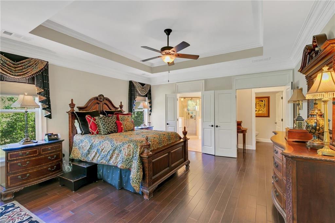
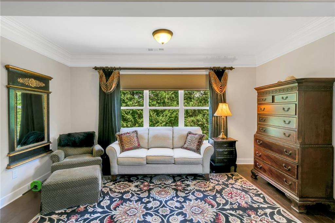
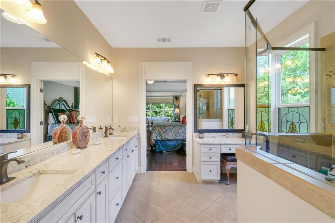
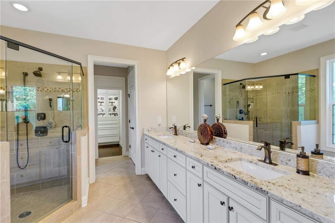
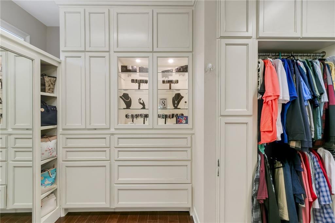
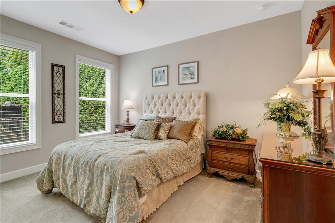
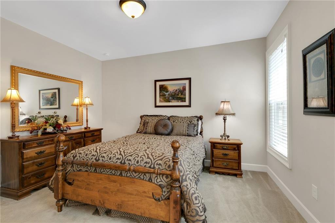
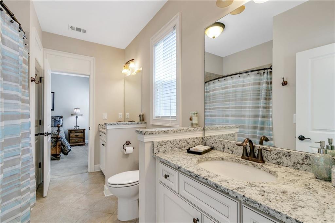
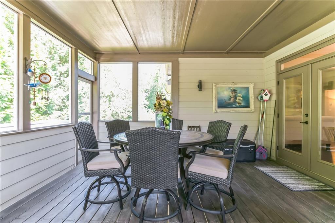
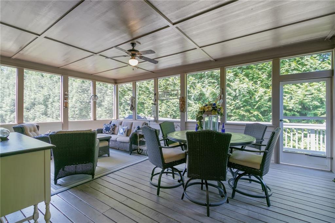
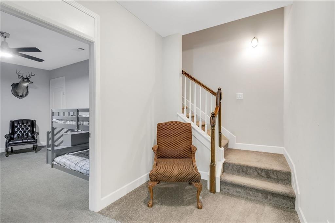
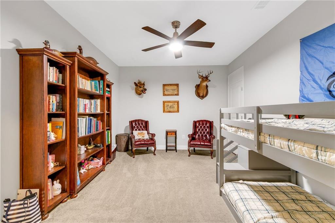
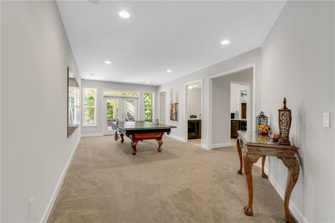
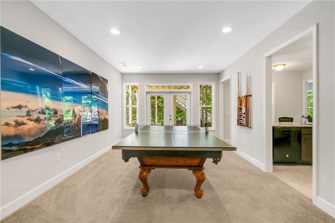
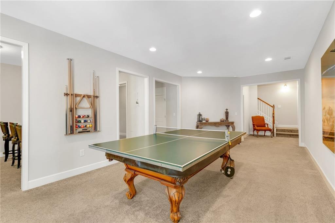
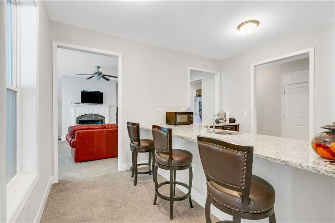
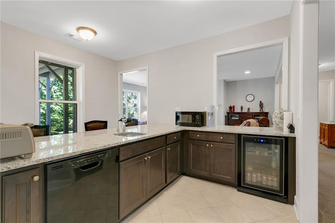
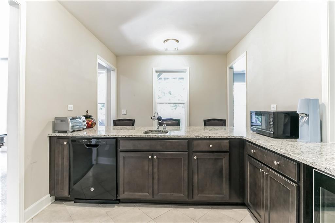
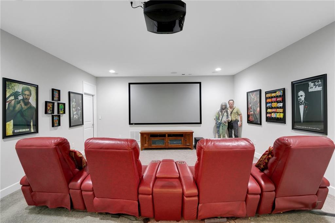
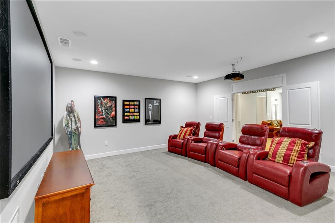
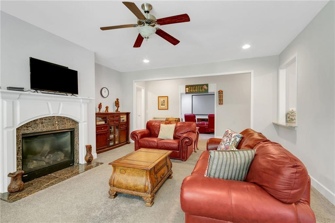
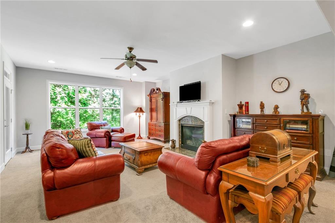
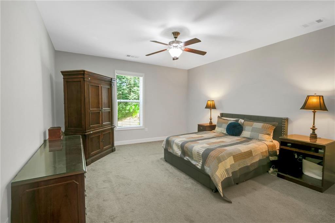
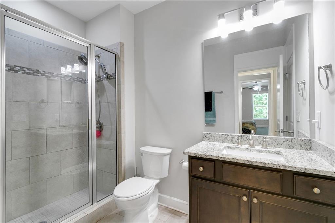
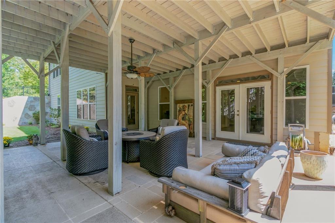
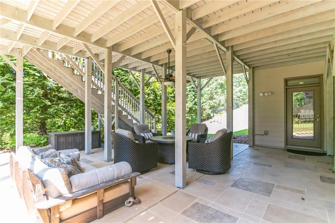
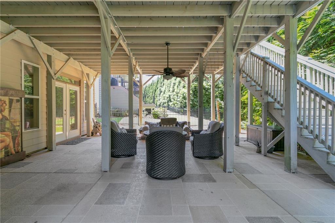
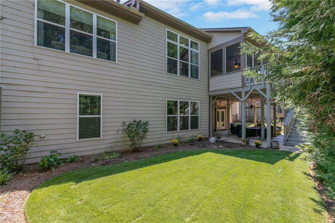
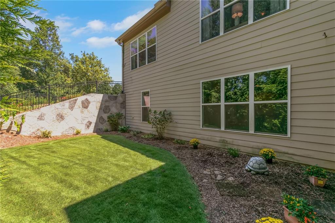
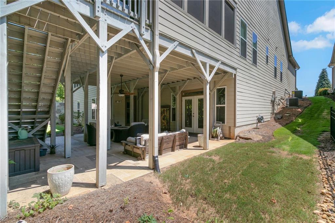
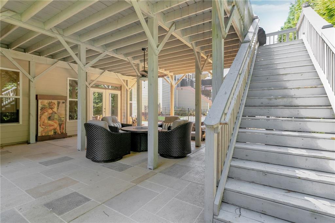
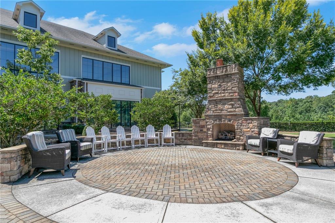
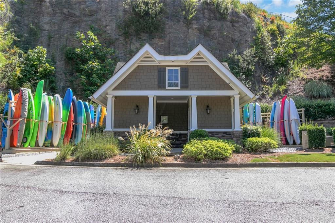
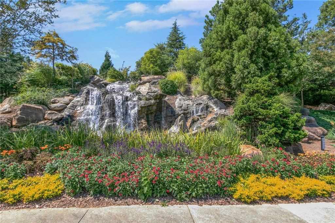
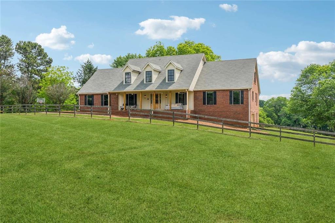
 MLS# 404537126
MLS# 404537126 