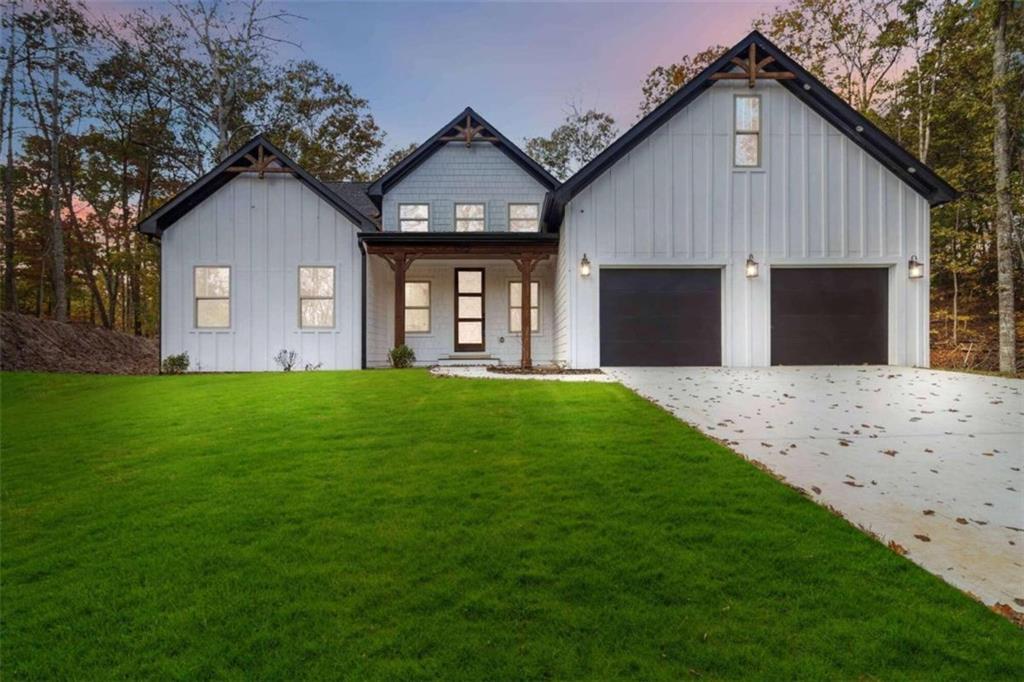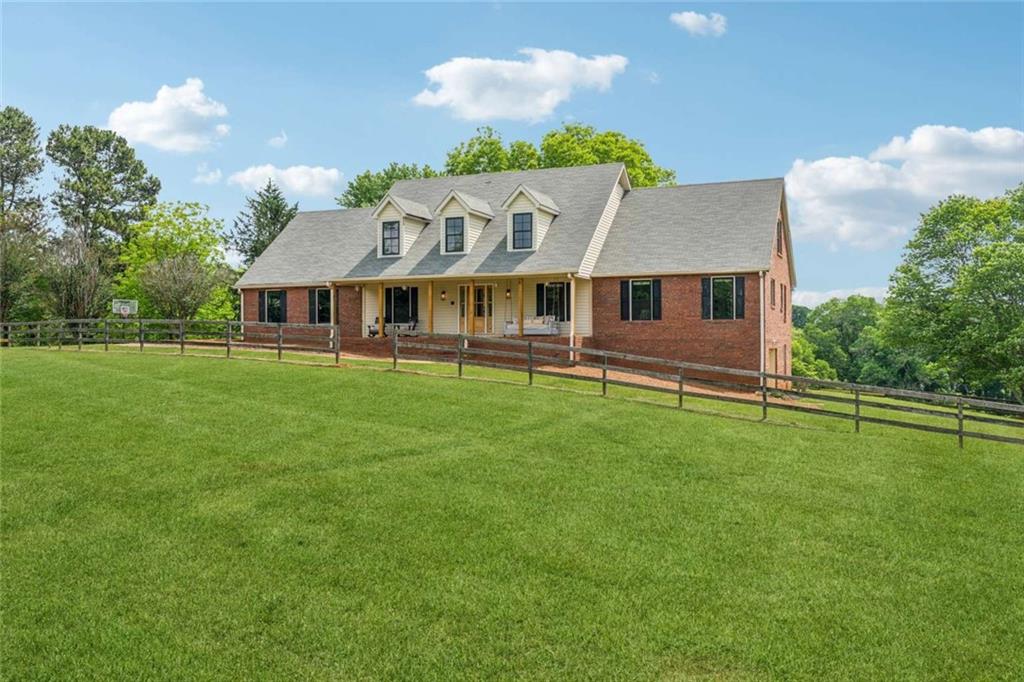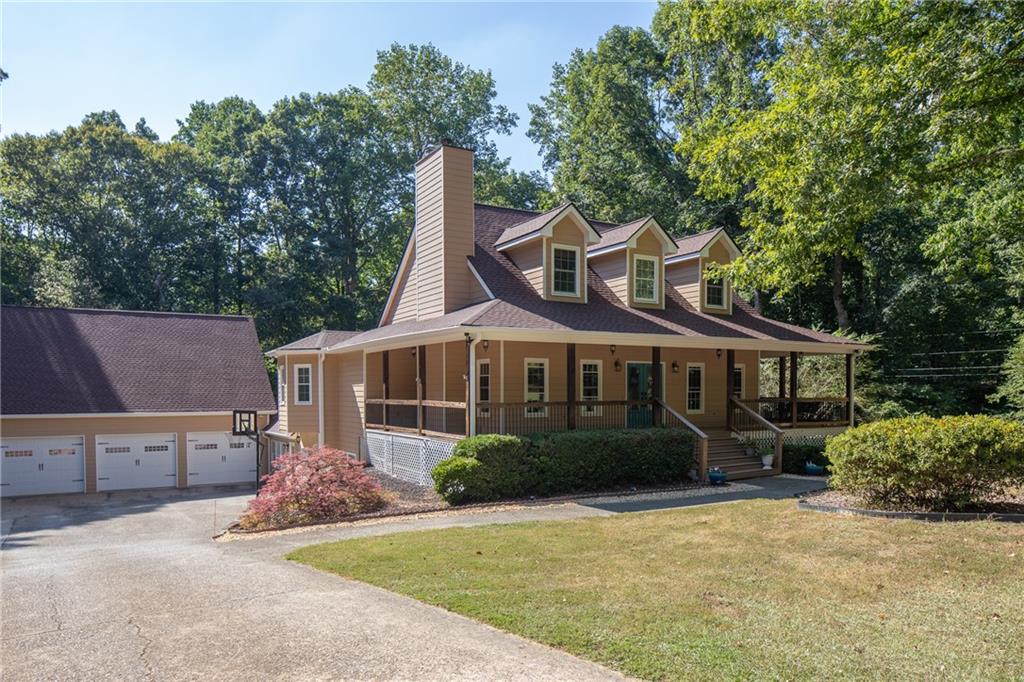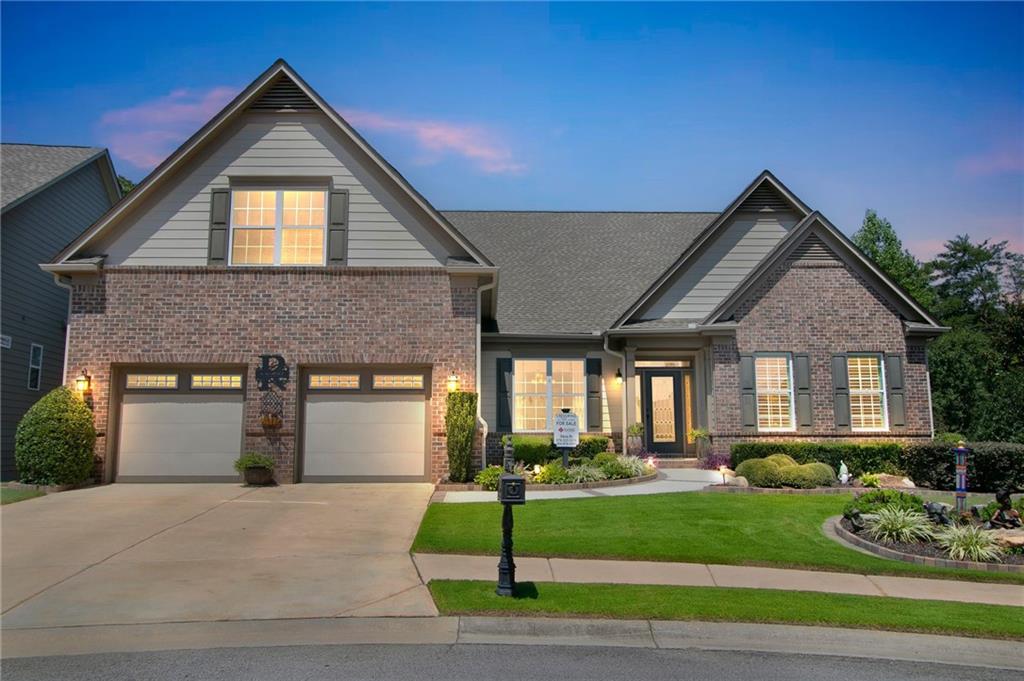Viewing Listing MLS# 387488081
Gainesville, GA 30506
- 4Beds
- 3Full Baths
- 1Half Baths
- N/A SqFt
- 2022Year Built
- 0.89Acres
- MLS# 387488081
- Residential
- Single Family Residence
- Active
- Approx Time on Market5 months, 14 days
- AreaN/A
- CountyForsyth - GA
- Subdivision Long Hollow Landing
Overview
**Elegant and Upgraded Home with Luxurious Features and Smart Technology in Prime Forsyth County Location**Welcome to 8115 Long Slope Dr, Gainesville, GA 30506, an exquisite modern home in the sought-after Long Hollow Landing community. This stunning property boasts 4 spacious bedrooms, 3.5 luxurious bathrooms, and over 3,000 square feet of refined living space, making it the perfect haven for families who appreciate both comfort and style.**Key Features:**- **Gourmet Kitchen**: The heart of the home is a chef's dream, featuring white cabinetry, a large island, stone countertops, a walk-in pantry with custom built-ins, and a charming breakfast area. The kitchen seamlessly flows into the family room, creating an ideal space for entertaining.- **Spacious and Versatile Living Areas**: Enjoy an expansive living space that includes a bonus room, loft, and a dedicated office, providing ample room for work, play, and relaxation.- **Luxurious Master Suite**: Retreat to the serene master suite, which offers a spa-like ensuite bathroom with dual vanities, a soaking tub, and a separate walk-in shower. The master closet features custom built-ins for optimal storage and organization.- **Convenient Upgrades**: The home includes a well-equipped laundry room with built-in cabinetry and shelving, a smart thermostat for efficient temperature control, and a sprinkler system to maintain the lush landscaping effortlessly.- **Outdoor Oasis**: Step outside to a beautifully landscaped private yard with natural privacy and stunning views. The outdoor patio is perfect for dining and entertaining. The home's exterior features rain gutters and irrigation equipment to maintain its lush appearance. Enjoy the serene and tranquil setting, providing a peaceful retreat from the hustle and bustle.- **Modern Conveniences**: This home is equipped with zoned heating and cooling, underground utilities, and a finished garage, ensuring both comfort and convenience for everyday living, and inviting back patio wired for television.- **Community Amenities**: Enjoy access to community features such as a community swim dock, fishing spots, lake access, and gathering pavilion.- **Prime Forsyth County Location**: Located in Forsyth County, this home is situated near top-rated schools, including Chestatee Elementary, Little Mill Middle, and East Forsyth High. The convenient location offers easy access to major highways, making commuting to nearby cities and business centers a breeze. Enjoy the best of both worlds with serene rural living with suburban conveniences and quick commutes to urban amenities.Warm and Welcoming Neighborhood:Experience the friendly and inviting atmosphere of Long Hollow Landing, where neighbors gather for various community events and social activities. Enjoy a vibrant and supportive community that makes it easy to form lasting friendships and feel right at home.**Why You'll Love This Home**:- **Move-In Ready**: Built in 2022, this home is meticulously maintained and ready for you to move in and start creating memories.- **Family-Friendly Neighborhood**: Enjoy the peace and tranquility of a well-kept community with street lights and friendly neighbors.- **Ideal for Entertaining**: The open floor plan and inviting outdoor space make this home perfect for hosting gatherings with family and friends.Don't miss out on the opportunity to own this exceptional home in a prime location. Schedule your private showing today and experience the luxury and convenience of 8115 Long Slope Dr, Gainesville, GA 30506.
Association Fees / Info
Hoa: Yes
Hoa Fees Frequency: Annually
Hoa Fees: 800
Community Features: Community Dock, Fishing, Homeowners Assoc, Lake, Near Schools, Powered Boats Allowed, Street Lights
Association Fee Includes: Maintenance Grounds, Reserve Fund
Bathroom Info
Main Bathroom Level: 1
Halfbaths: 1
Total Baths: 4.00
Fullbaths: 3
Room Bedroom Features: Master on Main, Oversized Master
Bedroom Info
Beds: 4
Building Info
Habitable Residence: Yes
Business Info
Equipment: Irrigation Equipment
Exterior Features
Fence: None
Patio and Porch: Patio
Exterior Features: Lighting, Private Yard, Rain Gutters
Road Surface Type: Asphalt
Pool Private: No
County: Forsyth - GA
Acres: 0.89
Pool Desc: None
Fees / Restrictions
Financial
Original Price: $839,900
Owner Financing: Yes
Garage / Parking
Parking Features: Driveway, Garage, Garage Door Opener, Garage Faces Front, Garage Faces Side, Kitchen Level, Level Driveway
Green / Env Info
Green Energy Generation: None
Handicap
Accessibility Features: None
Interior Features
Security Ftr: Carbon Monoxide Detector(s), Fire Alarm, Smoke Detector(s)
Fireplace Features: Brick, Gas Log, Gas Starter
Levels: Two
Appliances: Dishwasher, Electric Oven, Gas Range, Gas Water Heater, Range Hood
Laundry Features: Laundry Room, Main Level
Interior Features: Beamed Ceilings, Bookcases, Cathedral Ceiling(s), Crown Molding, High Ceilings 9 ft Upper, High Ceilings 10 ft Main, Recessed Lighting, Walk-In Closet(s)
Flooring: Carpet, Ceramic Tile, Hardwood
Spa Features: None
Lot Info
Lot Size Source: Public Records
Lot Features: Cleared, Creek On Lot, Cul-De-Sac, Level, Wooded
Lot Size: x
Misc
Property Attached: No
Home Warranty: Yes
Open House
Other
Other Structures: None
Property Info
Construction Materials: Brick, Cement Siding
Year Built: 2,022
Property Condition: Resale
Roof: Shingle
Property Type: Residential Detached
Style: Contemporary, Craftsman, Farmhouse
Rental Info
Land Lease: Yes
Room Info
Kitchen Features: Breakfast Room, Cabinets White, Country Kitchen, Eat-in Kitchen, Kitchen Island, Pantry Walk-In, Stone Counters, View to Family Room
Room Master Bathroom Features: Double Vanity,Separate Tub/Shower,Soaking Tub
Room Dining Room Features: None
Special Features
Green Features: None
Special Listing Conditions: None
Special Circumstances: None
Sqft Info
Building Area Total: 3095
Building Area Source: Public Records
Tax Info
Tax Amount Annual: 6019
Tax Year: 2,023
Tax Parcel Letter: 303-000-131
Unit Info
Utilities / Hvac
Cool System: Central Air, Zoned
Electric: 110 Volts
Heating: Natural Gas, Zoned
Utilities: Cable Available, Electricity Available, Natural Gas Available, Phone Available, Sewer Available, Underground Utilities, Water Available
Sewer: Septic Tank
Waterfront / Water
Water Body Name: Lanier
Water Source: Public
Waterfront Features: None
Directions
Use GPSListing Provided courtesy of Pend Realty, Llc.
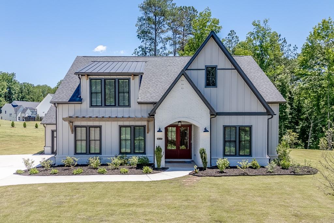
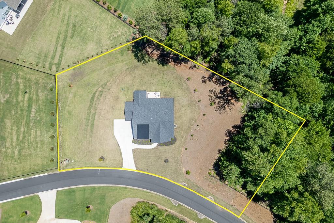
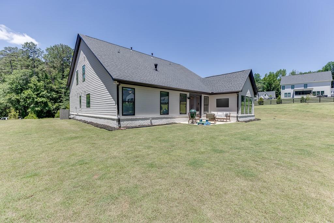
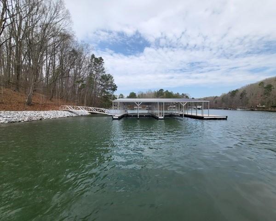
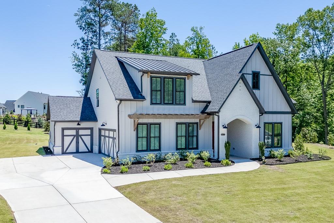
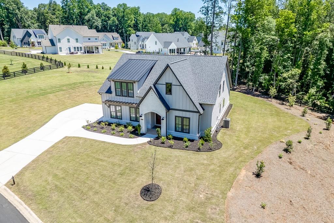
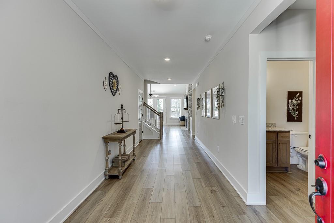
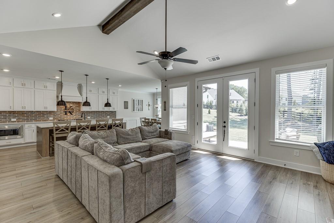
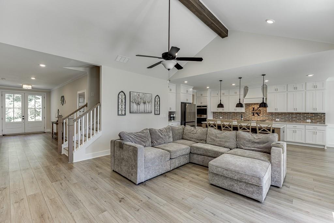
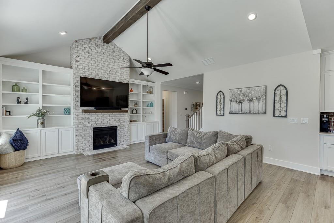
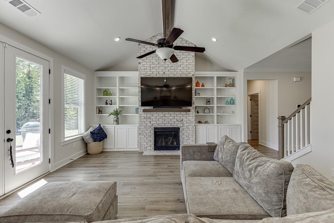
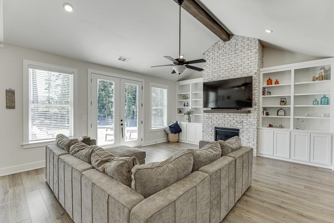
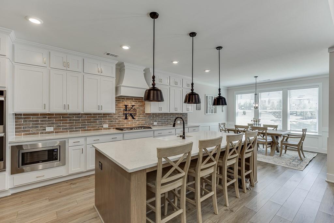
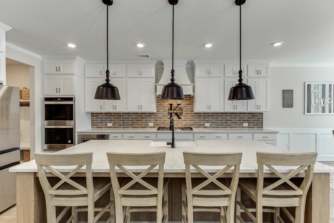
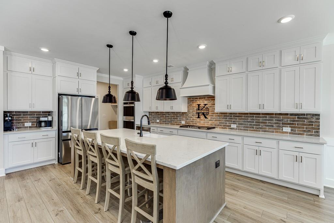
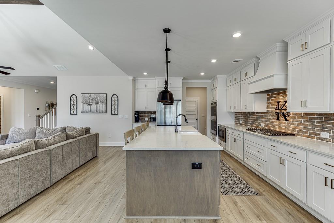
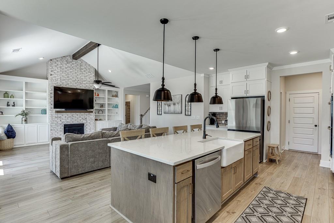
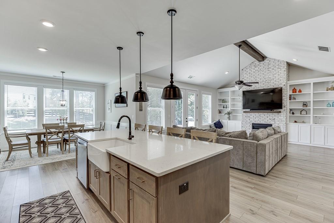
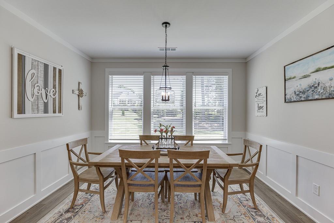
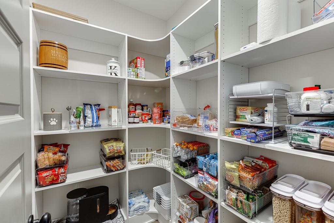
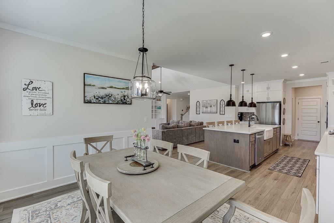
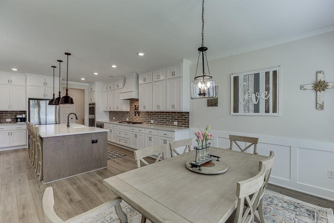
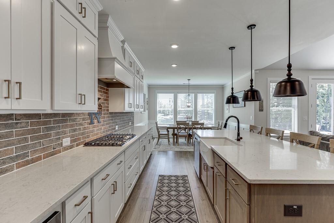
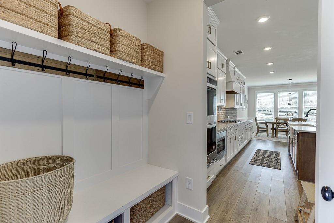
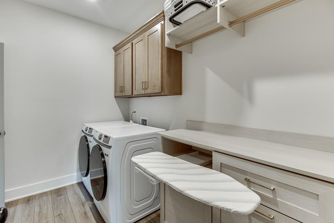
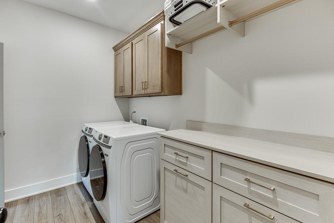
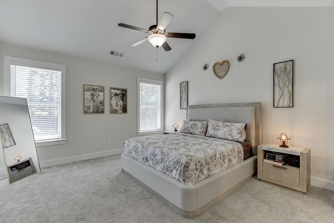
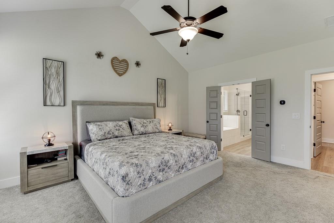
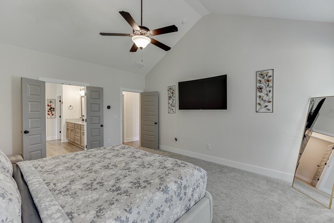
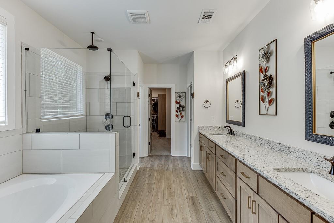
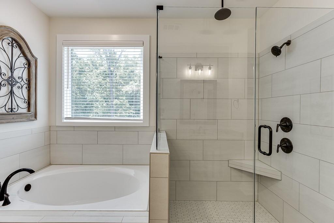
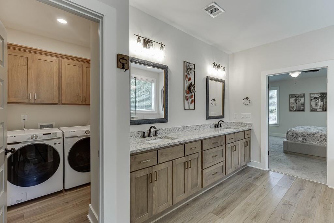
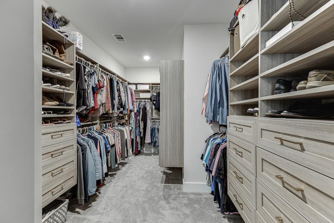
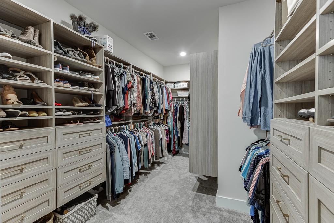
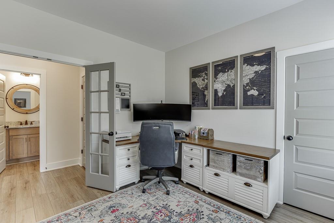
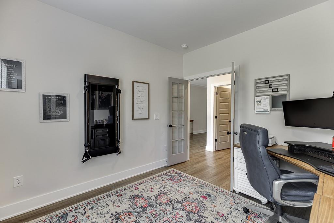
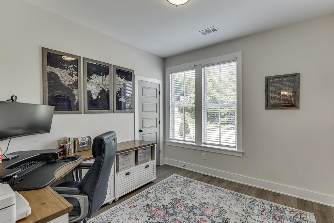
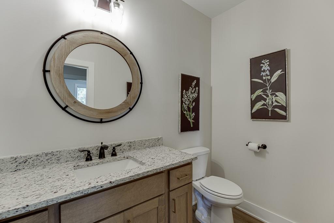
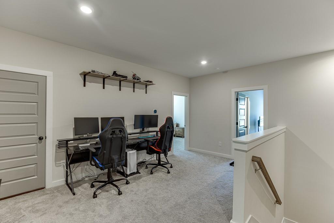
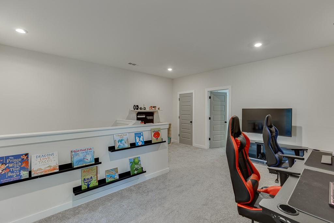
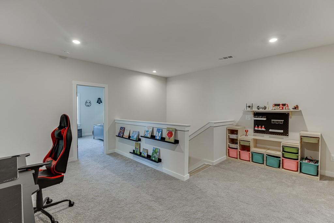
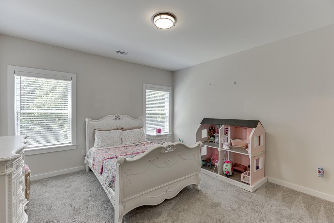
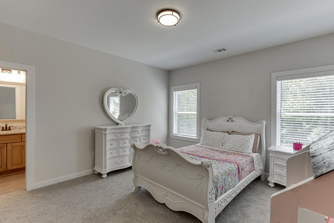
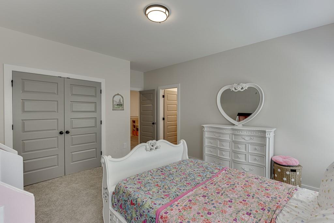
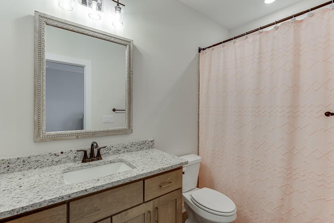
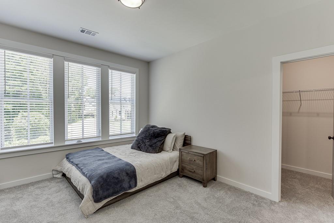
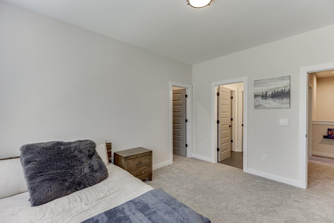
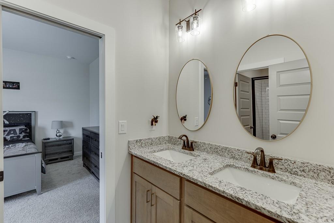
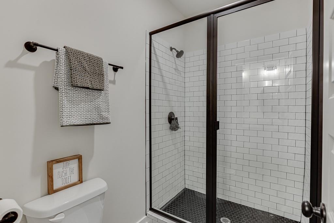
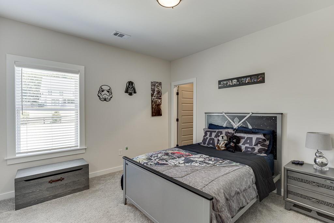
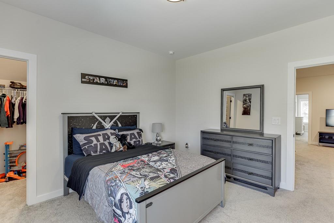
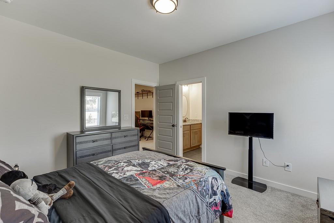
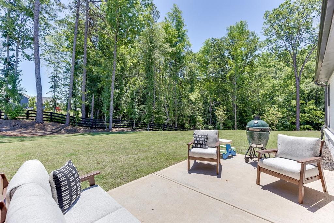
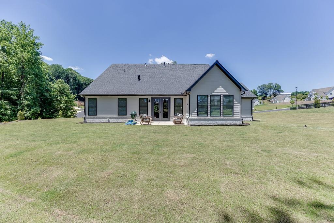
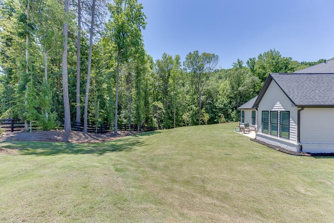
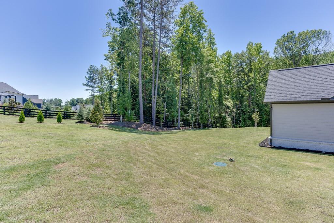
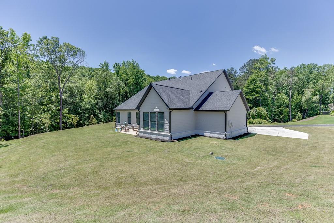
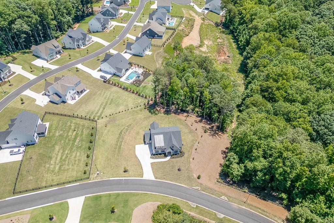
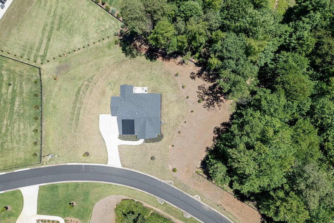
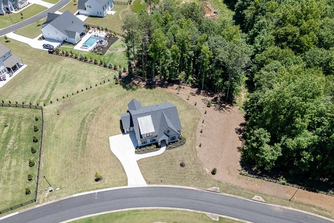
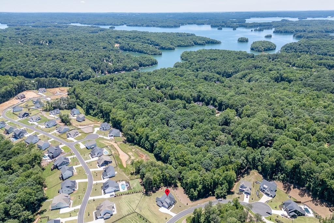
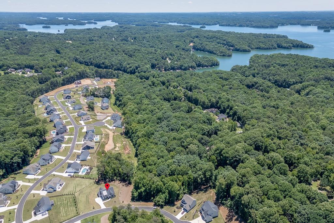
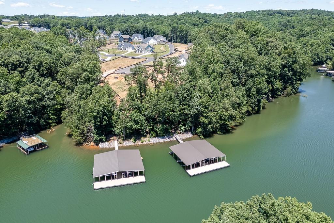
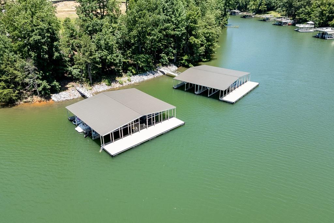
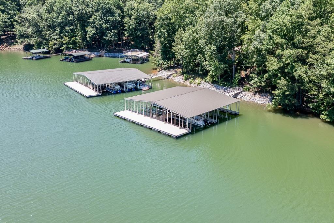
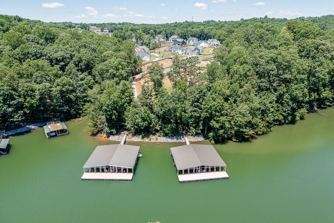
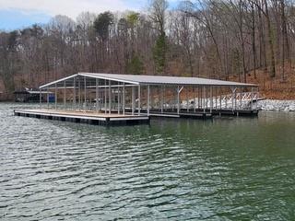
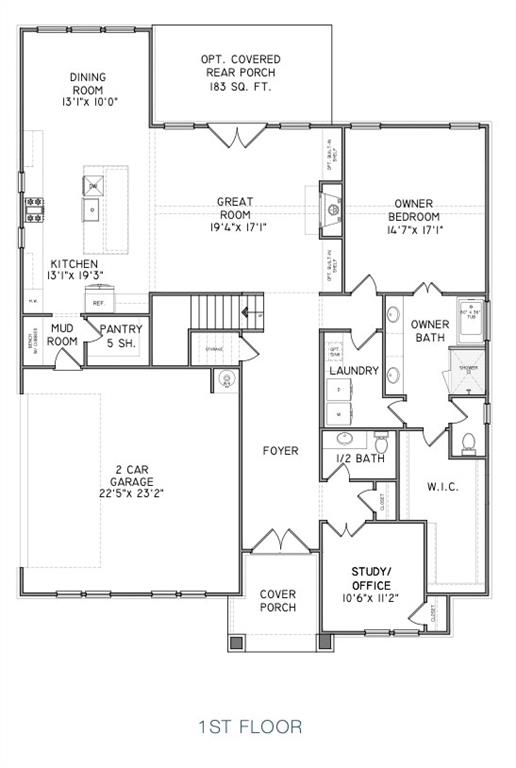
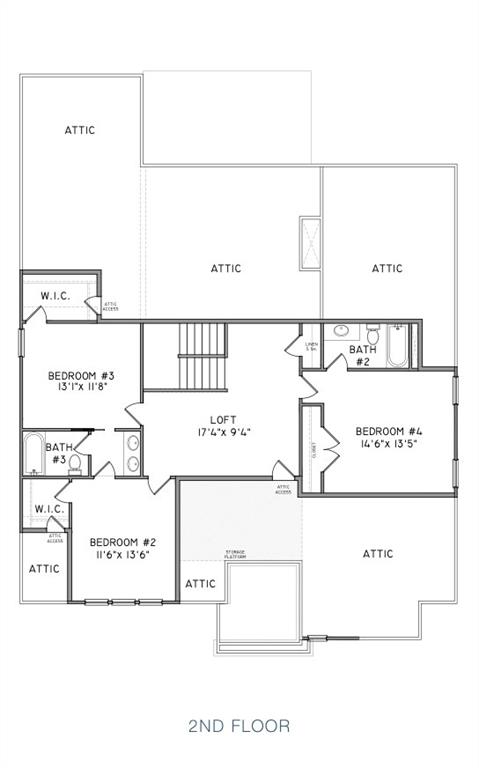
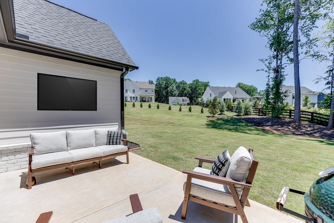
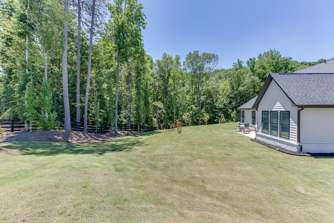
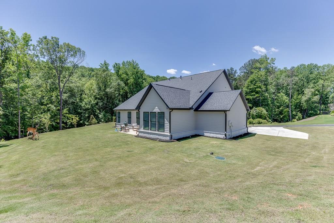
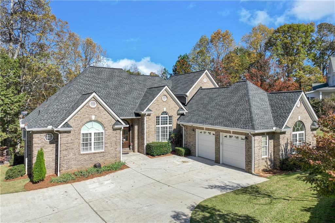
 MLS# 411216883
MLS# 411216883 