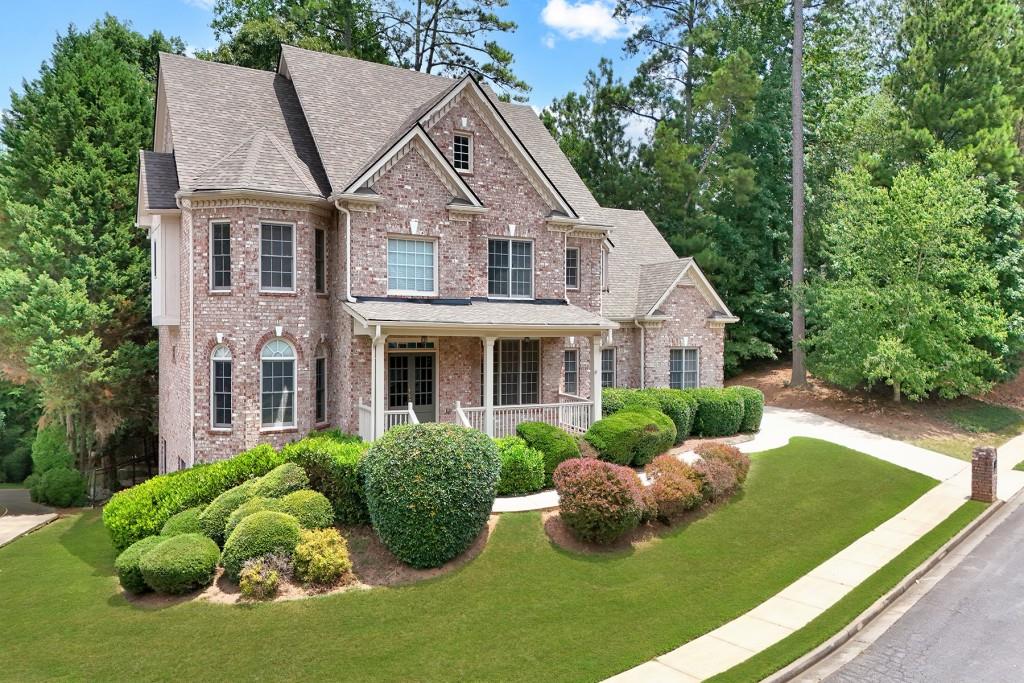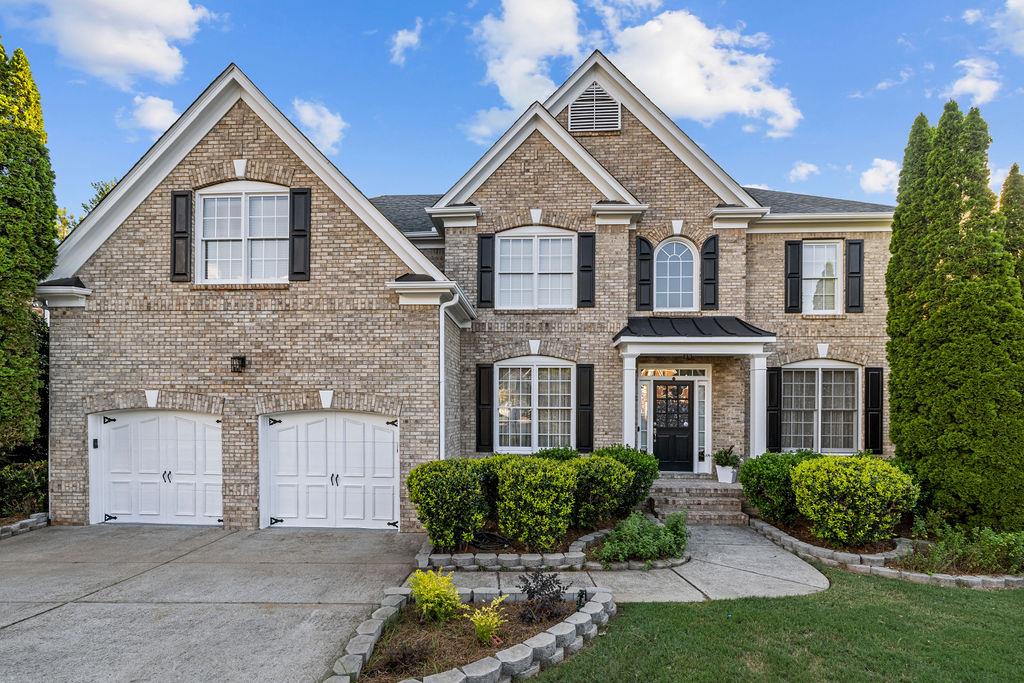Viewing Listing MLS# 401036619
Alpharetta, GA 30005
- 5Beds
- 4Full Baths
- N/AHalf Baths
- N/A SqFt
- 2020Year Built
- 0.37Acres
- MLS# 401036619
- Residential
- Single Family Residence
- Pending
- Approx Time on Market1 month, 26 days
- AreaN/A
- CountyFulton - GA
- Subdivision Foxhaven
Overview
Discover unparalleled space, comfort, and privacy in this exquisite 5-bedroom, 4-bathroom, 3 sides brick, like new residence, nestled in the desirable, small enclave of homes called Foxhaven in Alpharetta.The community is served by top rated schools and directly connected to Webb Bridge Park with its tennis courts, walking paths and multiple other workout facilities. A charming porch welcomes you into a spacious, open-concept design perfect for modern living and entertaining. The main level includes a dining room, a butler's pantry, a family room with a fireplace and built-in bookshelves, and a wall of windows offering a view of the expansive backyard. The kitchen boasts a large island, granite countertops, gas cooktop, and plenty of cabinets, connecting seamlessly with the family and breakfast rooms. A secondary bedroom with full bath and mud area are also located on the main level. Upstairs, the master bedroom impresses with a sitting area, double tray ceiling, and a luxurious bathroom with dual vanities, a glass-enclosed shower, garden tub, and a large walk-in closet. Additionally, there's a spacious loft/flex space and three secondary bedrooms on this level. Laundry room is also conveniently located upstairs. The home provides ample storage with numerous closets throughout. The three-car garage offers plenty of space for vehicles and storage. The level backyard is an outdoor oasis of its own lined with trees in the back and holds plenty of space for a pool and outdoor fireplace. Located just 3.9 miles from GA 400, this home offers easy access to Alpharettas finest amenities, including Avalon, Halcyon, and North Point for shopping and dining. Enjoy nearby top-rated golf courses such as the Standard Club and the extensive recreational facilities at Webb Bridge Park. Act Fast: Homes in this sought-after community rarely become available. Dont miss your chance to experience all that Alpharetta has to offerschedule a visit today!
Association Fees / Info
Hoa: Yes
Hoa Fees Frequency: Annually
Hoa Fees: 1600
Community Features: Homeowners Assoc
Bathroom Info
Main Bathroom Level: 1
Total Baths: 4.00
Fullbaths: 4
Room Bedroom Features: Oversized Master, Sitting Room
Bedroom Info
Beds: 5
Building Info
Habitable Residence: No
Business Info
Equipment: None
Exterior Features
Fence: None
Patio and Porch: Patio
Exterior Features: None
Road Surface Type: None
Pool Private: No
County: Fulton - GA
Acres: 0.37
Pool Desc: None
Fees / Restrictions
Financial
Original Price: $947,000
Owner Financing: No
Garage / Parking
Parking Features: Attached, Driveway, Garage, Garage Door Opener, Garage Faces Front, Kitchen Level
Green / Env Info
Green Energy Generation: None
Handicap
Accessibility Features: None
Interior Features
Security Ftr: Smoke Detector(s)
Fireplace Features: Factory Built, Family Room
Levels: Two
Appliances: Dishwasher, Gas Cooktop, Gas Oven, Microwave, Range Hood
Laundry Features: Laundry Room, Upper Level
Interior Features: Bookcases, Double Vanity, Entrance Foyer, High Ceilings 9 ft Main, High Ceilings 9 ft Upper, High Speed Internet, Tray Ceiling(s), Walk-In Closet(s)
Flooring: Carpet, Ceramic Tile, Hardwood
Spa Features: None
Lot Info
Lot Size Source: Public Records
Lot Features: Back Yard, Front Yard, Landscaped, Level, Private
Lot Size: x
Misc
Property Attached: No
Home Warranty: No
Open House
Other
Other Structures: None
Property Info
Construction Materials: Brick 3 Sides
Year Built: 2,020
Property Condition: Resale
Roof: Composition, Shingle
Property Type: Residential Detached
Style: Craftsman, Traditional
Rental Info
Land Lease: No
Room Info
Kitchen Features: Cabinets White, Eat-in Kitchen, Kitchen Island, Pantry Walk-In, Stone Counters, View to Family Room
Room Master Bathroom Features: Double Vanity,Separate Tub/Shower,Soaking Tub
Room Dining Room Features: Butlers Pantry,Separate Dining Room
Special Features
Green Features: None
Special Listing Conditions: None
Special Circumstances: None
Sqft Info
Building Area Total: 3458
Building Area Source: Public Records
Tax Info
Tax Amount Annual: 5838
Tax Year: 2,023
Tax Parcel Letter: 21-5710-1254-232-6
Unit Info
Utilities / Hvac
Cool System: Ceiling Fan(s), Central Air, Zoned
Electric: None
Heating: Central, Forced Air, Natural Gas
Utilities: Cable Available, Electricity Available, Natural Gas Available, Sewer Available, Underground Utilities, Water Available
Sewer: Public Sewer
Waterfront / Water
Water Body Name: None
Water Source: Public
Waterfront Features: None
Directions
400N to exit 10 and turn right onto GA-120 Old Milton Parkway. Turn left onto Kimball Bridge Rd. Turn left toward Fox Rd and turn slightly right onto Fox Rd. Home is on the left.Listing Provided courtesy of Keller Williams Realty Atlanta Partners
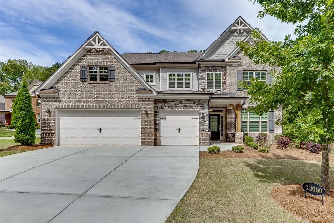
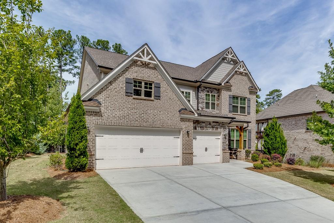
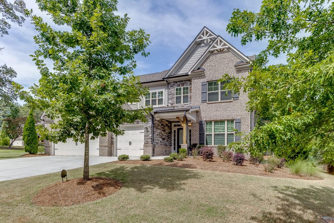
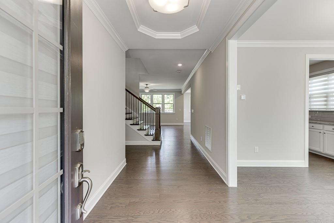
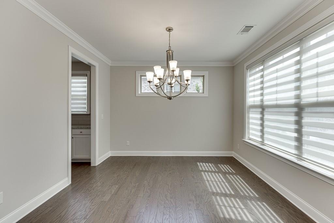
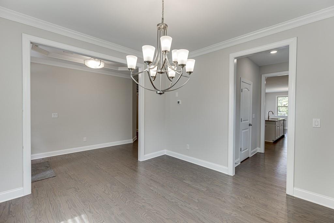
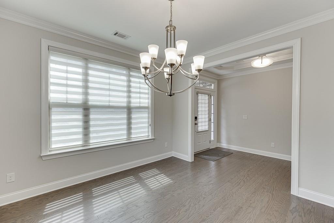
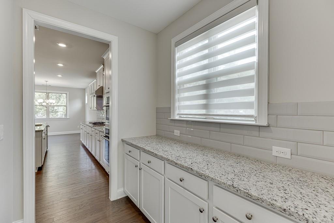
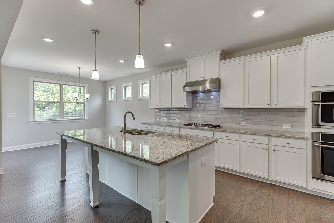
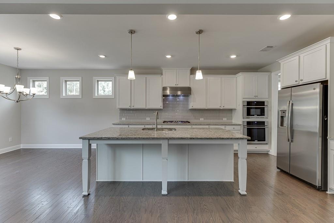
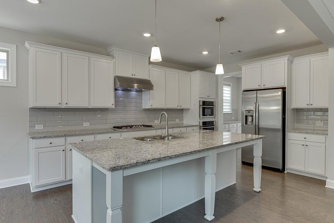
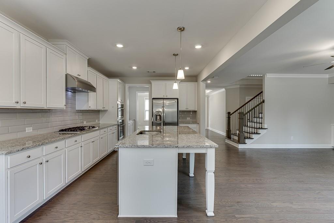
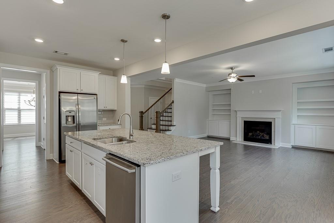
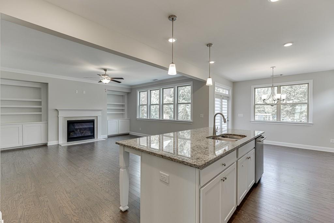
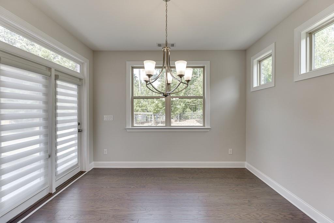
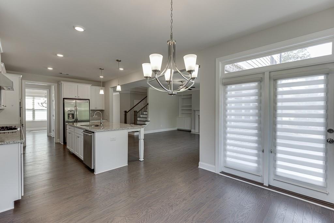
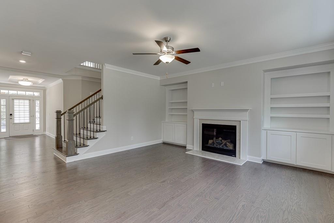
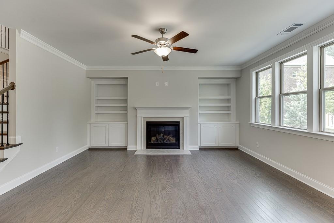
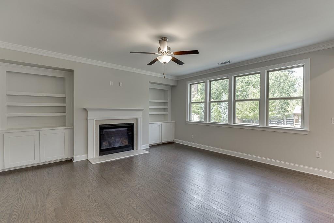
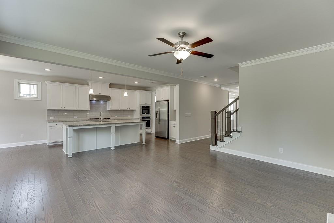
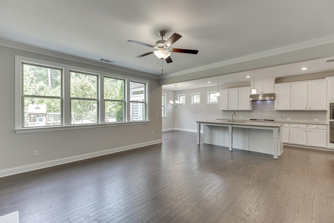
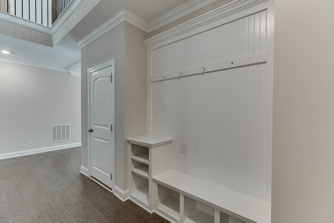
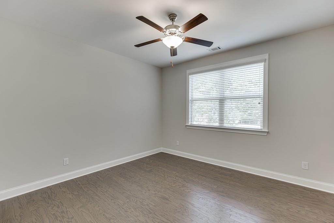
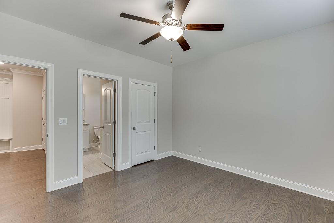
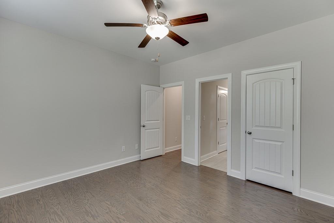
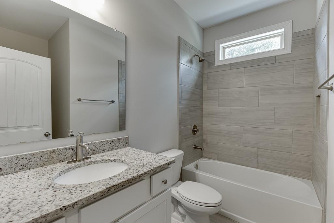
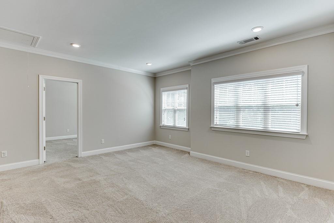
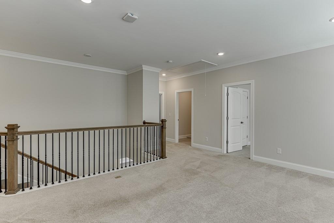
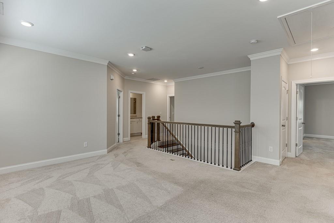
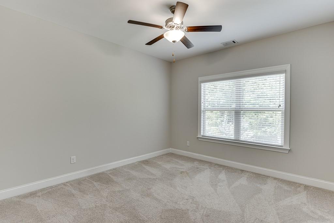
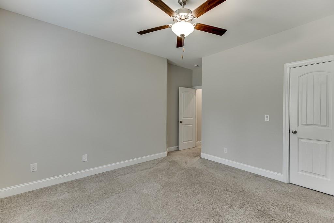
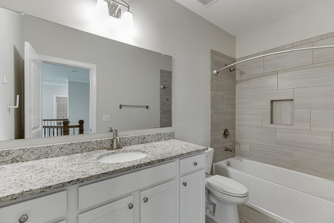
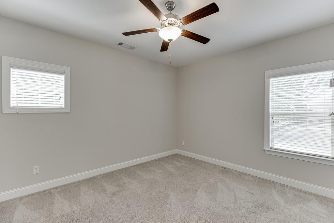
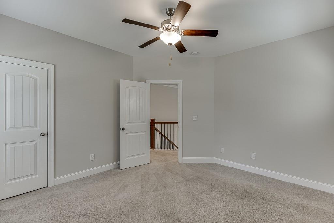
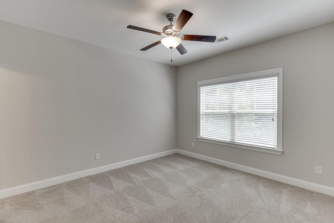
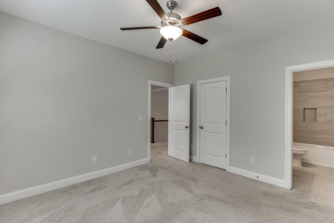
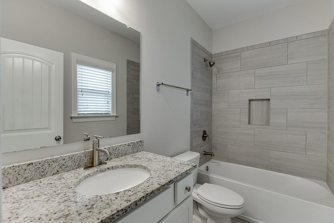
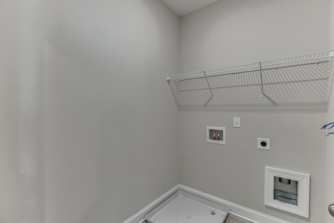
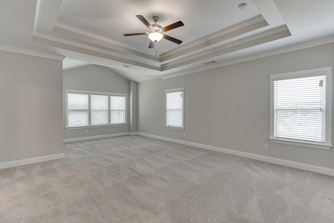
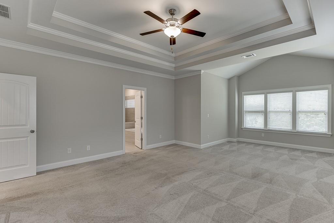
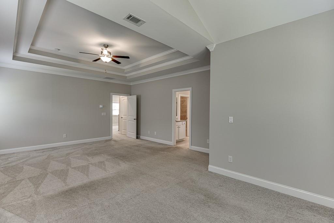
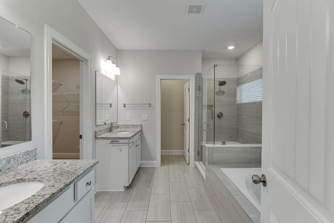
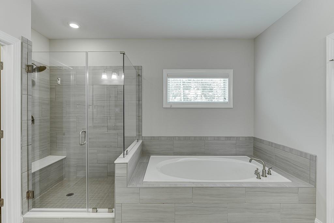
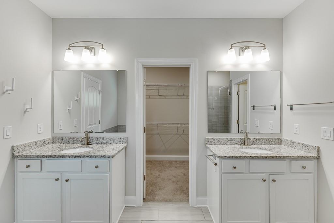
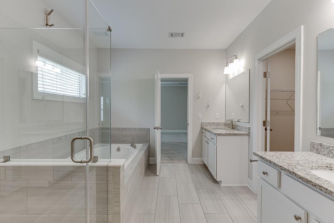
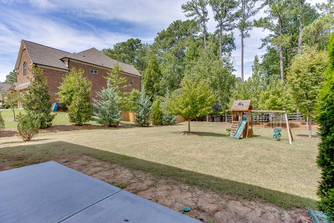
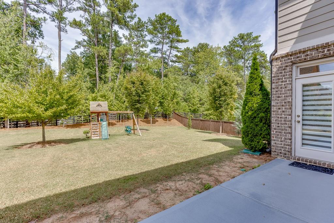
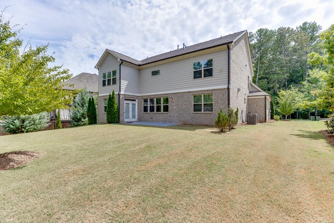
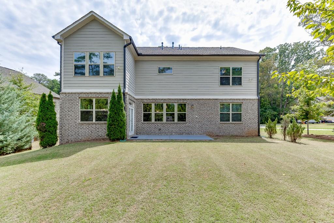
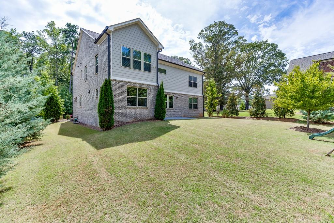
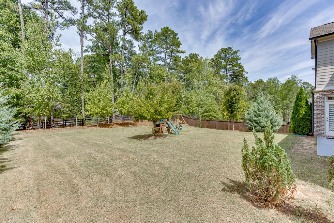
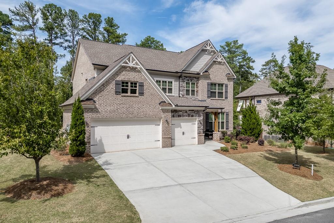
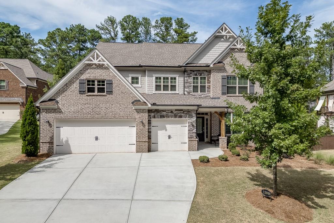
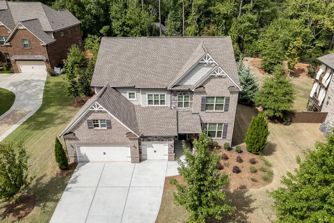
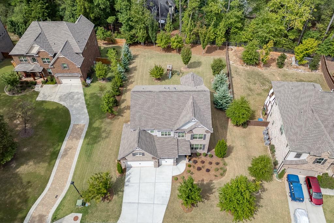
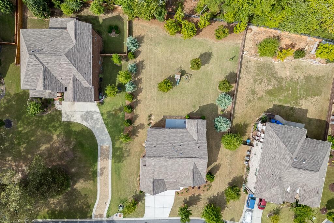
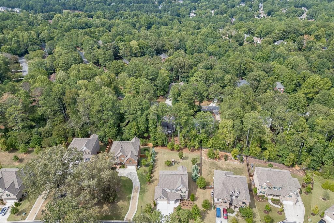
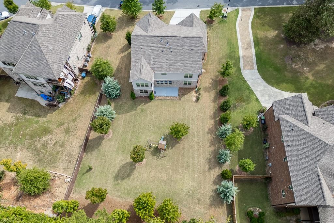
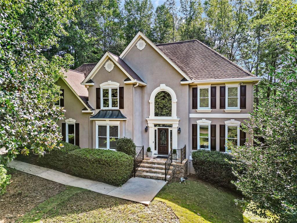
 MLS# 407316419
MLS# 407316419 