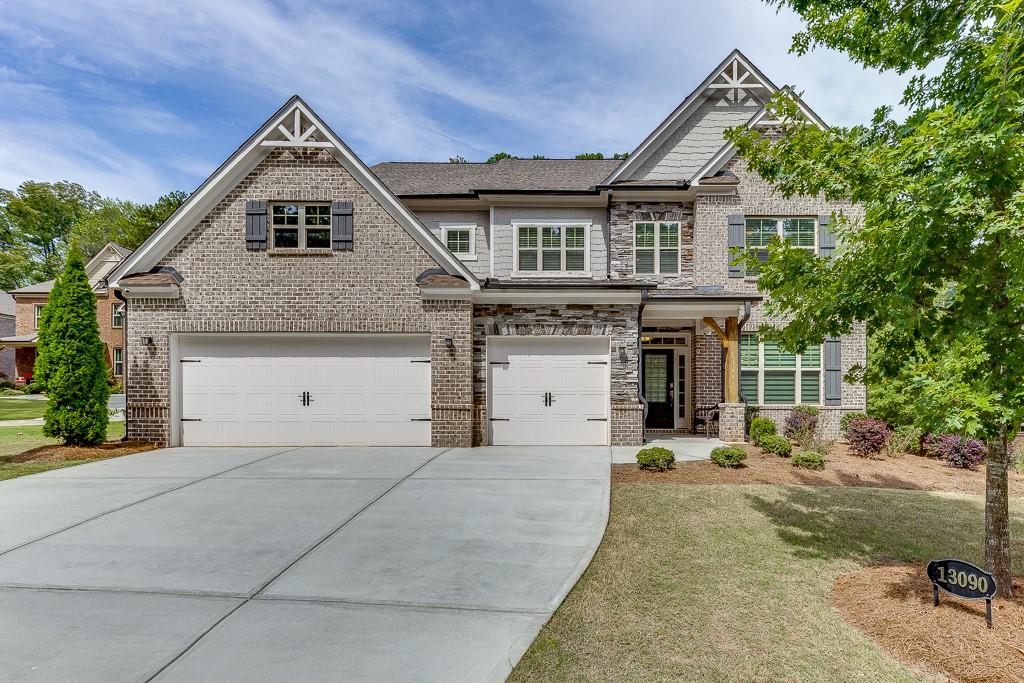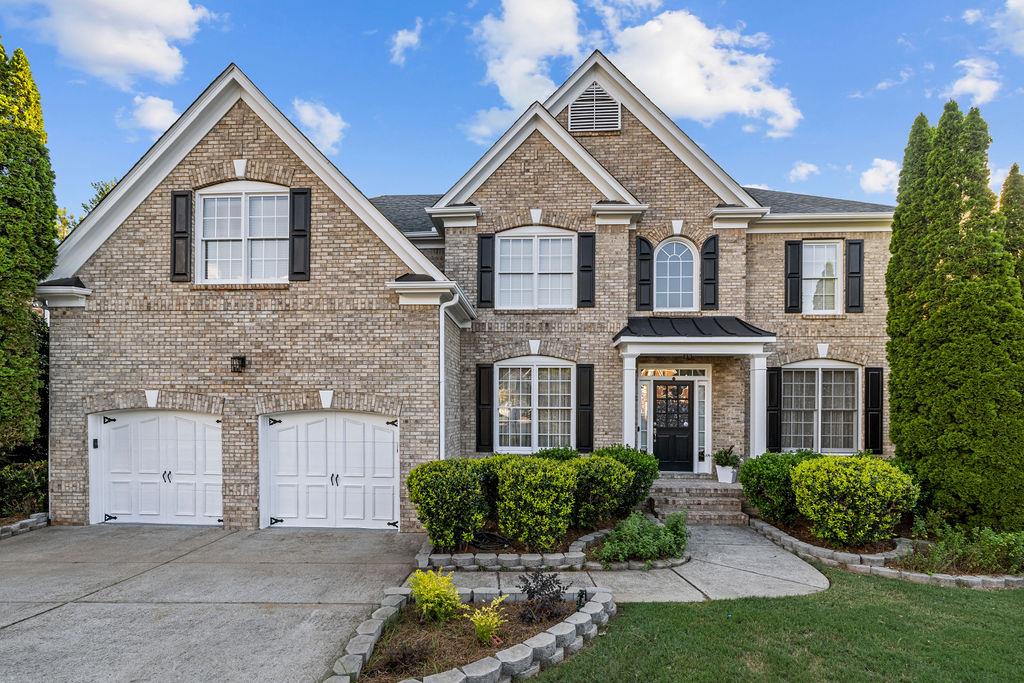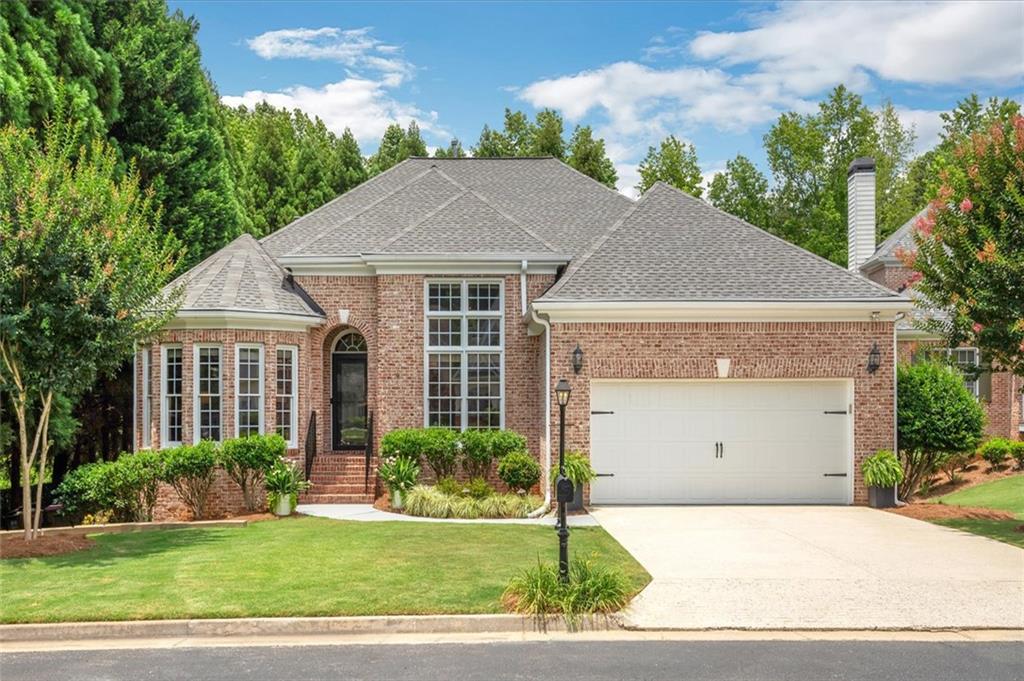Viewing Listing MLS# 397602507
Alpharetta, GA 30022
- 5Beds
- 4Full Baths
- N/AHalf Baths
- N/A SqFt
- 2002Year Built
- 0.33Acres
- MLS# 397602507
- Residential
- Single Family Residence
- Pending
- Approx Time on Market3 months, 12 days
- AreaN/A
- CountyFulton - GA
- Subdivision Kimball Estates
Overview
Kimball Estates: A Dream Home for Your Family. Why You'll Love This Home: Location, location, location: Enjoy the convenience of living near top-rated schools, shopping centers, and outdoor recreation, while still having a quiet and peaceful neighborhood. - Space and comfort: With five bedrooms and four bathrooms, this brick home offers plenty of room for your family and guests. The main level features a secondary bedroom and a full bathroom, ideal for visitors or a home office. The upper level boasts a spacious owner's suite with a luxurious bathroom, and three additional bedrooms with two shared bathrooms. - Style and elegance: This home has a stunning curb appeal, with a professionally landscaped lot and a welcoming front porch. The interior is equally impressive, with a grand two-story foyer, a formal living and dining room, a cozy breakfast nook, and a two-story family room with a fireplace. - Potential and value: The terrace level, with natural daylight on two sides, is ready for your personal touch. You can easily finish it to create more living space, such as a media room, a game room, or a gym in the unfinished basement. The home also comes with a three-car garage, a laundry room, and a private wooden deck overlooking the backyard. - New and improved: This home has been recently upgraded with a new roof and a new AC system, ensuring your comfort and safety for years to come. You'll save money on energy bills and maintenance costs, while enjoying a modern and efficient home. - What's Nearby: A charming common area park, right across the street, where you can relax and enjoy the greenery. Ocee Park, a popular destination for sports and recreation, with baseball fields, tennis courts, playgrounds, and picnic areas. The Greenway Trail, a scenic path for walking, biking, and jogging, connecting you to nature and wildlife. Avalon Shopping Center, a premier destination for shopping, dining, and entertainment, with a variety of stores, restaurants, and events. Don't Miss This Opportunity This home is a rare find in Kimball Estates, a sought-after community with a low turnover rate. It offers everything you need for a comfortable and enjoyable lifestyle, with a great location, a spacious floor plan, and a beautiful design. Don't wait, schedule a showing today and see for yourself why this home is a dream come true.
Association Fees / Info
Hoa: Yes
Hoa Fees Frequency: Annually
Hoa Fees: 300
Community Features: Homeowners Assoc, Near Schools, Near Shopping, Near Trails/Greenway, Sidewalks, Other
Bathroom Info
Main Bathroom Level: 1
Total Baths: 4.00
Fullbaths: 4
Room Bedroom Features: Other
Bedroom Info
Beds: 5
Building Info
Habitable Residence: No
Business Info
Equipment: Irrigation Equipment
Exterior Features
Fence: None
Patio and Porch: Deck, Front Porch
Exterior Features: Other
Road Surface Type: Asphalt
Pool Private: No
County: Fulton - GA
Acres: 0.33
Pool Desc: None
Fees / Restrictions
Financial
Original Price: $935,000
Owner Financing: No
Garage / Parking
Parking Features: Attached, Garage, Garage Faces Side, Kitchen Level
Green / Env Info
Green Energy Generation: None
Handicap
Accessibility Features: None
Interior Features
Security Ftr: None
Fireplace Features: Family Room, Gas Log, Gas Starter
Levels: Two
Appliances: Dishwasher, Disposal, Double Oven, Dryer, Gas Cooktop, Microwave, Refrigerator, Washer
Laundry Features: Main Level
Interior Features: Bookcases, Disappearing Attic Stairs, Double Vanity, Entrance Foyer, Entrance Foyer 2 Story, High Speed Internet, His and Hers Closets, Walk-In Closet(s), Other
Flooring: Carpet, Ceramic Tile, Hardwood
Spa Features: None
Lot Info
Lot Size Source: Public Records
Lot Features: Back Yard, Front Yard, Landscaped, Private
Lot Size: X
Misc
Property Attached: No
Home Warranty: No
Open House
Other
Other Structures: None
Property Info
Construction Materials: Brick, Brick 3 Sides
Year Built: 2,002
Property Condition: Resale
Roof: Composition, Shingle
Property Type: Residential Detached
Style: Craftsman
Rental Info
Land Lease: No
Room Info
Kitchen Features: Breakfast Bar, Breakfast Room, Cabinets Stain, Stone Counters, View to Family Room
Room Master Bathroom Features: Double Vanity,Separate Tub/Shower,Whirlpool Tub
Room Dining Room Features: Separate Dining Room
Special Features
Green Features: None
Special Listing Conditions: None
Special Circumstances: None
Sqft Info
Building Area Total: 4904
Building Area Source: Appraiser
Tax Info
Tax Amount Annual: 4063
Tax Year: 2,023
Tax Parcel Letter: 11-0160-0080-130-1
Unit Info
Utilities / Hvac
Cool System: Ceiling Fan(s), Central Air, Electric
Electric: Other
Heating: Forced Air, Natural Gas
Utilities: Cable Available, Electricity Available, Natural Gas Available, Sewer Available, Underground Utilities, Water Available
Sewer: Public Sewer
Waterfront / Water
Water Body Name: None
Water Source: Public
Waterfront Features: None
Directions
Please use GPSListing Provided courtesy of Atlanta Fine Homes Sotheby's International
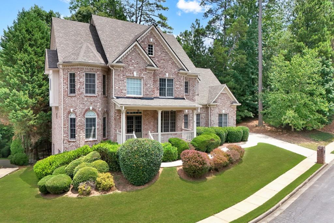
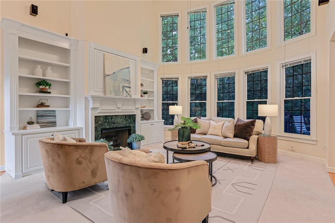
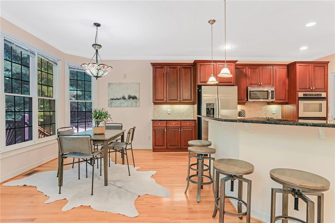
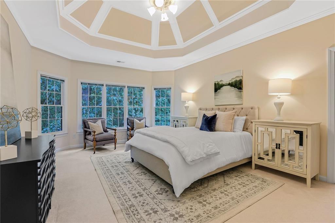
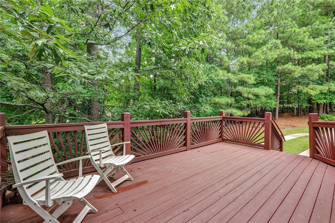
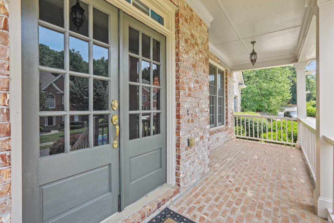
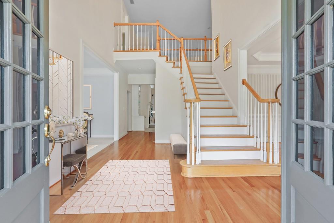
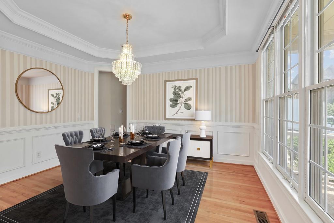
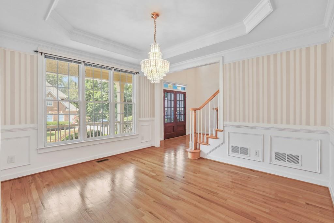
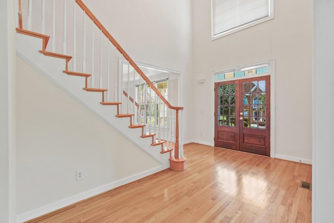
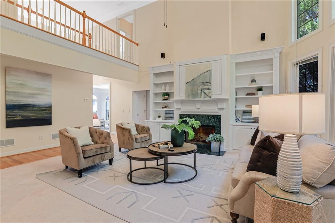
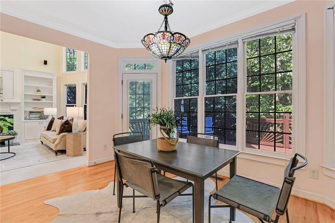
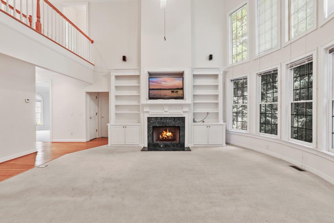
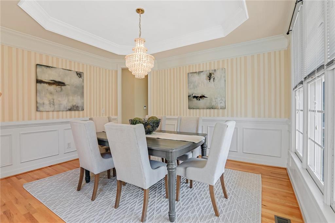
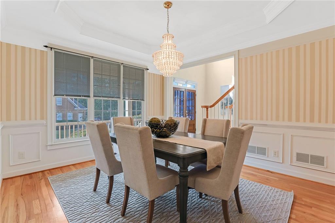
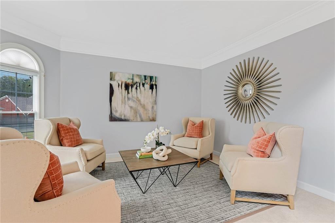
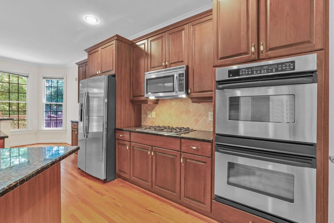

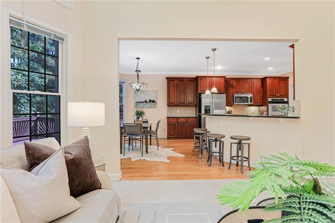
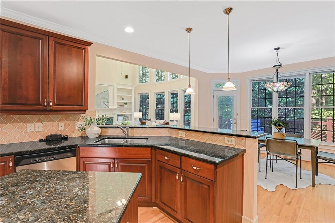
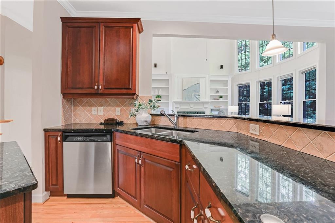
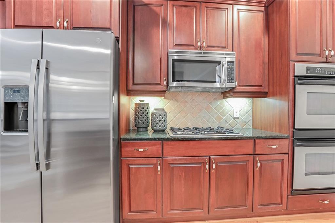
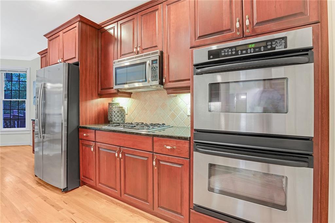
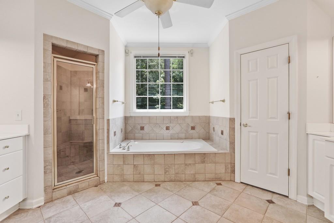
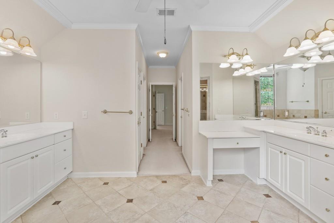
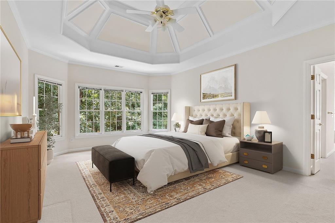
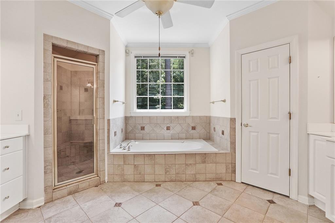
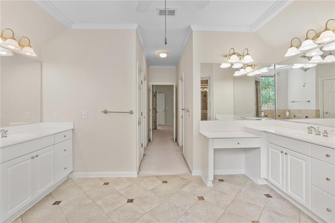
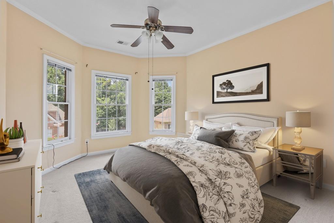
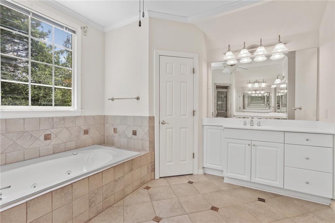
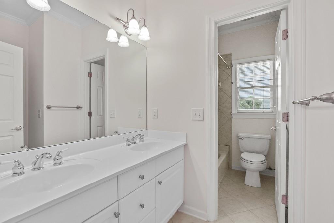
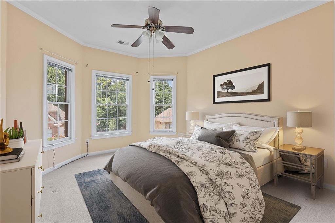
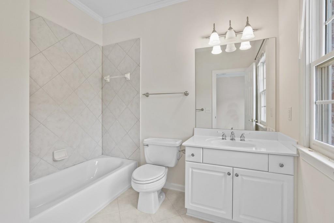
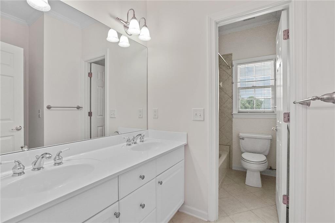
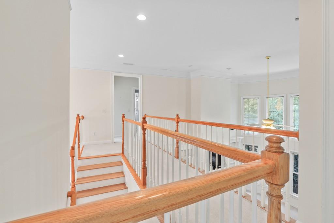
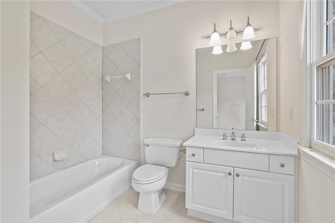
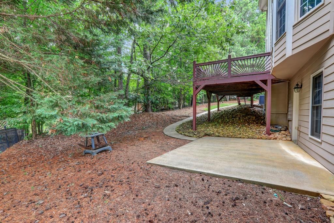
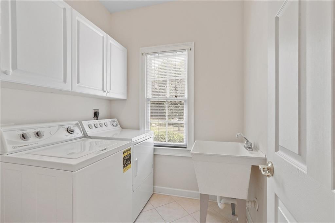
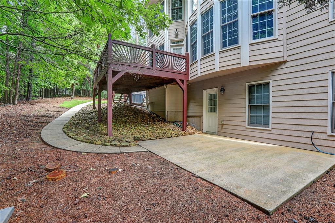
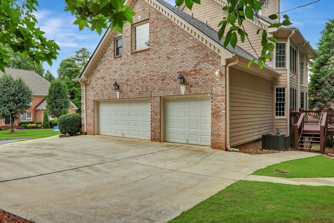
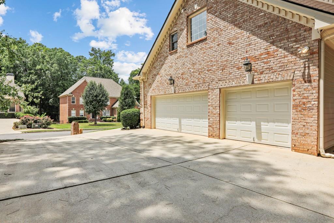
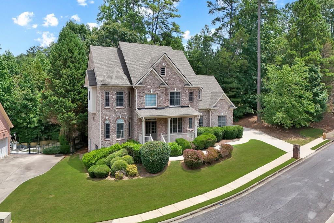
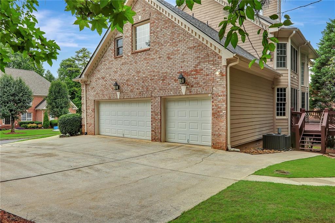
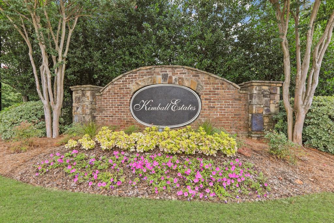
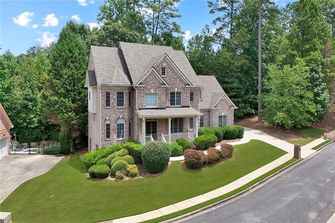
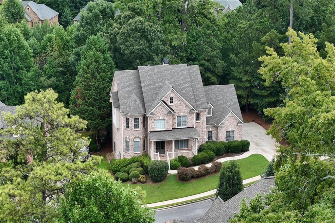
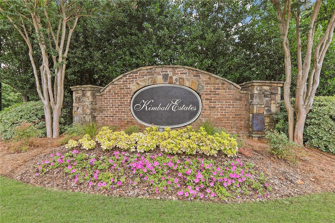
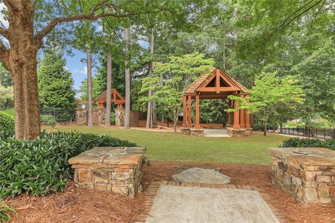
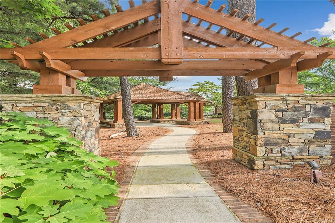
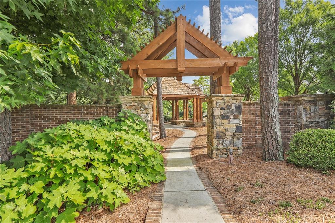
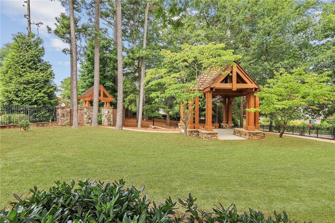
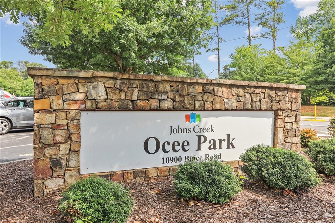
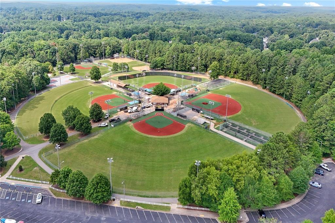
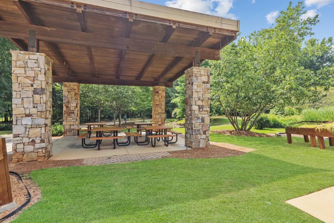
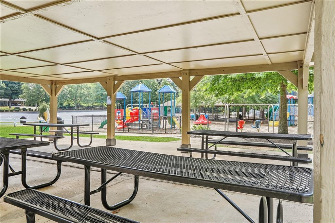
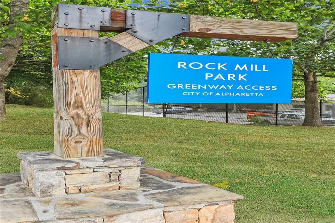
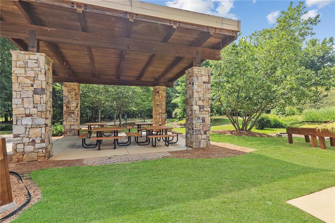
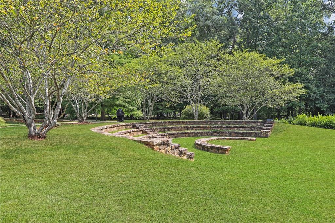
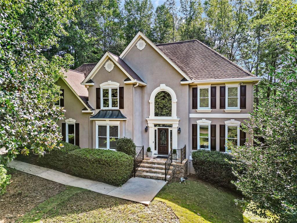
 MLS# 407316419
MLS# 407316419 