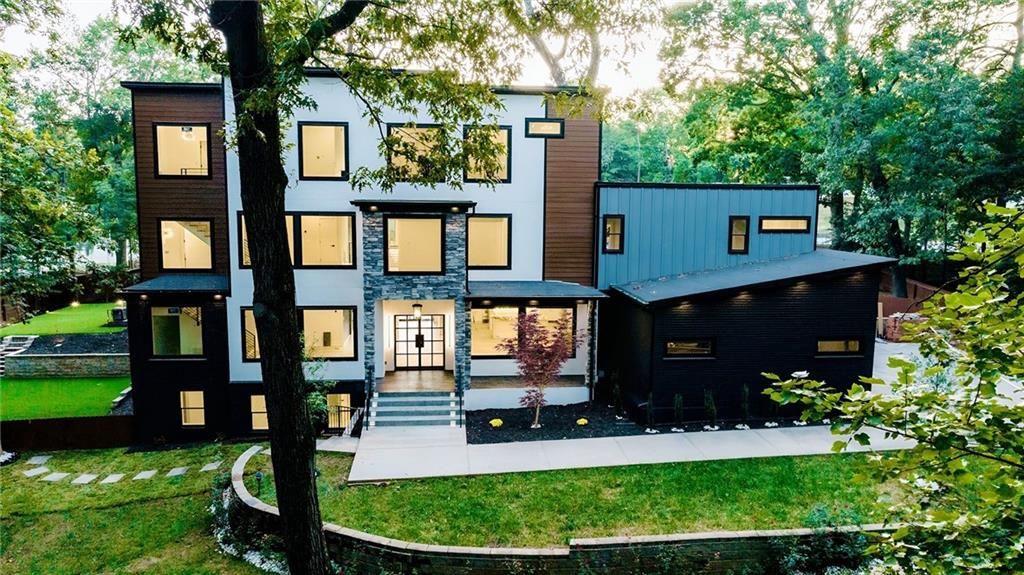Viewing Listing MLS# 400946474
Atlanta, GA 30306
- 5Beds
- 5Full Baths
- 3Half Baths
- N/A SqFt
- 2008Year Built
- 0.32Acres
- MLS# 400946474
- Residential
- Single Family Residence
- Active
- Approx Time on Market2 months, 20 days
- AreaN/A
- CountyFulton - GA
- Subdivision Morningside
Overview
Remarkable Morningside Home with rare ADA Compliance features and Arts and Crafts architecture. Built in 2008, this custom-built home is unparalleled in it's unique design and detailed finishes. Spacious living spaces, including wood-paneled library, formal living and dining rooms, stunning great room, chef's kitchen, wet bar and breakfast room. Main floor also includes a large guest suite or secondary primary suite with full ADA compliance that will accommodate a wheelchair and elevator access to all floors of the house. Magnificent primary suite on the second floor with sitting room and office plus three additional bedrooms with en suite baths, two of which have access to a front outdoor balcony. Third floor offers finished bonus room easily used for office and rec room. Finished media room and powder room in lower level plus 2588 square feet of unfinished space that can be finished to create a generous in-law suite and ample storage. Terraced back yard with artificial turf provides a low-maintenance, beautiful retreat including a wooden playhouse. Nestled in the heart of Morningside, this location is easily walkable to Morningside Village, award-winning Morningside Elementary School, Virginia Highland and Piedmont Park. Don't miss this home offering endless possibilities!
Association Fees / Info
Hoa: No
Hoa Fees Frequency: Annually
Community Features: Near Beltline, Near Public Transport, Near Schools, Near Shopping, Park, Playground, Sidewalks, Street Lights
Bathroom Info
Main Bathroom Level: 1
Halfbaths: 3
Total Baths: 8.00
Fullbaths: 5
Room Bedroom Features: Double Master Bedroom, Master on Main
Bedroom Info
Beds: 5
Building Info
Habitable Residence: No
Business Info
Equipment: None
Exterior Features
Fence: Back Yard, Fenced, Privacy, Wood, Wrought Iron
Patio and Porch: Covered, Front Porch, Patio, Side Porch
Exterior Features: Balcony, Courtyard, Private Yard
Road Surface Type: Asphalt
Pool Private: No
County: Fulton - GA
Acres: 0.32
Pool Desc: None
Fees / Restrictions
Financial
Original Price: $2,500,000
Owner Financing: No
Garage / Parking
Parking Features: Garage
Green / Env Info
Green Energy Generation: None
Handicap
Accessibility Features: Accessible Closets, Accessible Bedroom, Central Living Area, Common Area, Customized Wheelchair Accessible, Accessible Doors, Accessible Elevator Installed, Accessible Entrance, Accessible Full Bath, Accessible Hallway(s)
Interior Features
Security Ftr: Secured Garage/Parking, Security Gate, Security System Owned
Fireplace Features: Brick, Gas Starter, Great Room, Master Bedroom
Levels: Three Or More
Appliances: Dishwasher, Disposal, Dryer, Gas Range, Gas Water Heater, Refrigerator, Washer
Laundry Features: In Hall, Laundry Room, Sink, Upper Level
Interior Features: Bookcases, Coffered Ceiling(s), Elevator, High Ceilings 9 ft Upper, High Ceilings 10 ft Main, Recessed Lighting, Sound System, Walk-In Closet(s), Wet Bar
Flooring: Hardwood
Spa Features: None
Lot Info
Lot Size Source: Public Records
Lot Features: Back Yard, Front Yard, Landscaped, Private, Rectangular Lot
Lot Size: x
Misc
Property Attached: No
Home Warranty: No
Open House
Other
Other Structures: Other
Property Info
Construction Materials: Brick 4 Sides
Year Built: 2,008
Property Condition: Resale
Roof: Composition, Metal
Property Type: Residential Detached
Style: Craftsman
Rental Info
Land Lease: No
Room Info
Kitchen Features: Breakfast Room, Cabinets White, Stone Counters, View to Family Room
Room Master Bathroom Features: Double Vanity,Separate Tub/Shower,Soaking Tub
Room Dining Room Features: Seats 12+,Separate Dining Room
Special Features
Green Features: None
Special Listing Conditions: None
Special Circumstances: None
Sqft Info
Building Area Total: 9543
Building Area Source: Appraiser
Tax Info
Tax Amount Annual: 35974
Tax Year: 2,023
Tax Parcel Letter: 17-0002-0006-012-1
Unit Info
Utilities / Hvac
Cool System: Central Air, Electric
Electric: 110 Volts
Heating: Forced Air, Natural Gas
Utilities: Cable Available, Electricity Available, Natural Gas Available, Phone Available, Sewer Available, Water Available
Sewer: Public Sewer
Waterfront / Water
Water Body Name: None
Water Source: Public
Waterfront Features: None
Directions
From Morningside, take North Highland Avenue to right on North Morningside Avenue. 1418 North Morningside is on the left across from Morningside Presbyterian Church.Listing Provided courtesy of Dorsey Alston Realtors
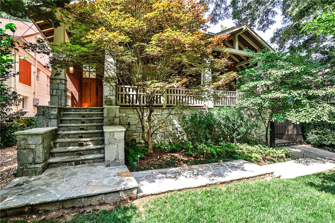
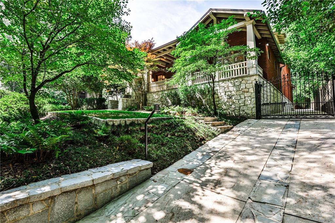
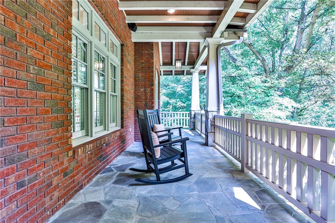
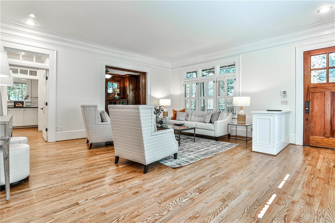
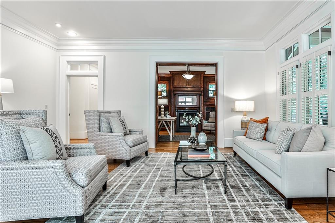
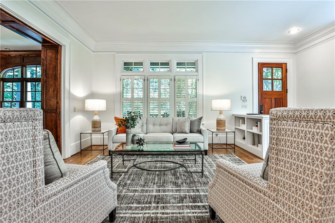
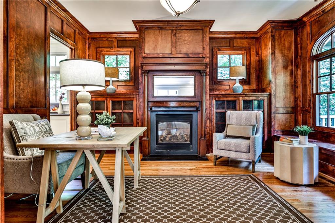
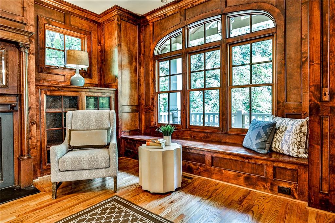
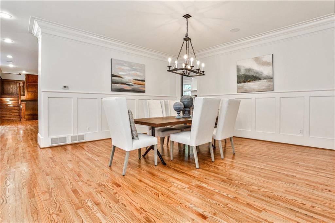
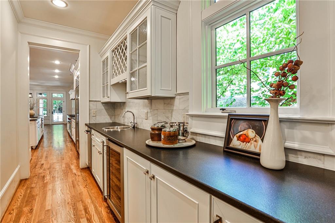
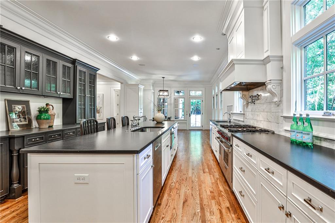
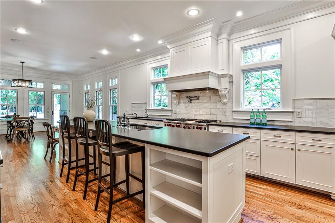
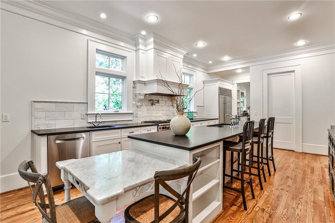
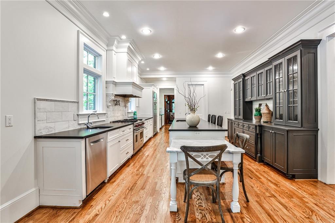
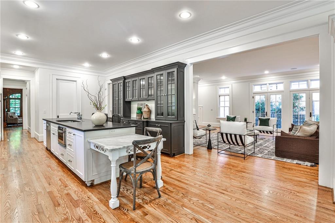
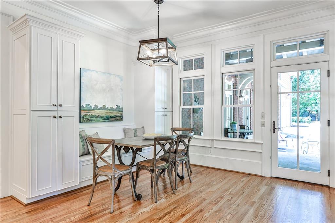
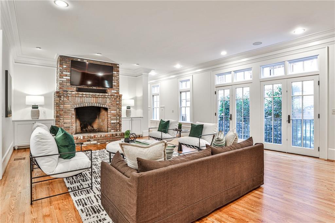
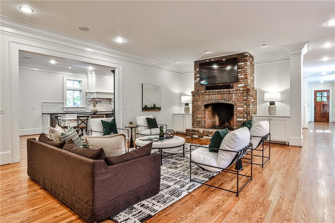
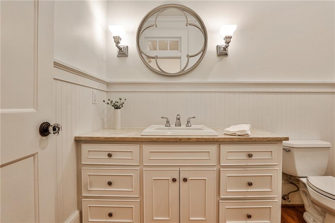
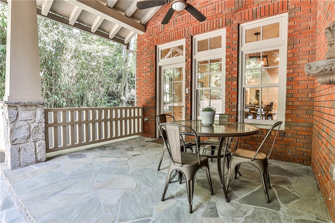
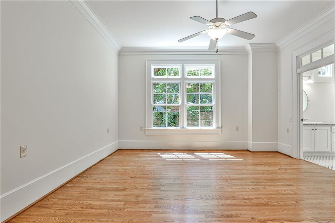
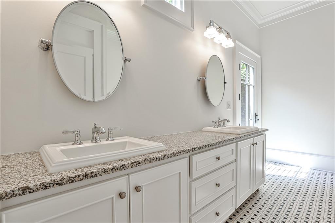
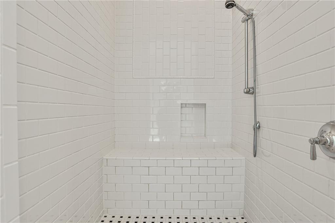
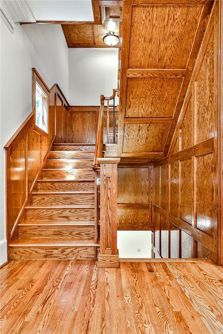
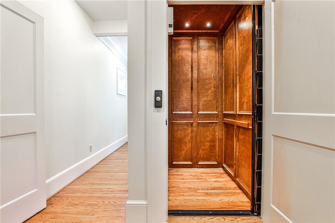
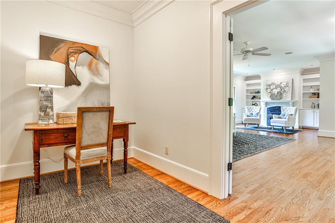
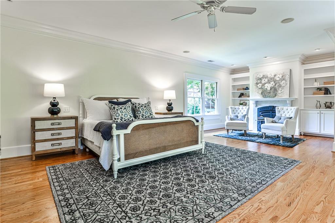
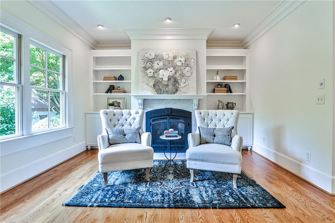
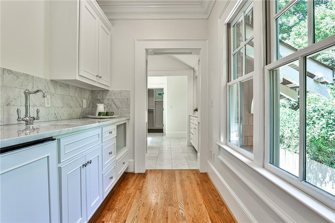
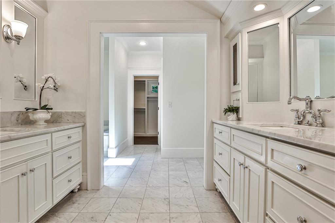
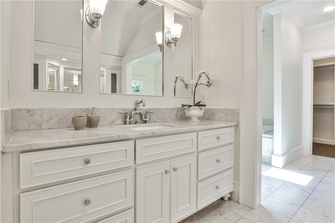
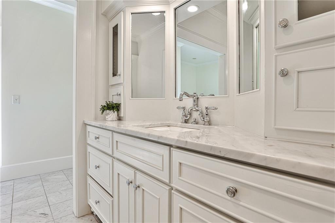
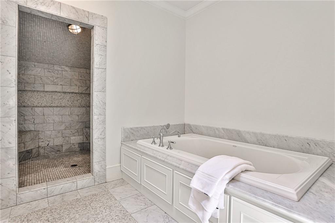
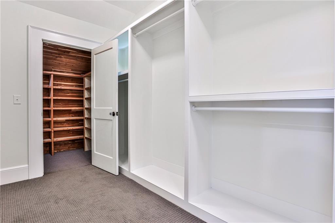
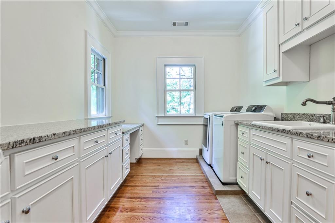
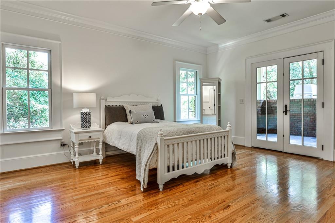
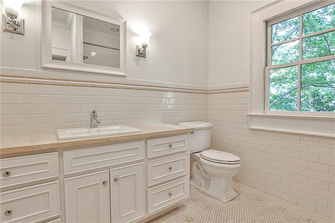
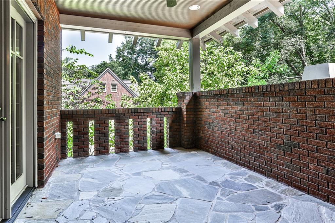
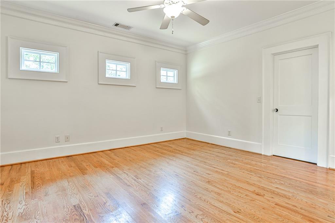
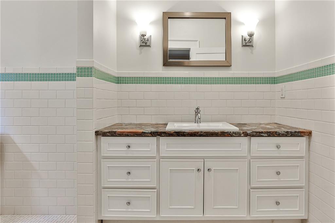
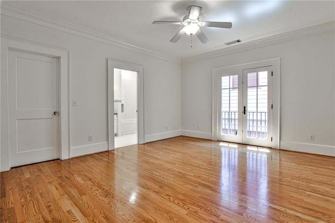
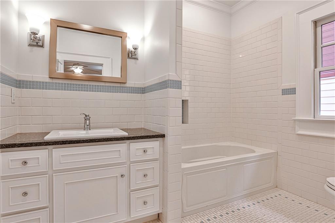
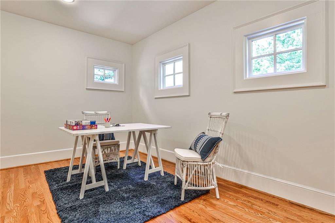
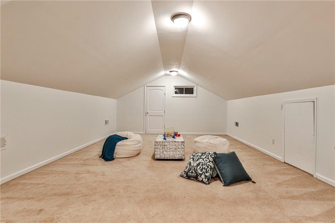
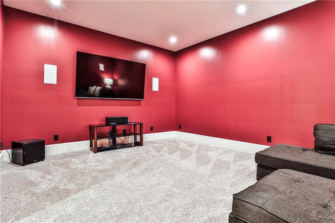
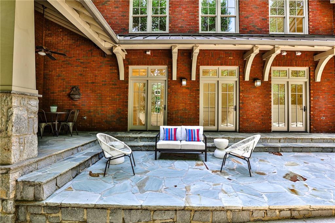
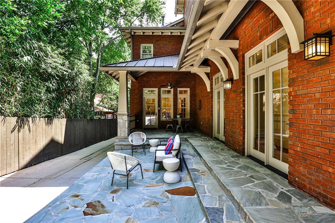
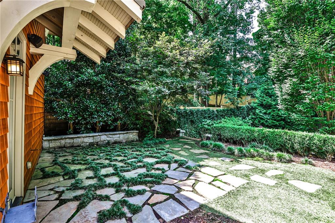
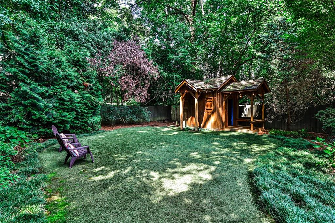
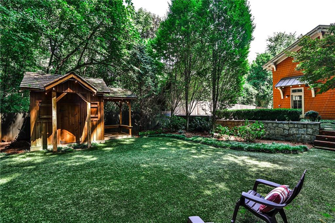
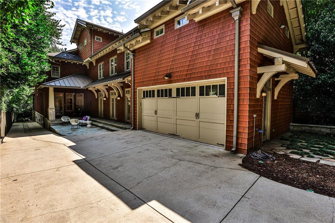
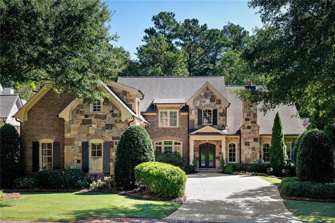
 MLS# 405030084
MLS# 405030084 