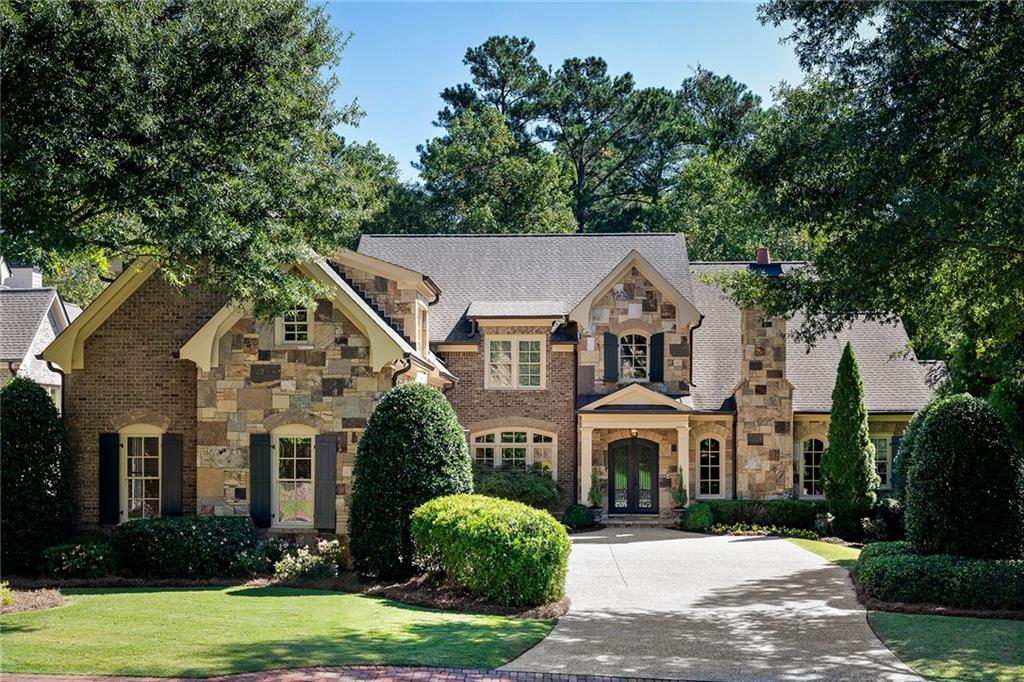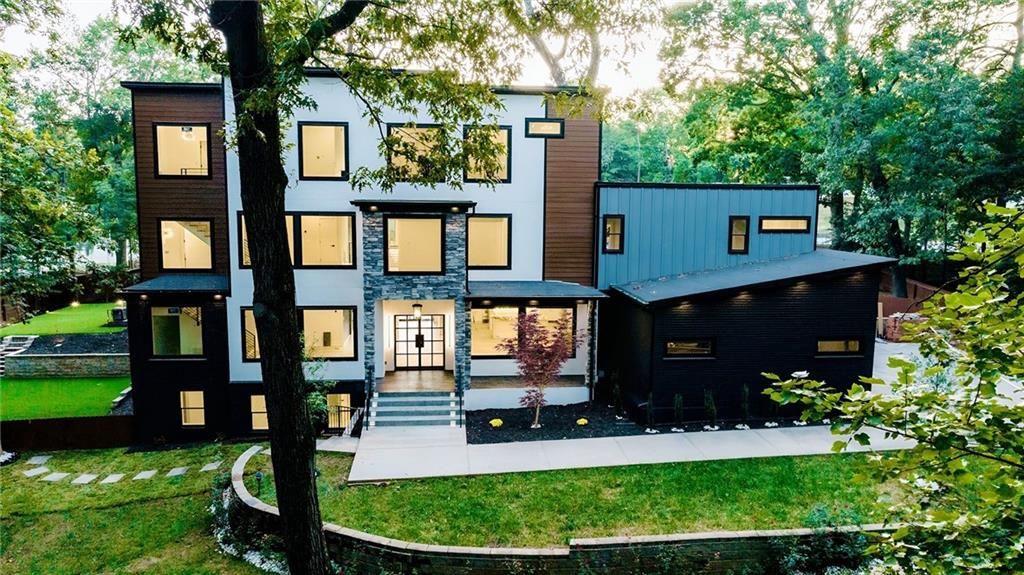Viewing Listing MLS# 362157223
Atlanta, GA 30327
- 5Beds
- 6Full Baths
- 2Half Baths
- N/A SqFt
- 1985Year Built
- 0.42Acres
- MLS# 362157223
- Residential
- Single Family Residence
- Active
- Approx Time on Market6 months, 25 days
- AreaN/A
- CountyFulton - GA
- Subdivision Buckhead
Overview
Southern Living magazine-featured home with guest house offers serene privacy overlooking courtyard gardens and saltwater pool. The timeless architectural style of Norman Askins is showcased in the double piazzas, French doors, and open airy rooms with lots of windows providing tranquil garden vistas. Floorplan flows seamlessly inside out for comfortable everyday living in a home designed for entertaining. Updated eat-in kitchen with custom hood & new high-end appliances opens to thoughtfully renovated keeping room. New designer lighting, wallpaper, sisal, and hardwood flooring. 4 bed/5 full & 2 half baths + 1 bed/bath in guest house. 3 fireplaces, sunny office, media, mud room, flex space, plus storage. New: HVACs, water heaters, roof vents, exterior camera security & sensor lighting plus Generac whole house generator. Fully fenced-in yard landscaped by John Howard, LandPlus Associates and Oliver Lighting Design. Outdoor sound, lighting, mosquito system, full irrigation system and separate water meter. Located in the heart of Buckhead off West Paces Ferry steps to Pace Academy and close to schools, shopping and great restaurants. Exceptional opportunity for a truly special home.
Association Fees / Info
Hoa: No
Community Features: Homeowners Assoc, Near Schools, Near Shopping
Bathroom Info
Halfbaths: 2
Total Baths: 8.00
Fullbaths: 6
Room Bedroom Features: Split Bedroom Plan, Studio, Other
Bedroom Info
Beds: 5
Building Info
Habitable Residence: Yes
Business Info
Equipment: Generator, Home Theater, Irrigation Equipment
Exterior Features
Fence: Fenced
Patio and Porch: Covered, Deck, Enclosed, Front Porch, Patio, Rear Porch, Side Porch
Exterior Features: Courtyard, Garden, Gas Grill, Private Yard
Road Surface Type: Paved
Pool Private: Yes
County: Fulton - GA
Acres: 0.42
Pool Desc: Heated, In Ground, Private
Fees / Restrictions
Financial
Original Price: $2,750,000
Owner Financing: Yes
Garage / Parking
Parking Features: Driveway, Garage, Garage Faces Side, Kitchen Level, Level Driveway
Green / Env Info
Green Energy Generation: None
Handicap
Accessibility Features: None
Interior Features
Security Ftr: Security Lights, Security System Owned
Fireplace Features: Gas Starter
Levels: Three Or More
Appliances: Dishwasher, Disposal, Gas Range, Gas Water Heater, Microwave, Refrigerator, Self Cleaning Oven, Other
Laundry Features: Laundry Room, Upper Level, Other
Interior Features: Bookcases, Central Vacuum, Crown Molding, Double Vanity, Entrance Foyer, High Ceilings 10 ft Main, High Ceilings 10 ft Upper, His and Hers Closets, Walk-In Closet(s)
Flooring: Ceramic Tile, Hardwood
Spa Features: None
Lot Info
Lot Size Source: Public Records
Lot Features: Back Yard, Front Yard, Landscaped, Private
Lot Size: x
Misc
Property Attached: No
Home Warranty: Yes
Open House
Other
Other Structures: Guest House
Property Info
Construction Materials: Stucco
Year Built: 1,985
Property Condition: Resale
Roof: Composition
Property Type: Residential Detached
Style: Traditional
Rental Info
Land Lease: Yes
Room Info
Kitchen Features: Breakfast Room, Eat-in Kitchen, Keeping Room, View to Family Room
Room Master Bathroom Features: Double Vanity,Separate Tub/Shower,Soaking Tub
Room Dining Room Features: Seats 12+,Separate Dining Room
Special Features
Green Features: None
Special Listing Conditions: None
Special Circumstances: None
Sqft Info
Building Area Total: 4970
Building Area Source: Public Records
Tax Info
Tax Amount Annual: 22998
Tax Year: 2,023
Tax Parcel Letter: 17-0181-LL-086-5
Unit Info
Utilities / Hvac
Cool System: Central Air, Zoned
Electric: Other
Heating: Zoned
Utilities: Cable Available, Electricity Available, Natural Gas Available, Phone Available, Sewer Available, Underground Utilities, Water Available
Sewer: Public Sewer
Waterfront / Water
Water Body Name: None
Water Source: Public
Waterfront Features: None
Directions
West Paces Ferry Road to Rilman Road at the corner of Pace Academy to 3389 Rilman Road on the left... Welcome Home!Listing Provided courtesy of Beacham And Company






























 MLS# 405030084
MLS# 405030084 