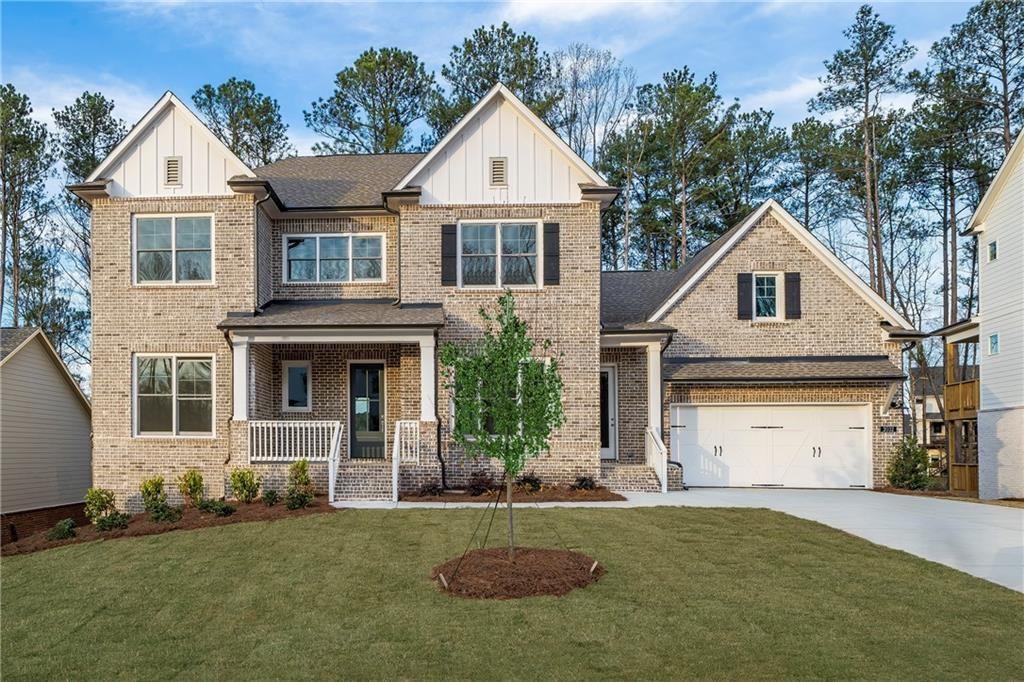Viewing Listing MLS# 400935619
Marietta, GA 30066
- 5Beds
- 4Full Baths
- 1Half Baths
- N/A SqFt
- 1971Year Built
- 2.00Acres
- MLS# 400935619
- Residential
- Single Family Residence
- Active
- Approx Time on Market2 months, 19 days
- AreaN/A
- CountyCobb - GA
- Subdivision Noonday Hills
Overview
Well maintained home on 2 acres in East Cobb. This property is truly unique and a rare find featuring a large custom home with privacy and expanded lot, so one of East Cobbs' best-kept secrets! Beautifully maintained with lush mature landscape featuring a 5 BR/4.5 BA home on four levels. One of many show stoppers is a guest suite and a walk-out basement with French doors that can be used as an in-law suite or income potential. Check out the massive barn with loft, and a second building/barn for storing boats, RV's, a car collection or workshop (interior size 40x60). You could also add a pickleball or basketball court, so lots of options for the entire family. The property is private and beautifully landscaped with trees, shrubs, and perennials surrounding 2 large patios with outdoor lighting (one covered and one with a rustic stone wall). There's a full irrigation system front and back, designer lighting, and a security system. Expansive open floor plan concept with a gas fireplace, custom-built entertainment center in the Den/Family Room, oversized Formal Dining room with bay window, and Living Room. The Kitchen features a Viking 5 burner stove, granite countertops, with an adjacent oversized 12 x 12 laundry room. There are wood floors throughout. Massive primary suite with tray ceilings and sitting area with ensuite, a dual shower, jacuzzi tub, and built-in shelves, heated floors, and walk-in closet. There are 4 additional oversized bedrooms with private doors to an expanded balcony. The fourth bedroom is a second ensuite with walk-in closet. Did I mention the finished basement has a separate entrance with French doors so perfect for an office or additional bedroom, a living room with built-in bookshelves, full bathroom, and kitchen hookup. Bring your in-laws or use it for a teen suite, home gym, man cave, or media room. This estate offers peace and quite surroundings inside and out in a sought-after area with great schools, shopping & dining and is located within proximity to major highways. No HOA fees. Please call to schedule an appointment.
Association Fees / Info
Hoa: No
Community Features: None
Bathroom Info
Halfbaths: 1
Total Baths: 5.00
Fullbaths: 4
Room Bedroom Features: Oversized Master, Roommate Floor Plan, Sitting Room
Bedroom Info
Beds: 5
Building Info
Habitable Residence: No
Business Info
Equipment: Home Theater, Irrigation Equipment
Exterior Features
Fence: Fenced
Patio and Porch: Covered, Front Porch, Patio
Exterior Features: Garden, Private Entrance, Private Yard, Other
Road Surface Type: Asphalt, Paved
Pool Private: No
County: Cobb - GA
Acres: 2.00
Pool Desc: None
Fees / Restrictions
Financial
Original Price: $1,250,000
Owner Financing: No
Garage / Parking
Parking Features: Attached, Driveway, Garage, Garage Door Opener, Garage Faces Side, Kitchen Level, Level Driveway
Green / Env Info
Green Energy Generation: None
Handicap
Accessibility Features: None
Interior Features
Security Ftr: Fire Alarm, Security System Owned, Smoke Detector(s)
Fireplace Features: Family Room, Gas Log
Levels: Three Or More
Appliances: Dishwasher, Double Oven, Electric Water Heater, Gas Cooktop, Microwave, Range Hood, Refrigerator, Tankless Water Heater
Laundry Features: Main Level, Other
Interior Features: Bookcases, Disappearing Attic Stairs, High Ceilings 9 ft Lower, High Speed Internet, Walk-In Closet(s), Other
Flooring: Carpet, Hardwood, Laminate
Spa Features: None
Lot Info
Lot Size Source: Owner
Lot Features: Back Yard, Cul-De-Sac, Front Yard, Landscaped, Mountain Frontage, Other
Lot Size: 205X446X201X446
Misc
Property Attached: No
Home Warranty: No
Open House
Other
Other Structures: Garage(s),Outbuilding,Shed(s),Stable(s),Workshop,Other
Property Info
Construction Materials: Concrete, Vinyl Siding, Wood Siding
Year Built: 1,971
Property Condition: Updated/Remodeled
Roof: Composition
Property Type: Residential Detached
Style: Ranch, Rustic, Traditional
Rental Info
Land Lease: No
Room Info
Kitchen Features: Cabinets Other, Other Surface Counters, Pantry, Pantry Walk-In, Solid Surface Counters, View to Family Room
Room Master Bathroom Features: Double Vanity,Separate Tub/Shower,Whirlpool Tub
Room Dining Room Features: Seats 12+,Separate Dining Room
Special Features
Green Features: None
Special Listing Conditions: None
Special Circumstances: None
Sqft Info
Building Area Total: 4735
Building Area Source: Owner
Tax Info
Tax Amount Annual: 7846
Tax Year: 2,023
Tax Parcel Letter: 16-0376-0-045-0
Unit Info
Utilities / Hvac
Cool System: Attic Fan, Ceiling Fan(s), Central Air, Electric, Heat Pump
Electric: 110 Volts
Heating: Central, Electric, Forced Air, Heat Pump
Utilities: Cable Available, Electricity Available, Natural Gas Available, Phone Available, Sewer Available, Water Available
Sewer: Septic Tank
Waterfront / Water
Water Body Name: None
Water Source: Public
Waterfront Features: None
Directions
GPS Friendly.Listing Provided courtesy of Re/max Center
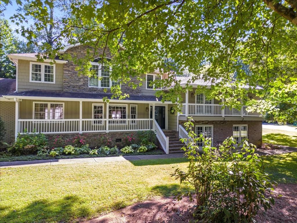
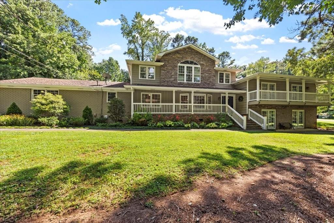
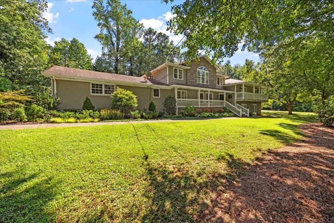
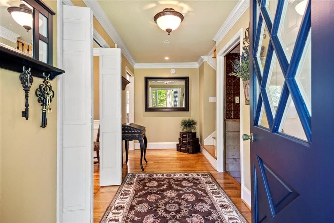
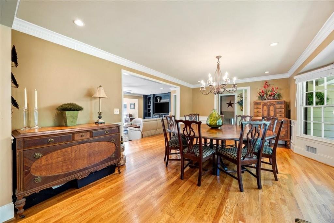
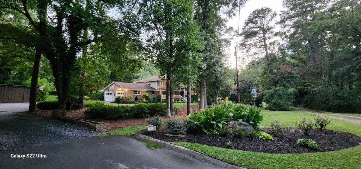
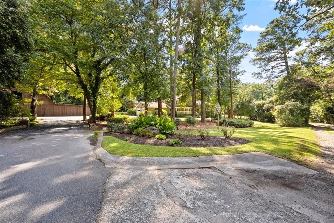
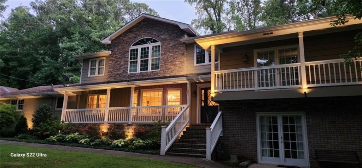
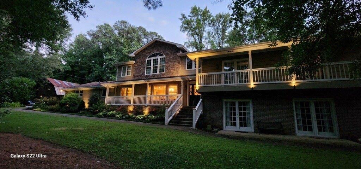
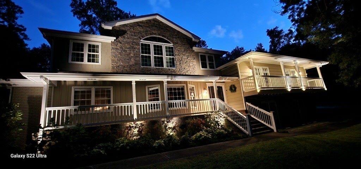
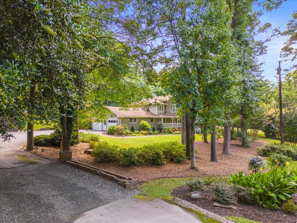
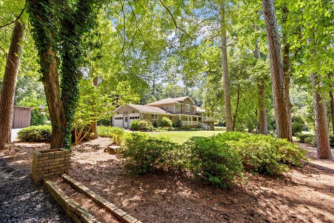
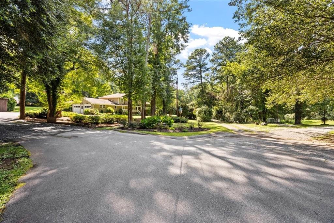
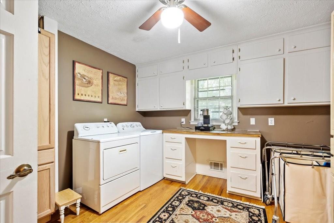
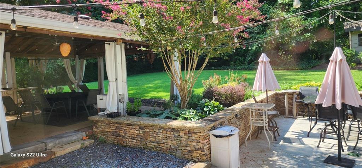
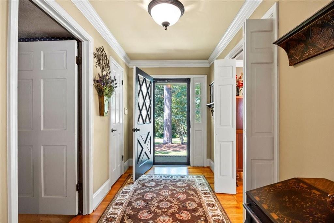
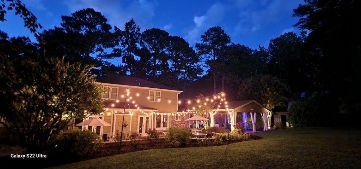
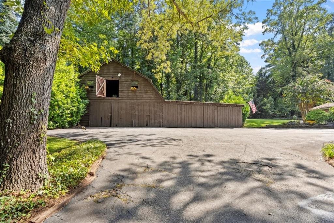
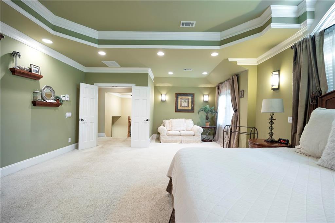
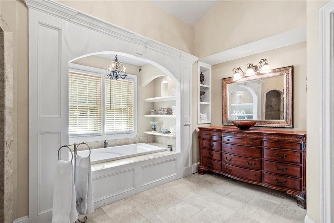
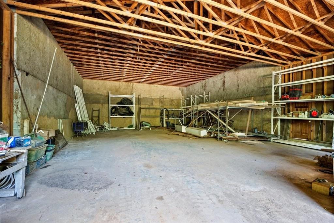
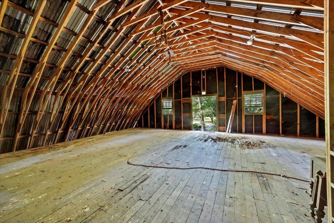
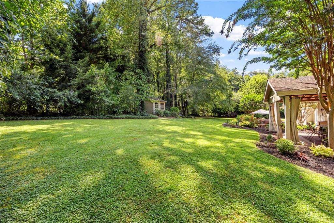
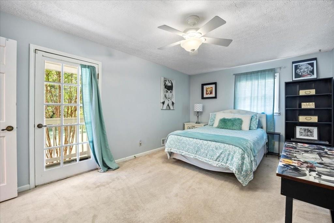
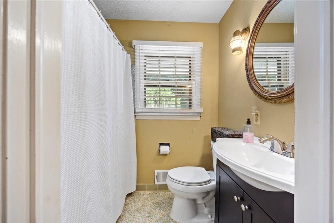
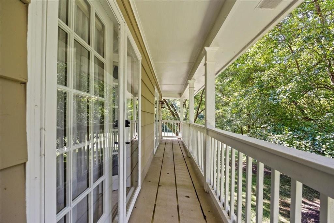
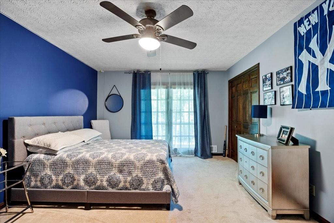
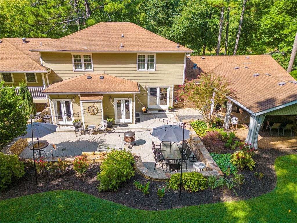
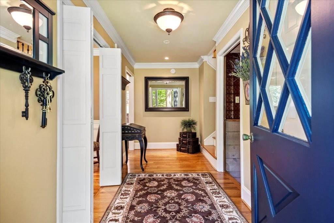
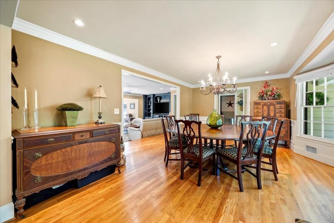
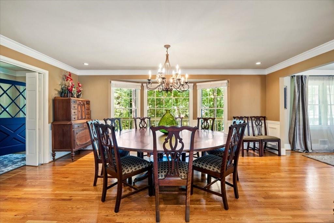
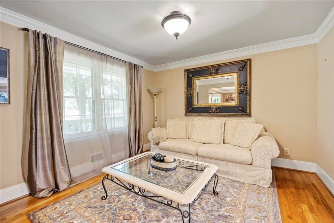
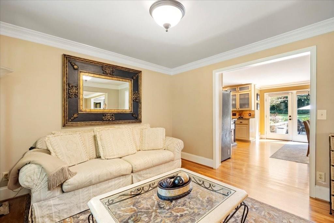
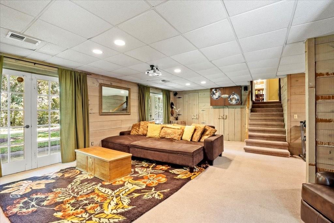
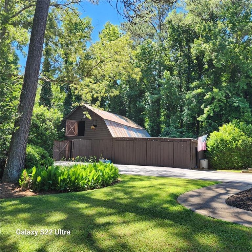
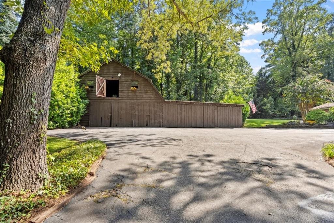
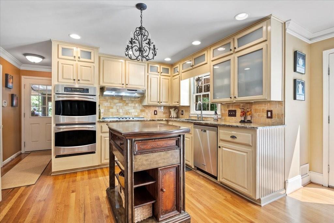
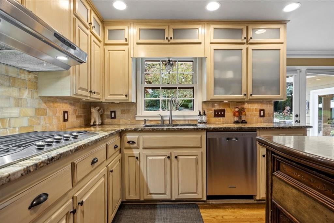
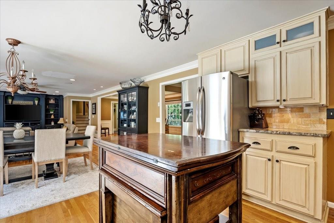
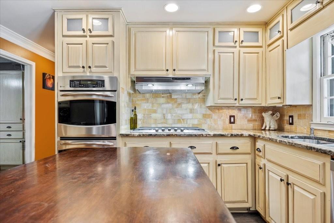
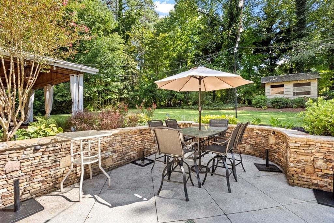
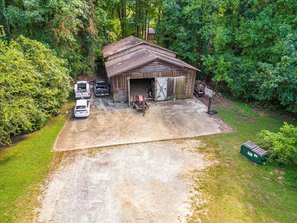
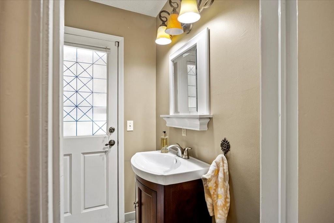
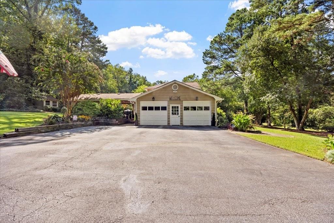
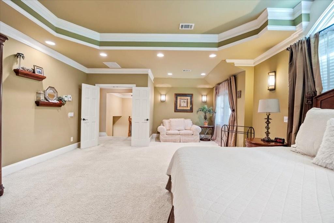
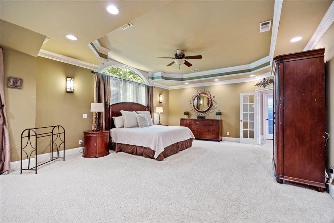
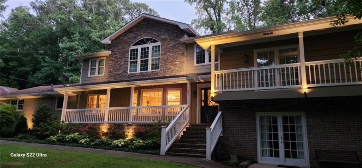
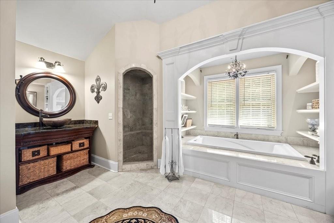
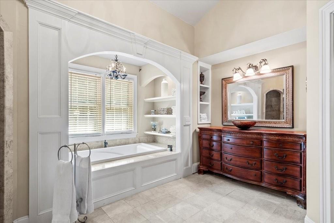
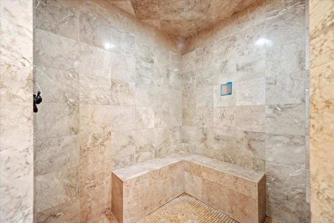
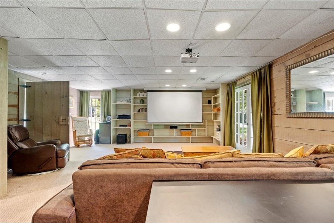
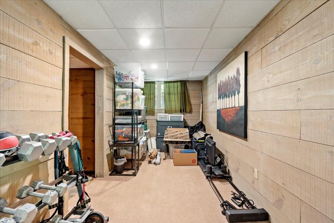
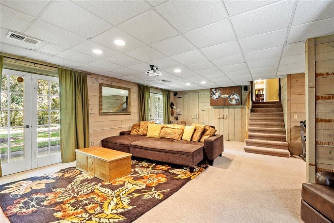
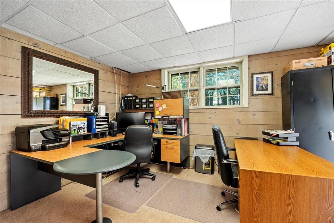
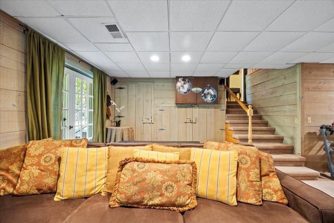
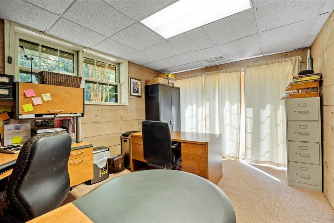
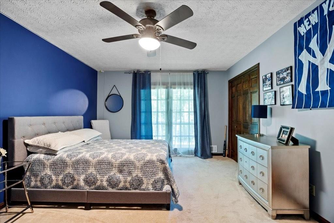
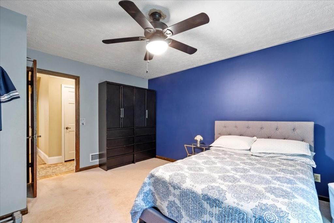
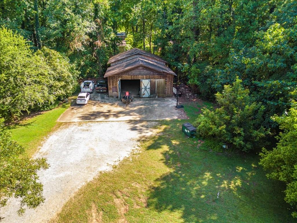
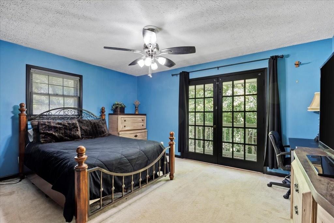
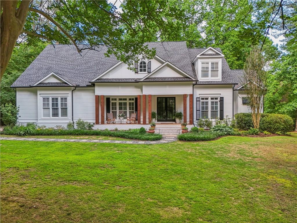
 MLS# 397559019
MLS# 397559019 