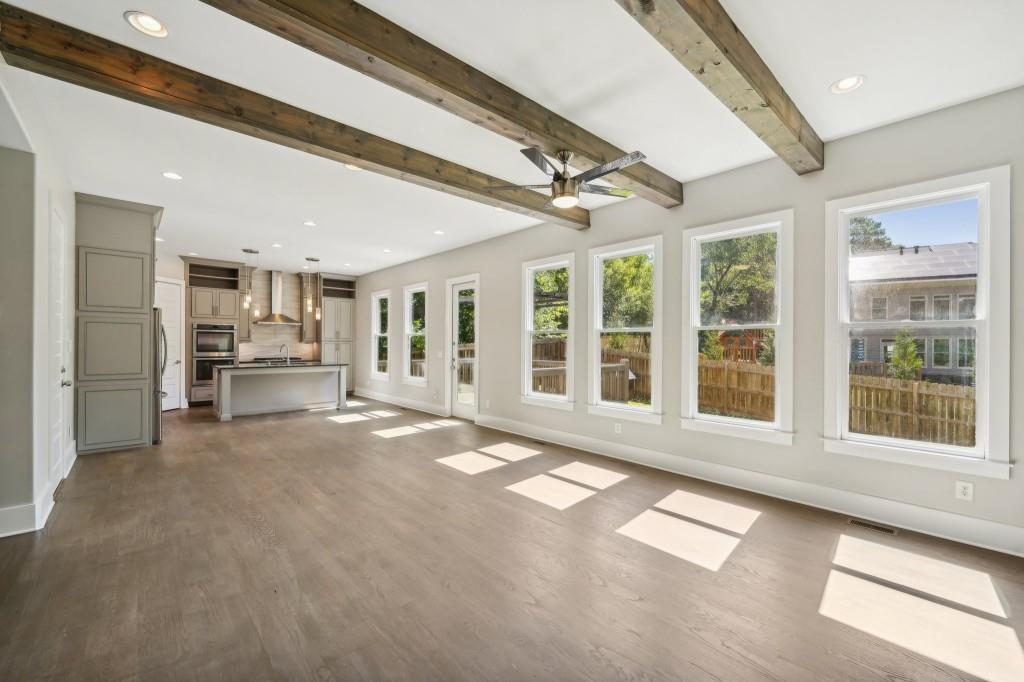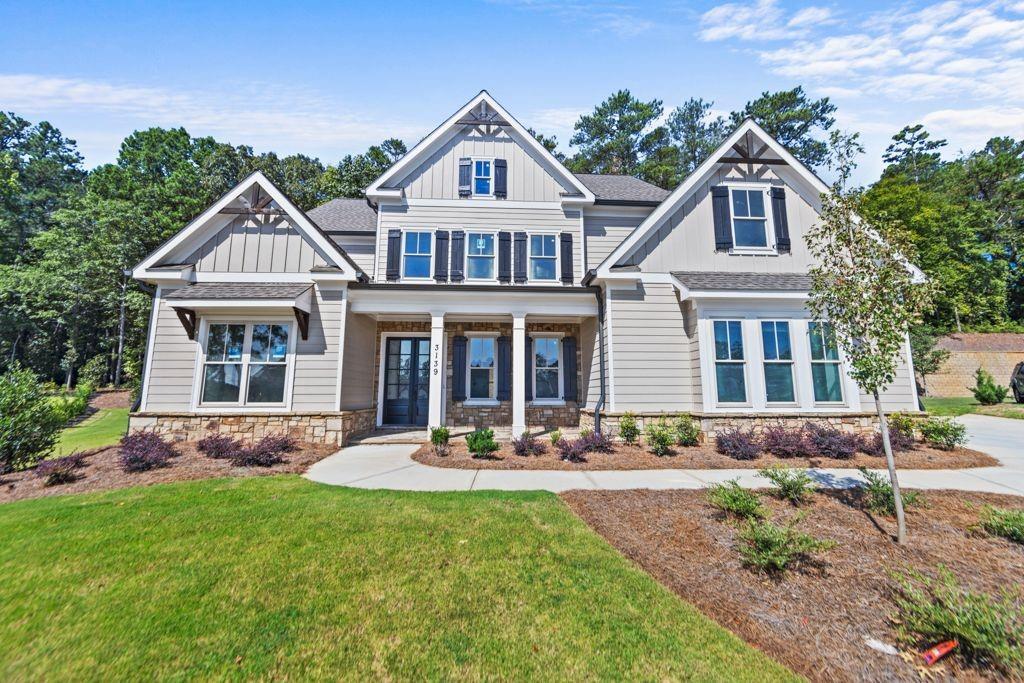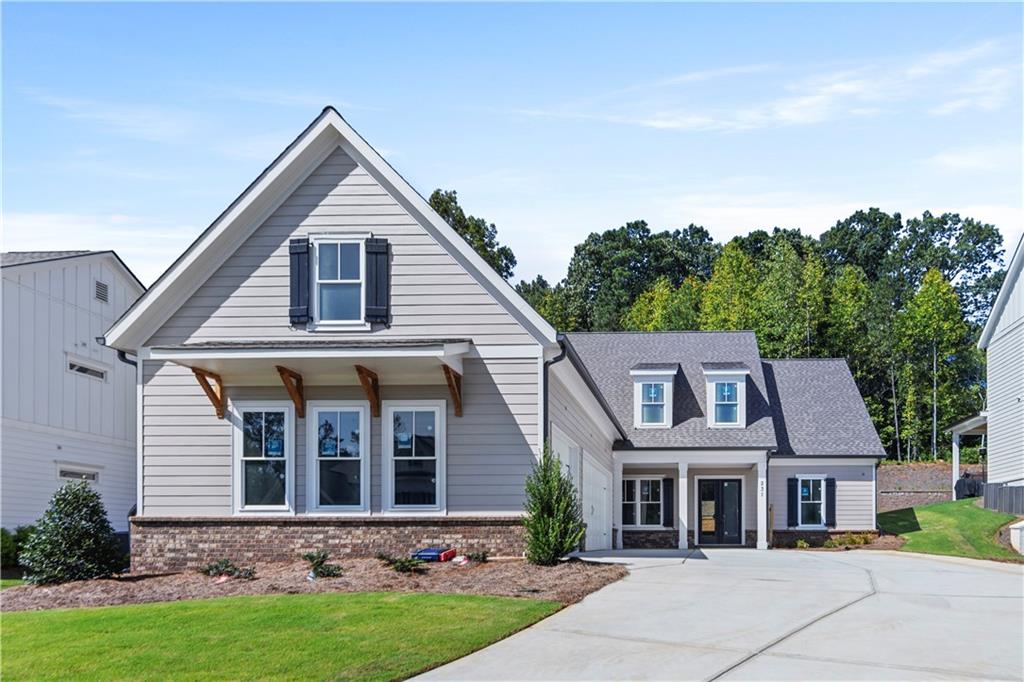Viewing Listing MLS# 392932425
Marietta, GA 30064
- 5Beds
- 4Full Baths
- 1Half Baths
- N/A SqFt
- 2024Year Built
- 0.39Acres
- MLS# 392932425
- Residential
- Single Family Residence
- Active
- Approx Time on Market2 months, 11 days
- AreaN/A
- CountyCobb - GA
- Subdivision Ellis
Overview
Start your most precious and beautiful memories in this stunning brand-new construction home! The Cobbstone by David Weekley Homes is sure to impress with its open floor plan! Watch your guests eyes when they walk in the front door! The spectacular views will consume them through the massive 4 panel sliding glass doors that lead you to your extended living space, featuring a covered porch with surreal views of beautiful, undisturbed nature right in your backyard! The gourmet kitchen will be a delight to cook in, with a butler pantry and plenty of prep space for your sous-chef. Enjoy your morning expresso outdoors with the perfect book and blanket or your evening glass of wine while enjoying the sweater weather. Have out of town family/guests who dont fare well with stairs? No worries! This home features a bedroom and full bath on main level to make your friends and family right at home. There is no shortage of natural light with the abundance of large energy-efficient windows throughout. Even the basement has natural light! With the basement being stubbed all you need to do is put your finishing touches in! This is sure to be a family football retreat and crowd pleaser! This beautiful community offers pickle ball, swimming pool/clubhouse and tennis courts! This home features 5 bedrooms, 5 baths, 4 car garage and is in highly sought after schools Hillgrove/Lovinggood/Cheatham Hill. This is what dreams are made of! With all your shopping needs around the corner, this will be the perfect place to call Home! Ask about our financing incentives! Tours by appointment!
Association Fees / Info
Hoa: Yes
Hoa Fees Frequency: Annually
Hoa Fees: 750
Community Features: Clubhouse, Homeowners Assoc, Lake, Meeting Room, Pool, Sidewalks, Street Lights, Tennis Court(s)
Association Fee Includes: Maintenance Grounds, Reserve Fund
Bathroom Info
Main Bathroom Level: 1
Halfbaths: 1
Total Baths: 5.00
Fullbaths: 4
Room Bedroom Features: Oversized Master
Bedroom Info
Beds: 5
Building Info
Habitable Residence: No
Business Info
Equipment: Irrigation Equipment
Exterior Features
Fence: None
Patio and Porch: Covered, Deck, Front Porch, Rear Porch
Exterior Features: Balcony, Private Entrance, Private Yard
Road Surface Type: Asphalt, Paved
Pool Private: No
County: Cobb - GA
Acres: 0.39
Pool Desc: None
Fees / Restrictions
Financial
Original Price: $1,082,182
Owner Financing: No
Garage / Parking
Parking Features: Driveway, Garage, Garage Door Opener, Garage Faces Front, Level Driveway
Green / Env Info
Green Building Ver Type: ENERGY STAR Certified Homes, HERS Index Score
Green Energy Generation: None
Handicap
Accessibility Features: None
Interior Features
Security Ftr: Carbon Monoxide Detector(s), Fire Alarm, Smoke Detector(s)
Fireplace Features: None
Levels: Three Or More
Appliances: Dishwasher, Disposal, Double Oven, Gas Cooktop, Gas Water Heater, Microwave, Self Cleaning Oven, Tankless Water Heater
Laundry Features: Laundry Room, Upper Level
Interior Features: Crown Molding, Disappearing Attic Stairs, Double Vanity, High Ceilings 9 ft Upper, High Ceilings 10 ft Main, High Speed Internet, Low Flow Plumbing Fixtures, Walk-In Closet(s)
Flooring: Carpet, Ceramic Tile, Concrete, Hardwood
Spa Features: None
Lot Info
Lot Size Source: Public Records
Lot Features: Cleared, Landscaped, Private, Sprinklers In Front, Sprinklers In Rear, Wooded
Misc
Property Attached: No
Home Warranty: Yes
Open House
Other
Other Structures: None
Property Info
Construction Materials: Blown-In Insulation, Brick, HardiPlank Type
Year Built: 2,024
Builders Name: David Weekley Homes
Property Condition: New Construction
Roof: Composition, Ridge Vents, Shingle
Property Type: Residential Detached
Style: Craftsman, Farmhouse
Rental Info
Land Lease: No
Room Info
Kitchen Features: Breakfast Room, Cabinets White, Kitchen Island, Pantry Walk-In, Solid Surface Counters, View to Family Room
Room Master Bathroom Features: Double Vanity,Separate Tub/Shower
Room Dining Room Features: Butlers Pantry,Open Concept
Special Features
Green Features: Appliances, Construction, Insulation, Lighting, Water Heater, Windows
Special Listing Conditions: None
Special Circumstances: Cert. Prof. Home Bldr
Sqft Info
Building Area Total: 3476
Building Area Source: Builder
Tax Info
Tax Amount Annual: 1146
Tax Year: 2,023
Tax Parcel Letter: 19-0046-0-037-0
Unit Info
Utilities / Hvac
Cool System: Ceiling Fan(s), Central Air, Electric, Zoned
Electric: 110 Volts, 220 Volts in Laundry
Heating: Central, Forced Air, Natural Gas, Zoned
Utilities: Cable Available, Electricity Available, Natural Gas Available, Phone Available, Sewer Available, Underground Utilities, Water Available
Sewer: Public Sewer
Waterfront / Water
Water Body Name: None
Water Source: Public
Waterfront Features: None
Directions
I-75N Exit To W. Barrett Pkwy NW(lf). Take Barrett Pkwy to left on Villa Rica Way SW, RT on Old Dallas Rd SW. Right on Ellis Preserve LN SW. Model Home is on the Left.Listing Provided courtesy of Weekley Homes Realty
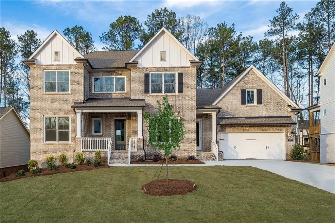
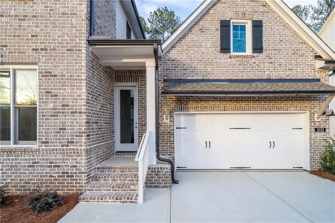
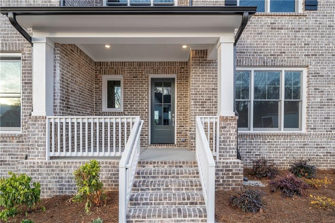
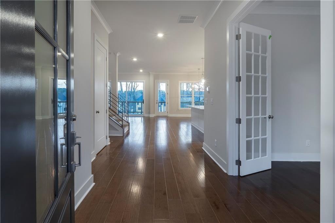
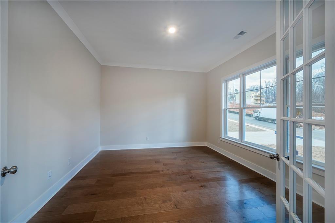
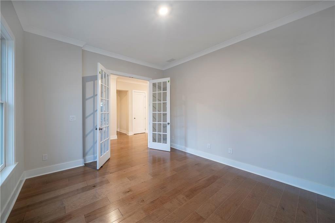
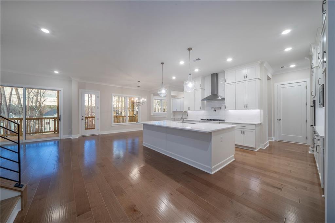
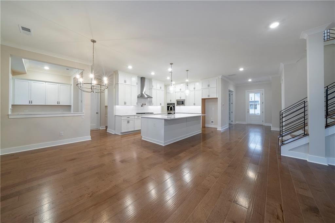
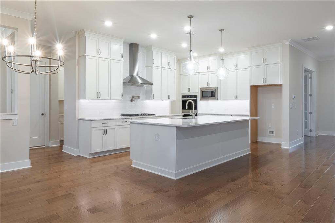
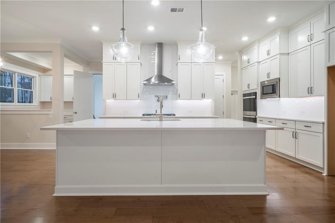
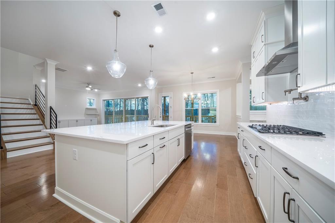
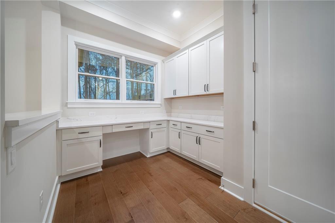
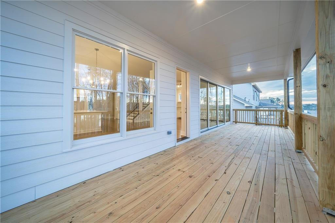
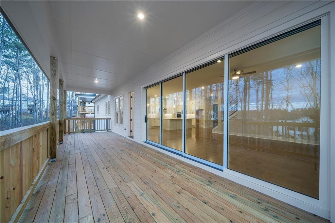
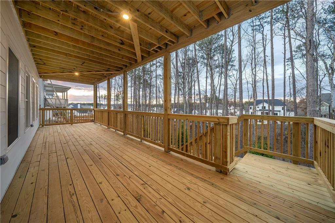
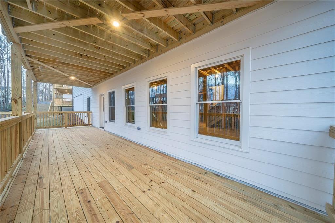
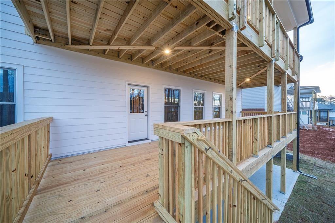
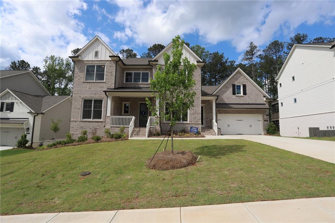
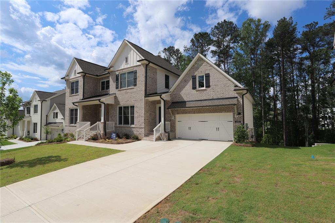
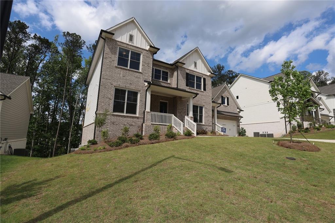
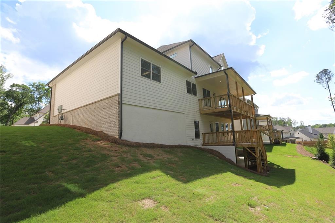
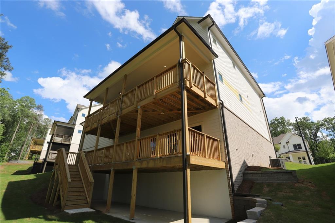
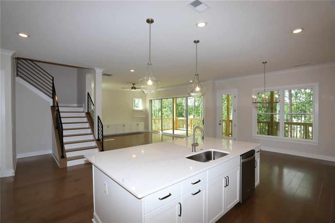
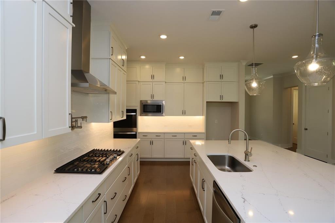
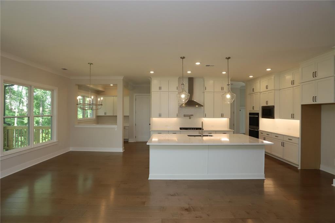
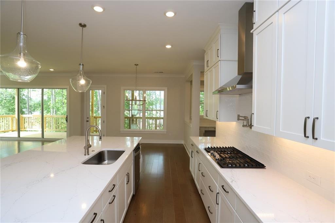
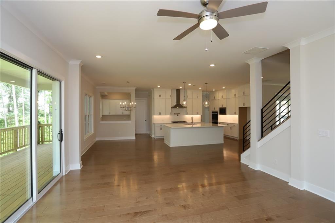
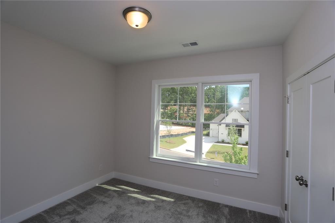
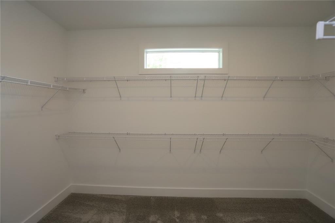
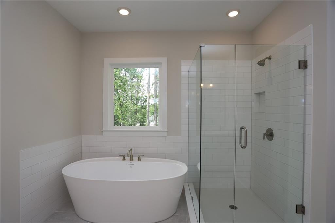
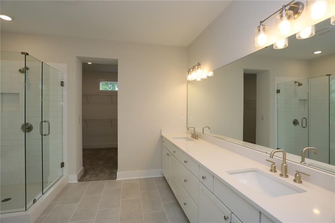
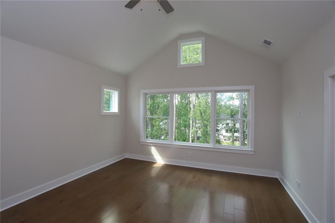
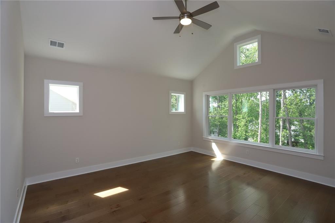
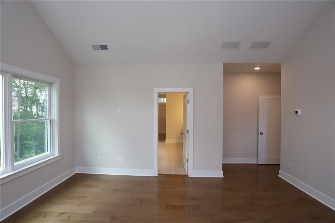
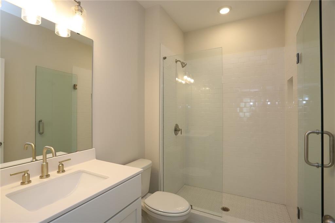
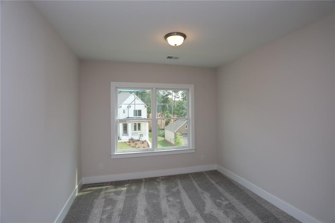
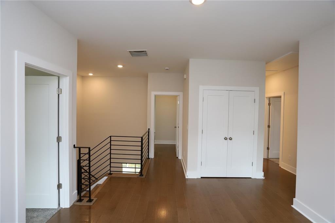
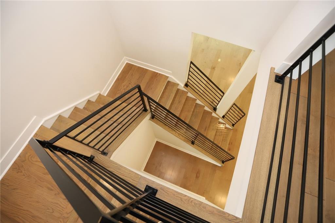
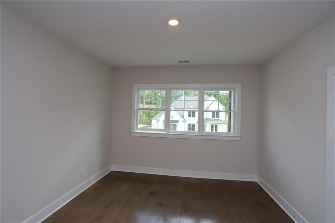
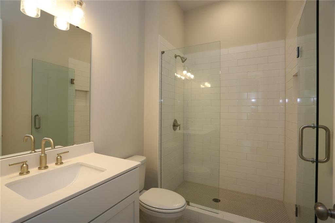
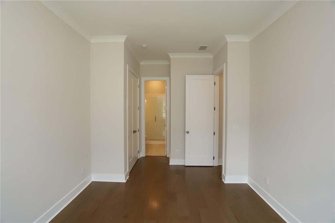
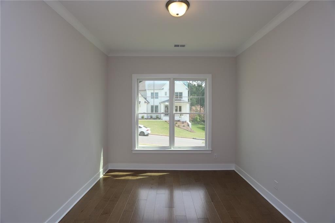
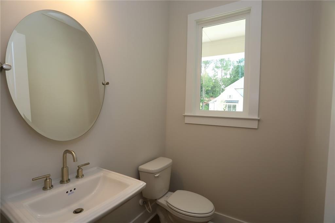
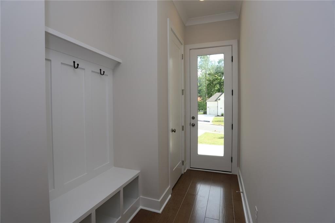
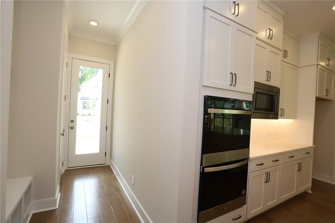
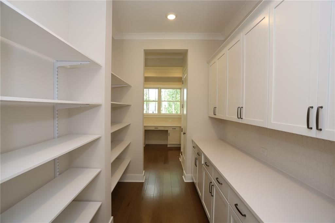
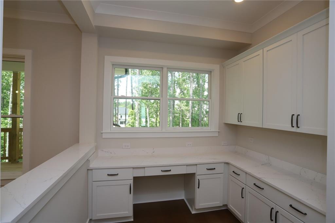
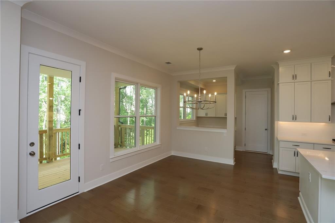
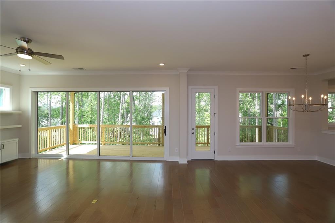
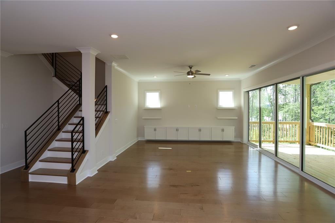
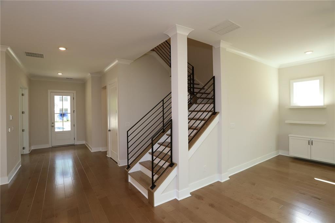
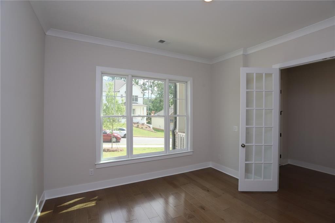
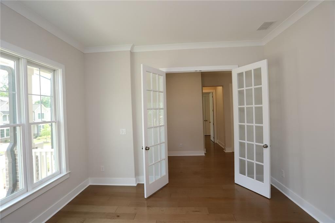
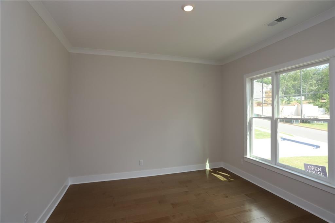
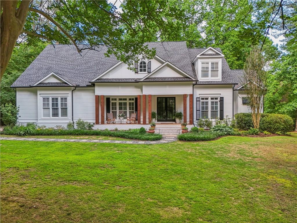
 MLS# 397559019
MLS# 397559019 