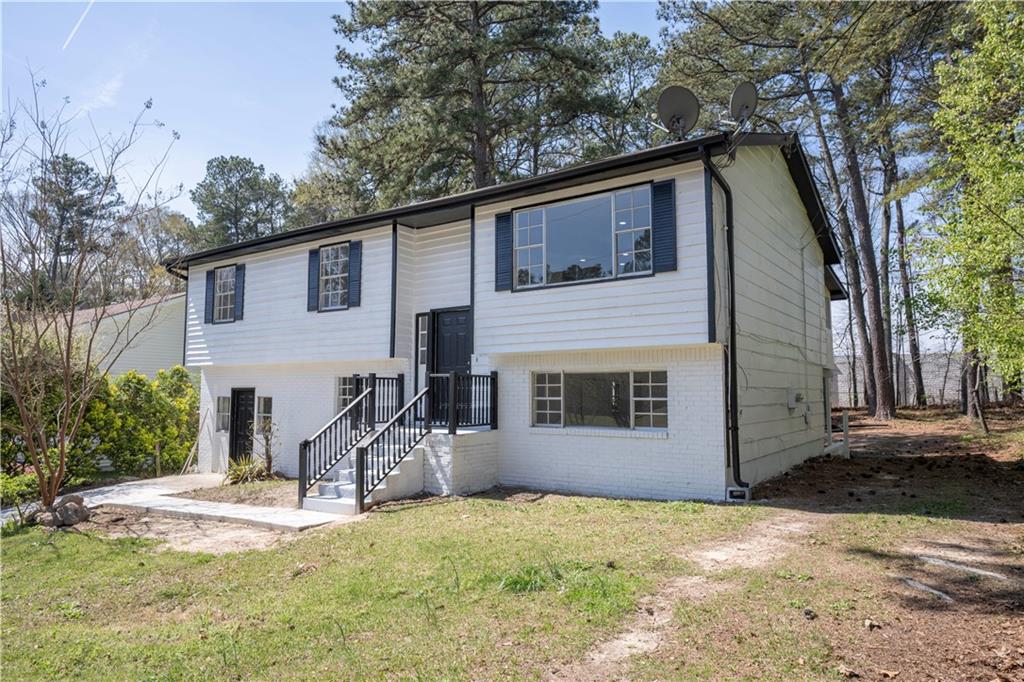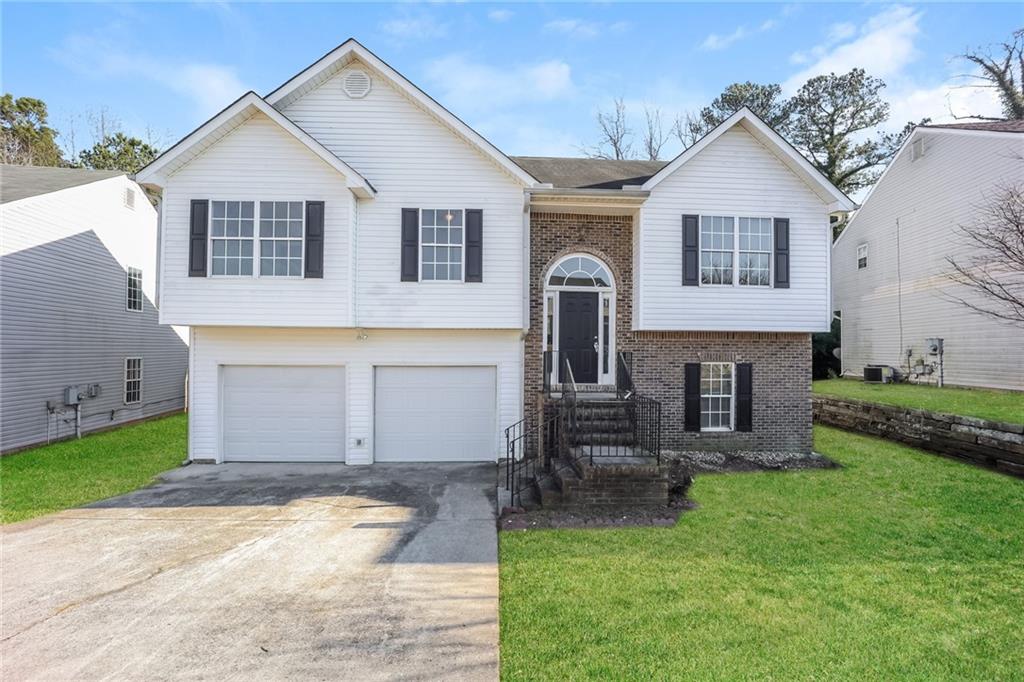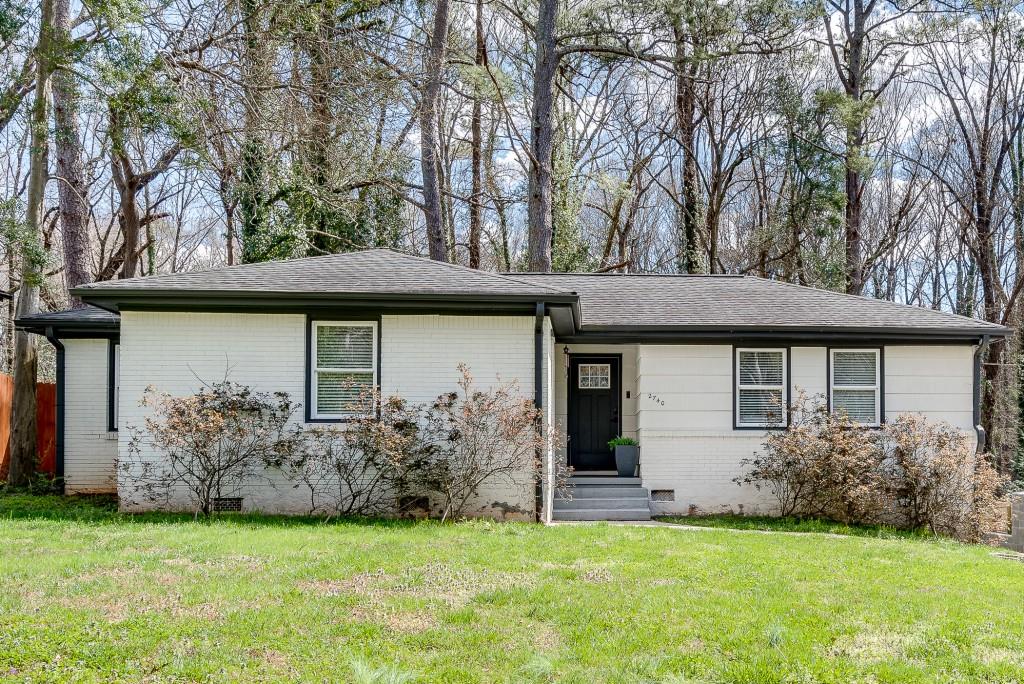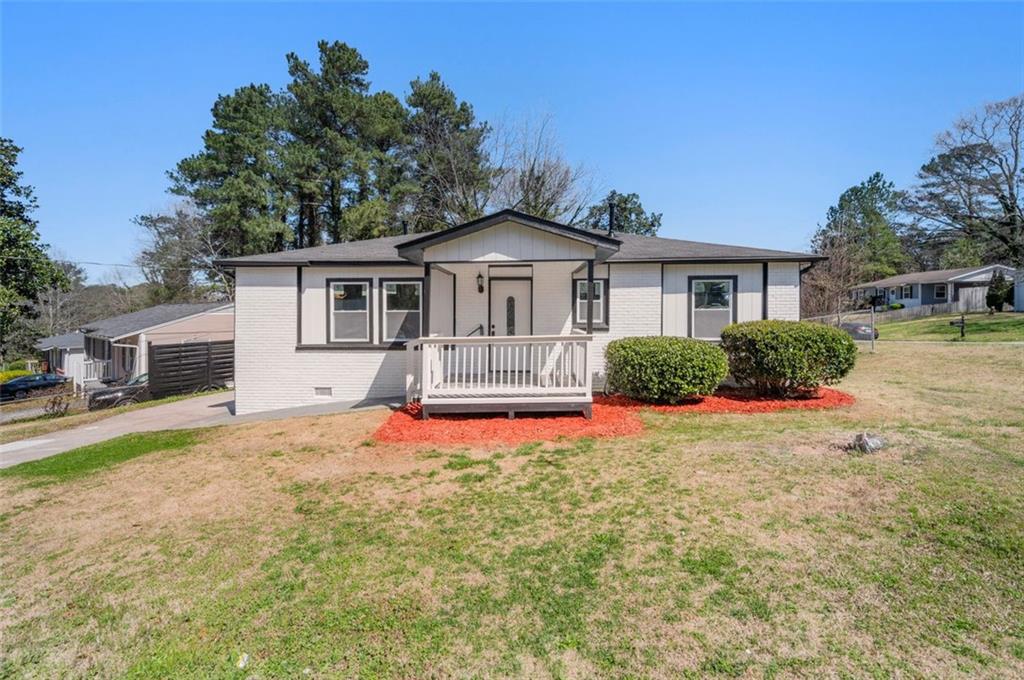Viewing Listing MLS# 400847117
Atlanta, GA 30344
- 3Beds
- 1Full Baths
- N/AHalf Baths
- N/A SqFt
- 1955Year Built
- 0.34Acres
- MLS# 400847117
- Residential
- Single Family Residence
- Active
- Approx Time on Market2 months, 25 days
- AreaN/A
- CountyFulton - GA
- Subdivision Jefferson Park
Overview
Nestled on a serene hilltop, this charming home offers a spacious backyard enveloped by lush trees, providing a peaceful retreat. The tiered patio is an entertainer's dream, featuring a classic brick grill ideal for outdoor gatherings. Step inside to discover a bathroom with the timeless elegance of its original tile floor. The kitchen is both cozy and functional, boasting a breakfast counter for two that overlooks the picturesque backyard through a large window. The kitchen boost brand new LG gas range, stainless steel stackable LG washer and dryer, brand new Kitchen Aid dishwasher and a top of the line garbage disposal. The formal living room is a true showstopper, with a stunning floor-to-ceiling window that floods the space with natural light. In the second living room, you'll find exposed brick walls, vaulted ceilings, and charming plantation shutters that evoke a sense of nostalgia and invite you to relive cherished memories. A large bonus room with its own private entrance offers endless possibilities, whether for a home office, studio, or guest suite. This unique home combines charm, character, and potential, making it a perfect canvas for your personal touch.
Association Fees / Info
Hoa: No
Community Features: None
Bathroom Info
Main Bathroom Level: 1
Total Baths: 1.00
Fullbaths: 1
Room Bedroom Features: Master on Main, Roommate Floor Plan, Sitting Room
Bedroom Info
Beds: 3
Building Info
Habitable Residence: No
Business Info
Equipment: None
Exterior Features
Fence: Back Yard
Patio and Porch: None
Exterior Features: None
Road Surface Type: None
Pool Private: No
County: Fulton - GA
Acres: 0.34
Pool Desc: None
Fees / Restrictions
Financial
Original Price: $299,000
Owner Financing: No
Garage / Parking
Parking Features: Carport
Green / Env Info
Green Energy Generation: None
Handicap
Accessibility Features: None
Interior Features
Security Ftr: None
Fireplace Features: None
Levels: One
Appliances: Gas Range, Refrigerator
Laundry Features: In Kitchen
Interior Features: Other
Flooring: Hardwood
Spa Features: None
Lot Info
Lot Size Source: Public Records
Lot Features: Back Yard
Lot Size: x
Misc
Property Attached: No
Home Warranty: No
Open House
Other
Other Structures: None
Property Info
Construction Materials: Other
Year Built: 1,955
Property Condition: Resale
Roof: Other
Property Type: Residential Detached
Style: Traditional
Rental Info
Land Lease: No
Room Info
Kitchen Features: Cabinets White, Other
Room Master Bathroom Features: Tub/Shower Combo
Room Dining Room Features: Dining L
Special Features
Green Features: None
Special Listing Conditions: None
Special Circumstances: None
Sqft Info
Building Area Total: 1638
Building Area Source: Public Records
Tax Info
Tax Amount Annual: 3561
Tax Year: 2,023
Tax Parcel Letter: 14-0124-0001-053-0
Unit Info
Utilities / Hvac
Cool System: Central Air
Electric: None
Heating: Central, Forced Air
Utilities: Cable Available, Electricity Available, Natural Gas Available, Phone Available, Sewer Available, Water Available
Sewer: Public Sewer
Waterfront / Water
Water Body Name: None
Water Source: Public
Waterfront Features: None
Directions
GPSListing Provided courtesy of Origins Real Estate
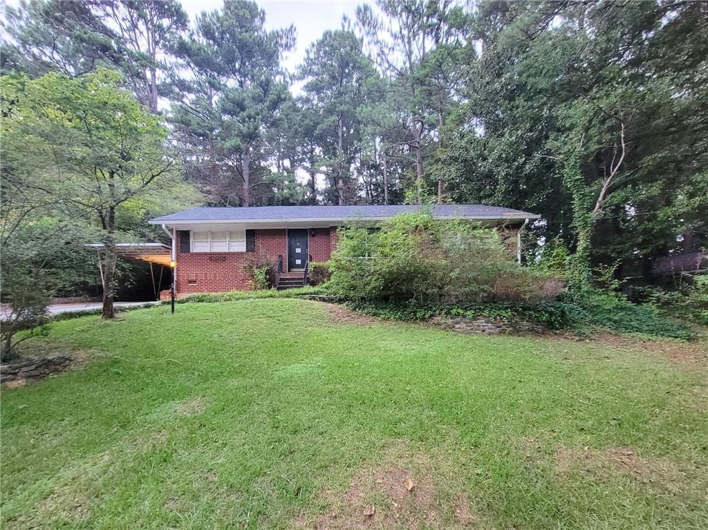
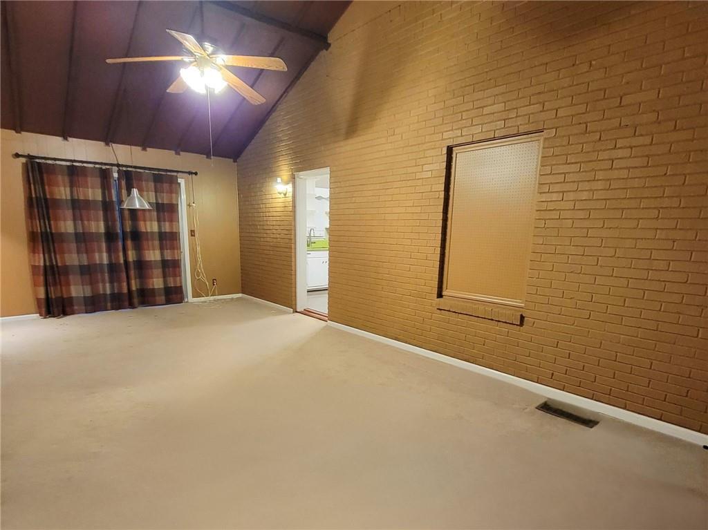
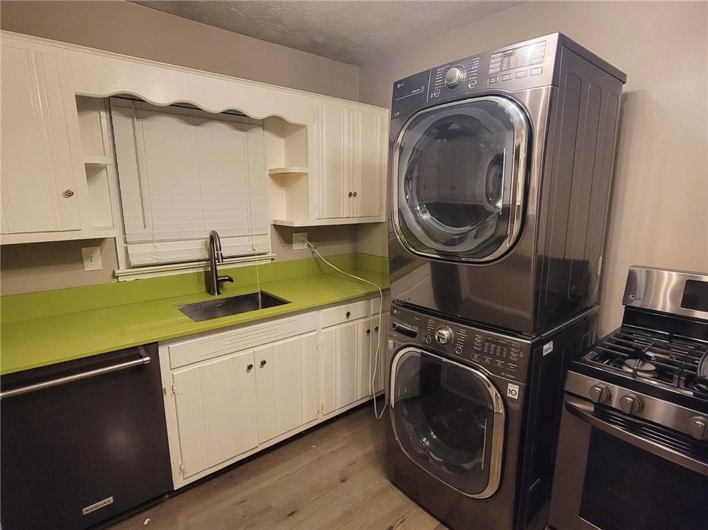
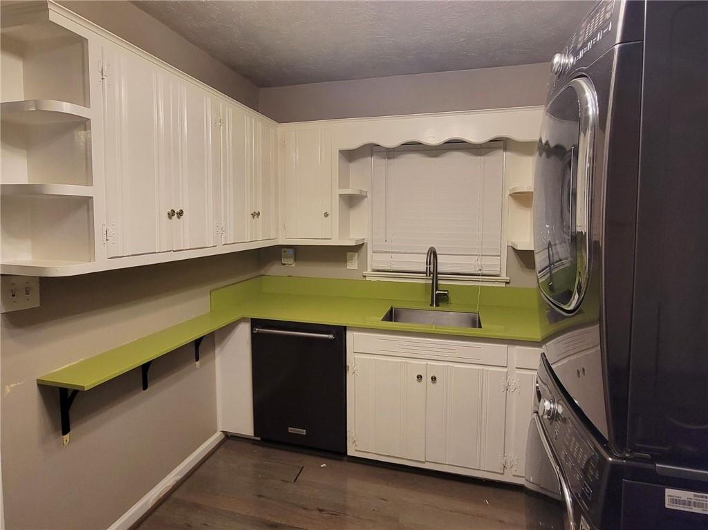
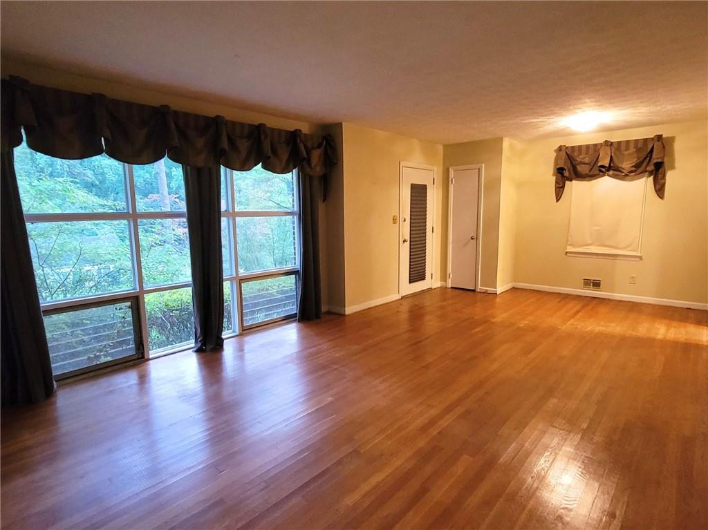
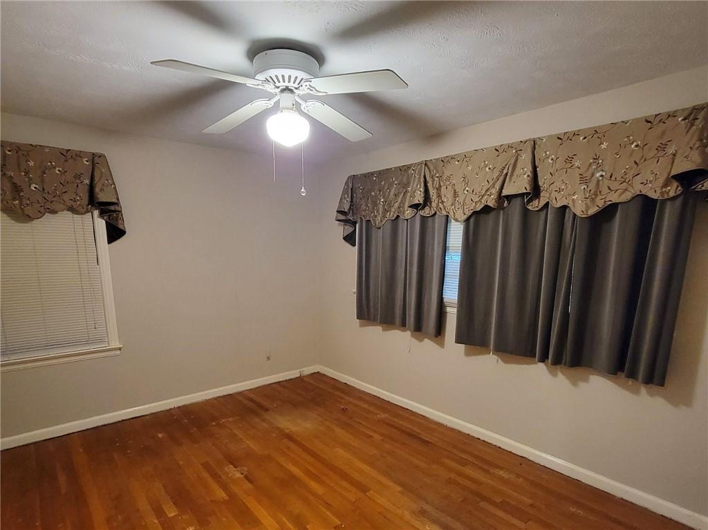
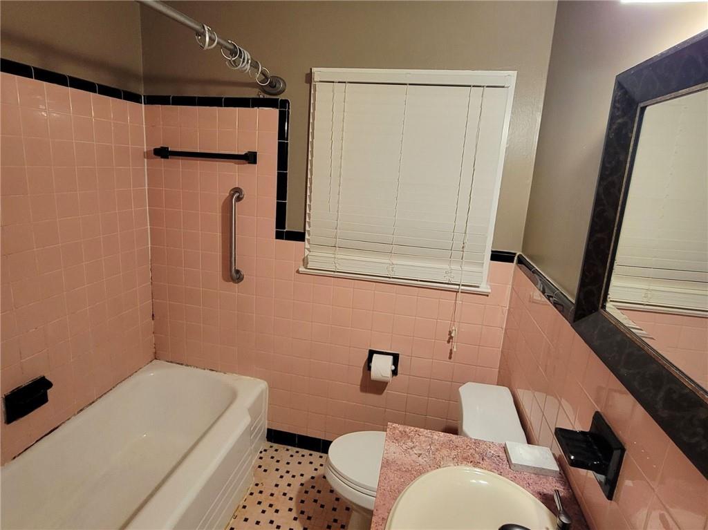
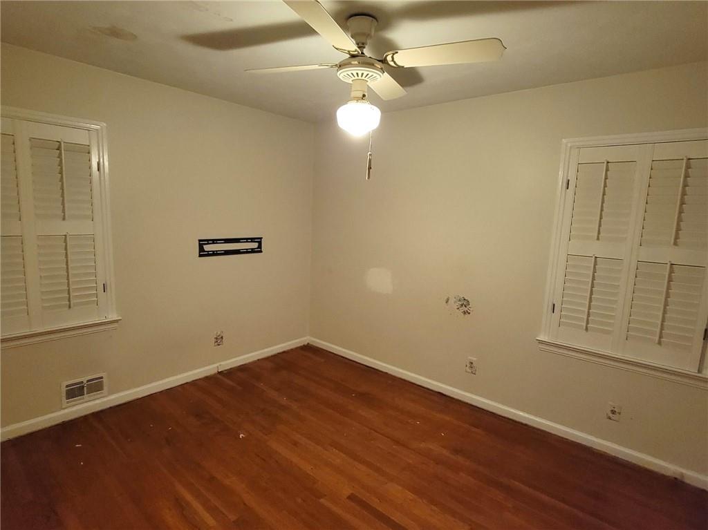
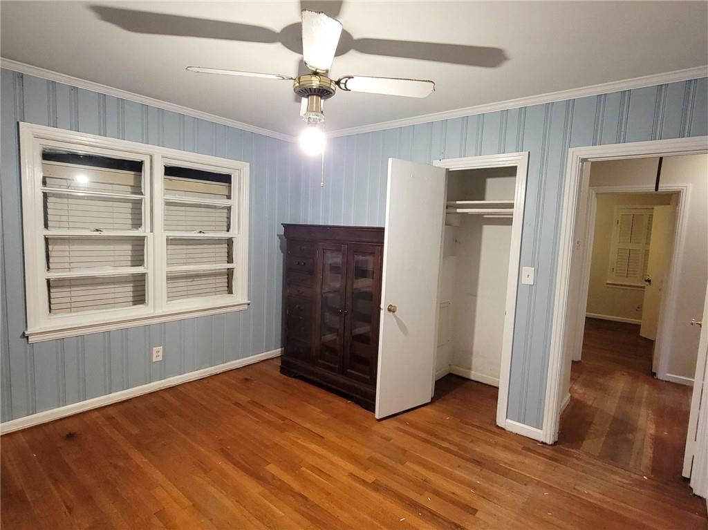
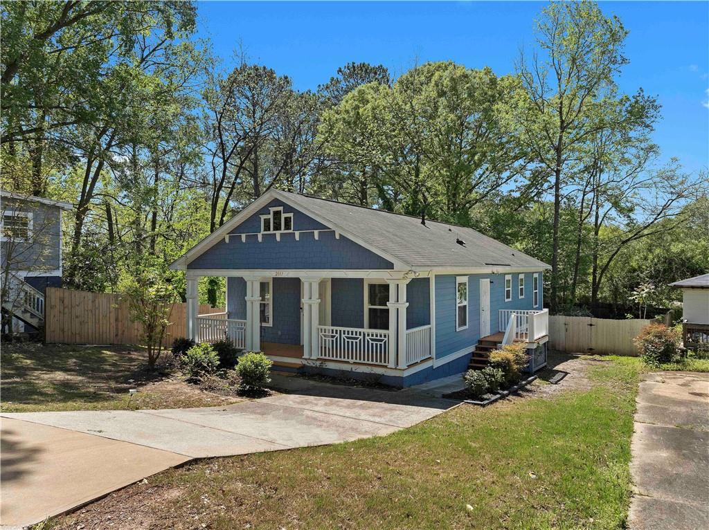
 MLS# 7371874
MLS# 7371874 