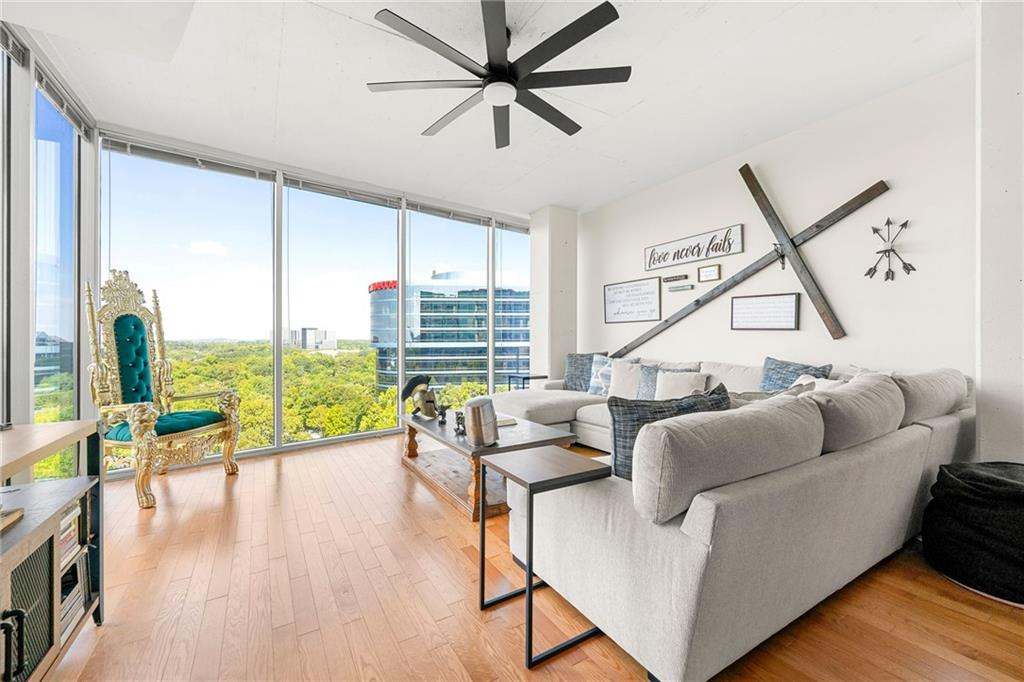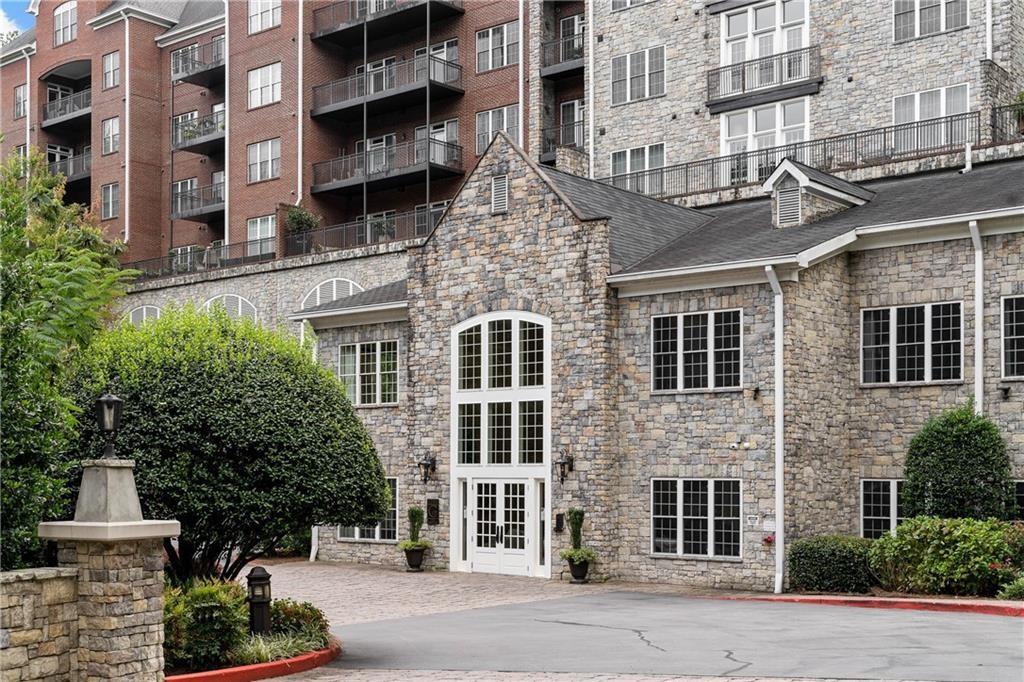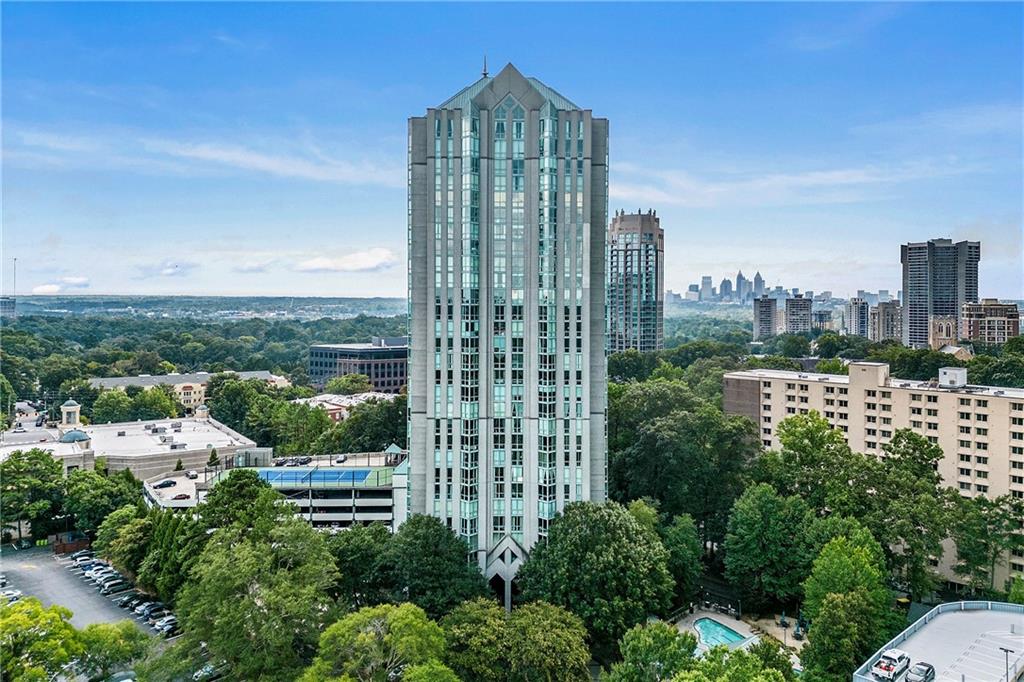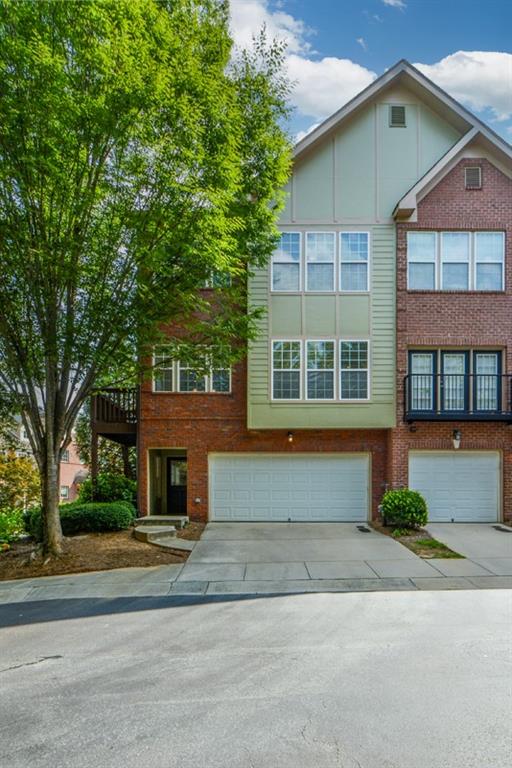Viewing Listing MLS# 400808461
Atlanta, GA 30339
- 2Beds
- 2Full Baths
- 1Half Baths
- N/A SqFt
- 2005Year Built
- 0.05Acres
- MLS# 400808461
- Residential
- Condominium
- Active
- Approx Time on Market1 month, 1 day
- AreaN/A
- CountyCobb - GA
- Subdivision Greystone At Vinings
Overview
Located in the heart of Vinings, this luxury condo lifestyle, coupled with a private and beautiful outdoor living/entertainment space has been made available just for you. A fantastic opportunity to capture amenities that are truly unique to the Greystone at Vinings community. This incredible home offers roughly 1,400 square feet of private backyard recreational area, beautifully landscaped and designed to be low maintenance with ASTROTURF - no mowing necessary. Its perfect for entertaining friends and family or letting your favorite family pets roam without leaving the comfort of your home. This is one of the few homes in Greystone that has its own, privately enclosed backyard space, something anyone who's ever called a condominium home can greatly appreciate. But before you enter the backyard, you'll have to come through the front entrance. One more fantastically engineered design few units in Greystone offer. The entryway is set back from the main concourse, offering privacy and significant noise reduction from hall traffic. If these two items weren't enough for you to end your search here, its two parking spaces are located within steps of the elevator. Something you will surely appreciate when transporting items to and from your vehicle. Upon entering the home you'll find the bedrooms at opposite ends of the home, each with private access to the hardscaped outdoor living area. French doors in the master bedroom are the gateway for morning sun or evening starlight. The newly renovated kitchen offers the latest in quartz countertop design, complimented with matching backsplash, and new gas cooktop. The closets have all been custom designed to maximize space. The bathrooms have been freshly updated. The unit had been occupied for less than 6 months out of the year as the owners shared time with family members out of state. The Greystone community may be one of the best kept secrets in Vinings. It's tucked away toward the end of a dead-end street. Minimal traffic, a great escape from the nuances of an international city, while nestled amongst some of the finest restaurants and shopping, and only minutes away from entertainment, including the Braves, Falcons, and the arts. Greystone amenities are second to none and include a private pool, fitness room, community library and club room and the finest concierge 365 days service that few condominium communities offer, and a Vino Grotto, reminiscent of wine cellars in the heart of Europe's world renowned wine country. Don't let this be the opportunity where you say.... If only I had acted sooner. Making Greystone at Vinings, and this incredible home a part of your life, will help you see life in a whole new way. SELLERS ARE 100% FLEXIBLE REGARDING BUYER'S CLOSING REQUIREMENTS. Sellers can close as quickly as the buyers would like, or can delay closing if buyers require a longer closing time. ***Water, Internet, Trash, Gas, CONCIERGE services are all included!***
Association Fees / Info
Hoa: Yes
Hoa Fees Frequency: Monthly
Hoa Fees: 814
Community Features: Barbecue, Catering Kitchen, Clubhouse, Concierge, Fitness Center, Gated, Homeowners Assoc, Meeting Room, Near Public Transport, Near Shopping, Pool, Wine Storage
Association Fee Includes: Gas, Internet, Maintenance Grounds, Maintenance Structure, Pest Control, Receptionist, Reserve Fund, Sewer, Swim, Termite, Trash, Water
Bathroom Info
Main Bathroom Level: 2
Halfbaths: 1
Total Baths: 3.00
Fullbaths: 2
Room Bedroom Features: Double Master Bedroom, Master on Main, Roommate Floor Plan
Bedroom Info
Beds: 2
Building Info
Habitable Residence: No
Business Info
Equipment: None
Exterior Features
Fence: Back Yard, Fenced, Wrought Iron
Patio and Porch: Covered, Patio
Exterior Features: Courtyard, Storage
Road Surface Type: Asphalt
Pool Private: No
County: Cobb - GA
Acres: 0.05
Pool Desc: In Ground, Salt Water
Fees / Restrictions
Financial
Original Price: $535,000
Owner Financing: No
Garage / Parking
Parking Features: Assigned, Garage
Green / Env Info
Green Energy Generation: None
Handicap
Accessibility Features: None
Interior Features
Security Ftr: Fire Sprinkler System, Key Card Entry, Secured Garage/Parking, Security Gate
Fireplace Features: Family Room, Gas Log, Keeping Room
Levels: One
Appliances: Dishwasher, Disposal, Dryer, Electric Oven, Gas Cooktop, Gas Water Heater, Microwave, Range Hood, Refrigerator, Washer
Laundry Features: Laundry Closet, Main Level
Interior Features: Bookcases, Crown Molding, Double Vanity, High Ceilings 10 ft Main, His and Hers Closets, Walk-In Closet(s)
Flooring: Ceramic Tile, Hardwood
Spa Features: None
Lot Info
Lot Size Source: Public Records
Lot Features: Back Yard, Landscaped, Level
Lot Size: x
Misc
Property Attached: Yes
Home Warranty: No
Open House
Other
Other Structures: Shed(s)
Property Info
Construction Materials: Brick 4 Sides, Stone
Year Built: 2,005
Property Condition: Resale
Roof: Composition
Property Type: Residential Attached
Style: Mid-Rise (up to 5 stories)
Rental Info
Land Lease: No
Room Info
Kitchen Features: Breakfast Bar, Breakfast Room, Cabinets Other, Keeping Room, Stone Counters, View to Family Room
Room Master Bathroom Features: Double Vanity,Separate Tub/Shower,Whirlpool Tub
Room Dining Room Features: Open Concept,Seats 12+
Special Features
Green Features: Thermostat
Special Listing Conditions: None
Special Circumstances: None
Sqft Info
Building Area Total: 1981
Building Area Source: Public Records
Tax Info
Tax Amount Annual: 1770
Tax Year: 2,023
Tax Parcel Letter: 17-0950-0-077-0
Unit Info
Unit: 108
Num Units In Community: 58
Utilities / Hvac
Cool System: Ceiling Fan(s), Central Air, Electric
Electric: 110 Volts
Heating: Central, Forced Air, Natural Gas
Utilities: Electricity Available, Natural Gas Available, Sewer Available, Water Available
Sewer: Public Sewer
Waterfront / Water
Water Body Name: None
Water Source: Public
Waterfront Features: None
Directions
GPS navigate to 3280 Stillhouse Lane (not Road). Nearest intersection is Cumberland Blvd and Akers Mill Rd which becomes Stillhouse Lane when it crosses Cumberland Blvd. Greystone is 1/4 mile on the right at 3280 Stillhouse Lane SE. Exit from I-75 is Cumberland Blvd #258. West 1 mile to Stillhouse Lane.Listing Provided courtesy of Rb Realty
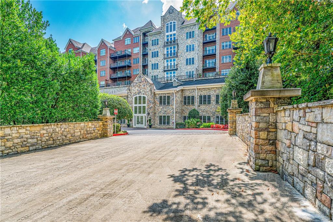
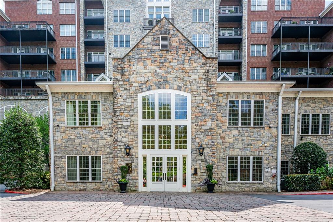
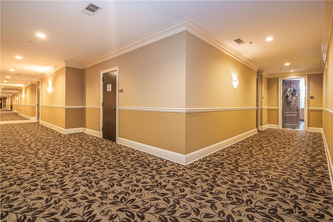
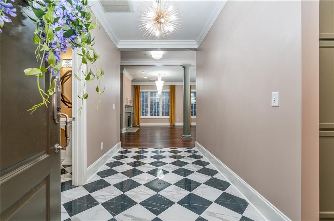
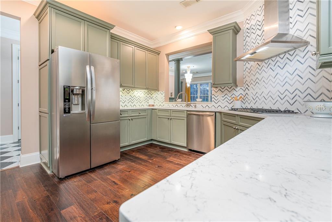
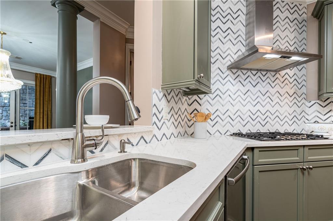
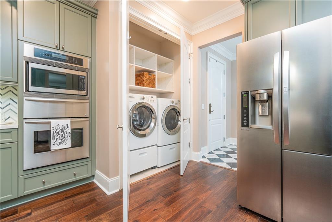
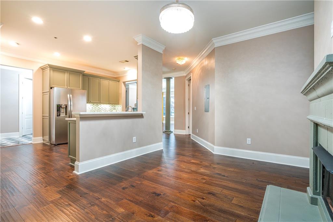
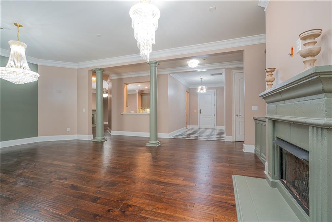
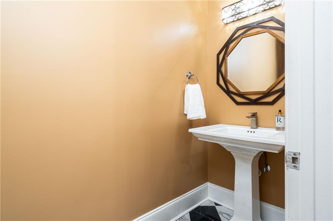
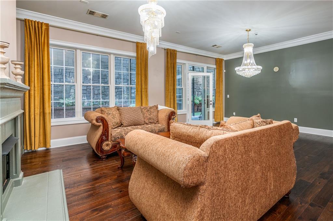
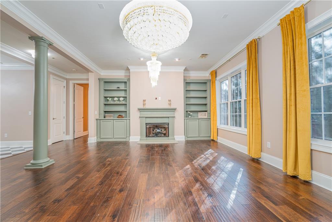
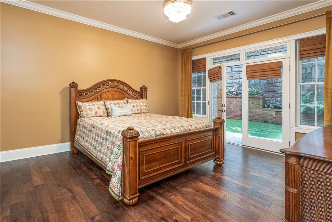
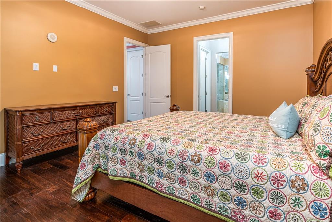
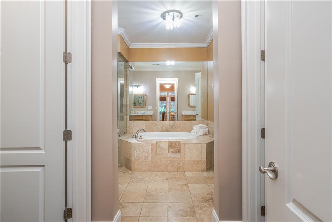
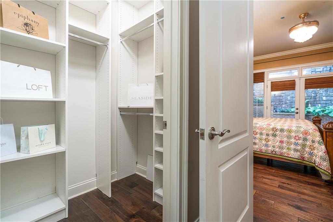
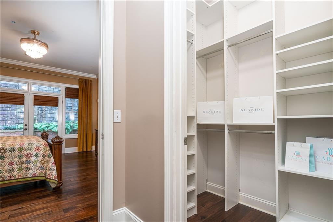
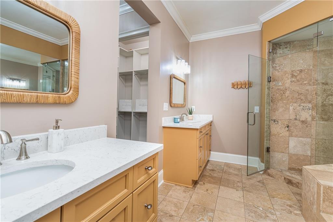
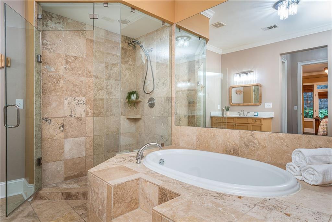
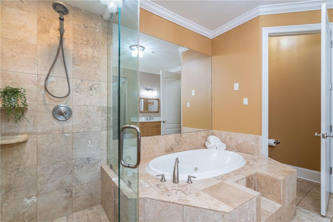
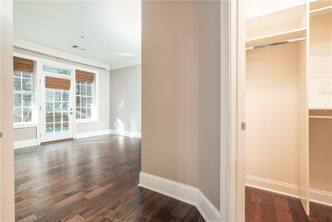
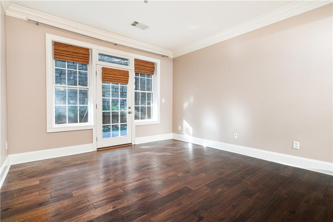
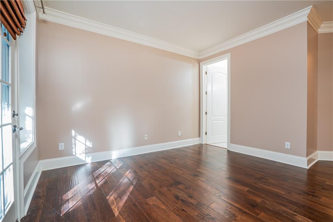
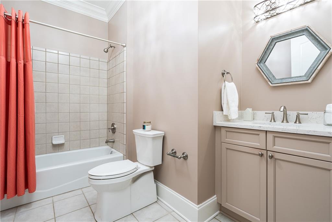
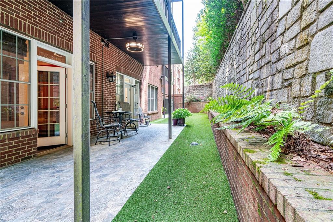
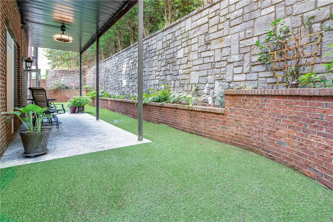
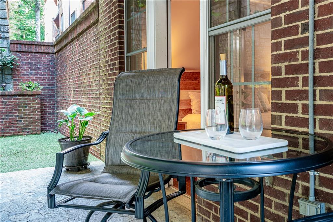
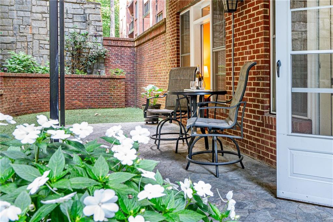
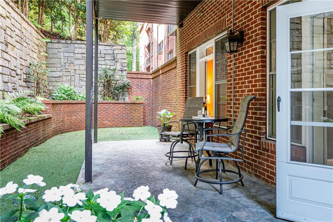
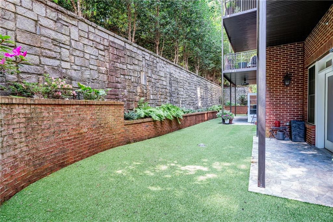
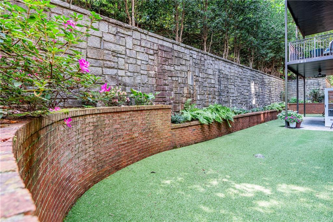
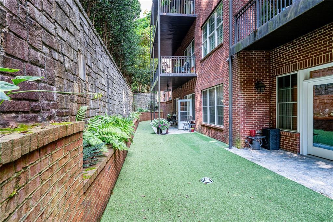
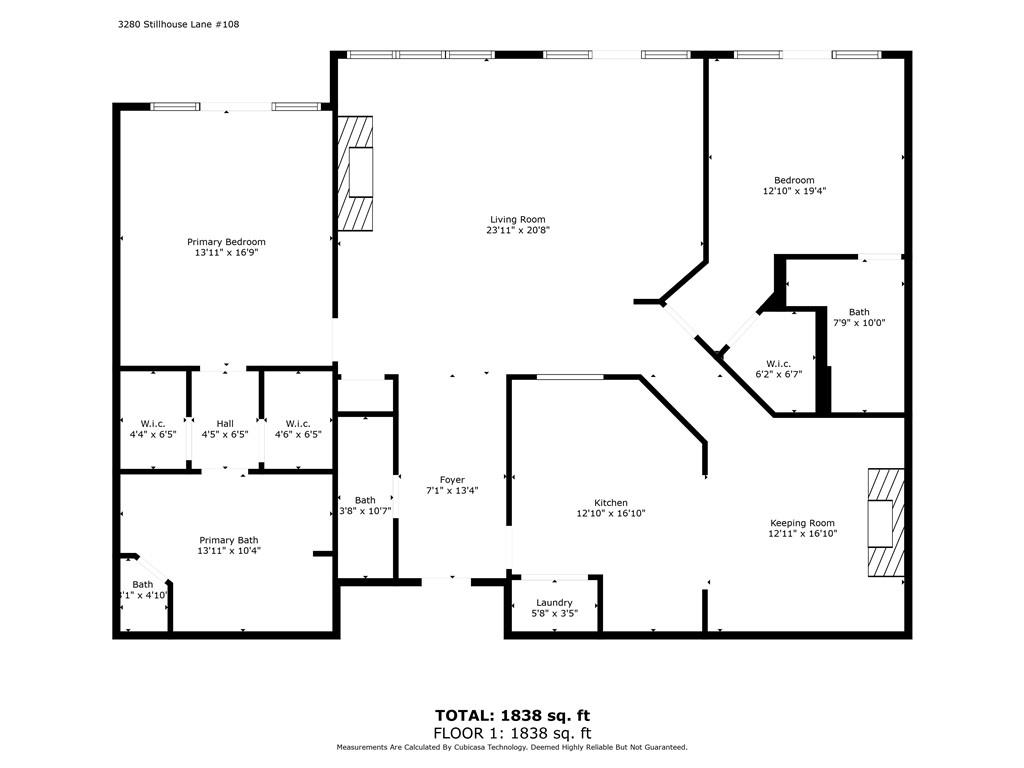
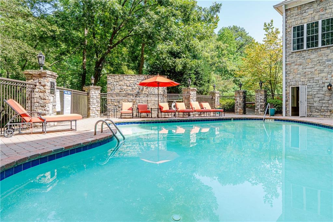
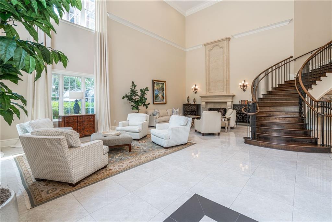
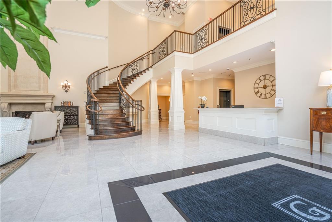
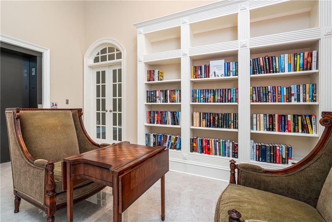
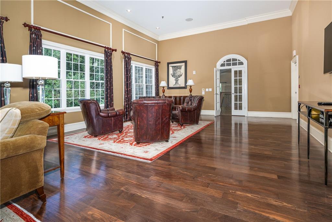
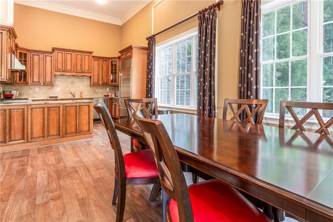
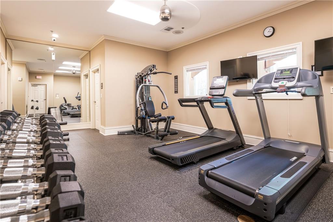
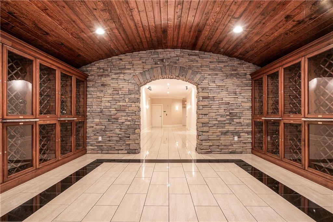
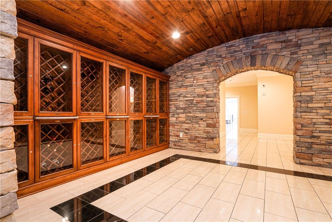
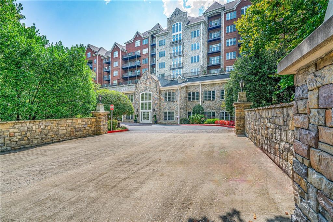
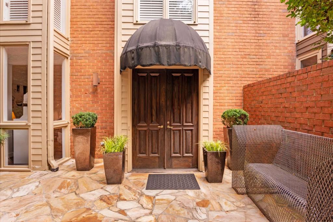
 MLS# 405472230
MLS# 405472230 