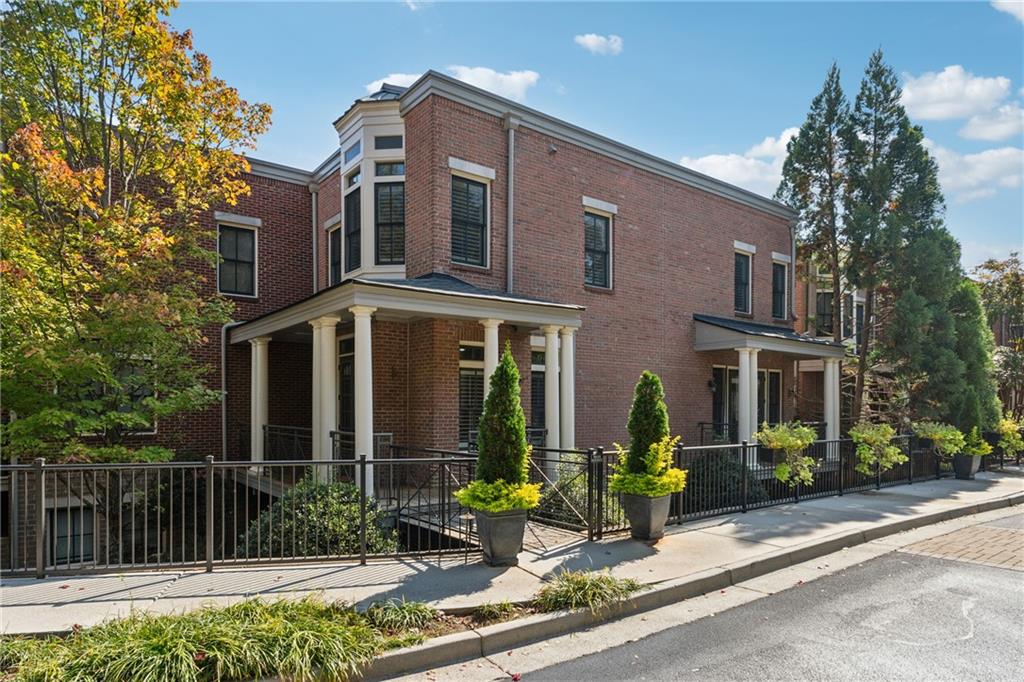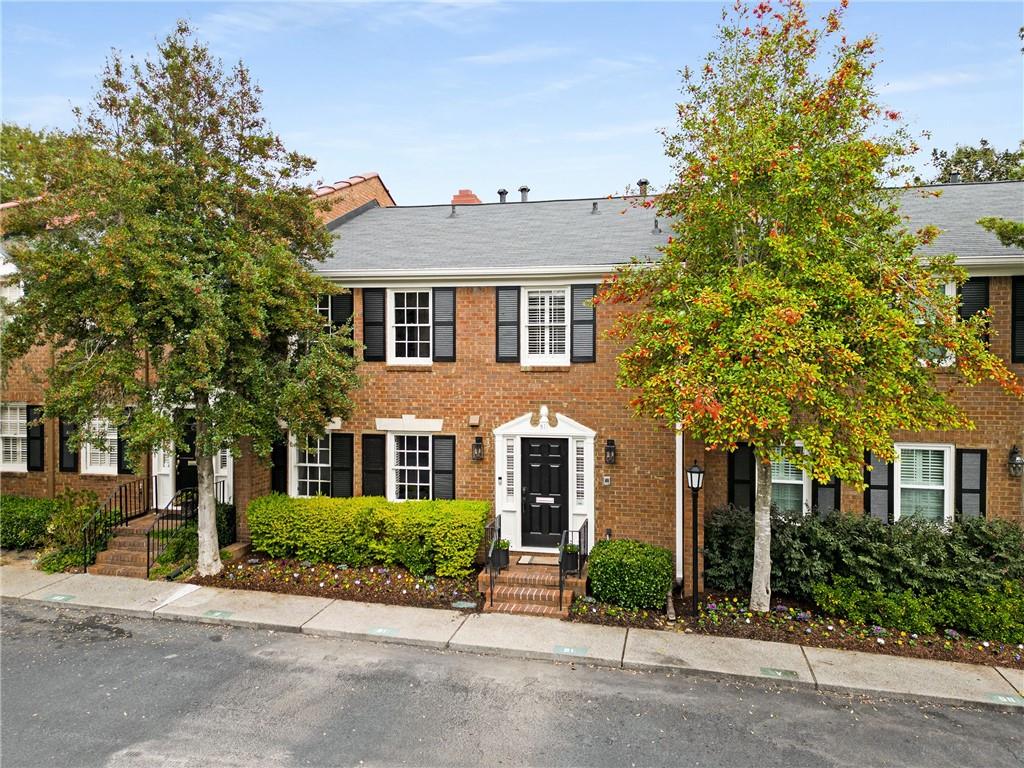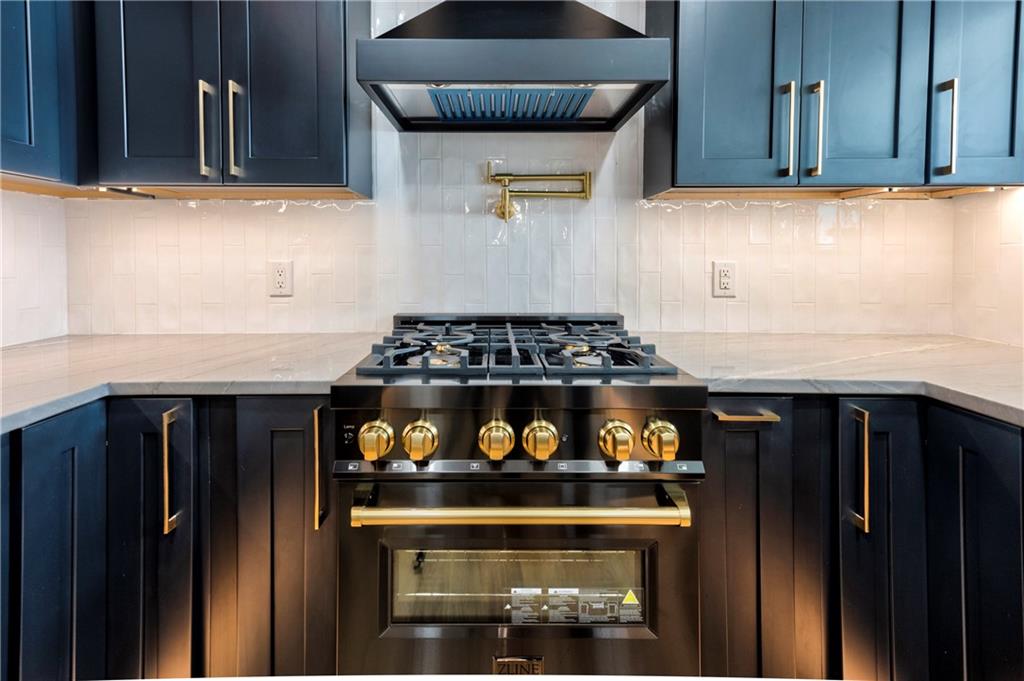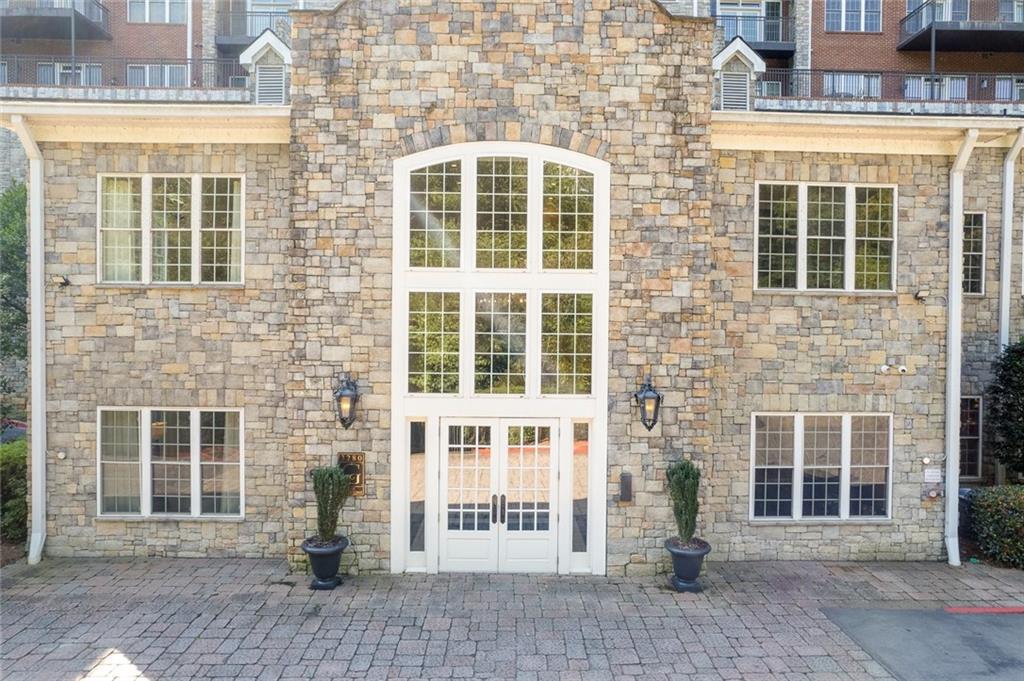Viewing Listing MLS# 400179652
Atlanta, GA 30319
- 2Beds
- 2Full Baths
- 1Half Baths
- N/A SqFt
- 2006Year Built
- 0.02Acres
- MLS# 400179652
- Residential
- Condominium
- Active
- Approx Time on Market2 months, 27 days
- AreaN/A
- CountyDekalb - GA
- Subdivision Ashford Creek
Overview
Freshly painted interior, heavy crown moulding and hardwoods on the main, tray ceiling in the primary suite and extra attic storage are just a few of the additional benefits of this unit. Bonus room on main. Open concept kitchen/dining/family room with fireplace and balcony on second level with a hallway featuring the laundry room, powder room, pantry and coat closet. Secondary bedroom with extra windows and en-suite bath, a hallway linen closet and the primary suite with walk-in closet and separate tub and shower complete the upper level. Move right in and make this your easy-living oasis. One of the most desirable corner unit floorpans in Ashford Creek at the back of the subdivision near the pond. This is one of the few that has a laundry room with an extra storage closet, pantry, coat closet, extra windows, a two car side-by-side garage and a powder room on main with a door that does not open directly into the kitchen, dining or family room.
Association Fees / Info
Hoa: Yes
Hoa Fees Frequency: Monthly
Hoa Fees: 288
Community Features: Catering Kitchen, Clubhouse, Fitness Center, Gated, Homeowners Assoc, Park, Pool, Sidewalks, Street Lights
Association Fee Includes: Insurance, Maintenance Grounds, Maintenance Structure, Swim, Termite, Trash
Bathroom Info
Halfbaths: 1
Total Baths: 3.00
Fullbaths: 2
Room Bedroom Features: Oversized Master
Bedroom Info
Beds: 2
Building Info
Habitable Residence: No
Business Info
Equipment: None
Exterior Features
Fence: None
Patio and Porch: Deck
Exterior Features: Balcony, Lighting
Road Surface Type: Asphalt
Pool Private: No
County: Dekalb - GA
Acres: 0.02
Pool Desc: None
Fees / Restrictions
Financial
Original Price: $525,000
Owner Financing: No
Garage / Parking
Parking Features: Attached, Driveway, Garage, Garage Door Opener, Garage Faces Front
Green / Env Info
Green Energy Generation: None
Handicap
Accessibility Features: None
Interior Features
Security Ftr: Security Gate, Security System Owned, Smoke Detector(s)
Fireplace Features: Family Room, Gas Log
Levels: Three Or More
Appliances: Dishwasher, Disposal, Electric Water Heater, Gas Range, Microwave, Refrigerator
Laundry Features: Electric Dryer Hookup, In Hall, Laundry Room, Main Level
Interior Features: Bookcases, Crown Molding, Disappearing Attic Stairs, High Speed Internet, Low Flow Plumbing Fixtures, Tray Ceiling(s)
Flooring: Carpet, Ceramic Tile, Hardwood
Spa Features: None
Lot Info
Lot Size Source: Public Records
Lot Features: Zero Lot Line
Misc
Property Attached: Yes
Home Warranty: No
Open House
Other
Other Structures: Gazebo,Pool House
Property Info
Construction Materials: Brick
Year Built: 2,006
Property Condition: Resale
Roof: Composition, Shingle
Property Type: Residential Attached
Style: Townhouse, Traditional
Rental Info
Land Lease: No
Room Info
Kitchen Features: Breakfast Bar, Cabinets Stain, Pantry, Stone Counters, View to Family Room
Room Master Bathroom Features: Double Vanity,Separate Tub/Shower
Room Dining Room Features: Open Concept
Special Features
Green Features: None
Special Listing Conditions: None
Special Circumstances: None
Sqft Info
Building Area Total: 1887
Building Area Source: Public Records
Tax Info
Tax Amount Annual: 4458
Tax Year: 2,023
Tax Parcel Letter: 18-305-06-109
Unit Info
Num Units In Community: 188
Utilities / Hvac
Cool System: Central Air, Electric
Electric: Other
Heating: Central, Forced Air, Natural Gas
Utilities: Cable Available, Electricity Available, Natural Gas Available, Phone Available, Sewer Available, Underground Utilities, Water Available
Sewer: Public Sewer
Waterfront / Water
Water Body Name: None
Water Source: Public
Waterfront Features: None
Directions
285 to Ashford Dunwoody and go inside the perimeter. Community is on the right, across from Blackburn Park.Listing Provided courtesy of Keller Williams Realty Peachtree Rd.
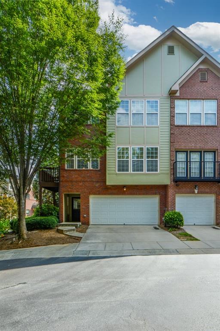
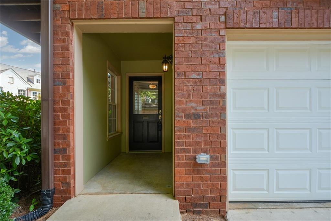
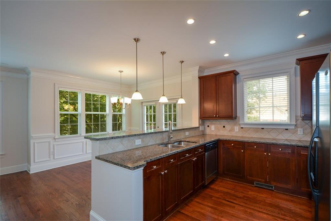
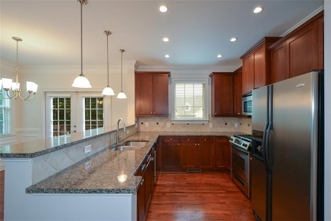
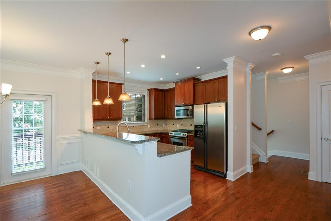
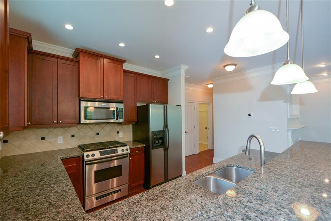
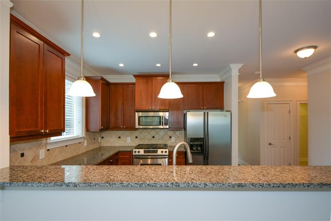
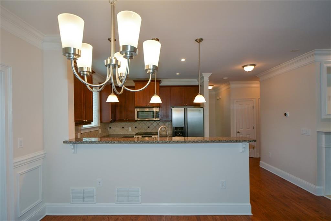
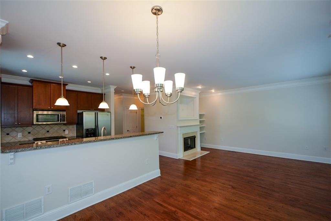
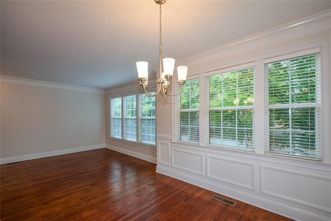
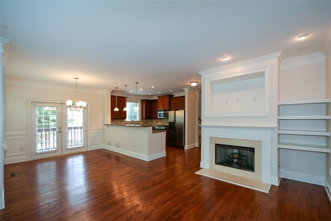
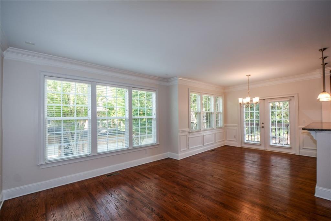
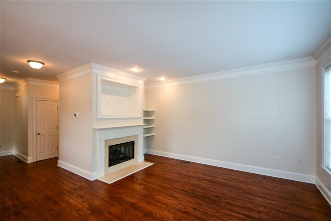
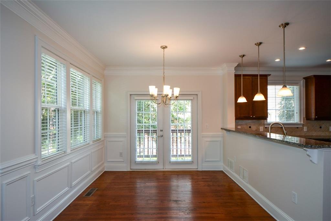
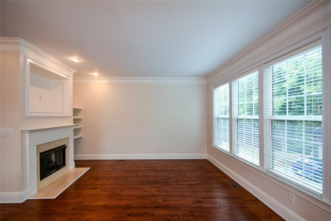
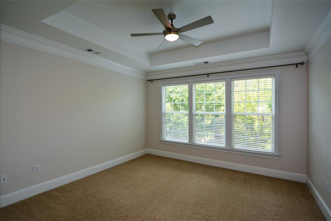
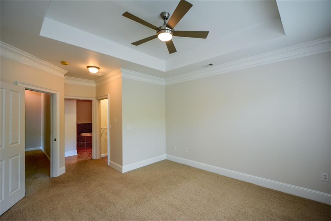
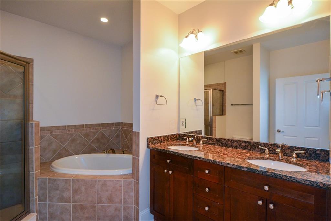
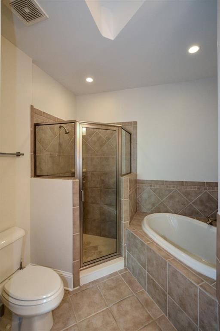
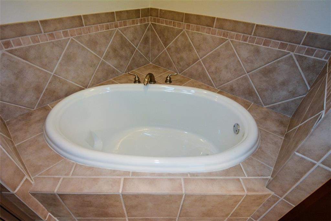
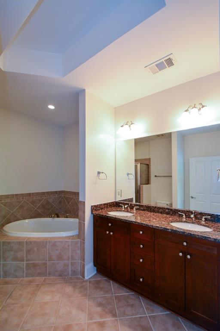
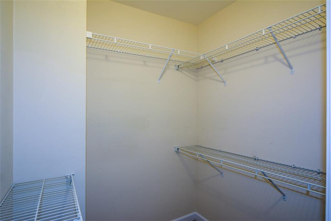
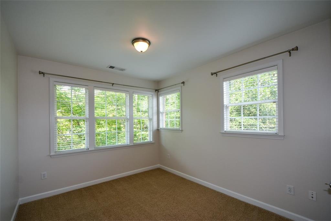
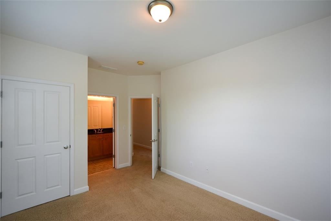
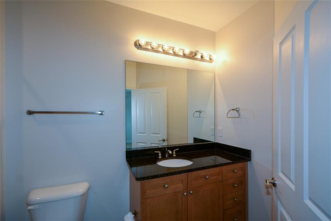
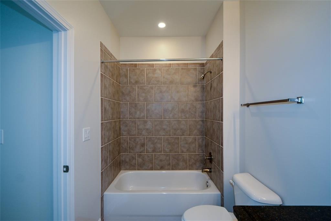
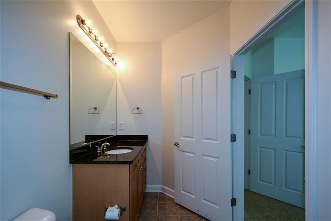
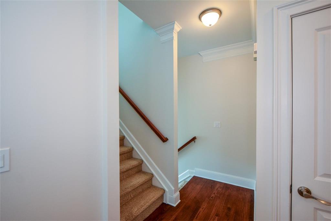
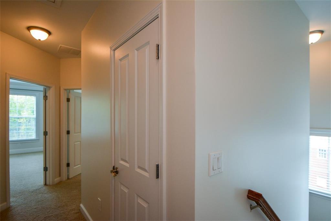
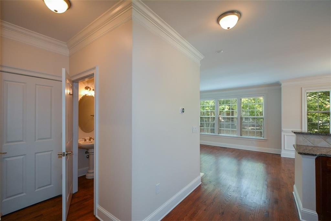
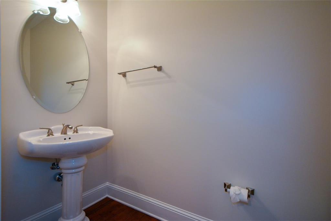
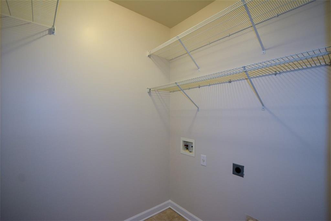
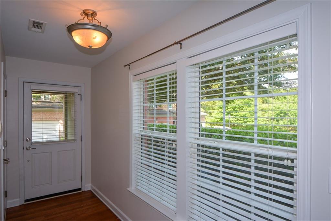
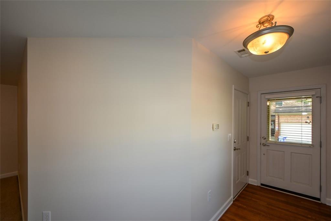
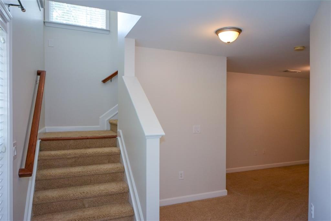
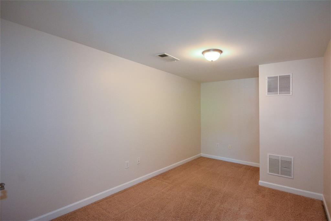
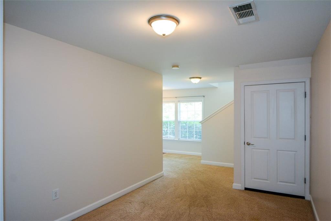
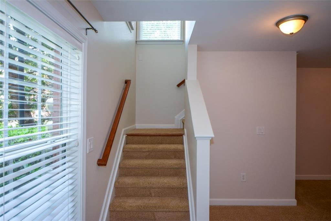
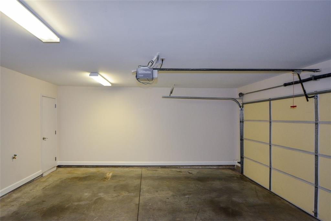
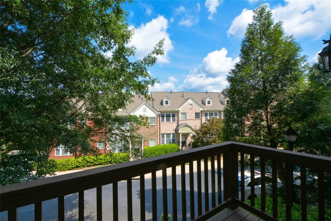
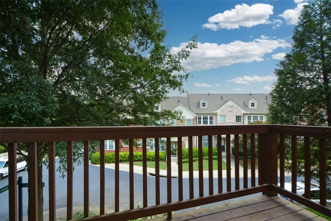
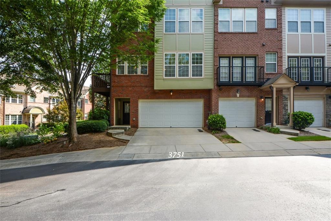
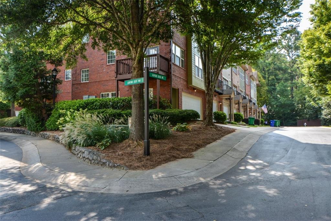
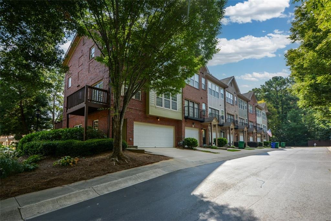
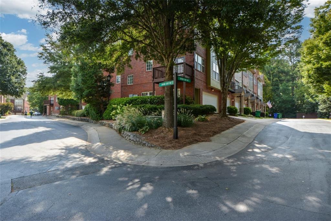
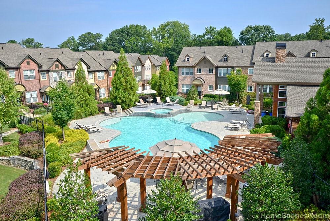
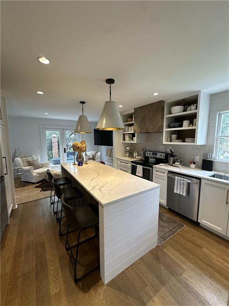
 MLS# 410427474
MLS# 410427474 