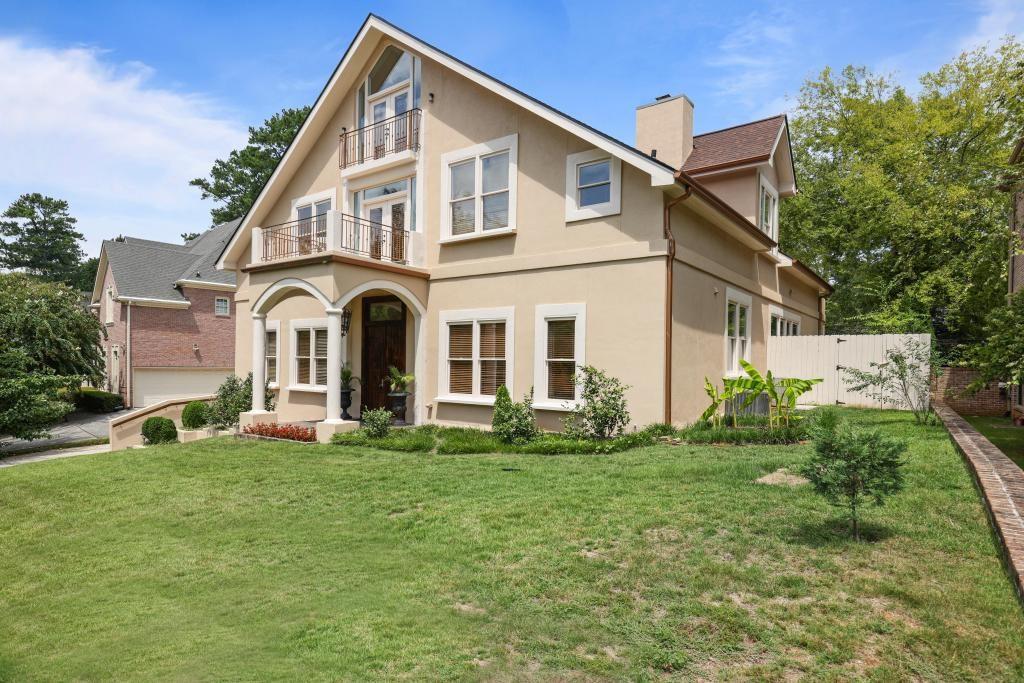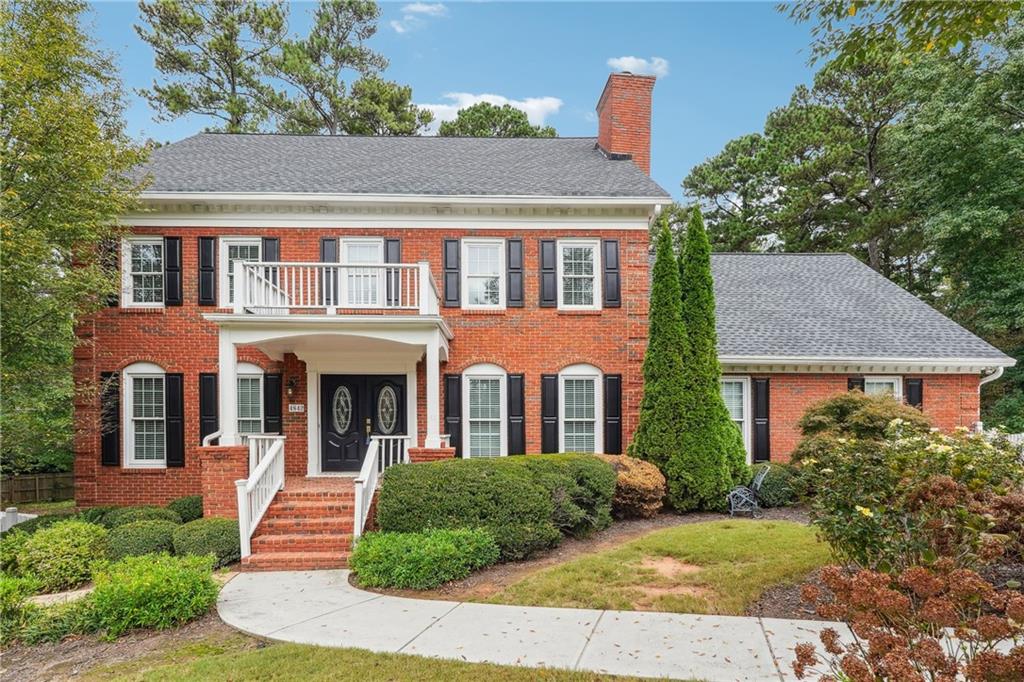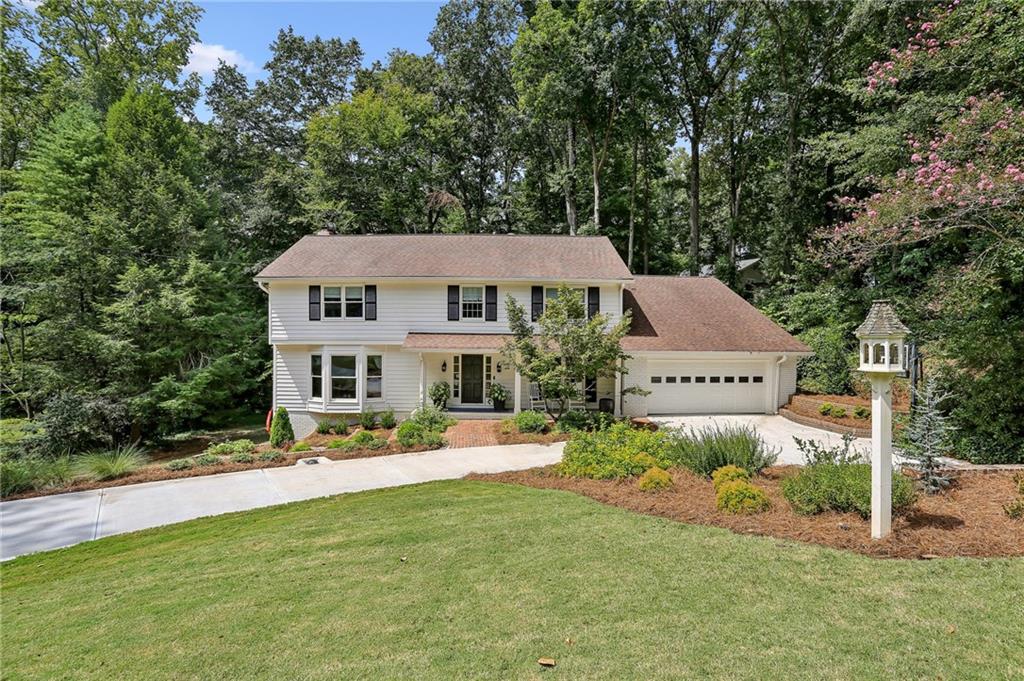Viewing Listing MLS# 400800933
Atlanta, GA 30327
- 3Beds
- 4Full Baths
- 2Half Baths
- N/A SqFt
- 1972Year Built
- 0.75Acres
- MLS# 400800933
- Residential
- Single Family Residence
- Active
- Approx Time on Market2 months, 21 days
- AreaN/A
- CountyFulton - GA
- Subdivision Barron Court
Overview
Built in 1967, this gracious traditional brick Buckhead home with multiple unique architectural elements including floor to ceiling windows adorned with concrete lintels, the fan light transom window over the front door, and the front porch with Greek columns make this home a great candidate for renovation. The main floor has 10-foot ceilings, a two-story entrance hall, built-in bookcases and beautiful moldings, two fireplaces, and hardwood floors. There are two master suites, a formal dining room, family room, formal living room, two half baths, kitchen, laundry or keeping room, and breakfast area. The bottom floor has a large playroom, workshop, bathroom, second kitchen, and bar with separate entrance as well as a custom built-in safe! The upstairs has an additional bedroom and bath with a large walk-in attic that could be finished for additional space. This property is conveniently located near the back gate of Westminster, close to Lovett, and Pace and zoned for Morris Brandon Primary, Sutton Middle, and North Atlanta High School. Professional photos to follow.
Association Fees / Info
Hoa: No
Community Features: None
Bathroom Info
Main Bathroom Level: 2
Halfbaths: 2
Total Baths: 6.00
Fullbaths: 4
Room Bedroom Features: Double Master Bedroom, In-Law Floorplan, Master on Main
Bedroom Info
Beds: 3
Building Info
Habitable Residence: No
Business Info
Equipment: None
Exterior Features
Fence: Back Yard
Patio and Porch: Front Porch, Patio
Exterior Features: Private Entrance, Private Yard, Rain Gutters
Road Surface Type: Asphalt
Pool Private: No
County: Fulton - GA
Acres: 0.75
Pool Desc: None
Fees / Restrictions
Financial
Original Price: $995,000
Owner Financing: No
Garage / Parking
Parking Features: Carport
Green / Env Info
Green Energy Generation: None
Handicap
Accessibility Features: None
Interior Features
Security Ftr: Security System Owned
Fireplace Features: Family Room, Living Room, Masonry
Levels: Three Or More
Appliances: Other
Laundry Features: Electric Dryer Hookup, Gas Dryer Hookup, Laundry Room, Main Level
Interior Features: Bookcases, Crown Molding, Entrance Foyer 2 Story, High Ceilings 10 ft Main, His and Hers Closets
Flooring: Hardwood
Spa Features: None
Lot Info
Lot Size Source: Other
Lot Features: Back Yard, Private, Rectangular Lot, Wooded
Lot Size: 121X369
Misc
Property Attached: No
Home Warranty: No
Open House
Other
Other Structures: None
Property Info
Construction Materials: Brick 4 Sides
Year Built: 1,972
Property Condition: Fixer
Roof: Composition
Property Type: Residential Detached
Style: Ranch, Traditional
Rental Info
Land Lease: No
Room Info
Kitchen Features: Breakfast Bar, Breakfast Room, Cabinets Other, Cabinets Stain, Eat-in Kitchen, Keeping Room, Pantry Walk-In, Second Kitchen, View to Family Room
Room Master Bathroom Features: Bidet,Double Vanity,Soaking Tub,Whirlpool Tub
Room Dining Room Features: Seats 12+,Separate Dining Room
Special Features
Green Features: None
Special Listing Conditions: None
Special Circumstances: Estate Owned, No disclosures from Seller, Sold As/Is
Sqft Info
Building Area Total: 3924
Building Area Source: Owner
Tax Info
Tax Amount Annual: 16508
Tax Year: 2,023
Tax Parcel Letter: 17-0196-LL-175-9
Unit Info
Utilities / Hvac
Cool System: Attic Fan, Central Air
Electric: 220 Volts
Heating: Central
Utilities: Cable Available, Electricity Available, Natural Gas Available, Phone Available, Sewer Available, Water Available
Sewer: Public Sewer
Waterfront / Water
Water Body Name: None
Water Source: Public
Waterfront Features: None
Directions
Property is on West Wesley north of Howell Mill Road.Listing Provided courtesy of Dorsey Alston Realtors
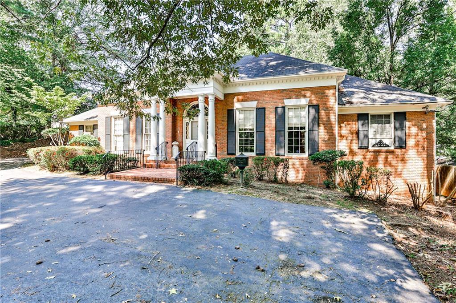
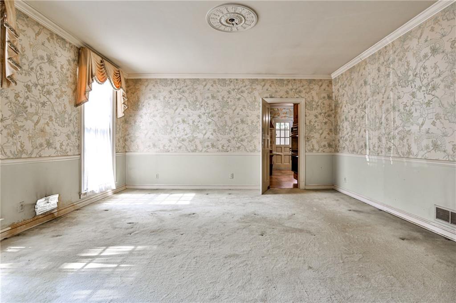
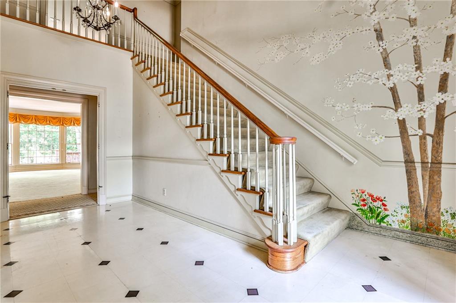
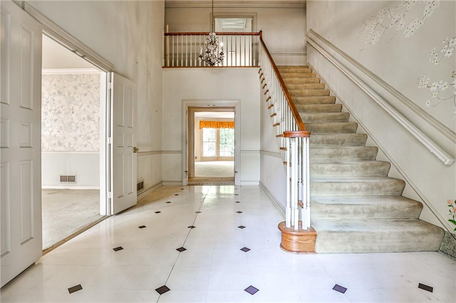
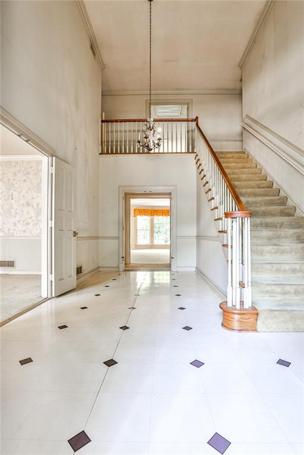
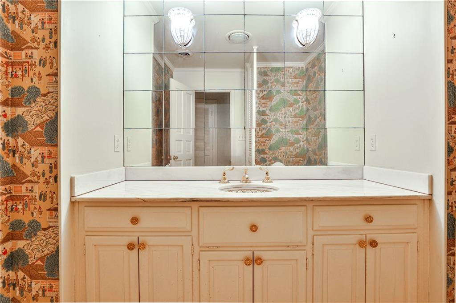
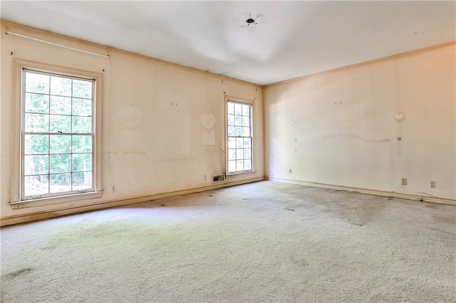
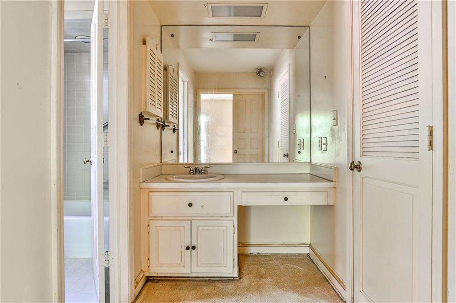
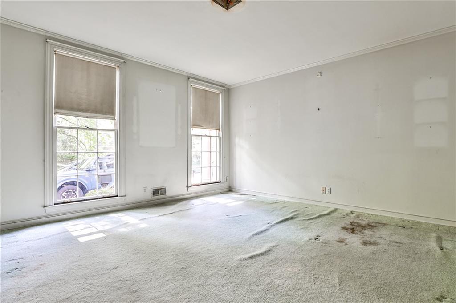
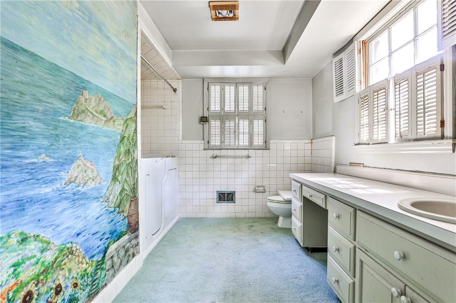
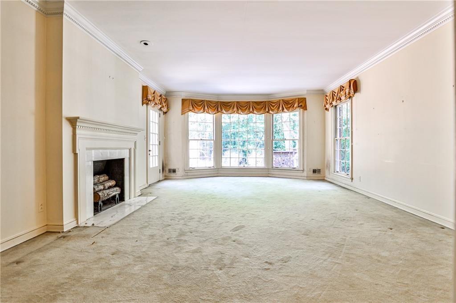
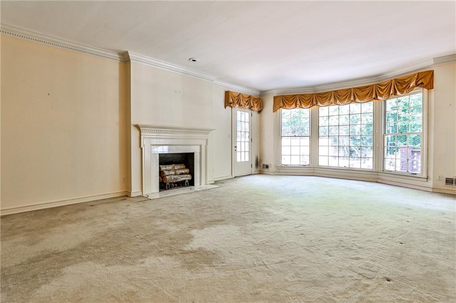
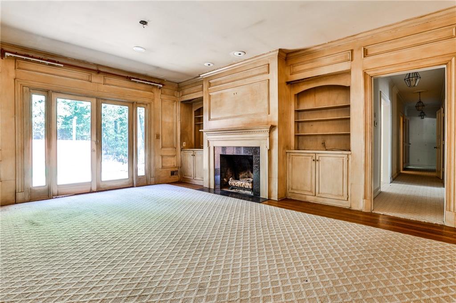
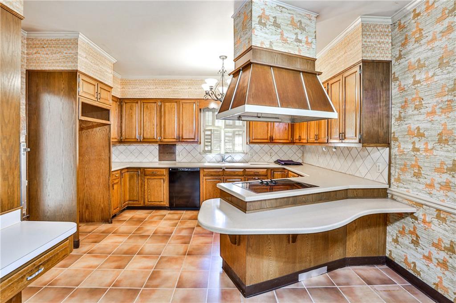
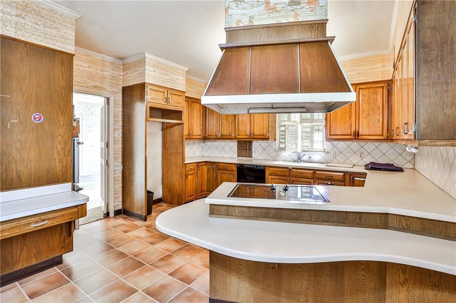
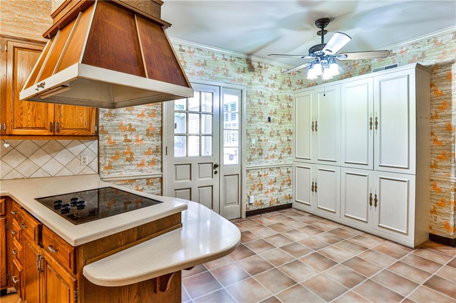
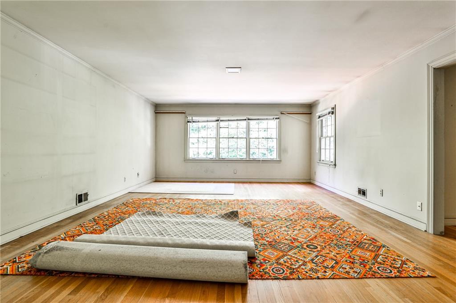
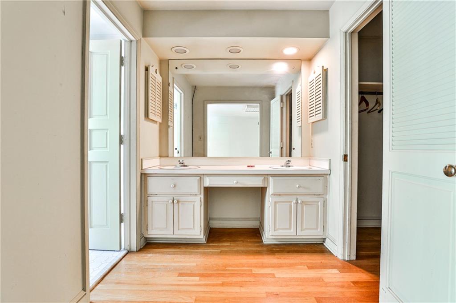
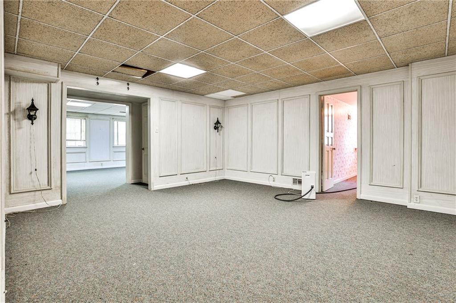
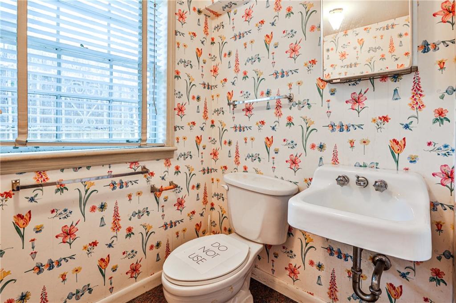
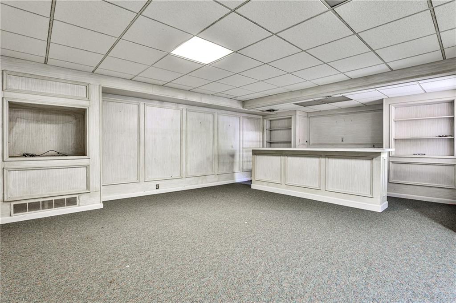
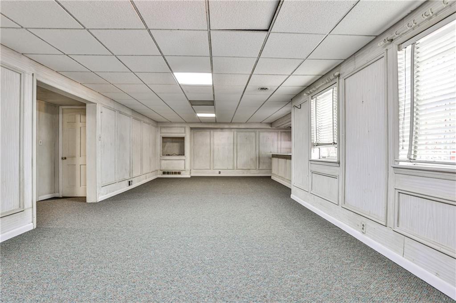
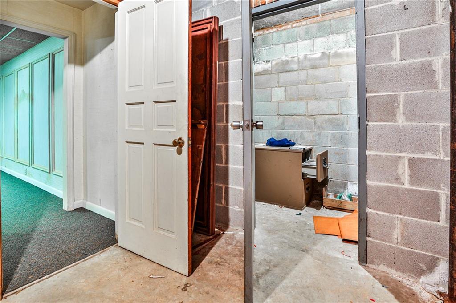
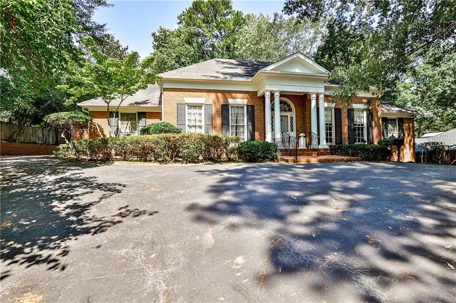
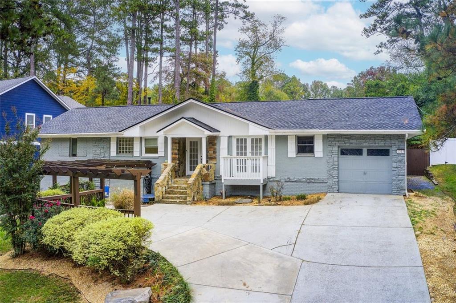
 MLS# 409874089
MLS# 409874089 