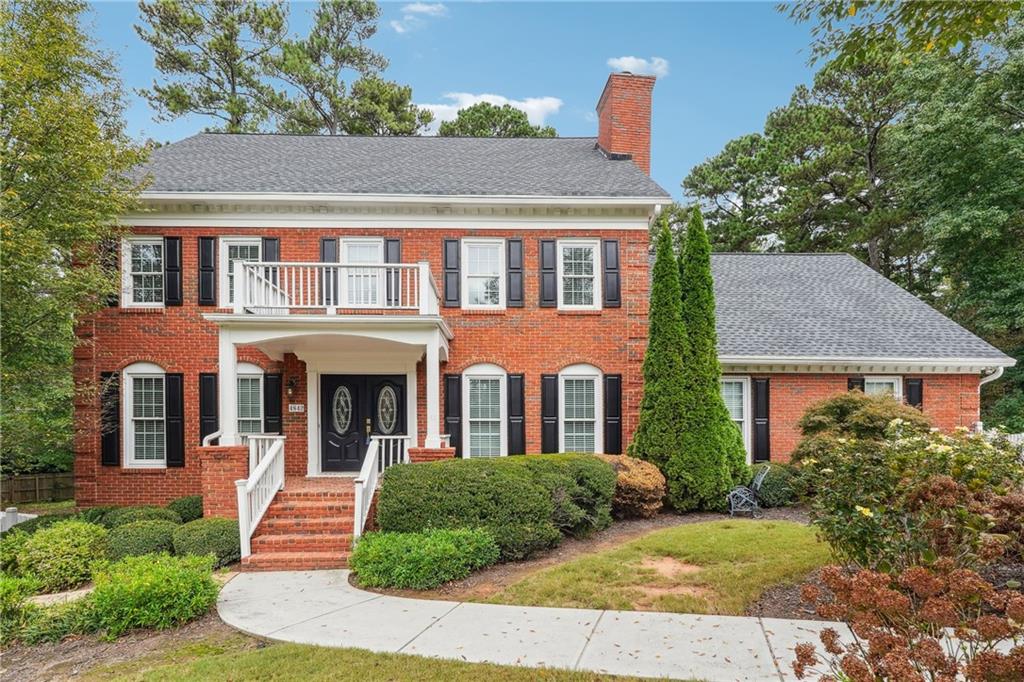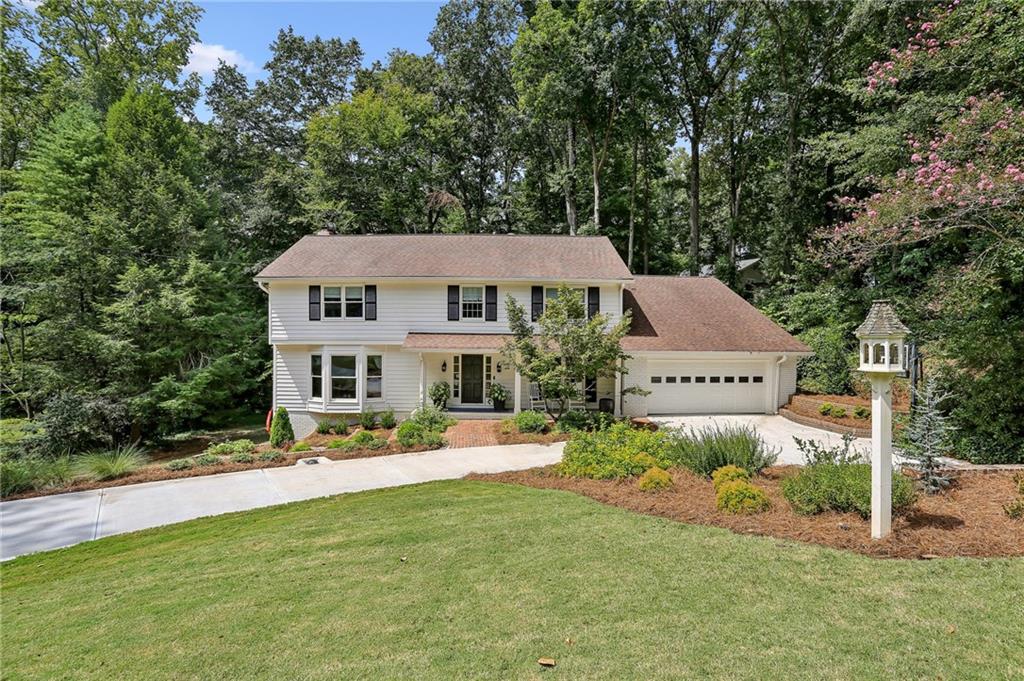Viewing Listing MLS# 406353798
Atlanta, GA 30345
- 5Beds
- 5Full Baths
- 1Half Baths
- N/A SqFt
- 2012Year Built
- 0.30Acres
- MLS# 406353798
- Residential
- Single Family Residence
- Active
- Approx Time on Market1 month, 10 days
- AreaN/A
- CountyDekalb - GA
- Subdivision Meadowcliff
Overview
Seller says SELL! AMAZING opportunity in Meadowcliff! Close to Emory, CHOA, and major highways, and a short stroll to Echo Ridge for swim and tennis, this giant, lovingly maintained, move-in ready 5 bed, 5 bath home is priced hundreds of thousands below market in such a fantastic location. Abby Lane is a wildly popular street dotted with a mix of big, beautiful new builds, and charming original homes in this quiet, well established neighborhood. This property is a gem, with sweeping ceilings, oversized bedrooms, large gathering spaces, and plenty of parking. The primary suite is a home of its own, with a large private bath, big closet, secondary laundry room, space for a sitting room, and a balcony overlooking the backyard. Two of the secondary bedrooms live like suites as well, each with exceptional closets and private baths; one with another large balcony overlooking the front lawn, and the other with ready access to a rear balcony. The uppermost bedroom rivals the primary suite in size, with the opportunity to claim the bonus room and create a full-floor retreat, complete with Juliet balconies on each end. The main floor bedroom is a tucked away space, easily transformed into a second primary suite, and currently very well suited for guests or a home office. The open concept living space on the main floor invites guests to linger, with family room, casual dining, bar area, and kitchen open to each other in this huge space. Extra seating around the L-shaped island gives the cook an audience, and multiple spaces to create meals in tandem in the kitchen puts the audience to work. A second, more formal dining area with space for 12+ is a beautiful space to share the meal. A formal living room dwarfs a grand piano, and a two-level rear patio brings the party outdoors. The private backyard is rich with established plants and hosts a water feature with a little viewing bridge. Priced to support any updates your heart desires in this high-end enclave, this home will positively preen with some thoughtful cosmetic tweaks but is truly lovely as it sits. This unique, real hard-coat stucco property will spark your imagination. It isnt hard at all to imagine capitalizing on the equity and settling in to enjoy everything Atlanta has to offer. Seller has conceptual drawings of proposed alterations to create additional living spaces or bedrooms.
Association Fees / Info
Hoa: No
Community Features: Near Schools, Near Shopping, Near Trails/Greenway
Bathroom Info
Main Bathroom Level: 1
Halfbaths: 1
Total Baths: 6.00
Fullbaths: 5
Room Bedroom Features: Oversized Master, Sitting Room
Bedroom Info
Beds: 5
Building Info
Habitable Residence: No
Business Info
Equipment: None
Exterior Features
Fence: Back Yard
Patio and Porch: Covered, Front Porch, Patio, Rear Porch
Exterior Features: Balcony, Garden, Private Entrance, Private Yard, Storage
Road Surface Type: Asphalt
Pool Private: No
County: Dekalb - GA
Acres: 0.30
Pool Desc: None
Fees / Restrictions
Financial
Original Price: $1,199,000
Owner Financing: No
Garage / Parking
Parking Features: Driveway, Garage, Garage Faces Side
Green / Env Info
Green Energy Generation: None
Handicap
Accessibility Features: None
Interior Features
Security Ftr: Smoke Detector(s)
Fireplace Features: Family Room
Levels: Three Or More
Appliances: Dishwasher, Disposal
Laundry Features: Laundry Closet, Laundry Room, Main Level, Upper Level
Interior Features: Entrance Foyer, High Ceilings 10 ft Main, Recessed Lighting, Walk-In Closet(s), Other
Flooring: Carpet, Other
Spa Features: None
Lot Info
Lot Size Source: Public Records
Lot Features: Back Yard, Front Yard, Landscaped
Lot Size: 150 x 90
Misc
Property Attached: No
Home Warranty: No
Open House
Other
Other Structures: None
Property Info
Construction Materials: Cement Siding, Concrete, Stucco
Year Built: 2,012
Property Condition: Resale
Roof: Composition
Property Type: Residential Detached
Style: European, Mediterranean, Other
Rental Info
Land Lease: No
Room Info
Kitchen Features: Breakfast Bar, Breakfast Room, Cabinets Stain, Eat-in Kitchen, Kitchen Island, Stone Counters, View to Family Room
Room Master Bathroom Features: Separate Tub/Shower,Soaking Tub
Room Dining Room Features: Seats 12+,Separate Dining Room
Special Features
Green Features: None
Special Listing Conditions: None
Special Circumstances: None
Sqft Info
Building Area Total: 6236
Building Area Source: Public Records
Tax Info
Tax Amount Annual: 2761
Tax Year: 2,023
Tax Parcel Letter: 18-205-05-008
Unit Info
Utilities / Hvac
Cool System: Central Air
Electric: 110 Volts
Heating: Central
Utilities: Cable Available, Electricity Available, Natural Gas Available, Phone Available, Sewer Available, Underground Utilities, Water Available
Sewer: Public Sewer
Waterfront / Water
Water Body Name: None
Water Source: Public
Waterfront Features: None
Directions
GPS works wellListing Provided courtesy of Johnny Walker Realty
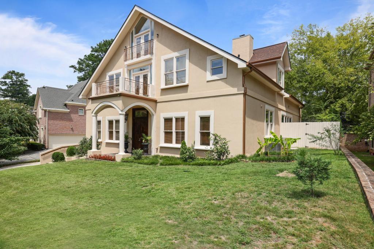
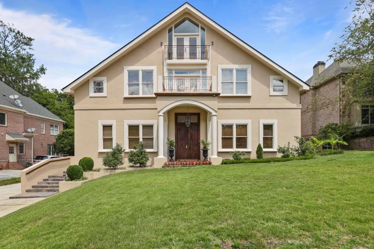
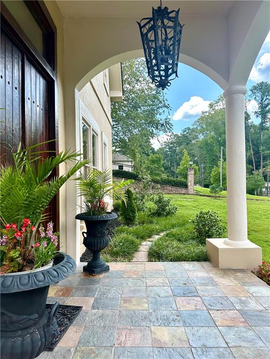
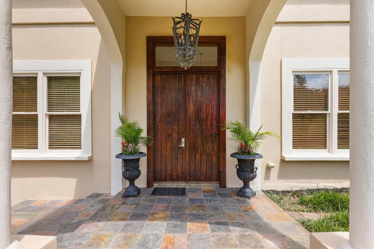
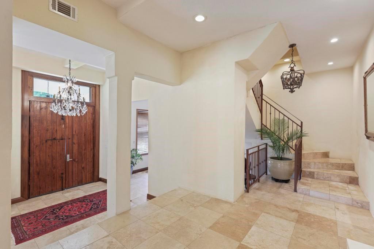
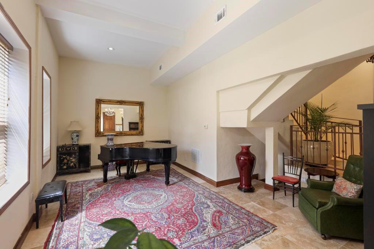
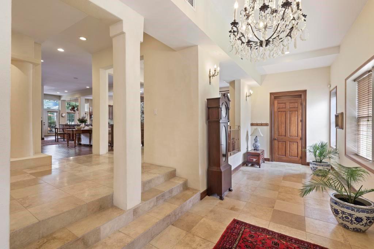
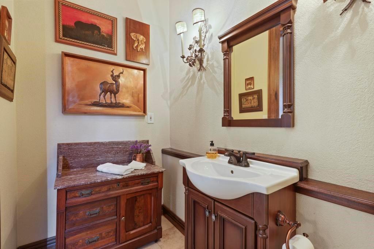
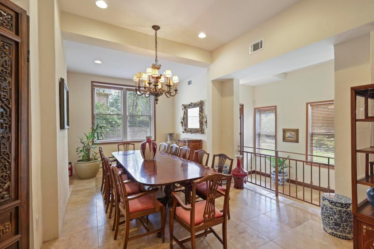
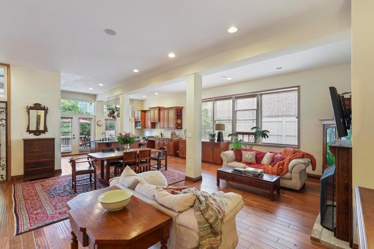
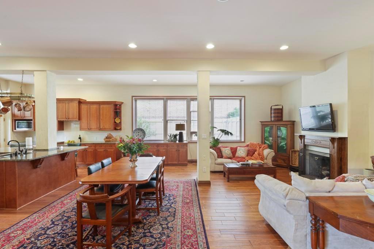
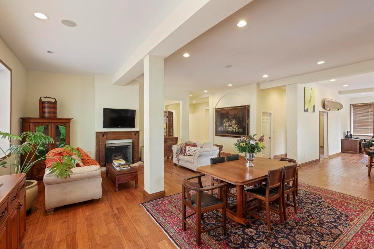
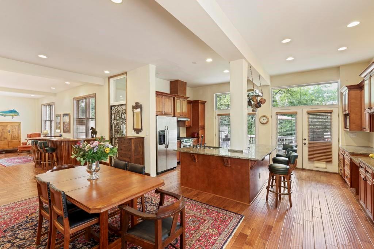
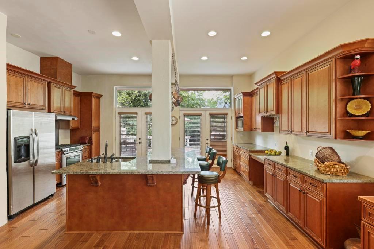
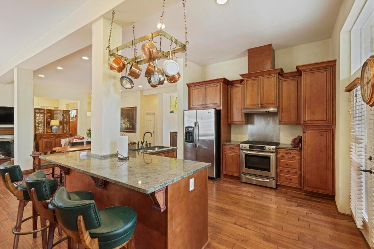
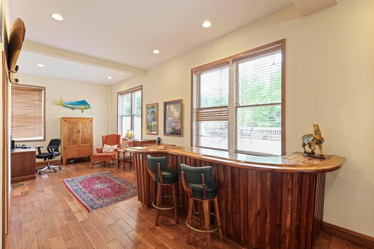
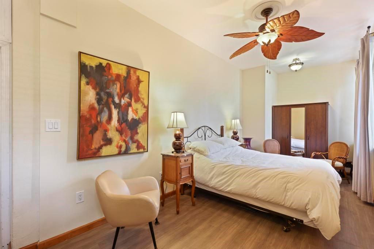
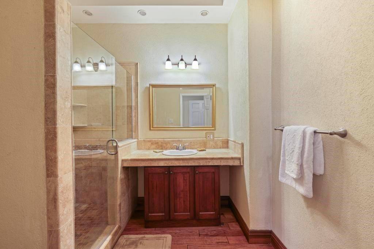
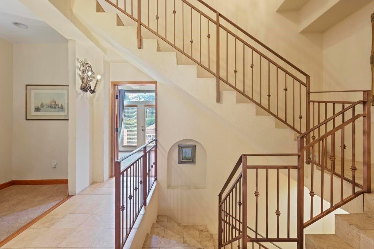
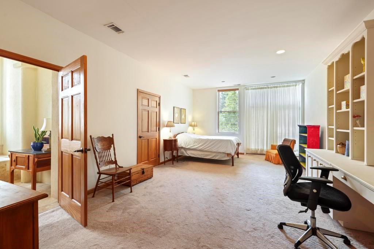
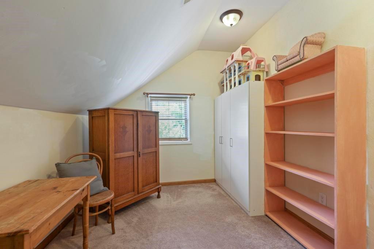
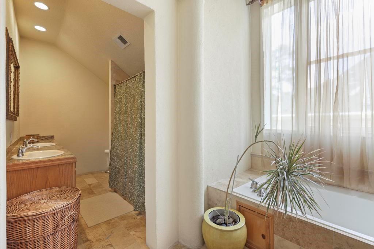
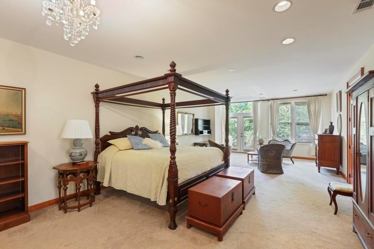
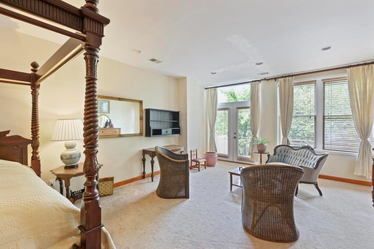
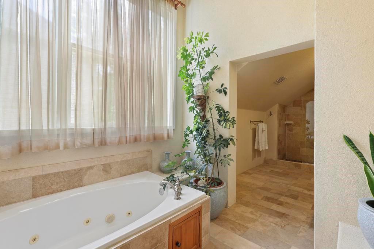
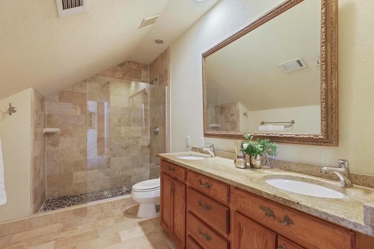
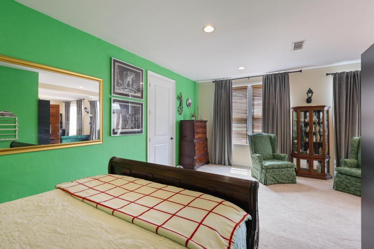
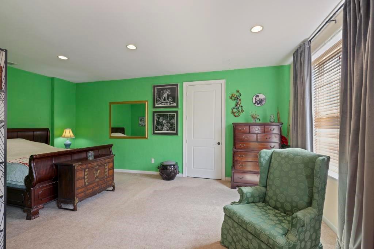
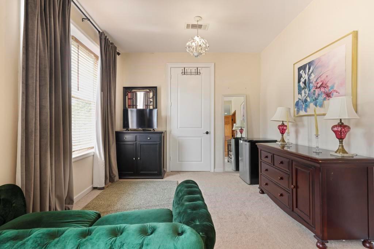
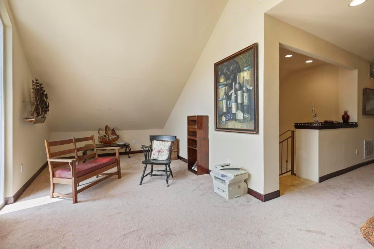
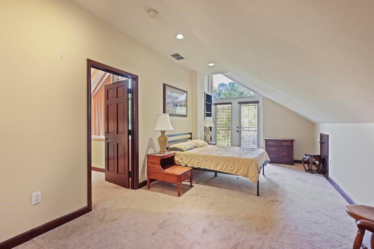
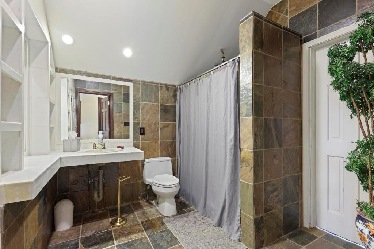
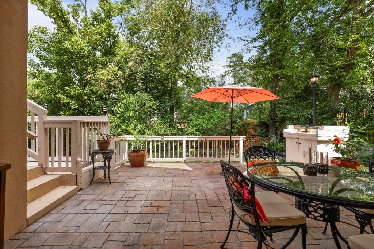
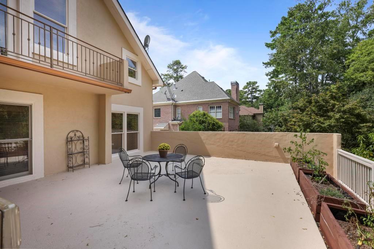
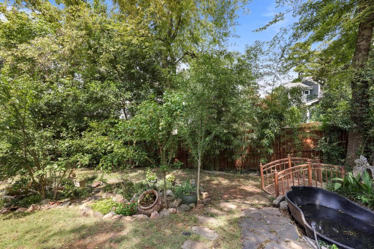
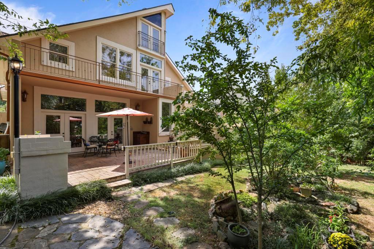
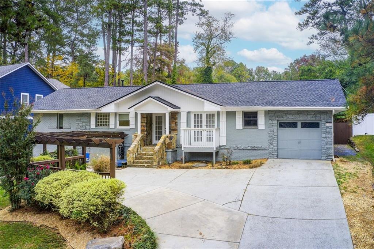
 MLS# 409874089
MLS# 409874089 