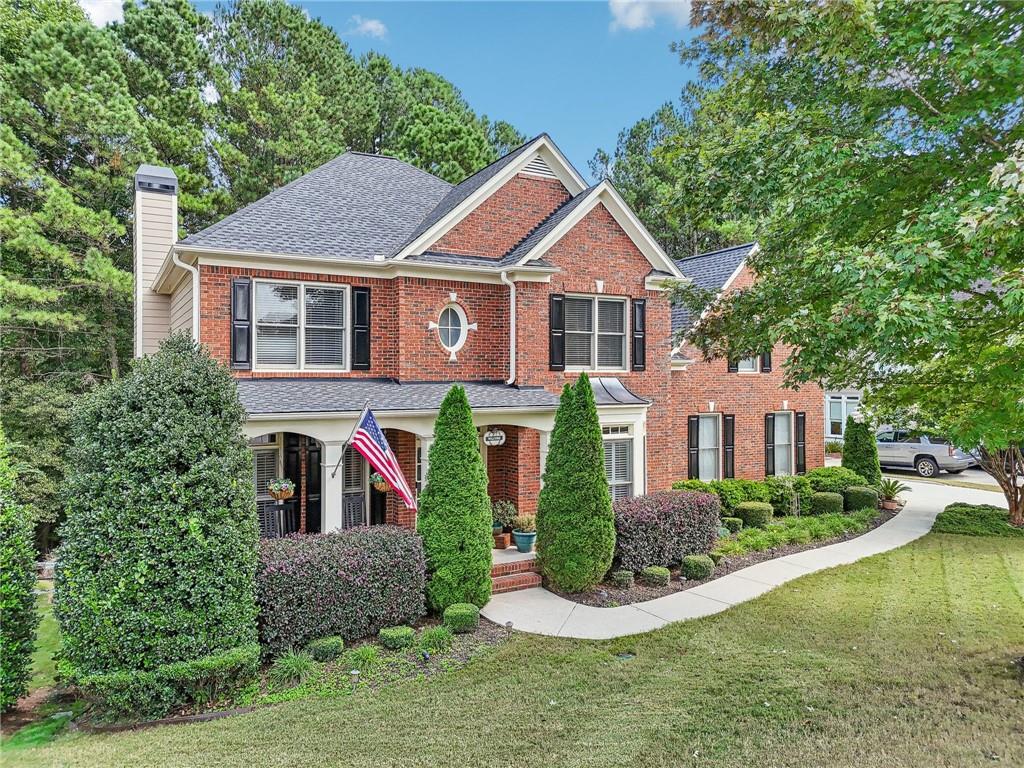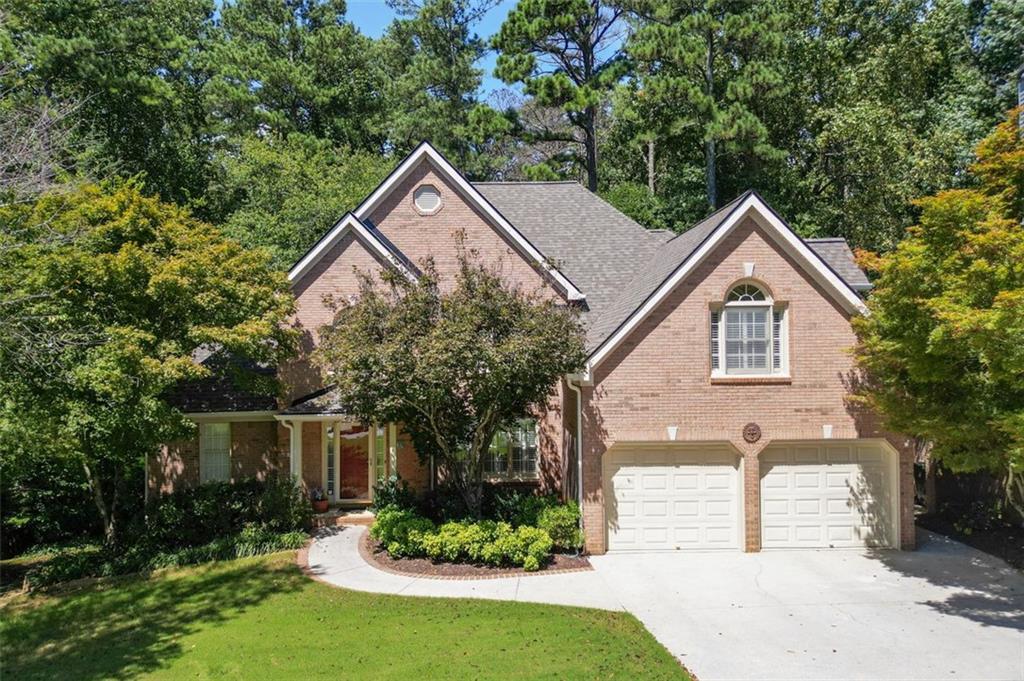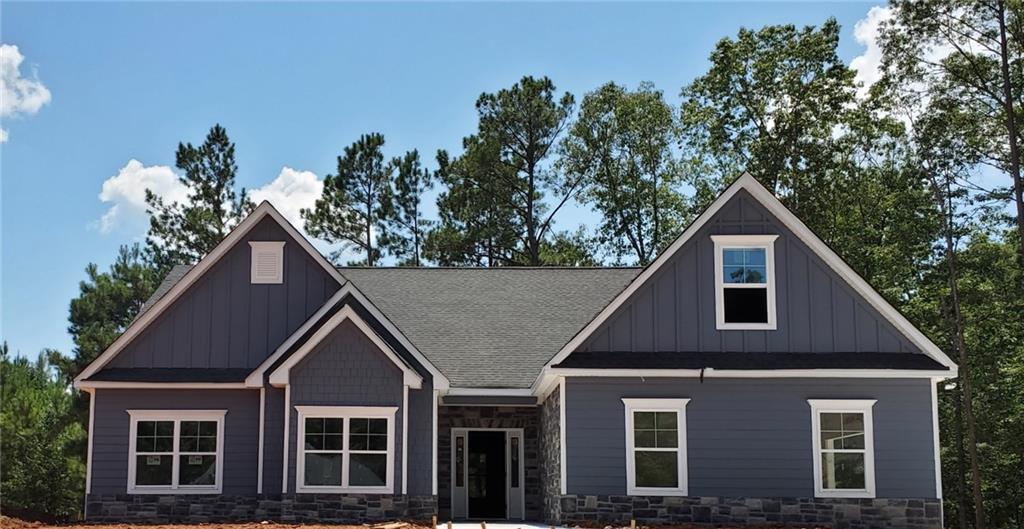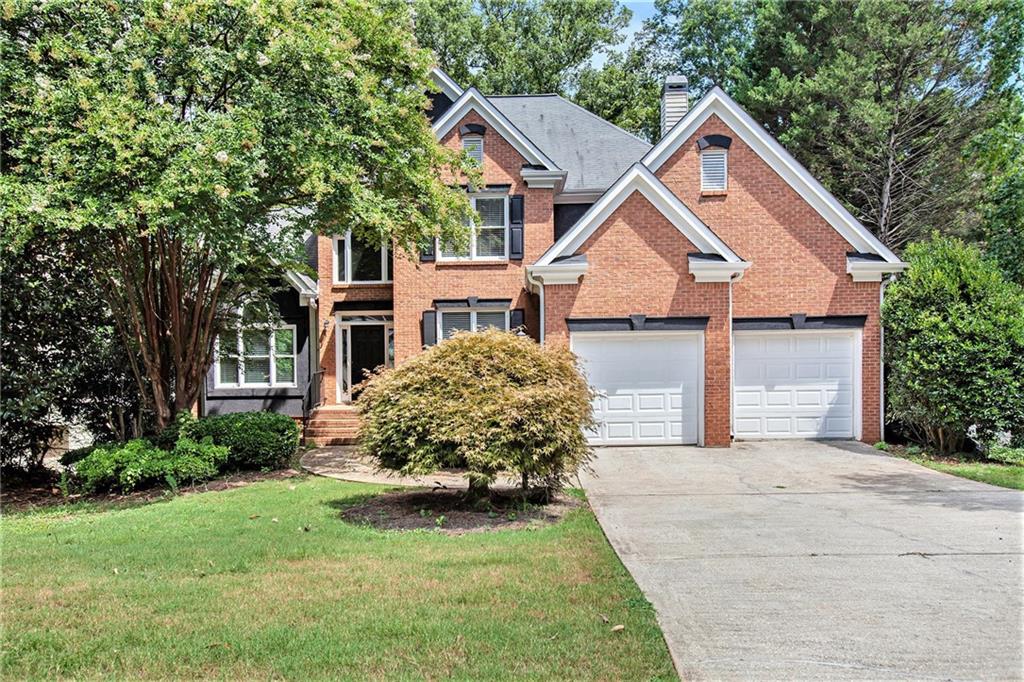Viewing Listing MLS# 400746328
Acworth, GA 30102
- 4Beds
- 3Full Baths
- N/AHalf Baths
- N/A SqFt
- 2008Year Built
- 0.46Acres
- MLS# 400746328
- Residential
- Single Family Residence
- Active
- Approx Time on Market1 month, 2 days
- AreaN/A
- CountyCherokee - GA
- Subdivision Woodland Trace
Overview
Welcome to your dream home designed for the ultimate in one-level living! This charming residence spans approximately 2,900 square feet and features a thoughtfully designed split bedroom layout with four bedrooms and three full bathrooms. As you enter through the foyer, you'll be greeted by the warm elegance of hardwood flooring that extends throughout the main living areas, including the separate dining room, living room, and the expansive great room. The great room is a true highlight, showcasing a double-sided fireplace that also warms the inviting four-season room, complete with sliding glass doors on all sides. This unique space offers a serene view of the beautifully landscaped private backyardideal for relaxing or entertaining. The kitchen is a chefs delight with ample cabinet space and an abundance of slide-out shelves. The eat-in kitchen seamlessly flows into the great room, allowing you to enjoy the backyard view while dining. An additional bedroom and full bathroom are conveniently located upstairs, providing flexibility and privacy for guests or household members. The homes high ceilings and generous room sizes contribute to its spacious and airy feel. Set on a level lot with great curb appeal, this home is situated in a well-maintained neighborhood with large lots and offers easy access to Interstates 575 and 75. Enjoy the proximity to Lake Allatoona, Downtown Woodstock, and a variety of shopping and dining options. If youre looking to downsize to one-level living without compromising on space, this home fits the bill. Dont miss out on this exceptional opportunity!
Association Fees / Info
Hoa: Yes
Hoa Fees Frequency: Annually
Hoa Fees: 150
Community Features: None
Bathroom Info
Main Bathroom Level: 2
Total Baths: 3.00
Fullbaths: 3
Room Bedroom Features: Master on Main, Oversized Master
Bedroom Info
Beds: 4
Building Info
Habitable Residence: No
Business Info
Equipment: None
Exterior Features
Fence: None
Patio and Porch: Patio
Exterior Features: Private Yard, Private Entrance
Road Surface Type: Asphalt, Paved
Pool Private: No
County: Cherokee - GA
Acres: 0.46
Pool Desc: None
Fees / Restrictions
Financial
Original Price: $600,000
Owner Financing: No
Garage / Parking
Parking Features: Attached, Garage Door Opener, Garage, Garage Faces Front, Kitchen Level
Green / Env Info
Green Energy Generation: None
Handicap
Accessibility Features: Grip-Accessible Features
Interior Features
Security Ftr: Smoke Detector(s)
Fireplace Features: Factory Built, Double Sided, Family Room, Gas Log, Glass Doors, Great Room
Levels: Two
Appliances: Dishwasher, Disposal, Refrigerator, Gas Range, Gas Water Heater, Microwave
Laundry Features: Laundry Room, Main Level
Interior Features: High Ceilings 10 ft Main, Double Vanity, Disappearing Attic Stairs, High Speed Internet, Entrance Foyer, Tray Ceiling(s), Walk-In Closet(s)
Flooring: Carpet, Ceramic Tile, Hardwood
Spa Features: None
Lot Info
Lot Size Source: Other
Lot Features: Back Yard, Level, Landscaped, Private, Wooded, Front Yard
Misc
Property Attached: No
Home Warranty: No
Open House
Other
Other Structures: None
Property Info
Construction Materials: Brick Front, Cement Siding
Year Built: 2,008
Property Condition: Resale
Roof: Composition
Property Type: Residential Detached
Style: Ranch, Traditional
Rental Info
Land Lease: No
Room Info
Kitchen Features: Cabinets Stain, Eat-in Kitchen, Pantry
Room Master Bathroom Features: Double Vanity,Separate Tub/Shower,Vaulted Ceiling(
Room Dining Room Features: Separate Dining Room
Special Features
Green Features: Windows
Special Listing Conditions: None
Special Circumstances: Estate Owned
Sqft Info
Building Area Total: 2944
Building Area Source: Owner
Tax Info
Tax Amount Annual: 1288
Tax Year: 2,023
Tax Parcel Letter: 21N05E-00000-004-000
Unit Info
Utilities / Hvac
Cool System: Ceiling Fan(s), Central Air
Electric: 110 Volts
Heating: Forced Air, Natural Gas
Utilities: Cable Available, Electricity Available, Natural Gas Available, Phone Available, Sewer Available, Underground Utilities, Water Available
Sewer: Public Sewer
Waterfront / Water
Water Body Name: None
Water Source: Public
Waterfront Features: None
Directions
575 to Exit 7 go west on Hwy 92, just past Woodstock Rd, turn right on Little Ridge Rd, Subdivision Woodland Trace on left, first leftListing Provided courtesy of Coldwell Banker Realty
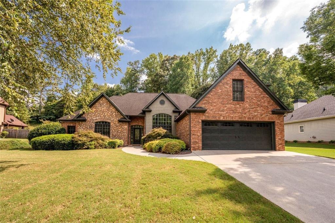
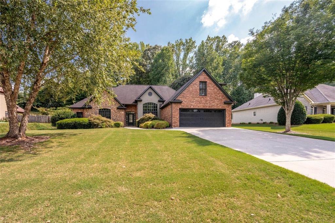
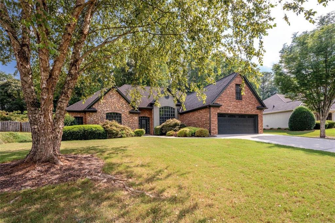
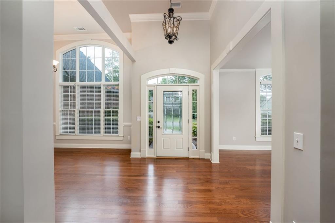
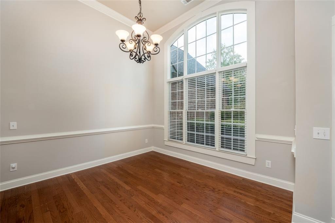
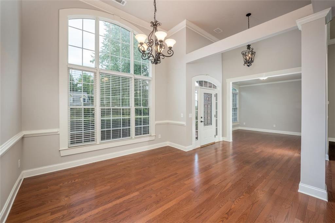
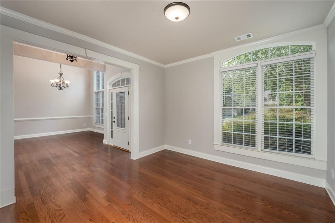
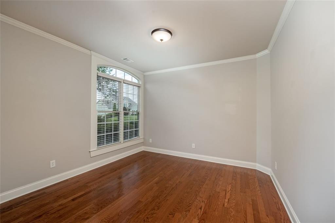
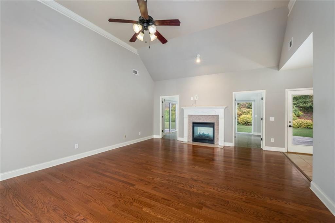
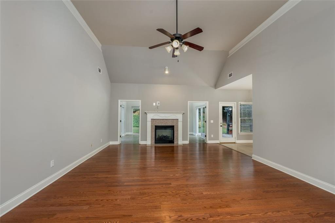
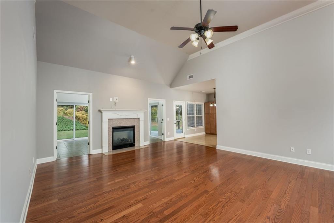
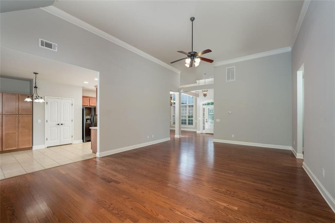
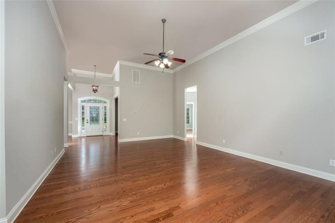
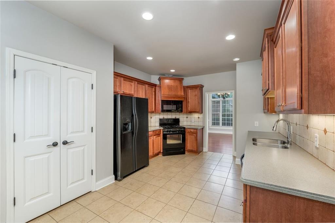
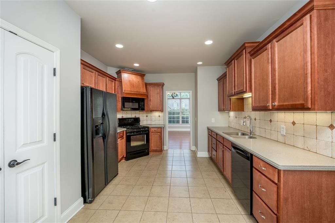
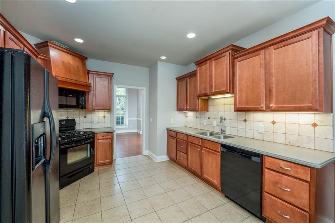
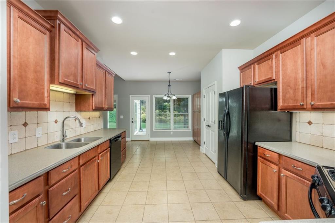
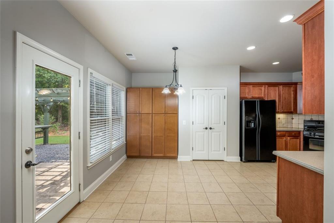
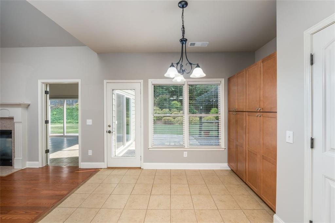
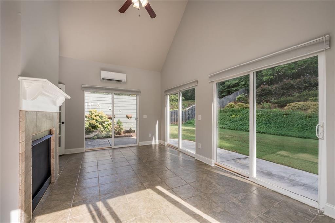
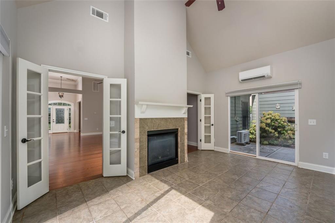
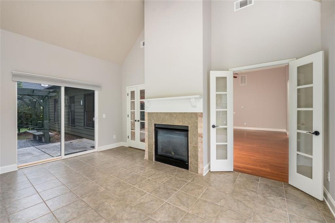
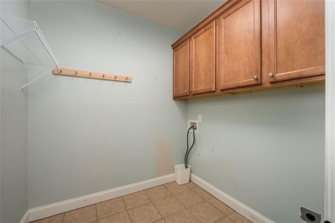
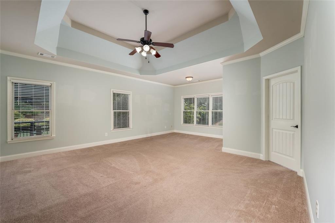
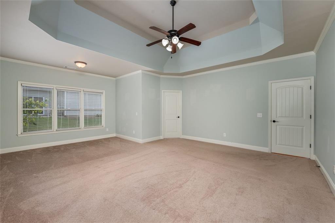
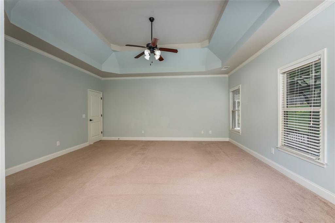
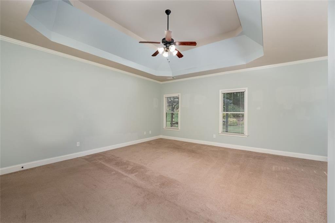
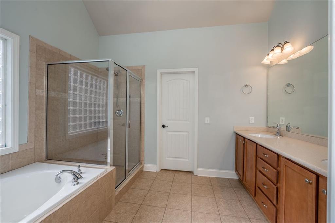
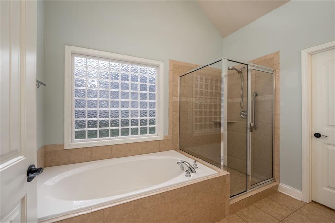
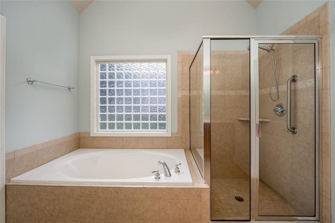
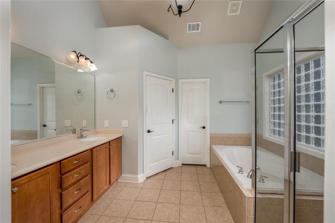
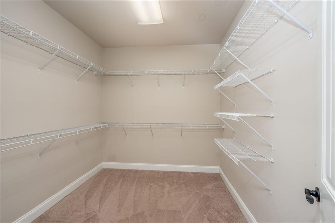
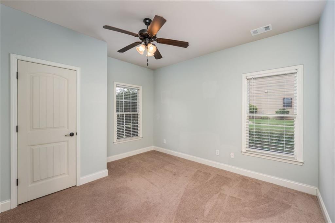
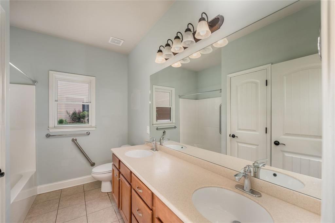
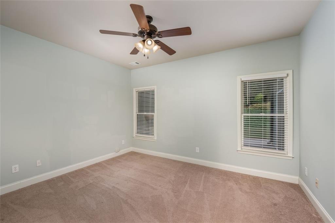
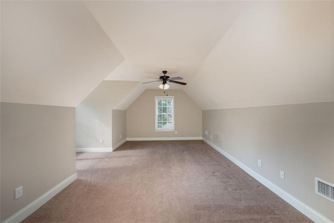
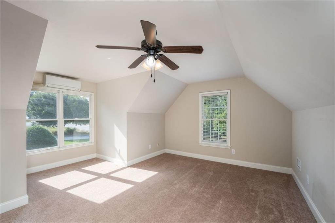
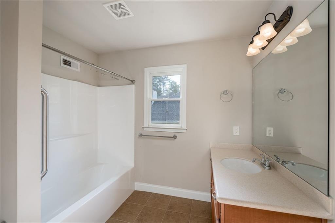
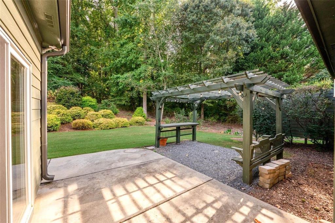
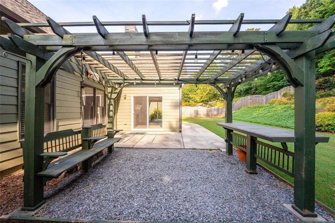
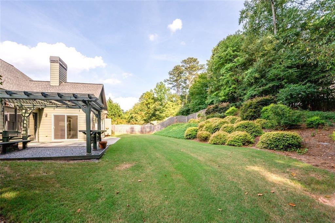
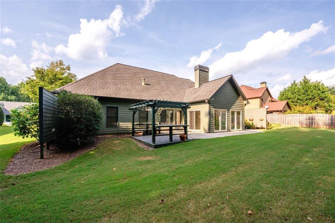
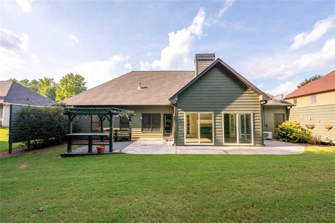
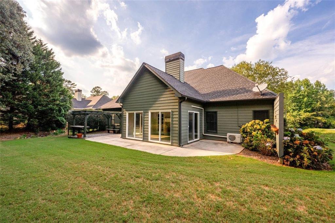
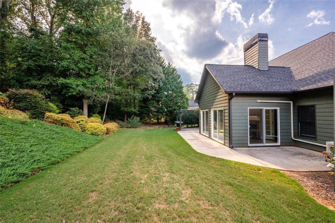
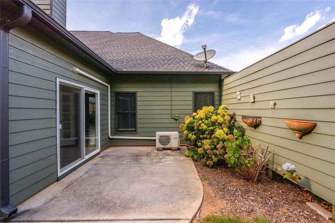
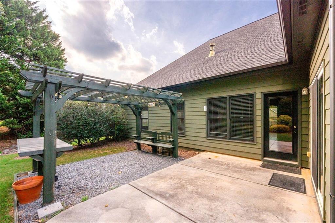
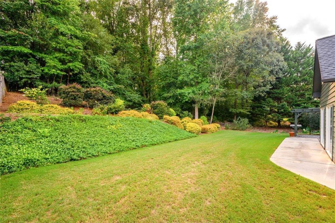
 MLS# 405797499
MLS# 405797499 