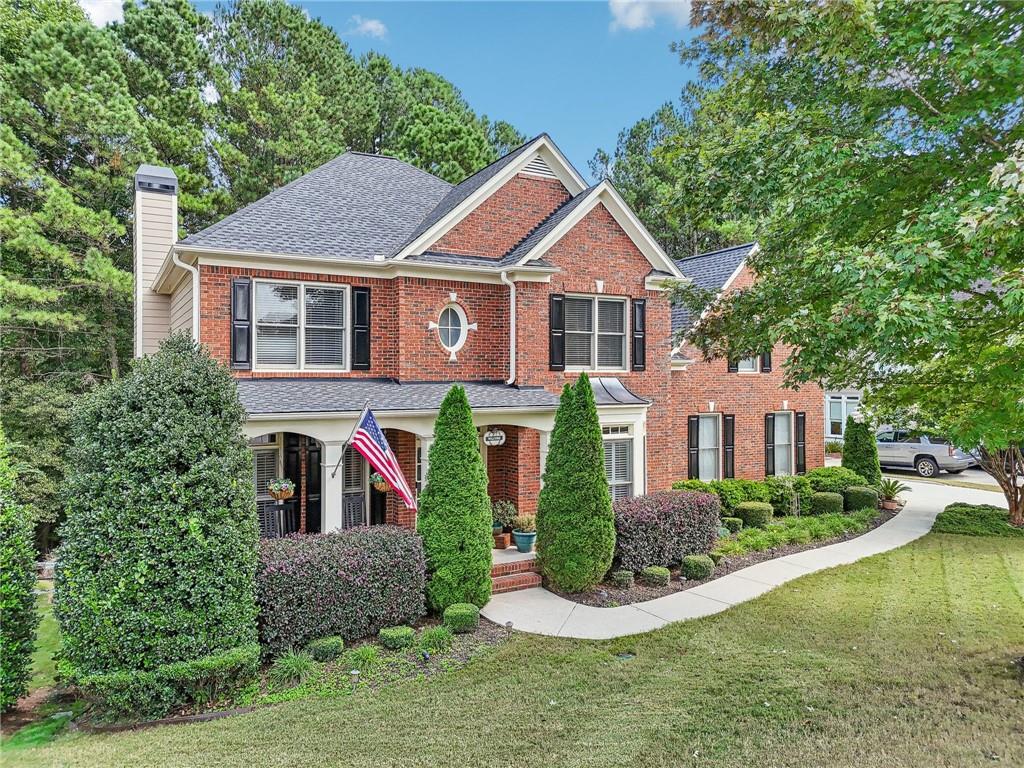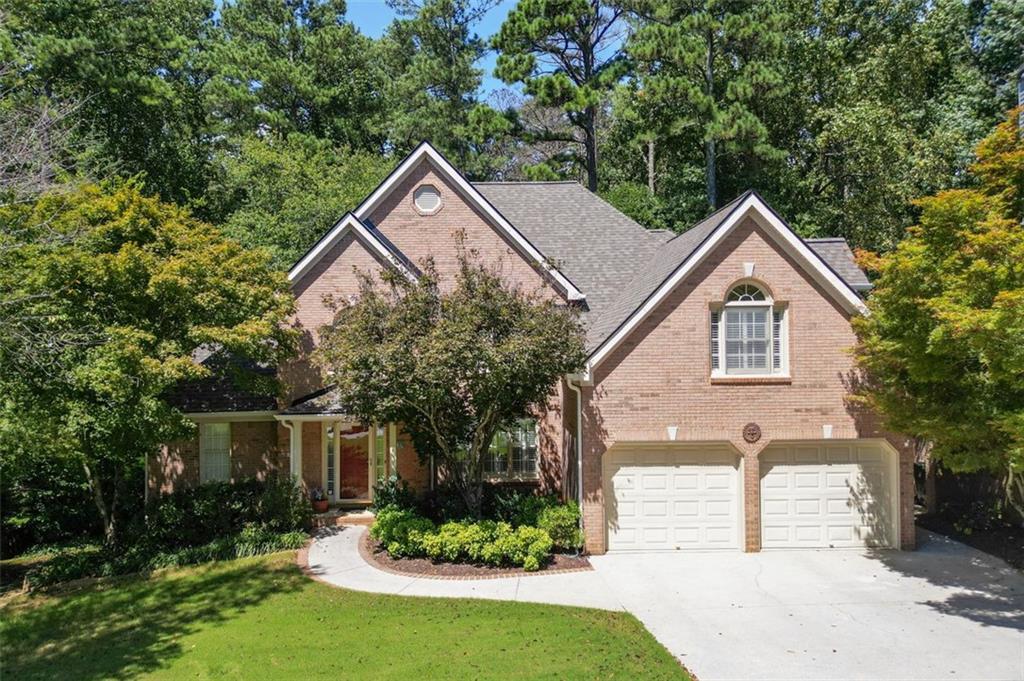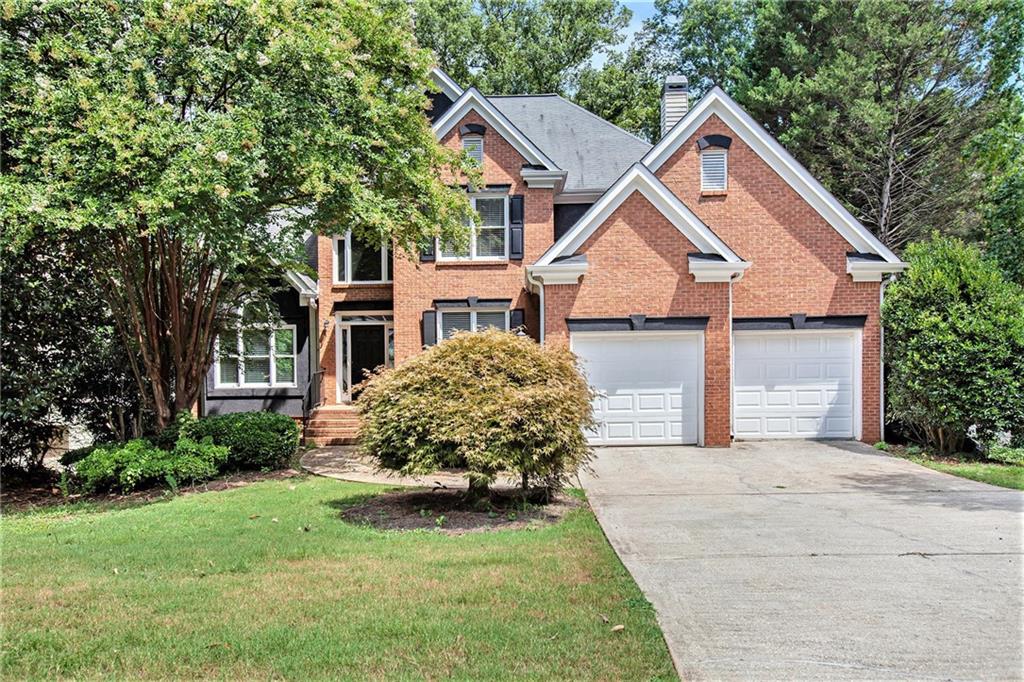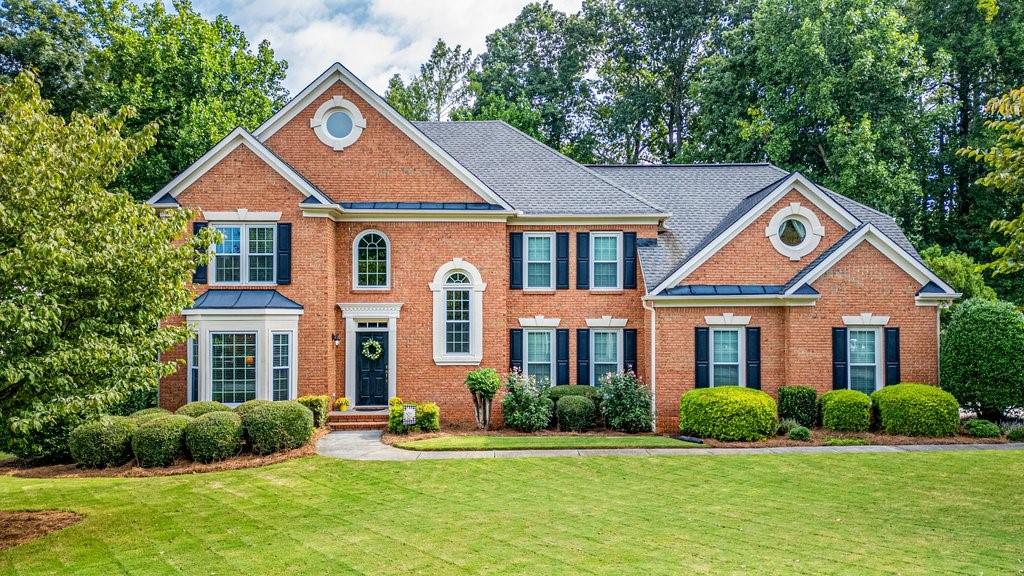Viewing Listing MLS# 402974990
Acworth, GA 30101
- 4Beds
- 3Full Baths
- N/AHalf Baths
- N/A SqFt
- 2024Year Built
- 0.37Acres
- MLS# 402974990
- Residential
- Single Family Residence
- Active
- Approx Time on Market17 days
- AreaN/A
- CountyPaulding - GA
- Subdivision Silvercrest Lakes
Overview
Discover your dream home nestled in the heart of Acworth, Georgia, where exquisite craftsmanship meets unparalleled convenience in the Charleston floor plan. This 2900 sq ft, stunning 4-bedroom, 3-bathroom house extends a warm welcome with its engineered hardwood floors that dance through the living area, leading to plush carpeting in the bedrooms and elegant tile work in all bathrooms and laundry. The primary bedroom is an oasis unto itself, equipped with a sitting room perfect for unwinding after a bustling day. But wait, theres more! The primary bathroom rivals any spa with its separate tile shower, luxurious free-standing tub, and a double vanity for hassle-free mornings. Food enthusiasts will relish the kitchen, adorned with 42-inch cabinets, a sprawling island, and quartz countertops. Whether its a gourmet feast or a midnight snack, the built-in appliances and vented hood set the stage for culinary excellence. The airy 9-foot ceilings amplify the felt space, with a charming fireplace to gather around during chilly evenings. Step outside to a neighborhood that's rich with lifestyle perks. A quick jaunt brings you to the vital amenities at Publix Super Market or a shopping spree at Shoppes of Acworth. Fancy some outdoor fun? Old Highway 41 #3 Campground offers a breath of fresh air close by. Come, live where everyday moments turn into everlasting memoriesthis house is not just a place to live, but a place to thrive!
Association Fees / Info
Hoa: No
Community Features: None
Bathroom Info
Main Bathroom Level: 2
Total Baths: 3.00
Fullbaths: 3
Room Bedroom Features: Master on Main, Sitting Room
Bedroom Info
Beds: 4
Building Info
Habitable Residence: No
Business Info
Equipment: None
Exterior Features
Fence: None
Patio and Porch: Covered
Exterior Features: None
Road Surface Type: Asphalt
Pool Private: No
County: Paulding - GA
Acres: 0.37
Pool Desc: None
Fees / Restrictions
Financial
Original Price: $599,900
Owner Financing: No
Garage / Parking
Parking Features: Garage, Garage Door Opener, Garage Faces Side
Green / Env Info
Green Energy Generation: None
Handicap
Accessibility Features: None
Interior Features
Security Ftr: Carbon Monoxide Detector(s), Fire Alarm
Fireplace Features: Insert
Levels: One and One Half
Appliances: Dishwasher, Disposal, Gas Range, Microwave, Range Hood
Laundry Features: Laundry Room, Main Level
Interior Features: Crown Molding, Double Vanity, High Ceilings 9 ft Main, High Ceilings 9 ft Upper
Flooring: Carpet, Hardwood
Spa Features: None
Lot Info
Lot Size Source: Public Records
Lot Features: Back Yard, Corner Lot, Front Yard
Lot Size: x
Misc
Property Attached: No
Home Warranty: Yes
Open House
Other
Other Structures: None
Property Info
Construction Materials: Brick, Cement Siding, HardiPlank Type
Year Built: 2,024
Property Condition: New Construction
Roof: Shingle
Property Type: Residential Detached
Style: Craftsman, Ranch, Traditional
Rental Info
Land Lease: No
Room Info
Kitchen Features: Kitchen Island, Pantry Walk-In, Solid Surface Counters, View to Family Room
Room Master Bathroom Features: Double Vanity,Separate Tub/Shower,Soaking Tub
Room Dining Room Features: Separate Dining Room
Special Features
Green Features: None
Special Listing Conditions: None
Special Circumstances: None
Sqft Info
Building Area Total: 2900
Building Area Source: Builder
Tax Info
Tax Amount Annual: 406
Tax Year: 2,023
Tax Parcel Letter: 079211
Unit Info
Utilities / Hvac
Cool System: Ceiling Fan(s), Central Air
Electric: None
Heating: Central, Heat Pump
Utilities: Electricity Available, Natural Gas Available, Phone Available, Sewer Available, Underground Utilities, Water Available
Sewer: Public Sewer
Waterfront / Water
Water Body Name: None
Water Source: Public
Waterfront Features: None
Directions
GPSListing Provided courtesy of Prestige Brokers Group, Llc.
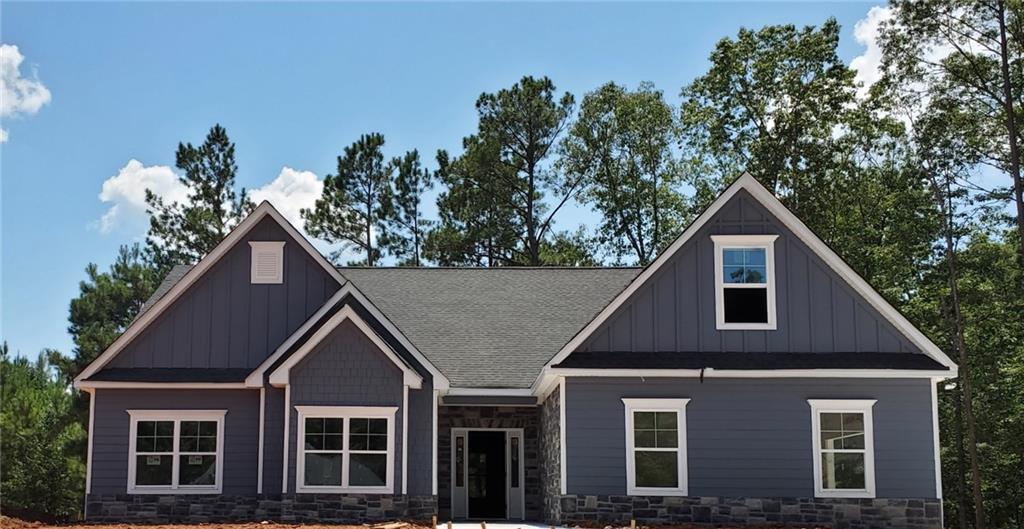
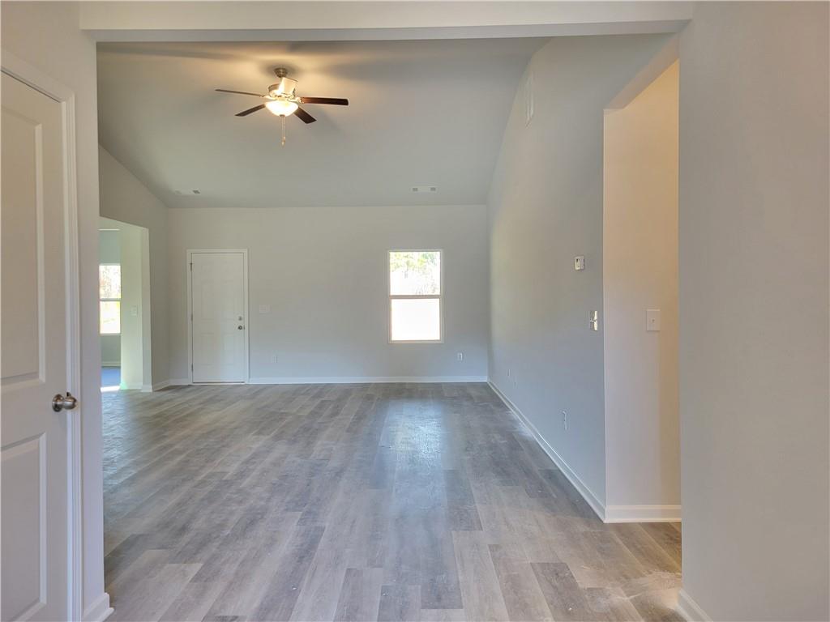
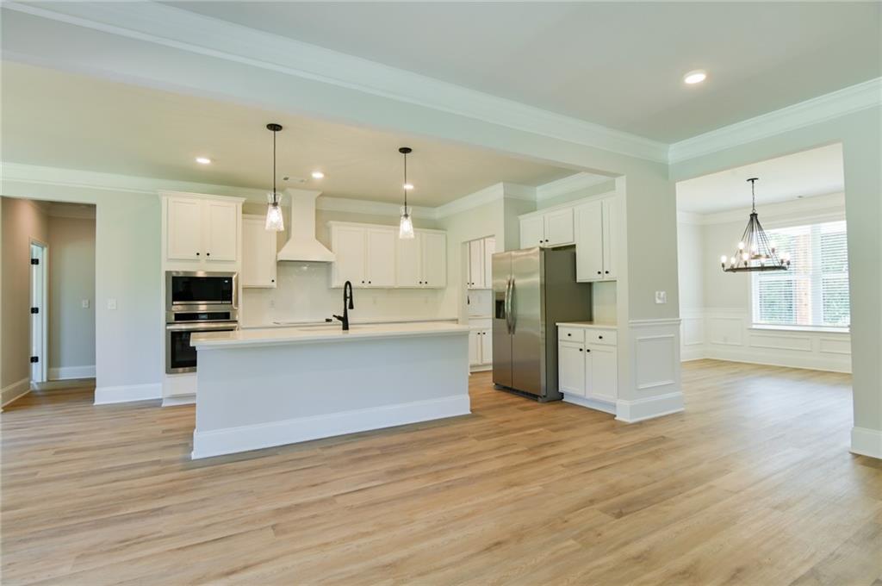
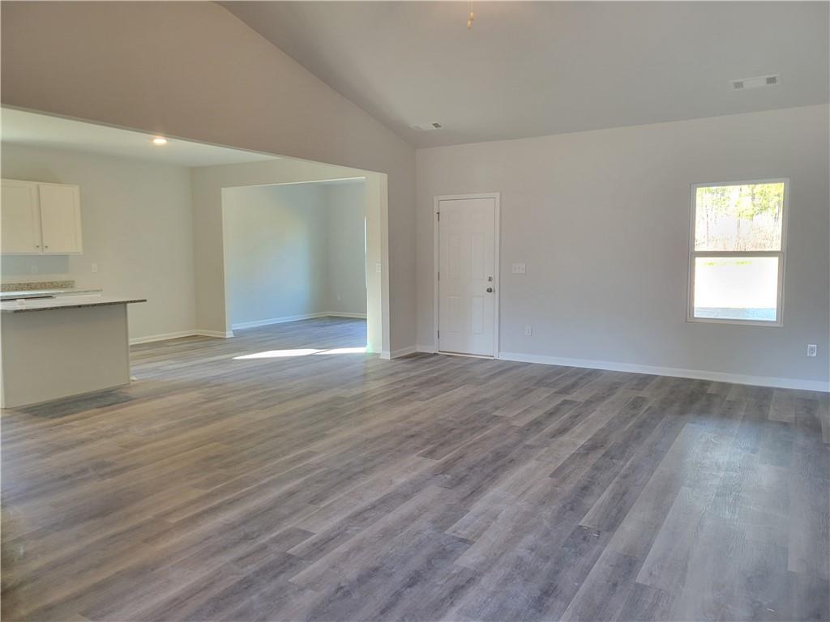
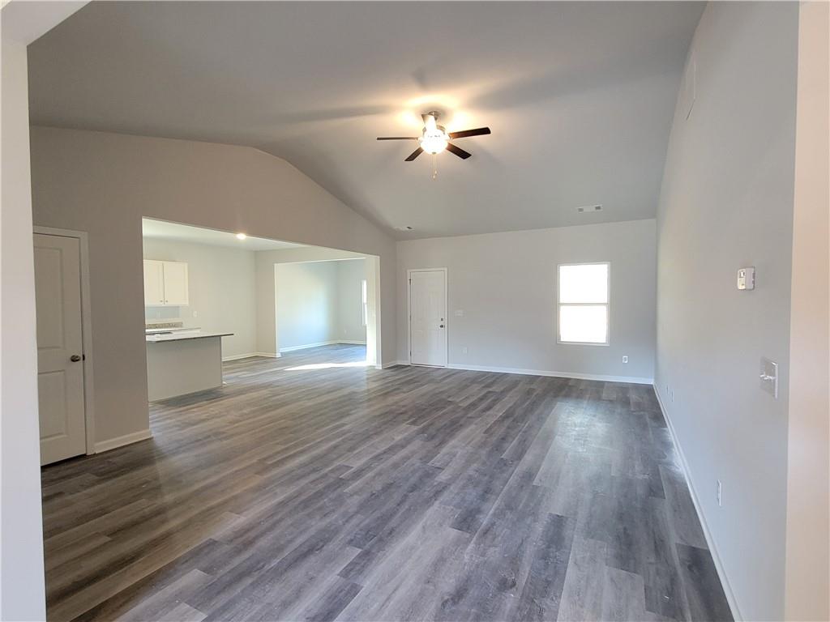
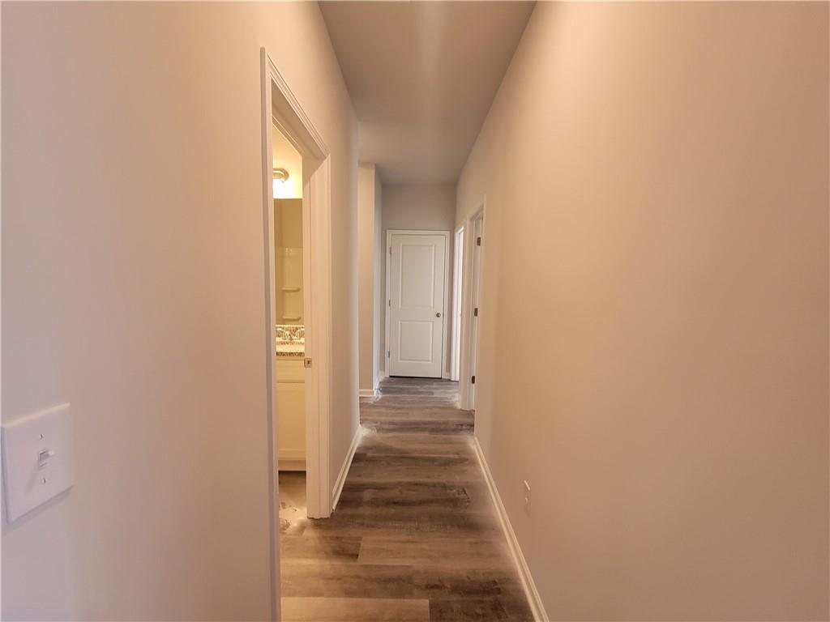
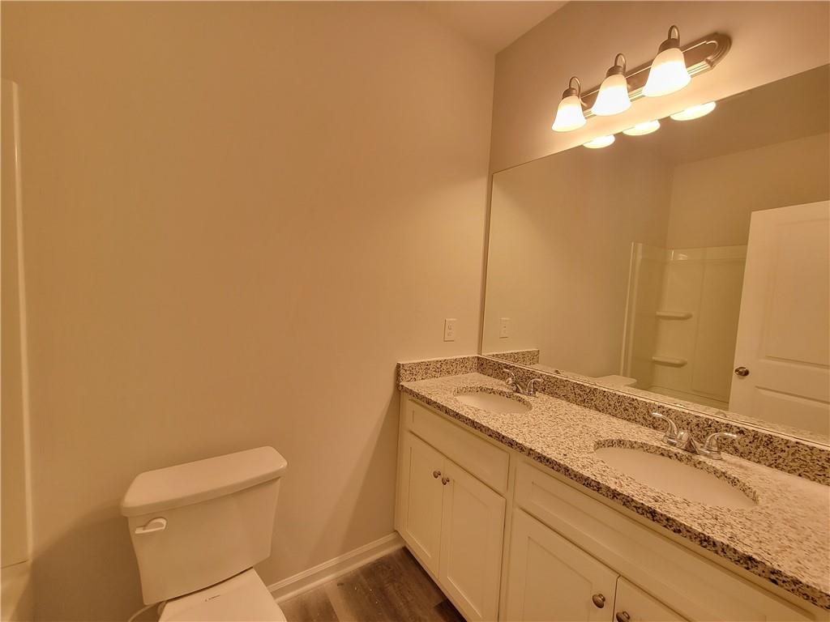
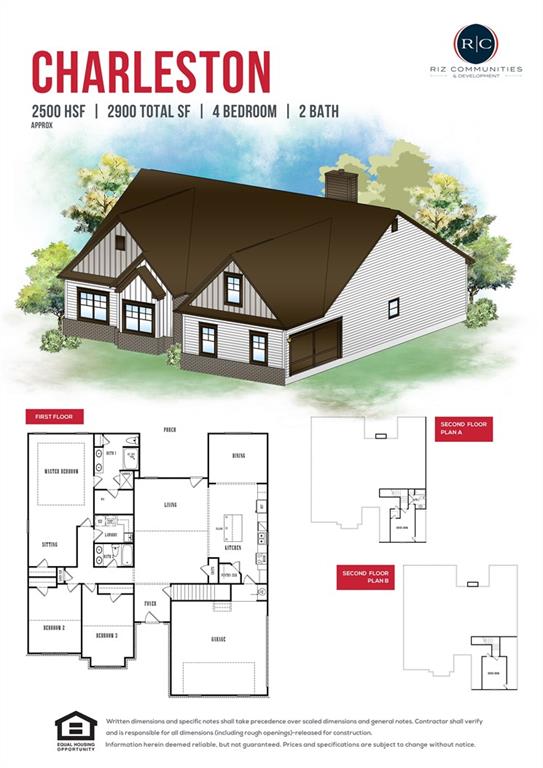
 MLS# 405797499
MLS# 405797499 