Viewing Listing MLS# 400730243
Alpharetta, GA 30022
- 2Beds
- 2Full Baths
- 2Half Baths
- N/A SqFt
- 1986Year Built
- 0.03Acres
- MLS# 400730243
- Residential
- Townhouse
- Pending
- Approx Time on Market1 month, 1 day
- AreaN/A
- CountyFulton - GA
- Subdivision Bishops Gate
Overview
Ready to live where adventure meets comfort? This turn-key townhome in the sought-after Bishops Gate swim community is calling your name! Just steps from the river, nature parks, and all your favorite outdoor spots, you'll love how easy it is to explore the great outdoors. When youre ready to switch gears, you're only minutes from the buzzing vibes of Downtown Alpharetta, Avalon, and Peachtree Corners, packed with shopping, entertainment, and amazing restaurants.Commuting? No problem! Quick access to GA-400 makes getting around a breeze.Picture yourself unwinding on your back deck, soaking in the peaceful wooded views, or hosting the ultimate BBQ on the lower-level patioyour go-to grilling spot.Inside, everythings fresh and ready for you with updated flooring and paint. The kitchen flows right into the cozy fireside family room and dining areaperfect for casual hangouts or dinner parties. A stylish powder room on the main level is a win for your guests, and the stepless entry from your one-car garage makes life just a little easier. Plus, your dedicated additional parking spot right across the way is all yours!Head up to find a spacious primary suite along with a second bedroom that has its own ensuite bathroom. Laundry day? Easy with the washer and dryer conveniently located upstairs.But the real fun happens in the finished terrace levelthink epic movie nights, game day marathons, or just chilling at the bar. And with a half bath down here, you won't need to pause the action to head upstairs.This is your chance to grab a townhome thats all about fun, comfort, and convenience in Bishops Gate!
Association Fees / Info
Hoa: Yes
Hoa Fees Frequency: Monthly
Hoa Fees: 400
Community Features: Pool, Near Shopping, Near Schools
Association Fee Includes: Maintenance Structure, Maintenance Grounds, Swim, Water
Bathroom Info
Halfbaths: 2
Total Baths: 4.00
Fullbaths: 2
Room Bedroom Features: Roommate Floor Plan
Bedroom Info
Beds: 2
Building Info
Habitable Residence: No
Business Info
Equipment: None
Exterior Features
Fence: None
Patio and Porch: Covered, Rear Porch, Screened
Exterior Features: Courtyard
Road Surface Type: Asphalt
Pool Private: No
County: Fulton - GA
Acres: 0.03
Pool Desc: In Ground
Fees / Restrictions
Financial
Original Price: $375,000
Owner Financing: No
Garage / Parking
Parking Features: Assigned, Garage Door Opener, Attached, Garage, Garage Faces Front, Parking Pad
Green / Env Info
Green Energy Generation: None
Handicap
Accessibility Features: None
Interior Features
Security Ftr: None
Fireplace Features: Family Room
Levels: Three Or More
Appliances: Dishwasher, Disposal, Gas Cooktop, Gas Oven, Microwave, Refrigerator
Laundry Features: In Hall, Upper Level
Interior Features: Crown Molding, High Speed Internet, Entrance Foyer, Wet Bar, Walk-In Closet(s)
Flooring: Ceramic Tile
Spa Features: Community
Lot Info
Lot Size Source: Public Records
Lot Features: Landscaped, Level, Wooded
Lot Size: 1
Misc
Property Attached: Yes
Home Warranty: No
Open House
Other
Other Structures: None
Property Info
Construction Materials: Brick, HardiPlank Type
Year Built: 1,986
Property Condition: Resale
Roof: Composition
Property Type: Residential Attached
Style: Traditional
Rental Info
Land Lease: No
Room Info
Kitchen Features: Cabinets White, Solid Surface Counters, View to Family Room
Room Master Bathroom Features: Tub/Shower Combo
Room Dining Room Features: Separate Dining Room,Open Concept
Special Features
Green Features: None
Special Listing Conditions: None
Special Circumstances: None
Sqft Info
Building Area Total: 1876
Building Area Source: Owner
Tax Info
Tax Amount Annual: 2072
Tax Year: 2,023
Tax Parcel Letter: 12-2943-0781-003-0
Unit Info
Num Units In Community: 1
Utilities / Hvac
Cool System: Central Air, Ceiling Fan(s)
Electric: 110 Volts
Heating: Forced Air
Utilities: Electricity Available, Cable Available, Natural Gas Available, Sewer Available, Water Available
Sewer: Public Sewer
Waterfront / Water
Water Body Name: None
Water Source: Public
Waterfront Features: None
Directions
GPS FriendlyListing Provided courtesy of Compass
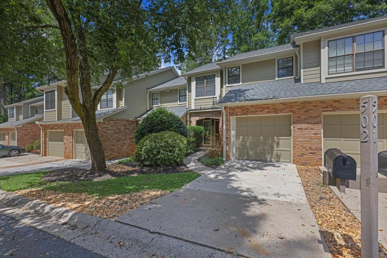
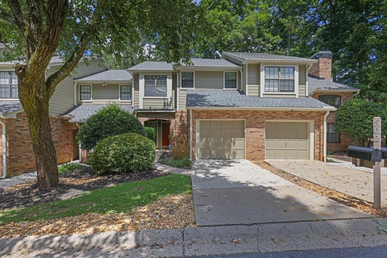
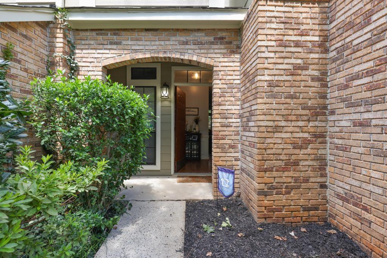
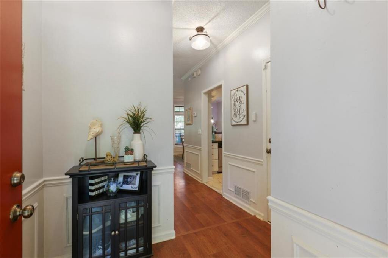
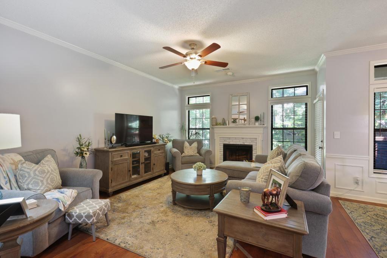
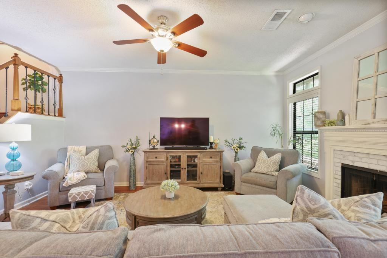
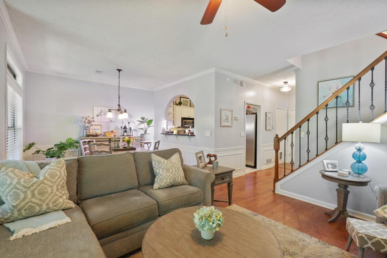
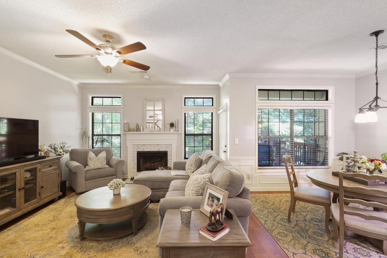
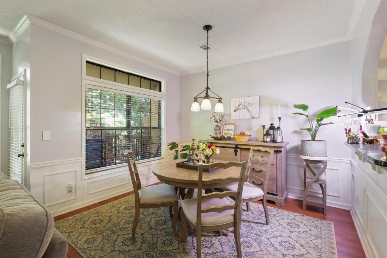
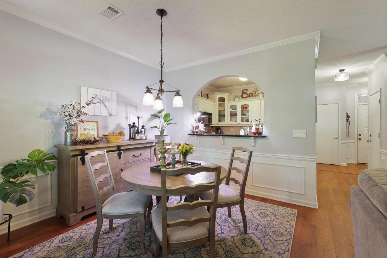
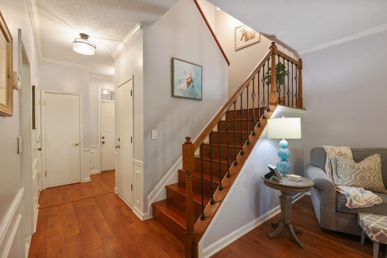
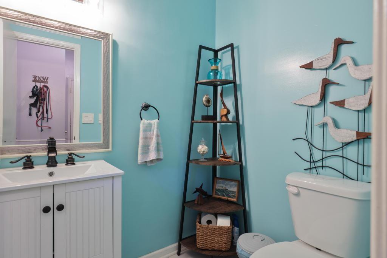
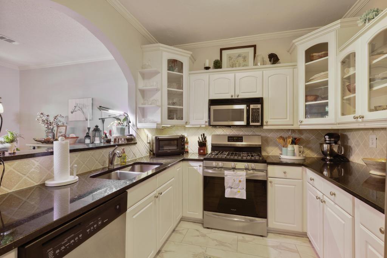
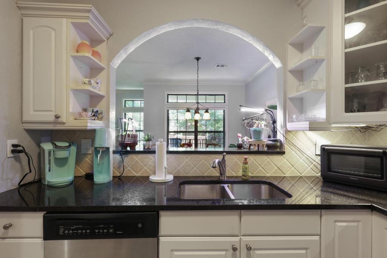
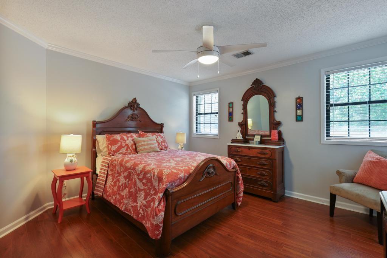
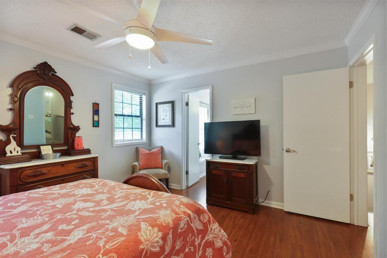
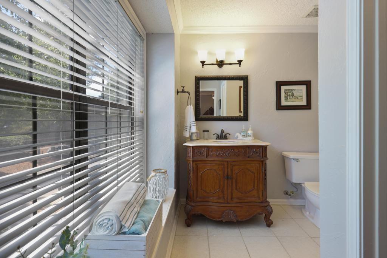
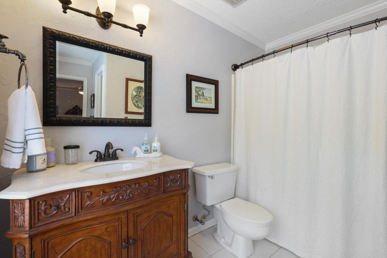
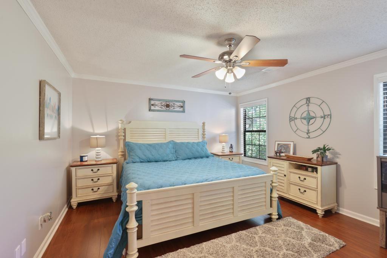
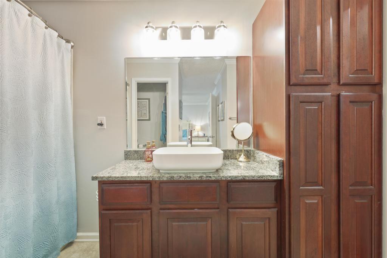
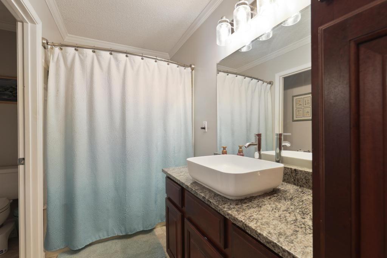
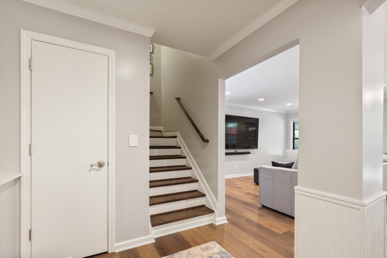
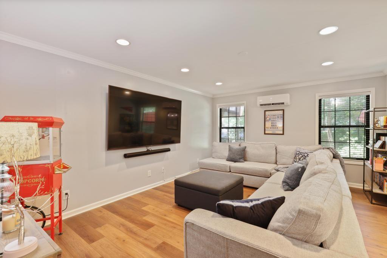
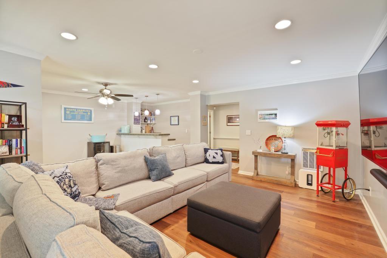
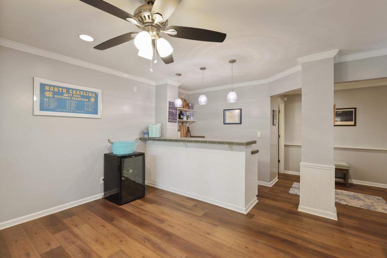
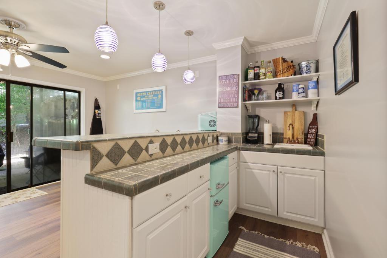
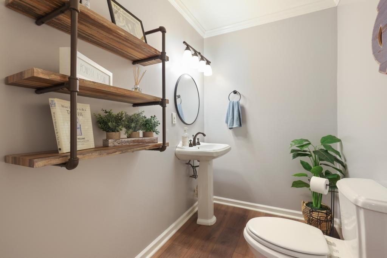
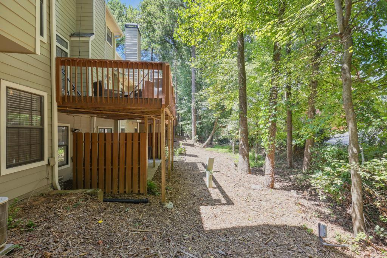
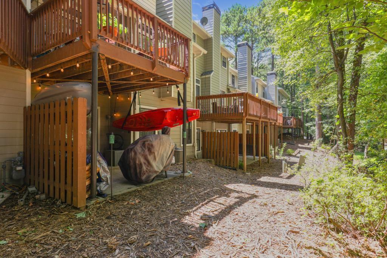
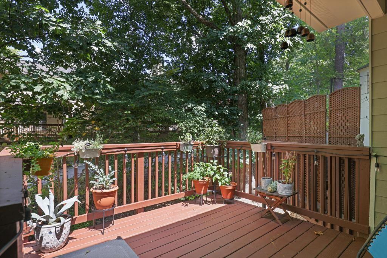
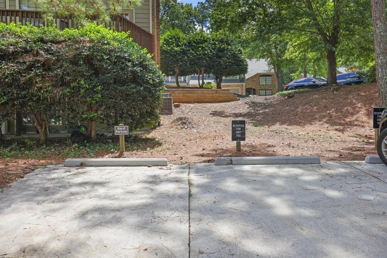
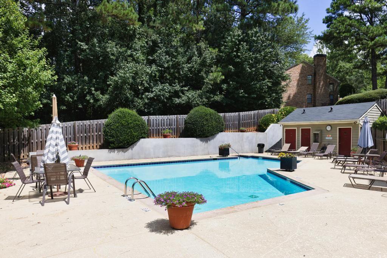
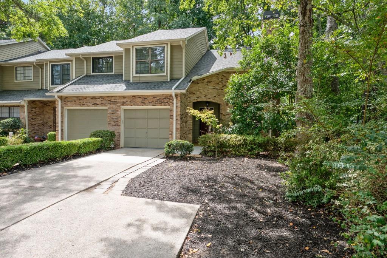
 MLS# 404288458
MLS# 404288458