Viewing Listing MLS# 404288458
Alpharetta, GA 30022
- 3Beds
- 3Full Baths
- 1Half Baths
- N/A SqFt
- 1988Year Built
- 0.04Acres
- MLS# 404288458
- Residential
- Townhouse
- Pending
- Approx Time on Market12 days
- AreaN/A
- CountyFulton - GA
- Subdivision Bishops Gate
Overview
Welcome to this beautiful end unit offering unmatched privacy and a sense of seclusion. This rare find, nestled in a serene setting, provides the tranquility of a mountain retreat right in the heart of the city. Step inside to find a spacious and thoughtfully designed layout, perfect for modern living. The finished basement adds even more space for entertaining, hobbies, or guest accommodation. With designer paint throughout, this home feels fresh and ready for you to move in! A standout feature of this townhome is the bonus loft, ideal for a home office, cozy library, or Zen retreat. Let your imagination soar in this versatile space that caters to your lifestyle needs. Enjoy the low-maintenance lifestyle with an HOA that covers all exterior maintenance, along with water/sewer, trash, termite and more, allowing you to spend more time doing what you love. The low fees make this home an even greater value. Other enviable features include BONUS light and windows by being an end unit, plantation shutters, hardwoods on 2 levels, bright and cheery kitchen, renovated spa bath, custom primary close, TONS of storage and so much more. Location is everything, and this home delivers! You'll be just minutes away from the scenic Chattahoochee River, multiple parks, shopping, dining, and entertainment options. Whether you're heading to downtown Roswell, downtown Alpharetta, or exploring the great outdoors, you'll have it all at your fingertips. Plus, with quick access to GA 400 and 141, getting anywhere in the city is a breeze. As a bonus, all appliances, including the washer and dryer, are included with the home, making your move-in process seamless and stress-free. Don't miss this opportunity to own a slice of paradise that offers the perfect blend of comfort, convenience, and natural beauty!
Association Fees / Info
Hoa: Yes
Hoa Fees Frequency: Monthly
Hoa Fees: 400
Community Features: Homeowners Assoc, Near Public Transport, Near Trails/Greenway, Pool
Association Fee Includes: Maintenance Grounds, Maintenance Structure, Pest Control, Reserve Fund, Sewer, Swim, Trash, Water
Bathroom Info
Halfbaths: 1
Total Baths: 4.00
Fullbaths: 3
Room Bedroom Features: Roommate Floor Plan
Bedroom Info
Beds: 3
Building Info
Habitable Residence: No
Business Info
Equipment: None
Exterior Features
Fence: None
Patio and Porch: Front Porch, Rear Porch
Exterior Features: Other
Road Surface Type: Paved
Pool Private: No
County: Fulton - GA
Acres: 0.04
Pool Desc: None
Fees / Restrictions
Financial
Original Price: $374,850
Owner Financing: No
Garage / Parking
Parking Features: Attached, Garage, Garage Faces Front, Parking Lot
Green / Env Info
Green Energy Generation: None
Handicap
Accessibility Features: None
Interior Features
Security Ftr: Smoke Detector(s)
Fireplace Features: Family Room
Levels: Three Or More
Appliances: Dishwasher, Disposal, Dryer, Electric Cooktop, Microwave, Refrigerator, Self Cleaning Oven, Washer
Laundry Features: In Hall, Laundry Closet, Laundry Room
Interior Features: Entrance Foyer, High Speed Internet, Walk-In Closet(s), Other
Flooring: Carpet, Ceramic Tile, Wood
Spa Features: None
Lot Info
Lot Size Source: Assessor
Lot Features: Back Yard, Landscaped, Private, Wooded
Lot Size: 1624
Misc
Property Attached: Yes
Home Warranty: No
Open House
Other
Other Structures: None
Property Info
Construction Materials: Brick, Cement Siding
Year Built: 1,988
Property Condition: Resale
Roof: Composition
Property Type: Residential Attached
Style: Traditional
Rental Info
Land Lease: No
Room Info
Kitchen Features: Breakfast Room, Cabinets White, Kitchen Island, Stone Counters, Other
Room Master Bathroom Features: Double Vanity,Separate Tub/Shower,Soaking Tub
Room Dining Room Features: Open Concept,Seats 12+
Special Features
Green Features: None
Special Listing Conditions: None
Special Circumstances: None
Sqft Info
Building Area Total: 2336
Building Area Source: Owner
Tax Info
Tax Amount Annual: 2135
Tax Year: 2,023
Tax Parcel Letter: 12-2952-0780-040-1
Unit Info
Num Units In Community: 1
Utilities / Hvac
Cool System: Central Air
Electric: Other
Heating: Central, Forced Air
Utilities: Cable Available, Electricity Available, Natural Gas Available, Phone Available, Sewer Available, Water Available
Sewer: Public Sewer
Waterfront / Water
Water Body Name: None
Water Source: Public
Waterfront Features: None
Directions
From 400 N take exit 7A Holcomb Bridge and head East on Holcomb Bridge. Continue for approximately 3 miles to Bishops Gate community. Right on Granby Hill Pl. 654 Granby Hill Pl will be on your left. END UNITListing Provided courtesy of Atlanta Communities
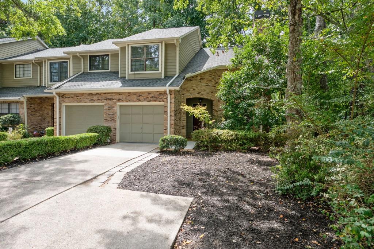
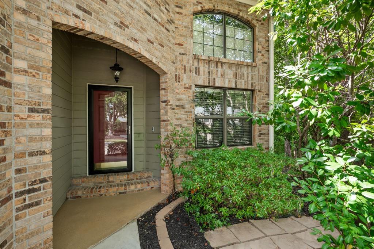
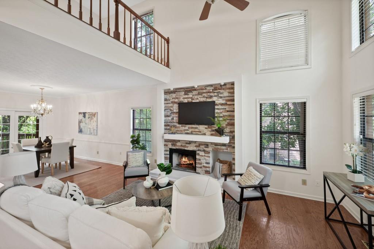
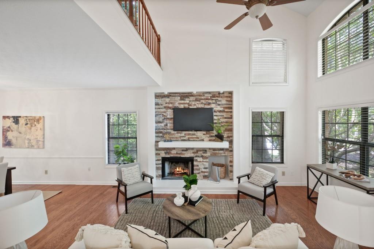
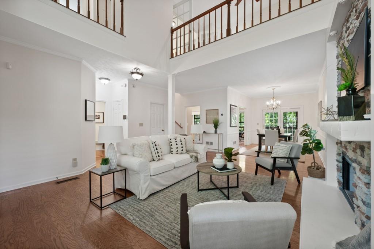
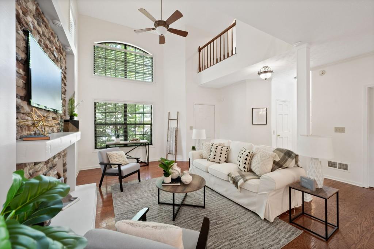
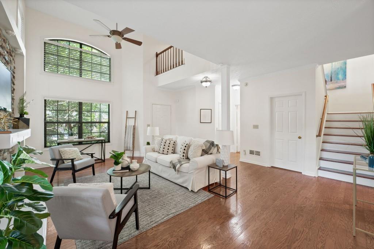
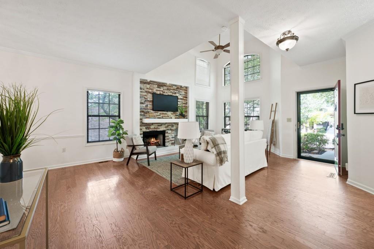
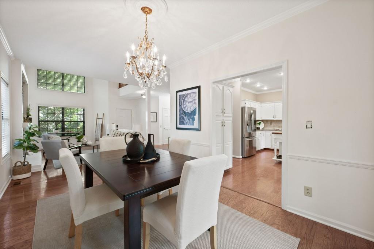
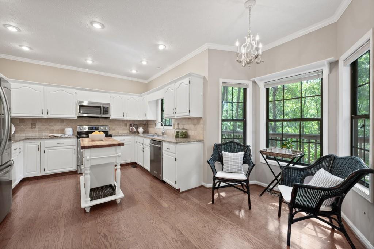
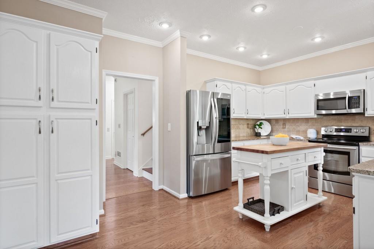
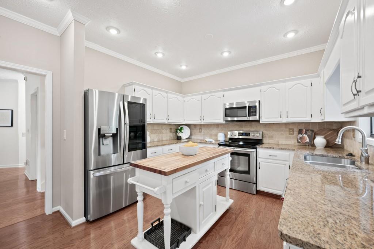
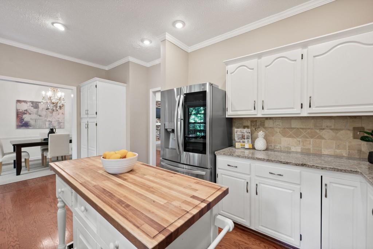
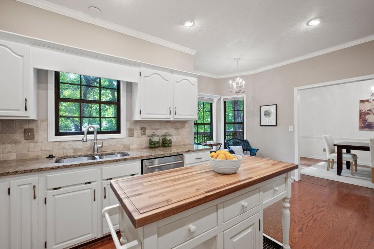
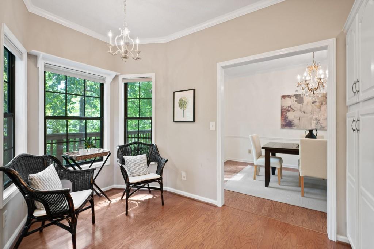
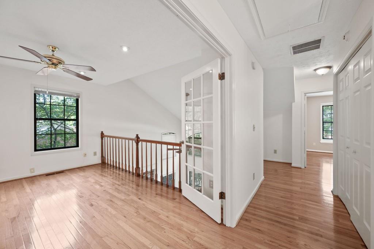
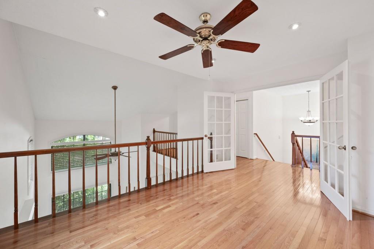
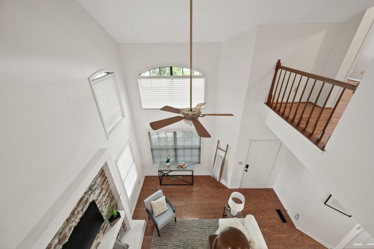
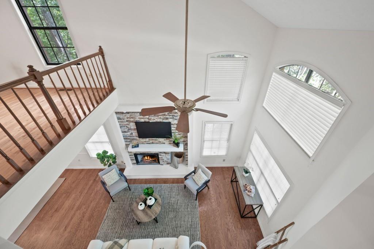
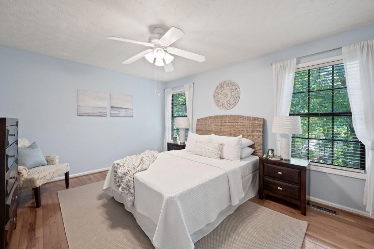
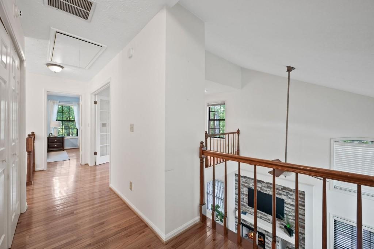
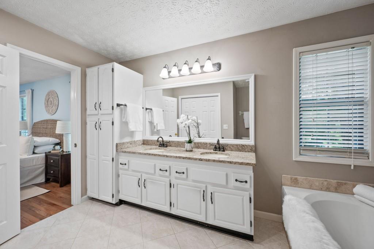
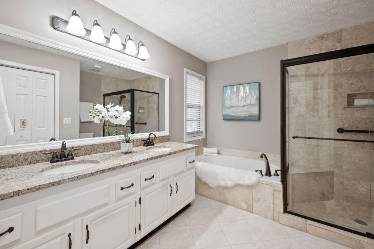
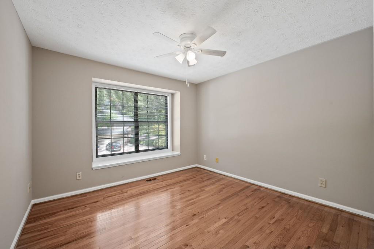
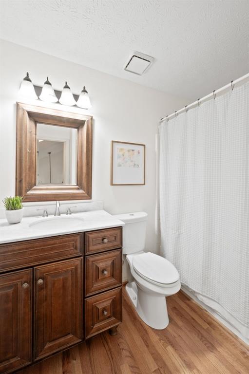
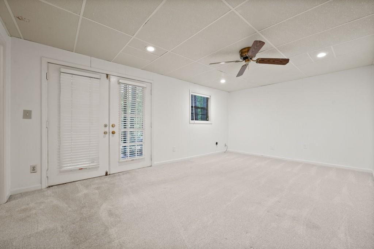
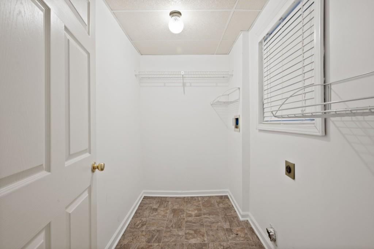
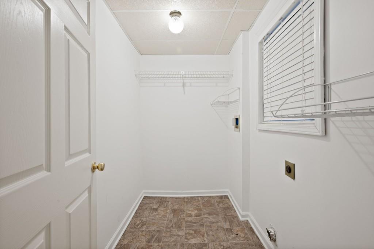
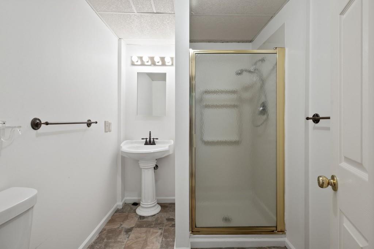
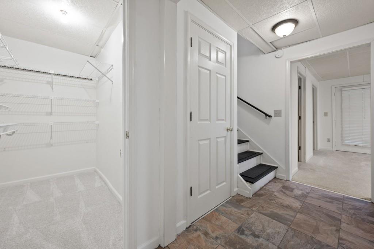
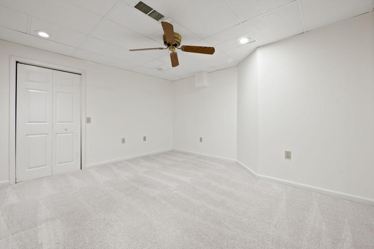
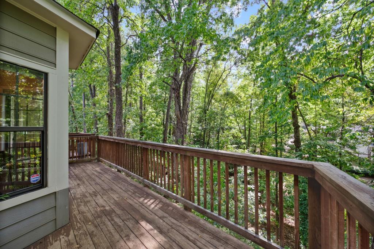
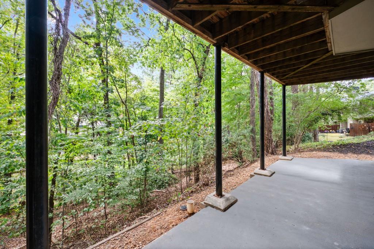
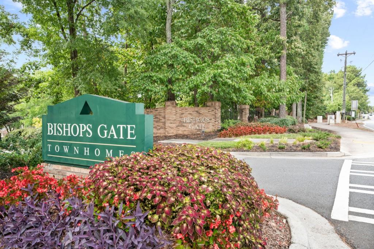
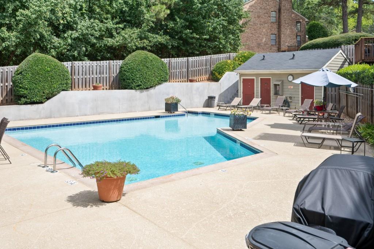
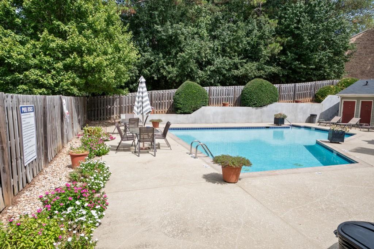
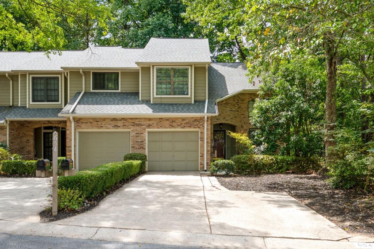
 Listings identified with the FMLS IDX logo come from
FMLS and are held by brokerage firms other than the owner of this website. The
listing brokerage is identified in any listing details. Information is deemed reliable
but is not guaranteed. If you believe any FMLS listing contains material that
infringes your copyrighted work please
Listings identified with the FMLS IDX logo come from
FMLS and are held by brokerage firms other than the owner of this website. The
listing brokerage is identified in any listing details. Information is deemed reliable
but is not guaranteed. If you believe any FMLS listing contains material that
infringes your copyrighted work please