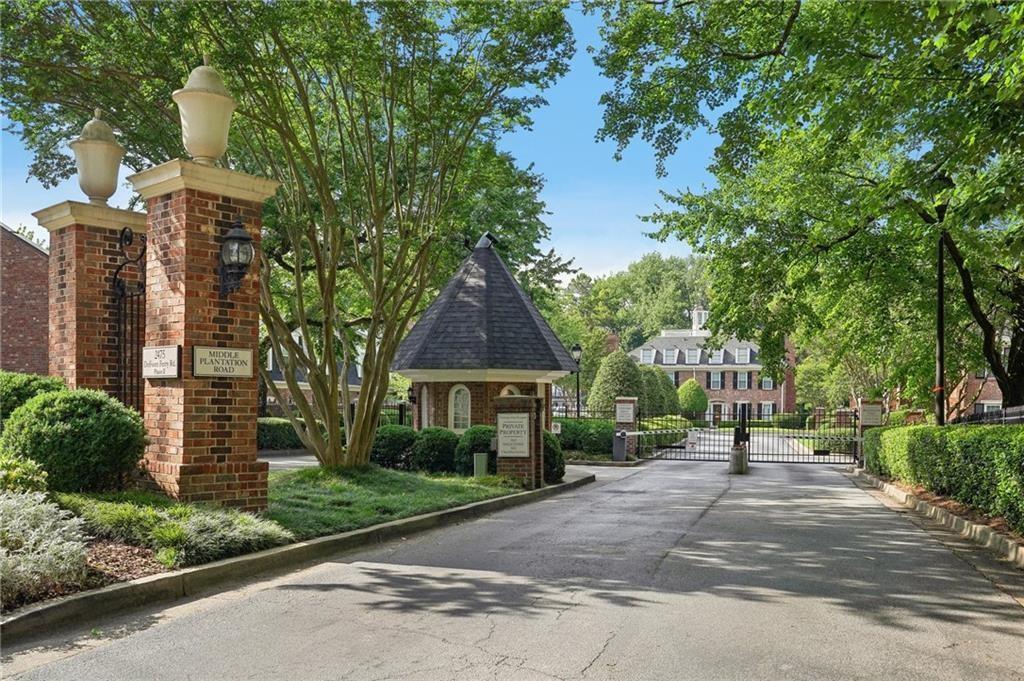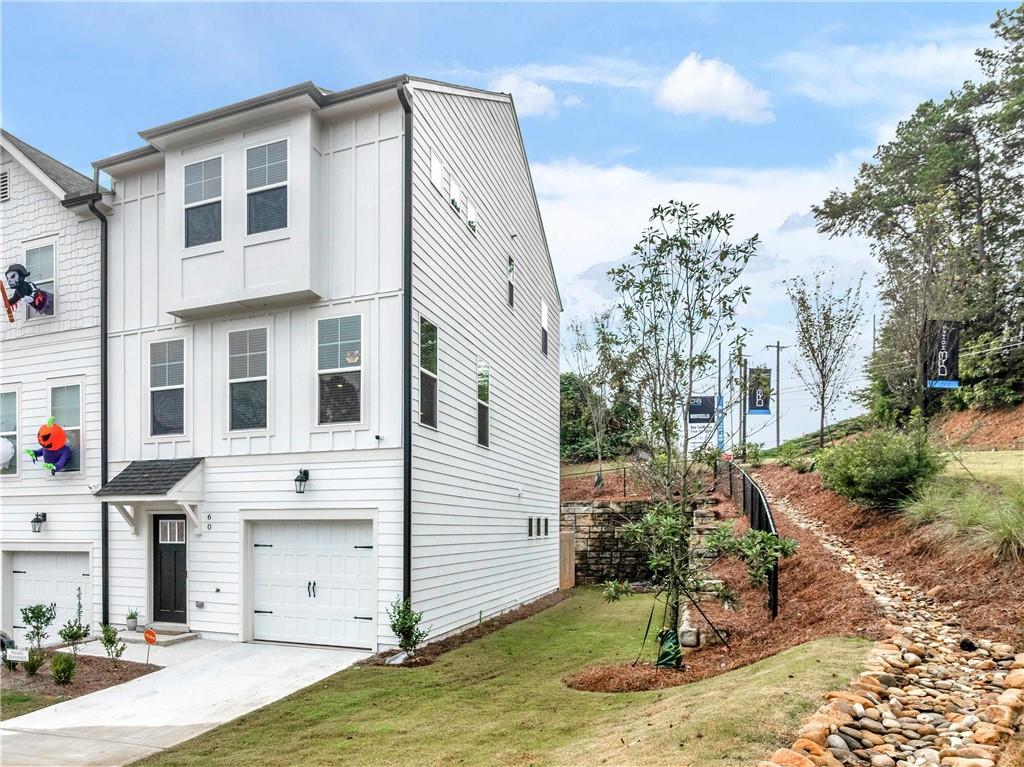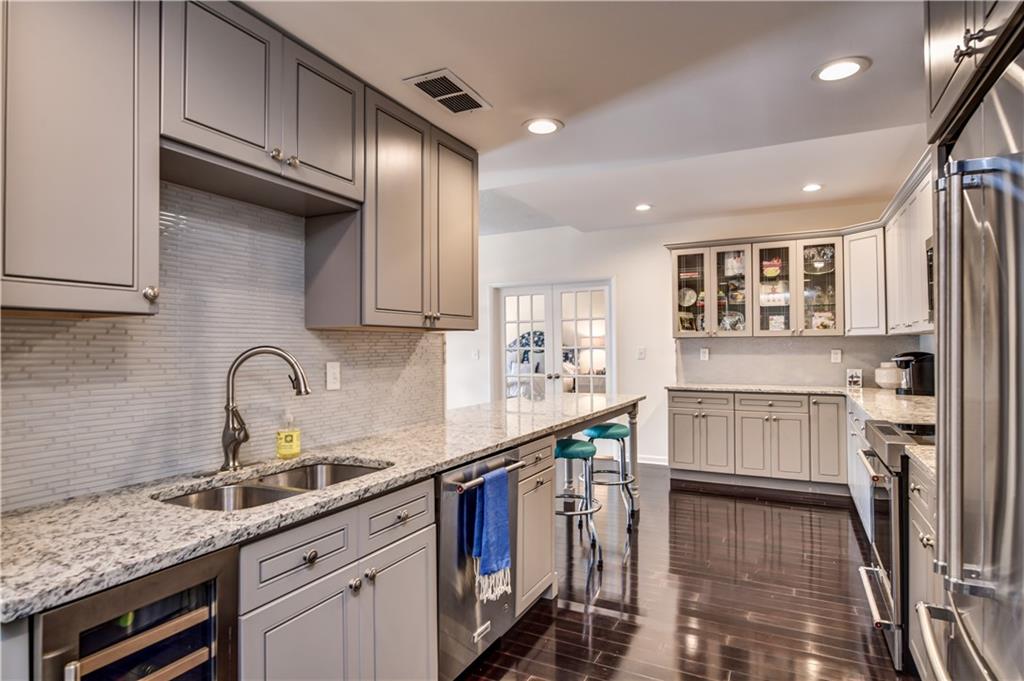Viewing Listing MLS# 400428767
Atlanta, GA 30309
- 2Beds
- 2Full Baths
- 1Half Baths
- N/A SqFt
- 2012Year Built
- 0.03Acres
- MLS# 400428767
- Residential
- Condominium
- Active
- Approx Time on Market2 months, 29 days
- AreaN/A
- CountyFulton - GA
- Subdivision City Park Townhomes
Overview
Beautiful tri-level End Unit townhome perfectly located between Midtown and Buckhead. Kitchen has stainless appliances, granite countertops, and stained cabinets with lovely breakfast bar. Main floor features hard wood floors and living area opens to covered balcony. Upstairs are two large bedrooms. Master bedroom highlighted by vaulted ceiling and multiple closets. The townhome has a one car garage with storage closet plus room for more parking in the driveway. There are low HOA dues that include water, sewer, tennis, dog park and all exterior maintenance. The prime location is convenient to I-85/GA 400, I-75, downtown/airport, restaurants and shopping options. The Northside Beltline is just steps away providing access to parks, playgrounds, Bitsy Grant and Bobby Jones.
Association Fees / Info
Hoa Fees: 246
Hoa: Yes
Hoa Fees Frequency: Monthly
Hoa Fees: 246
Community Features: Near Beltline, Tennis Court(s)
Hoa Fees Frequency: Monthly
Association Fee Includes: Maintenance Grounds, Maintenance Structure, Pest Control, Reserve Fund, Security, Sewer, Termite, Water
Bathroom Info
Halfbaths: 1
Total Baths: 3.00
Fullbaths: 2
Room Bedroom Features: Roommate Floor Plan
Bedroom Info
Beds: 2
Building Info
Habitable Residence: No
Business Info
Equipment: None
Exterior Features
Fence: None
Patio and Porch: None
Exterior Features: Balcony, Private Entrance
Road Surface Type: Asphalt
Pool Private: No
County: Fulton - GA
Acres: 0.03
Pool Desc: None
Fees / Restrictions
Financial
Original Price: $380,000
Owner Financing: No
Garage / Parking
Parking Features: Drive Under Main Level, Garage, Garage Door Opener, Garage Faces Front
Green / Env Info
Green Energy Generation: None
Handicap
Accessibility Features: None
Interior Features
Security Ftr: Smoke Detector(s)
Fireplace Features: None
Levels: Three Or More
Appliances: Dishwasher, Dryer, Electric Range, Microwave, Refrigerator
Laundry Features: In Hall, Upper Level
Interior Features: Crown Molding
Flooring: Carpet, Ceramic Tile, Hardwood
Spa Features: None
Lot Info
Lot Size Source: Public Records
Lot Features: Other
Lot Size: x
Misc
Property Attached: Yes
Home Warranty: No
Open House
Other
Other Structures: None
Property Info
Construction Materials: Cement Siding, Stone
Year Built: 2,012
Property Condition: Resale
Roof: Shingle
Property Type: Residential Attached
Style: Townhouse
Rental Info
Land Lease: No
Room Info
Kitchen Features: Breakfast Bar, Cabinets Stain, Solid Surface Counters, View to Family Room
Room Master Bathroom Features: Tub/Shower Combo
Room Dining Room Features: None
Special Features
Green Features: None
Special Listing Conditions: None
Special Circumstances: None
Sqft Info
Building Area Total: 1281
Building Area Source: Owner
Tax Info
Tax Amount Annual: 3039
Tax Year: 2,023
Tax Parcel Letter: 17-0147-LL-329-2
Unit Info
Unit: 466
Num Units In Community: 1
Utilities / Hvac
Cool System: Ceiling Fan(s), Central Air, Electric
Electric: 110 Volts, 220 Volts
Heating: Central, Electric, Hot Water
Utilities: Cable Available, Electricity Available, Phone Available, Sewer Available, Water Available
Sewer: Public Sewer
Waterfront / Water
Water Body Name: None
Water Source: Public
Waterfront Features: None
Directions
From Midtown head north on Peachtree. Turn left on 26th St and follow to City Park on the left. There are a few parking spaces on street across from mailboxes and guest parking on first row of complex.Listing Provided courtesy of Pure Real Estate Solutions
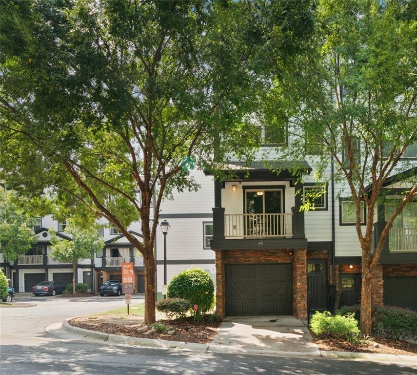
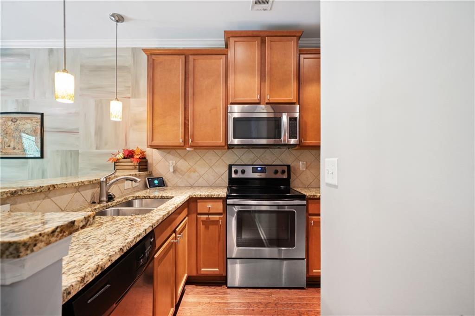
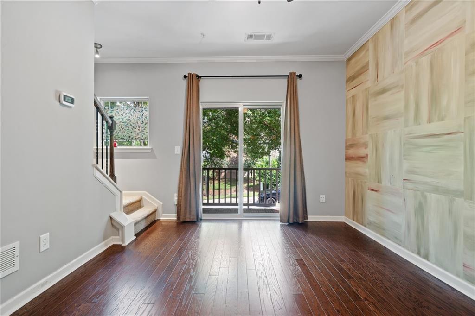
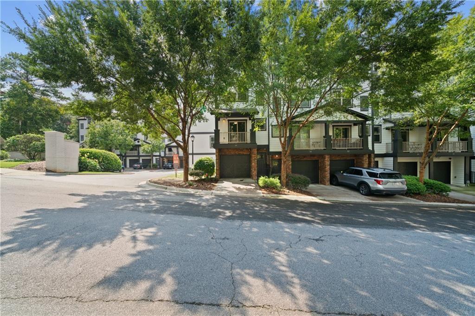
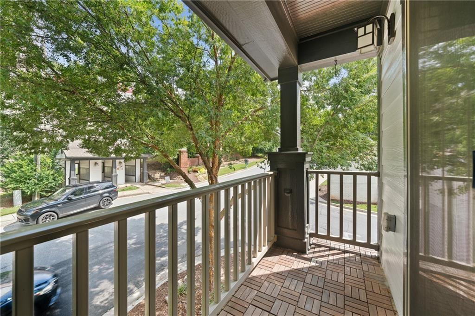
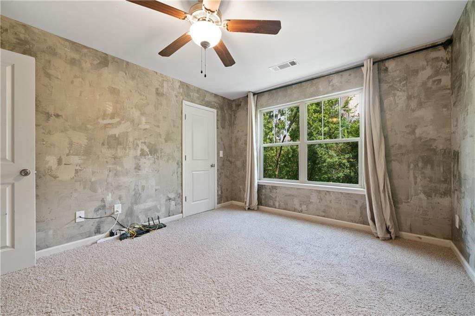
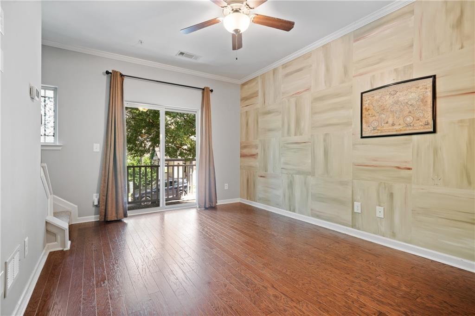
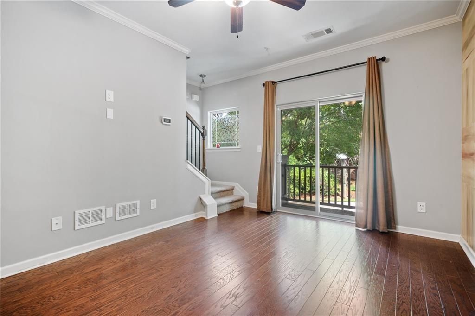
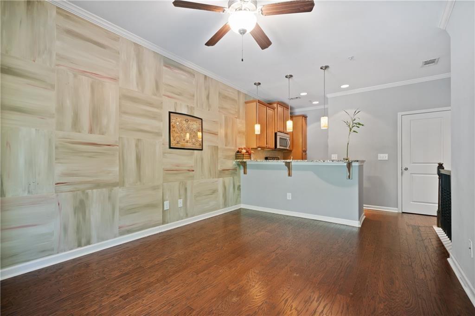
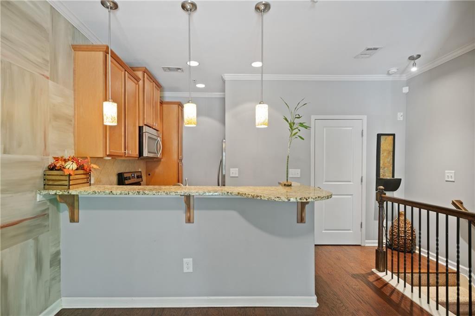
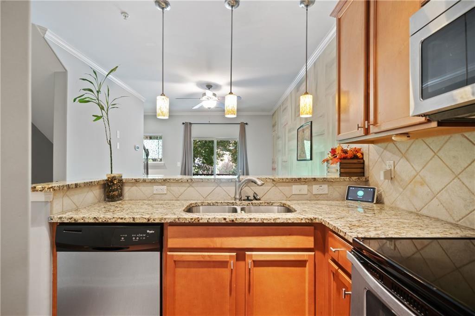
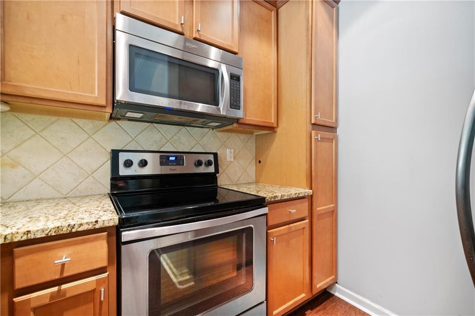
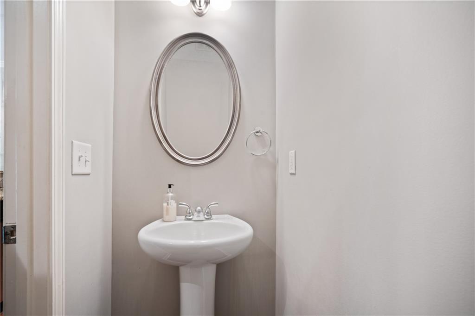
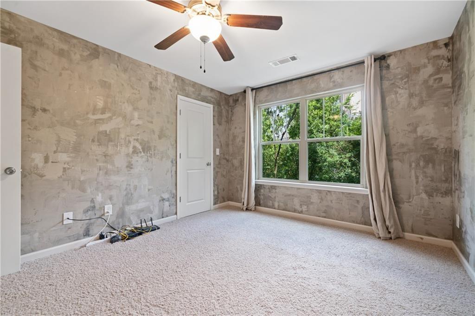
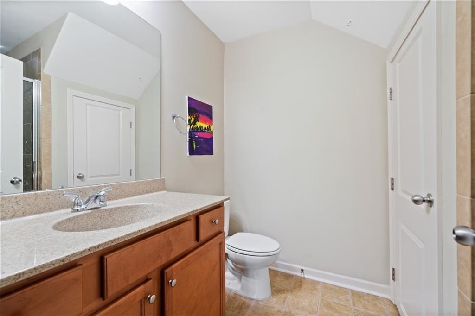
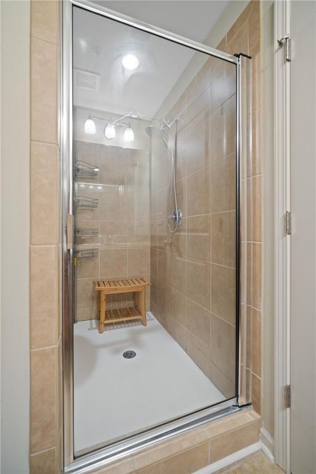
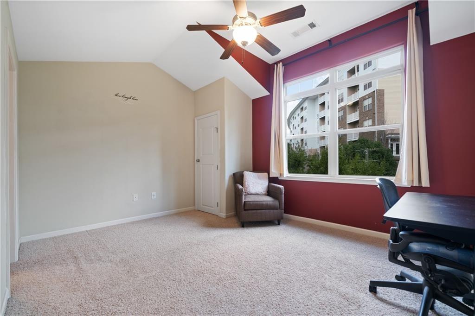
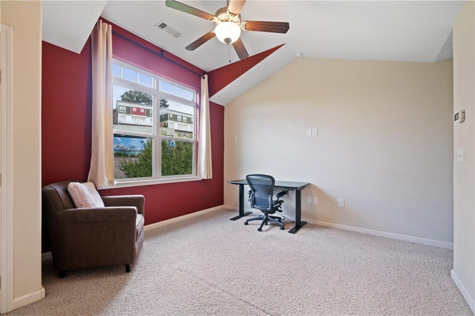
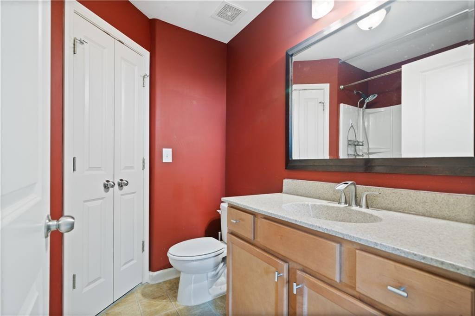
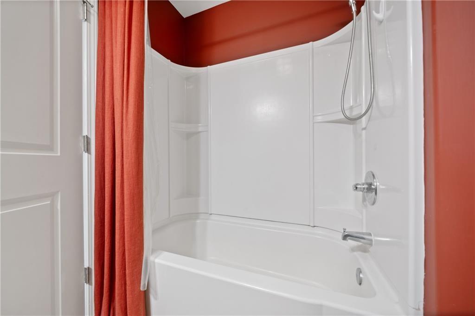
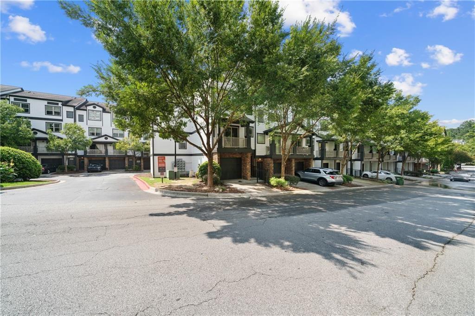
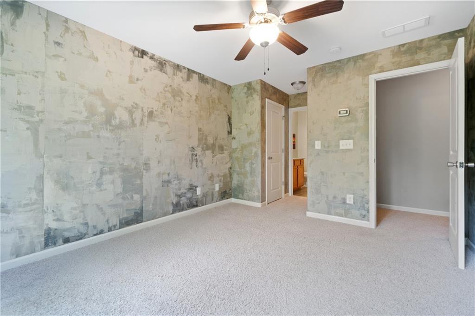
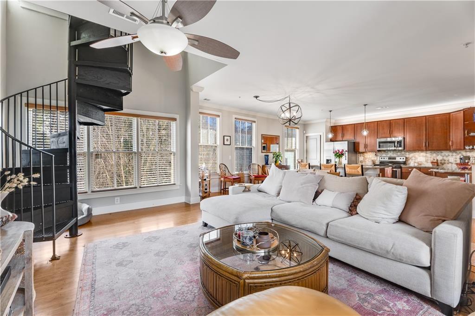
 MLS# 7351957
MLS# 7351957 