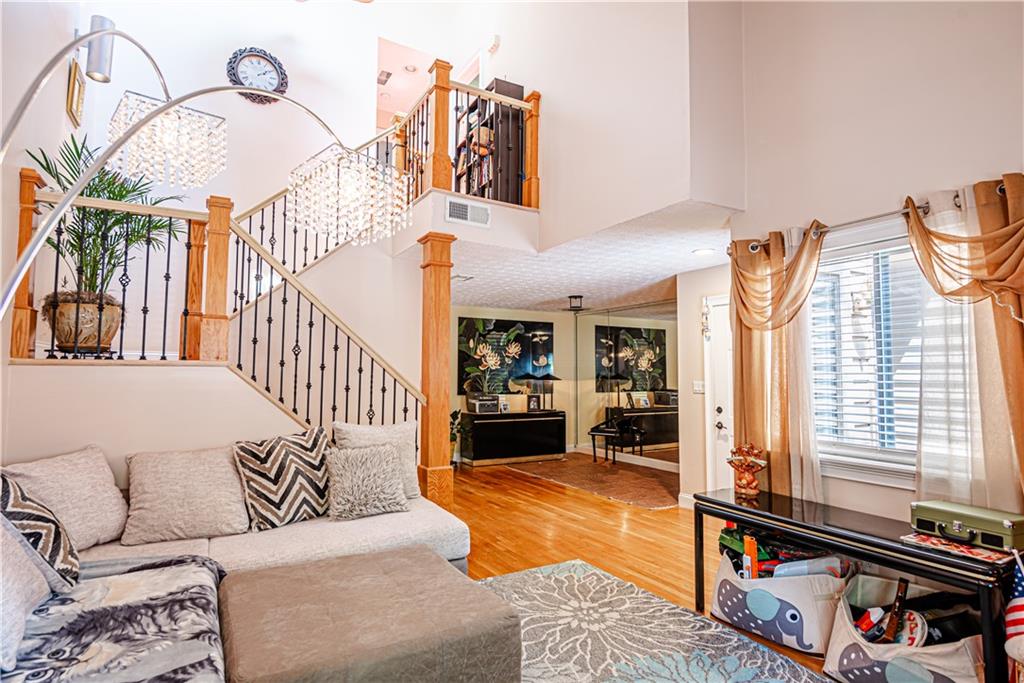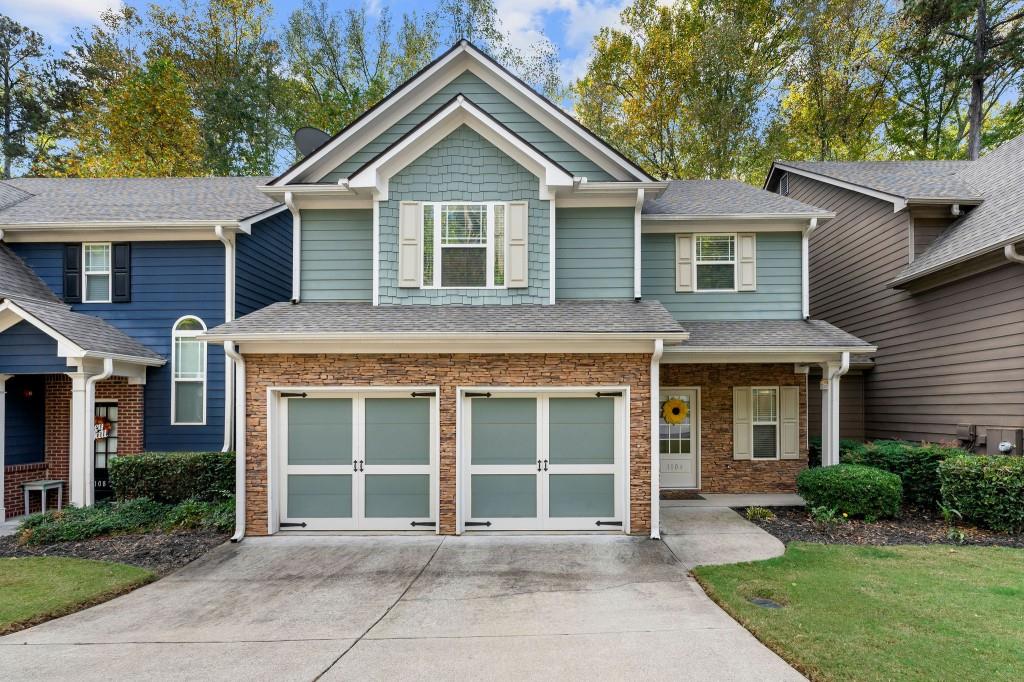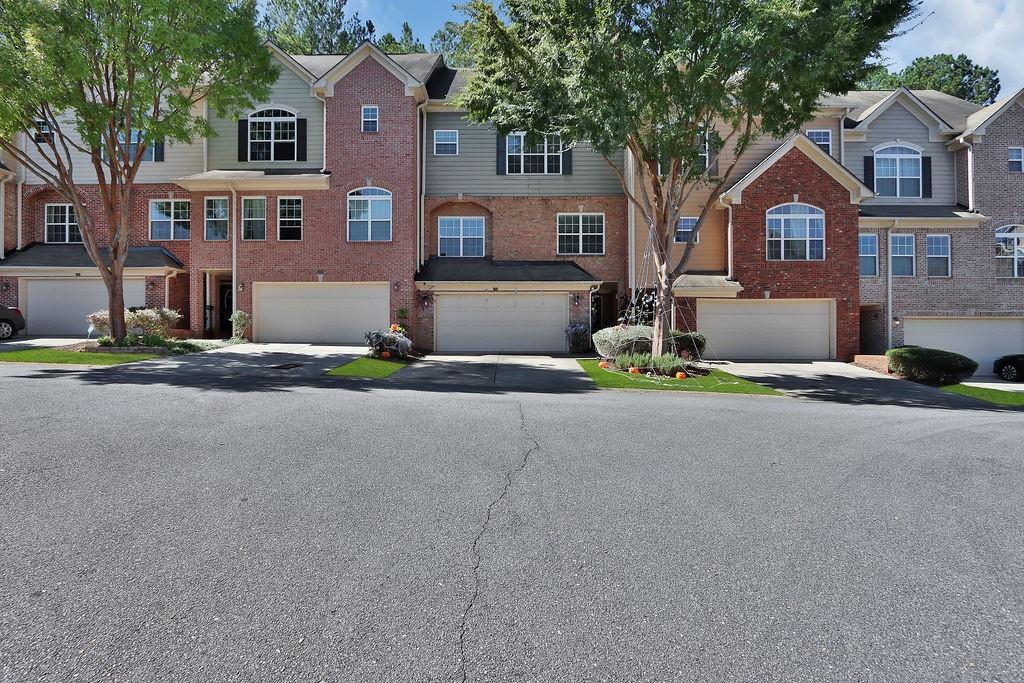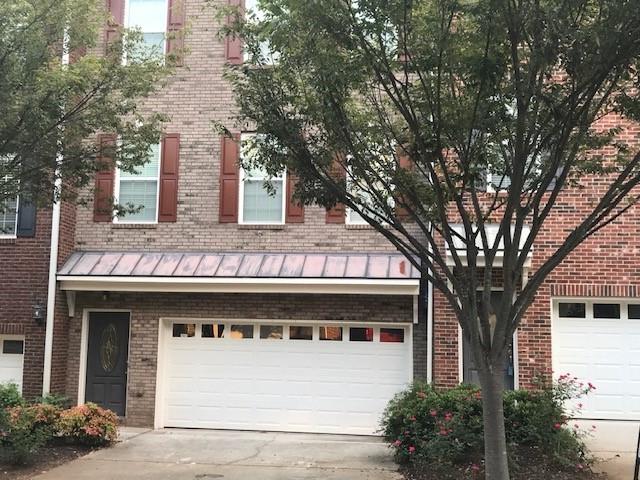Viewing Listing MLS# 400377250
Marietta, GA 30008
- 3Beds
- 2Full Baths
- 1Half Baths
- N/A SqFt
- 2019Year Built
- 0.04Acres
- MLS# 400377250
- Residential
- Townhouse
- Active
- Approx Time on Market2 months, 29 days
- AreaN/A
- CountyCobb - GA
- Subdivision The Park at 1850
Overview
Welcome to the like-new townhome located in a small, exclusive community with limited availability. This beautiful property features 3 bedrooms and 2.5 bathrooms, offering a modern and spacious living environment. ideally situated, the home is just minutes away from shopping, recreation, The Marietta Square, Downtown Smyrna, and the Battery Atlanta. Don't miss out on the chance to own this stunning townhome.All offers are welcome
Association Fees / Info
Hoa Fees: 2820
Hoa: 1
Hoa Fees Frequency: Annually
Community Features: None
Hoa Fees Frequency: Annually
Association Fee Includes: Maintenance Grounds, Pest Control
Bathroom Info
Halfbaths: 1
Total Baths: 3.00
Fullbaths: 2
Room Bedroom Features: Roommate Floor Plan
Bedroom Info
Beds: 3
Building Info
Habitable Residence: No
Business Info
Equipment: None
Exterior Features
Fence: Back Yard
Patio and Porch: Patio
Exterior Features: Other
Road Surface Type: Paved
Pool Private: No
County: Cobb - GA
Acres: 0.04
Pool Desc: None
Fees / Restrictions
Financial
Original Price: $395,000
Owner Financing: No
Garage / Parking
Parking Features: Attached, Garage, Kitchen Level, Parking Lot
Green / Env Info
Green Building Ver Type: ENERGY STAR Certified Homes
Green Energy Generation: None
Handicap
Accessibility Features: Central Living Area
Interior Features
Security Ftr: Smoke Detector(s)
Fireplace Features: Gas Starter, Glass Doors
Levels: Two
Appliances: Dishwasher, Disposal, ENERGY STAR Qualified Appliances, Gas Range, Microwave, Range Hood, Refrigerator
Laundry Features: Electric Dryer Hookup, Laundry Room, Upper Level
Interior Features: Disappearing Attic Stairs, Double Vanity, Entrance Foyer, Recessed Lighting, Walk-In Closet(s)
Flooring: Ceramic Tile
Spa Features: None
Lot Info
Lot Size Source: Public Records
Lot Features: Other
Lot Size: x
Misc
Property Attached: Yes
Home Warranty: No
Open House
Other
Other Structures: None
Property Info
Construction Materials: Brick Front, Vinyl Siding, Other
Year Built: 2,019
Builders Name: Beazer Homes
Property Condition: Resale
Roof: Composition
Property Type: Residential Attached
Style: Contemporary, Townhouse, Traditional
Rental Info
Land Lease: No
Room Info
Kitchen Features: Kitchen Island, Other Surface Counters, Pantry, View to Family Room
Room Master Bathroom Features: Double Vanity,Shower Only
Room Dining Room Features: Open Concept
Special Features
Green Features: None
Special Listing Conditions: None
Special Circumstances: None
Sqft Info
Building Area Total: 2000
Building Area Source: Public Records
Tax Info
Tax Amount Annual: 4459
Tax Year: 2,023
Tax Parcel Letter: 17-0155-0-094-0
Unit Info
Num Units In Community: 45
Utilities / Hvac
Cool System: Ceiling Fan(s), Central Air
Electric: 110 Volts, 220 Volts in Laundry
Heating: Forced Air
Utilities: Cable Available, Electricity Available, Natural Gas Available, Phone Available, Sewer Available, Underground Utilities, Water Available
Sewer: Public Sewer
Waterfront / Water
Water Body Name: None
Water Source: Public
Waterfront Features: None
Directions
From I-75 take exit 261 onto Delk Rd toward Lockheed, Dobbins AFB. Keep left onto Lockheed, Dobbins. In 5.7 miles turn onto Austell Rd SE. Then turn right onto Parkades Path SW in 1.1 miles.Listing Provided courtesy of Exp Realty, Llc.
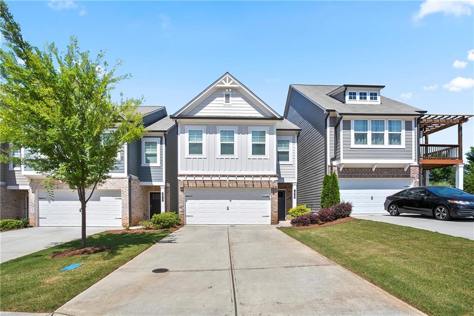
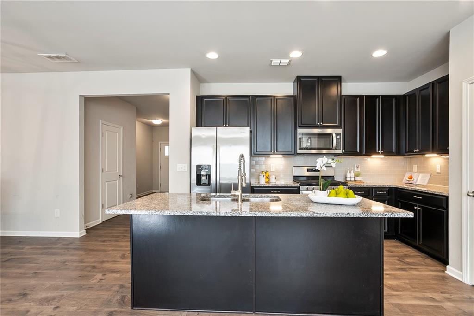
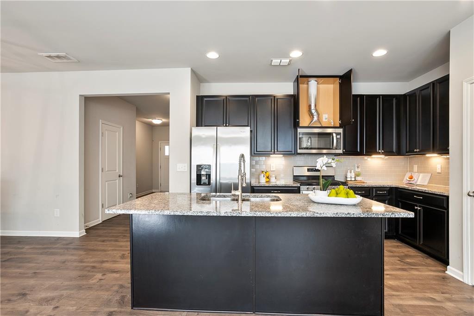
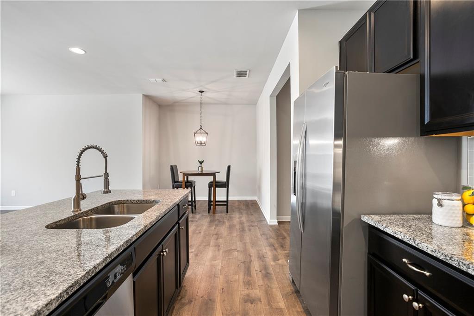
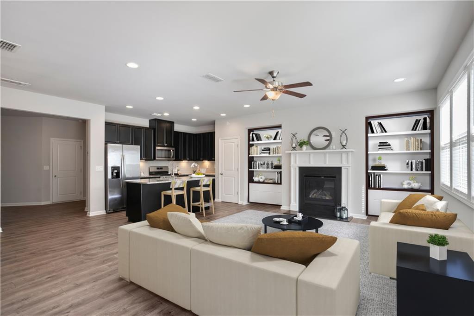
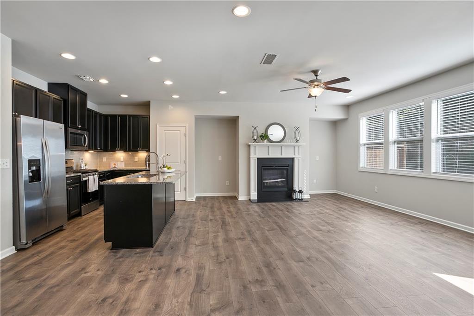
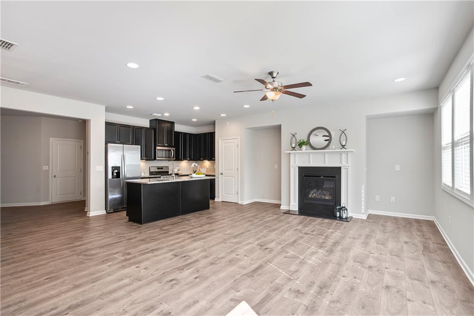
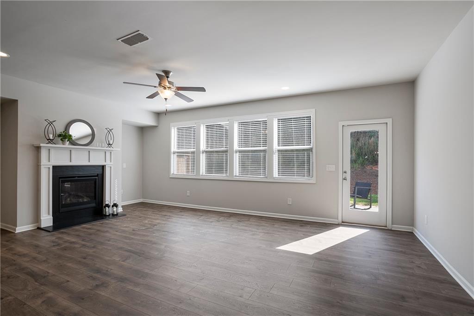
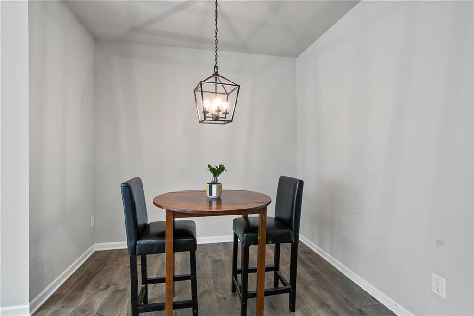
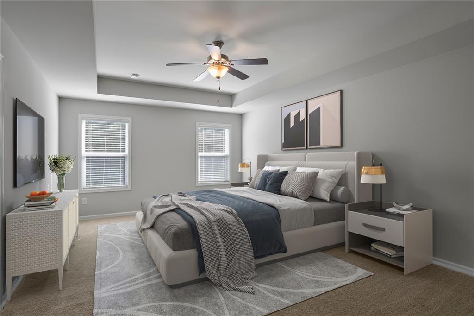
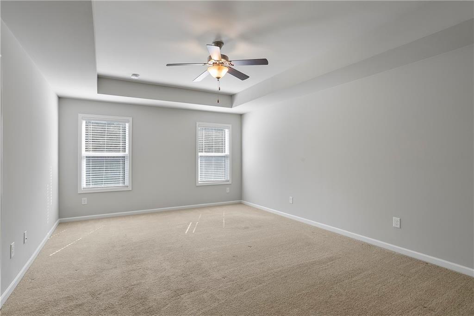
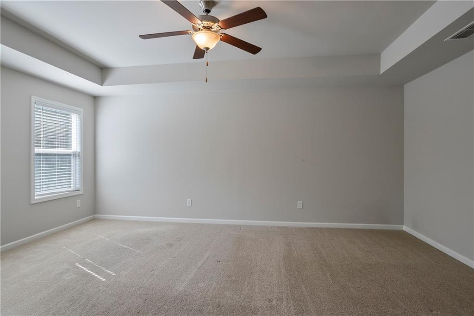
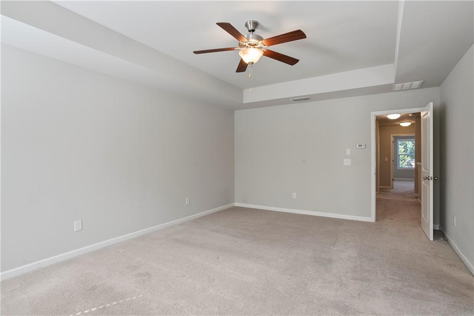
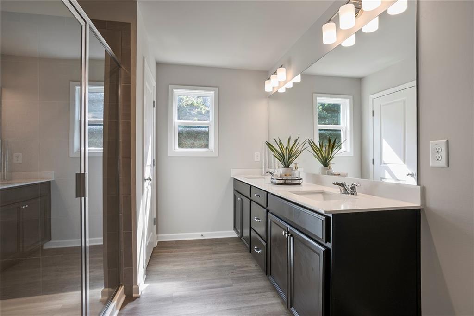
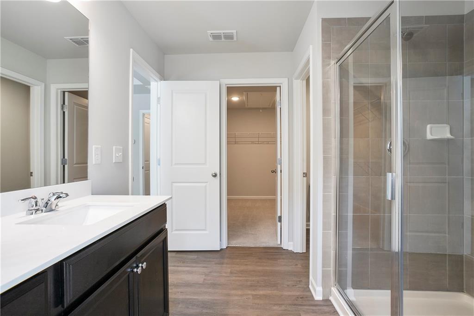
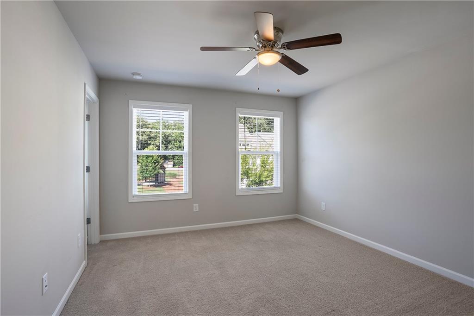
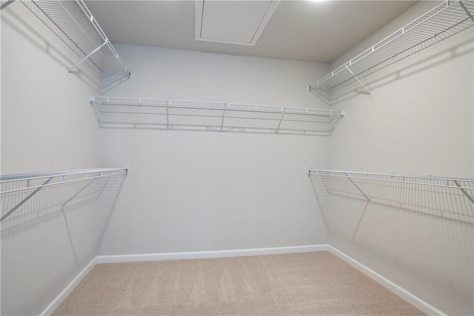
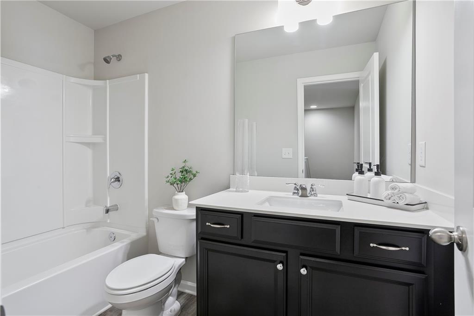
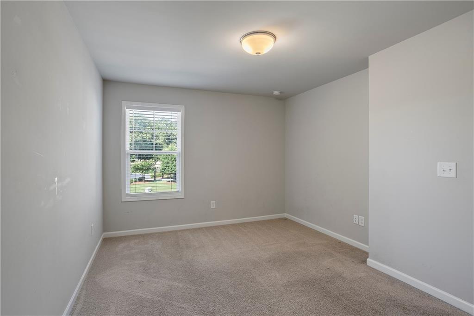
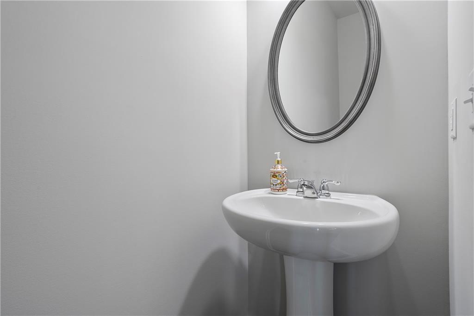
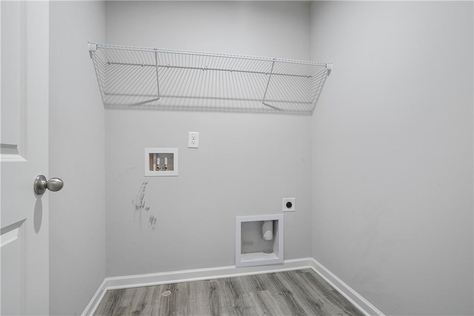
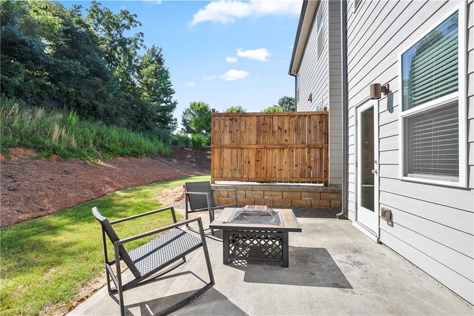
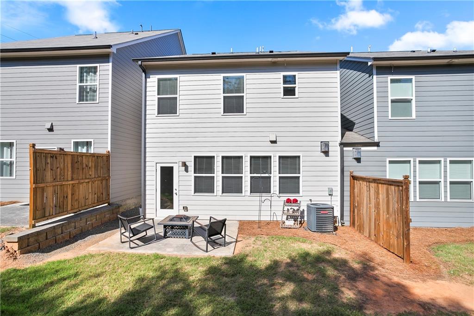
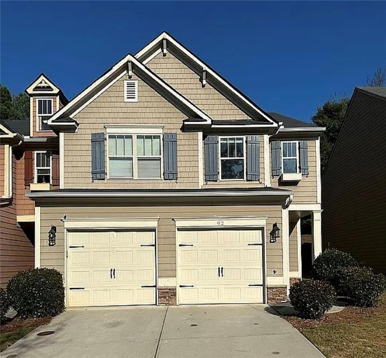
 MLS# 411455847
MLS# 411455847 