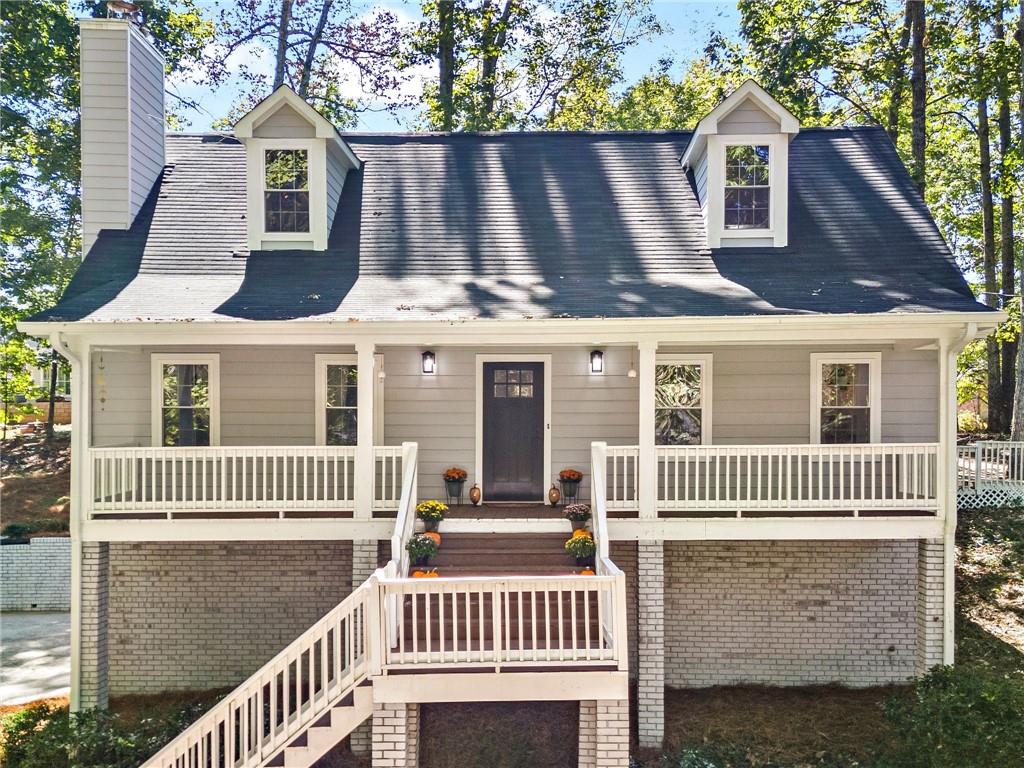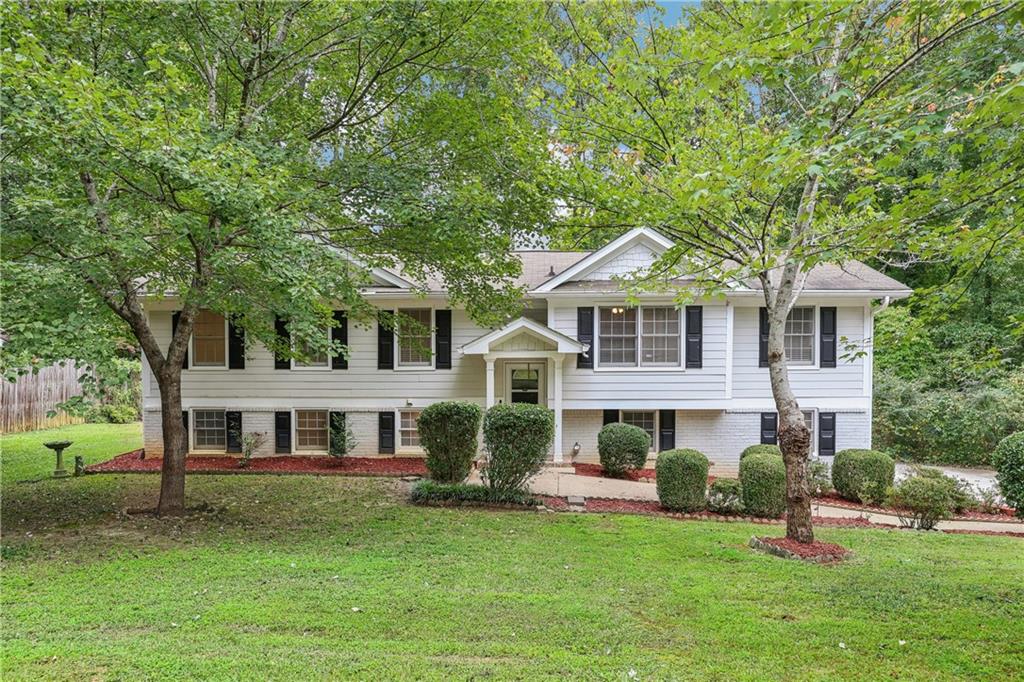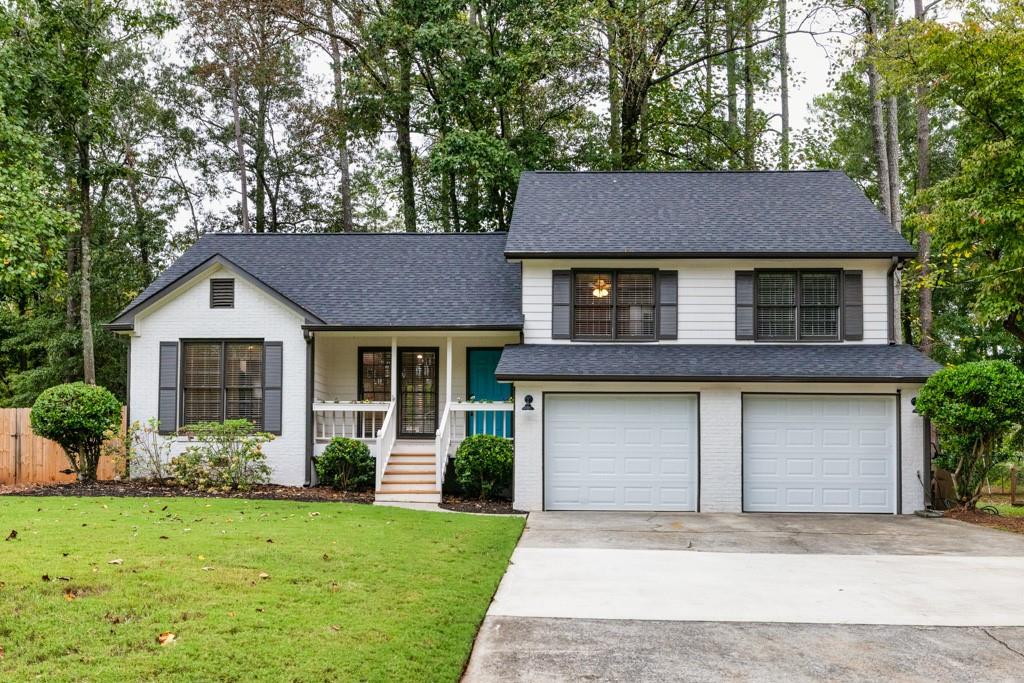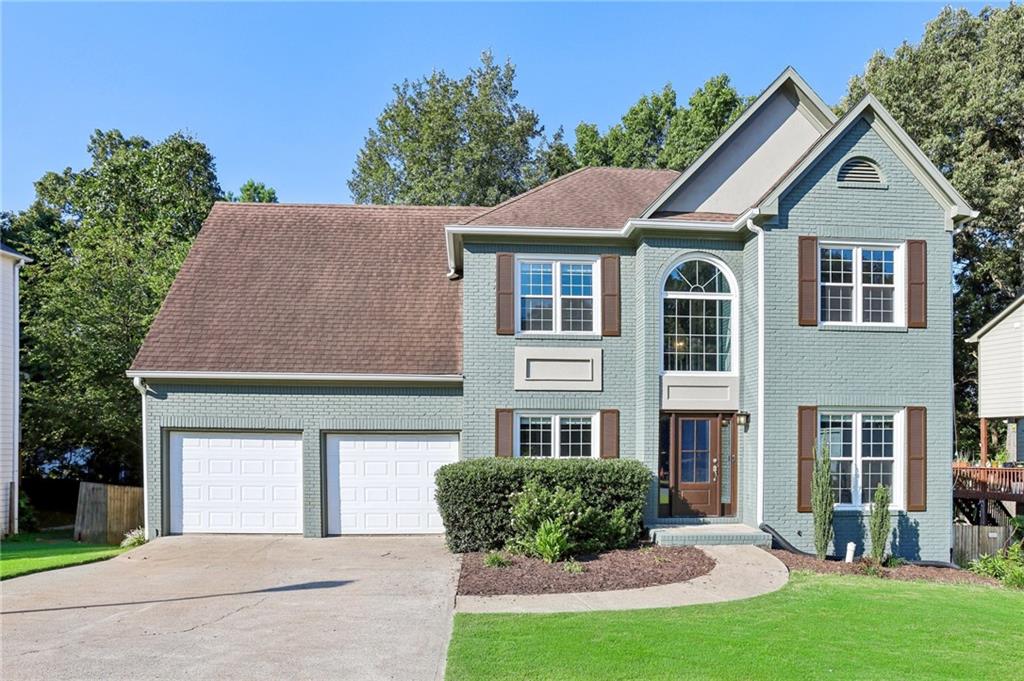Viewing Listing MLS# 400353528
Marietta, GA 30064
- 4Beds
- 3Full Baths
- N/AHalf Baths
- N/A SqFt
- 2013Year Built
- 0.29Acres
- MLS# 400353528
- Residential
- Single Family Residence
- Pending
- Approx Time on Market2 months, 29 days
- AreaN/A
- CountyCobb - GA
- Subdivision Cobblestone Ridge
Overview
Fantastic Sought After Community, 55+ Neighborhood / Ranch with Bonus Room makes this a 4 Bedroom/3 Full Bathroom Open Floorplan, Large Kitchen with abundance of cabinets & Countertops, Stainless Appliances including the Refrigerator making meal prep a breeze, Breakfast Room and Formal Dining Room, Enjoy the warmth of hardwood floors & Grandeur of High Ceilings, Freshly Painted entire Interior, Relax on your Screen Porch after a busy day, Extra Driveway parking & One of the Largest Floorplans in the Community ! This community is so convenient to everything, Grocery stores, retail, restaurants, interstates, hospitals. Easy living all on one floor (Bonus Room upstairs)
Association Fees / Info
Hoa: Yes
Hoa Fees Frequency: Annually
Hoa Fees: 3360
Community Features: Homeowners Assoc, Near Shopping, Other
Hoa Fees Frequency: Annually
Association Fee Includes: Maintenance Grounds, Trash, Water
Bathroom Info
Main Bathroom Level: 2
Total Baths: 3.00
Fullbaths: 3
Room Bedroom Features: Master on Main, Split Bedroom Plan
Bedroom Info
Beds: 4
Building Info
Habitable Residence: No
Business Info
Equipment: None
Exterior Features
Fence: Back Yard
Patio and Porch: Screened
Exterior Features: Private Yard
Road Surface Type: Asphalt
Pool Private: No
County: Cobb - GA
Acres: 0.29
Pool Desc: None
Fees / Restrictions
Financial
Original Price: $495,000
Owner Financing: No
Garage / Parking
Parking Features: Garage
Green / Env Info
Green Energy Generation: None
Handicap
Accessibility Features: Customized Wheelchair Accessible, Accessible Doors
Interior Features
Security Ftr: Fire Alarm
Fireplace Features: Family Room
Levels: One and One Half
Appliances: Dishwasher, Disposal, Gas Range, Microwave, Refrigerator, Self Cleaning Oven
Laundry Features: Electric Dryer Hookup, In Hall, Laundry Room
Interior Features: Crown Molding, Double Vanity, Entrance Foyer, High Ceilings 9 ft Main, Walk-In Closet(s)
Flooring: Hardwood
Spa Features: None
Lot Info
Lot Size Source: Public Records
Lot Features: Back Yard, Cul-De-Sac, Level
Lot Size: x
Misc
Property Attached: No
Home Warranty: No
Open House
Other
Other Structures: None
Property Info
Construction Materials: Cement Siding
Year Built: 2,013
Property Condition: Resale
Roof: Composition
Property Type: Residential Detached
Style: Craftsman, Ranch
Rental Info
Land Lease: No
Room Info
Kitchen Features: Breakfast Bar, Breakfast Room, Cabinets Stain, Stone Counters, View to Family Room
Room Master Bathroom Features: Double Vanity,Separate Tub/Shower
Room Dining Room Features: Seats 12+,Separate Dining Room
Special Features
Green Features: Windows
Special Circumstances: Active Adult Community
Sqft Info
Building Area Total: 2448
Building Area Source: Public Records
Tax Info
Tax Amount Annual: 1020
Tax Year: 2,023
Tax Parcel Letter: 19-0049-0-093-0
Unit Info
Utilities / Hvac
Cool System: Ceiling Fan(s), Central Air
Electric: 110 Volts
Heating: Central, Natural Gas
Utilities: Cable Available, Electricity Available, Natural Gas Available
Sewer: Public Sewer
Waterfront / Water
Water Body Name: None
Water Source: Public
Waterfront Features: None
Directions
Dallas Hwy to left on Barrett Parkway to right into Neighborhood / Home in the culdesacListing Provided courtesy of Re/max Pure
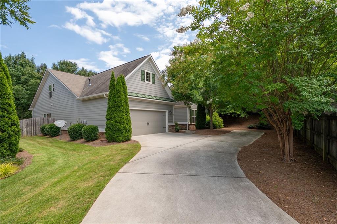
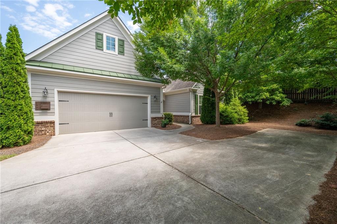
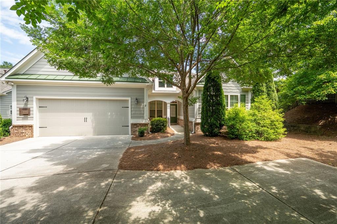
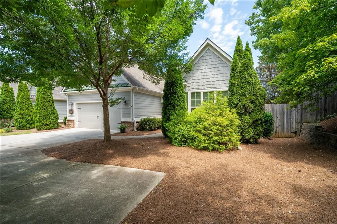
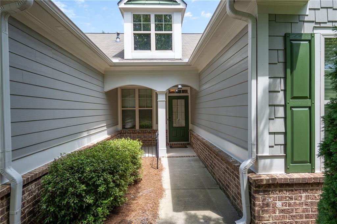
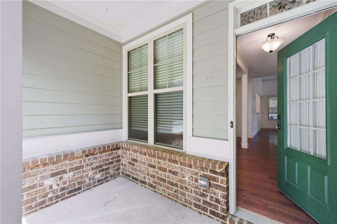
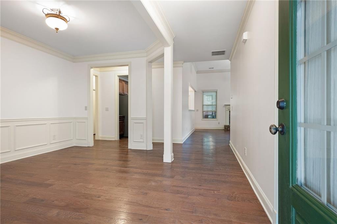
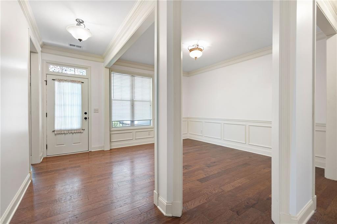
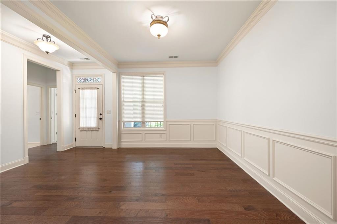
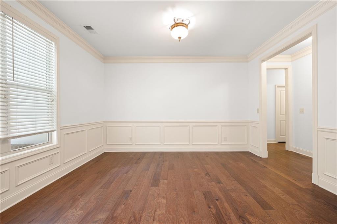
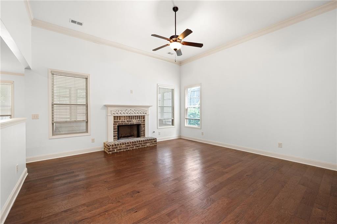
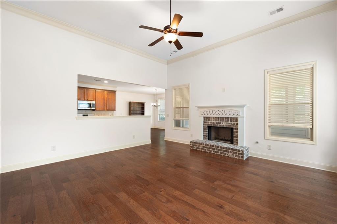
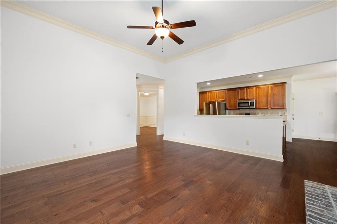
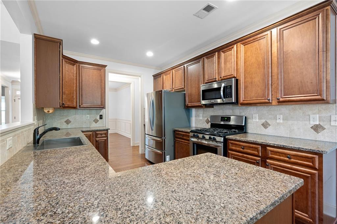
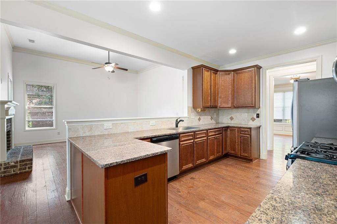
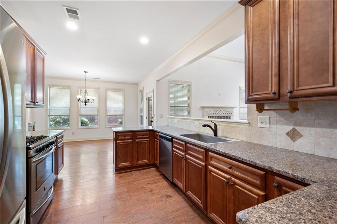
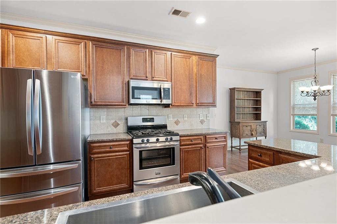
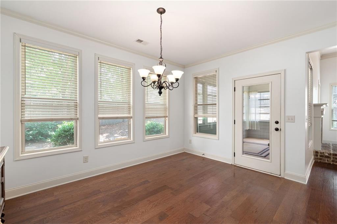
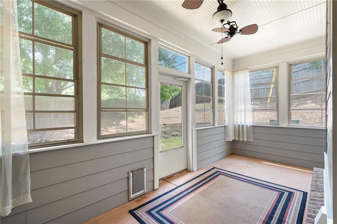
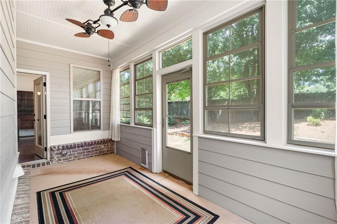
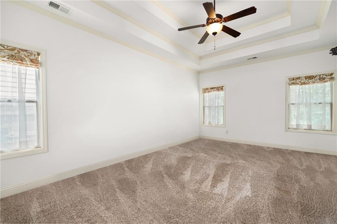
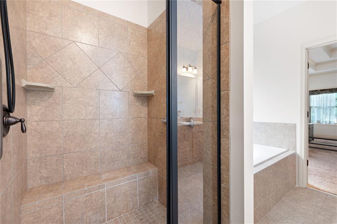
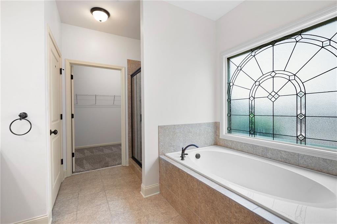
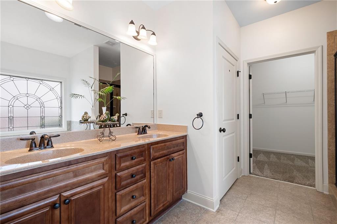
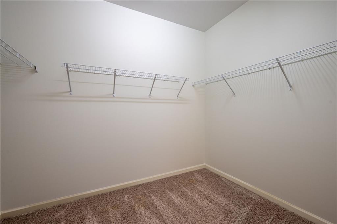
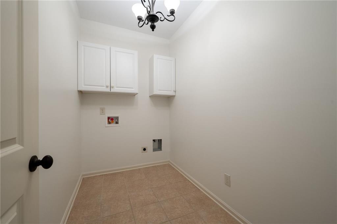
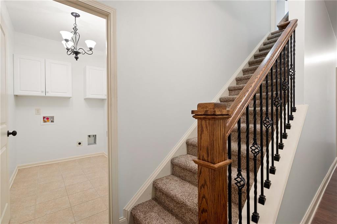
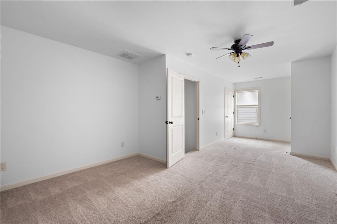
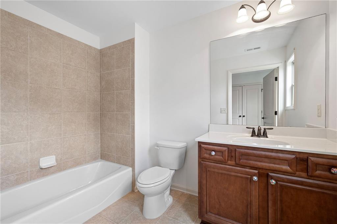
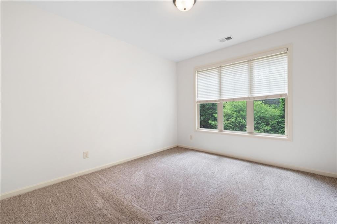
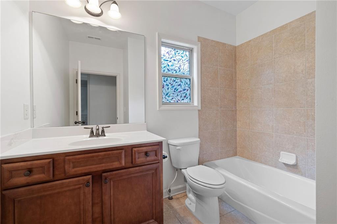
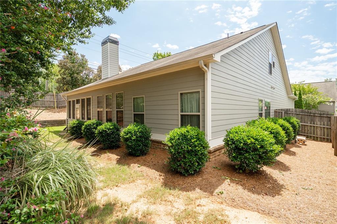
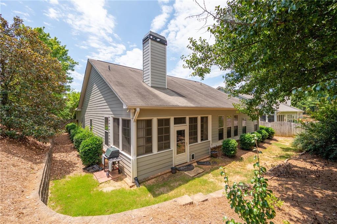
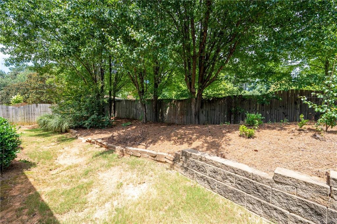
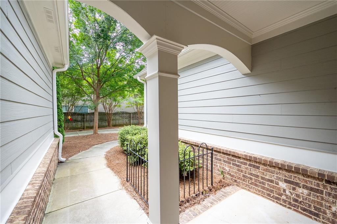
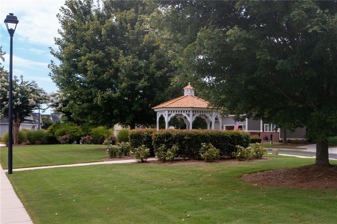
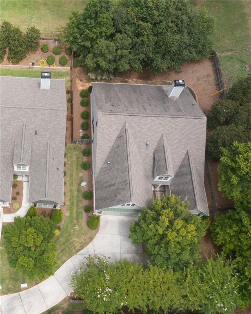
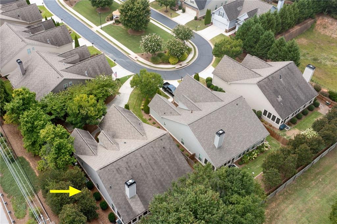
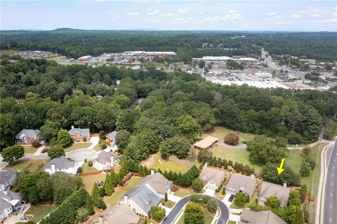
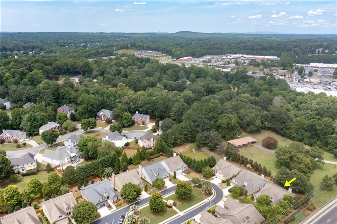
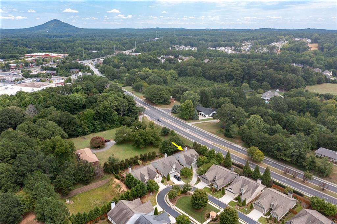
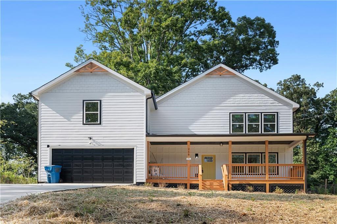
 MLS# 409225081
MLS# 409225081 