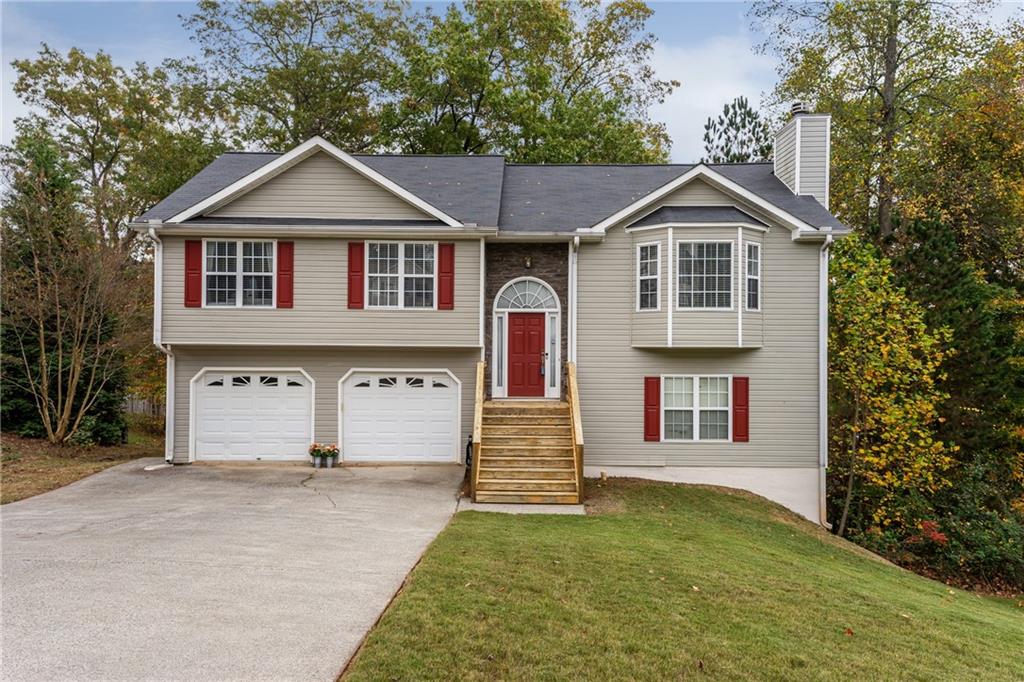Viewing Listing MLS# 400265755
Acworth, GA 30101
- 3Beds
- 2Full Baths
- N/AHalf Baths
- N/A SqFt
- 1996Year Built
- 0.46Acres
- MLS# 400265755
- Residential
- Single Family Residence
- Active
- Approx Time on Market2 months, 30 days
- AreaN/A
- CountyPaulding - GA
- Subdivision Summerfield At Burnt Hickory
Overview
This beautifully maintained traditional ranch sits on a generous half-acre lot with a fenced-in backyard, offering both privacy and ample space. In addition to the main house, the property includes a versatile outbuilding equipped with power, air conditioning, and internet accessperfect for a home office, studio, or workshop.Located in an ideal spot just minutes from a shopping plaza, a wide variety of restaurants, and neighboring cities, convenience is at your doorstep.The three-bedroom, two-bathroom home features an open floor plan that enhances its spacious feel. The eat-in kitchen boasts new granite countertops, matching stainless steel appliances, and direct access to the backyard, where youll find a stunning Argentinian barbecueperfect for outdoor gatherings.The master bathroom is a serene retreat with a garden soaking tub, a privacy window, and a walk-in closet complete with a shelving system. Throughout the home, all fixtures and lighting have been thoughtfully upgraded to provide a modern touch.This beautiful home could be yoursdont miss the chance to see it for yourself!
Association Fees / Info
Hoa: Yes
Hoa Fees Frequency: Annually
Hoa Fees: 400
Community Features: Clubhouse, Playground, Pool, Tennis Court(s)
Hoa Fees Frequency: Annually
Association Fee Includes: Tennis, Swim
Bathroom Info
Main Bathroom Level: 2
Total Baths: 2.00
Fullbaths: 2
Room Bedroom Features: Master on Main
Bedroom Info
Beds: 3
Building Info
Habitable Residence: No
Business Info
Equipment: None
Exterior Features
Fence: Fenced, Wood
Patio and Porch: Patio
Exterior Features: Storage, Rain Gutters, Private Yard
Road Surface Type: Paved
Pool Private: No
County: Paulding - GA
Acres: 0.46
Pool Desc: None
Fees / Restrictions
Financial
Original Price: $385,900
Owner Financing: No
Garage / Parking
Parking Features: Driveway, Attached, Garage Door Opener, Garage
Green / Env Info
Green Energy Generation: None
Handicap
Accessibility Features: None
Interior Features
Security Ftr: Smoke Detector(s), Security Lights
Fireplace Features: Living Room, Gas Starter, Gas Log
Levels: One
Appliances: Dishwasher, Microwave, Gas Water Heater, Gas Range, Dryer, Washer, Refrigerator
Laundry Features: Main Level, Laundry Room, Other
Interior Features: Recessed Lighting, Entrance Foyer, Walk-In Closet(s)
Flooring: Vinyl
Spa Features: None
Lot Info
Lot Size Source: Owner
Lot Features: Level, Private
Lot Size: 20038
Misc
Property Attached: No
Home Warranty: No
Open House
Other
Other Structures: Shed(s)
Property Info
Construction Materials: Vinyl Siding
Year Built: 1,996
Property Condition: Resale
Roof: Composition, Shingle
Property Type: Residential Detached
Style: Ranch
Rental Info
Land Lease: No
Room Info
Kitchen Features: Pantry, Cabinets Stain, Stone Counters, Eat-in Kitchen
Room Master Bathroom Features: Double Vanity,Separate Tub/Shower
Room Dining Room Features: Great Room,Open Concept
Special Features
Green Features: Thermostat, Roof
Special Listing Conditions: None
Special Circumstances: None
Sqft Info
Building Area Total: 1955
Building Area Source: Owner
Tax Info
Tax Amount Annual: 2174
Tax Year: 2,023
Tax Parcel Letter: 033263
Unit Info
Utilities / Hvac
Cool System: Ceiling Fan(s), Central Air
Electric: Other
Heating: Forced Air, Central, Natural Gas
Utilities: Cable Available, Electricity Available, Natural Gas Available, Phone Available, Water Available
Sewer: Septic Tank
Waterfront / Water
Water Body Name: None
Water Source: Public
Waterfront Features: None
Directions
GPS FriendlyListing Provided courtesy of Bhgre Metro Brokers
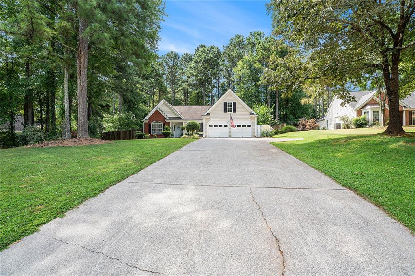
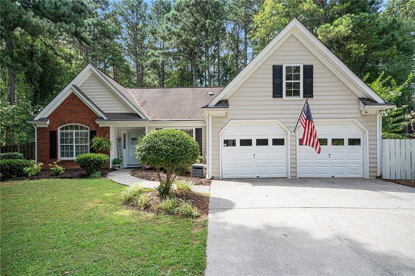
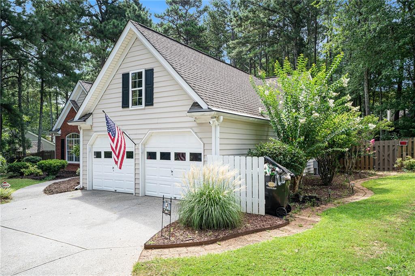
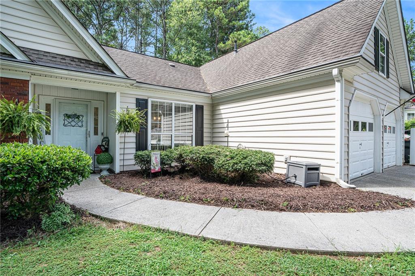
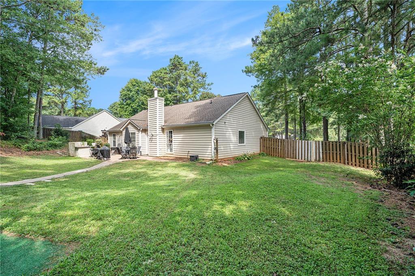
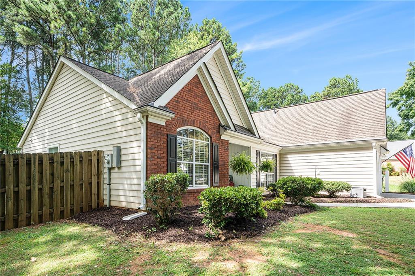
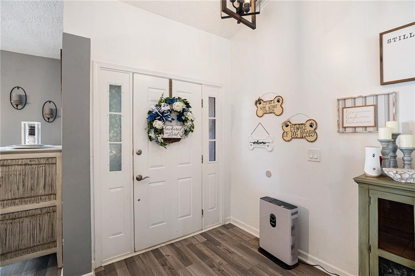
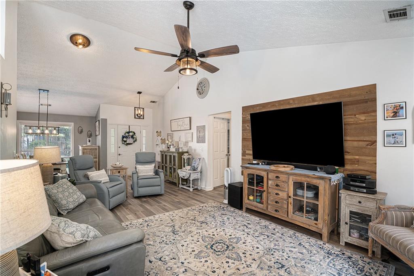
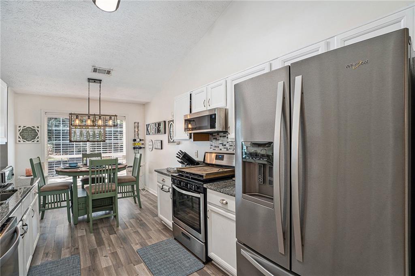
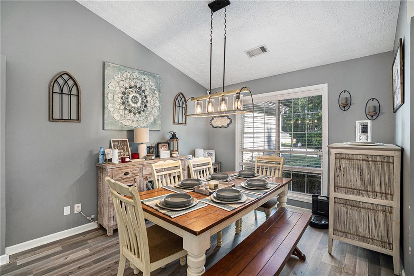
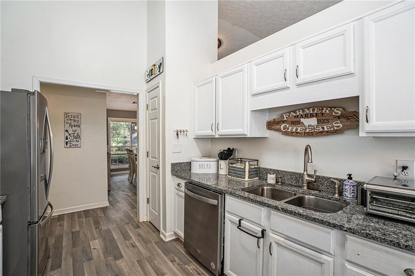
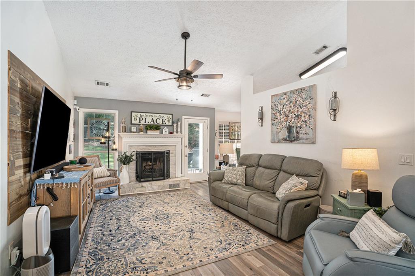
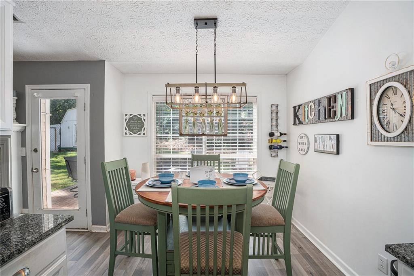
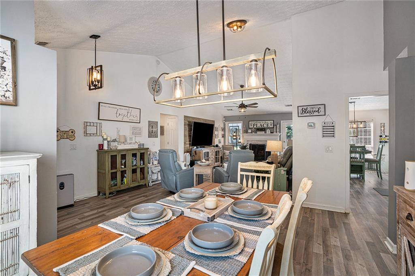
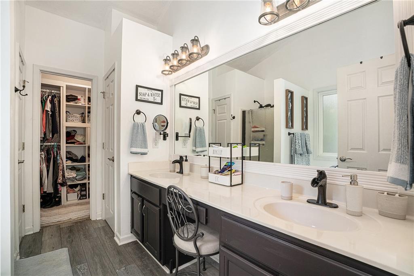
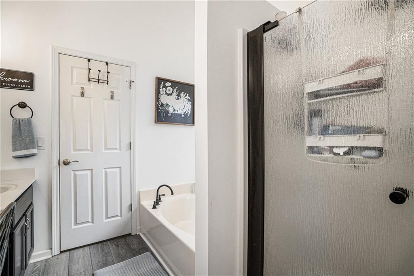
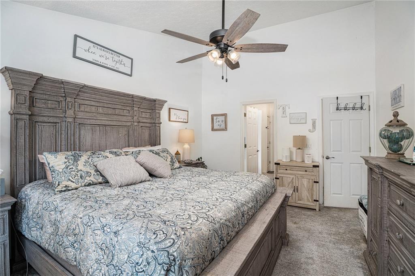
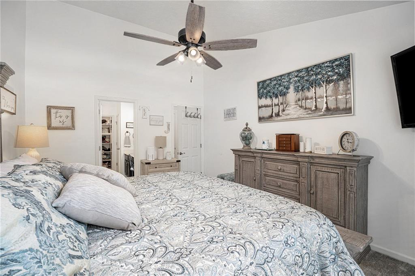
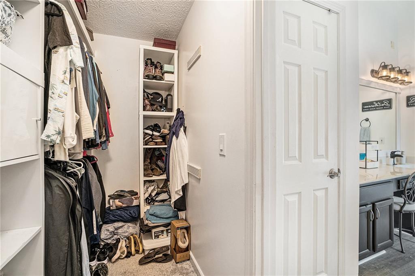
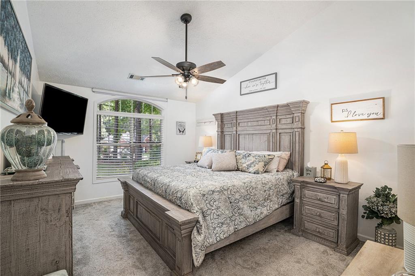
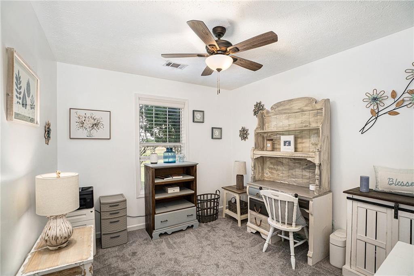
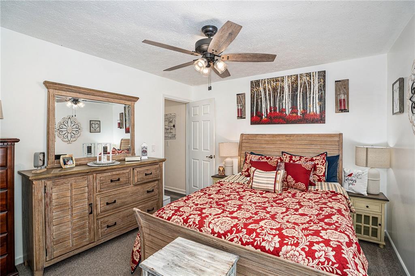
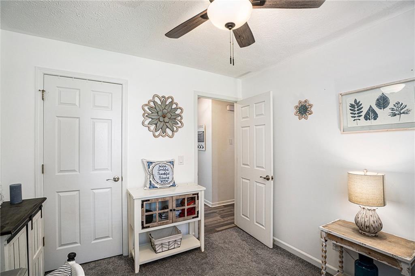
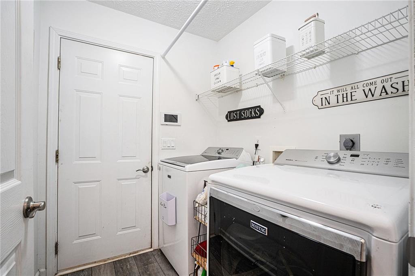
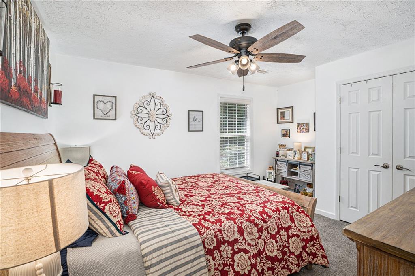
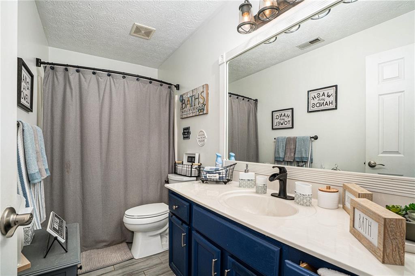
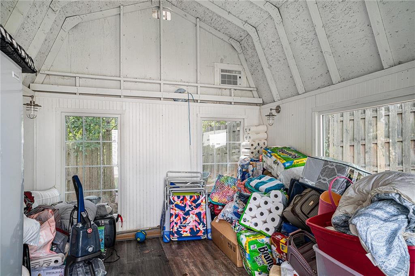
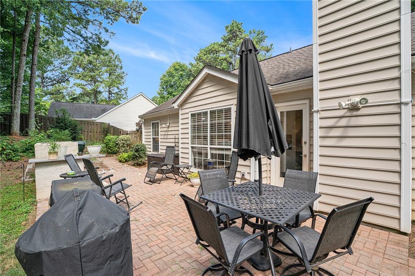
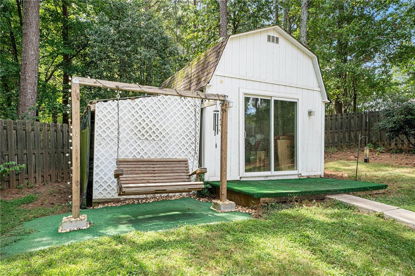
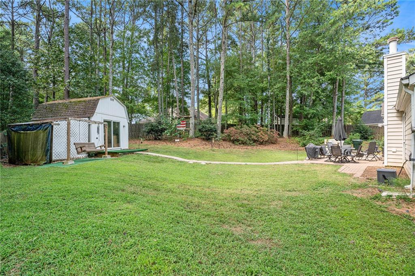
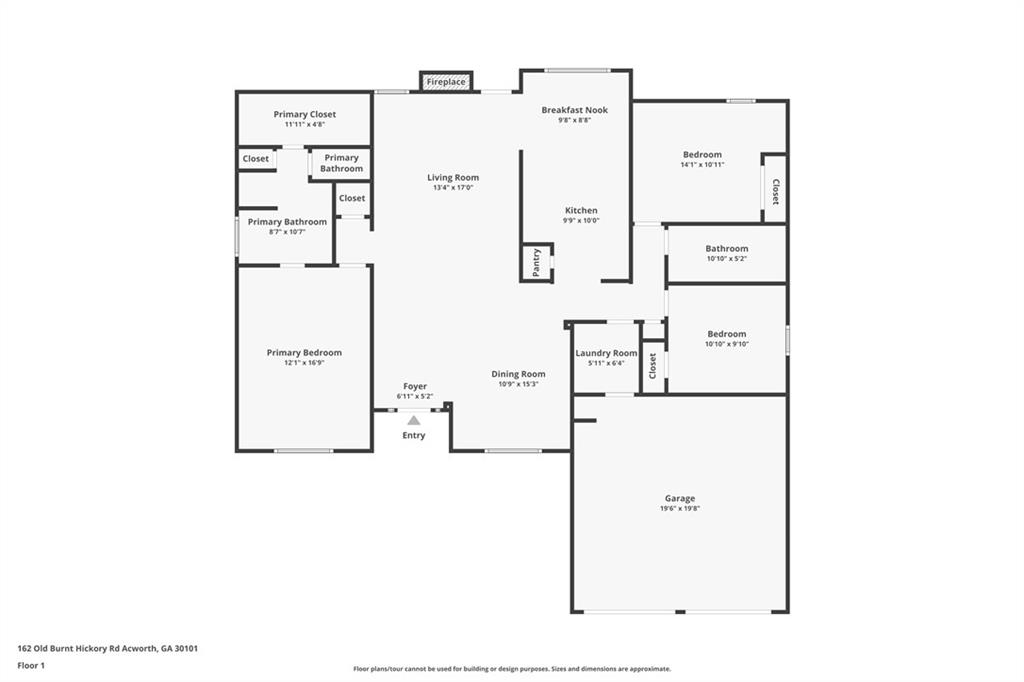
 MLS# 411565779
MLS# 411565779 
