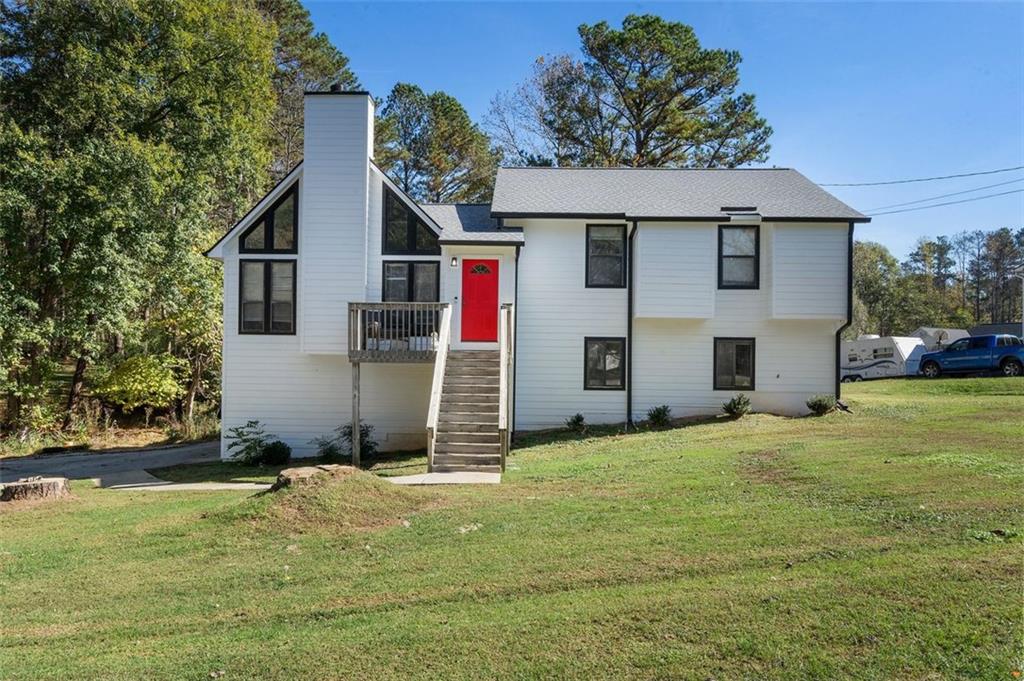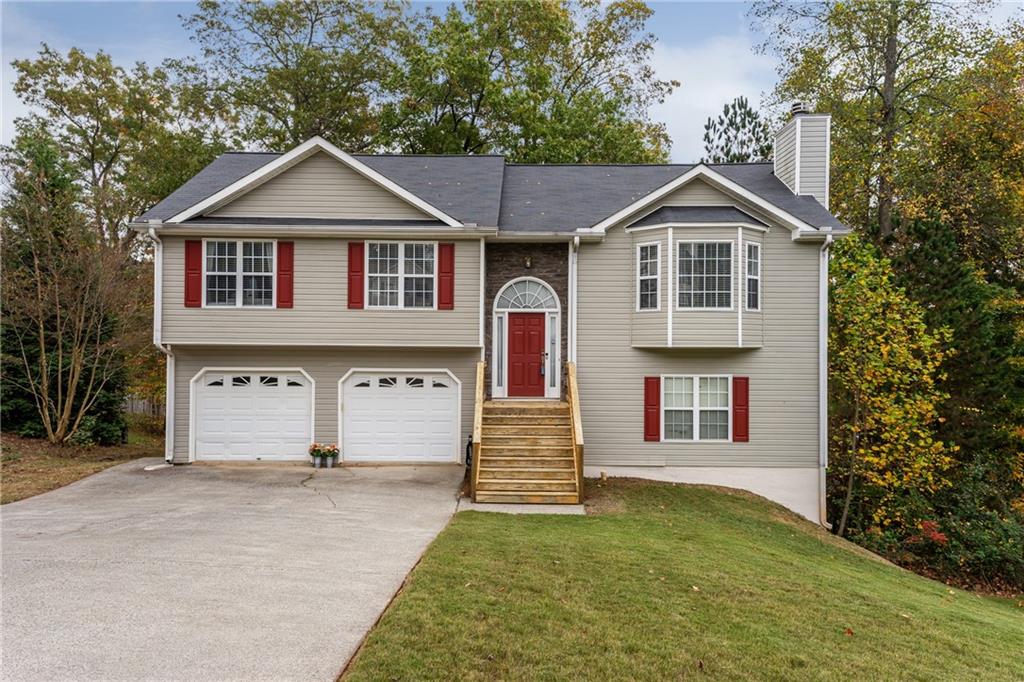Viewing Listing MLS# 411455390
Acworth, GA 30102
- 3Beds
- 2Full Baths
- N/AHalf Baths
- N/A SqFt
- 1985Year Built
- 0.56Acres
- MLS# 411455390
- Residential
- Single Family Residence
- Active
- Approx Time on MarketN/A
- AreaN/A
- CountyCherokee - GA
- Subdivision PRIVATE ROAD
Overview
Fully renovated rustic cottage on a private road in Cherokee County! Charm and character abound in this 3 bedroom 2 bathroom cedar home. Welcoming rocking chair front porch overlooking a half acre lot with no HOA. Open concept living, dining, and kitchen. Living room features a masonry fireplace with a wood burning stove. Gorgeous new flooring throughout. The remodeled kitchen has new shaker style cabinetry, butcher block counters, and stainless steel appliances. Spacious master-on-main with a renovated bathroom. Two large bedrooms upstairs and a full bathroom. Covered back porch overlooking a fenced backyard, a barnwood workshop, and space to relax. Wonderful location in the Etowah High School district and a short drive to downtown Woodstock. Don't miss this one!
Association Fees / Info
Hoa: No
Community Features: Near Shopping
Bathroom Info
Main Bathroom Level: 1
Total Baths: 2.00
Fullbaths: 2
Room Bedroom Features: Master on Main
Bedroom Info
Beds: 3
Building Info
Habitable Residence: No
Business Info
Equipment: None
Exterior Features
Fence: Back Yard, Chain Link
Patio and Porch: Covered, Front Porch, Rear Porch
Exterior Features: Private Yard
Road Surface Type: Asphalt, Gravel
Pool Private: No
County: Cherokee - GA
Acres: 0.56
Pool Desc: None
Fees / Restrictions
Financial
Original Price: $375,000
Owner Financing: No
Garage / Parking
Parking Features: Driveway, Level Driveway
Green / Env Info
Green Energy Generation: None
Handicap
Accessibility Features: Central Living Area, Accessible Entrance, Accessible Kitchen
Interior Features
Security Ftr: None
Fireplace Features: Blower Fan, Family Room, Insert, Wood Burning Stove
Levels: One and One Half
Appliances: Dishwasher, Gas Oven, Gas Range, Microwave
Laundry Features: Laundry Room, Main Level
Interior Features: Other
Flooring: Luxury Vinyl
Spa Features: None
Lot Info
Lot Size Source: Public Records
Lot Features: Back Yard, Front Yard, Level, Private, Wooded
Lot Size: 135x166x140x166
Misc
Property Attached: No
Home Warranty: No
Open House
Other
Other Structures: Shed(s),Workshop
Property Info
Construction Materials: Cedar
Year Built: 1,985
Property Condition: Resale
Roof: Composition
Property Type: Residential Detached
Style: Cabin, Cottage, Rustic
Rental Info
Land Lease: No
Room Info
Kitchen Features: Cabinets White, Country Kitchen, Eat-in Kitchen, Solid Surface Counters, View to Family Room
Room Master Bathroom Features: Tub/Shower Combo
Room Dining Room Features: Open Concept
Special Features
Green Features: None
Special Listing Conditions: None
Special Circumstances: Agent Related to Seller
Sqft Info
Building Area Total: 1428
Building Area Source: Public Records
Tax Info
Tax Amount Annual: 1835
Tax Year: 2,024
Tax Parcel Letter: 021N12-00000-209-000-0000
Unit Info
Utilities / Hvac
Cool System: Central Air
Electric: 110 Volts, 220 Volts
Heating: Central
Utilities: Cable Available, Electricity Available, Natural Gas Available, Phone Available, Sewer Available, Water Available
Sewer: Public Sewer
Waterfront / Water
Water Body Name: None
Water Source: Public
Waterfront Features: None
Directions
Hwy 92 to south on Wade Green Road, private road on the right.Listing Provided courtesy of Atlanta Communities
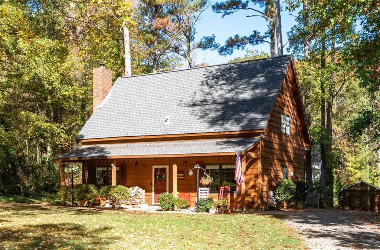
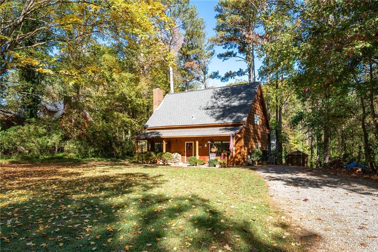
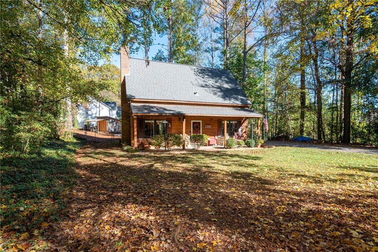
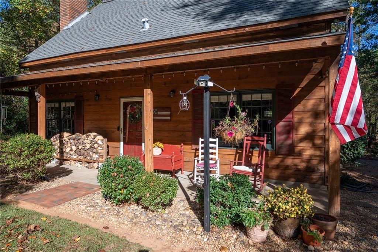
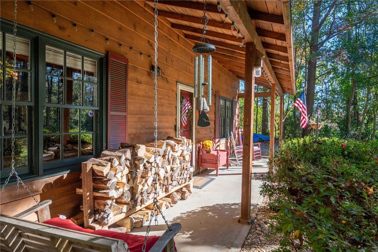
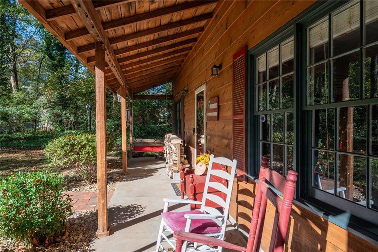
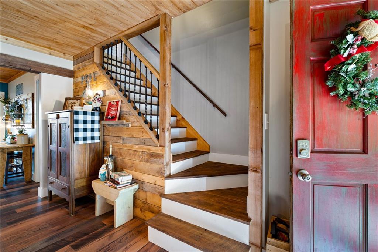
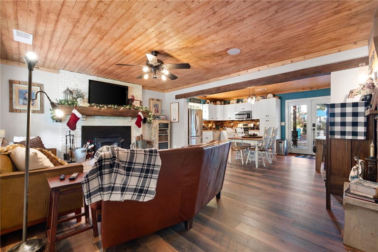
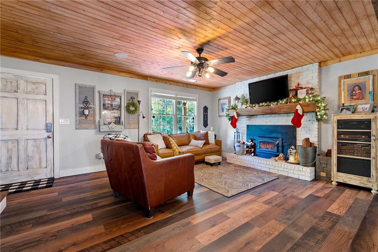
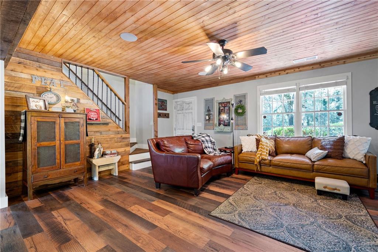
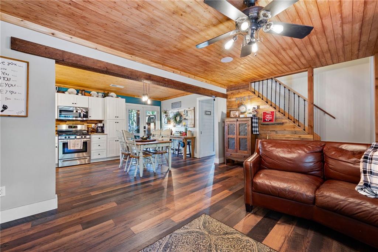
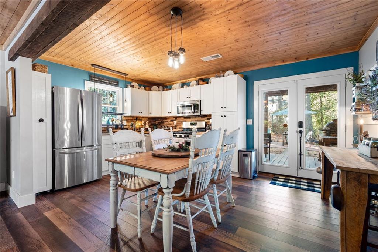
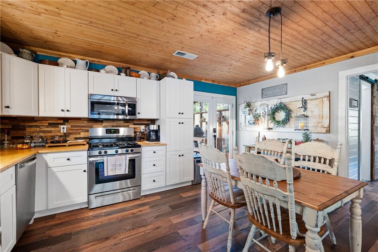
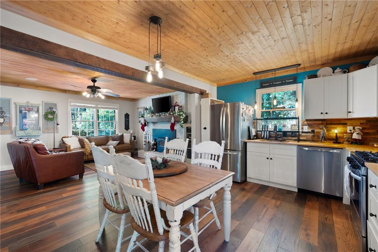
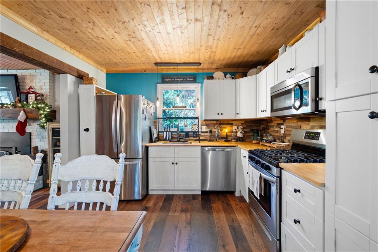
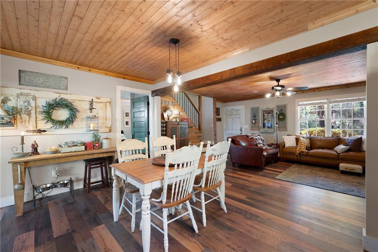
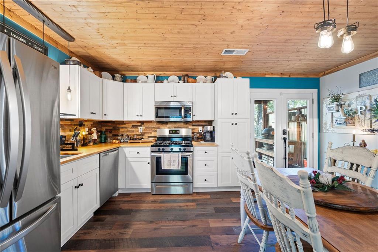
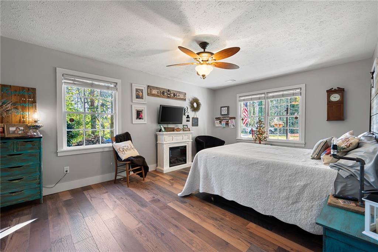
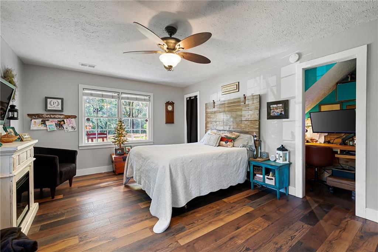
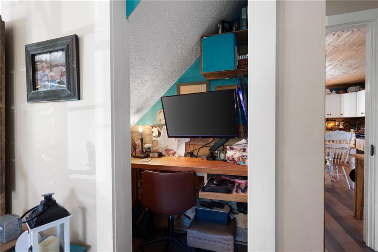
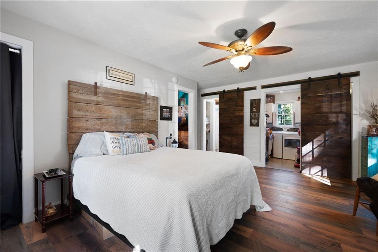
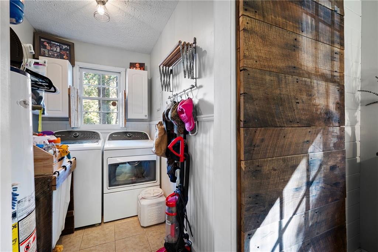
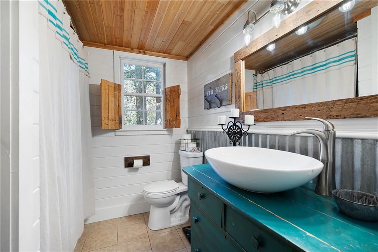
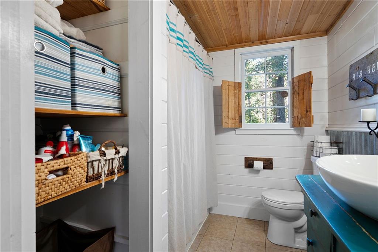
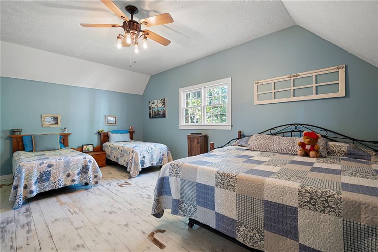
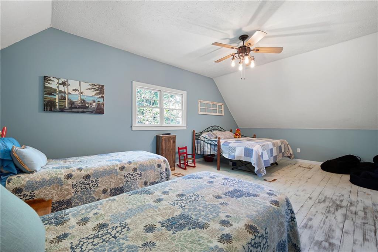
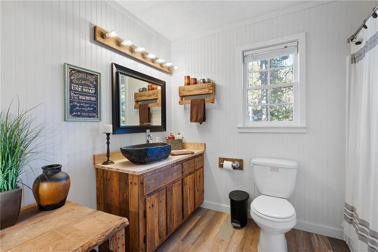
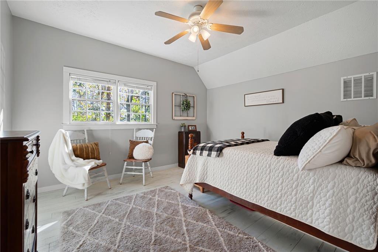
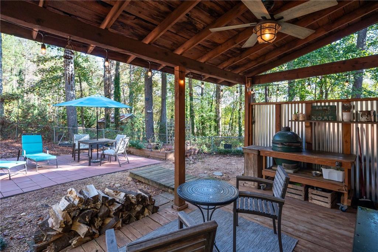
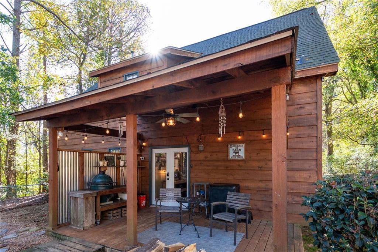
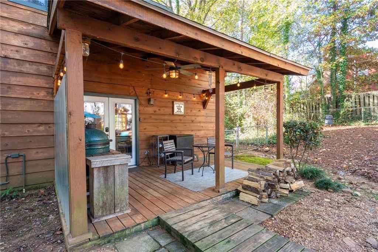
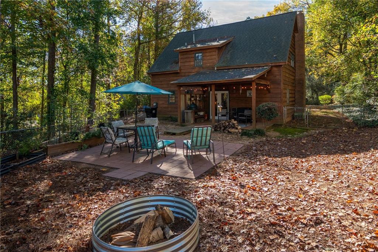
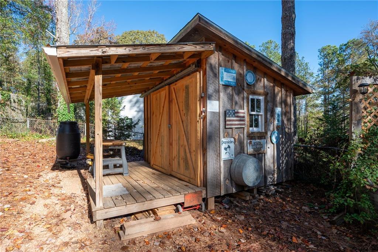
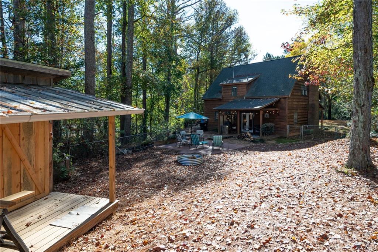
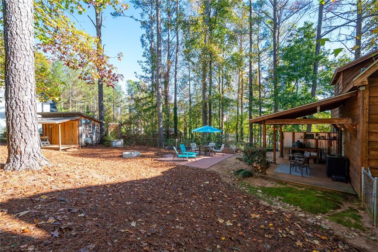
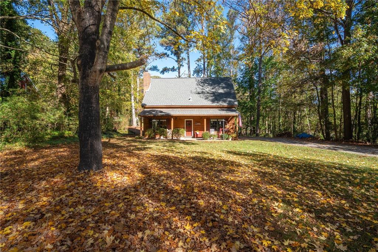
 MLS# 411565779
MLS# 411565779 