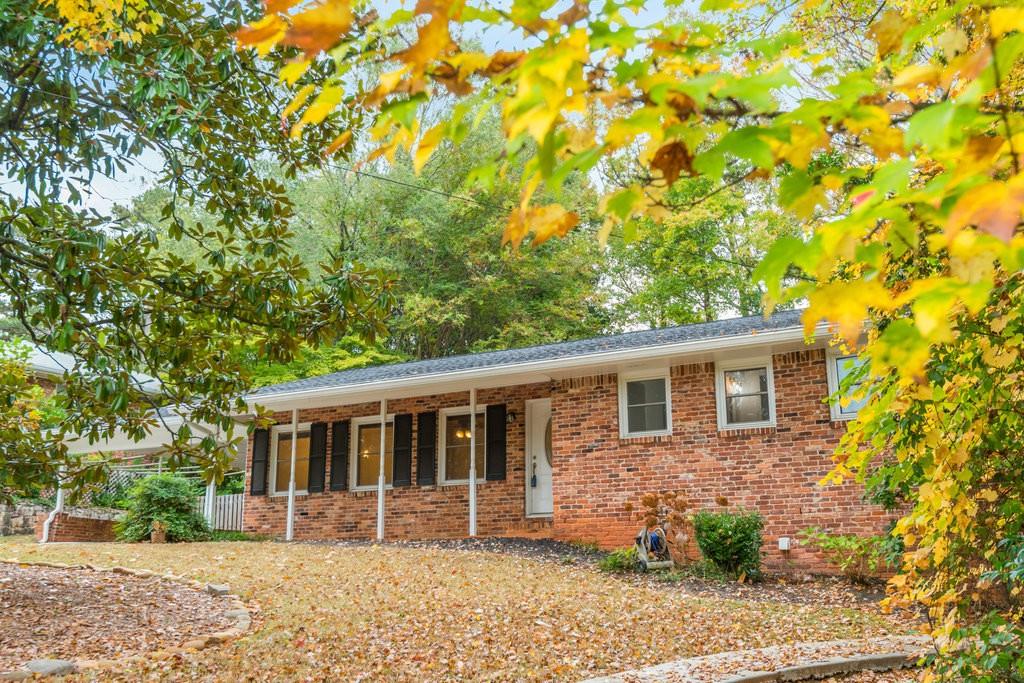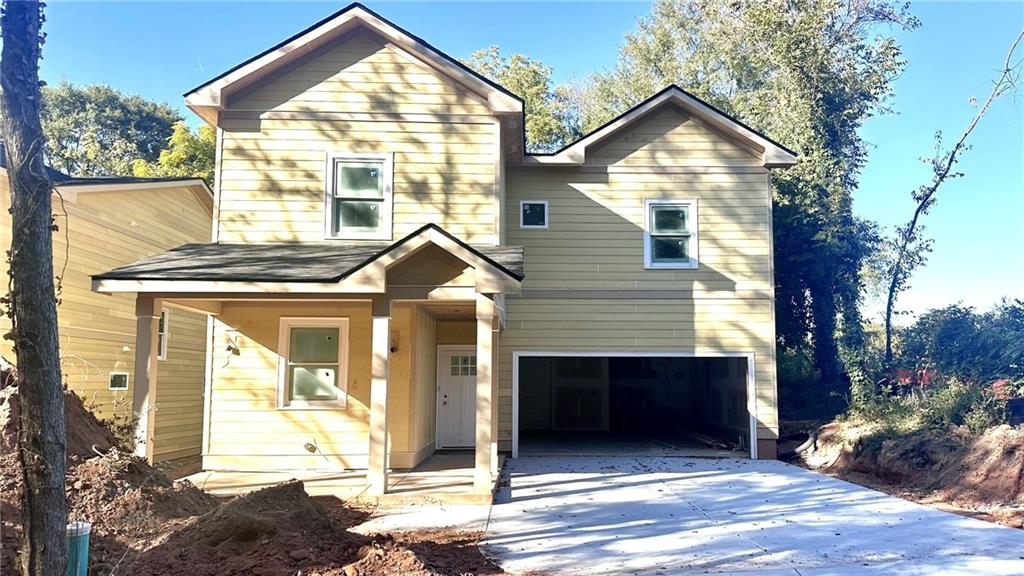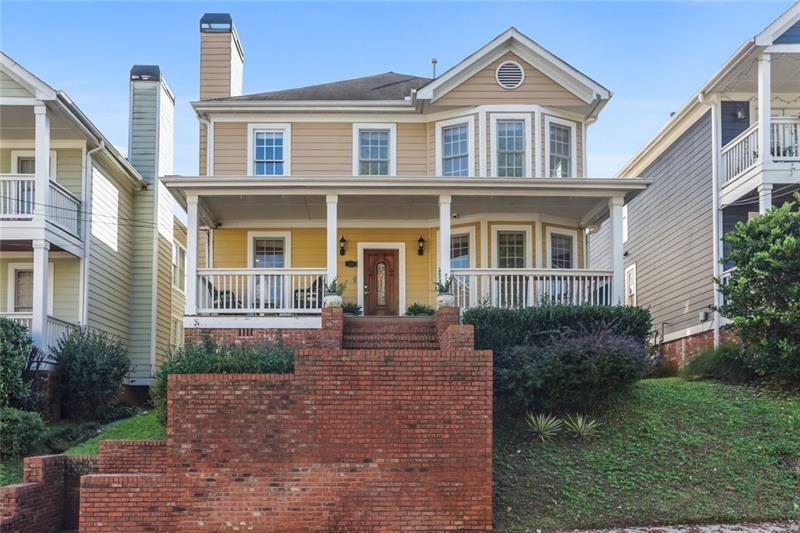Viewing Listing MLS# 400229522
Atlanta, GA 30327
- 3Beds
- 2Full Baths
- 1Half Baths
- N/A SqFt
- 1959Year Built
- 0.70Acres
- MLS# 400229522
- Residential
- Single Family Residence
- Active
- Approx Time on Market2 months, 28 days
- AreaN/A
- CountyFulton - GA
- Subdivision North Buckhead
Overview
Charming Brick Ranch in Sought-After North Buckhead. Discover this delightful 1959 four-sided brick ranch nestled on a spacious .7-acre lot, perfect for your dream pool or garden oasis. With 2648 sq ft of potential, this home boasts 3 bedrooms and 2.5 baths, including a master on main with an en-suite bath, along with two additional guest bedrooms. The home interior is freshly painted and the rest of the home features a 4 yr old roof, recently updated HVAC system and 1 yr old hot water heater. You'll love the abundant natural light that fills the space, complemented by beautiful oak hardwood flooring throughout. Enter through the foyer to find a convenient half bath neatly tucked behind the open front door, a rarity for homes of this era. Enjoy the inviting flex room, updated kitchen, cozy dining area, and a fireplace sitting area-perfect for relaxation and entertaining. Outside, you will find a large, flat lot that is perfect for outdoor activities and gatherings. The fully fenced backyard is the perfect place for kids and pets to enjoy while the wooded lot next door creates a private and peaceful atmosphere for you to enjoy. The expansive decks can be accessed from the master bedroom, dining room, and fireplace sitting area, making this house a great place to host friends and family alike. The partially finished basement has been recently waterproofed by Engineered Solutions of Georgia, offering heated and cooled space for a variety of uses, plus plenty of dry storage and outdoor access. Located within the Jackson Elementary School district, this property presents an incredible opportunity for future additions or a new build. Escape the hustle and bustle of city life while being just minutes away from I-75, midtown, and downtown Atlanta, along with nearby shops and restaurants. The covered carport provides convenient access to the kitchen, making this home as practical as it is charming.
Association Fees / Info
Hoa: No
Hoa Fees Frequency: Annually
Community Features: None
Bathroom Info
Main Bathroom Level: 2
Halfbaths: 1
Total Baths: 3.00
Fullbaths: 2
Room Bedroom Features: Master on Main, Split Bedroom Plan
Bedroom Info
Beds: 3
Building Info
Habitable Residence: No
Business Info
Equipment: None
Exterior Features
Fence: Back Yard
Patio and Porch: Covered, Deck, Front Porch, Rear Porch
Exterior Features: Private Yard, Rain Gutters
Road Surface Type: Asphalt
Pool Private: No
County: Fulton - GA
Acres: 0.70
Pool Desc: None
Fees / Restrictions
Financial
Original Price: $775,000
Owner Financing: No
Garage / Parking
Parking Features: Carport
Green / Env Info
Green Energy Generation: None
Handicap
Accessibility Features: None
Interior Features
Security Ftr: Smoke Detector(s)
Fireplace Features: Brick, Family Room
Levels: Two
Appliances: Dishwasher, Disposal, Dryer, Electric Oven, Gas Cooktop, Gas Water Heater, Range Hood, Refrigerator, Self Cleaning Oven, Washer
Laundry Features: Lower Level, Sink
Interior Features: Entrance Foyer, High Speed Internet, Walk-In Closet(s)
Flooring: Hardwood
Spa Features: None
Lot Info
Lot Size Source: Owner
Lot Features: Back Yard, Front Yard, Landscaped, Level, Private
Lot Size: 147 x 213 x 93 x 211
Misc
Property Attached: No
Home Warranty: No
Open House
Other
Other Structures: None
Property Info
Construction Materials: Brick, Brick 4 Sides
Year Built: 1,959
Property Condition: Resale
Roof: Composition
Property Type: Residential Detached
Style: Ranch
Rental Info
Land Lease: No
Room Info
Kitchen Features: Breakfast Bar, Breakfast Room, Cabinets White, Pantry, Solid Surface Counters, View to Family Room
Room Master Bathroom Features: Tub/Shower Combo
Room Dining Room Features: Separate Dining Room
Special Features
Green Features: None
Special Listing Conditions: None
Special Circumstances: None
Sqft Info
Building Area Total: 2648
Building Area Source: Owner
Tax Info
Tax Amount Annual: 7766
Tax Year: 2,023
Tax Parcel Letter: 17-0157-LL-038-6
Unit Info
Utilities / Hvac
Cool System: Ceiling Fan(s), Central Air, Electric
Electric: 110 Volts, 220 Volts
Heating: Central, Forced Air, Natural Gas
Utilities: Electricity Available, Natural Gas Available, Phone Available, Sewer Available, Water Available
Sewer: Public Sewer
Waterfront / Water
Water Body Name: None
Water Source: Public
Waterfront Features: None
Directions
USE GPS. Across from Castlewood Subdivision on quiet stretch of Northside Parkway south of Moores Mill intersection.Listing Provided courtesy of Berkshire Hathaway Homeservices Georgia Properties
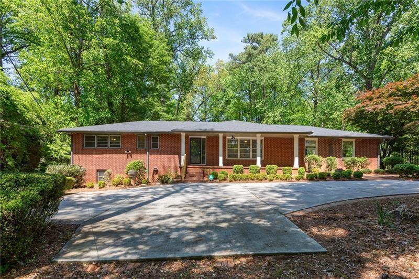
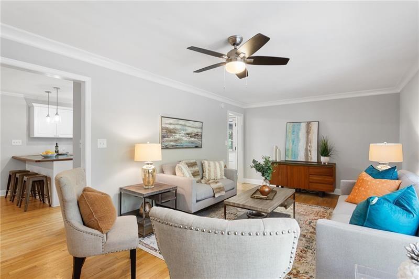
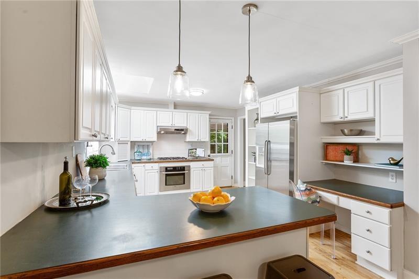
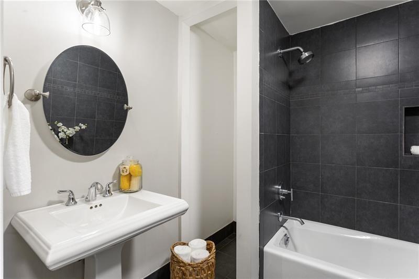
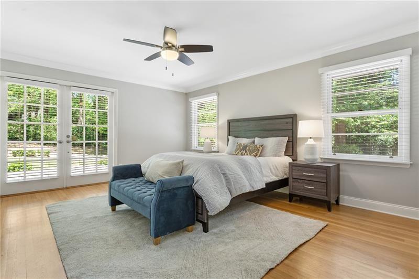
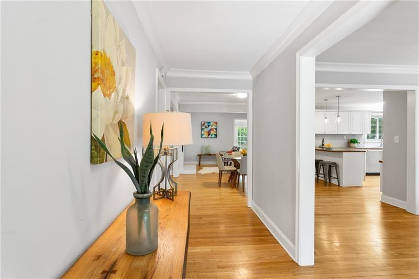
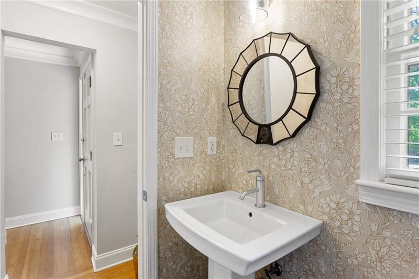
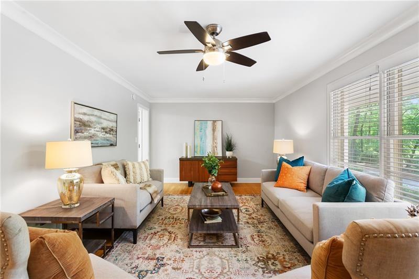
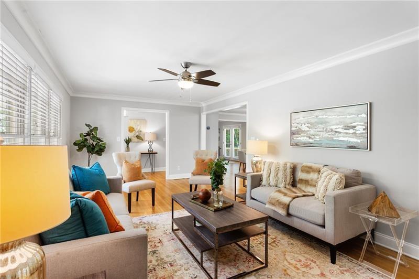
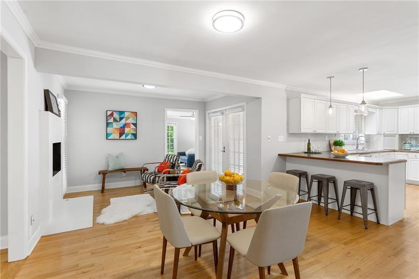
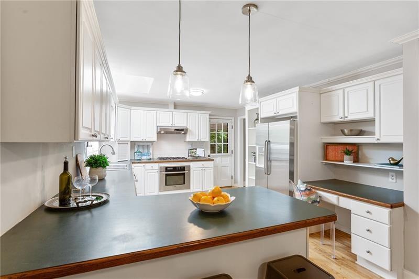
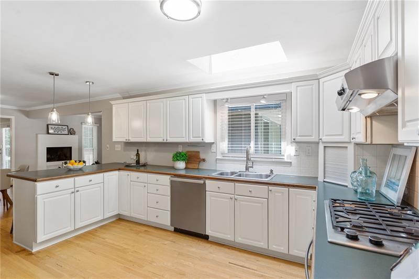
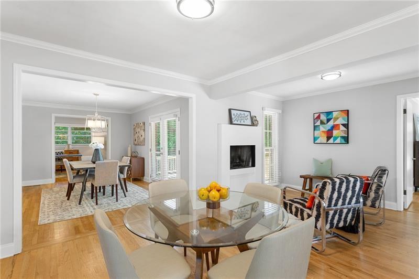
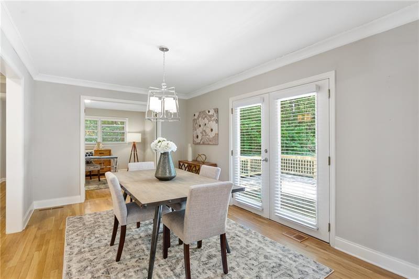
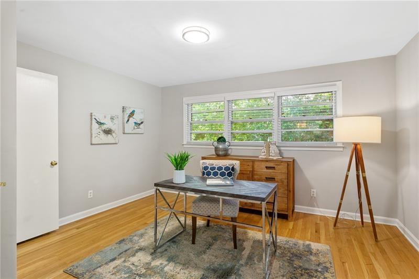
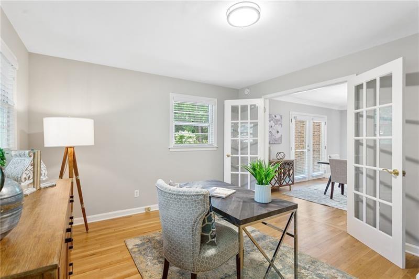
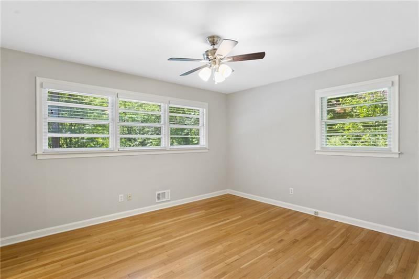
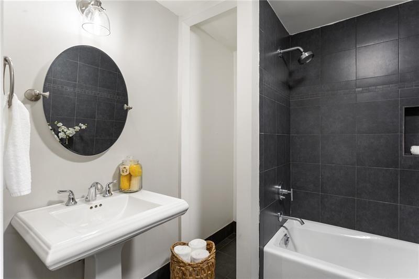
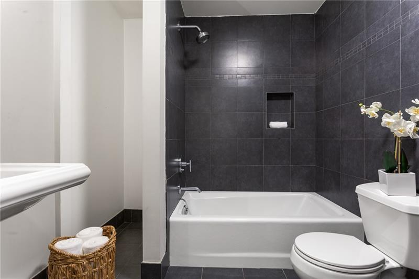
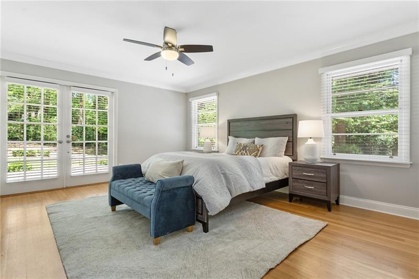
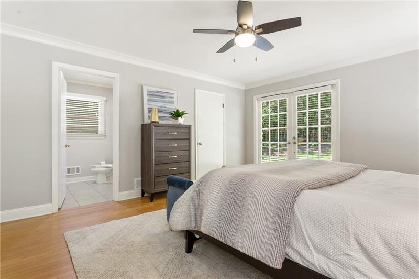
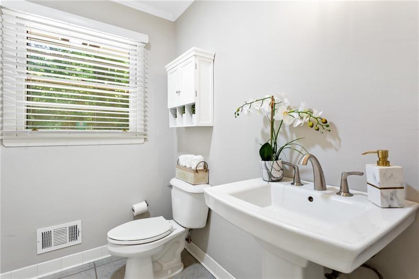
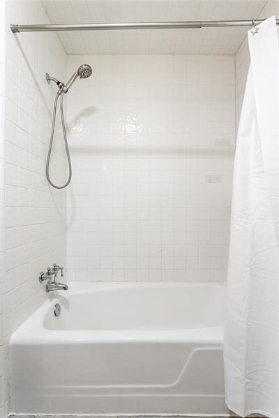
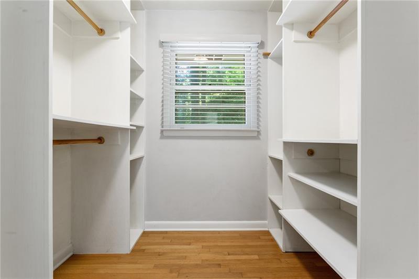
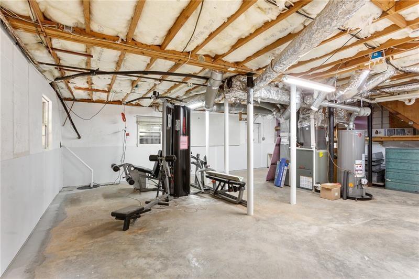
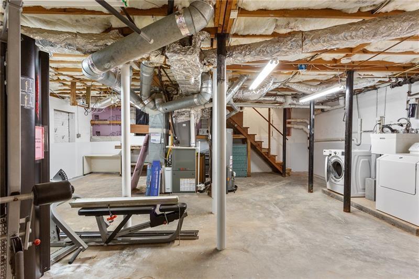
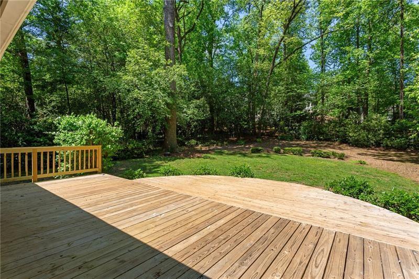
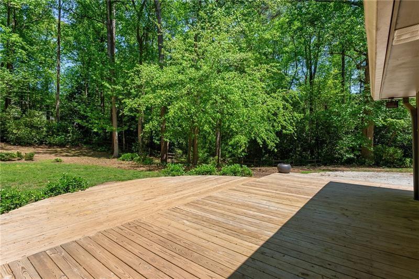
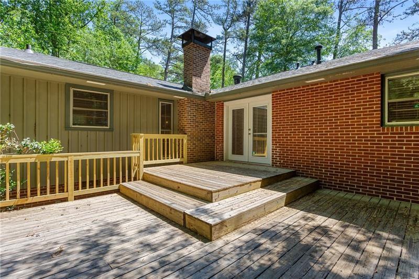
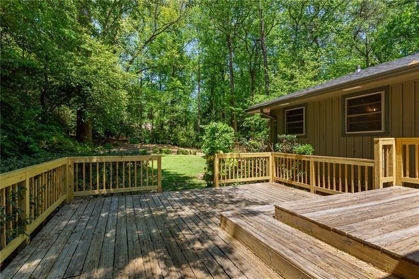
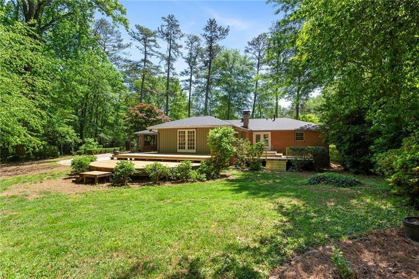
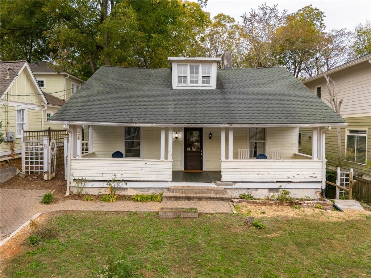
 MLS# 410945133
MLS# 410945133 
