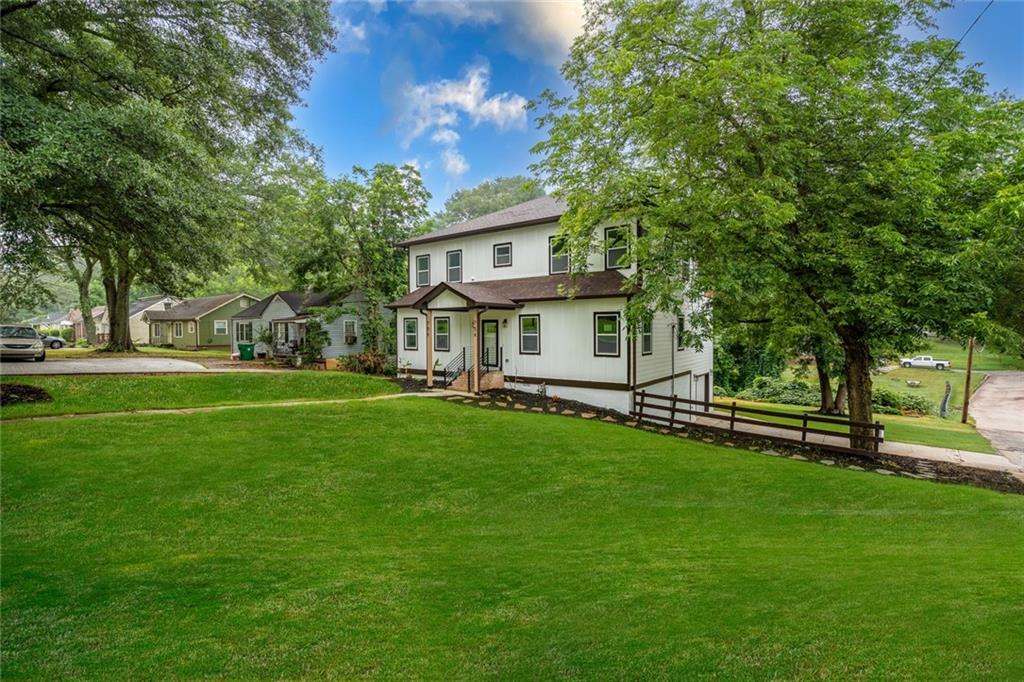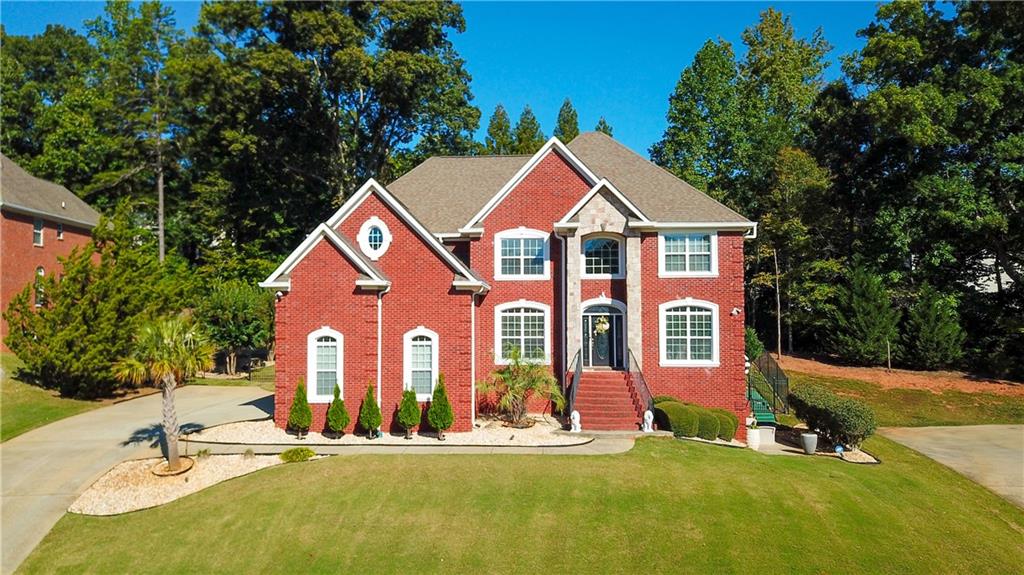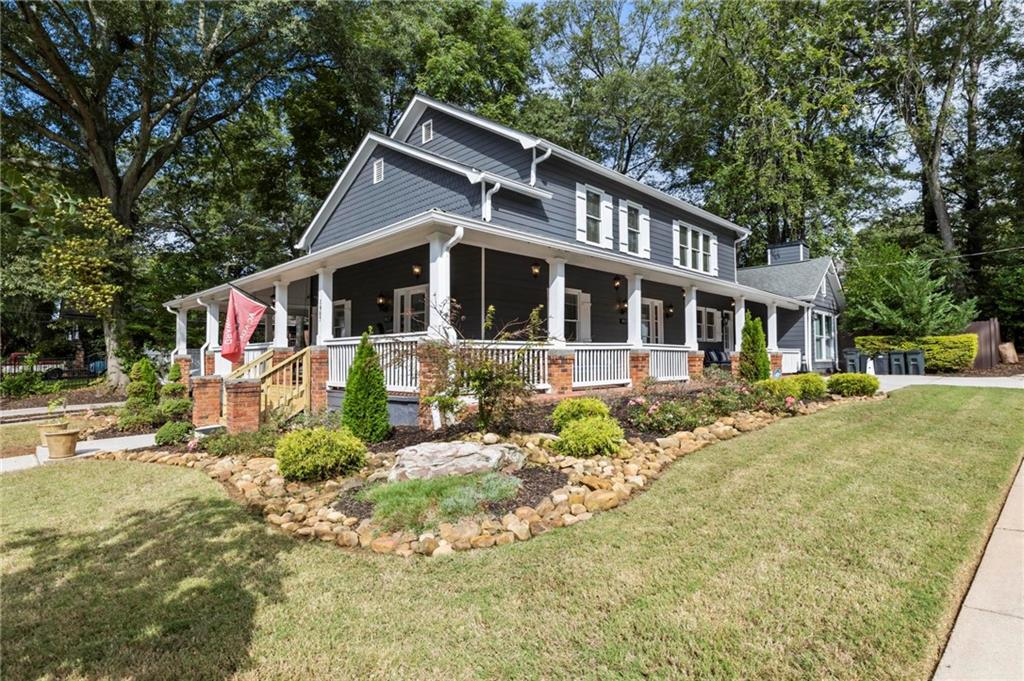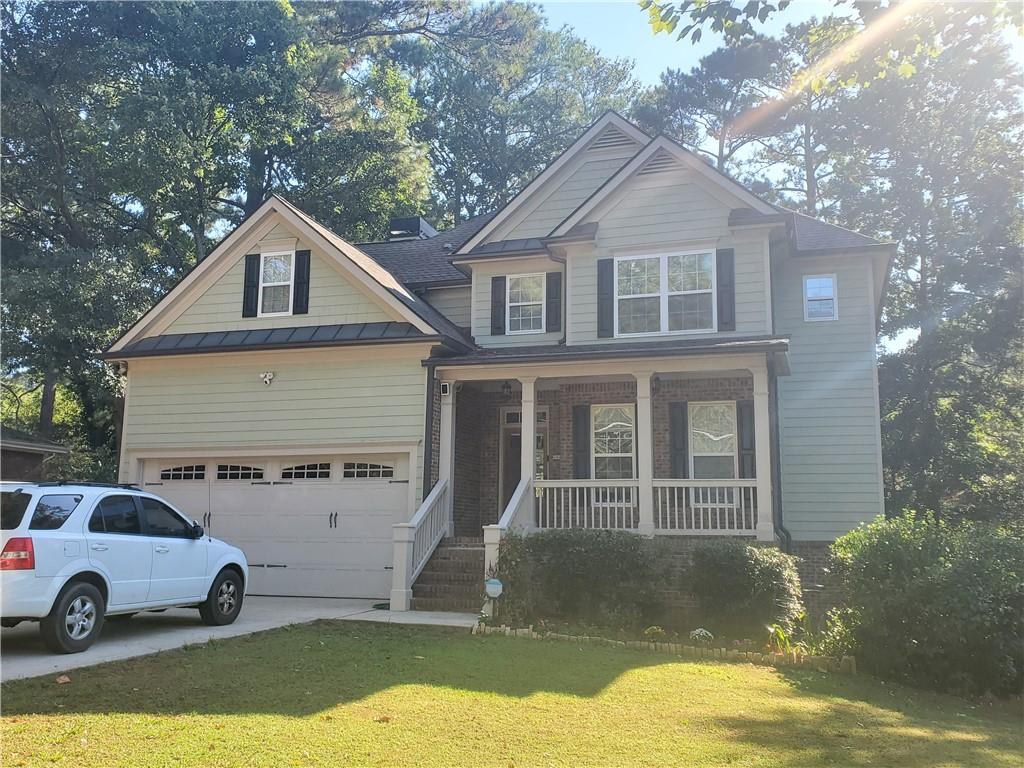Viewing Listing MLS# 409494513
Atlanta, GA 30315
- 5Beds
- 3Full Baths
- N/AHalf Baths
- N/A SqFt
- 2024Year Built
- 0.23Acres
- MLS# 409494513
- Residential
- Single Family Residence
- Active
- Approx Time on Market11 days
- AreaN/A
- CountyFulton - GA
- Subdivision Chosewood Park
Overview
CHOSEWOOD PARK - Beltline just minutes away! Two more NEW HOMES READY NOV & DEC 2024. Get in now before year end to file HOMESTEAD EXEMPTION! Will be a total of SIX gorgeous new farmhouse style features 5 bedrooms, 3 bathrooms, 2 car garage, screened back porch and LARGE privacy fenced backyard (200ft lot). Bright and sunny kitchen boasts large island with pendant lighting, floating shelves, butler's pantry area with glass front cabinetry, walk-in pantry and super appliance package including refrigerator. Large family room has built in shelving either side of fireplace and flows effortlessly to screened porch and privacy fenced backyard. Full bath with frameless glass shower door, guest room/5th BR with large walk-in closet and TWO storage rooms completes the main. Upstairs owner's suite boasts TWO walk-in closets and an additional bonus room/office/yoga room - WOW! Upstairs also features spacious flex/den space, walk-in laundry room with additional shelving, large secondary bedrooms, hall bath with pocket door & hall linen closet. Additional nice touches include, EV outlet, mudroom area upon entry from garage, great storage, shiplap design feature, window and door blinds (to be installed) and even gas grill line out back! Stoney River Homes have been building intown for over 20 years and all homes come with 2-10 type warranty and termite bond. Fantastic location offers up a multitude of dining, shopping and entertaining options. There is SO much to do and experience! Visit tucked away Chosewood's 6-acre plus park with newly revamped playground, tennis courts and trails (soon to have bridge access from Gault). Walk to Reds Beer Garden, grab tacos at the infamous 'Prison Tacos', indulge your tastebuds at one of the Beacons many fine restaurants!. Better yet, leave your car at home and explore everything this fabulous neighborhood has to offer. Exciting developments include multiple townhome and single-family communities, mixed use 40-acre Sawtell development and others, all complimenting the soon-to-be complete Southside Beltline Trail (believed to be Spring 2025) and Boulevard Crossing Park that is getting redeveloped to include 2 soccer fields, skate park and an event lawn!
Association Fees / Info
Hoa: No
Community Features: Dog Park, Near Beltline, Near Public Transport, Near Schools, Near Shopping, Near Trails/Greenway, Park, Restaurant, Sidewalks, Street Lights
Bathroom Info
Main Bathroom Level: 1
Total Baths: 3.00
Fullbaths: 3
Room Bedroom Features: Oversized Master, Sitting Room
Bedroom Info
Beds: 5
Building Info
Habitable Residence: No
Business Info
Equipment: None
Exterior Features
Fence: Back Yard, Fenced, Privacy, Wood
Patio and Porch: Covered, Front Porch, Screened
Exterior Features: Private Yard
Road Surface Type: Asphalt
Pool Private: No
County: Fulton - GA
Acres: 0.23
Pool Desc: None
Fees / Restrictions
Financial
Original Price: $764,900
Owner Financing: No
Garage / Parking
Parking Features: Garage, Garage Door Opener, Garage Faces Front, Level Driveway, Parking Pad, Electric Vehicle Charging Station(s)
Green / Env Info
Green Energy Generation: None
Handicap
Accessibility Features: None
Interior Features
Security Ftr: Carbon Monoxide Detector(s), Security Lights, Security System Owned, Smoke Detector(s)
Fireplace Features: Blower Fan, Factory Built, Gas Starter, Glass Doors, Living Room
Levels: Two
Appliances: Dishwasher, Disposal, Electric Water Heater, Gas Oven, Gas Range, Microwave, Range Hood, Refrigerator
Laundry Features: Laundry Room, Upper Level
Interior Features: Bookcases, Disappearing Attic Stairs, Double Vanity, Entrance Foyer, High Ceilings 9 ft Main, High Ceilings 9 ft Upper, His and Hers Closets, Low Flow Plumbing Fixtures, Walk-In Closet(s)
Flooring: Carpet, Ceramic Tile, Hardwood
Spa Features: None
Lot Info
Lot Size Source: Builder
Lot Features: Back Yard, Front Yard, Landscaped, Level
Lot Size: 52x200
Misc
Property Attached: No
Home Warranty: Yes
Open House
Other
Other Structures: None
Property Info
Construction Materials: Cement Siding
Year Built: 2,024
Property Condition: Under Construction
Roof: Composition
Property Type: Residential Detached
Style: Farmhouse, Traditional
Rental Info
Land Lease: No
Room Info
Kitchen Features: Cabinets Stain, Cabinets White, Kitchen Island, Pantry Walk-In, Stone Counters, View to Family Room
Room Master Bathroom Features: Double Shower,Separate His/Hers,Shower Only
Room Dining Room Features: Butlers Pantry,Open Concept
Special Features
Green Features: None
Special Listing Conditions: None
Special Circumstances: None
Sqft Info
Building Area Total: 2949
Building Area Source: Builder
Tax Info
Tax Parcel Letter: 14-0041-0009-006-1
Unit Info
Utilities / Hvac
Cool System: Ceiling Fan(s), Central Air, Heat Pump
Electric: 110 Volts, 220 Volts in Garage
Heating: Electric, Forced Air, Heat Pump
Utilities: Cable Available
Sewer: Public Sewer
Waterfront / Water
Water Body Name: None
Water Source: Public
Waterfront Features: None
Directions
From Boulevard & I-20 head south on Blvd, pass GRANT PARK on right, continue and you will cross over the SOUTHSIDE trail, note all the developments down this corridor, cross through the light at Englewood (BLVD Crossing Park) pass REDS, go through light at CUSTER and turn on next right which is Casanova, go down and the two new homes will be on right.Listing Provided courtesy of Coldwell Banker Realty
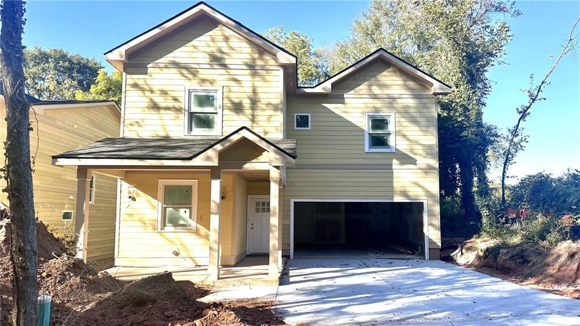
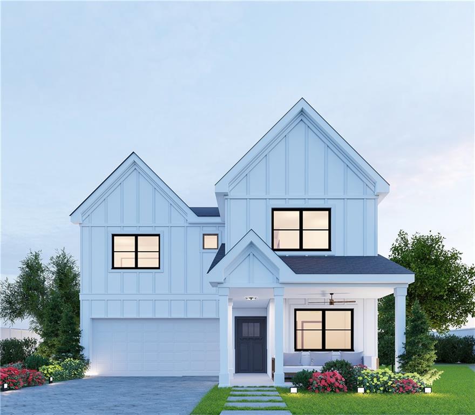
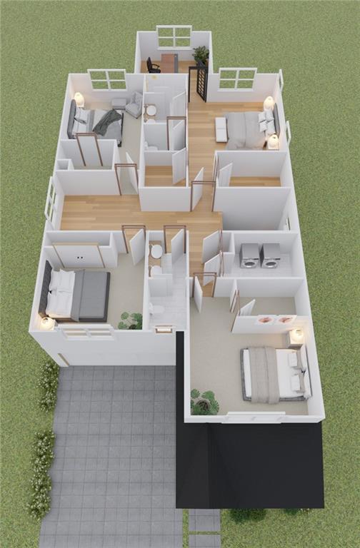
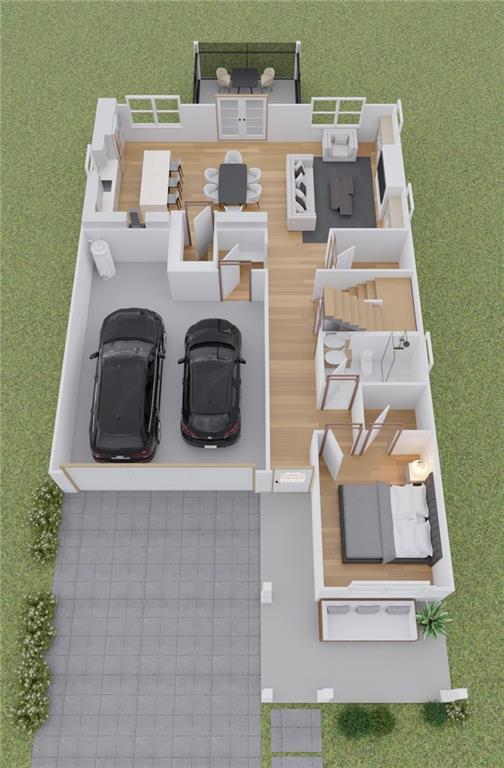
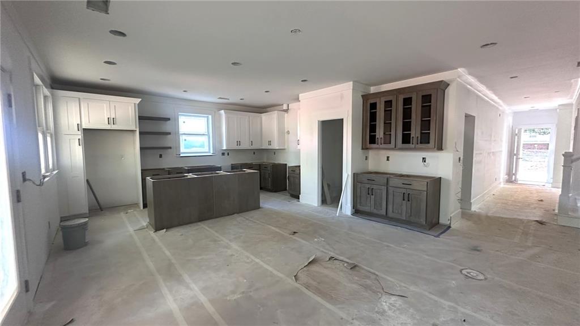
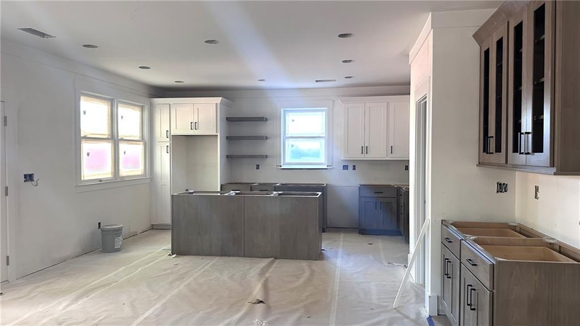
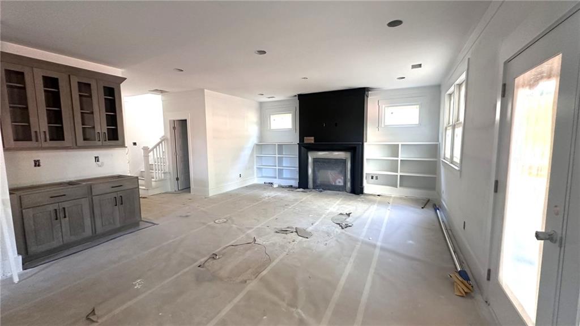
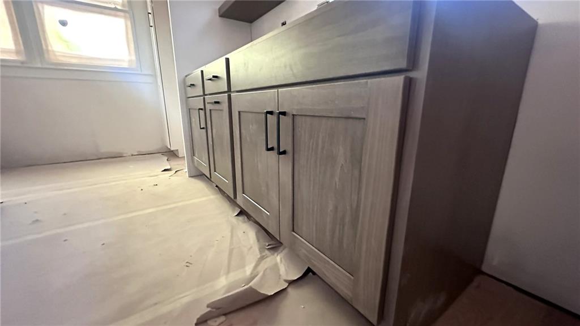
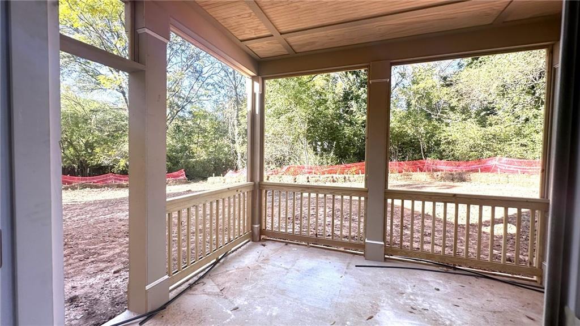
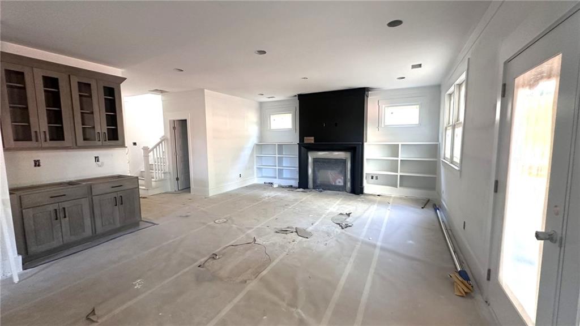
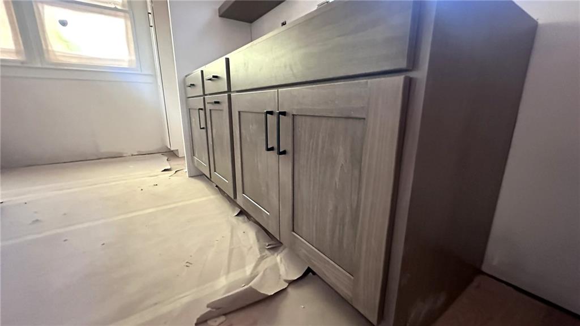
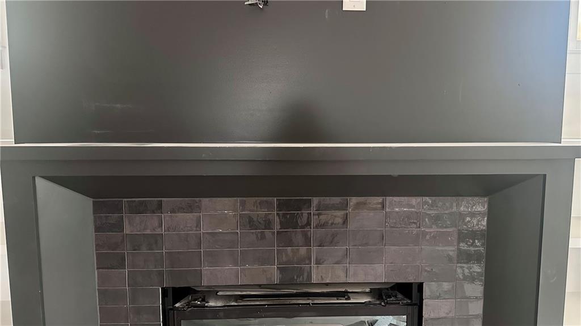
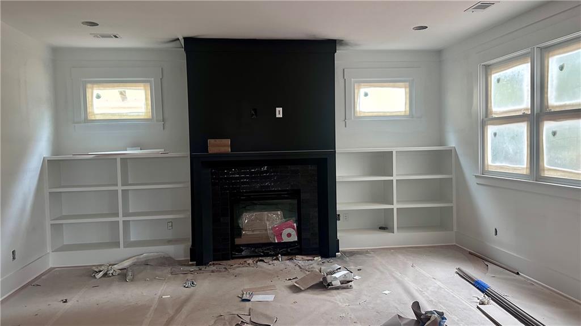
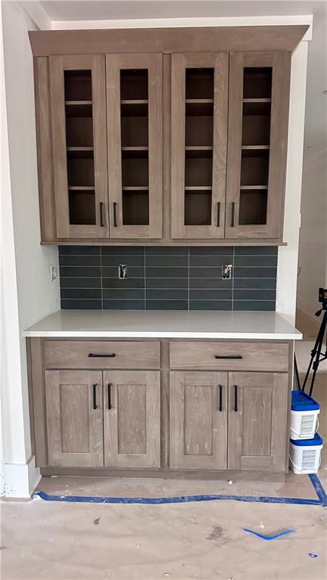
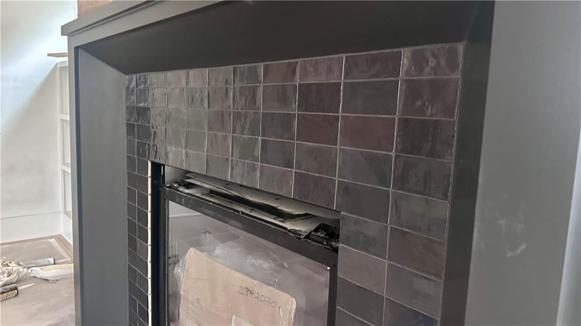
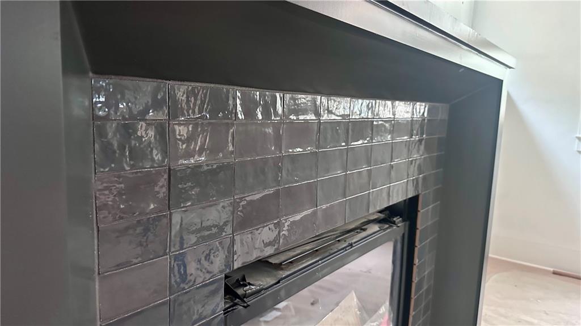
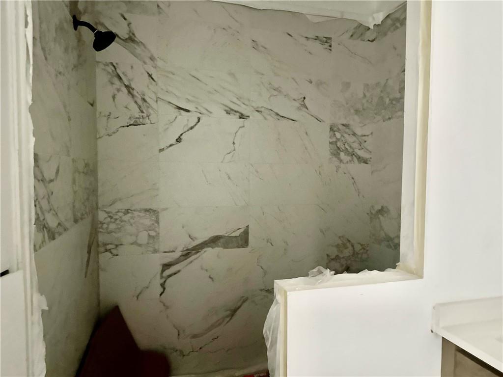
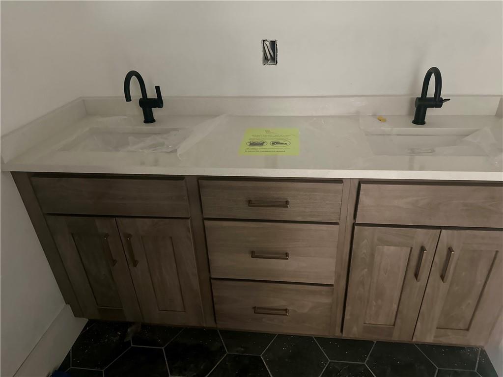
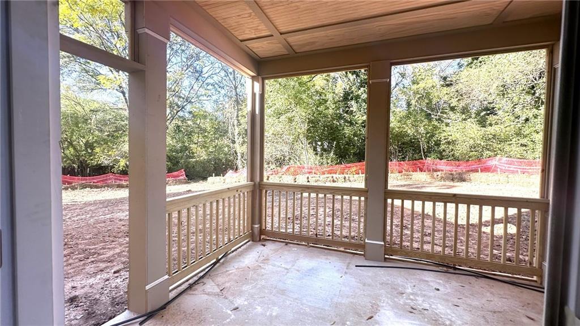
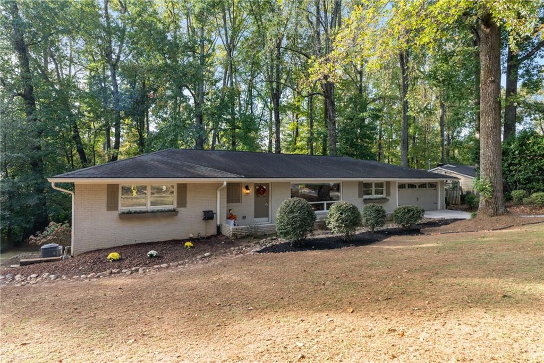
 MLS# 409185736
MLS# 409185736 