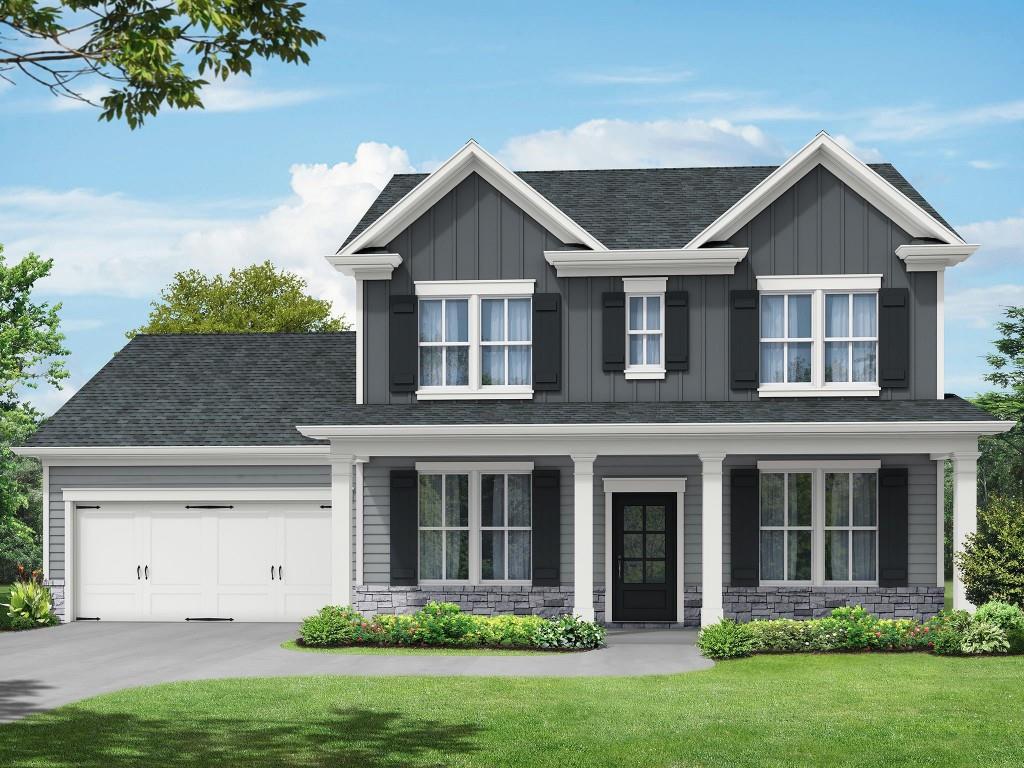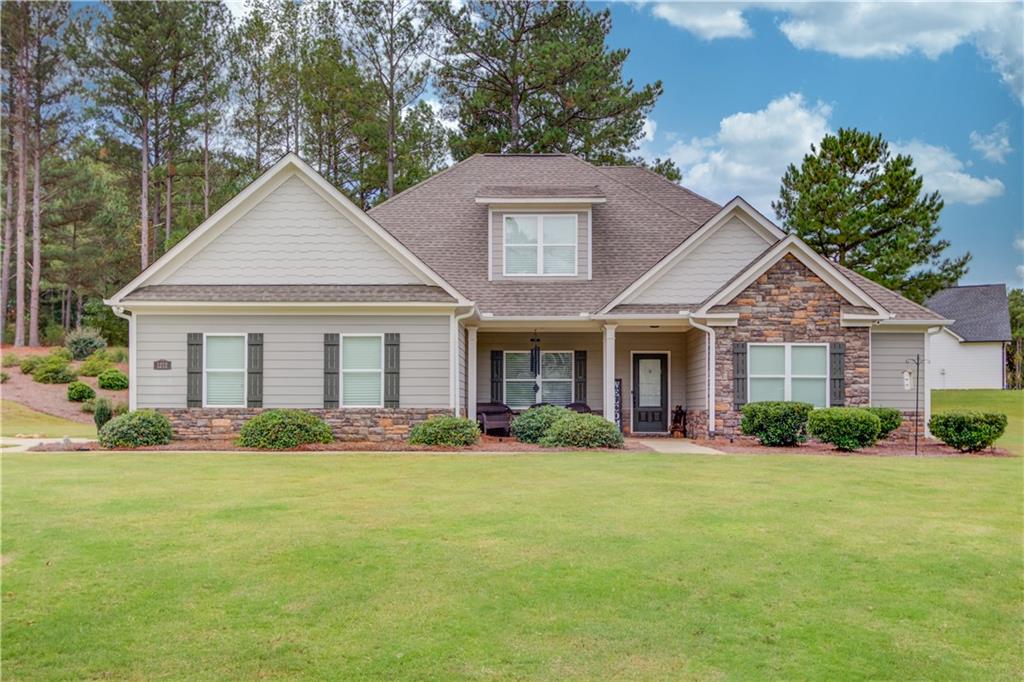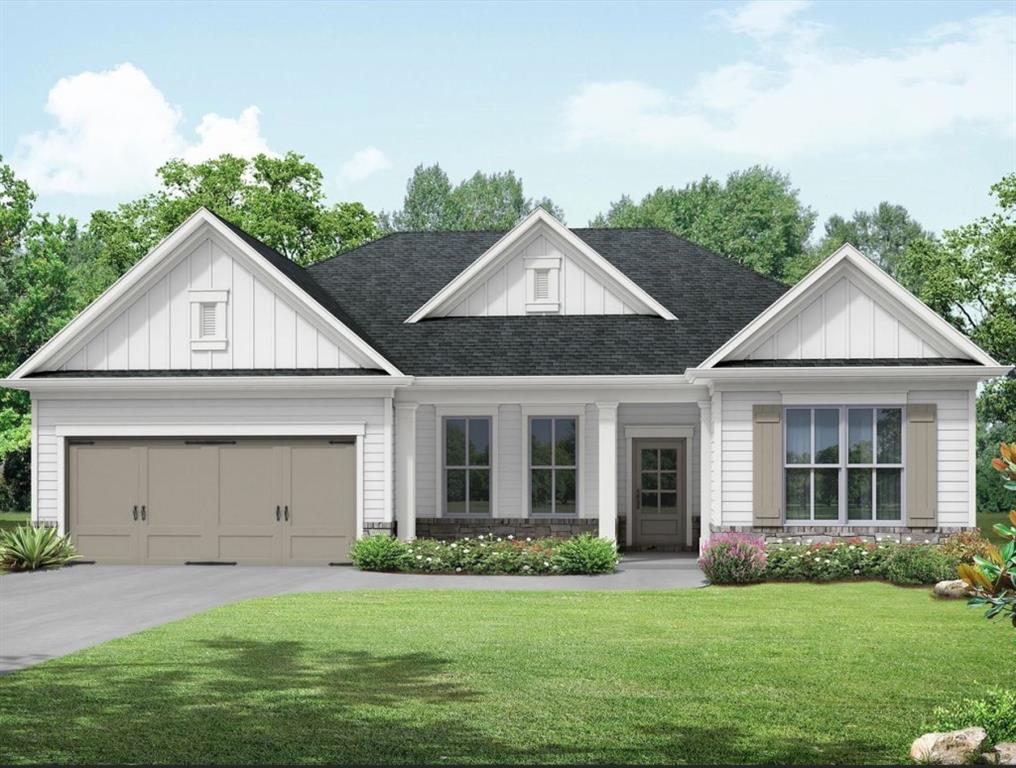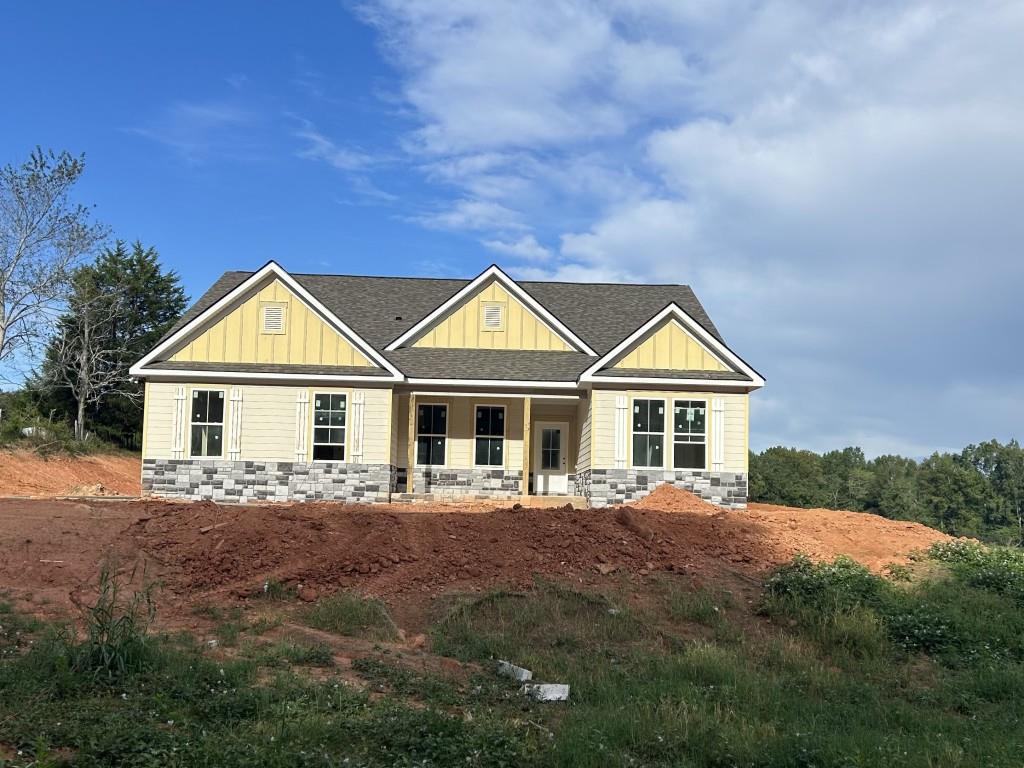Viewing Listing MLS# 399939317
Monroe, GA 30656
- 4Beds
- 3Full Baths
- N/AHalf Baths
- N/A SqFt
- 2019Year Built
- 0.76Acres
- MLS# 399939317
- Residential
- Single Family Residence
- Active
- Approx Time on Market1 month, 15 days
- AreaN/A
- CountyWalton - GA
- Subdivision Alcovy Bluffs
Overview
ELIGIBLE FOR 100% FHA, VA AND USDA FINANCING. PREFERRED LENDER OFFERING $2500 CREDIT TOWARDS CLOSING COSTS. Welcome to Your Dream Home in Alcovy Buffs! This pristine craftsman-style home built in 2019 offers the perfect blend of modern elegance and family-friendly comfort. Immaculate and move-in ready, this property is a true gem that promises to exceed your expectations. Step inside and be captivated by the open, airy layout that seamlessly connects the living and dining spaces. Soaring 9ft. ceilings, custom light fixtures, and luxury vinyl plank flooring create an atmosphere of understated luxury. A gourmet kitchen designed for both functionality and style, it is a chefs delight. It features custom white cabinetry, granite countertops, and top-of-the-line stainless steel appliances, as well as a gas range. The expansive breakfast bar island and sunroom-styled breakfast area provide the perfect spots for casual dining or morning coffee. On the main level you'll also find a private owners' retreat. Located in the east wing of the home, this space offers a peaceful sanctuary with a trey ceiling, spacious closet with a shelving system, and a luxurious ensuite bath. The bath boasts a double sink vanity with granite countertops, a custom tile shower with dual showerheads, and a frameless glass door for a spa-like experience. The thoughtfully designed split-bedroom layout includes two additional bedrooms and a full bath on the opposite side of the home. A bonus room suite with an upgraded full bath on the second floor offers endless possibilities for guests, a home office, or flex space to suit your lifestyle. As Fall arrives, youll love spending time outdoors. The homes exterior features a charming rocking chair front porch and an oversized covered rear patio, perfect for entertaining or simply relaxing. The large, private .76-acre lot is professionally landscaped, adding to the homes outstanding curb appeal. With a central location, this property offers easy access to Alcovy Bluff's amenities, as well as local shopping and dining, making it as convenient as it is beautiful. Dont miss the opportunity to make this picture-perfect home your own!
Association Fees / Info
Hoa: Yes
Hoa Fees Frequency: Semi-Annually
Hoa Fees: 300
Community Features: Pool, Tennis Court(s)
Association Fee Includes: Maintenance Grounds, Swim, Tennis
Bathroom Info
Main Bathroom Level: 2
Total Baths: 3.00
Fullbaths: 3
Room Bedroom Features: Master on Main
Bedroom Info
Beds: 4
Building Info
Habitable Residence: No
Business Info
Equipment: None
Exterior Features
Fence: None
Patio and Porch: Covered, Front Porch, Rear Porch
Exterior Features: Private Yard
Road Surface Type: Asphalt
Pool Private: No
County: Walton - GA
Acres: 0.76
Pool Desc: None
Fees / Restrictions
Financial
Original Price: $495,000
Owner Financing: No
Garage / Parking
Parking Features: Driveway, Garage Faces Front, Garage
Green / Env Info
Green Energy Generation: None
Handicap
Accessibility Features: None
Interior Features
Security Ftr: None
Fireplace Features: Family Room
Levels: One and One Half
Appliances: Dishwasher, Disposal, Refrigerator, Gas Range, Microwave
Laundry Features: Laundry Room, Main Level
Interior Features: High Ceilings 9 ft Main, Crown Molding, Double Vanity, Tray Ceiling(s)
Spa Features: Community
Lot Info
Lot Size Source: Public Records
Lot Features: Landscaped, Private, Rectangular Lot
Lot Size: 102x335x114x328
Misc
Property Attached: No
Home Warranty: No
Open House
Other
Other Structures: None
Property Info
Construction Materials: Cement Siding
Year Built: 2,019
Property Condition: Resale
Roof: Composition
Property Type: Residential Detached
Style: Craftsman
Rental Info
Land Lease: No
Room Info
Kitchen Features: Breakfast Bar
Room Master Bathroom Features: Shower Only,Separate His/Hers
Room Dining Room Features: Seats 12+
Special Features
Green Features: Appliances, Thermostat, Windows
Special Listing Conditions: None
Special Circumstances: None
Sqft Info
Building Area Total: 2664
Building Area Source: Public Records
Tax Info
Tax Amount Annual: 1939
Tax Year: 2,023
Tax Parcel Letter: N059C00000107000
Unit Info
Utilities / Hvac
Cool System: Central Air
Electric: 110 Volts, 220 Volts
Heating: Central
Utilities: Natural Gas Available, Electricity Available, Underground Utilities, Water Available
Sewer: Septic Tank
Waterfront / Water
Water Body Name: None
Water Source: Private
Waterfront Features: None
Directions
Use GPSListing Provided courtesy of Exp Realty, Llc.
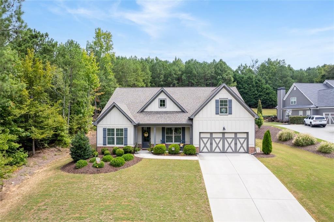
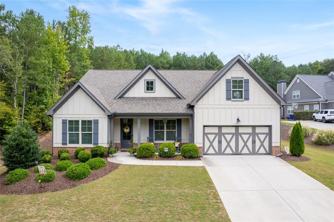
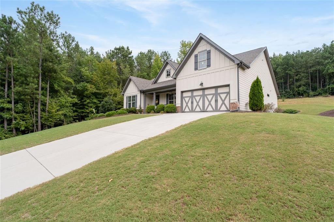
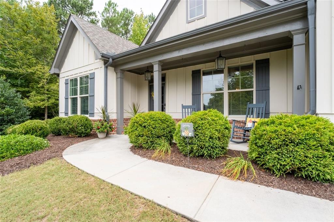
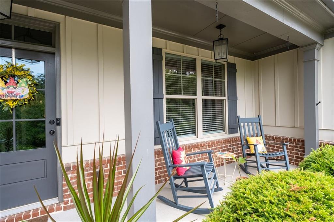
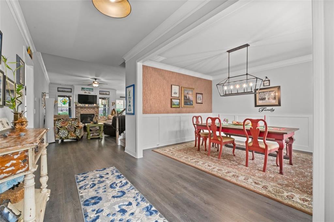
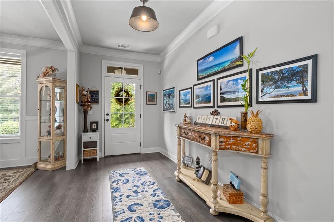
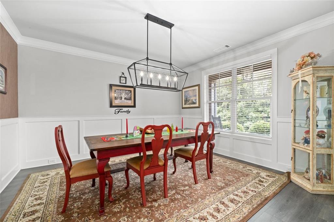
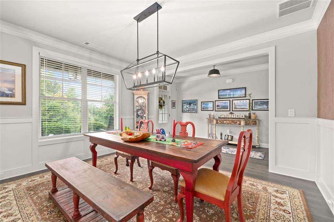
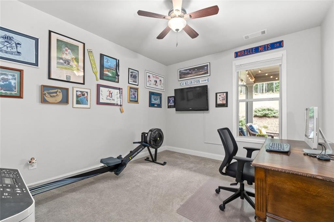
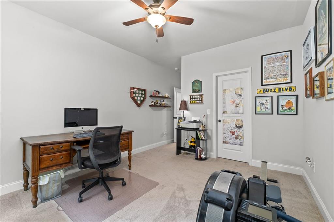
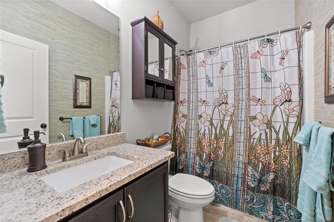
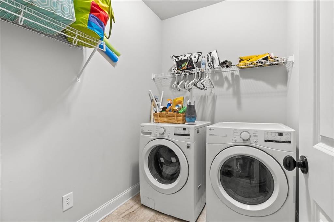
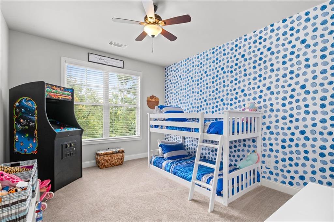
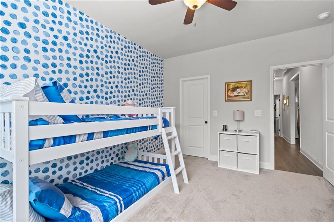
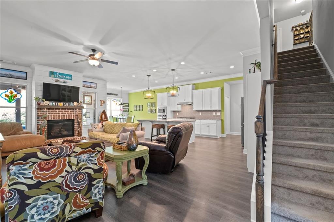
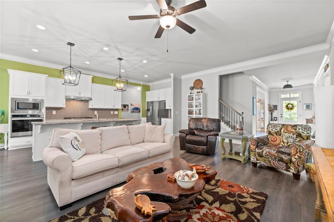
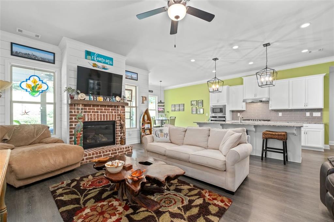
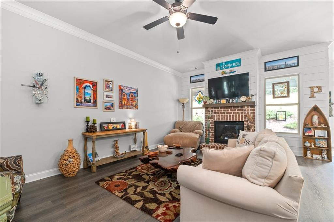
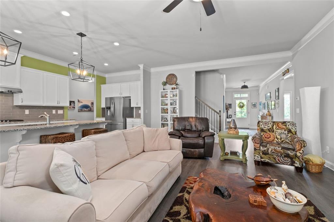
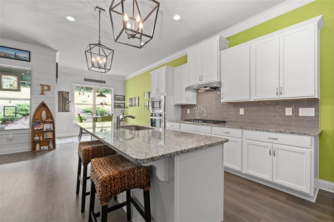
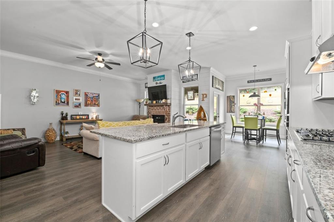
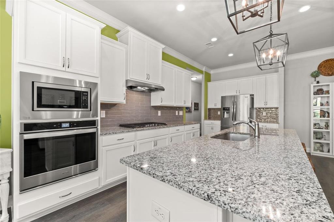
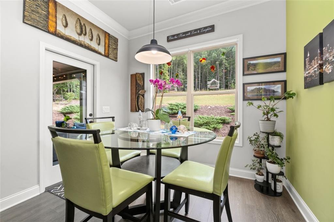
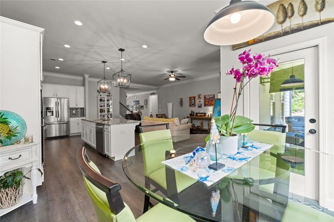
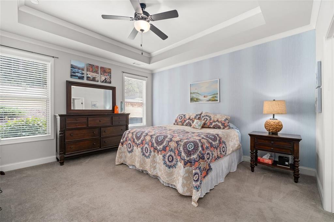
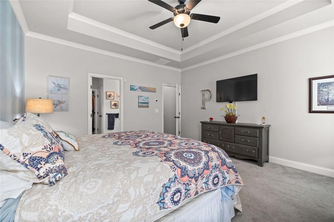
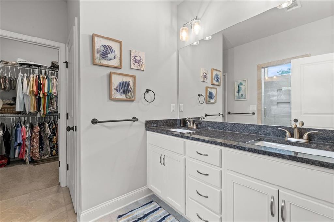
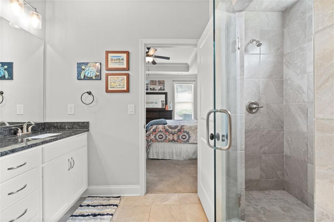
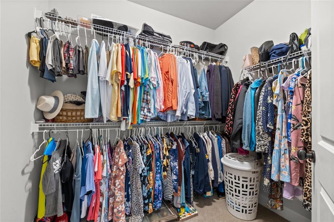
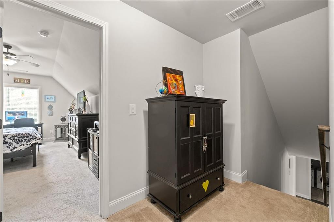
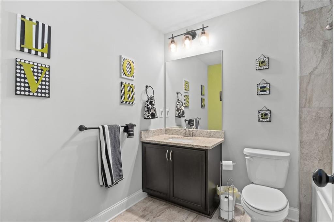
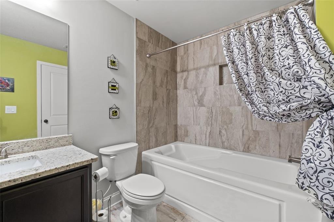
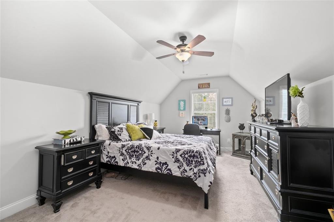
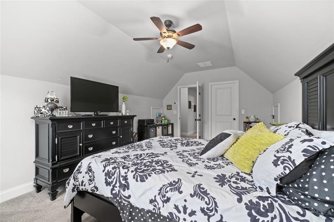
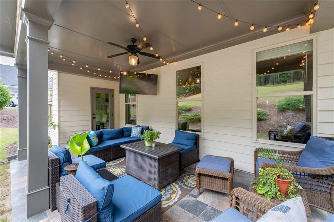
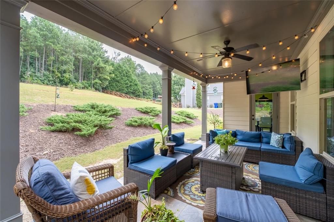
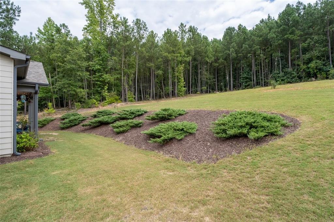
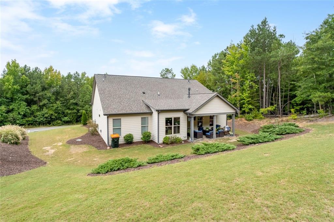
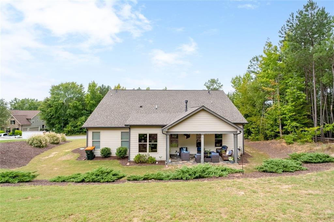
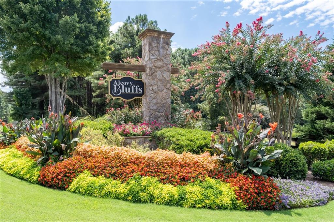
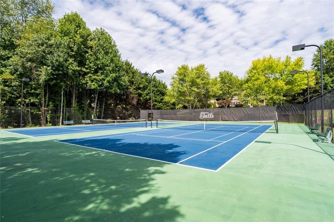
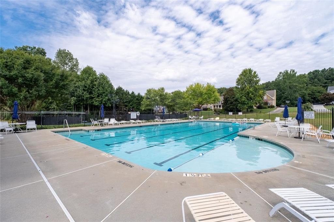
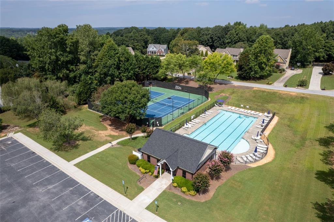
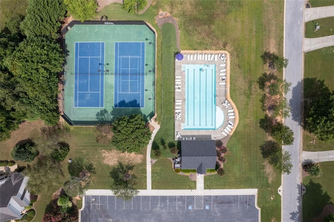
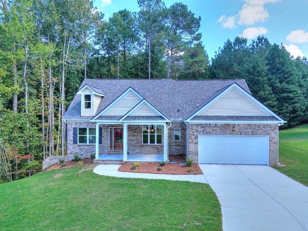
 MLS# 406107133
MLS# 406107133 