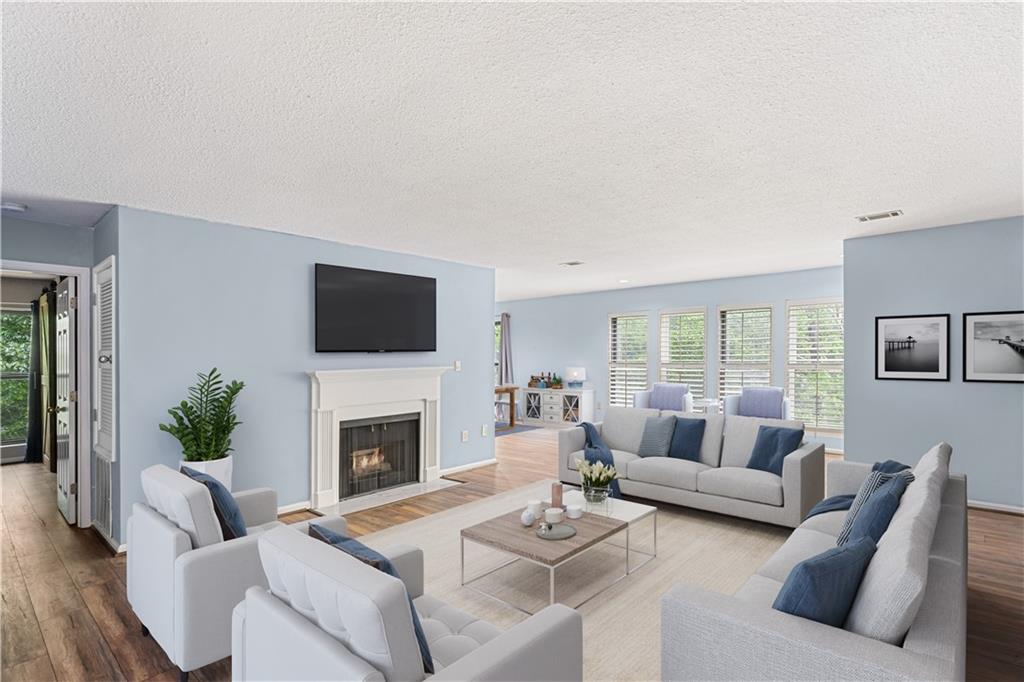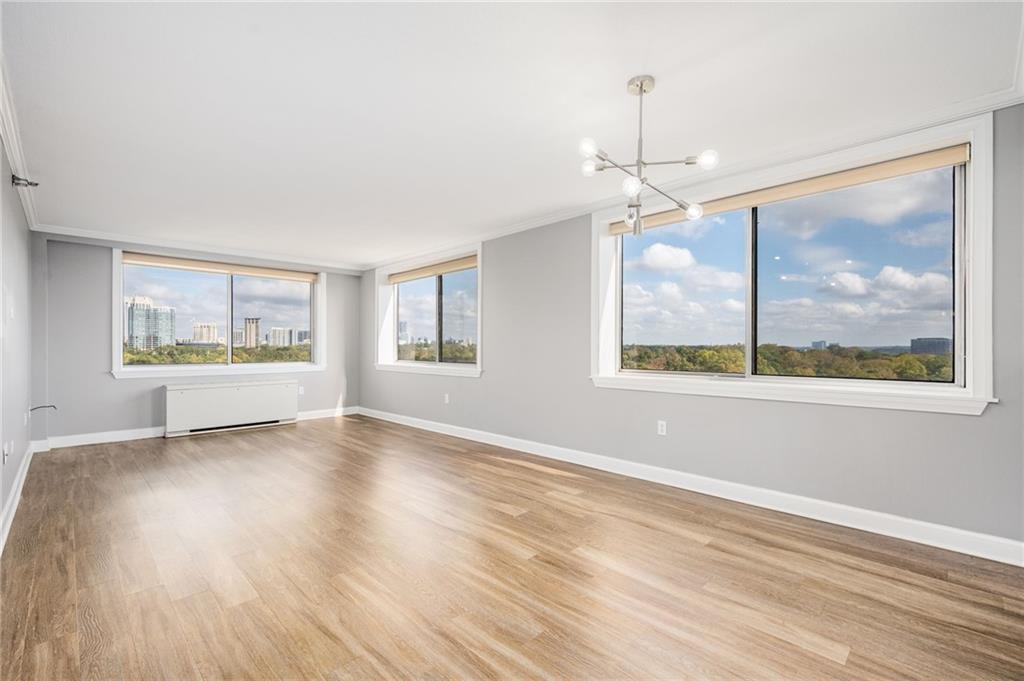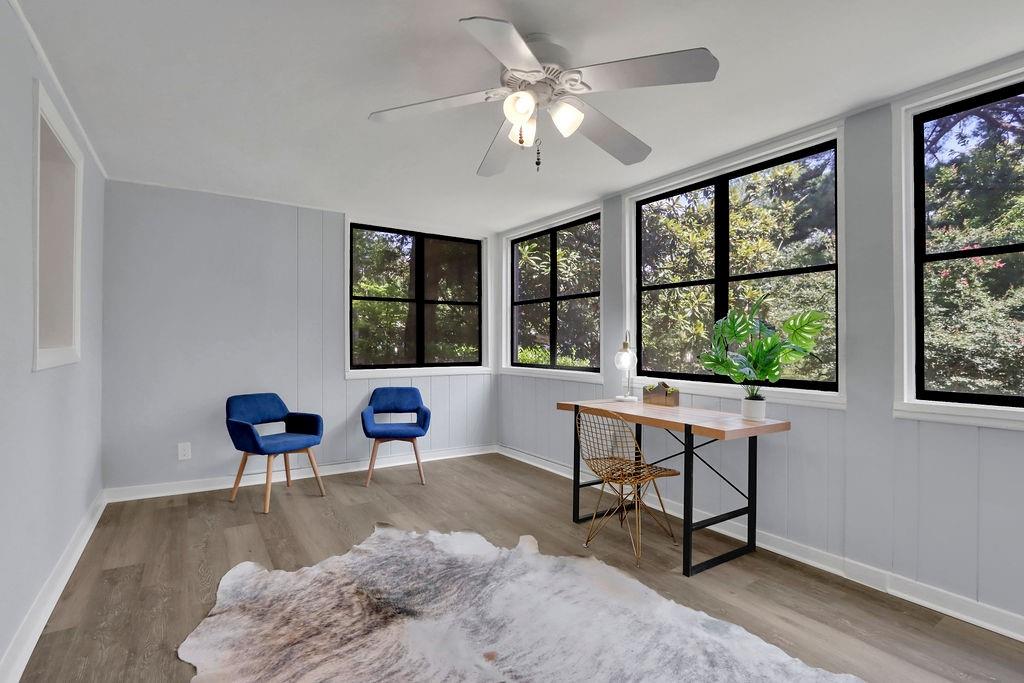Viewing Listing MLS# 399792964
Atlanta, GA 30324
- 2Beds
- 2Full Baths
- N/AHalf Baths
- N/A SqFt
- 1983Year Built
- 0.03Acres
- MLS# 399792964
- Residential
- Condominium
- Active
- Approx Time on Market2 months, 30 days
- AreaN/A
- CountyFulton - GA
- Subdivision Plantation At Lenox
Overview
Welcome to your top-floor balcony unit with a private, wooded view! Nestled in a serene, 35-acre gated community, this fully updated 2-bedroom, 2-bathroom condo offers the perfect blend of modern convenience and natural tranquility, with lush greenery, meandering streams, and abundant trees surrounding the property, creating a park-like setting. Conveniently located near the brand-new Children's Hospital (CHOA). This hidden gem is a true retreat from the hustle and bustle of city life. The community offers an array of amenities, including a pool, clubhouse, fitness center, and beautifully maintained grounds, with duck and turtle ponds. All this, just minutes from Buckheads best shopping, dining, and entertainment, makes this condo a rare find. Step inside to discover beautiful hardwood floors that flow through the main living area, while carpeted bedrooms provide coziness and warmth. The kitchen is a standout feature, updated with sleek finishes thoughtfully designed with convenient access to the in-unit laundry room. This larger unit boasts ample storage with his and her closets, plus linen, off the primary bedroom, and huge walk-in closet off the secondary bedroom. Also included are, two deeded, covered parking spots convenient to the elevator.. Your private balcony offers tranquil views of the wooded stream, creating a peaceful escape where you can unwind and recharge. Despite its prime location off Lenox Rd, youll be amazed at how quiet and calm life can be in this tucked-away paradise.
Association Fees / Info
Hoa: Yes
Hoa Fees Frequency: Monthly
Hoa Fees: 752
Community Features: Barbecue, Business Center, Clubhouse, Fitness Center, Gated, Homeowners Assoc, Near Public Transport, Near Shopping, Pool, Sidewalks, Street Lights
Association Fee Includes: Insurance, Internet, Maintenance Grounds, Maintenance Structure, Pest Control, Reserve Fund, Sewer, Swim, Termite, Trash, Water
Bathroom Info
Main Bathroom Level: 2
Total Baths: 2.00
Fullbaths: 2
Room Bedroom Features: Oversized Master, Roommate Floor Plan, Split Bedroom Plan
Bedroom Info
Beds: 2
Building Info
Habitable Residence: No
Business Info
Equipment: None
Exterior Features
Fence: None
Patio and Porch: Deck
Exterior Features: Balcony
Road Surface Type: Asphalt
Pool Private: No
County: Fulton - GA
Acres: 0.03
Pool Desc: In Ground, Salt Water
Fees / Restrictions
Financial
Original Price: $324,900
Owner Financing: No
Garage / Parking
Parking Features: Assigned, Covered, Deeded, Garage
Green / Env Info
Green Energy Generation: None
Handicap
Accessibility Features: None
Interior Features
Security Ftr: Carbon Monoxide Detector(s), Fire Alarm, Fire Sprinkler System, Secured Garage/Parking, Security Gate, Security Guard, Smoke Detector(s)
Fireplace Features: Factory Built, Gas Log, Gas Starter, Living Room
Levels: One
Appliances: Dishwasher, Disposal, Electric Range, Microwave, Refrigerator
Laundry Features: In Kitchen, Laundry Room
Interior Features: Bookcases, Entrance Foyer, High Ceilings 9 ft Main, His and Hers Closets, Walk-In Closet(s)
Flooring: Carpet, Ceramic Tile, Hardwood
Spa Features: None
Lot Info
Lot Size Source: Public Records
Lot Features: Landscaped, Stream or River On Lot, Wooded
Lot Size: x
Misc
Property Attached: Yes
Home Warranty: No
Open House
Other
Other Structures: None
Property Info
Construction Materials: Brick 3 Sides
Year Built: 1,983
Property Condition: Resale
Roof: Other
Property Type: Residential Attached
Style: Mid-Rise (up to 5 stories), Traditional
Rental Info
Land Lease: No
Room Info
Kitchen Features: Cabinets White, Solid Surface Counters, Stone Counters
Room Master Bathroom Features: Double Vanity,Shower Only
Room Dining Room Features: Open Concept
Special Features
Green Features: HVAC, Windows
Special Listing Conditions: None
Special Circumstances: None
Sqft Info
Building Area Total: 1318
Building Area Source: Public Records
Tax Info
Tax Amount Annual: 4446
Tax Year: 2,023
Tax Parcel Letter: 17-0008-0011-018-5
Unit Info
Num Units In Community: 335
Utilities / Hvac
Cool System: Central Air, Electric
Electric: 110 Volts
Heating: Forced Air, Natural Gas
Utilities: Cable Available, Electricity Available, Natural Gas Available, Sewer Available, Underground Utilities, Water Available
Sewer: Public Sewer
Waterfront / Water
Water Body Name: None
Water Source: Public
Waterfront Features: None
Directions
Use 3033 Lenox Rd for GPS directions this will put you at the gated entrance. Please Register w/Guard at Gatehouse. Once inside of the gate, go Straight into Community, Turn Left & Go Over Bridge. 25000 Building on Left/Park in Guest Parking. Dial 071 on Call Box of Building/Guard Will Buzz You in.Listing Provided courtesy of Homesmart
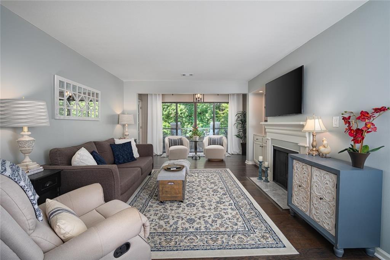
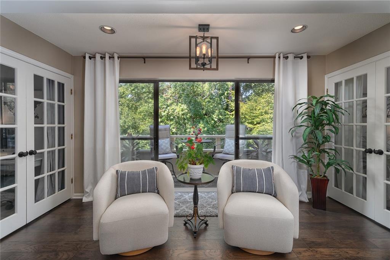
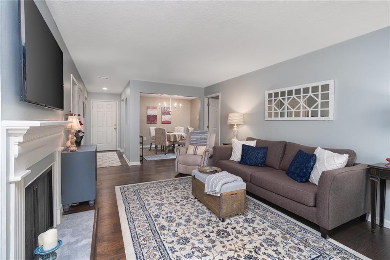
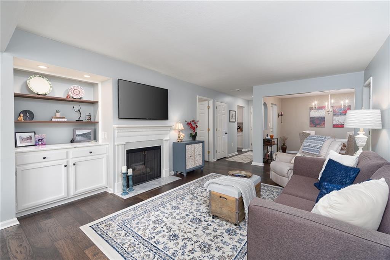
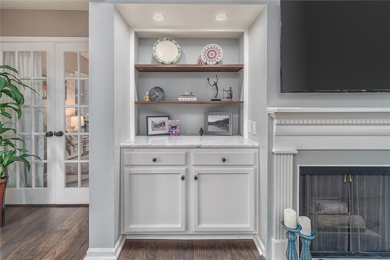
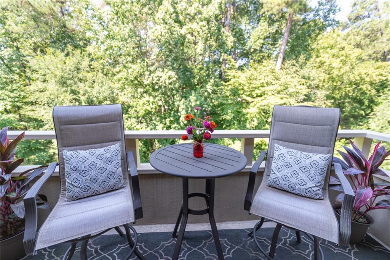
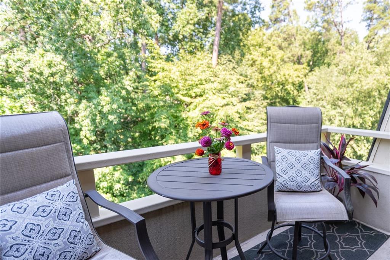
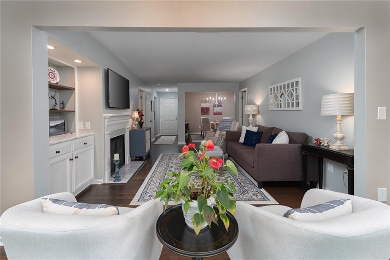
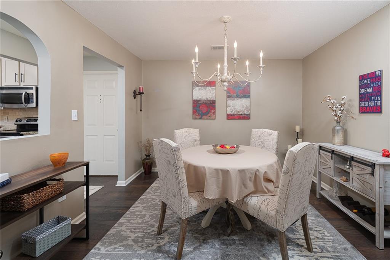
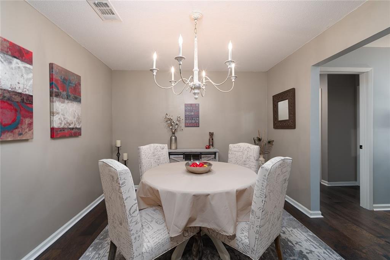
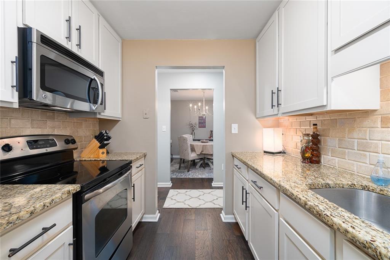
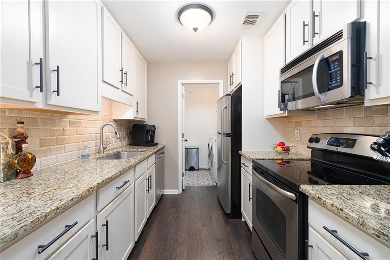
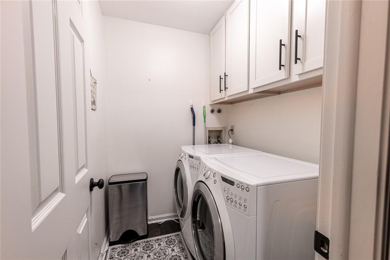
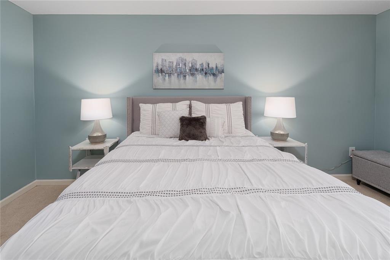
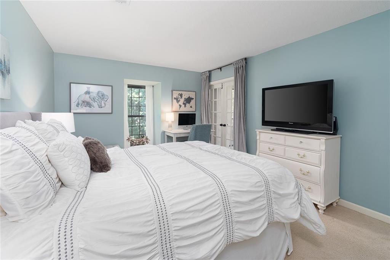
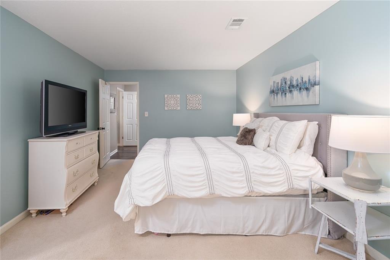
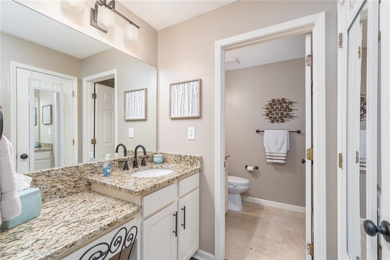
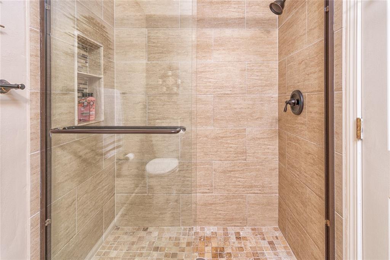
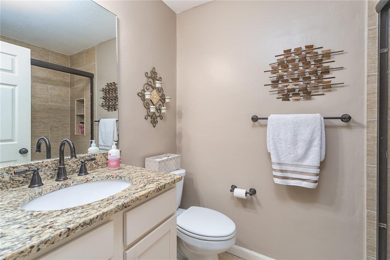
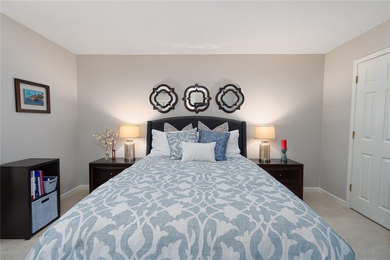
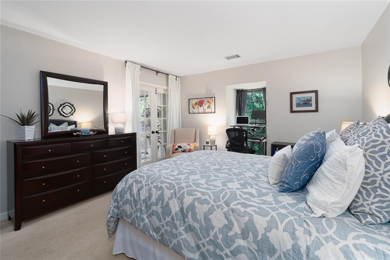
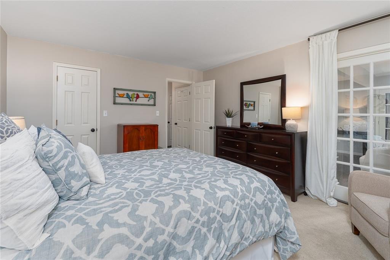
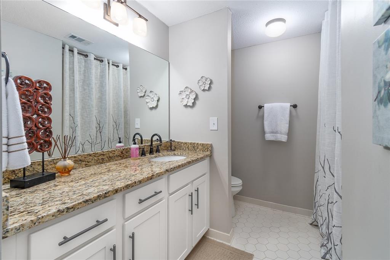
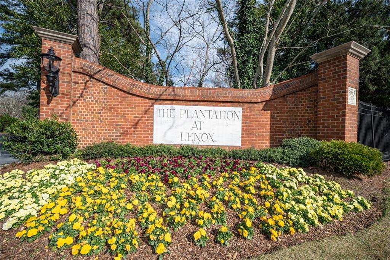
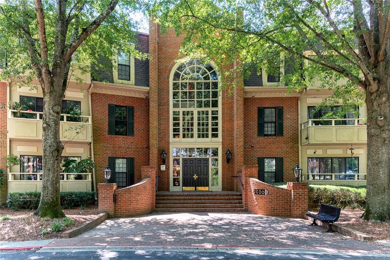
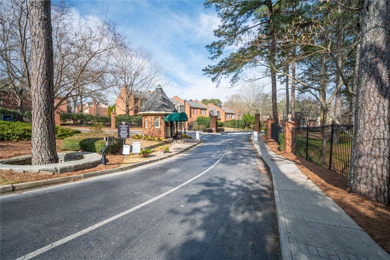
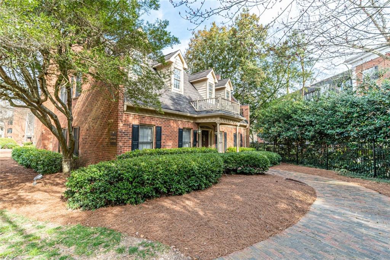
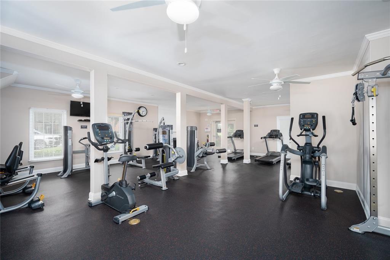
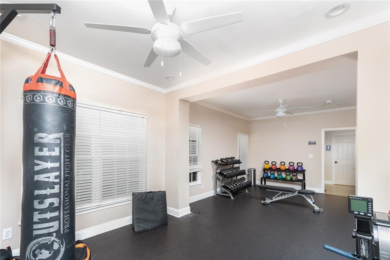
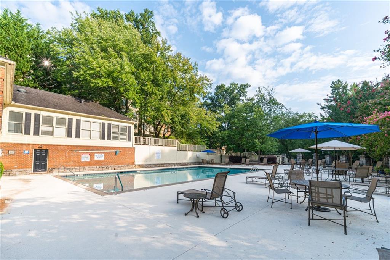
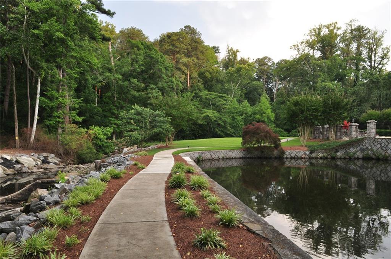
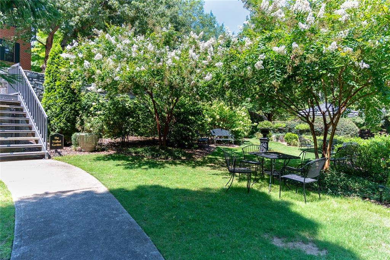
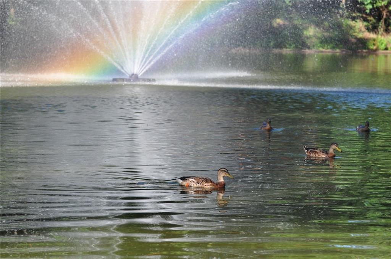
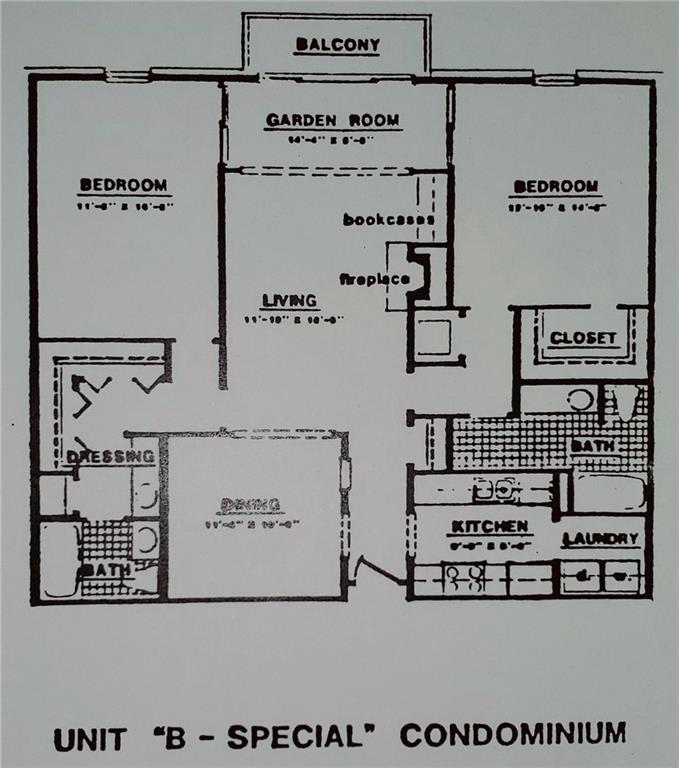
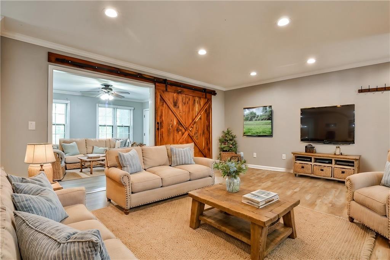
 MLS# 410973918
MLS# 410973918 