Viewing Listing MLS# 399739742
Big Canoe, GA 30143
- 3Beds
- 3Full Baths
- 1Half Baths
- N/A SqFt
- 2004Year Built
- 0.93Acres
- MLS# 399739742
- Residential
- Single Family Residence
- Active
- Approx Time on Market1 month, 10 days
- AreaN/A
- CountyPickens - GA
- Subdivision Big Canoe
Overview
This wonderful 3BDR/3.5BA Craftsman Cottage is full of upgrades and updates, well maintained, furnished for modern-country comfort/relaxation or entertainment - and is offered TURN-KEY (with a few personal-item exceptions) - just bring the groceries!.......Located on a small cul-de-sac street (1,830' +/- elevation) providing great privacy, a gentle back yard, and multiple decks/screened porch from which to enjoy serene views and the sounds of a small stream on the property.......The MAIN LEVEL interior is open and light, with heightened ceilings, hardwood floors, and walls of floor-to-ceiling windows (with transoms) and glass doors flooding the entire Living Area with natural light; walls of tongue-and-groove pine add beauty and easy maintenance; Great Room features large stacked-stone fireplace and direct access to side well-sized Screened Porch and rear wraparound Deck; Dining Area for 8+ is open to the Great Room - as is the light, updated Kitchen with Eating/Cooking Island (granite tops) and beautiful stained cabinetry; Laundry Area is positioned in hallway between Kitchen and Powder Room.......UPPER LEVEL is accessed via partially-open stairway from the Great Room, and features the oversized Master Bedroom (with bead-boarded 12'+ cathedral ceiling and wall of windows), adjacent cozy yet spacious Sleeping Porch, and updated Full Bath with tile floor, high-wall windows, double vanity (stone tops), Whirlpool Tub, and separate shower......The TERRACE LEVEL has nine-foot ceilings and wall-to-wall carpeting throughout, and features a well-sized Family/Rec Room (with Murphy-Bunk Bed and sleeper sofa), and access to covered Deck and Patio, two oversized, windowed Bedrooms - each with Full Bath. This fabulous TURN-KEY Craftsman Cottage is sized and furnished for full-time or part-time living and/or investment/rental - and is an incredible value at this offering price!
Association Fees / Info
Hoa Fees: 4572
Hoa: No
Community Features: Boating, Clubhouse, Dog Park, Fishing, Fitness Center, Gated, Golf, Lake, Marina, Pickleball, Pool, Tennis Court(s)
Hoa Fees Frequency: Annually
Association Fee Includes: Security
Bathroom Info
Halfbaths: 1
Total Baths: 4.00
Fullbaths: 3
Room Bedroom Features: Oversized Master, Split Bedroom Plan, Other
Bedroom Info
Beds: 3
Building Info
Habitable Residence: No
Business Info
Equipment: None
Exterior Features
Fence: Fenced, Front Yard, Wood
Patio and Porch: Deck, Front Porch, Rear Porch, Screened, Side Porch
Exterior Features: Private Entrance, Private Yard, Rain Gutters, Other
Road Surface Type: Paved
Pool Private: No
County: Pickens - GA
Acres: 0.93
Pool Desc: None
Fees / Restrictions
Financial
Original Price: $530,000
Owner Financing: No
Garage / Parking
Parking Features: Driveway, Parking Pad
Green / Env Info
Green Energy Generation: None
Handicap
Accessibility Features: None
Interior Features
Security Ftr: Security Gate, Security Guard, Smoke Detector(s)
Fireplace Features: Factory Built, Gas Starter, Living Room, Stone
Levels: Three Or More
Appliances: Dishwasher, Disposal, Double Oven, Dryer, Electric Cooktop, Electric Oven, Electric Water Heater, Microwave, Refrigerator, Self Cleaning Oven, Washer
Laundry Features: In Hall, Laundry Closet, Main Level
Interior Features: Crown Molding, Double Vanity, High Ceilings 9 ft Lower, High Ceilings 10 ft Main
Flooring: Carpet, Hardwood
Spa Features: None
Lot Info
Lot Size Source: Plans
Lot Features: Back Yard, Creek On Lot, Cul-De-Sac, Landscaped, Private, Wooded
Lot Size: 140 x 255 x 289 x 243
Misc
Property Attached: No
Home Warranty: Yes
Open House
Other
Other Structures: None
Property Info
Construction Materials: Cement Siding, Shingle Siding
Year Built: 2,004
Property Condition: Resale
Roof: Composition
Property Type: Residential Detached
Style: Cottage, Craftsman
Rental Info
Land Lease: No
Room Info
Kitchen Features: Breakfast Bar, Cabinets Stain, Kitchen Island, Pantry, Stone Counters, View to Family Room, Other
Room Master Bathroom Features: Double Vanity,Separate Tub/Shower,Vaulted Ceiling(
Room Dining Room Features: Great Room,Open Concept
Special Features
Green Features: Windows
Special Listing Conditions: None
Special Circumstances: None
Sqft Info
Building Area Total: 2034
Building Area Source: Builder
Tax Info
Tax Amount Annual: 2916
Tax Year: 2,023
Tax Parcel Letter: 045A-000-002-000
Unit Info
Utilities / Hvac
Cool System: Central Air, Heat Pump, Zoned
Electric: 220 Volts in Laundry
Heating: Electric, Heat Pump, Zoned
Utilities: Cable Available, Electricity Available, Phone Available, Underground Utilities, Water Available
Sewer: Septic Tank
Waterfront / Water
Water Body Name: None
Water Source: Private
Waterfront Features: None
Directions
Via Big Canoe North Gate: Wilderness Parkway over Lake Petit Dam; left at ""Y"" onto Wilderness Parkway; right at first stop sign onto, yep, Wilderness Parkway; 1.1 mile to ""T"" in the road (with stop sign); right onto Valley View Drive; .4 mile (fourth street on right), then right onto Shaggy Maple Lane; #57 will be first house on your left.Listing Provided courtesy of Linda Travis & Associates Realtors, Inc.
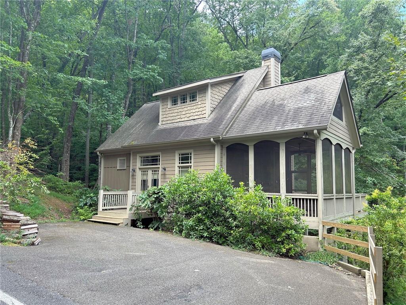
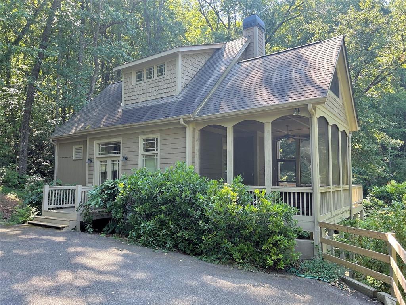
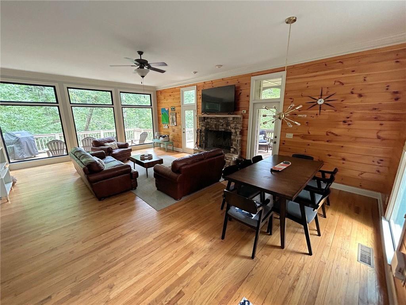
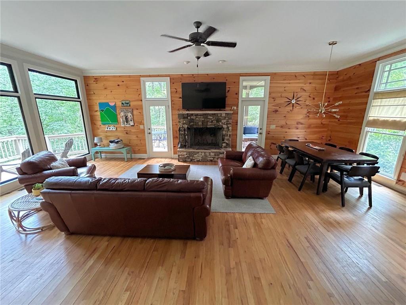
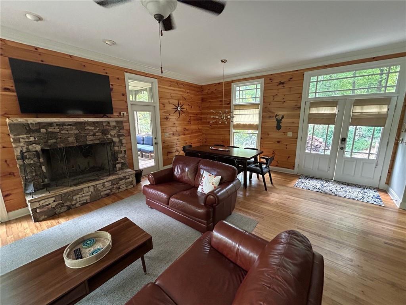
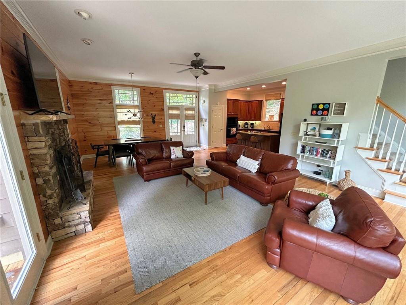
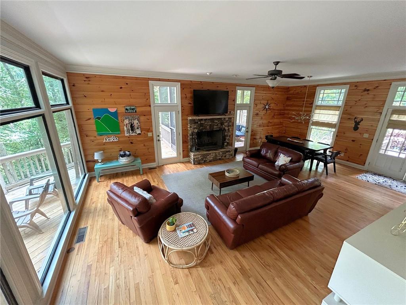
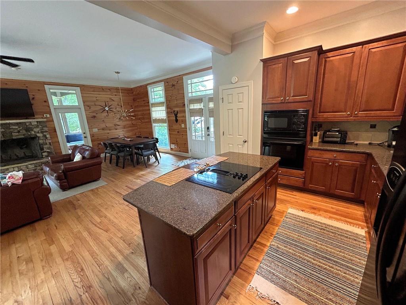
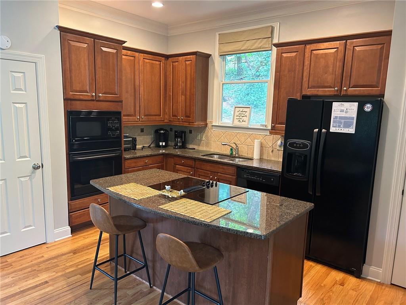
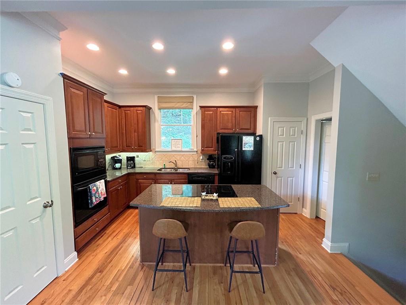
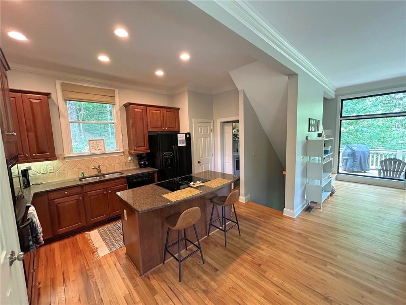
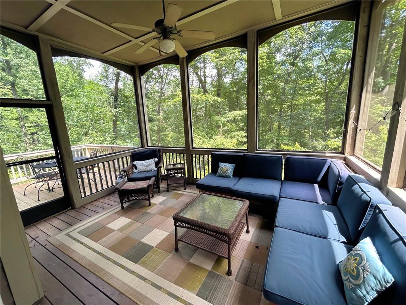
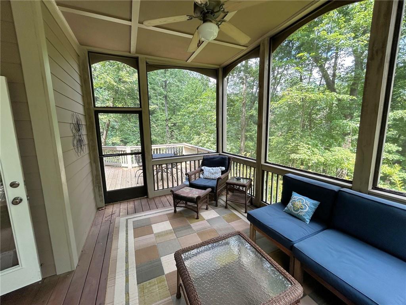
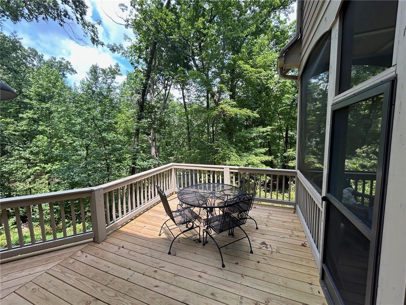
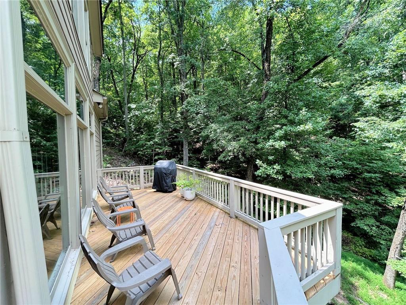
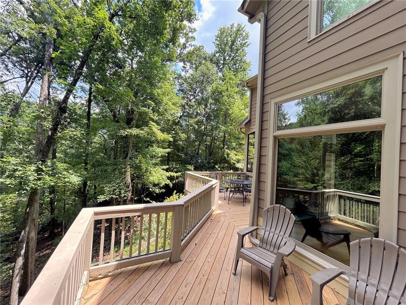
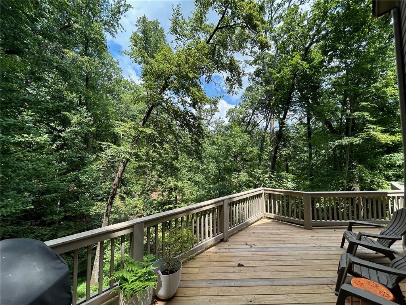
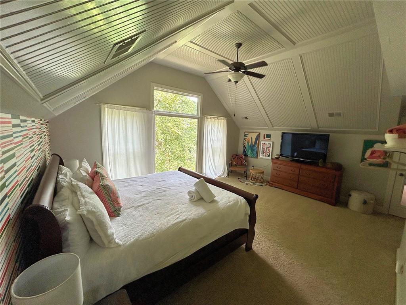
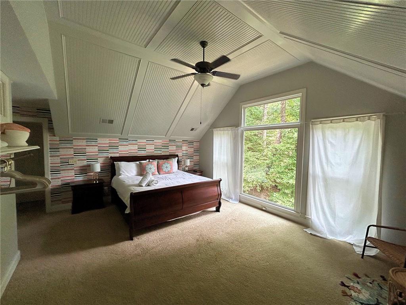
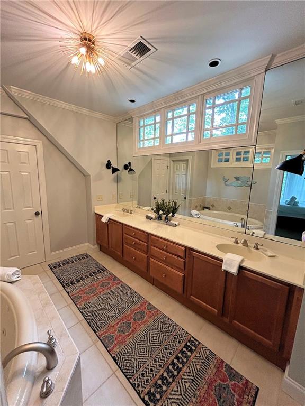
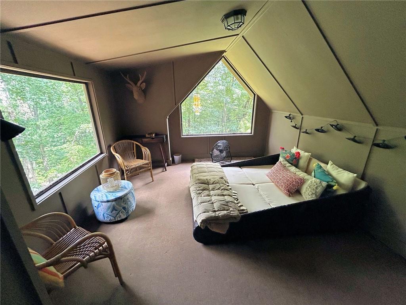
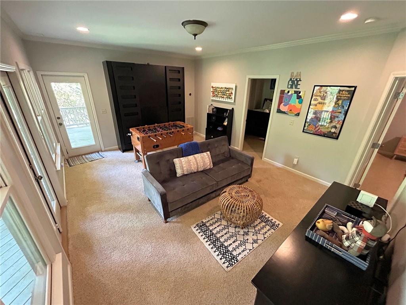
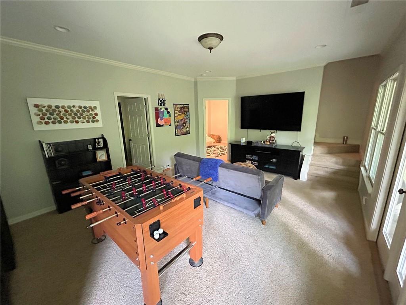
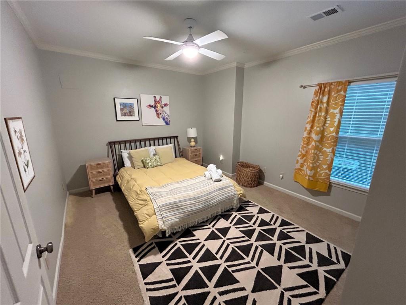
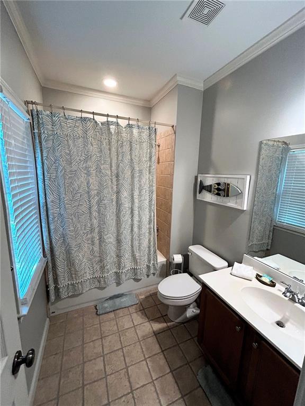
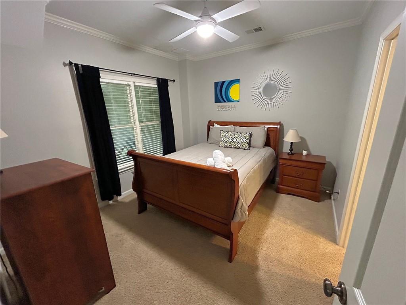
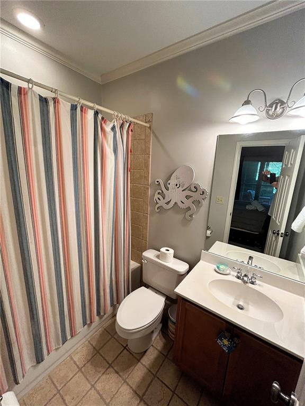
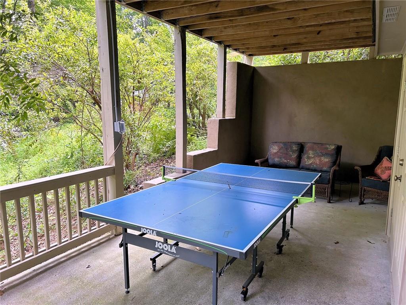
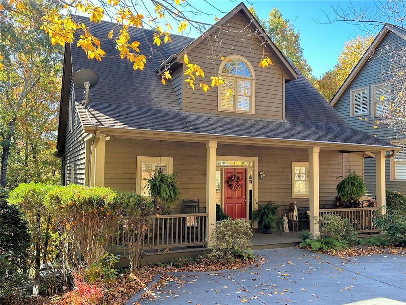
 MLS# 7366057
MLS# 7366057 