Viewing Listing MLS# 7366057
Big Canoe, GA 30143
- 4Beds
- 3Full Baths
- 1Half Baths
- N/A SqFt
- 2001Year Built
- 0.13Acres
- MLS# 7366057
- Residential
- Single Family Residence
- Active
- Approx Time on Market7 months, 1 day
- AreaN/A
- CountyPickens - GA
- Subdivision Big Canoe
Overview
Close to Big Canoe Gates and amenities, with a friendly neighborhood feel - enhanced by the welcoming rocking-chair front porch.....Craftsman-Style Town-home ideal for full or part-time living....79 Chestnut Knoll Court is something special!....Located near the end of a private cul-de-sac, and backing up to the golf course (Creek #7), this 4BDR/3.5BA detached town-home offers enhancements and upgrades throughout, including extended Decks and Screened Porches on two Levels, updated Kitchen, shiplap/bead-board finishing, and two nearly-new HVAC units and water heater.....The openness and the 2-story wall of floor-to-ceiling windows flood the Main Level with natural light, while complementing the soft-tone colors, hardwood floors, and serene views of the golf course.....Sizeable yet cozy Living Room features a large stacked-stone fireplace, and glass-door access to the Screened Porch and Deck.....Renovated Kitchen (with window view to front exterior) is open to the Living Room and beyond.....The Main-Level Master Suite is convenient yet private from the Living Area, and features tiled Bath with double vanity, soaking tub/shower, and two closets (one a walk-in).....The Upper Level is accessed via a gentle fairway from the Foyer, and features an Open Loft (Office/Studio/Playroom?) overlooking the Living Room, and two Bedrooms with Jack 'n Jill Bath; Nine-foot ceilings throughout Upper Level.....The Terrace Level (also with nine-foot ceilings) offers an oversized Family/Rec Room and 4th Bedroom (currently used as Music Room). Full Bath, direct access to Screened Porch and Covered Deck, 3-step stairway to back yard, and grand ""spectator views"" of the golf course.NOTE: a mandatory $4,000 Capital Contribution Fee (""Initiation"") to be paid by Buyer, to the Big Canoe Property Owners Association (POA) at Closing.
Association Fees / Info
Hoa Fees: 4572
Hoa: Yes
Hoa Fees Frequency: Annually
Hoa Fees: 2100
Community Features: Boating, Clubhouse, Fishing, Fitness Center, Gated, Golf, Lake, Marina, Near Trails/Greenway, Pickleball, Pool, Tennis Court(s)
Hoa Fees Frequency: Annually
Association Fee Includes: Insurance, Maintenance Grounds, Pest Control, Sewer
Bathroom Info
Main Bathroom Level: 1
Halfbaths: 1
Total Baths: 4.00
Fullbaths: 3
Room Bedroom Features: Master on Main, Roommate Floor Plan, Split Bedroom Plan
Bedroom Info
Beds: 4
Building Info
Habitable Residence: Yes
Business Info
Equipment: None
Exterior Features
Fence: None
Patio and Porch: Covered, Deck, Front Porch, Rear Porch, Screened
Exterior Features: Gas Grill, Rain Gutters, Other, Private Entrance
Road Surface Type: Paved
Pool Private: No
County: Pickens - GA
Acres: 0.13
Pool Desc: None
Fees / Restrictions
Financial
Original Price: $550,000
Owner Financing: Yes
Garage / Parking
Parking Features: Parking Pad
Green / Env Info
Green Energy Generation: None
Handicap
Accessibility Features: None
Interior Features
Security Ftr: Security Gate, Security Guard, Smoke Detector(s)
Fireplace Features: Living Room
Levels: Three Or More
Appliances: Dishwasher, Disposal, Electric Range, Electric Water Heater, Microwave, Refrigerator, Self Cleaning Oven, Washer, Other
Laundry Features: In Kitchen, Laundry Room, Main Level
Interior Features: Crown Molding, Double Vanity, Entrance Foyer, High Ceilings 9 ft Lower, High Ceilings 9 ft Upper, High Ceilings 10 ft Main
Flooring: Carpet, Ceramic Tile, Hardwood
Spa Features: None
Lot Info
Lot Size Source: Plans
Lot Features: Back Yard, Cul-De-Sac, Landscaped, On Golf Course, Sloped
Lot Size: 55X120X46X112
Misc
Property Attached: No
Home Warranty: Yes
Open House
Other
Other Structures: None
Property Info
Construction Materials: HardiPlank Type
Year Built: 2,001
Property Condition: Resale
Roof: Composition
Property Type: Residential Detached
Style: Cluster Home, Craftsman, Townhouse
Rental Info
Land Lease: Yes
Room Info
Kitchen Features: Breakfast Bar, Cabinets Other, Pantry, Pantry Walk-In, Solid Surface Counters, View to Family Room, Other
Room Master Bathroom Features: Double Vanity,Soaking Tub,Tub/Shower Combo
Room Dining Room Features: Open Concept,Other
Special Features
Green Features: None
Special Listing Conditions: None
Special Circumstances: None
Sqft Info
Building Area Total: 2182
Building Area Source: Builder
Tax Info
Tax Amount Annual: 2113
Tax Year: 2,023
Tax Parcel Letter: 046A-000-460-000
Unit Info
Utilities / Hvac
Cool System: Ceiling Fan(s), Central Air, Heat Pump, Zoned
Electric: 220 Volts in Laundry
Heating: Heat Pump, Zoned
Utilities: Cable Available, Electricity Available, Phone Available, Sewer Available, Underground Utilities, Water Available
Sewer: Other
Waterfront / Water
Water Body Name: None
Water Source: Private
Waterfront Features: None
Directions
Via Big Canoe Main Gate: Wilderness Parkway two miles to first stop sign: straight for approx quarter mile, then left turn into ""400-700 Section Condominiums""; first left turn, then wind around to dead end; right turn - follow signs to Chestnut Knoll Court; #79 will be on your left just before cul-de-sac.Listing Provided courtesy of Linda Travis & Associates Realtors, Inc.
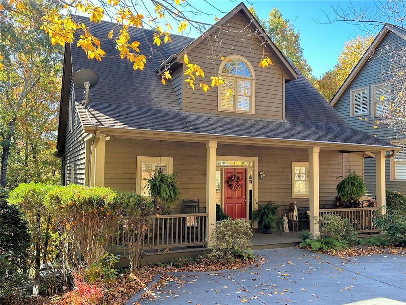
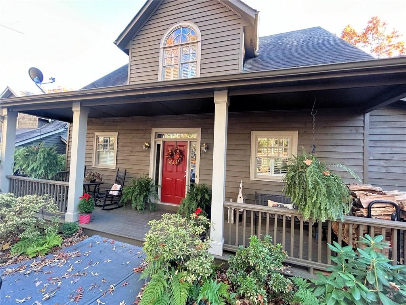
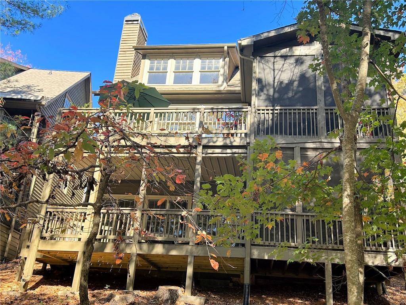
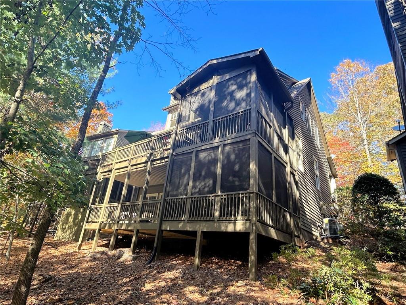
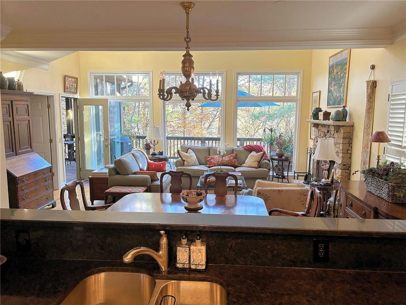
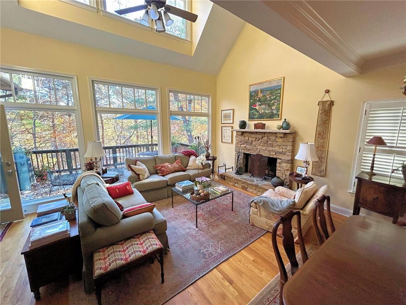
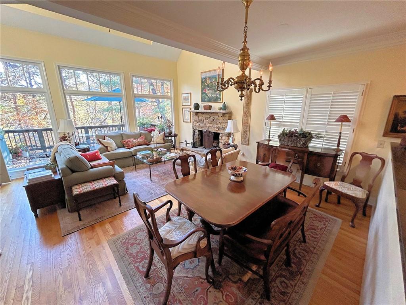
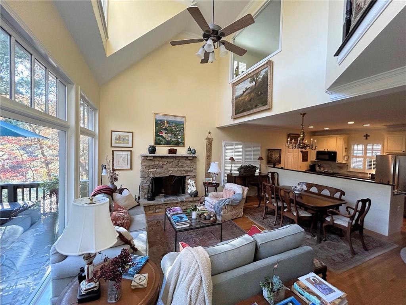
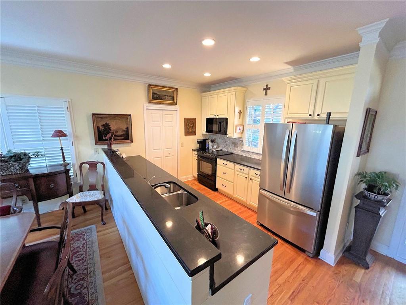
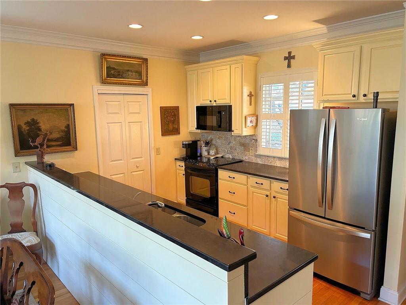
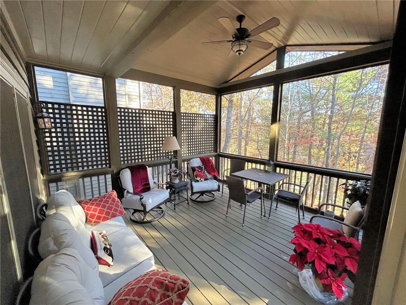
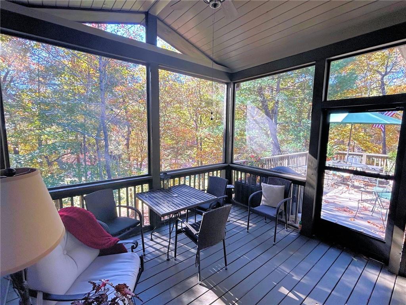
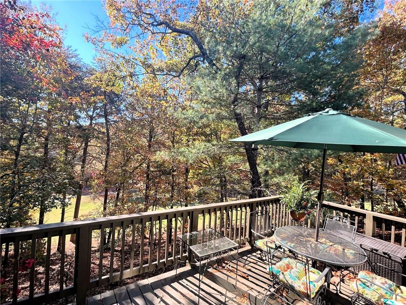
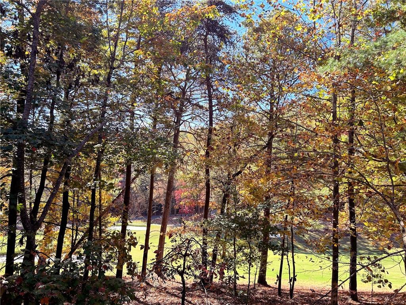
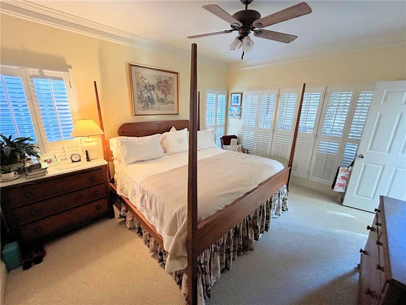
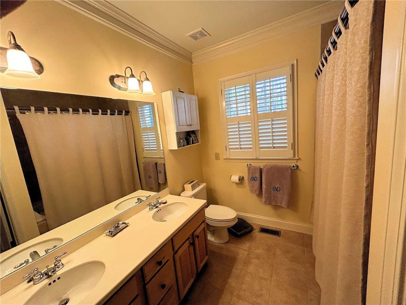
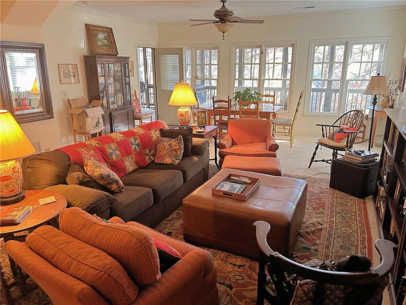
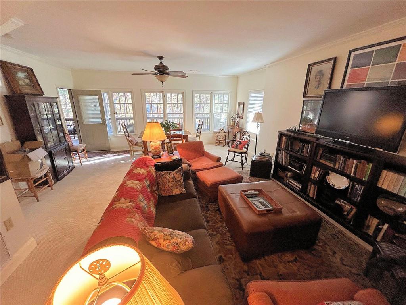
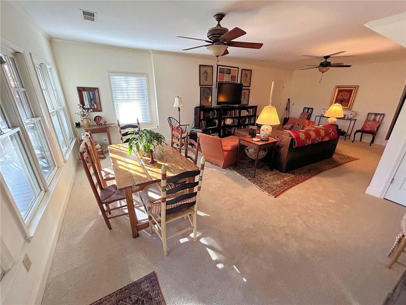
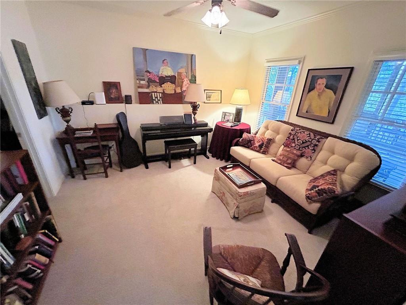
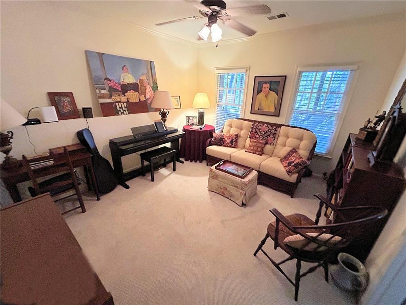
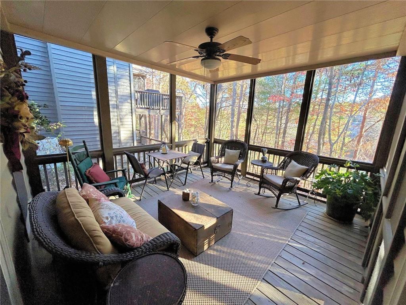
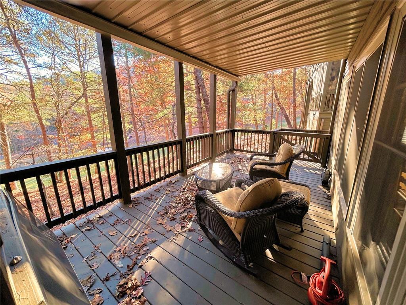
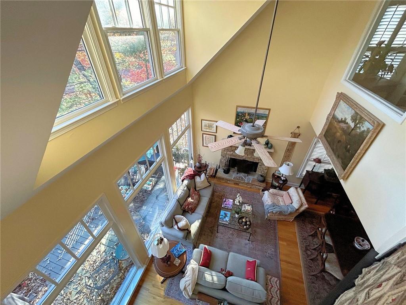
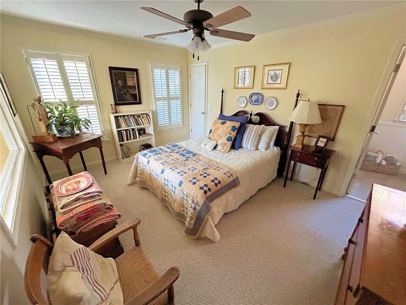
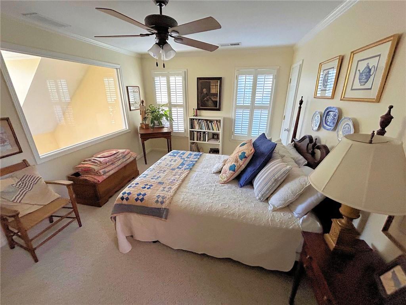
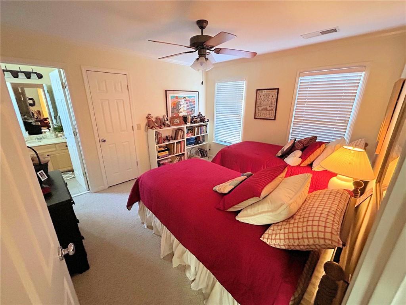
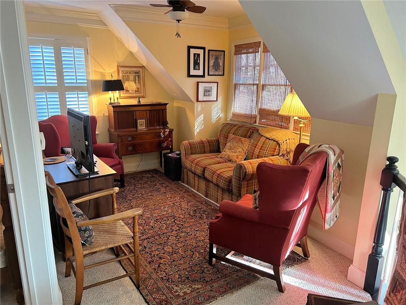
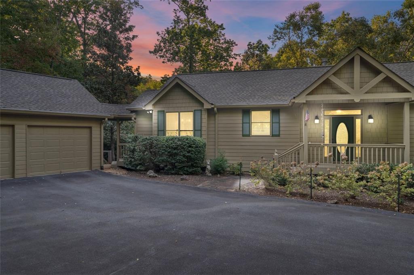
 MLS# 410239356
MLS# 410239356