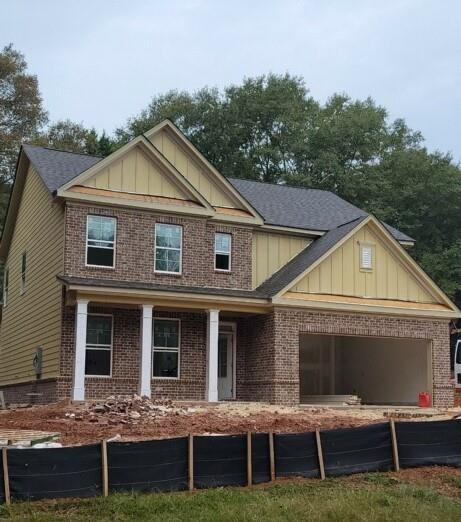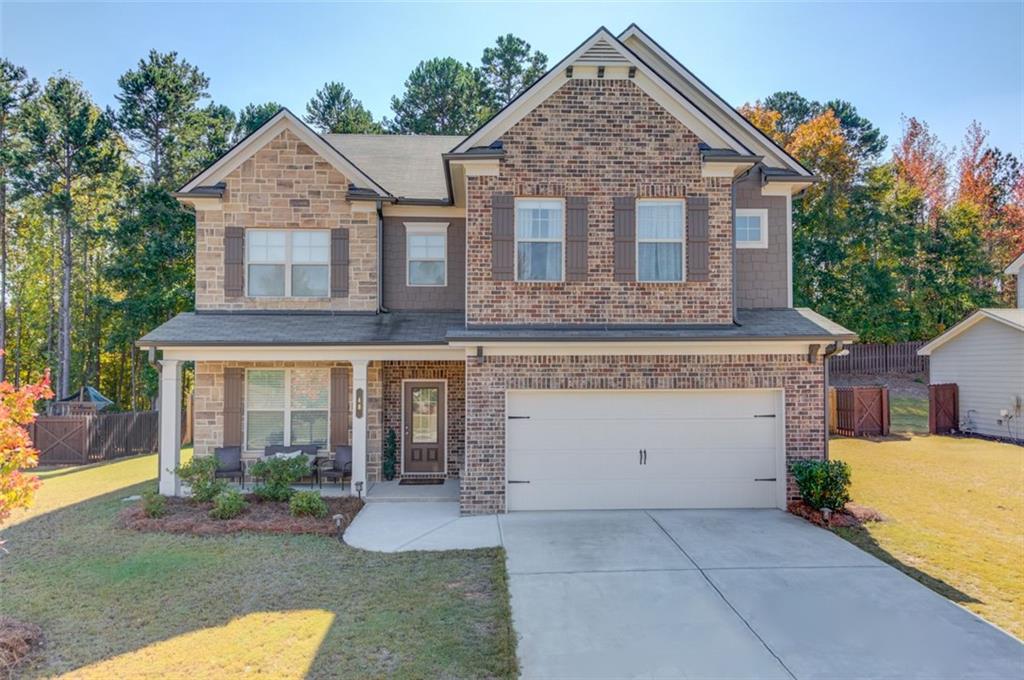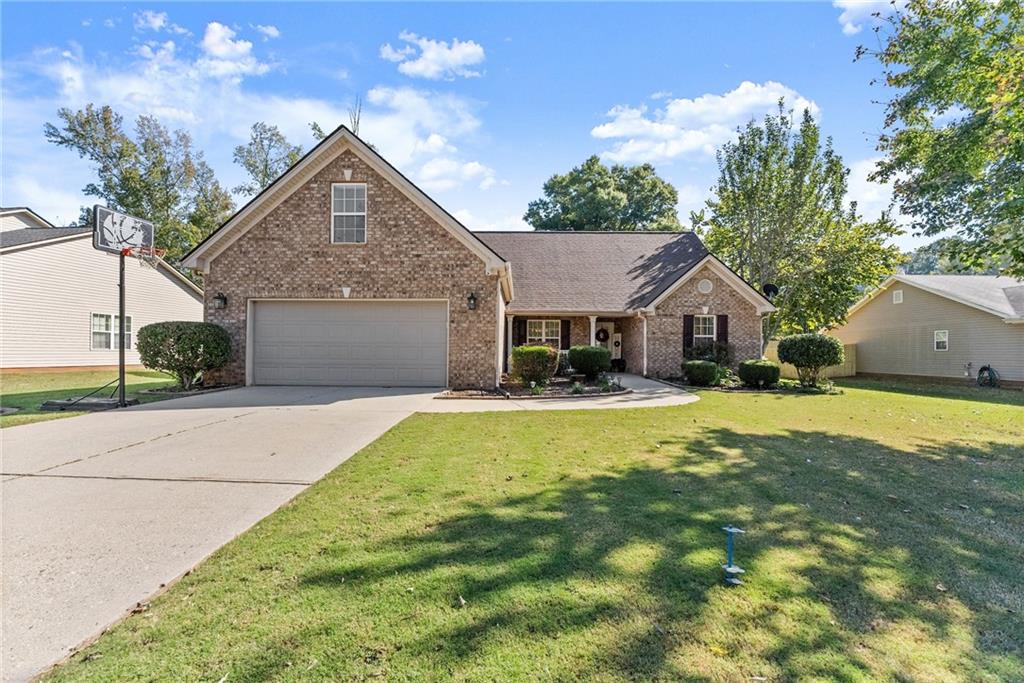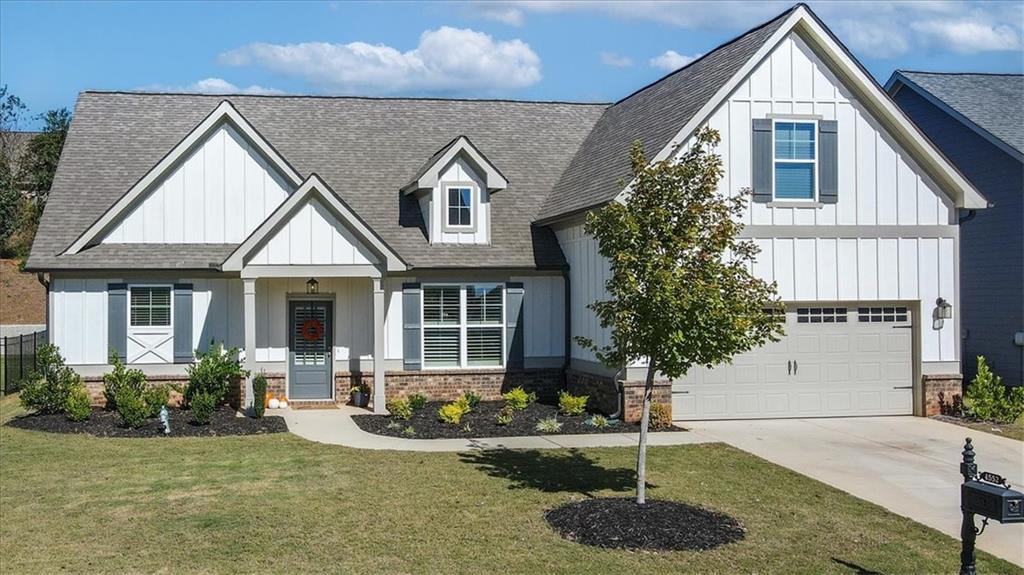Viewing Listing MLS# 399550593
Jefferson, GA 30549
- 4Beds
- 3Full Baths
- N/AHalf Baths
- N/A SqFt
- 2022Year Built
- 0.19Acres
- MLS# 399550593
- Residential
- Single Family Residence
- Active
- Approx Time on Market3 months, 2 days
- AreaN/A
- CountyJackson - GA
- Subdivision Traditions Of Braselton
Overview
DON'T MISS THIS GREAT OPPORTUNITY SELLER PAYING 10K TOWARDS CLOSING COST! Like brand new, in the prestigious golf course community, Traditions of Braselton. This meticulously crafted residence boasts a spacious family room with wood-burning fireplace that adds warmth, open floor plan. The kitchen is a cook's delight, equipped with modern appliances and complemented by an oversized center island, granite countertops, and a stylish tile backsplash. Breakfast area and separate dining room/flex room. The luxurious main-level retreat encompasses a large master suite complete with, double vanity and walk-in closet, and separate tub/shower. Two additional bedrooms and bath on main. You will find an oversized bedroom on the second level with full bath. Covered patio to sit and enjoy and great for entertaining. Enjoy a round of golf at the Traditions of Braselton Golf Club, an 18-hole championship private course, or take a dip in the junior Olympic-sized pool with a splash pad and waterslide. Playground for the kids and pickleball and tennis courts. Clubhouse that has many events throughout the year and exercise facility. Country Club Restaurant, Twenty7, or enjoy trivia night with neighbors or many other events (membership required). AWARD WINNING JACKSON COUNTY SCHOOL SYSTEM! Minutes to I-85 and I-985.
Association Fees / Info
Hoa: Yes
Hoa Fees Frequency: Annually
Hoa Fees: 1100
Community Features: Clubhouse, Country Club, Fishing, Fitness Center, Golf, Homeowners Assoc, Lake, Near Schools, Park, Pickleball, Playground, Pool
Association Fee Includes: Reserve Fund, Swim, Tennis
Bathroom Info
Main Bathroom Level: 2
Total Baths: 3.00
Fullbaths: 3
Room Bedroom Features: Master on Main, Oversized Master
Bedroom Info
Beds: 4
Building Info
Habitable Residence: No
Business Info
Equipment: None
Exterior Features
Fence: None
Patio and Porch: Covered, Patio
Exterior Features: Private Entrance
Road Surface Type: Asphalt
Pool Private: No
County: Jackson - GA
Acres: 0.19
Pool Desc: None
Fees / Restrictions
Financial
Original Price: $464,900
Owner Financing: No
Garage / Parking
Parking Features: Garage, Garage Faces Front
Green / Env Info
Green Energy Generation: None
Handicap
Accessibility Features: None
Interior Features
Security Ftr: Carbon Monoxide Detector(s)
Fireplace Features: Family Room
Levels: One
Appliances: Dishwasher, Disposal, Electric Cooktop, Electric Oven, Microwave
Laundry Features: Main Level
Interior Features: High Ceilings 9 ft Upper, High Ceilings 9 ft Lower, High Speed Internet, Walk-In Closet(s)
Flooring: Carpet, Ceramic Tile, Hardwood
Spa Features: None
Lot Info
Lot Size Source: Public Records
Lot Features: Back Yard, Front Yard, Landscaped, Level
Misc
Property Attached: No
Home Warranty: No
Open House
Other
Other Structures: None
Property Info
Construction Materials: Cement Siding
Year Built: 2,022
Property Condition: Resale
Roof: Composition
Property Type: Residential Detached
Style: A-Frame
Rental Info
Land Lease: No
Room Info
Kitchen Features: Breakfast Bar, Breakfast Room, Cabinets White, Eat-in Kitchen, Kitchen Island, Pantry Walk-In, Solid Surface Counters
Room Master Bathroom Features: Double Vanity,Separate Tub/Shower
Room Dining Room Features: Separate Dining Room
Special Features
Green Features: None
Special Listing Conditions: None
Special Circumstances: None
Sqft Info
Building Area Total: 2389
Building Area Source: Public Records
Tax Info
Tax Amount Annual: 4374
Tax Year: 2,023
Tax Parcel Letter: 105D-113C
Unit Info
Utilities / Hvac
Cool System: Ceiling Fan(s), Central Air
Electric: 110 Volts
Heating: Electric
Utilities: Cable Available, Electricity Available, Phone Available, Water Available
Sewer: Public Sewer
Waterfront / Water
Water Body Name: None
Water Source: Public
Waterfront Features: None
Directions
GPSListing Provided courtesy of Re/max Tru
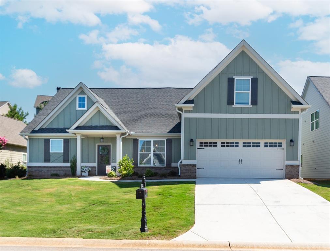
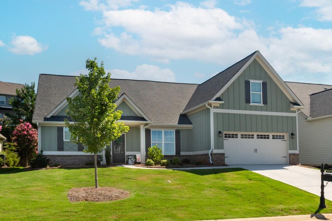
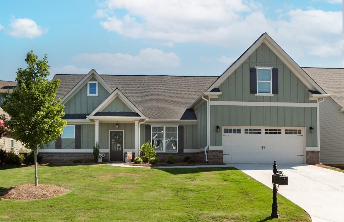
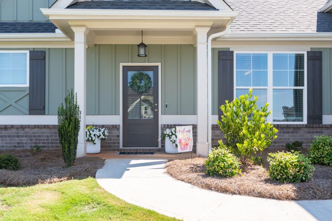
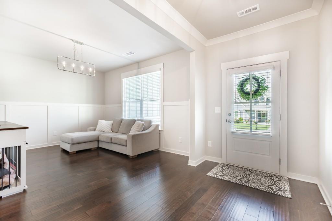
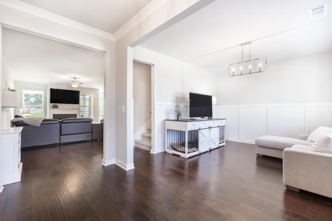
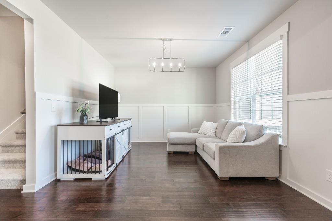
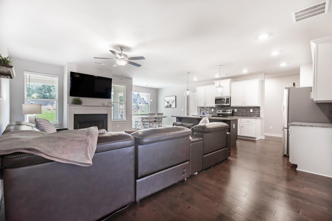
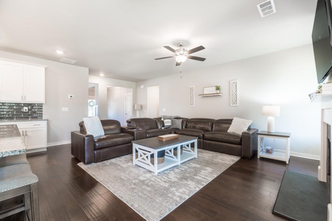
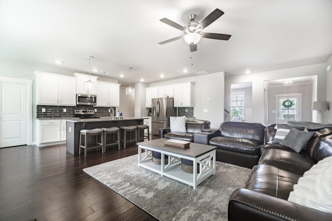
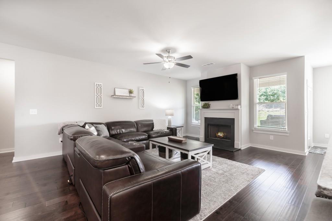
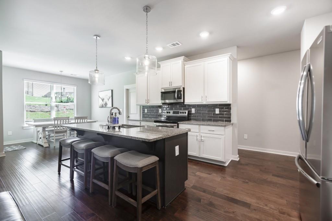
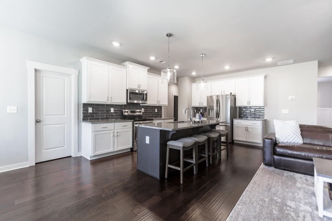
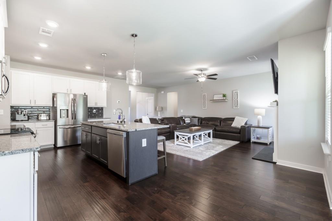
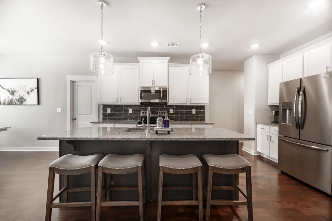
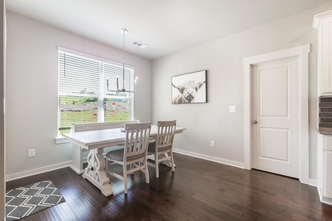
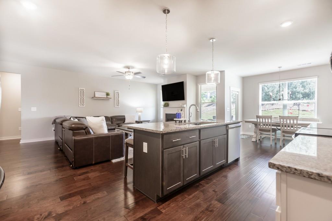
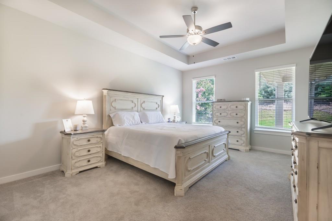
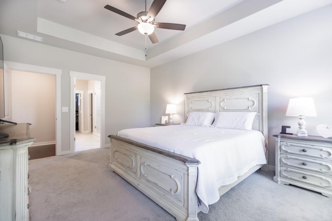
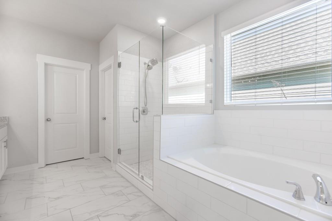
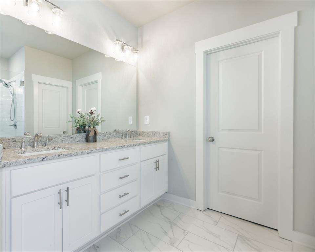
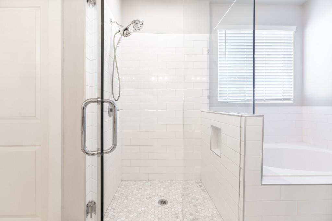
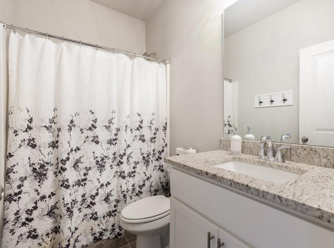
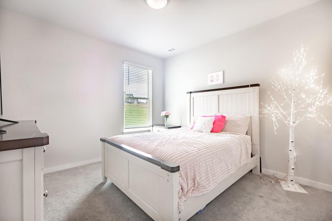
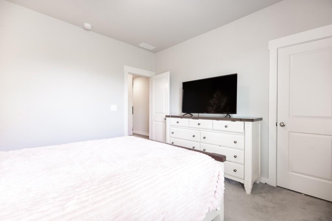
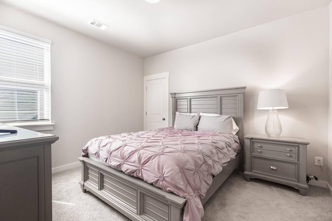
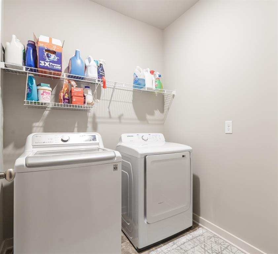
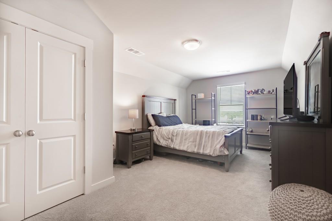
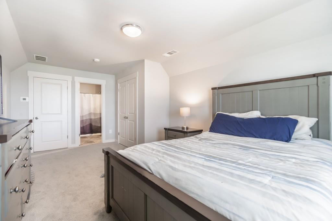
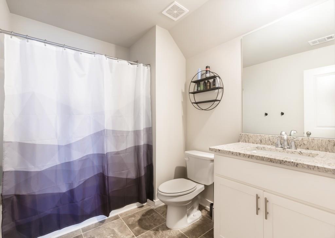
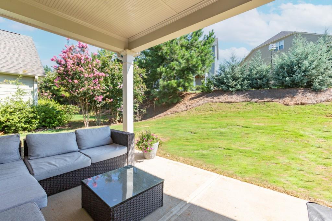
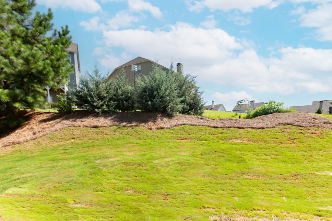
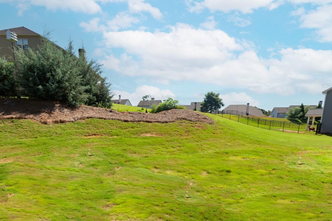
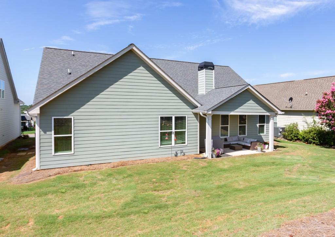
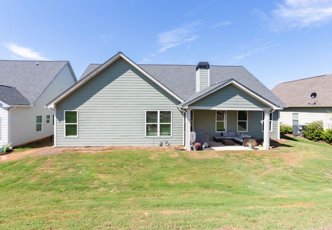
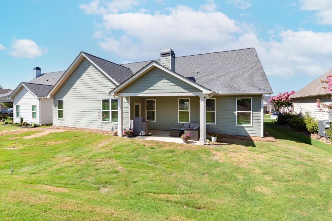
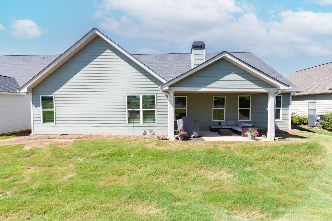
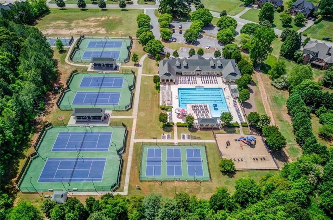
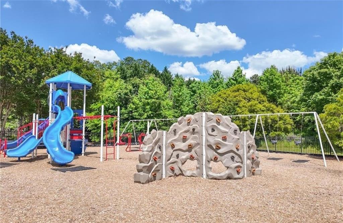
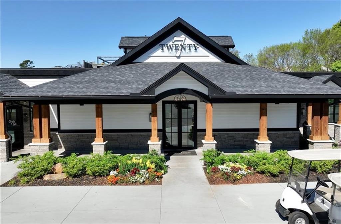
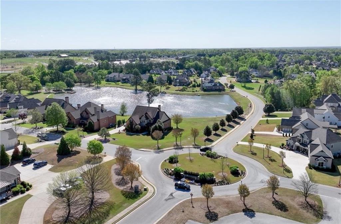
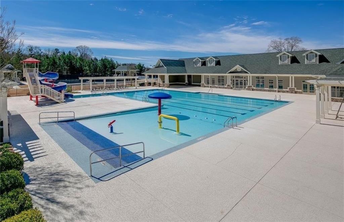
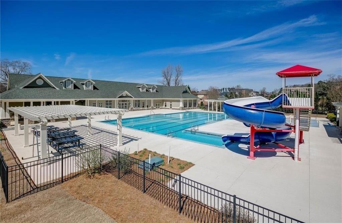
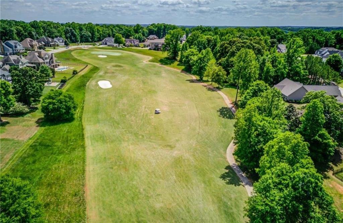
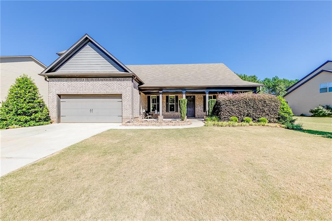
 MLS# 411134590
MLS# 411134590 