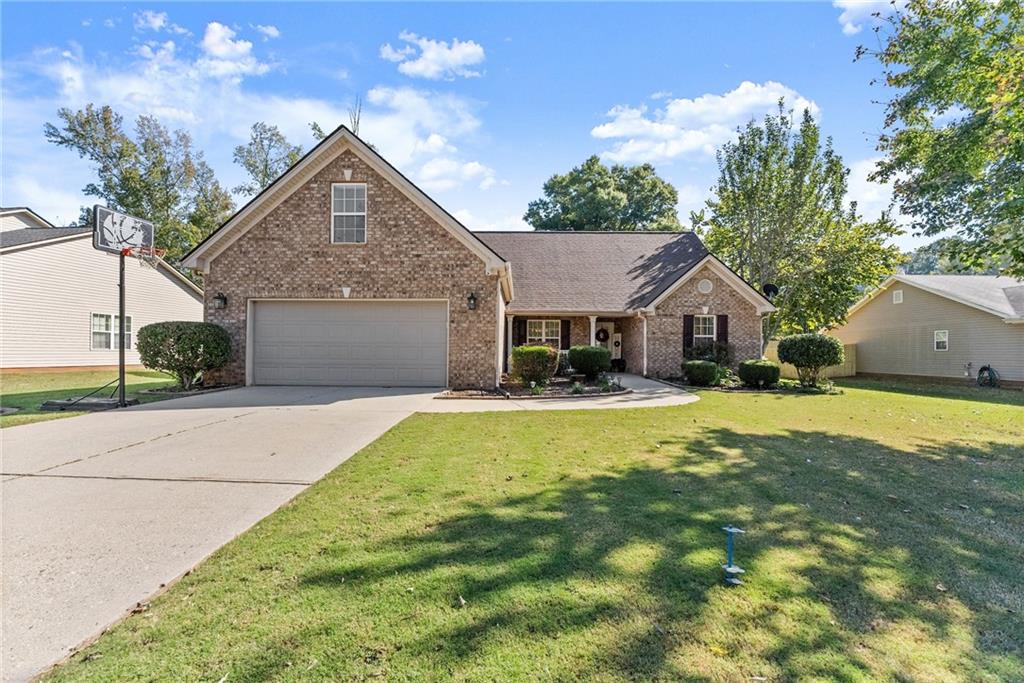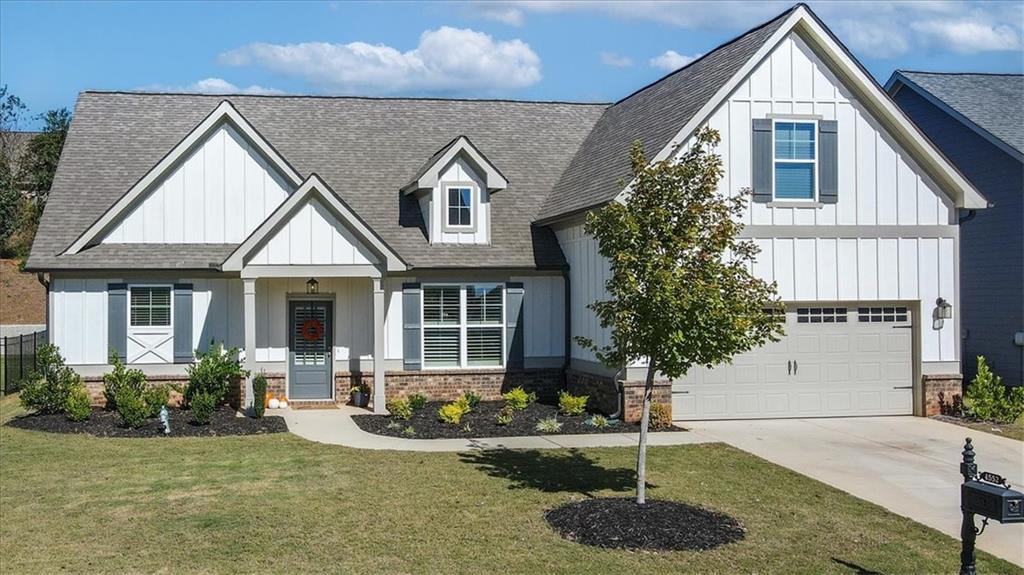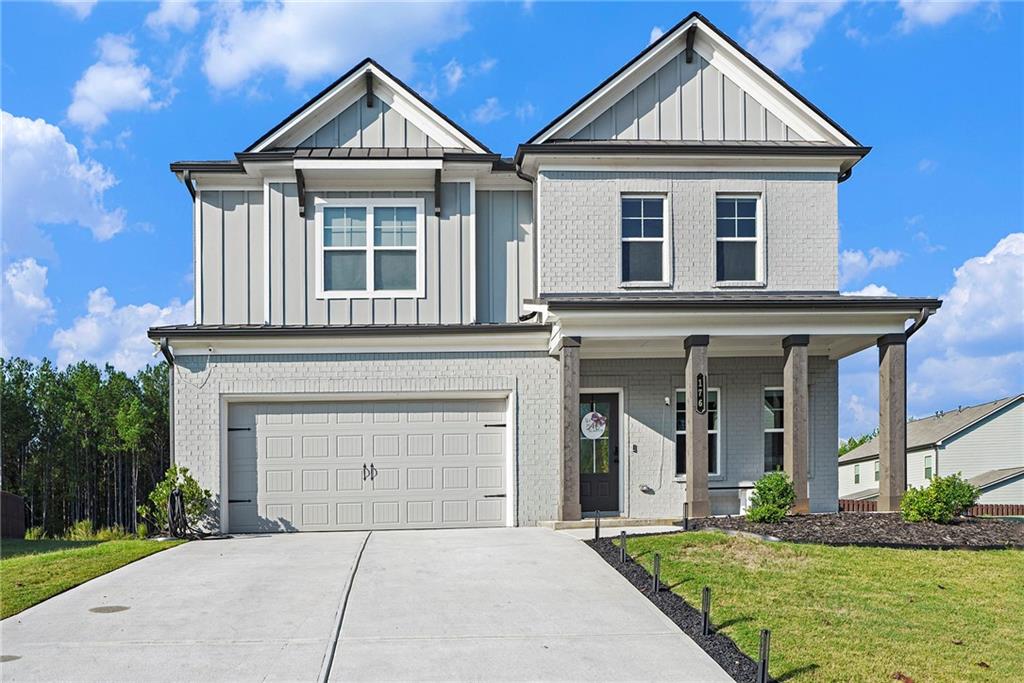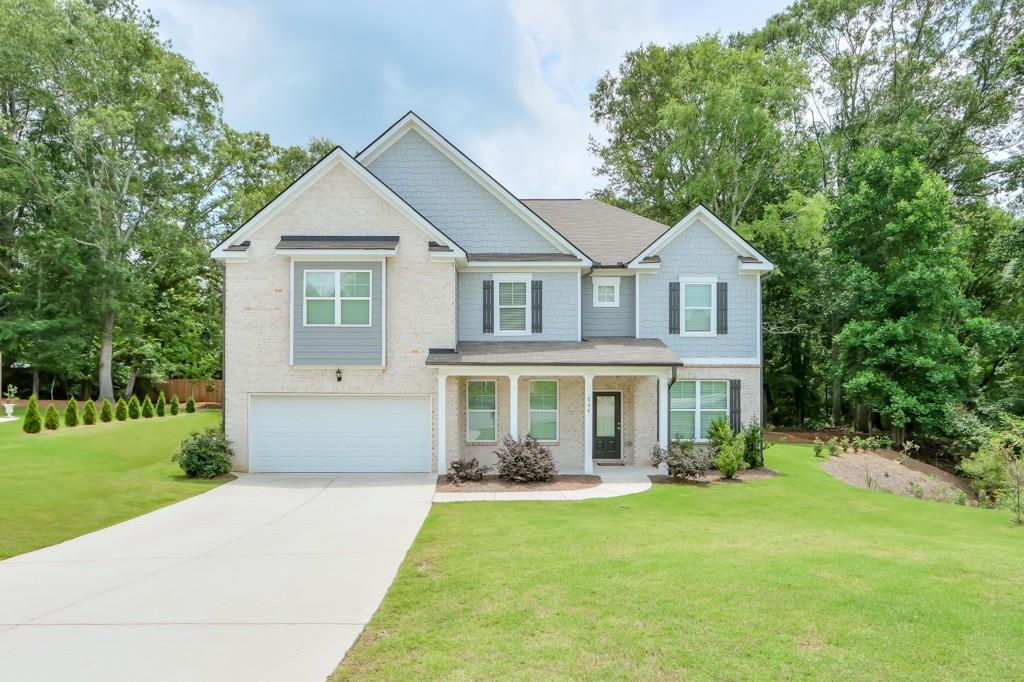Viewing Listing MLS# 410273711
Jefferson, GA 30549
- 4Beds
- 3Full Baths
- N/AHalf Baths
- N/A SqFt
- 2024Year Built
- 0.39Acres
- MLS# 410273711
- Residential
- Single Family Residence
- Active
- Approx Time on Market12 days
- AreaN/A
- CountyJackson - GA
- Subdivision Crestview
Overview
Welcome Home! Stunning new construction home situated on a corner lot within walking distance to the Jefferson Memorial Stadium in a non-HOA community! Prepare to be amazed that all this home has to offer as you enter the home! The dining room accented with classic trim detailing is a great area for hosting your holiday dinners. Easy maintenance LVP flooring flows throughout the main level areas. The family room highlights a centered painted brick gas ventless fireplace with bookcases on each side. This floorplan embodies an open concept style leading to the light and bright kitchen showcasing white cabinets, sleek granite countertops, subway backsplash, stainless appliances, kitchen island with extra seating, plus a breakfast area. Looking for an additional place to enjoy your morning cup of coffee? Venture on out to the covered back patio! Convenient mud bench/drop zone is located as soon as you come in from the garage. An additional bedroom and full bath are located on the main level - great for a home office or for guests! Looking for more? Retreat upstairs where you are welcomed by a spacious loft - great for a book nook or additional lounging space for the young ones! The primary bedroom with trey ceilings is tucked in the back of the home for added privacy. Become drawn to the spa-like primary ensuite showcasing tile floors, double granite vanity, a soaking tub & tiled wall shower with a framed shower door, all leading to a spacious primary closet. Completing this level are a sizeable laundry room and two additional secondary bedrooms - both with walk-in closets - that share a bathroom. Don't miss out on your opportunity to be in the Jefferson City School District in this amazing home! Home will be ready December 2024.
Association Fees / Info
Hoa: No
Community Features: Near Schools
Bathroom Info
Main Bathroom Level: 1
Total Baths: 3.00
Fullbaths: 3
Room Bedroom Features: Split Bedroom Plan
Bedroom Info
Beds: 4
Building Info
Habitable Residence: No
Business Info
Equipment: None
Exterior Features
Fence: None
Patio and Porch: Covered, Front Porch, Patio
Exterior Features: Private Entrance, Rain Gutters
Road Surface Type: Paved
Pool Private: No
County: Jackson - GA
Acres: 0.39
Pool Desc: None
Fees / Restrictions
Financial
Original Price: $460,000
Owner Financing: No
Garage / Parking
Parking Features: Attached, Driveway, Garage
Green / Env Info
Green Energy Generation: None
Handicap
Accessibility Features: None
Interior Features
Security Ftr: Smoke Detector(s)
Fireplace Features: Factory Built, Family Room
Levels: Two
Appliances: Dishwasher, Gas Range, Gas Water Heater, Microwave
Laundry Features: Laundry Room, Upper Level
Interior Features: Bookcases, Double Vanity, Entrance Foyer, High Ceilings 9 ft Main, Tray Ceiling(s), Walk-In Closet(s)
Flooring: Carpet, Ceramic Tile, Laminate
Spa Features: None
Lot Info
Lot Size Source: Builder
Lot Features: Corner Lot, Landscaped
Lot Size: 146x129x119x120
Misc
Property Attached: No
Home Warranty: No
Open House
Other
Other Structures: None
Property Info
Construction Materials: Brick, Brick Front, Cement Siding
Year Built: 2,024
Property Condition: New Construction
Roof: Shingle
Property Type: Residential Detached
Style: Craftsman
Rental Info
Land Lease: No
Room Info
Kitchen Features: Breakfast Bar, Cabinets White, Eat-in Kitchen, Kitchen Island, Pantry, Solid Surface Counters, View to Family Room
Room Master Bathroom Features: Double Vanity,Separate Tub/Shower,Soaking Tub
Room Dining Room Features: Separate Dining Room
Special Features
Green Features: None
Special Listing Conditions: None
Special Circumstances: None
Sqft Info
Building Area Total: 2517
Building Area Source: Builder
Tax Info
Tax Amount Annual: 365
Tax Year: 2,023
Tax Parcel Letter: J02-017C
Unit Info
Utilities / Hvac
Cool System: Ceiling Fan(s), Central Air
Electric: 220 Volts in Laundry
Heating: Forced Air, Natural Gas
Utilities: Electricity Available, Natural Gas Available, Underground Utilities, Water Available
Sewer: Public Sewer
Waterfront / Water
Water Body Name: None
Water Source: Public
Waterfront Features: None
Directions
From Downtown Jefferson: Travel Washington Street to Left onto Lawrenceville Street, Left onto Hoschton Street, Right onto Skyline Drive, Home will be on your left on the corner OR From I-85 North: Take Exit 137 (US 129), Turn Right off exit, travel 4 miles to Left onto Old Pendergrass Road, Turn RT onto Hoschton Street, Turn Right onto Skyline Drive, Turn Left onto Belmont Street. Home will be on your right on the corner. *Use address of 167 Skyline Drive, Jefferson for GPS to get to home.Listing Provided courtesy of Re/max Tru
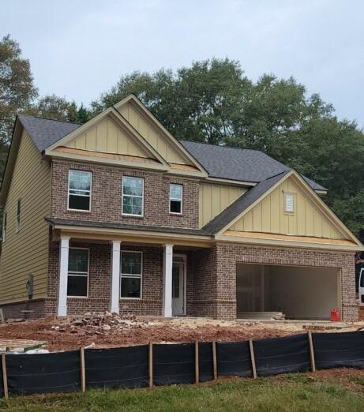
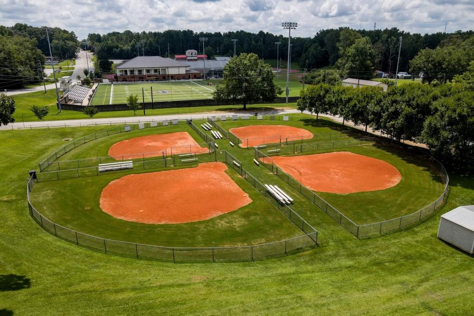
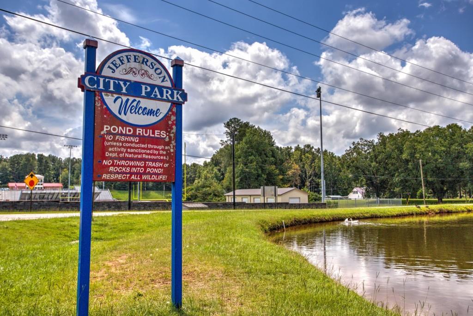
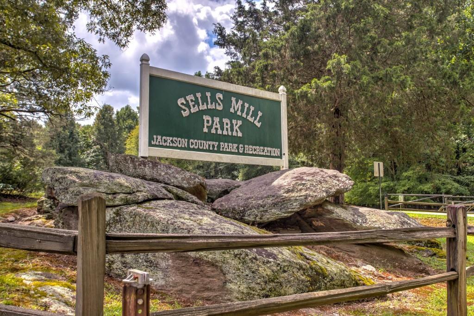
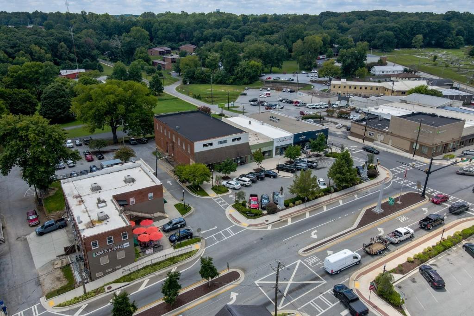
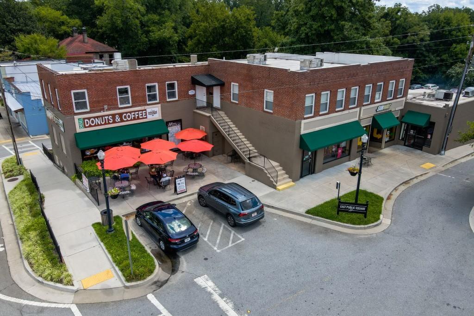
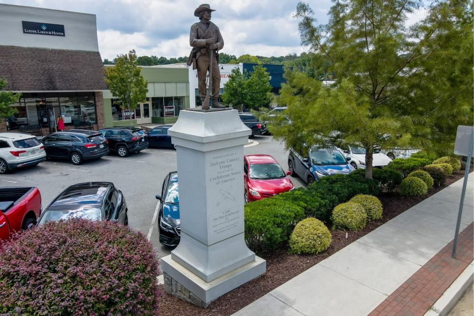
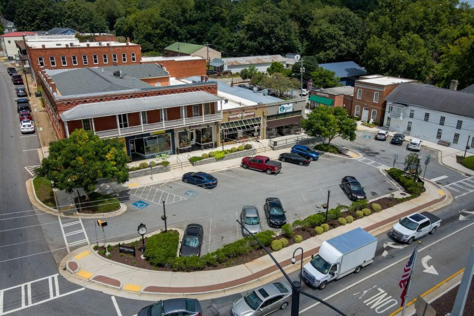
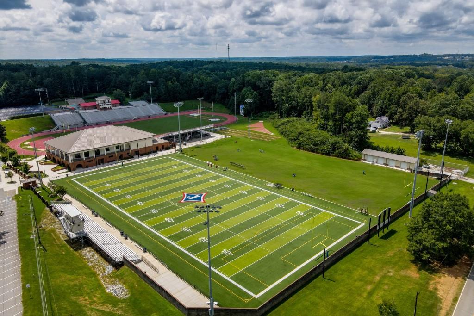
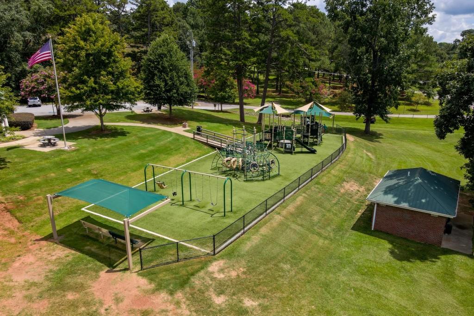
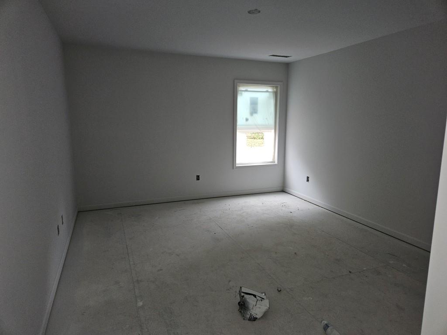
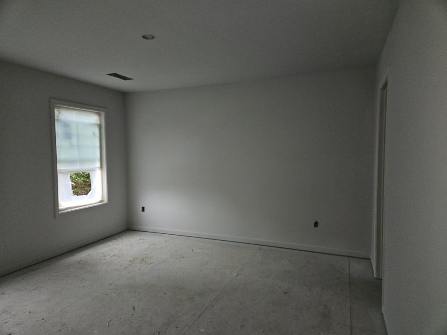
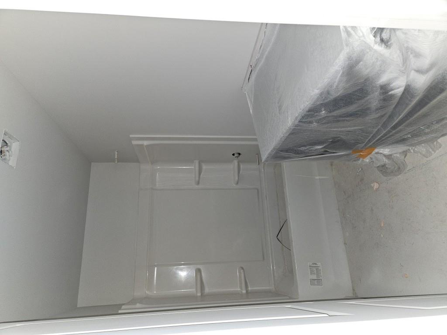
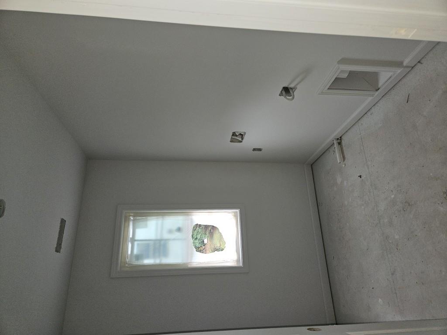
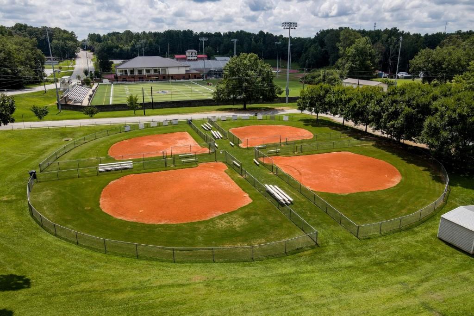
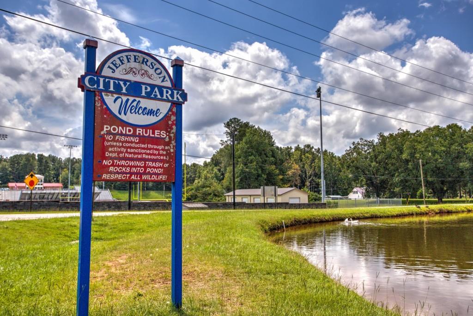
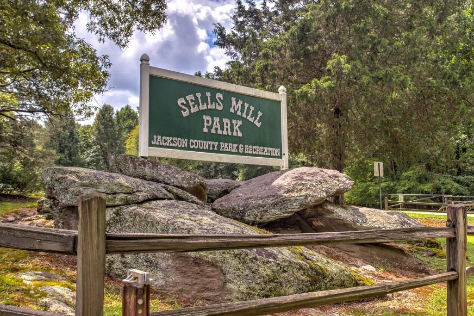
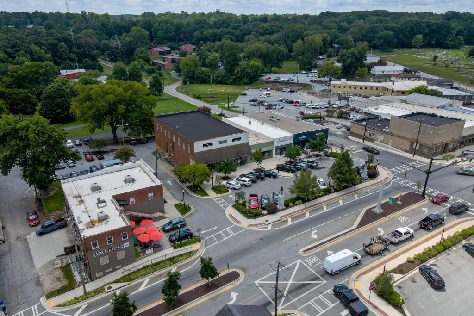
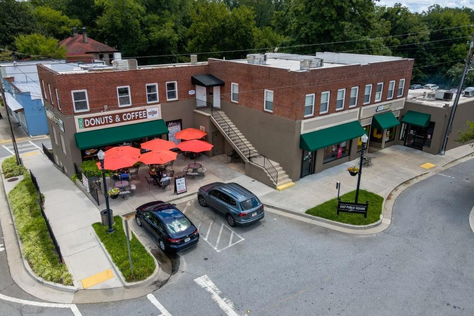
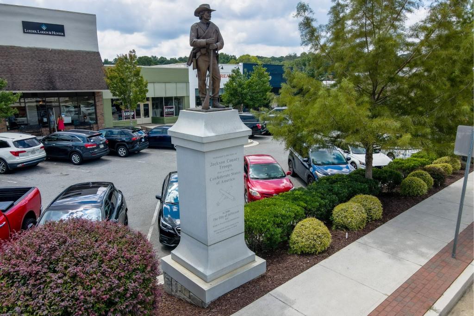
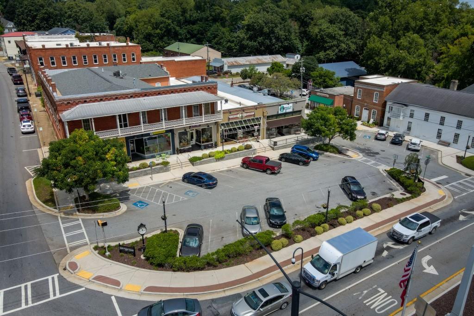
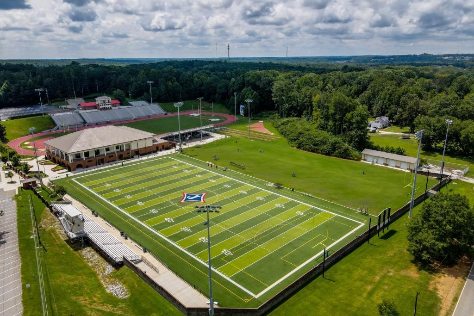
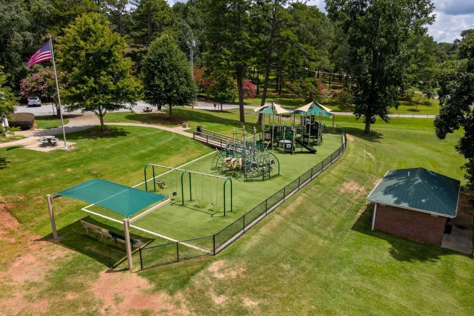
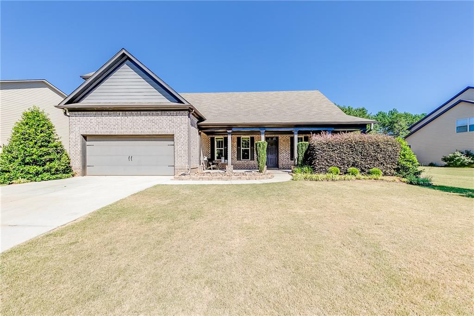
 MLS# 411134590
MLS# 411134590 