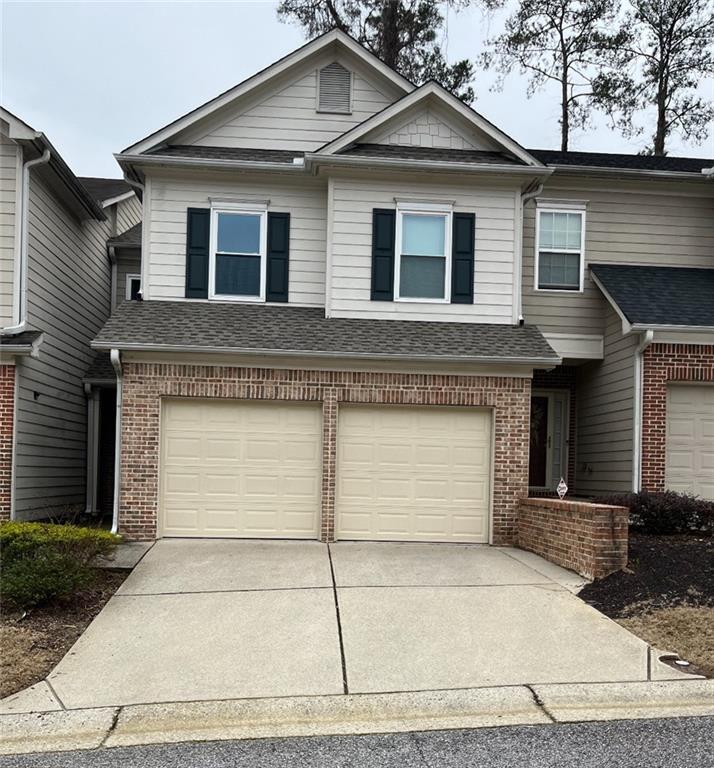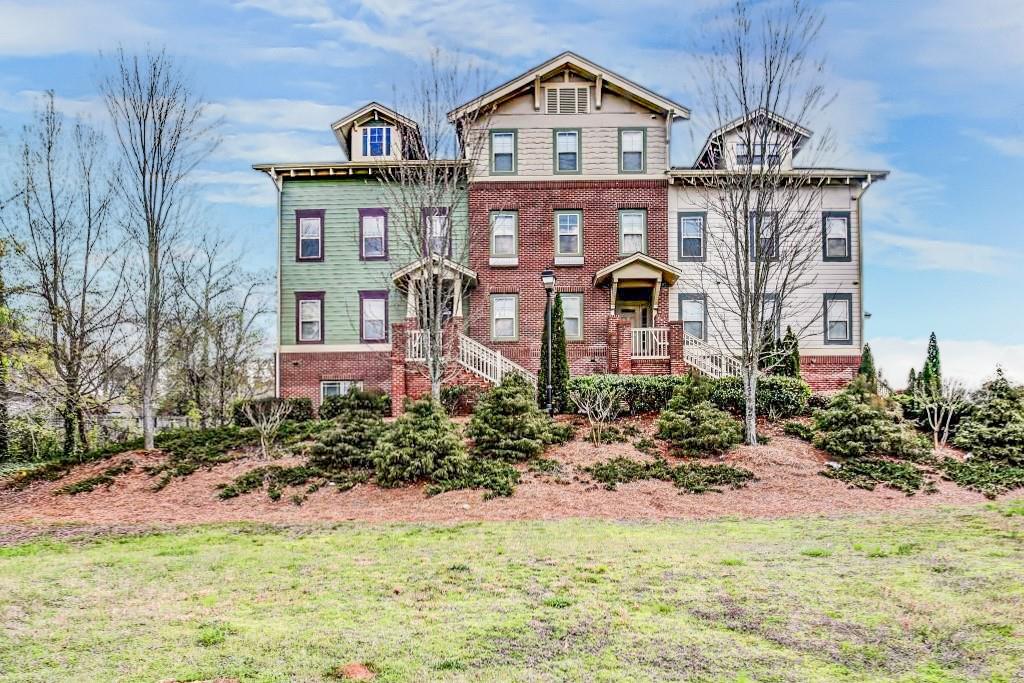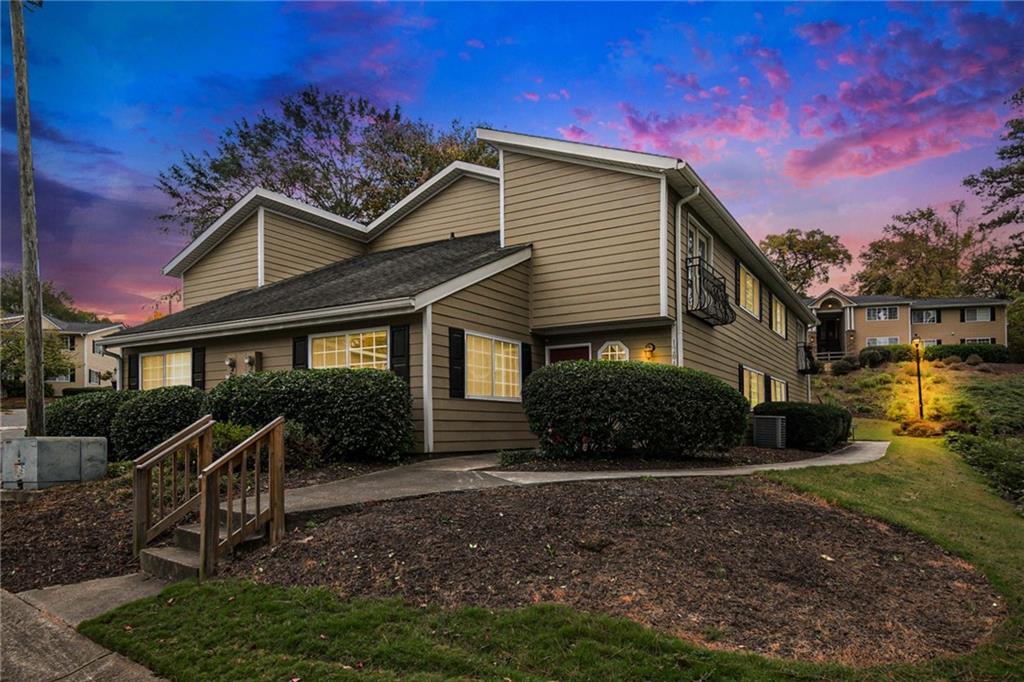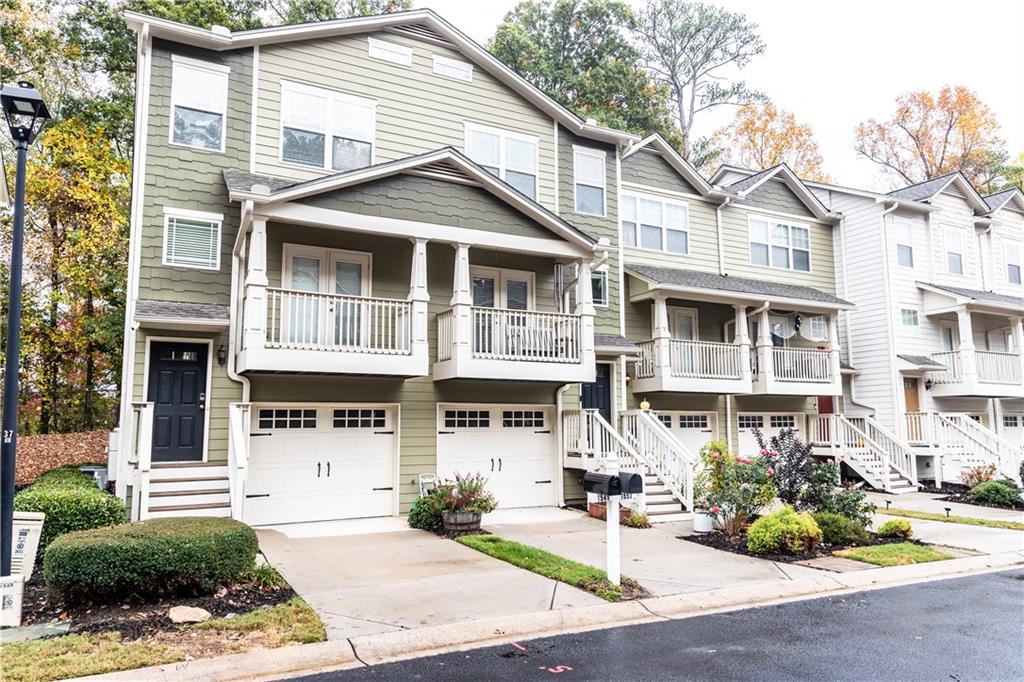Viewing Listing MLS# 399357975
Atlanta, GA 30319
- 2Beds
- 2Full Baths
- 1Half Baths
- N/A SqFt
- 2007Year Built
- 0.02Acres
- MLS# 399357975
- Residential
- Townhouse
- Active
- Approx Time on Market3 months, 3 days
- AreaN/A
- CountyDekalb - GA
- Subdivision Carlyle Woods
Overview
Welcome to one of the largest and most desirable end units in Carlyle Woods, featuring 2 bedrooms and 2.5 baths. This charming corner townhouse is situated in a very private location: No neighbors above or below. The main level boasts vaulted ceilings, creating an open and airy feel throughout. You'll find a convenient half bath, a dedicated laundry area with a washer and dryer that stay with the home, a formal dining room, and a well-appointed kitchen with granite countertops and stainless steel appliances, including a brand-new refrigerator. Additionally, there's a cozy nook perfect for office space. Upstairs, the master bedroom is a spacious retreat with vaulted ceilings, his-and-her closets, and ample room for relaxation. The secondary bedroom features a lovely Juliette balcony and access to a full bathroom. Recent updates including a new roof and a newer HVAC system (installed in 2021), ensure comfort and peace of mind for years to come. This community offers a gated entrance for added security and privacy, along with a variety of amenities including a swimming pool, fitness center, dog park and green space. Located within walking distance to Briarwood Park and Recreation Center with swimming pool, basketball, tennis and pickleball courts, picnic shelters and playgrounds. Enjoy easy access to Buckhead, MARTA, shops and restaurants on Dresden, and nearby grocery and retail options. The proximity to I-85 makes commuting a breeze. FHA eligible, making it an excellent option for first-time homebuyers -- Dont miss this opportunity to own this stunning property in one of Brookhavens most sought-after communities!
Association Fees / Info
Hoa: Yes
Hoa Fees Frequency: Monthly
Hoa Fees: 465
Community Features: Clubhouse, Dog Park, Fitness Center, Gated, Near Public Transport, Near Schools, Near Shopping, Near Trails/Greenway, Playground, Pool, Sidewalks, Street Lights
Association Fee Includes: Maintenance Grounds, Maintenance Structure, Pest Control, Swim, Termite, Trash, Water
Bathroom Info
Halfbaths: 1
Total Baths: 3.00
Fullbaths: 2
Room Bedroom Features: Other
Bedroom Info
Beds: 2
Building Info
Habitable Residence: No
Business Info
Equipment: None
Exterior Features
Fence: None
Patio and Porch: Front Porch
Exterior Features: Private Entrance, Other
Road Surface Type: Concrete
Pool Private: No
County: Dekalb - GA
Acres: 0.02
Pool Desc: None
Fees / Restrictions
Financial
Original Price: $335,000
Owner Financing: No
Garage / Parking
Parking Features: Parking Lot
Green / Env Info
Green Energy Generation: None
Handicap
Accessibility Features: None
Interior Features
Security Ftr: Security Gate, Smoke Detector(s)
Fireplace Features: None
Levels: Two
Appliances: Dishwasher, Disposal, Dryer, Electric Range, Microwave, Refrigerator, Washer
Laundry Features: In Bathroom, Laundry Closet, Main Level
Interior Features: His and Hers Closets, Walk-In Closet(s)
Flooring: Carpet, Ceramic Tile, Wood
Spa Features: None
Lot Info
Lot Size Source: Public Records
Lot Features: Landscaped
Lot Size: x
Misc
Property Attached: Yes
Home Warranty: Yes
Open House
Other
Other Structures: None
Property Info
Construction Materials: Frame, Other
Year Built: 2,007
Property Condition: Resale
Roof: Composition
Property Type: Residential Attached
Style: Townhouse, Traditional
Rental Info
Land Lease: No
Room Info
Kitchen Features: Cabinets Stain, Solid Surface Counters, Stone Counters
Room Master Bathroom Features: Tub/Shower Combo
Room Dining Room Features: Open Concept
Special Features
Green Features: None
Special Listing Conditions: None
Special Circumstances: None
Sqft Info
Building Area Total: 1290
Building Area Source: Public Records
Tax Info
Tax Amount Annual: 2931
Tax Year: 2,023
Tax Parcel Letter: 18-201-22-088
Unit Info
Unit: 912
Num Units In Community: 180
Utilities / Hvac
Cool System: Central Air
Electric: 110 Volts
Heating: Central
Utilities: Cable Available, Electricity Available, Phone Available, Sewer Available, Water Available
Sewer: Public Sewer
Waterfront / Water
Water Body Name: None
Water Source: Public
Waterfront Features: None
Directions
From Peachtree Rd, turn onto North Druid Hills. Turn left onto Briarwood Rd. Carlyle Woods is on the left. Enter gate, turn right. Follow the road until you reach the Trash Compacter in front of you. The Building 9 will be on your left. Park, walk up the steps and follow the Walkway Around to Unit 912. Supra lockbox on door.Listing Provided courtesy of The Realty Group
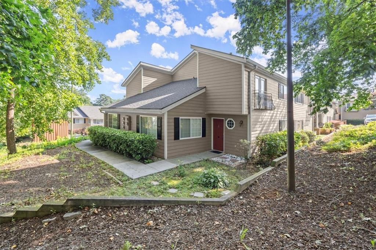
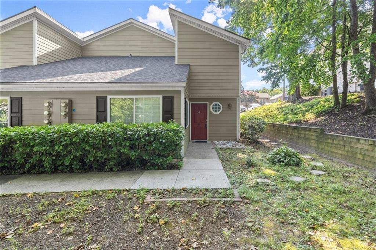
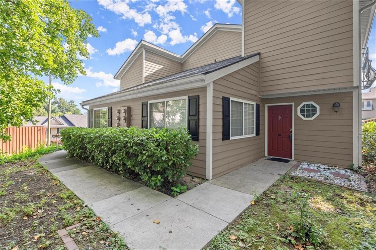
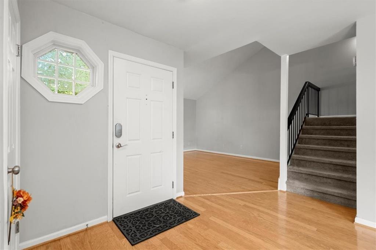
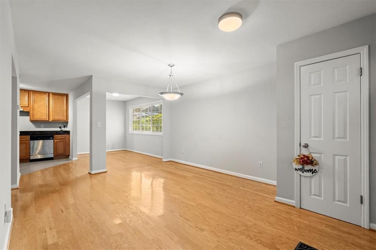
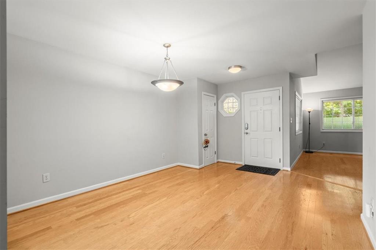
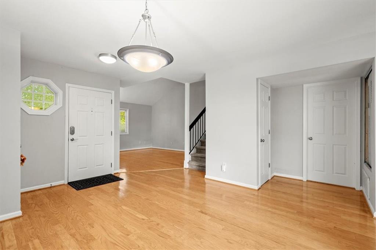
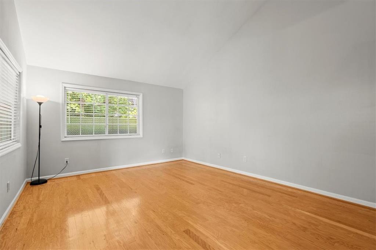
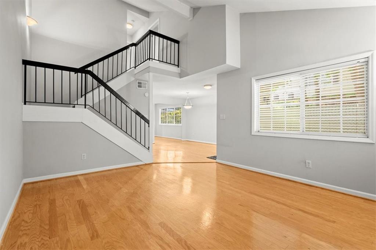
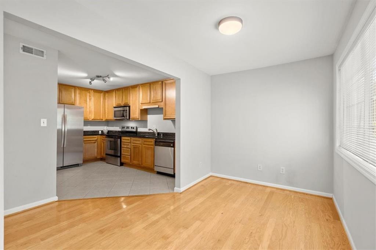
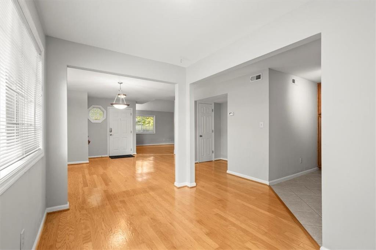
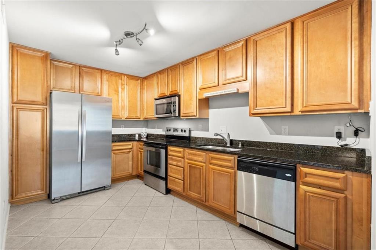
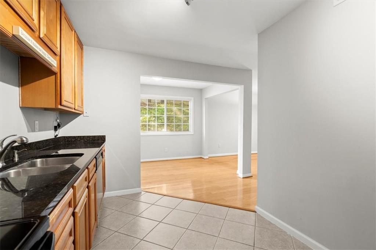
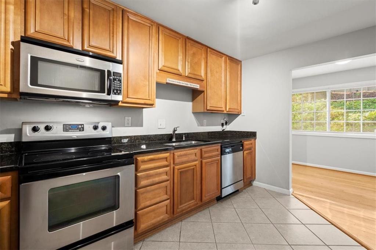
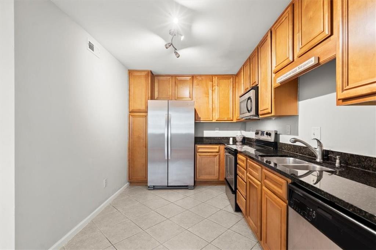
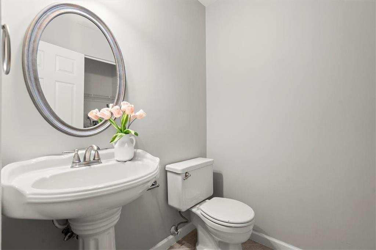
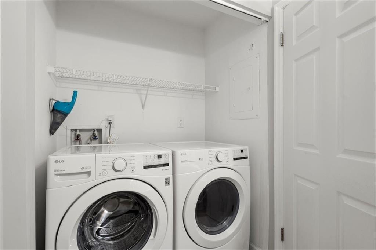
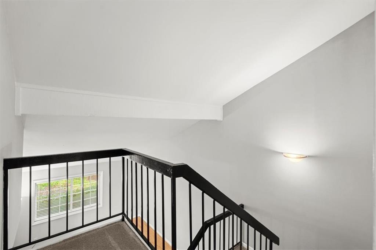
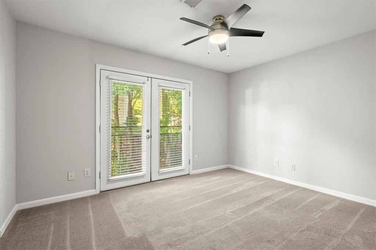
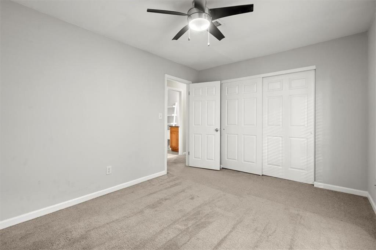
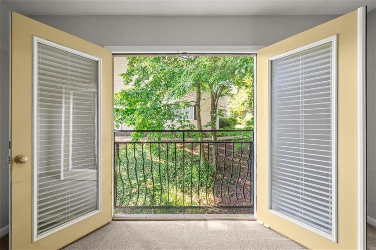
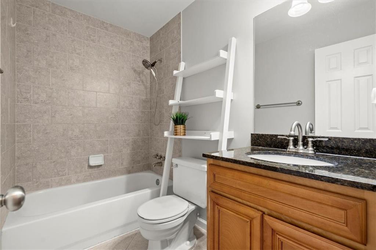
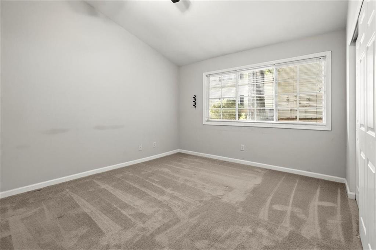
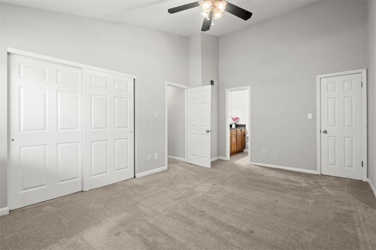
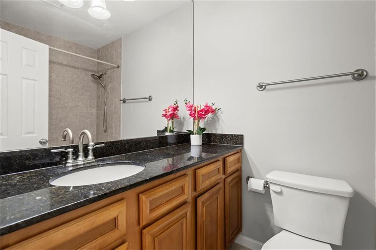
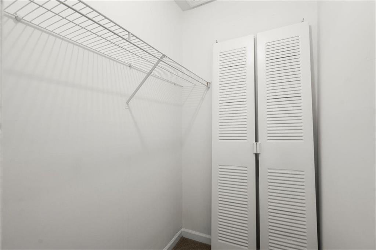
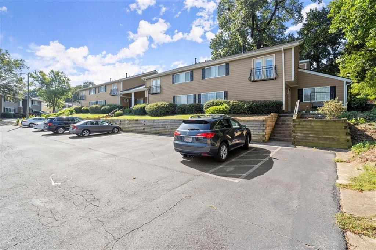
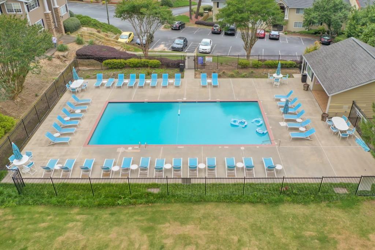
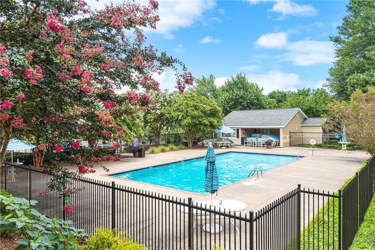
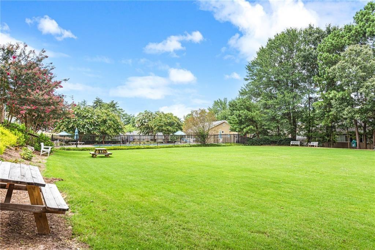
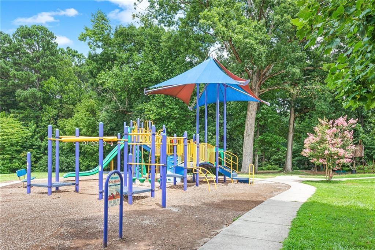
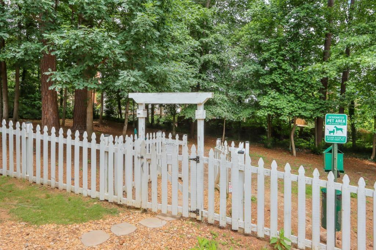
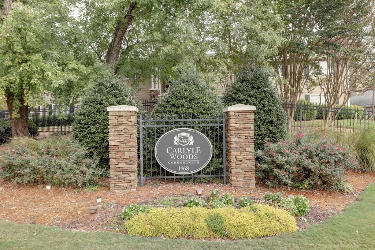
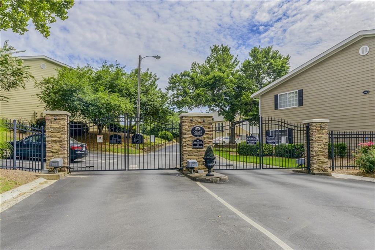
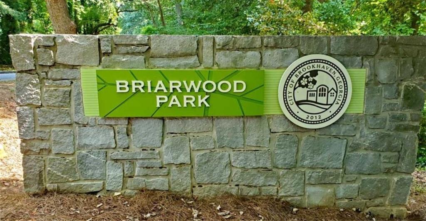
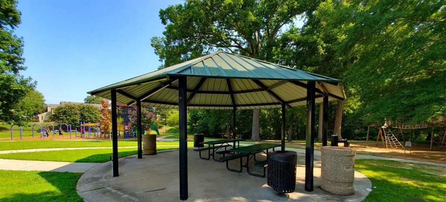
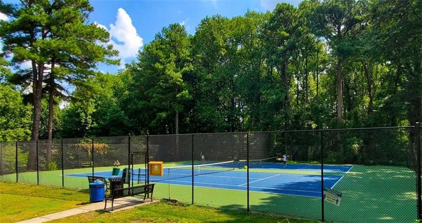
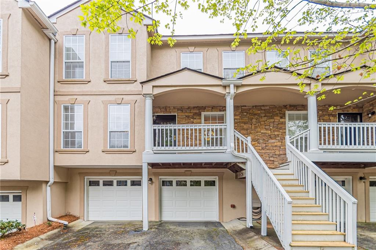
 MLS# 7367463
MLS# 7367463 