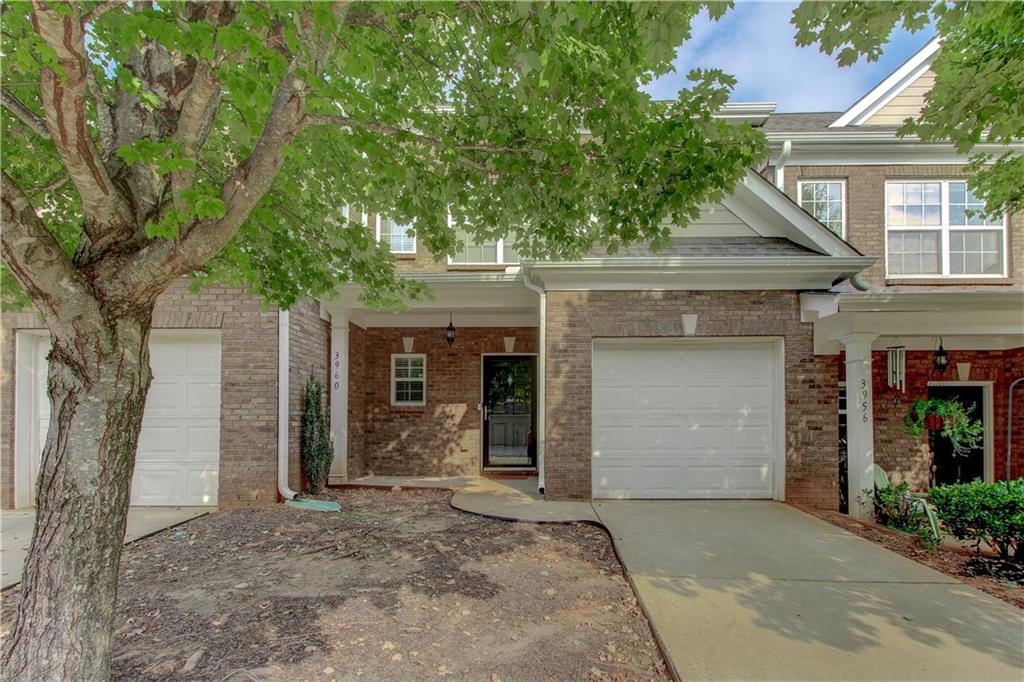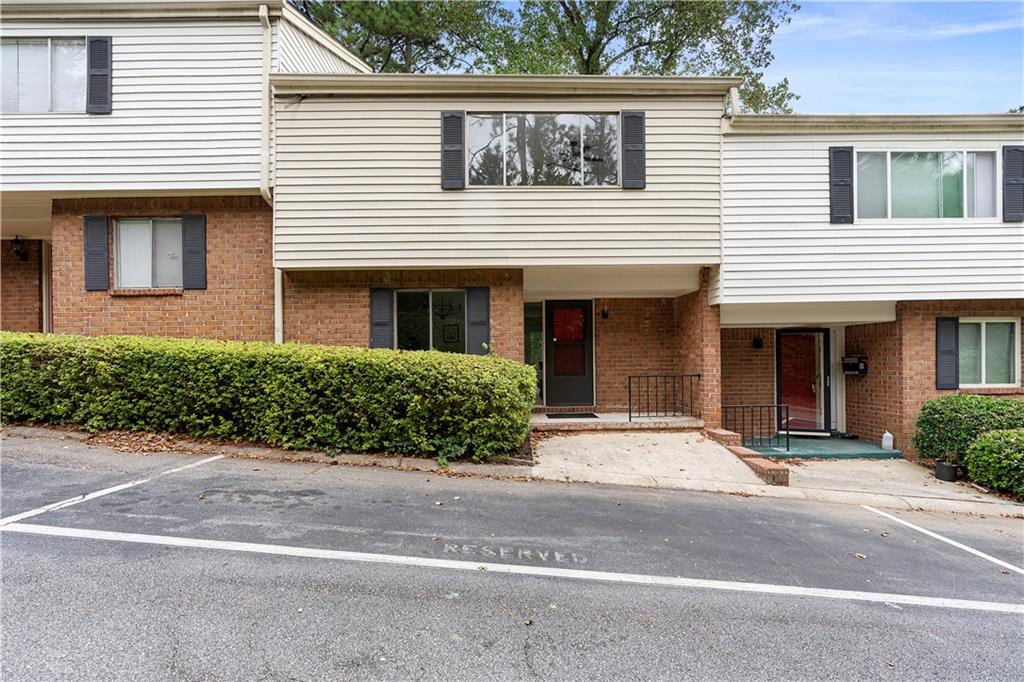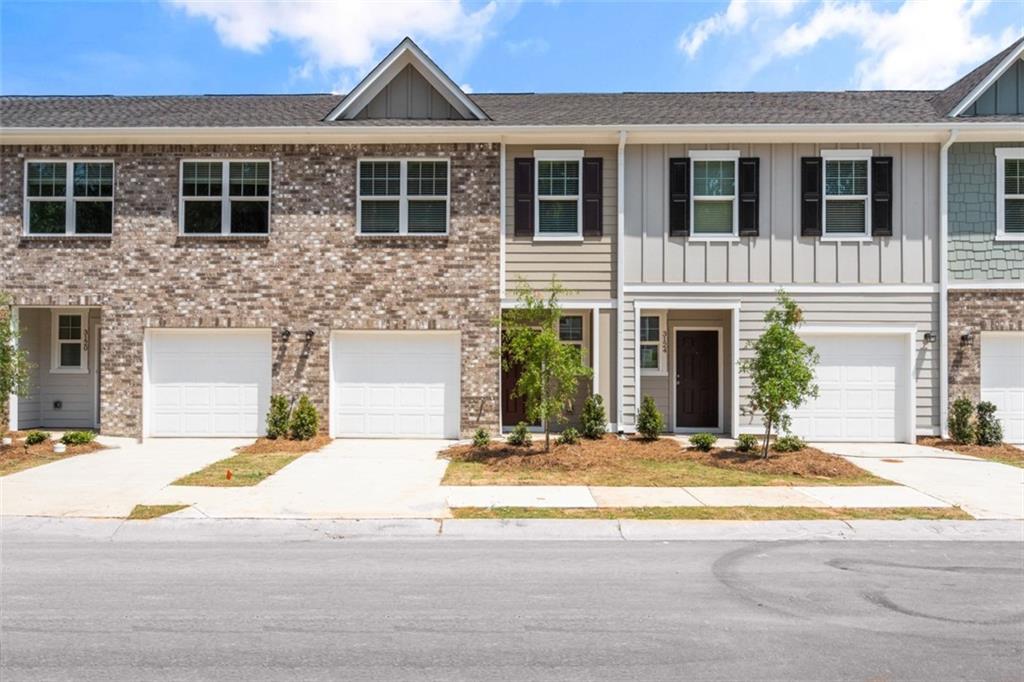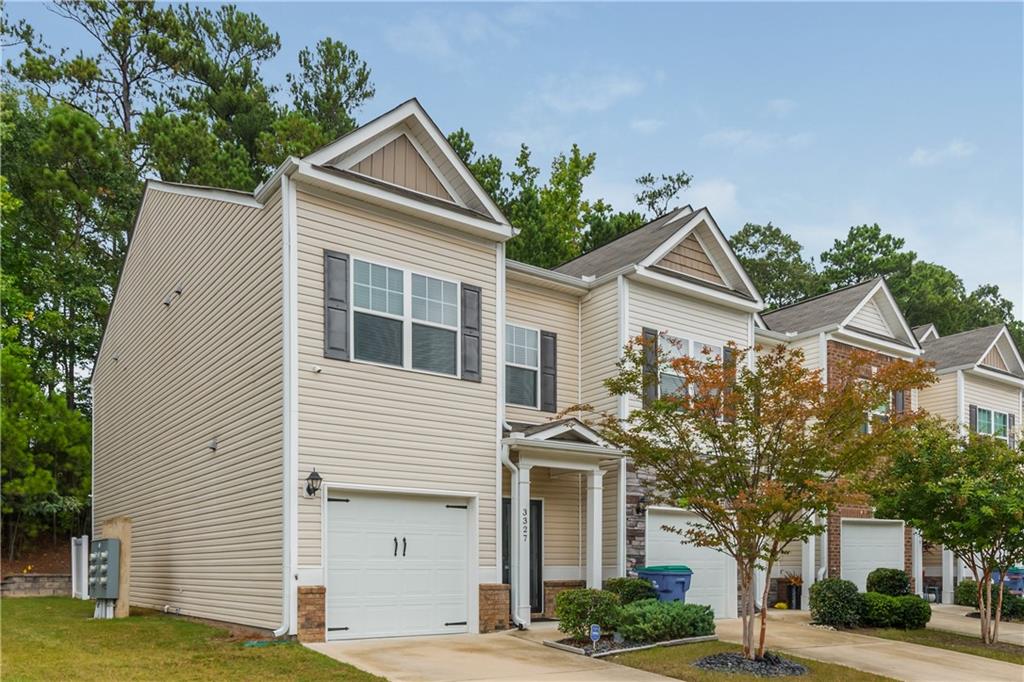Viewing Listing MLS# 7350287
Atlanta, GA 30336
- 3Beds
- 2Full Baths
- 1Half Baths
- N/A SqFt
- 2005Year Built
- 0.03Acres
- MLS# 7350287
- Residential
- Townhouse
- Active
- Approx Time on Market6 months, 11 days
- AreaN/A
- CountyFulton - GA
- Subdivision Cascade Place
Overview
**BACK ON MARKET - NO FAULT OF SELLERS** Appraised recently at $327,000!!!!!Begin your next chapter in style in a Clubhouse/Swimming Pool Community! This is your chance to own a beautifully maintained townhome that offers the perfect blend of comfort and convenience. Boasting 3 bedrooms, 2 full baths, and 1 half bath, this home is designed to cater to your every need. The main level welcomes you with an open and inviting layout that includes a living area with a cozy fireplace, a convenient half bath, a spacious dining area, and a well-appointed kitchen. It's the ideal space for entertaining, making cherished memories, and hosting loved ones. In 2021, this home received a series of valuable updates, including a new roof, windows, garage doors, and fresh paint in both the primary and secondary bedrooms. These enhancements ensure your home is not only aesthetically appealing but also built to last. The three bedrooms provide ample space for relaxation, privacy, and rest. Each room has been thoughtfully designed to meet the needs of a modern lifestyle. This townhome is strategically located near the Hartsfield-Jackson Atlanta International Airport and shopping, making it a prime spot for those who appreciate easy access to city amenities and travel hubs. Don't miss out on this fantastic opportunity to own a townhome that combines modern living with convenience and comfort. Your next chapter awaits in this inviting space!!!
Association Fees / Info
Hoa: Yes
Hoa Fees Frequency: Annually
Hoa Fees: 1080
Community Features: Homeowners Assoc, Lake, Near Shopping, Playground, Pool
Hoa Fees Frequency: Annually
Association Fee Includes: Maintenance Structure, Maintenance Grounds
Bathroom Info
Halfbaths: 1
Total Baths: 3.00
Fullbaths: 2
Room Bedroom Features: None
Bedroom Info
Beds: 3
Building Info
Habitable Residence: Yes
Business Info
Equipment: None
Exterior Features
Fence: None
Patio and Porch: Patio
Exterior Features: None
Road Surface Type: Asphalt
Pool Private: No
County: Fulton - GA
Acres: 0.03
Pool Desc: None
Fees / Restrictions
Financial
Original Price: $305,000
Owner Financing: Yes
Garage / Parking
Parking Features: Garage, Parking Pad
Green / Env Info
Green Energy Generation: None
Handicap
Accessibility Features: None
Interior Features
Security Ftr: None
Fireplace Features: Living Room
Levels: Two
Appliances: Dishwasher, Disposal, Dryer, Gas Range, Microwave, Refrigerator, Washer
Laundry Features: In Hall, Laundry Room
Interior Features: Walk-In Closet(s)
Flooring: Carpet, Vinyl
Spa Features: None
Lot Info
Lot Size Source: Public Records
Lot Features: Back Yard, Front Yard, Level
Lot Size: x
Misc
Property Attached: Yes
Home Warranty: Yes
Open House
Other
Other Structures: None
Property Info
Construction Materials: Aluminum Siding, Brick Front
Year Built: 2,005
Property Condition: Resale
Roof: Shingle
Property Type: Residential Attached
Style: A-Frame, Townhouse
Rental Info
Land Lease: Yes
Room Info
Kitchen Features: Breakfast Bar, Cabinets Other, Pantry, View to Family Room
Room Master Bathroom Features: Separate Tub/Shower
Room Dining Room Features: Open Concept
Special Features
Green Features: None
Special Listing Conditions: None
Special Circumstances: None
Sqft Info
Building Area Total: 1462
Building Area Source: Public Records
Tax Info
Tax Amount Annual: 3197
Tax Year: 2,023
Tax Parcel Letter: 14F-0109-LL-161-6
Unit Info
Utilities / Hvac
Cool System: Ceiling Fan(s), Central Air
Electric: 110 Volts
Heating: Central
Utilities: Cable Available, Electricity Available, Natural Gas Available, Phone Available, Sewer Available, Water Available
Sewer: Public Sewer
Waterfront / Water
Water Body Name: None
Water Source: Public
Waterfront Features: None
Directions
Use GPS.Listing Provided courtesy of Exp Realty, Llc.
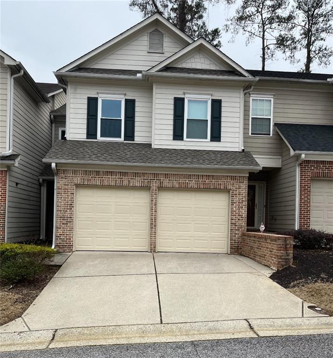
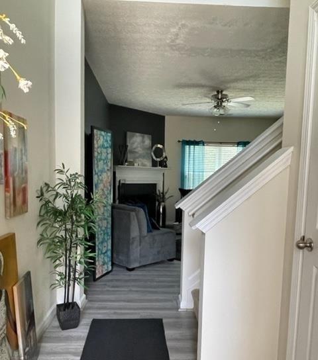
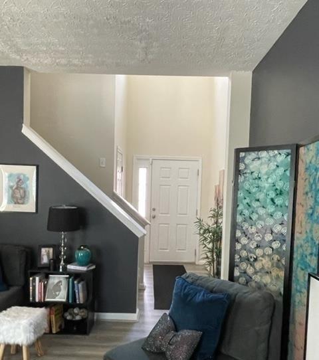
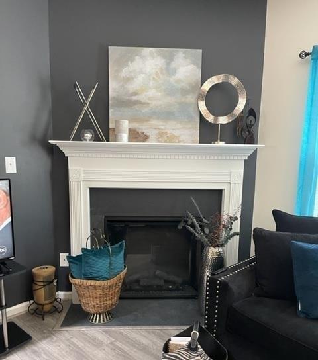
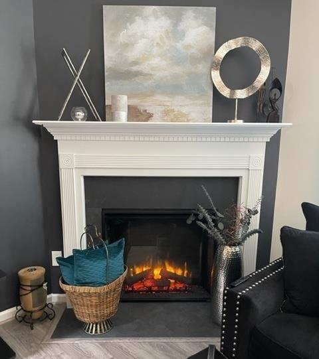
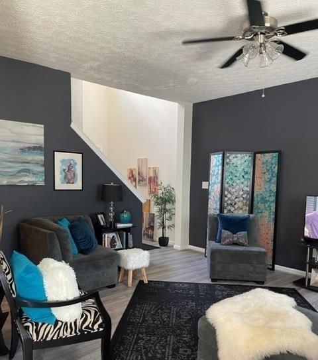
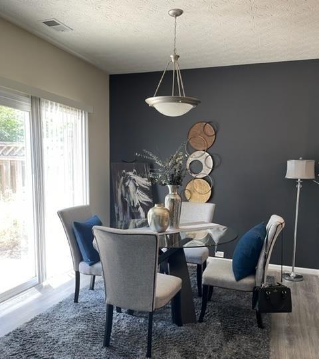
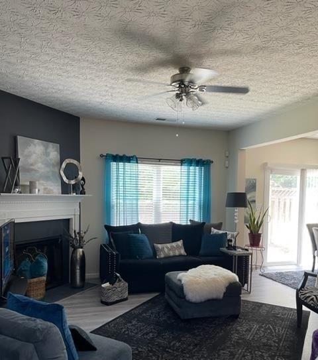
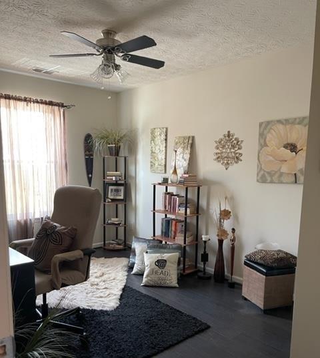
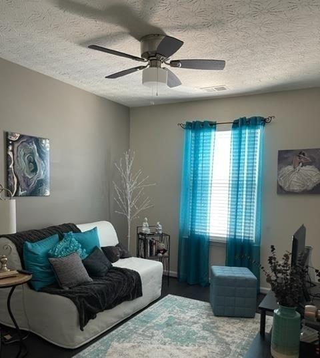
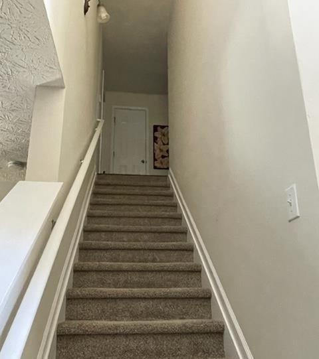
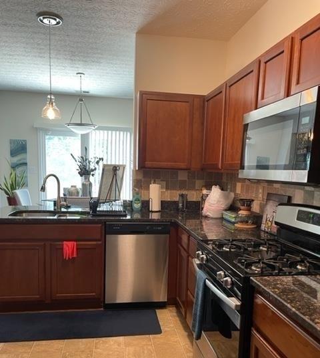
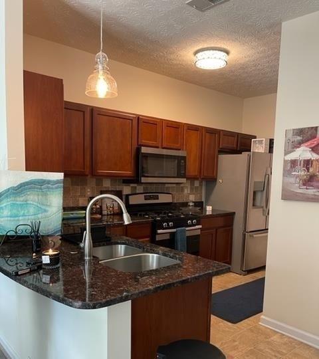
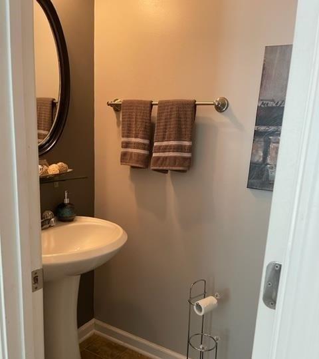
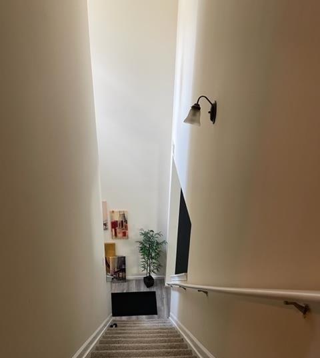
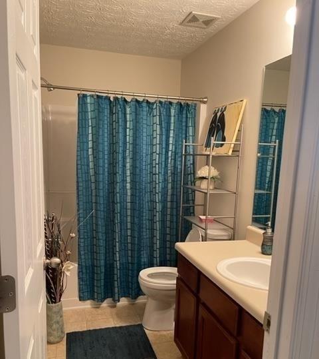
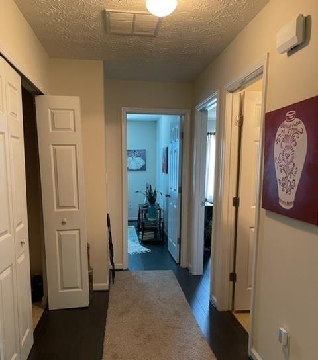
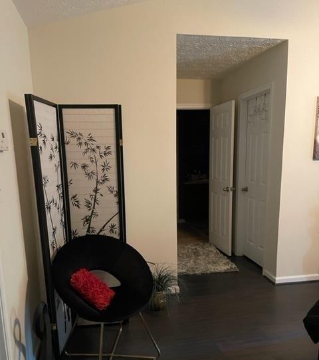
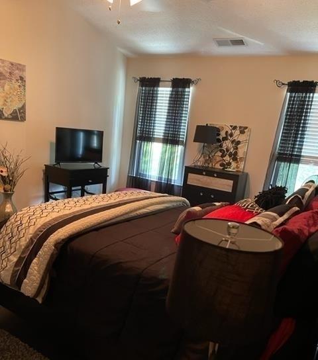
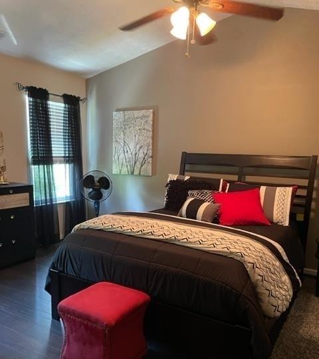
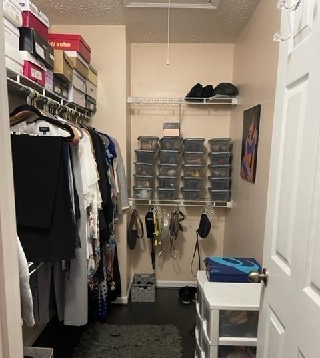
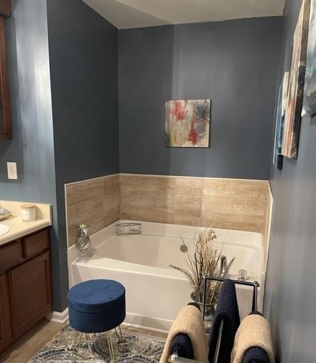
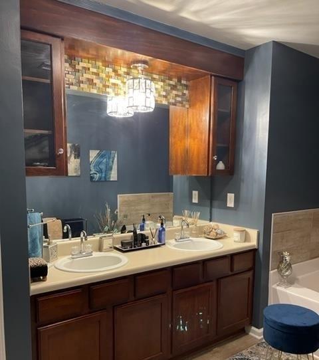
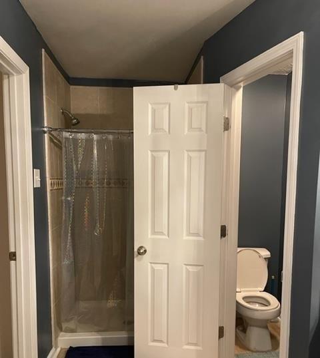
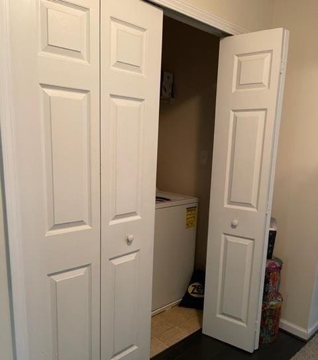
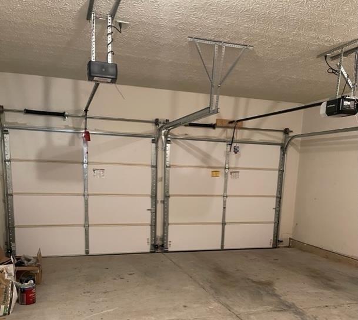
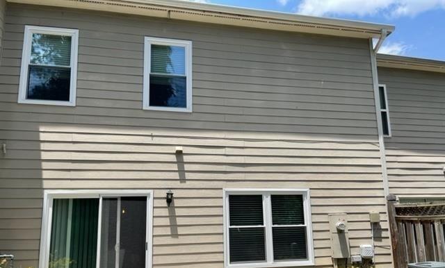
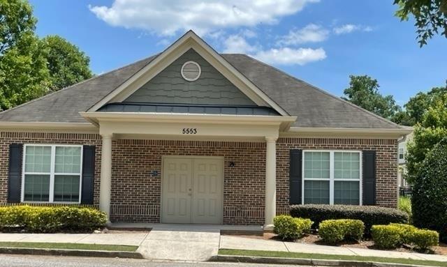
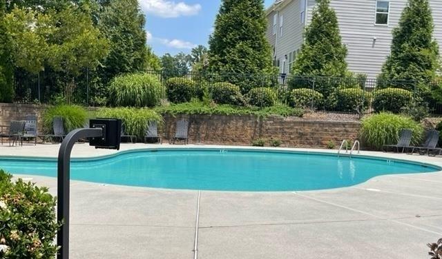
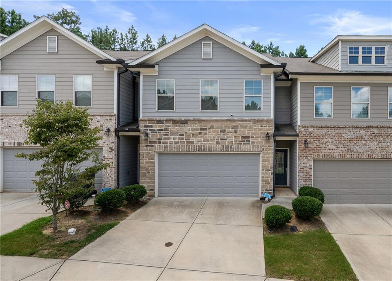
 MLS# 405609266
MLS# 405609266 