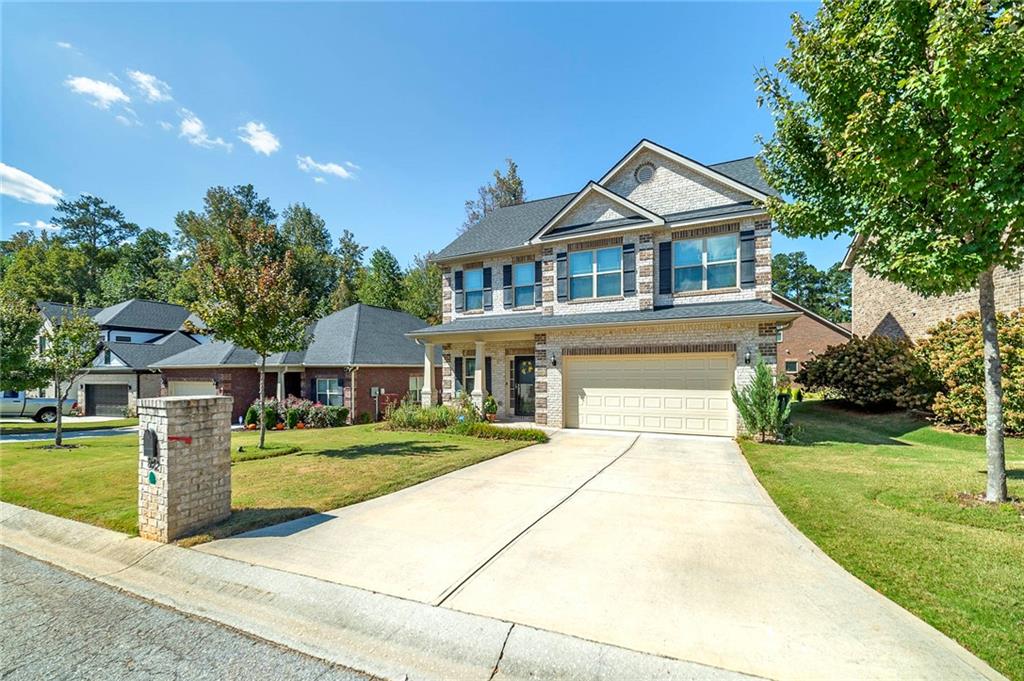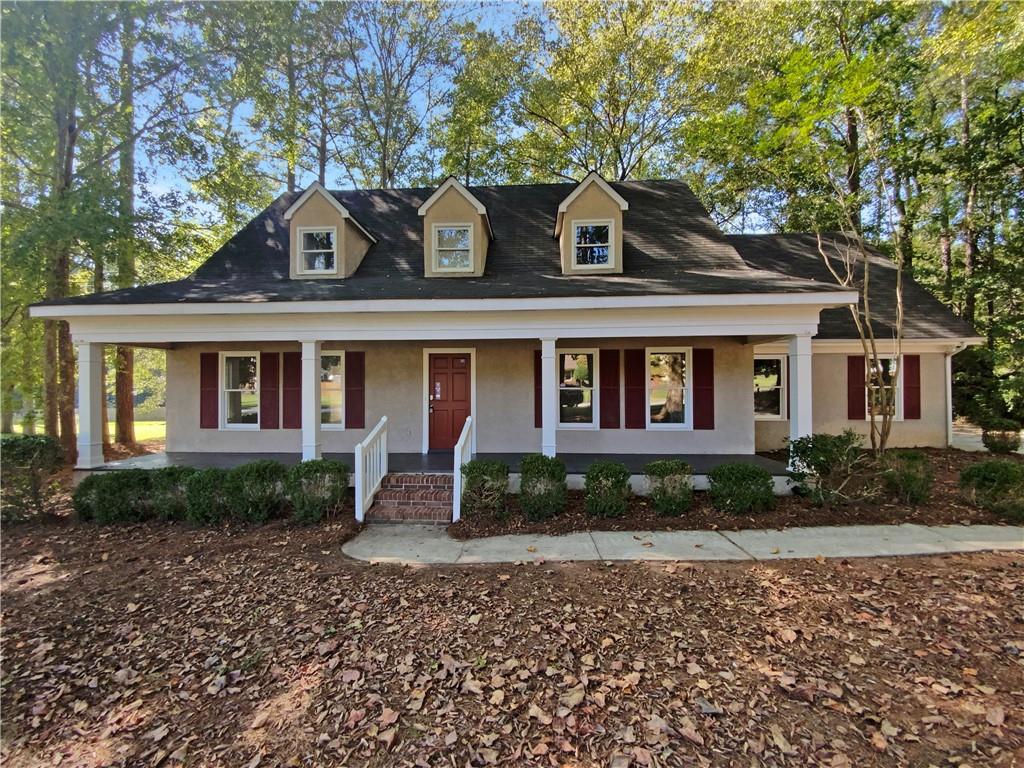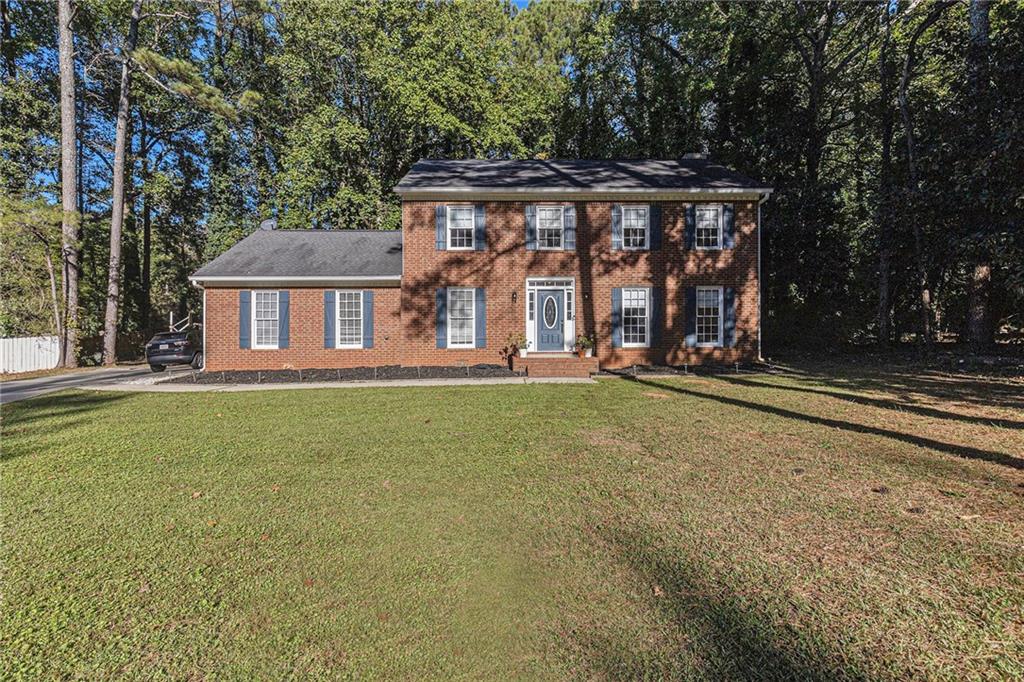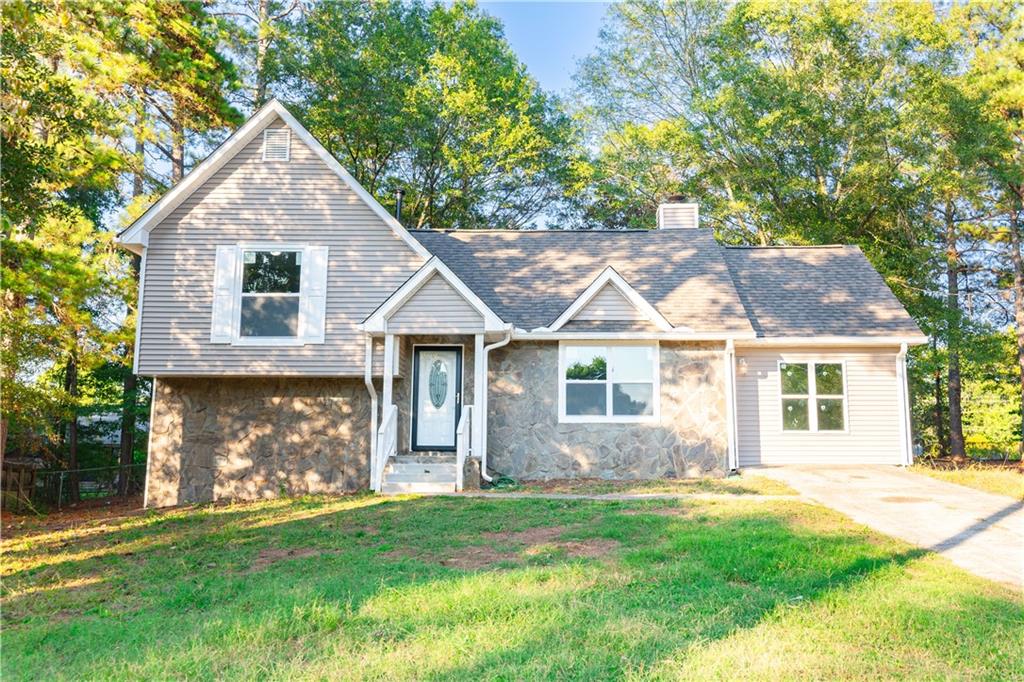Viewing Listing MLS# 399279769
Jonesboro, GA 30236
- 4Beds
- 3Full Baths
- N/AHalf Baths
- N/A SqFt
- 1973Year Built
- 0.74Acres
- MLS# 399279769
- Residential
- Single Family Residence
- Active
- Approx Time on Market2 months, 30 days
- AreaN/A
- CountyClayton - GA
- Subdivision TIFFANY HILLS
Overview
TOTALLY RENOVATED AND UPGRADED - NEW FLOORING, NEW PAINT IN & OUT, NEW GRANITE AND MUCH MORE, GREAT OPPORTUNITY FOR OWNER OCCUPIED OR INVESTOR. LOCATED IN A QUIET NEIGHBORHOOD, THIS SPACIOUS HOME HAS 4 BEDROOMS AND 3 BATHROOMS WITH A BONUS FLEX ROOM THAT CAN BE USED AS ON OFFICE, FAMILY ROOM, GAME ROOM, MEDIA ROOM AND THE POSSIBILITIES ARE ENDLESS. THE KITCHEN IS AN EAT-IN KITCHEN WITH NEWLY INSTALLED GRANITE AND EXQUISTE TILE AS BACKSPLASH AND EASY ACCESS TO THE BRAND-NEW BACK DECK WHICH IS PERFECT FOR OUTDOOR RELAXING AND LARGE ENOUGH FOR ENTERTAINING. WHITE CABINETS AND NEWLY INSTALL SUBWAY-TILE BACKSPLASH WITH NEW STAINLESS STILL APPLIANCES. IN ADDITION, FIRST FLOOR OFFER BEDROOM AND FULL BATH, LIVING ROOM, FORMAL DINING AND FAMILY ROOM. SECOND FLOOR OFFER 4 SPACIOUS BEDROOMS, HUGE LAUNDRY. LARGE BRIGHT MASTER BEDROOM WITH CATHEDRAL CEILING. MASTER BATH OFFER DOUBLE VANITY WITH BRAND-NEW VANITY AND NEW MIRRORS, NEW TILED FLOOR, SEPARATE SHOWER AND GARDEN TUB WITH NEWLY INSTALLED TILE ARROUND, WALK IN CLOSET. THE HOME HAS NEWLY PAINT THROUGHOUT AND BRAND-NEW FLOORING INSTALLED. PLENTY OF ENTERTAINMENT AND RESTAURANTS TO CHOOSE FROM IN NEARBY. THE PERFECT PLACE TO SETTLE IN AND CALL HOME. NO HOA & NO RENTAL RESTRICTION
Association Fees / Info
Hoa: No
Hoa Fees Frequency: Annually
Community Features: None
Hoa Fees Frequency: Annually
Bathroom Info
Main Bathroom Level: 1
Total Baths: 3.00
Fullbaths: 3
Room Bedroom Features: Sitting Room
Bedroom Info
Beds: 4
Building Info
Habitable Residence: No
Business Info
Equipment: None
Exterior Features
Fence: Back Yard, Chain Link, Fenced, Front Yard, Privacy
Patio and Porch: Deck
Exterior Features: Private Entrance, Private Yard
Road Surface Type: Asphalt
Pool Private: No
County: Clayton - GA
Acres: 0.74
Pool Desc: None
Fees / Restrictions
Financial
Original Price: $349,000
Owner Financing: No
Garage / Parking
Parking Features: Attached, Driveway, Garage, Garage Door Opener, Garage Faces Front, Parking Lot
Green / Env Info
Green Building Ver Type: ENERGY STAR Certified Homes
Green Energy Generation: None
Handicap
Accessibility Features: None
Interior Features
Security Ftr: Carbon Monoxide Detector(s), Closed Circuit Camera(s)
Fireplace Features: Blower Fan
Levels: Two
Appliances: Dishwasher, Disposal, Gas Cooktop, Range Hood, Refrigerator
Laundry Features: Electric Dryer Hookup, Gas Dryer Hookup, In Hall
Interior Features: Crown Molding
Flooring: Carpet, Ceramic Tile
Spa Features: None
Lot Info
Lot Size Source: Public Records
Lot Features: Back Yard, Cleared, Corner Lot
Lot Size: 280 x 115
Misc
Property Attached: No
Home Warranty: No
Open House
Other
Other Structures: None
Property Info
Construction Materials: Cement Siding, Fiber Cement
Year Built: 1,973
Property Condition: Resale
Roof: Composition
Property Type: Residential Detached
Style: Contemporary
Rental Info
Land Lease: No
Room Info
Kitchen Features: Breakfast Bar, Breakfast Room, Cabinets White, Pantry
Room Master Bathroom Features: Double Vanity,Separate His/Hers
Room Dining Room Features: Great Room,Open Concept
Special Features
Green Features: Appliances, HVAC, Insulation, Roof
Special Listing Conditions: None
Special Circumstances: Investor Owned, No disclosures from Seller, Sold As/Is
Sqft Info
Building Area Total: 2098
Building Area Source: Public Records
Tax Info
Tax Amount Annual: 827
Tax Year: 2,023
Tax Parcel Letter: 12-0077C-00A-003
Unit Info
Utilities / Hvac
Cool System: Ceiling Fan(s), Central Air
Electric: 110 Volts
Heating: Central
Utilities: Cable Available, Electricity Available, Natural Gas Available, Phone Available, Water Available
Sewer: Septic Tank
Waterfront / Water
Water Body Name: None
Water Source: Public
Waterfront Features: None
Directions
PLEASE USE GPSListing Provided courtesy of Virtual Properties Realty.com
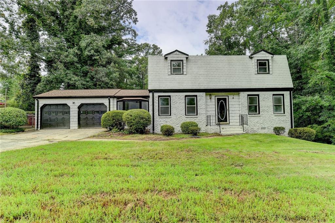
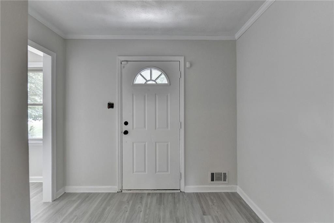
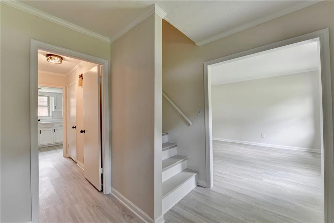
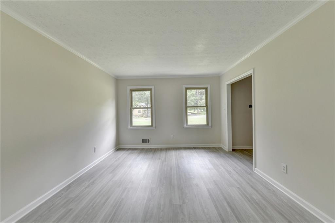
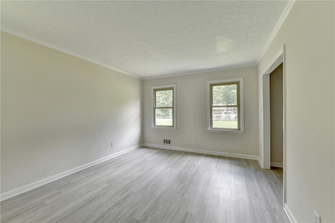
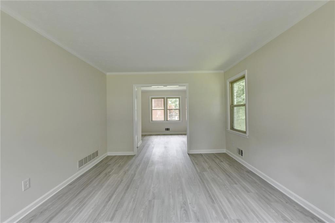
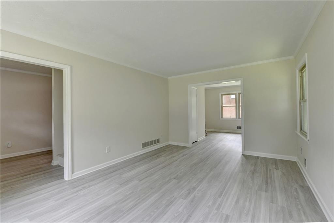
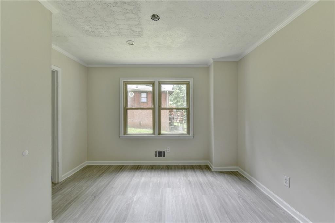
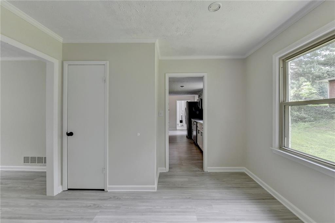
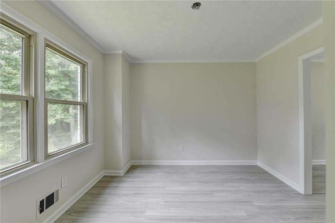
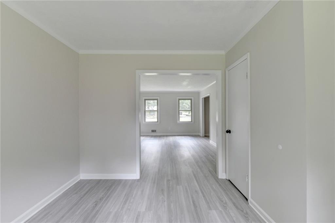
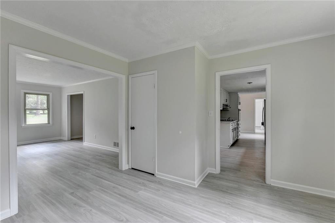
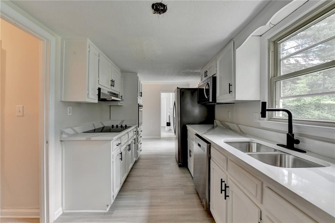
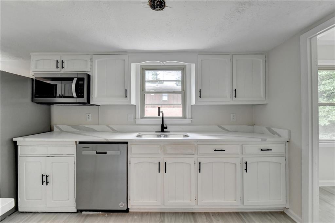
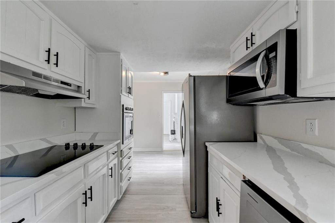
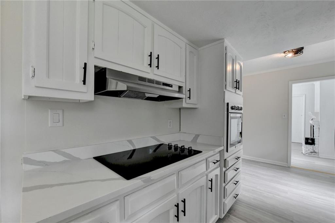
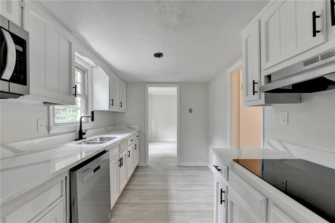
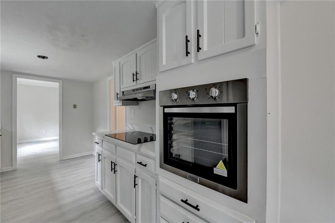
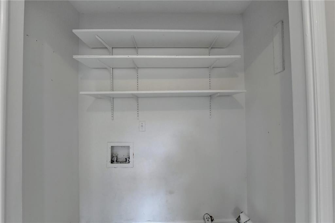
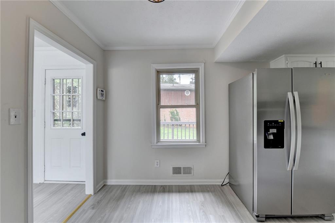
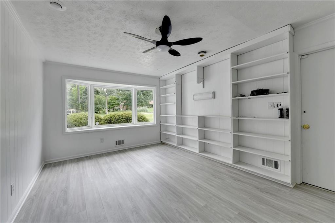
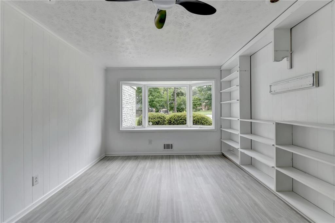
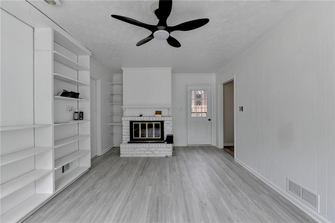
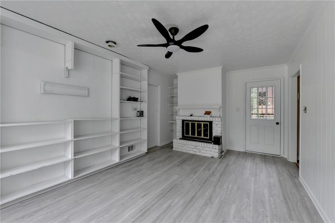
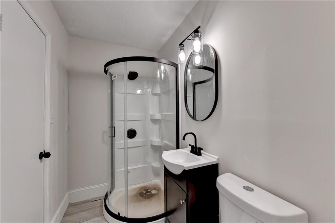
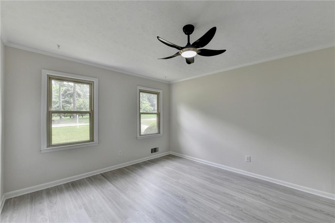
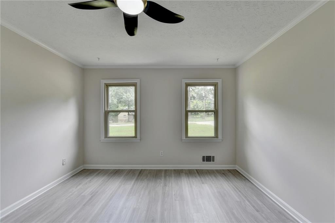
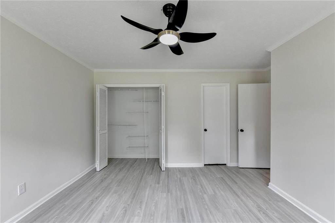
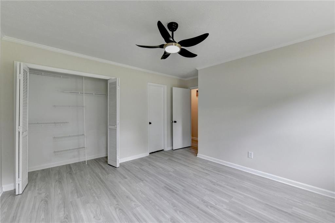
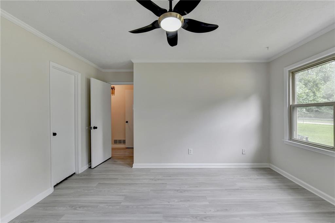
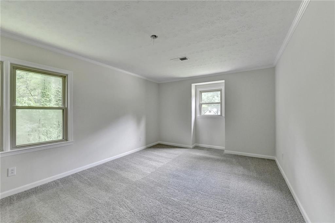
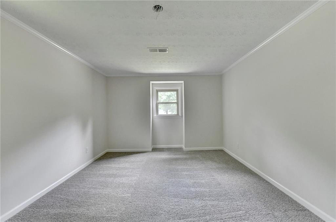
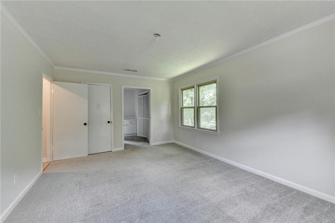
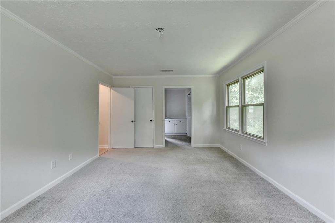
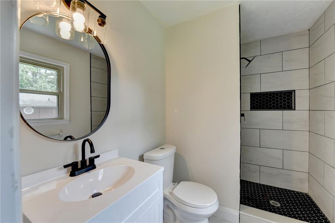
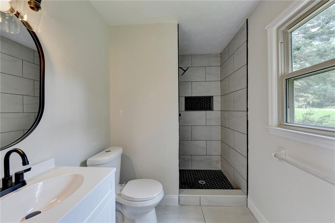
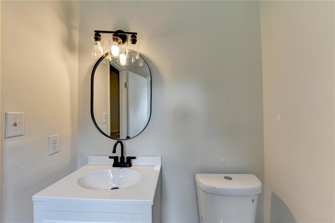
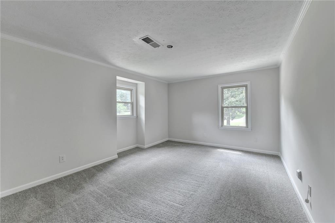
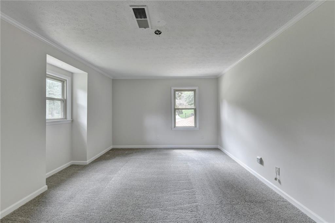
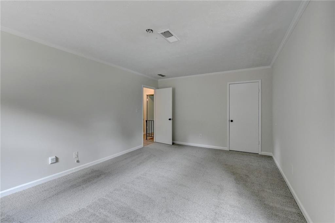
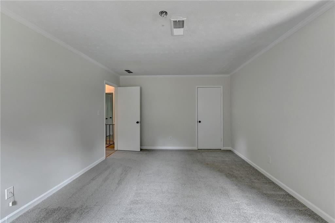
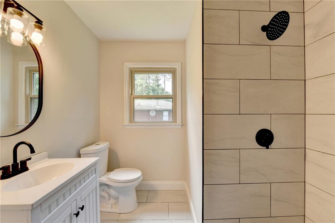
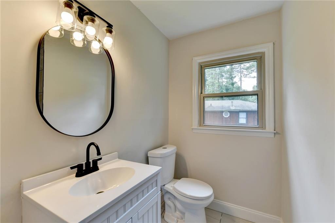
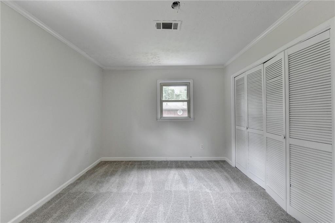
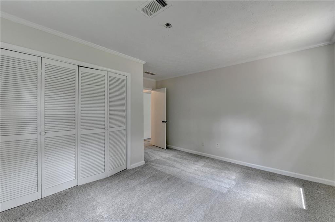
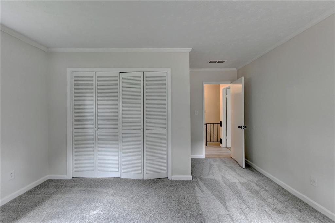
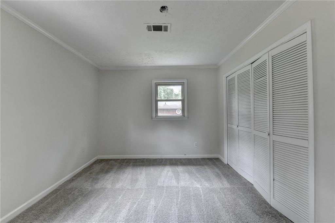
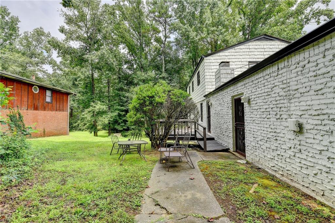
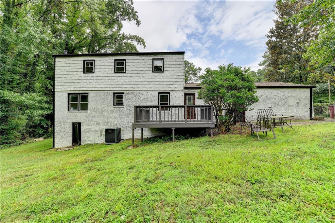
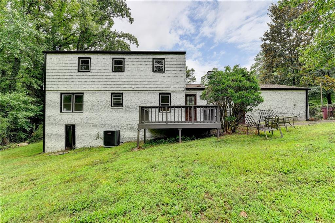
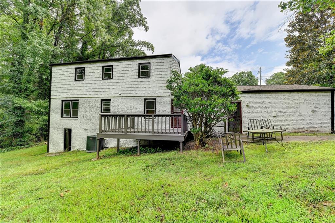
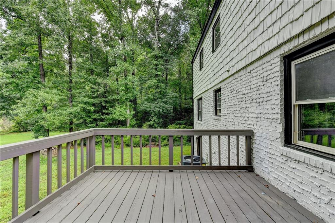
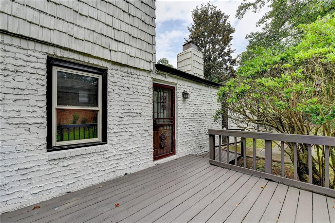
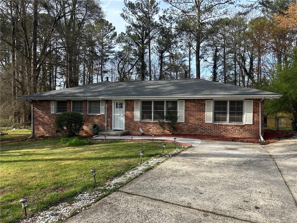
 MLS# 7353082
MLS# 7353082 