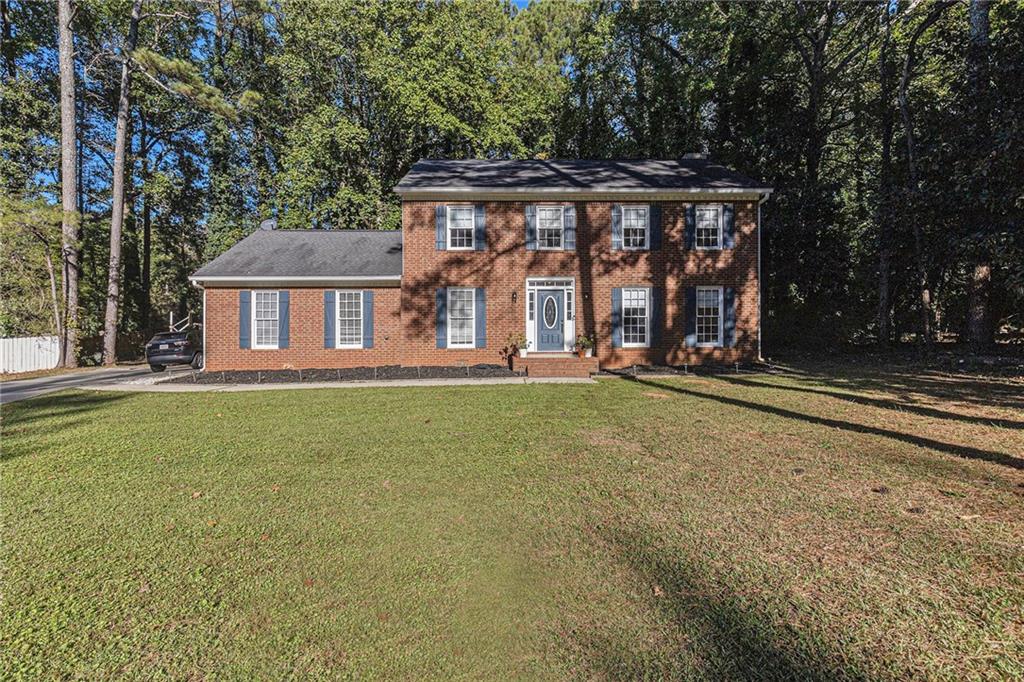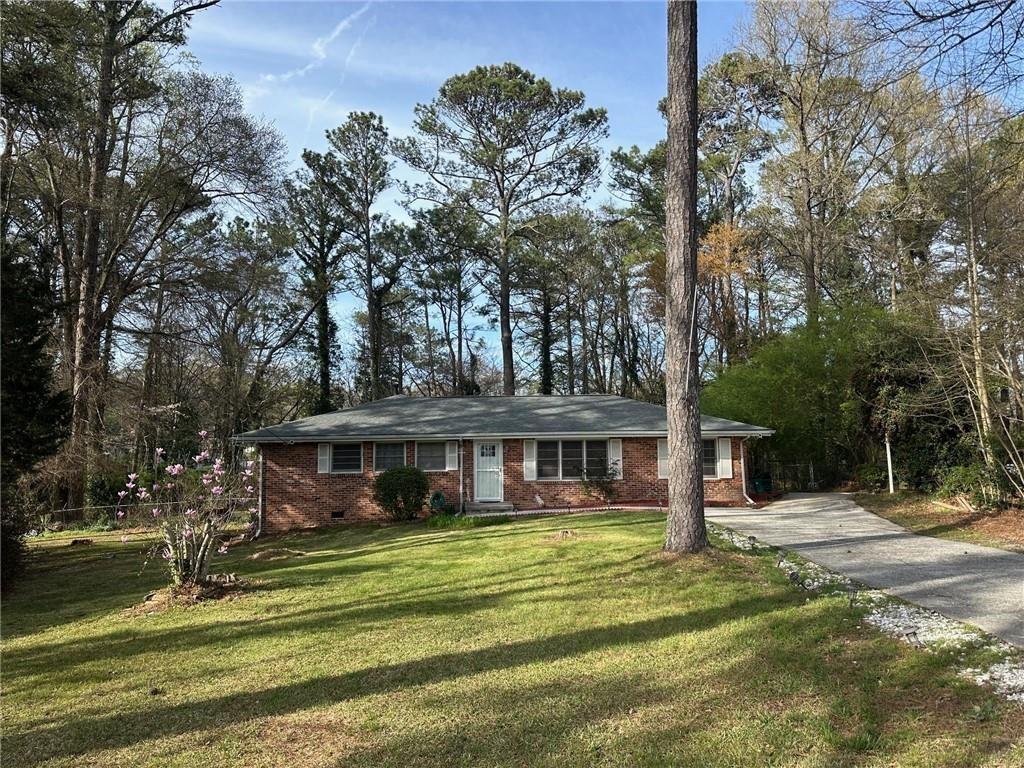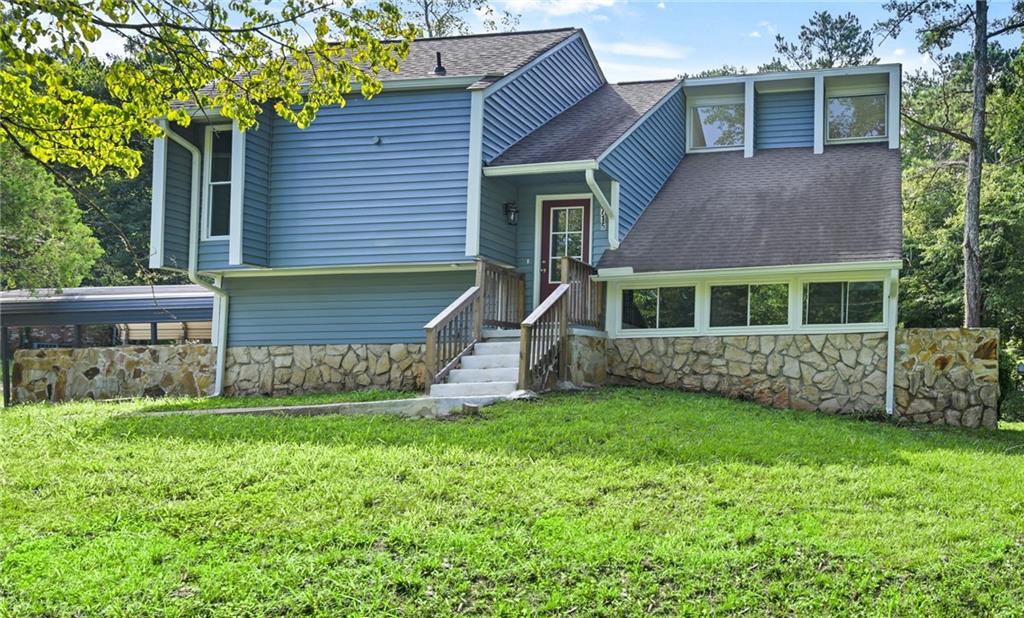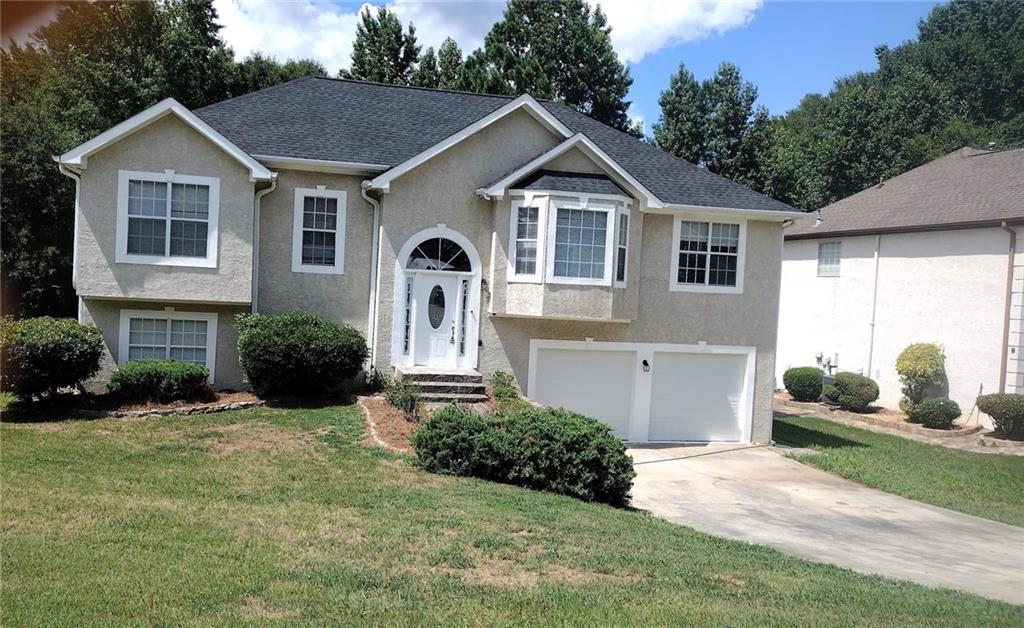Viewing Listing MLS# 408649056
Jonesboro, GA 30236
- 4Beds
- 3Full Baths
- 1Half Baths
- N/A SqFt
- 2019Year Built
- 0.15Acres
- MLS# 408649056
- Residential
- Single Family Residence
- Active
- Approx Time on Market21 days
- AreaN/A
- CountyClayton - GA
- Subdivision SPIVEY VILLAGE
Overview
Welcome to your dream home in Spivey Village, a premier 55+ community! This stunning 2019-built residence features four spacious bedrooms and a versatile loft. Enjoy the convenience of a main-level bedroom with a private bath, complete with a newly remodeled walk-in shower. The modern kitchen boasts elegant granite countertops, stainless steel appliances, and a stylish backsplash, perfect for culinary enthusiasts. Additional highlights include a new microwave, exhaust vent, and a garage equipped with a metal organizer shelf and EV charging station. Step outside to your gated community oasis, featuring a refreshing swimming pool and fitness equipment for an active lifestyle. Energy-efficient front and rear storm doors and an electric garage opener add to the convenience. Dont miss this exceptional opportunity to enjoy luxurious living in a friendly community!
Association Fees / Info
Hoa: Yes
Hoa Fees Frequency: Monthly
Hoa Fees: 150
Community Features: Clubhouse, Fitness Center, Gated, Homeowners Assoc, Pool, Sidewalks, Street Lights
Association Fee Includes: Maintenance Grounds, Swim, Trash
Bathroom Info
Main Bathroom Level: 1
Halfbaths: 1
Total Baths: 4.00
Fullbaths: 3
Room Bedroom Features: None
Bedroom Info
Beds: 4
Building Info
Habitable Residence: No
Business Info
Equipment: None
Exterior Features
Fence: None
Patio and Porch: Front Porch
Exterior Features: Private Entrance, Rain Gutters
Road Surface Type: Asphalt
Pool Private: No
County: Clayton - GA
Acres: 0.15
Pool Desc: None
Fees / Restrictions
Financial
Original Price: $325,000
Owner Financing: No
Garage / Parking
Parking Features: Garage, Garage Door Opener, Garage Faces Front, Level Driveway, Electric Vehicle Charging Station(s)
Green / Env Info
Green Energy Generation: None
Handicap
Accessibility Features: Enhanced Accessible
Interior Features
Security Ftr: Security Gate, Smoke Detector(s)
Fireplace Features: None
Levels: Two
Appliances: Dishwasher, Disposal, Electric Oven, Electric Range, Microwave
Laundry Features: Laundry Room, Upper Level
Interior Features: Double Vanity, High Ceilings 9 ft Lower, High Ceilings 9 ft Upper, Tray Ceiling(s), Walk-In Closet(s)
Flooring: Carpet
Spa Features: None
Lot Info
Lot Size Source: Public Records
Lot Features: Front Yard, Level, Rectangular Lot
Lot Size: x
Misc
Property Attached: No
Home Warranty: No
Open House
Other
Other Structures: None
Property Info
Construction Materials: Brick 4 Sides
Year Built: 2,019
Property Condition: Resale
Roof: Composition
Property Type: Residential Detached
Style: Traditional
Rental Info
Land Lease: No
Room Info
Kitchen Features: Breakfast Bar, Cabinets Other, Eat-in Kitchen, Stone Counters
Room Master Bathroom Features: Double Vanity,Separate Tub/Shower,Soaking Tub
Room Dining Room Features: Separate Dining Room
Special Features
Green Features: None
Special Listing Conditions: None
Special Circumstances: Active Adult Community
Sqft Info
Building Area Total: 2102
Building Area Source: Public Records
Tax Info
Tax Amount Annual: 3809
Tax Year: 2,023
Tax Parcel Letter: 12-0014B-00E-004
Unit Info
Utilities / Hvac
Cool System: Ceiling Fan(s), Central Air, Electric
Electric: 110 Volts
Heating: Central, Electric
Utilities: Cable Available, Electricity Available, Natural Gas Available, Underground Utilities, Water Available
Sewer: Public Sewer
Waterfront / Water
Water Body Name: None
Water Source: Public
Waterfront Features: None
Directions
Use GPSListing Provided courtesy of Keller Williams Rlty Consultants
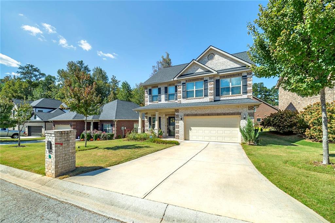
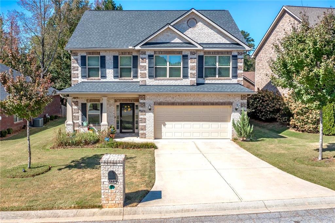
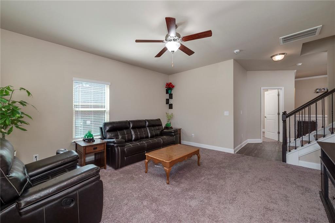
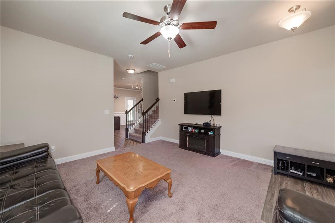
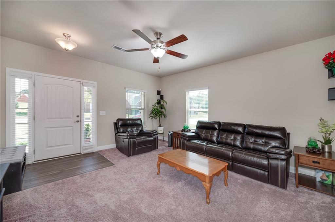
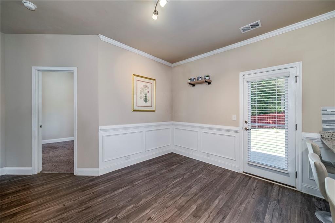
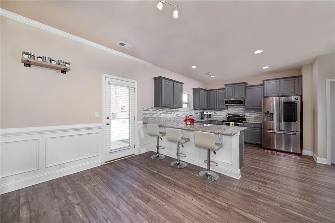
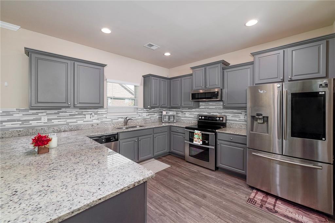
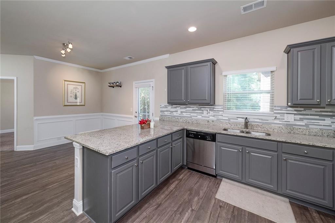
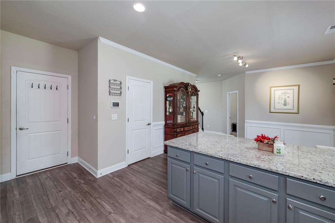
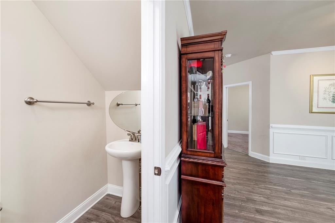
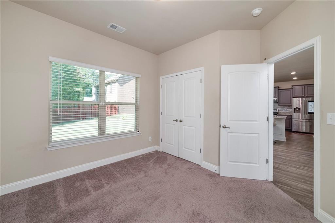
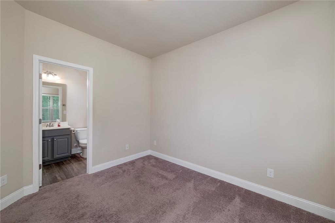
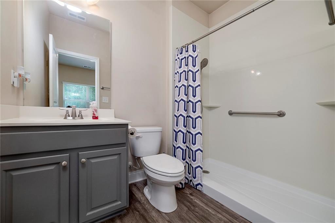
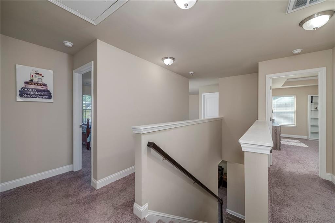
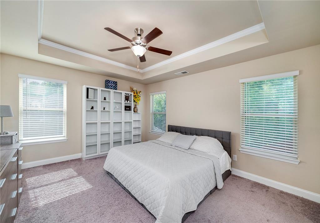
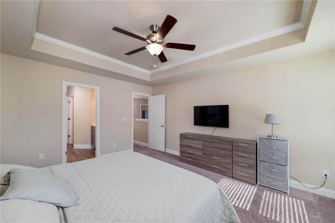
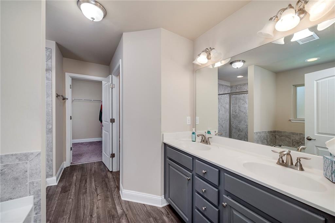
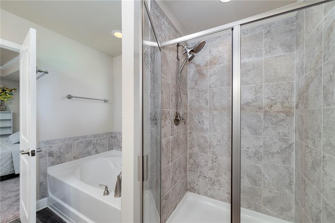
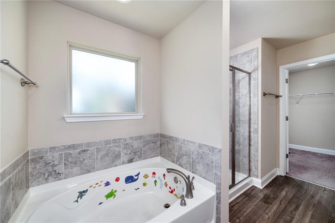
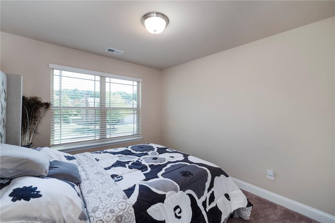
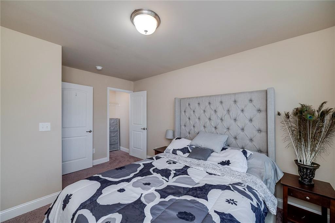
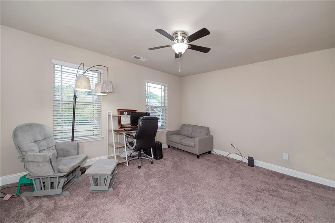
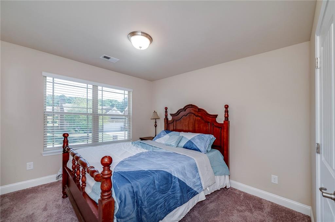
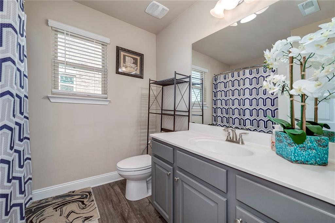
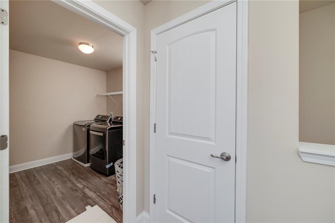
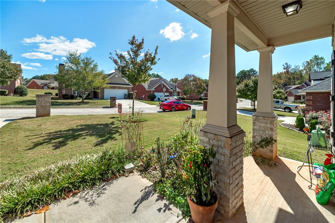
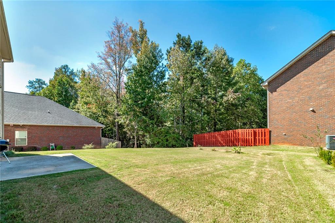
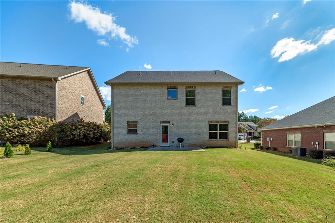
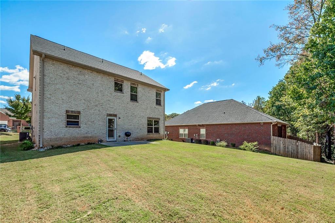
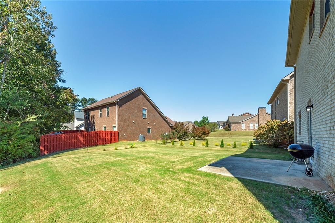
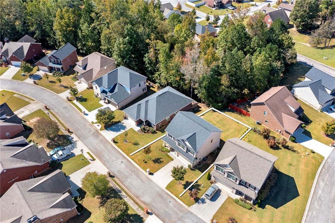
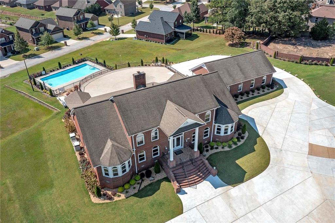
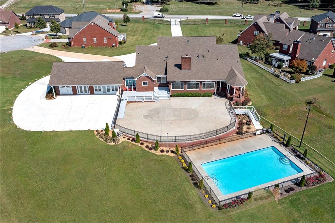
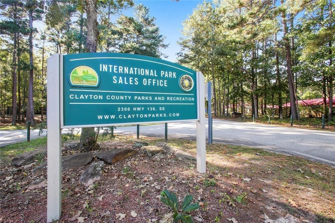
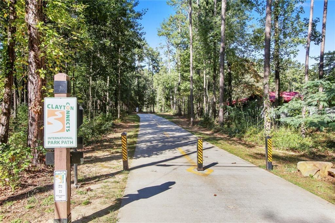
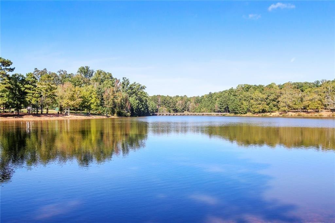
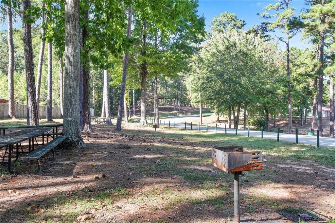
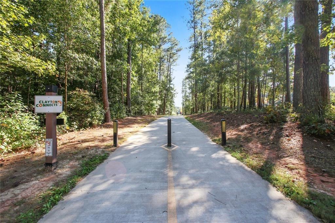
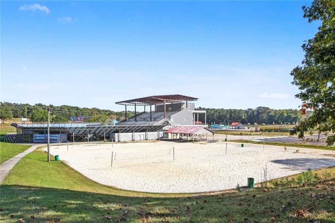
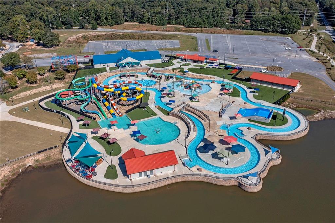
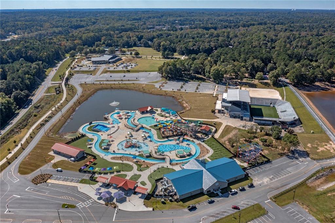
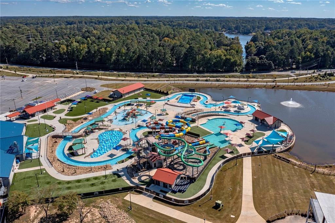
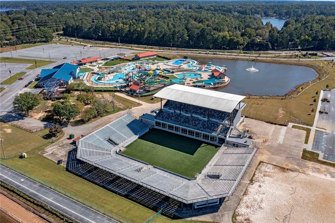
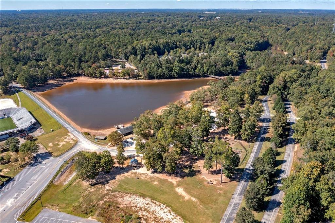
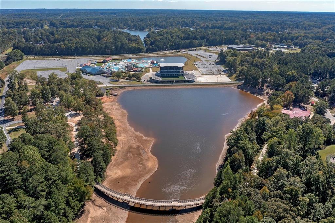
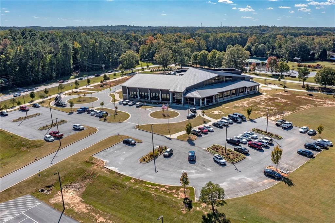
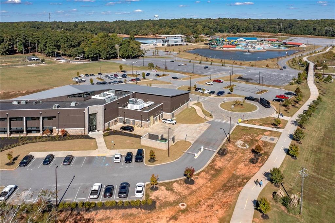
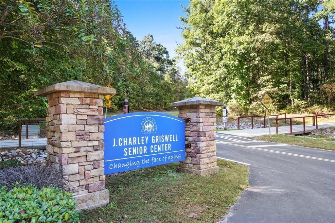
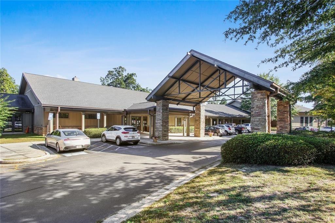
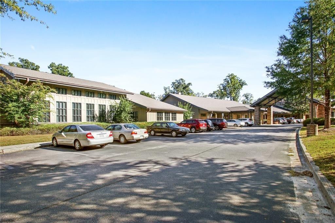
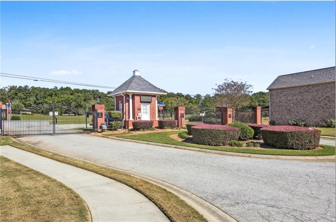
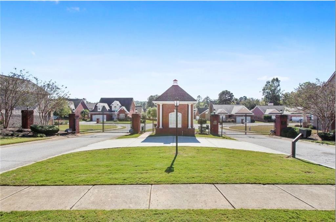
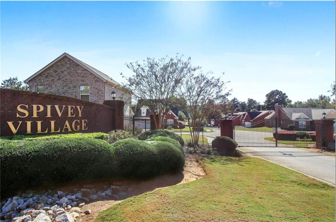
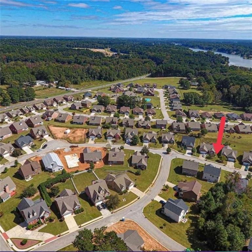
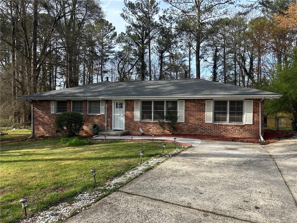
 MLS# 7353082
MLS# 7353082 