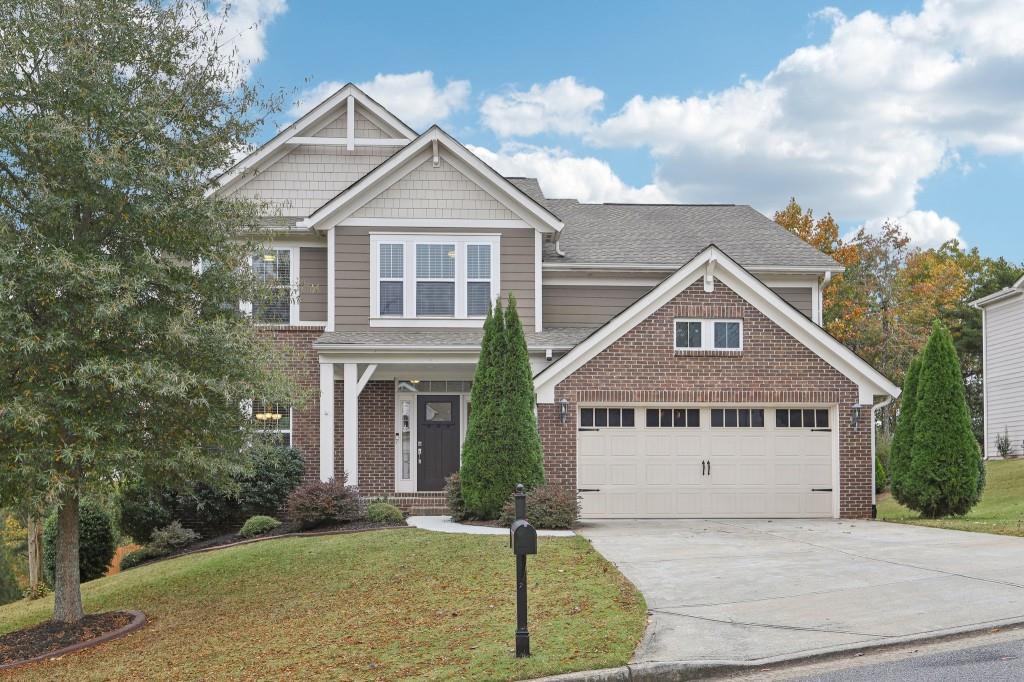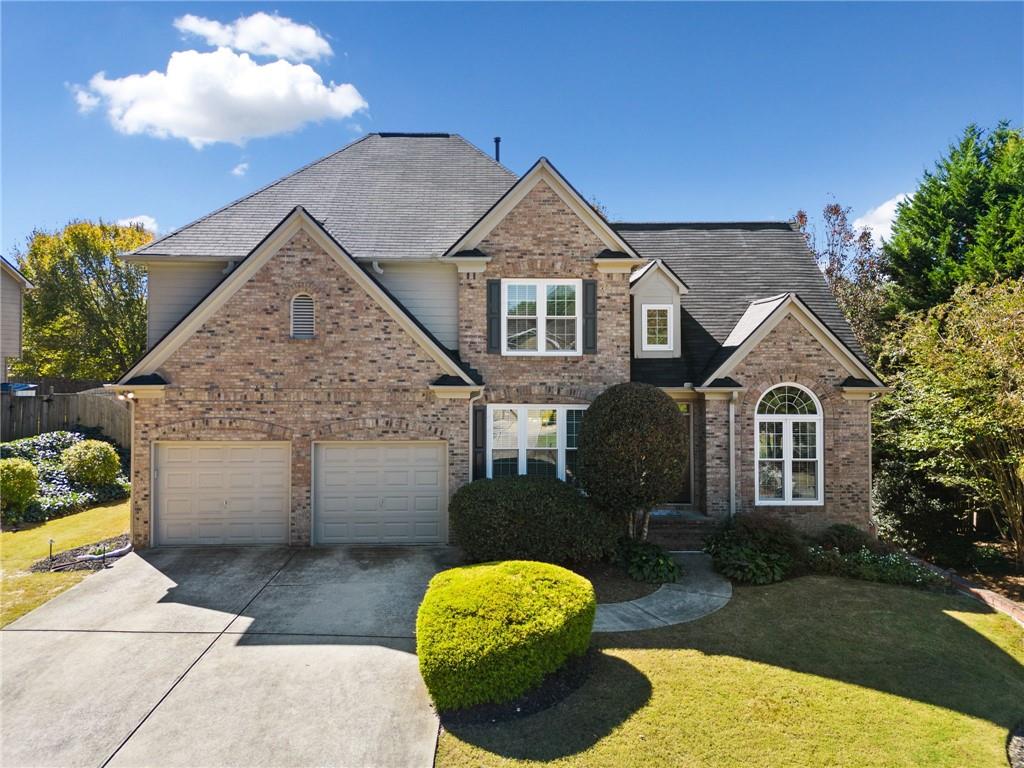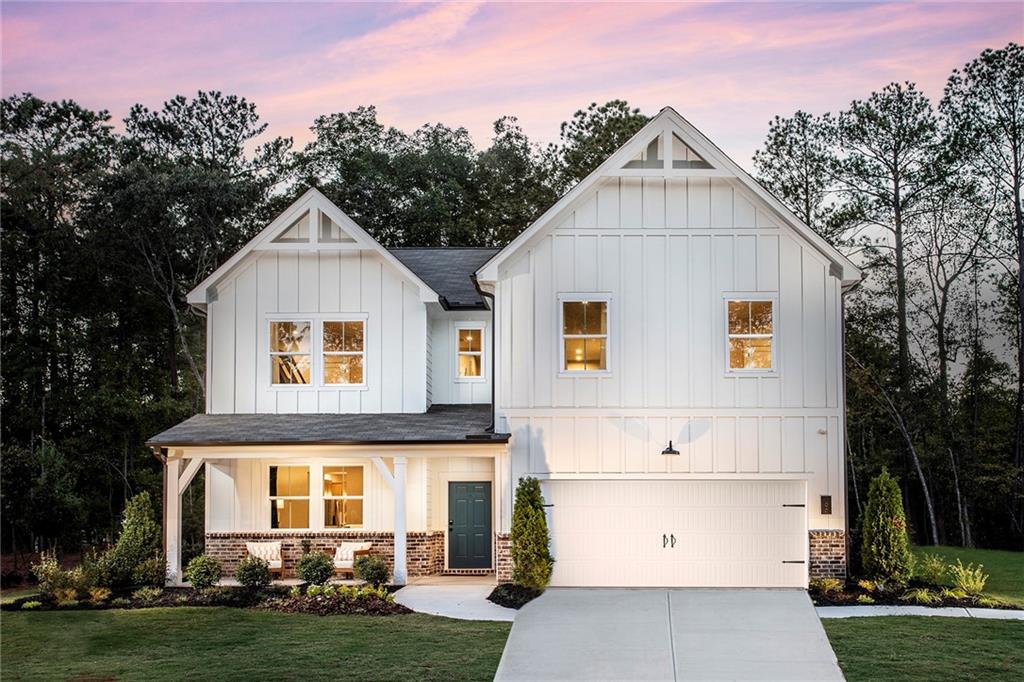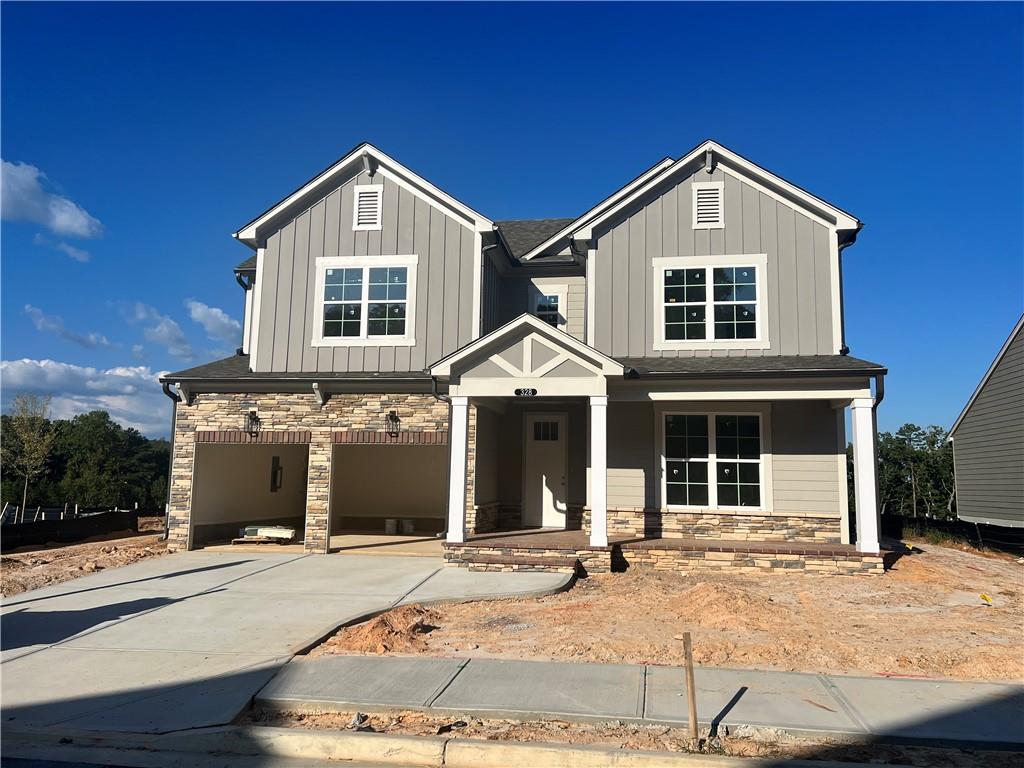Viewing Listing MLS# 399272258
Canton, GA 30114
- 5Beds
- 3Full Baths
- 1Half Baths
- N/A SqFt
- 1998Year Built
- 0.41Acres
- MLS# 399272258
- Residential
- Single Family Residence
- Active
- Approx Time on Market3 months, 6 days
- AreaN/A
- CountyCherokee - GA
- Subdivision Bridgemill
Overview
Welcome to your dream home in the highly sought-after Bridgemill neighborhood! This stunning residence boasts spacious living areas and modern comforts, making it perfect for both entertaining and everyday living. As you enter, youre greeted by a bright and inviting living room that flows seamlessly into the dining room and gourmet kitchen, ideal for family gatherings and dinner parties. The expansive family room/great room is perfect for relaxation, featuring ample space for comfortable seating and family activities. The upper-level hosts four generously sized bedrooms, including a luxurious master suite that serves as your personal retreat. The master suite features an ensuite bathroom, providing a serene space to unwind after a long day. Need extra space? The finished basement offers a fifth bedroom and a full bath, and kitchenette, along with an additional family room that can easily be transformed into a home theater, gym, or play area. This would be a perfect in-law suite as well. Step outside to the backyard oasis, where you'll find a large custom firepit, perfect for cozy evenings under the stars, entertaining guests, or creating lasting memories with family. Situated conveniently within walking trails to the serene lake Allatoona. Dont miss the opportunity to own this beautiful home in a community that offers the best of vibrant living! Schedule your private tour today!
Association Fees / Info
Hoa: Yes
Hoa Fees Frequency: Annually
Hoa Fees: 200
Community Features: Clubhouse, Country Club, Fitness Center, Golf, Homeowners Assoc, Near Schools, Near Shopping, Near Trails/Greenway, Playground, Pool, Sidewalks, Tennis Court(s)
Hoa Fees Frequency: Annually
Bathroom Info
Halfbaths: 1
Total Baths: 4.00
Fullbaths: 3
Room Bedroom Features: Oversized Master
Bedroom Info
Beds: 5
Building Info
Habitable Residence: No
Business Info
Equipment: None
Exterior Features
Fence: None
Patio and Porch: Covered, Deck, Front Porch, Patio, Rear Porch
Exterior Features: Rear Stairs
Road Surface Type: Paved
Pool Private: No
County: Cherokee - GA
Acres: 0.41
Pool Desc: None
Fees / Restrictions
Financial
Original Price: $620,000
Owner Financing: No
Garage / Parking
Parking Features: Attached, Driveway, Garage, Garage Door Opener, Garage Faces Front, Kitchen Level
Green / Env Info
Green Energy Generation: None
Handicap
Accessibility Features: Accessible Closets, Accessible Bedroom, Central Living Area, Common Area, Accessible Doors, Accessible Full Bath, Accessible Kitchen
Interior Features
Security Ftr: Smoke Detector(s)
Fireplace Features: Brick, Living Room
Levels: Three Or More
Appliances: Dishwasher, Disposal, Dryer, Gas Cooktop, Gas Oven, Gas Water Heater, Microwave, Refrigerator, Washer
Laundry Features: Laundry Closet, Main Level
Interior Features: Crown Molding, Double Vanity, Entrance Foyer 2 Story, Recessed Lighting, Tray Ceiling(s), Walk-In Closet(s), Wet Bar
Flooring: Carpet, Ceramic Tile, Wood
Spa Features: None
Lot Info
Lot Size Source: Public Records
Lot Features: Back Yard, Cul-De-Sac, Front Yard, Landscaped, Wooded
Lot Size: x
Misc
Property Attached: No
Home Warranty: No
Open House
Other
Other Structures: None
Property Info
Construction Materials: Brick, Cement Siding
Year Built: 1,998
Property Condition: Resale
Roof: Ridge Vents, Shingle
Property Type: Residential Detached
Style: Traditional
Rental Info
Land Lease: No
Room Info
Kitchen Features: Cabinets White, Kitchen Island, Pantry, Stone Counters, View to Family Room
Room Master Bathroom Features: Double Vanity,Separate Tub/Shower,Vaulted Ceiling(
Room Dining Room Features: Separate Dining Room
Special Features
Green Features: Windows
Special Listing Conditions: None
Special Circumstances: None
Sqft Info
Building Area Total: 3749
Building Area Source: Public Records
Tax Info
Tax Amount Annual: 5231
Tax Year: 2,023
Tax Parcel Letter: 15N02B-00000-212-000
Unit Info
Utilities / Hvac
Cool System: Ceiling Fan(s), Central Air, Zoned
Electric: None
Heating: Central, Heat Pump
Utilities: Electricity Available, Natural Gas Available, Sewer Available, Underground Utilities, Water Available
Sewer: Public Sewer
Waterfront / Water
Water Body Name: Allatoona
Water Source: Public
Waterfront Features: None
Directions
From I-575 N, take exit 11 and head west. Continue straight until you dead end into Bridgemill neighborhood. Enter the neighborhood and turn left on Bridgemill Ave, right on Valley Dr, left on Woodbrook Crest, right on Willow View Ln and the home is on the left in the cul-de-sac.Listing Provided courtesy of Boardwalk Realty Associates, Inc.
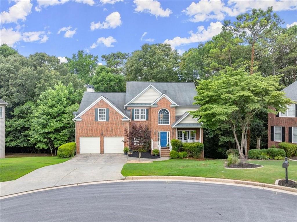
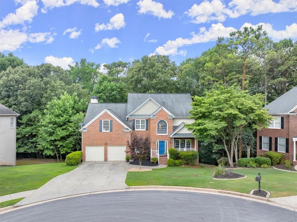
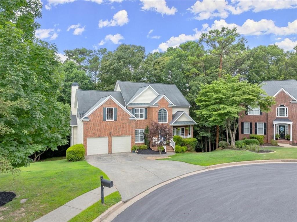
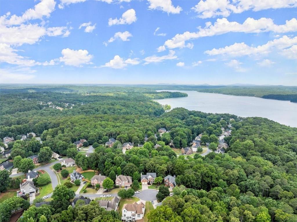
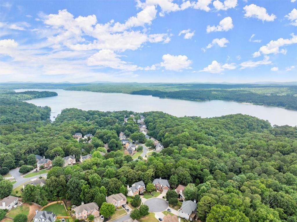
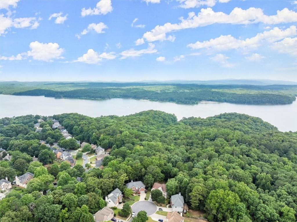
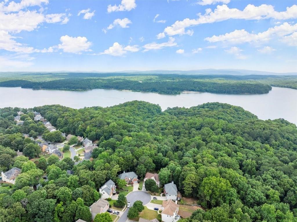
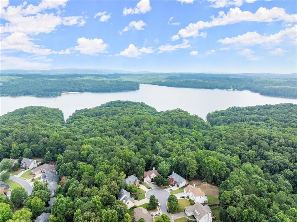
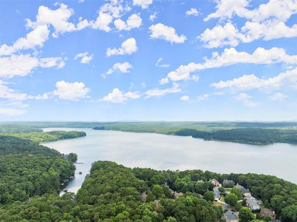
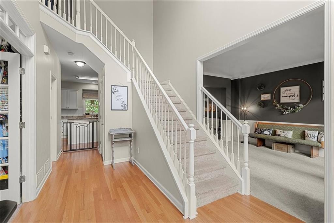
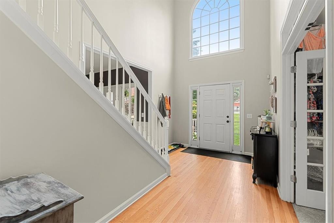
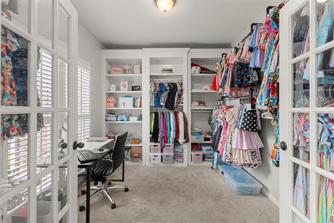
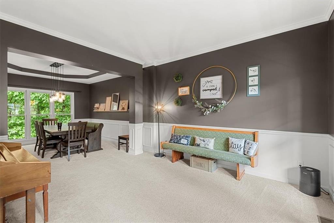
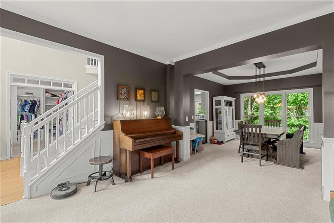
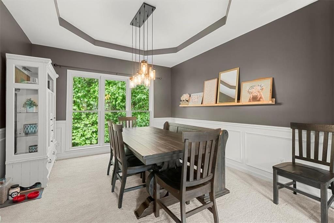
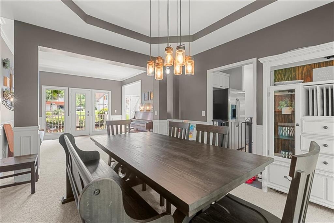
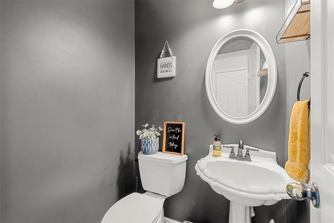
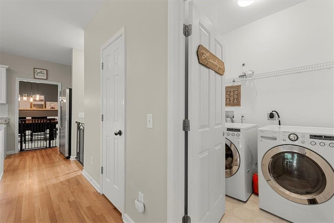
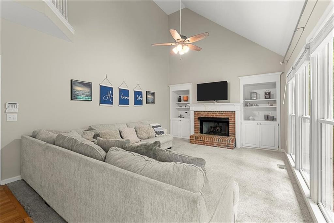
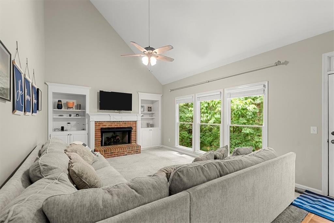
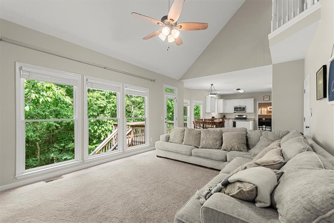
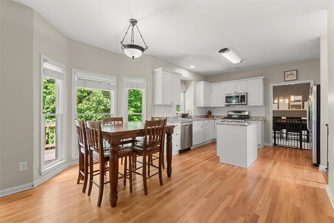
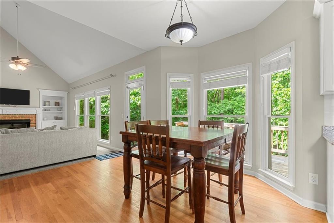
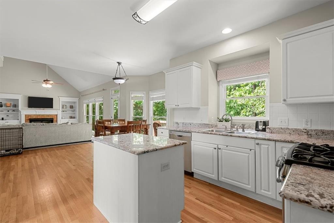
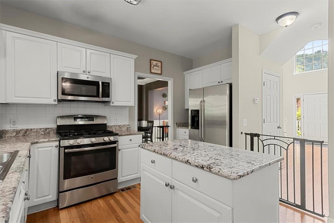
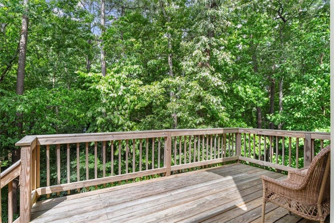
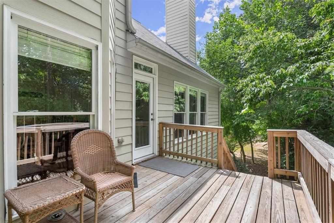
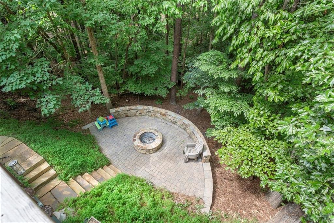
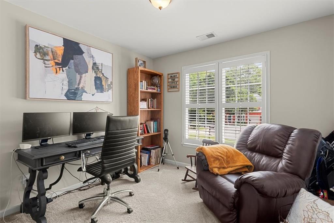
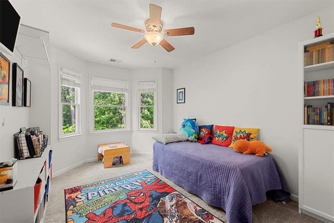
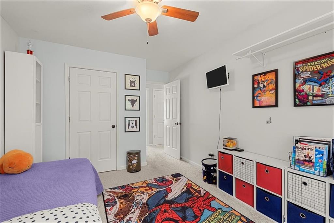
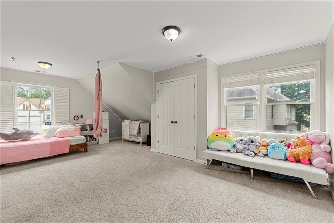
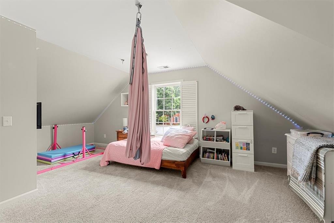
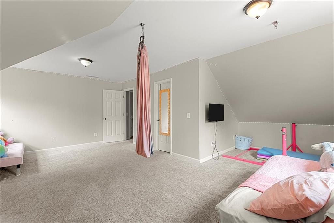
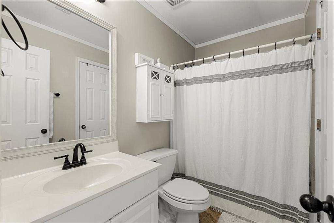
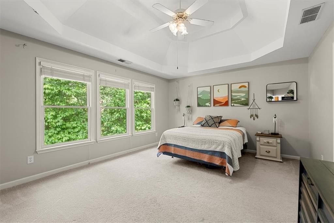
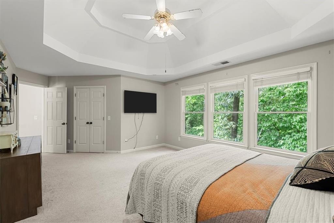
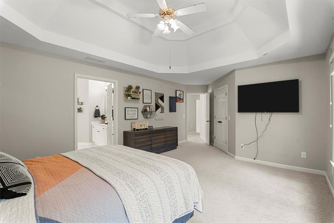
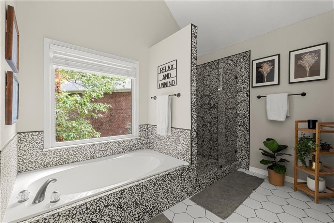
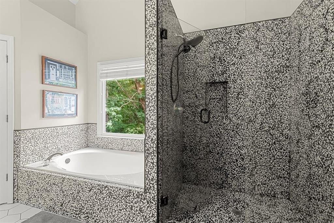
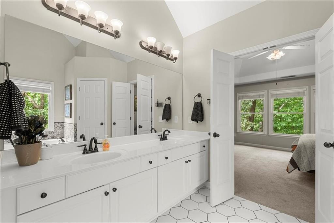
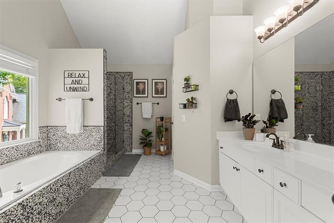
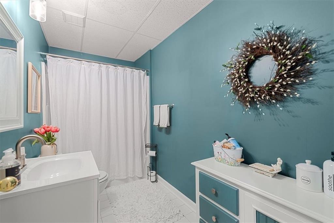
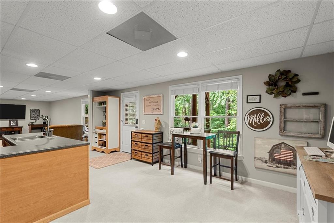
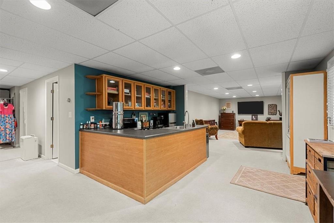
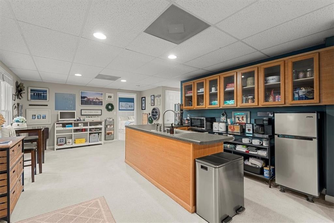
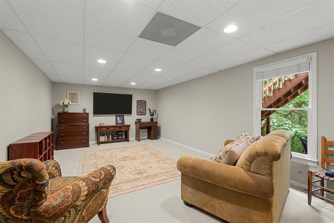
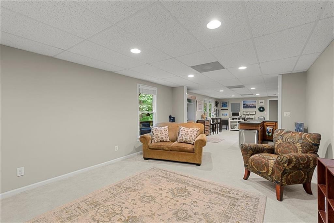
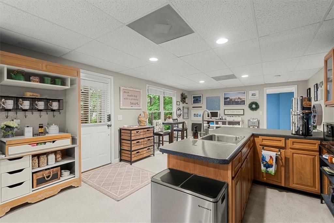
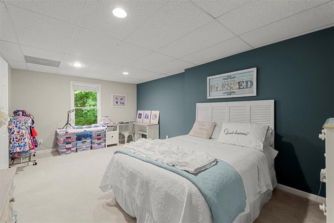
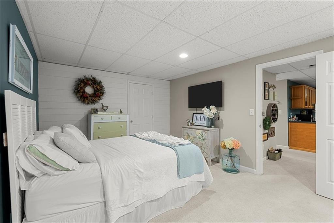
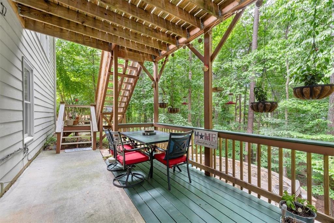
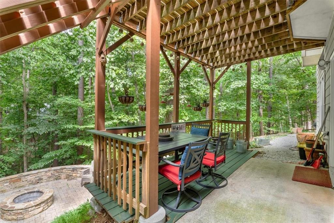
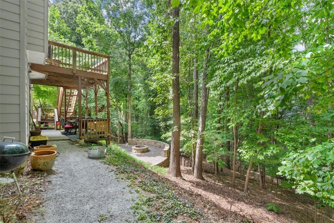
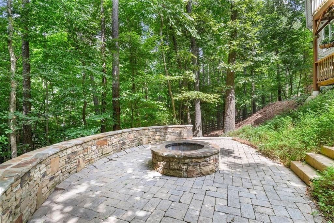
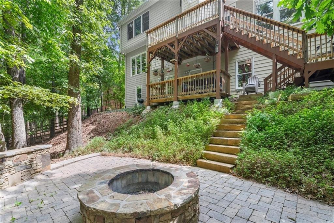
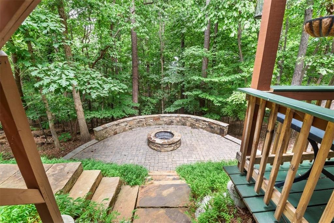
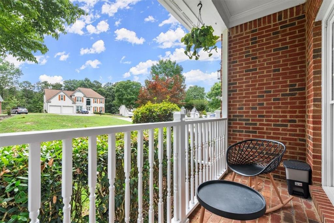
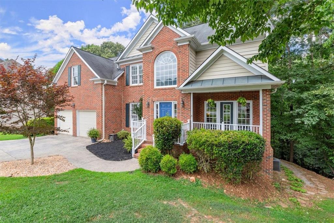
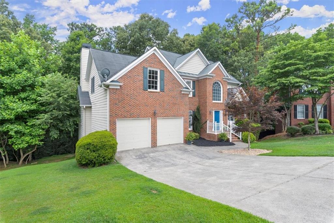
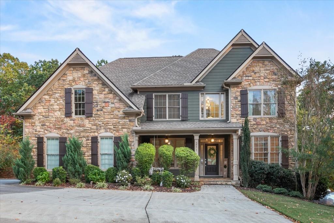
 MLS# 410985870
MLS# 410985870 